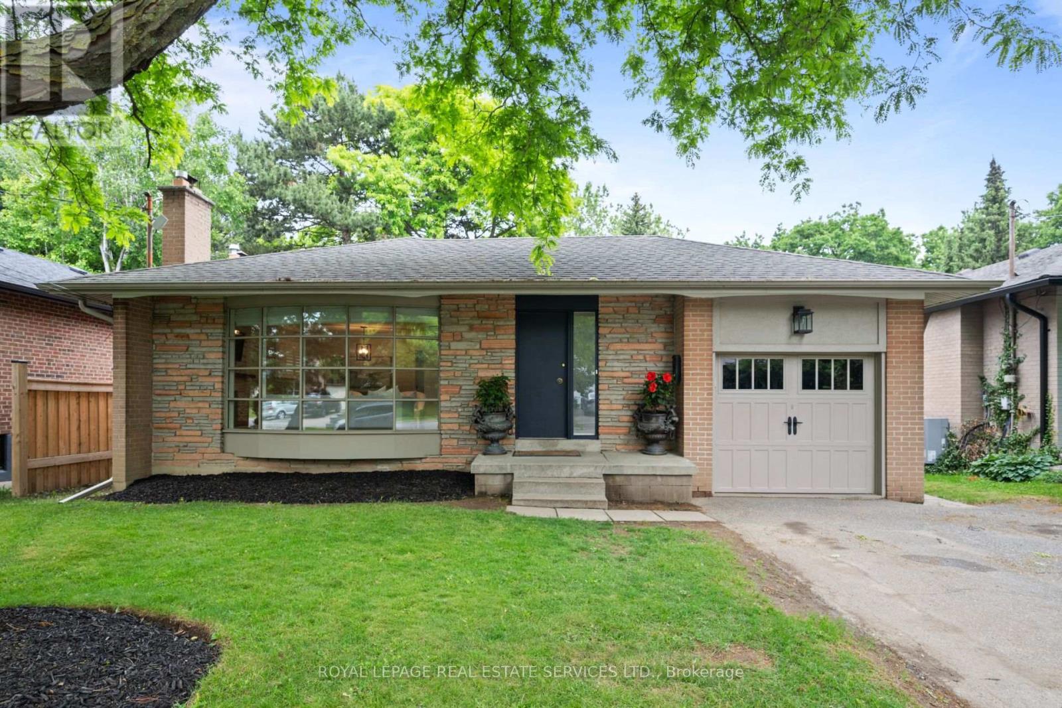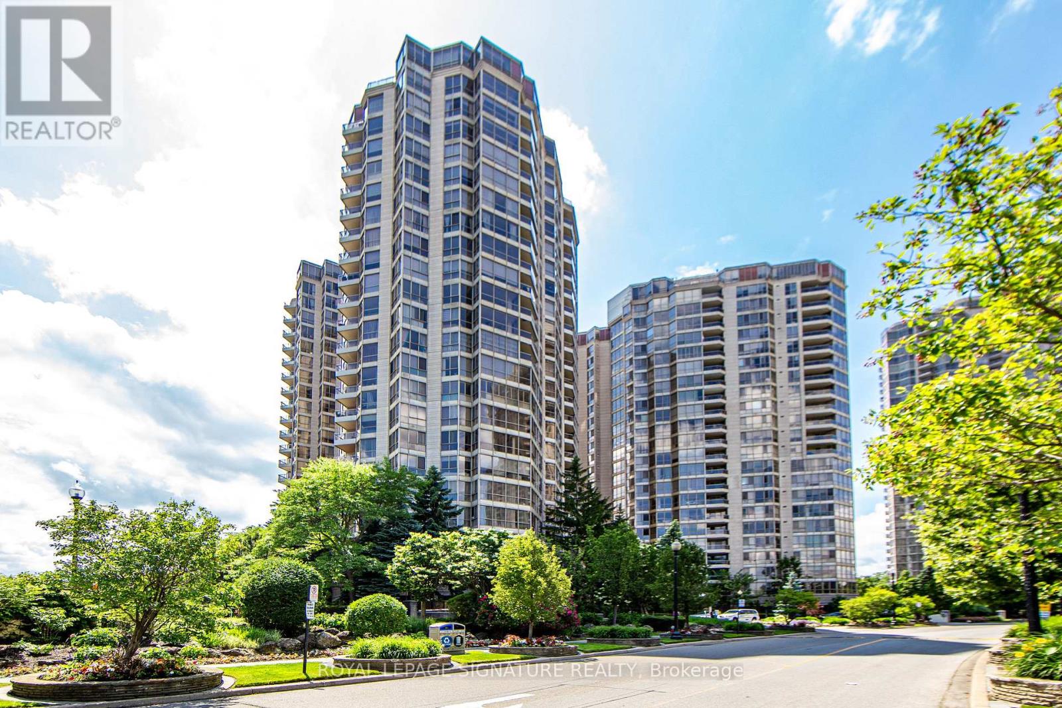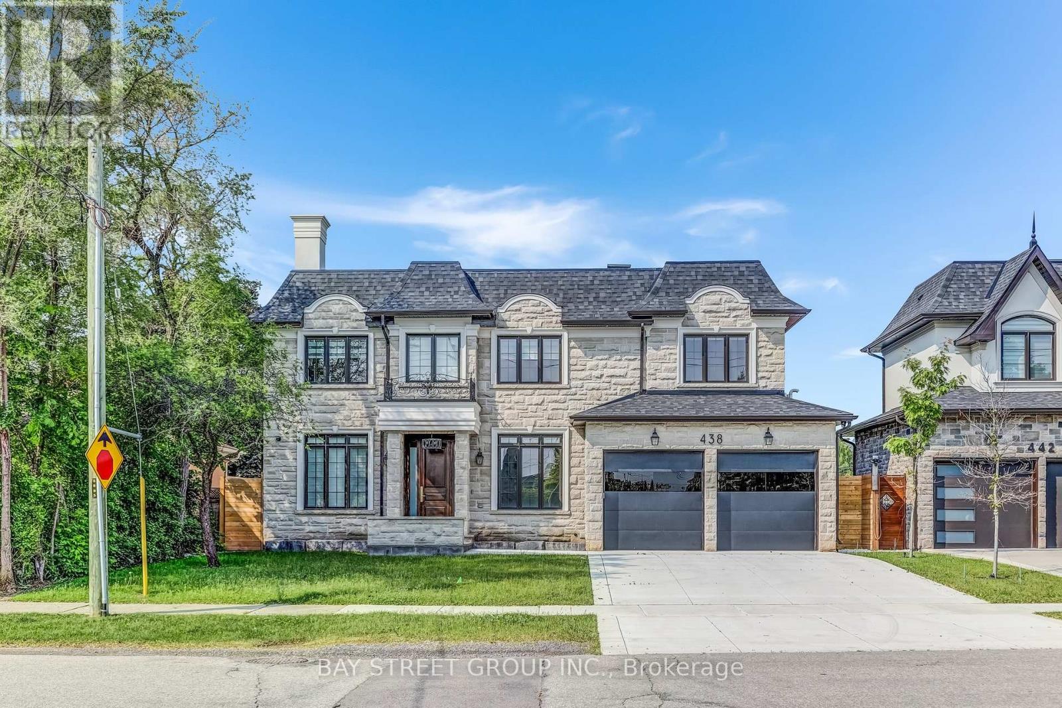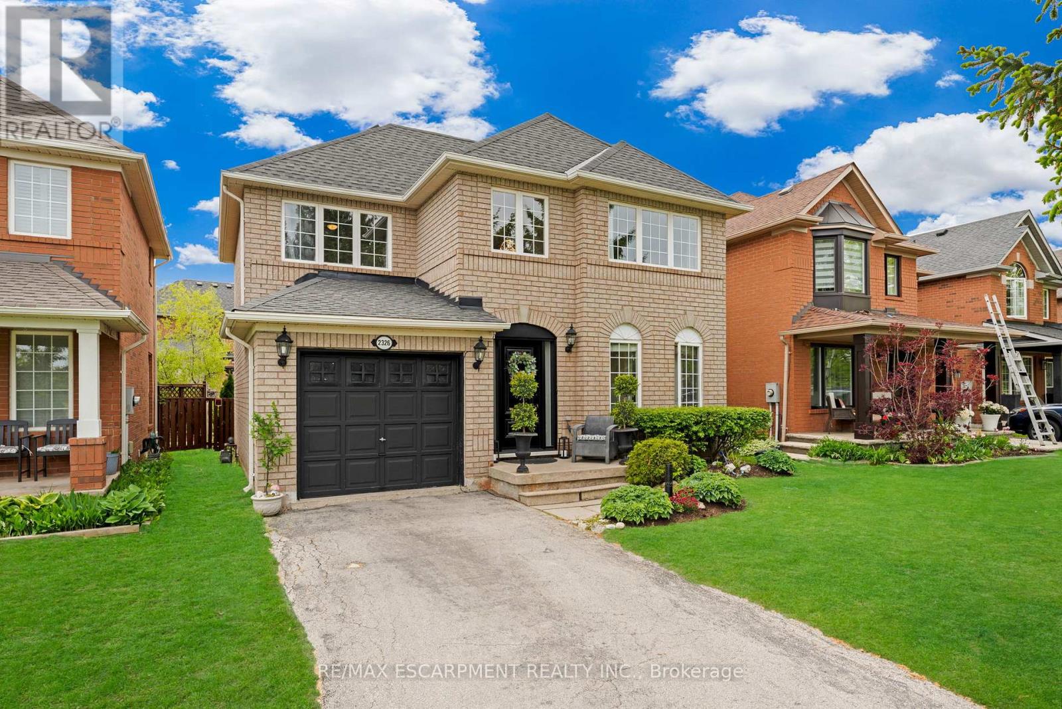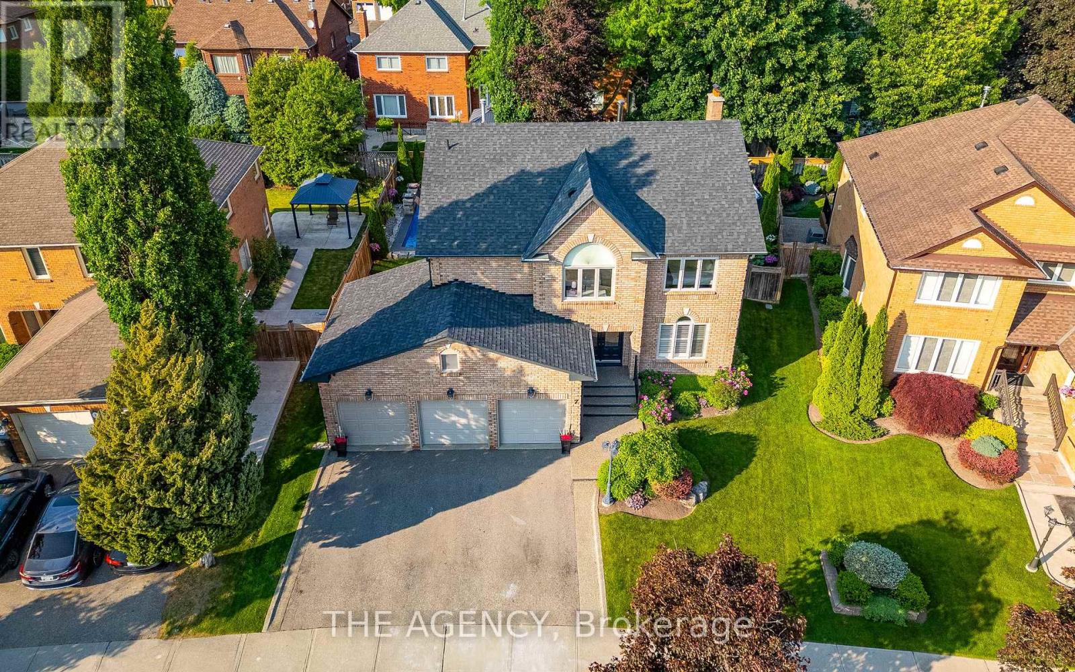106 West Deane Park Drive
Toronto, Ontario
Welcome to 106 West Deane Park Dr - a fully renovated 3 bedroom bungalow nestled on a spectacular 50 x 240 ft ravine lot in the heart of family-friendly West Deane neighbourhood. This home truly offers the best of both worlds: move-in ready comfort with a peaceful, private backyard oasis that feels like a cottage in the city. Step inside to find hardwood floors throughout the main level, a cozy living room with a wood-burning fireplace, and a stylish open-concept dining area. The renovated kitchen features stainless steel appliances, granite counters, a centre island with a stunning walnut countertop, and tons of storage - perfect for everyday living and entertaining. All three bedrooms are generously sized with large windows that flood the space with natural light. The lower level offers incredible versatility, with a spacious family room featuring a walk-out to the yard and ravine, a gym area, additional bedroom, and a office space with water hookup (ideal for creating a kitchenette or nanny/in-law suite with its own separate entrance). Outside, the deep ravine lot offers endless possibilities - space to play, garden, entertain, or just unwind surrounded by nature. Enjoy easy access to parks, trails, a community pool, and TTC just minutes away. Families will love the proximity to excellent local schools, and commuters will appreciate being just minutes to Hwy 427, the 401, QEW, and Pearson Airport. This is a rare opportunity to own a fully updated home on one of the largest, most serene lots in the area. Don't miss it! (id:26049)
2111 - 55 Kingsbridge Garden Circle
Mississauga, Ontario
Welcome to stunning Suite 2111 at The Mansion Mississauga's premier address offering breathtaking panoramic city views! This impeccably renovated, sun-drenched suite features an open-concept design with beautiful laminate floors, elegant smooth ceilings, and upgraded ceramic tile in the foyer and kitchen. Relax or entertain on the spacious balcony overlooking the vibrant cityscape. The expansive primary bedroom is a serene retreat with a custom built-in closet and a spa-inspired 4-piece ensuite. The second bedroom boasts large windows, scenic views, and custom built-in closet. The gourmet eat-in kitchen dazzles with custom wood cabinetry, granite countertops, SS appliances, wine fridge, breakfast bar, pantry organizers, and a lazy Susan. A striking wood ceiling accent with designer lighting enhances the dining areas ambiance. Enjoy the convenience of ensuite laundry. Exceptional amenities include an indoor pool, gym, tennis courts, billiards, party room, BBQ area, guest suites, car wash, 24-hour concierge, security & high-speed internet included. Perfectly located steps from Square One, Sheridan College, transit, and easy access to Hwy 401 & 403, plus the upcoming LRT Experience Luxury Living At Its Finest! (id:26049)
438 Sherin Drive
Oakville, Ontario
Must See! Stunning Immaculate Luxury Custom Smart Home, New constructed 2023, 3480 Sqf (Mpac) above grade Of Exceptional Build- premium high-Quality Materials, your perfect home, dream lifestyle and perfect space utilization (This home was built by owner for owner occupied not for investment) more than 5450 Sqf of Living Space. You Will Be Impressed and amazed, Double High Ceiling with Custom Built state of the art high End Appliances, Open Concept Main Floor with Large Windows Overlooking Landscaped Yard, Spacious Living Room W/Fireplace. 2nd Floor Laundry, 4 generous size bedrooms with their own ensuite and Custom closets, Elevator rough in (3 floors ) 4 Skylight & More. Fully Finished Walk up basement with second kitchen ,4K Home Theater custom made for exceptional experience, exquisite features and finish selections all over, fine craftsmanship and exceptional attention to detail as well as a fun experience await you! Located close to tennis court, parks, grocery shops, high rated elementary & the best high rated high school, 5 minutes to Appleby College, Bronte GO, Highway & the lake. Attachments For Full List Of Features, Finishes and Systems. Extras: Elevator rough in, Cctv Cameras, Security System, Smart Motorized Curtains, Irrigation System,4K Video Projector, and home theater, Surround System, Flo Moen device automatic shut off/on valve and have sensors can detect water leaking in all bathroom and kitchen ,Water pump to keep hot water circulation in all pipes ,Whole-house steam Humidifier (id:26049)
2326 Proudfoot Trail
Oakville, Ontario
Step into unparalleled elegance at 2326 Proudfoot a crown jewel in Oakville's coveted West Oak Trails community. This stunning all brick, two storey detached freehold (1264sf) radiates pride of ownership, nestled on beautifully landscaped, fully fenced lot. A spotless tile floor leads you into this house with a soaring front foyer with second floor views. A flowing layout leads to a chic eat-in kitchen showcasing crisp white cabinetry, a striking navy blue peninsula, and capped off w/ white quartz countertops. The adjacent dining area, with patio door access, opens to a sprawling backyard oasis featuring a wraparound deck and lower-tier patio - perfect for sun-soaked summer gatherings with southern exposure. An expansive living room, stretching nearly the width of the home, boasts rich hardwood floors and oversized windows that bathe the space in natural light. A convenient & stylish 2pc powder bathroom completes the main level. Upstairs, three generously sized, carpeted bedrooms await, served by a modern 4pc bath. Full height basement is a clean slate let your imagination run wild! The backyard has large wraparound deck and a lower tier patio area. Bonus: single attached garage w/ paved driveway (2+cars), furnace & A/C 22, updated baths, +++! Embrace a vibrant, walkable lifestyle with access to Forest Trail Public School, Oakville Memorial Hospital, shopping + public transit, & nearby Sixteen Mile Creek! (id:26049)
7 Stonegate Drive
Brampton, Ontario
Welcome to your dream home in the prestigious Snelgrove neighbourhood! This exceptional family residence offers over $550,000 in luxury upgrades and resort-style living. This executive home features 4+2 bedrooms, 5 bathrooms, an open-concept layout flooded w/natural light. A custom gourmet kitchen w/ premium appliances, granite counters, and elegant cabinetry flows into the family room w/designer built-ins, illuminated shelving and a cozy gas fireplace ideal for both family life and entertaining. A formal living room w/tray ceiling and views of the professionally landscaped backyard, plus a beautiful laundry room w/custom cabinetry and side entrance, complete the stylish main floor. The principal suite is a luxurious retreat featuring a fireplace, spa-inspired 5-piece ensuite with freestanding tub and glass shower and a fully customized walk-in closet. Three additional spacious bedrooms offer comfort and flexibility. The finished basement is a true showstopper with full maple paneling, a wet bar, beer taps, built-in double fridge/freezer, surround sound, and two additional rooms ideal for a home office, guest space, or nanny suite. A cold cellar, custom storage, and a whimsical walk-in children dollhouse complete this impressive level. Step outside to a backyard paradise featuring over $250,000 in professional landscaping, golf course-quality turf, irrigation system, saltwater pool with waterfall and flame pots, hot tub, wood-burning pizza oven and a grand outdoor fireplace. A covered cabana includes a granite bar, built-in kitchen with grill and beer taps, powder room, and lounge space perfect for entertaining or relaxing in style. Additional highlights include a 3-car garage with custom shelving, high ceilings, and loft storage, plus a wide driveway with parking for 3+ vehicles. Every inch of this home is thoughtfully designed for luxury, comfort, and convenience. A rare opportunity to own a true showpiece in one of Brampton most desirable communities. (id:26049)
302 - 8010 Derry Road
Milton, Ontario
Welcome to this almost new, immaculate and spacious 2-bed, 2 bath condo in the heart of Milton! Offering a whopping 955 sq. ft. of beautifully designed living space with soaring high ceilings, this gorgeous suite boasts a desirable layout perfect for both relaxation and entertaining. Enjoy east-facing views of greenery from your private balcony, providing the perfect spot to unwind and watch the bird. South facing windows provide plenty of sunlight all day, no need for artificial lighting. The modern kitchen features upgrades cabinets for ample storage. The spacious primary suite includes a private ensuite bathroom, while the second bedroom can be used as home office, personal retreat or guest room. This condo also features ensuite laundry, visitors lobby on the ground floor, indoor party room with terrace, 3 elevators, an underground parking spot located near the elevator, a storage locker, unlimited internet and ample visitor parking. Nestled among serene, well-maintained grounds, this highly desirable location is across from two plazas and short walk to the Milton Sports Center, Milton Hospital, and schools. Explore nearby walking trails, parks, and all local amenities, including grocery stores, coffee shops, restaurants, walk-in clinics, and much more. 5 mins drive to Hwy 401, Milton GO Station, Milton Mall, three libraries, the Velodrome and much more. (id:26049)
23 Darren Road
Brampton, Ontario
Welcome to 23 Darren Rd, Brampton a stunning 4-bedroom +1 and a den, 4-washroom detached home with beautiful curb appeal and upscale finishes throughout. The interlock driveway leads to a spacious, open-concept layout featuring soaring 18ft ceilings in the living room, creating a bright and elegant space perfect for entertaining.The chefs kitchen is a showstopper with upgraded cabinetry, stainless steel appliances, a large island, and modern finishes, flowing seamlessly into the dining and family areas. Enjoy pot lights throughout and beautiful hardwood flooring no carpet anywhere in the home.Upstairs, all bedrooms are generously sized with large windows and natural light, including a luxurious primary suite with walk-in closet and private ensuite.The professionally finished basement is perfect for extended family or potential rental income, featuring a full kitchen, full washroom, recreation room, and large windows that bring in plenty of natural light.Outside, enjoy professionally landscaped front and back yards offering privacy and beauty. Located in a sought-after neighbourhood close to schools, parks, shopping, and transit.This home blends luxury, functionality, and location a true Brampton gem! (id:26049)
6 Yelands Road
Brampton, Ontario
Amazing, beautifully well maintained executive 4-bedroom, 4-bathroom home offers more than a complete package: many upgrades throughout, endless storage space, and a fully finished basement with a side entrance. The basement features one generously sized bedroom with double closet, a full kitchen, a spacious bathroom, and its own laundry. Located in one of Brampton's most sought-after communities of Mount Pleasant, this home is move-in ready and thoughtfully designed. From the moment you arrive, you will appreciate the curb appeal and great entrance. After you enter the recently painted house, you will find a big walk-in closet ideal for your daily attire. Enjoy a family room and a well-appointed kitchen with newer stainless steel appliances, gas stove, granite countertops, custom backsplash, and ample cabinetry. A spacious, breakfast area overlooks the well kept backyard ideal for casual dining and family gatherings with lots of storage space in the all season heated shed. There is a sound proofed bedroom with closet and bathroom including a shower on the main level, which can be used as a separate living space or area for the kids. Upstairs, the primary suite offers a peaceful retreat with a large walk-in closet and a 5-piece ensuite. There is an office space (which can be easily converted to a bedroom) are 2 additional bedrooms, which all include large windows and closets, a shared full bathroom and an upper-level laundry area for added convenience with brand new washer/ dryer. With no sidewalk, the double wide concrete driveway comfortably fits 3 cars, plus 1 more in the garage giving you 4-car parking in total. Mount Pleasant Go Station is a 3min drive away taking you directly to Union Station. Weather you are a first time buyers looking for extra income or have an extended family, this house is tucked away on a quite street in a family-friendly neighbourhood which caters to all. For safety, house comes with security cameras. (id:26049)
81 James Young Drive
Halton Hills, Ontario
Welcome To 81 James Young Dr Located On A Quiet Child Friendly Street in the Most Sought After Area Of Georgetown South! True Pride of Ownership shown Throughout This Home! The Bright And Airy Main Floor Features Large Living Room + Dining Room Combo And An Eat-In Kitchen With Breakfast Area. Kitchen Renovations Completed In 2022 And Come Equipped With Top Quality Stainless Appliances As Well. Walk-Out To The Rear Deck & Spacious Patio with With A Covered Seating Area, Perfect For Entertaining And Enjoying During The Warmer Months. Second Floor Features Primary Bedroom With Walk-In Closet And An Ensuite Bath. Two Additional Generous Sized Bedrooms Along With A Full Main Bath Complete The Second Floor. Fully Finished Basement With Another Full Bath, Rec Room, And Private Laundry Area. No Detail Has Been Overlooked In This Home And Every Space Has It's Purpose To Maximize Functionality On Each Floor! Laminate Flooring Throughout The Home. Furnace + A/C (approx. 4 years old), Roof (approx. 12 years old), Windows (approx. 10 years old). Close To Shopping, Recreational Facilities, And Walking Distance To Schools! (id:26049)
Ph 8 - 284 Mill Road
Toronto, Ontario
Panoramic golf course view in a stunning penthouse suite! Located in the heart of Etobicokes prestigious Markland Wood community, this spacious 2-bedroom, 2-bath down-split condo offers the perfect blend of luxury, comfort, and lifestyle. Designed for modern living and effortless entertaining, the upper level features open-concept living and dining areas that walk out to a private balcony with breathtaking sunset views over the Markland Wood Golf Courseideal for summer BBQs. The lower level offers two generously sized bedrooms, including a sun-filled second bedroom and a primary suite with walk-in closet and 3-piece ensuite, all finished with warm parquet flooring. This award-winning building delivers a true resort experience with top-tier amenities: indoor and outdoor saltwater pools, sauna, clubhouse with games room, squash and basketball courts, a fully equipped gym, library, woodworking room, car wash, and three tennis courts. Set on 11 acres of beautifully landscaped grounds with a Japanese garden and walking paths, this is a rare opportunity to own a piece of paradise in one of Etobicokes most desirable neighbourhoods. (id:26049)
815 - 1830 Bloor Street W
Toronto, Ontario
Rare Opportunity Over High Park And Lake View. Luxury 1 Bdrm Condo On The 8th Floor Of The Daniels High Park Building (522 Sf). Balcony, 9 Feet Ceilings, Modern Design, Quartz Counter. Steps From High Park Subway Station, Bloor West Village, High Park And Local Amenities. 24-Hour Concierge, Rock Climbing, Gym & Cardio, Sauna, Party Rm, Billiard, Theater, Guest Suites, Roof Top (10th Floor) Lounge, Podium Bbqs Terrace, Rabba Groceries And Hannah's Cafe In The Building (id:26049)
25 Bruce Beer Drive
Brampton, Ontario
Gorgeous Upgraded Semi Detached Backsplit 3 With Quality Finishings. Main Flr Offers Comb Lvg/Fmly Rm & Dining With Non-Scratch Flooring, Crown Moulding, Pot Lights. Kitchen Has Quartz Cntrs, Porcelain Floor 24X24 Tiles. Upper Lvl Has 3 Brs With Moulded Windows And Doors, Etc, Bsmt Has Rec Rm, Office, Laundry Room And One Full Washroom (id:26049)

