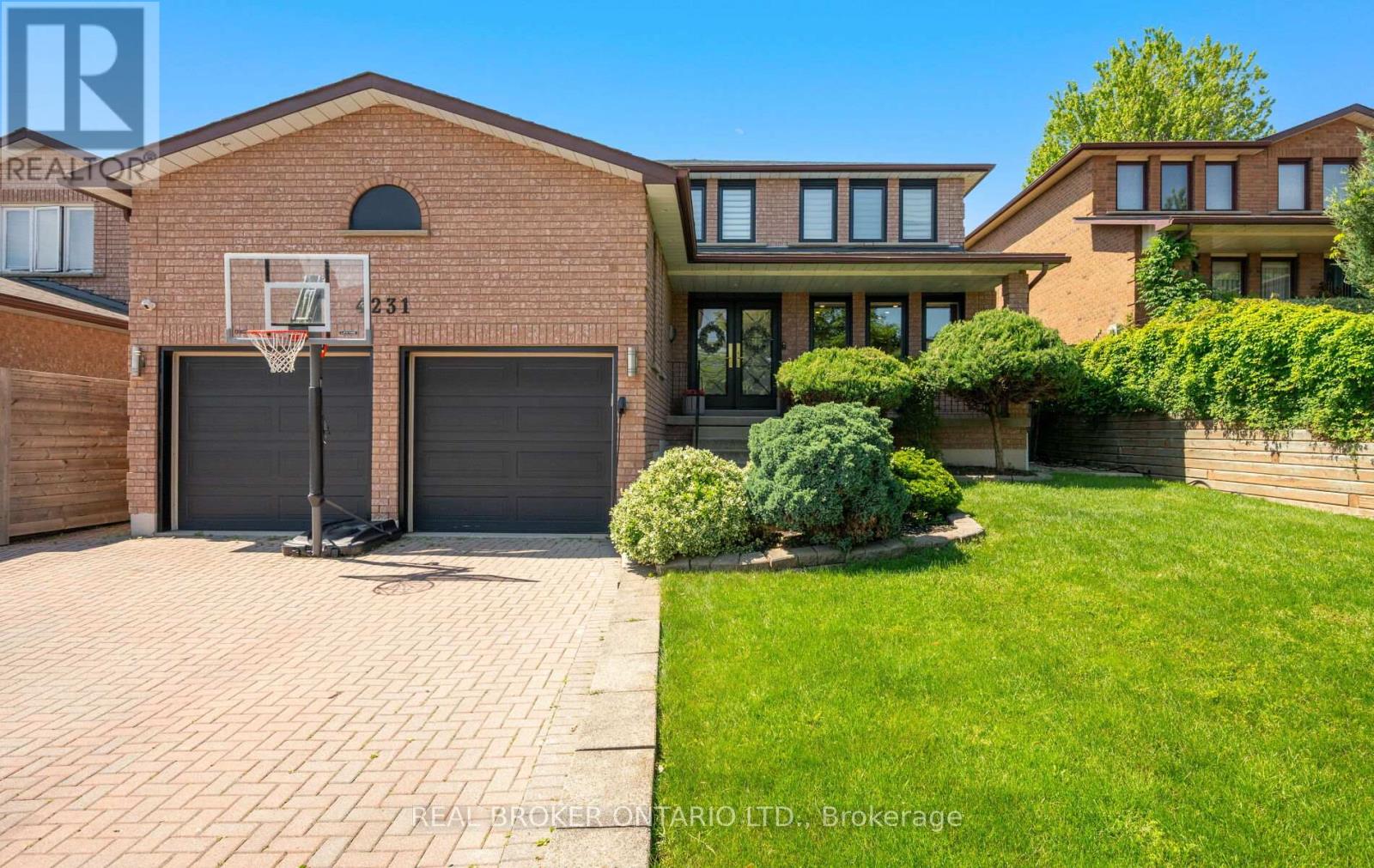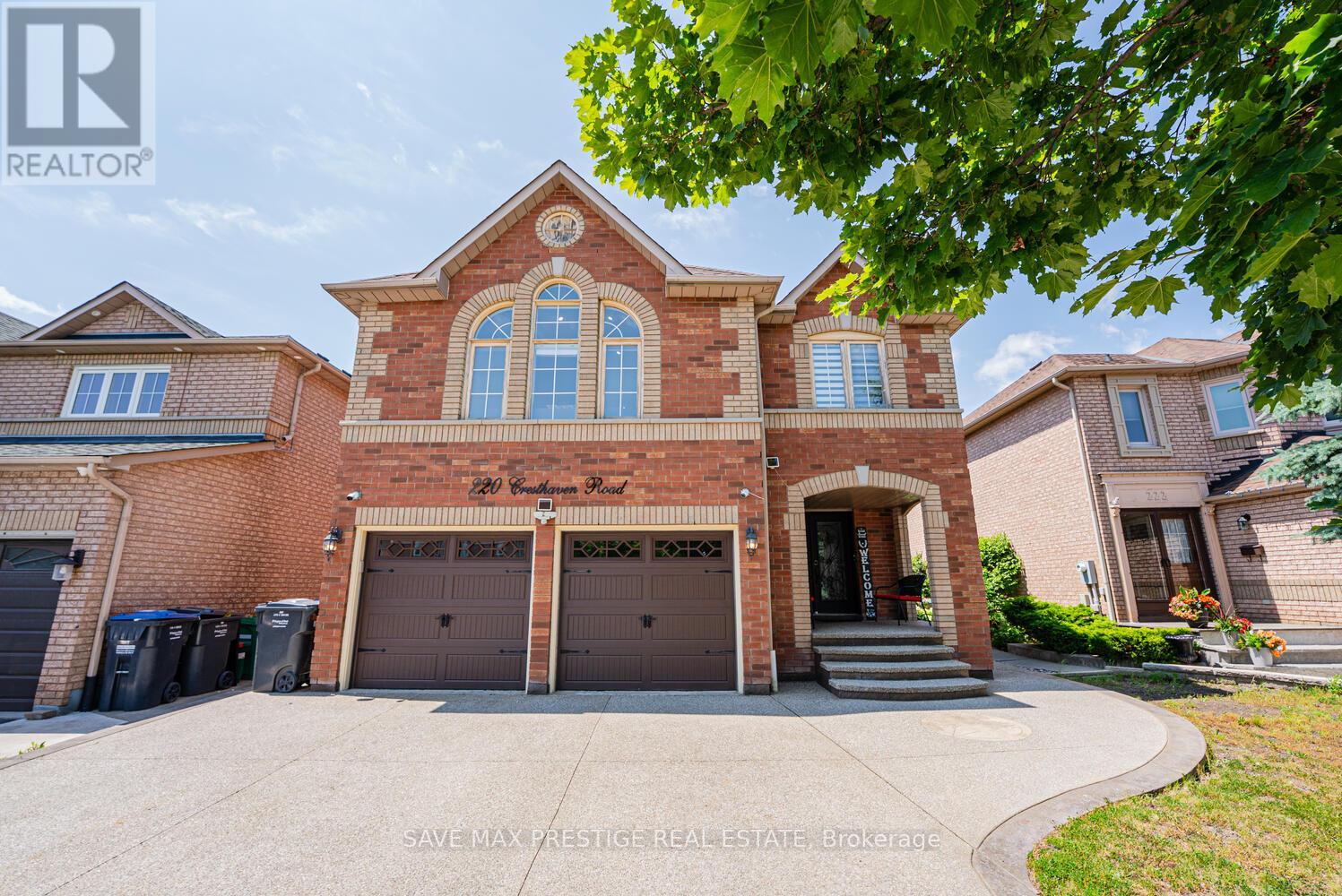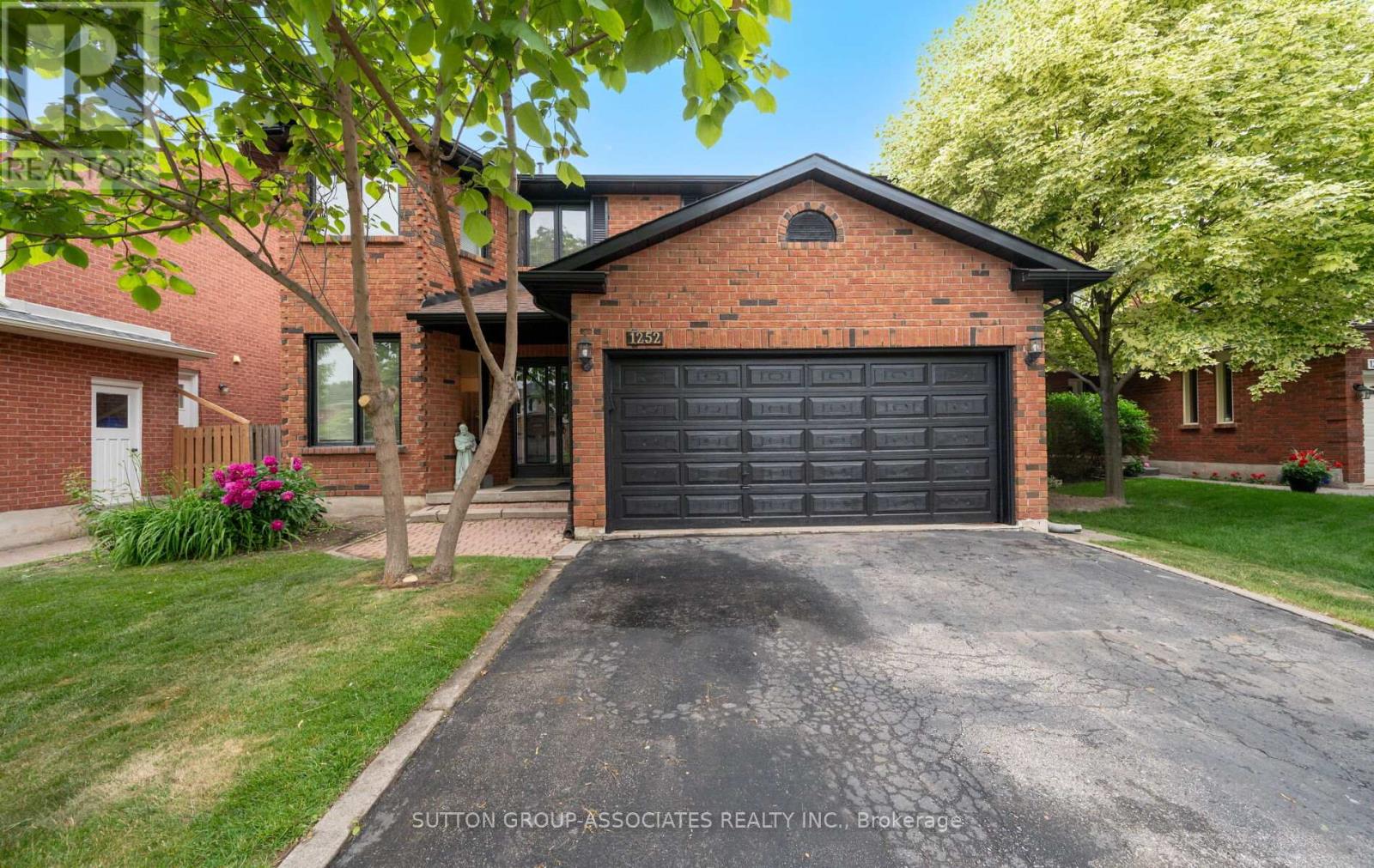78 Antioch Drive
Toronto, Ontario
Welcome to 78 Antioch Drive a rare opportunity to own on one of Etobicoke's most coveted ravine lots. This charming 3-bedroom bungalow is set on a 60 x 125 lot backing directly onto West Deane Park and Mimico Creek. Surrounded by nature and mature trees, the setting is peaceful, private, and perfect for family living or future development. Inside, you'll find a bright, functional layout with oversized windows that invite in natural light and stunning ravine views. The updated kitchen features stone countertops, a skylight, and built-in appliances. Hardwood floors flow through the main living areas, while the fully finished basement offers a spacious recreation room with a fireplace, built-in shelving, a 3-piece bath, and a separate side entrance--ideal for guests, in-laws, or income potential. Step outside to a fully fenced backyard with a large deck spanning the width of the home--a perfect extension of your living space. The private drive accommodates 3 cars plus an attached garage. Enjoy the convenience of being steps from top-ranked schools (Princess Margaret, John G. Althouse, Martingrove CI, and more), community centres, sports fields, and tennis courts. Public transit is a short walk away, and you're just minutes from shopping, highways, and the airport. Whether you're moving in, renovating, or building new, this is a property with exceptional potential in an unbeatable location. Future Eglinton LRT station just a few blocks away coming soon! (id:26049)
56 - 2050 Upper Middle Road
Burlington, Ontario
This Fully Renovated End Unit Townhouse offers a brand-new kitchen with stainless steel appliances, fresh paint, new flooring, and pot lights throughout. Enjoy year-round comfort with a high-efficiency furnace and central A/C.Upstairs features spacious bedrooms with lots of natural light. Comes with two underground parking spots for added convenience. Located near schools, parks, shopping, and transit with easy access to major highways. Move-in ready and perfectly located book your showing today! (id:26049)
4231 Highgate Crescent
Mississauga, Ontario
Welcome to your haven on Highgate Crescent. This elegant and spacious family home combines timeless design with modern upgrades in one of Mississauga's most desirable neighbourhoods. Thoughtfully renovated and impeccably maintained, every detail of this spectacular home has been considered to offer comfort, functionality, and style. Step into a beautifully appointed dream kitchen, custom designed featuring a GE Café gas range, Bosch dishwasher, Samsung fridge, and a triple reverse osmosis water filtration system. The main floor also offers a very spacious family room, a dedicated office, laundry room with LG washer and dryer, and seamless flow to a stunning and very spacious Trex deck complete with gas line for BBQ. The entire set up is ideal for entertaining and for an enjoyable family life. Upgraded throughout with Canadian made superior hardwood flooring, pot lights inside and out, and newer Energy Star rated windows, this home is energy efficient and move in ready. Additional highlights include a Tesla charger, whole house water softener, separate side entrance, and rough ins for a basement bar, kitchen and wood burning fireplace, offering potential for an in-law suite. Relax in the luxurious primary ensuite jacuzzi, and enjoy peace of mind with a 2018 roof and meticulously maintained systems. There is an abundance of storage throughout the home, helping your family stay organized and clutter free. Huge basement with space for a home gym, additional office or guest suite. Fully fenced backyard excellent for children & pets. Perfectly located just minutes from the 401, QEW, 403, 427, and only 15 minutes to Pearson Airport, this property offers the convenience of city access with the charm of a quiet, family friendly community. Surrounded by excellent schools, this is truly a home that combines lifestyle, luxury, and excellent location. (id:26049)
1309 - 388 Prince Of Wales Drive
Mississauga, Ontario
LOCATION!!! This 1 Bed 1 LARGE den and 2 FULL washrooms Condo is Daniel's One Park Tower in the Heart of Mississauga. Near Square One with walking distance to Shops, Restaurants, Schools, Public Transit, Sheridan College, City Hall, Library & more. This Tastefully Decorated and Extremely well kept Suite has A spectacular Design. Features One Bedroom & One Den with its large Windows & Sliding Doors: DEN has a French door is big enough to be a 2nd BED. It comes with Large Open Balcony with clear green view of the city. Family Size kitchen with Built In Appliances, Granite Counters, Open Concept Living & Dining Rooms Overlooking the Balcony. This Unit comes with One Underground Parking & Locker. All Residents Enjoy Exercise Room, Pool, Common Rooftop Deck and a Concierge. Other amenities include Visitor Parking, Guest Suites, Meeting / Function Room, Parking Garage, Sauna, Security Guard and an Enter Phone System. Common Element Maintenance, Heat and Water (id:26049)
2811 - 80 Absolute Avenue
Mississauga, Ontario
Welcome To The Absolute World! Live In The Most Desired Community In Mississauga* This 1+1 Bedroom And 2 Full washrooms Offers A Spacious Floor Plan With North East Unobstructed Spectacular Views of The City*. Just professionally Renovated * New Kitchen, New Laminate Floor New Washroom Vanities New paint in April/May 2025*. New Stove, New Dishwasher April 2025 New Fridge 2023*, Walking Distance to Square One & Central Parkway Mall* Gorgeous Unobstructed Ravine Views! 9 Ft Ceilings* Walk Out To Your Quiet Balcony to enjoy the views away from busy main street traffic. Floor to Ceiling Window in Master Bedroom . Club house amenities include indoor & outdoor pool, basketball court, squash court, running track, super large gym and more* Sheridan College, trails, bus routes, and the NEW Hurontario LRT. One Parking + One Locker included. Stove, fridge, dishwasher, microwave hood vent, stacked washer dryer, all electrical light fixtures. (id:26049)
220 Cresthaven Road
Brampton, Ontario
Amazing opportunity to own a Luxurious Detached home (over 5000 sq ft of total living space) w/double car garage loaded with Tons of Upgrades in most sought-after peaceful & quite location of Brampton. Double Door entry, welcoming foyer with wayne scotting. Living room w/ hand scalped engineered hardwood, Double sided fireplace, pot lights & open to above high ceiling. Separate Dining room with pot lights for formal dinners. Separate Family room w/ gas fireplace, B/I book shelves, pot lights & large window ideal for family gatherings. Highly Upgraded Chefs Gourmet kitchen w/ hardwood floors, B/I S/S Appliances, Electric cook top, Center Island, Granite counters, Crown Molding & Wayne Scotting. Stained oak stairs w/iron pickets. 2nd Floor Boast Additional huge Family Rm W/Vaulted Ceilings, Pot lights. Huge Primary Bedroom w/ 5pc ensuite, Walk-in closet & big window for lots of sunlight. 3 Other good sized bedrooms. Finished Basement w/ Party Sized Rec room w/ laminate flooring , pot lights & electric fireplace, 2 bedrooms, 3 Pc washroom & Kitchen. Side entrance for the Basement. Professional landscaping w/ Exposed concrete on front , sides & Backyard. Deep Back yard to enjoy summer gatherings with family & friends. New Air conditioner (2021), New Roof (2022), Furnace w/ In-built humidifier. Families will appreciate the proximity to top-rated schools, expansive parks, and convenient public transit. Plus, with quick access to Highway 410 and upcoming hwy 413, commuting is effortless. Close to amenities. A Must See !! You Wont be disappointed!! (id:26049)
1252 Greenwood Crescent
Oakville, Ontario
Welcome to 1252 Greenwood Crescent, a bright and welcoming two-storey home in the highly sought after Clearview neigbourhood in Oakville. This beautiful residence features 4 generous bedrooms, 3 bathrooms and over 2,300 sq. ft. of well-planned living space. The main floor boasts a spacious living room awash in natural light, a formal dining area shared with a family room, and an eat-in kitchen with a walkout to backyard ideal for morning coffee or al fresco lunches. Upstairs you'll find four comfortable bedrooms, including a primary suite with private bath. The finished basement adds versatility for a home office, media room or gym with ample room for extra storage. Set on a quiet, family-friendly street, the private backyard offers a large patio, ample room to install a pool or create your own landscape oasis. Close to highways, parks and top-rated schools, this home strikes the perfect balance of convenience and comfort ready for you to move in now and personalize over time. (id:26049)
54 Hashmi Place
Brampton, Ontario
Welcome to this stunning Semi-detached home with backyard* in the highly desirable Credit Valley neighborhood! This 4 bedroom home boasts a practical and open-concept layout that allows natural light to flood every corner, creating a warm and inviting atmosphere. The spacious backyard is perfect for relaxing and enjoying the outdoors. 2 Master bedrooms * (one of the two on GF with ensuite) Convenience is unmatched, with Zoom/Brampton Transit right at your doorstep and a neighborhood plaza within walking distance. This home offers everything you've been looking for, don't miss out on this opportunity! Separate entrance**Income potential**Freshly Painted, and brand new carpet.. Must See house (id:26049)
102 - 5194 Lakeshore Road
Burlington, Ontario
Welcome to "The Waterford" - Elegant Lakeside Living in Burlington. Discover refined ground-floor living in this rarely available corner garden suite, ideally situated just steps from Lake Ontario. Offering 1175 square feet of thoughtfully designed living space, this 1+1 bedroom, 2-bathroom residence blends luxury, comfort, and convenience, complete with a private patio that evokes the charm and serenity of a backyard retreat. Inside, you'll find hardwood flooring throughout, a large custom kitchen featuring granite countertops, and premium upgrades such as motorized window shades, California closet organizers and a full-size laundry room for added convenience and storage The recently updated primary ensuite adds a contemporary touch to this elegantly appointed home. Unique to this suite are two premium parking spaces, one underground and one on the driveway that is located just steps from your private entrance. Additional highlights include a dedicated locker room for storage, a convenient side entrance, and a pet-friendly environment tailored for easy living. Enjoy the convenience of this prime location just minutes from the GO Station, lakefront parks, walking trails, boutique shops, and all that downtown Burlington has to offer. This is a rare opportunity to own a truly special ground-floor suite in one of Burlington's most desirable lakeside communities. (id:26049)
43 Sutcliff Lane
Halton Hills, Ontario
Welcome Home to a Rare 3 Bedroom, 3 Bathroom End-Unit Townhome That Feels More Like A Semi. Nestled On A Beautifully Maintained, Quiet Street In One Of Georgetowns Most Desirable Communities. Lovingly Cared For By The Same Owner For Over A Decade, This Home Boasts Thoughtful Updates, A Lush Private Backyard, And Curb Appeal That Stands Out. Featuring A Modern Kitchen w/ Upgraded Countertops, Stylish Backsplash, New Flooring; Convenient Main Level Laundry w/ High-Efficiency Front Load Washer & Dryer Add Convenience, Refreshed Bathrooms Offer Contemporary Style w/ Updated Vanities. Step Outside To A Private, Fully Fenced Yard Featuring Interlock & Mature Landscaping, Easily Accessible Via A Spacious Walkway At the Side of the Property. New Front Door Elevates The Homes Look And Brings In Natural Light. With A Functional Layout, Numerous Upgrades, And A Prime Location Close To Soccer Fields, Parks, Playgrounds, Schools, & AmenitiesThis Community Is Exceptionally Family-Oriented, Surrounded By Friendly Neighbours & Safe, Welcoming Atmosphere. Convenient Visitor Parking Available for Your Guests. Low maintenance fee of $134.10/month covers snow removal, lawn and tree maintenance, and upkeep of the common elements. (id:26049)
13 Jeffrey Street
Brampton, Ontario
Detached 2 Storey Home Boasts Appx, Fully Upgraded Living Space, 3+1 Bedrooms, 2.5 Baths, 2nd Level Bath Renovated (2023), Fully Finished Basement W/In-Law Suite Potential, Functional Floor Plan, Laminate Floors Throughout, Pot Lights Throughout, Modern Eat in Kitchen, Family Rm With Fireplace, Easily Park 3 Vehicles, Garden Shed/Workshop With Electricity, Featuring A Stylish Open-Concept Kitchen W/ Quartz Counters Along With Living & Dining, Spacious Backyard, Ideal for First Time Buyers and Families Looking to Up Size! Upgrades: Separate A/C Cooling Unit (2021), Roof (2021), Electrical (2020), Outdoor Shed W/ Hydro, 2nd Level 4 Pc Bath Renovated (2023). **EXTRAS** Nearby: Bramalea City Centre, Bramalea Go Bus Terminal, Chinguacousy Park, Wal-Mart Supercentre, Hwy 410, Hwy 407, Professor's Lake, Jefferson PS, Chinguacousy SS, Greenbriar PS, Jordan Park, William Osler/Brampton Civic Hospital, & More! (id:26049)
6 Xavier Court
Brampton, Ontario
Welcome to Your Loving Home, nestled on a quiet cul-de-sac in the sought-after Streetsville Glen community. Offered for the first time by the original owners, this home radiates pride, care, and cherished memories. Set on one of the largest pie-shaped lots in the area162 ft deep and over 123 ft wide at the back this property features a gently sloped backyard that offers privacy, space, and tranquility. Inside, enjoy 3,500+ sq ft above ground, hardwood floors throughout, a bright home office, and a spacious kitchen with raised breakfast bar. The main floor includes laundry with access to a potential separate basement entrance. Upstairs: four large bedrooms, a versatile loft/study, and a grand hallway. Minutes to top schools, trails, parks, golf, shopping, highways, and historic Churchville Village This is Your Forever Home. (id:26049)












