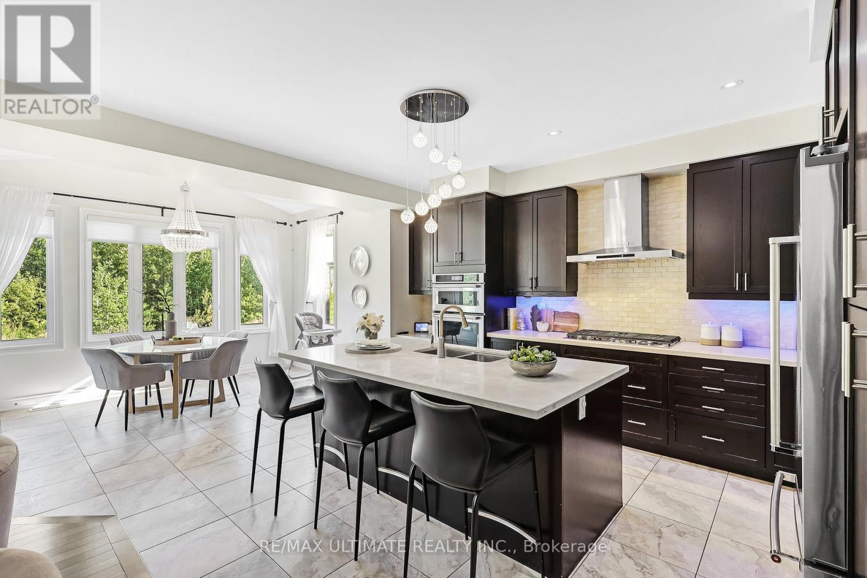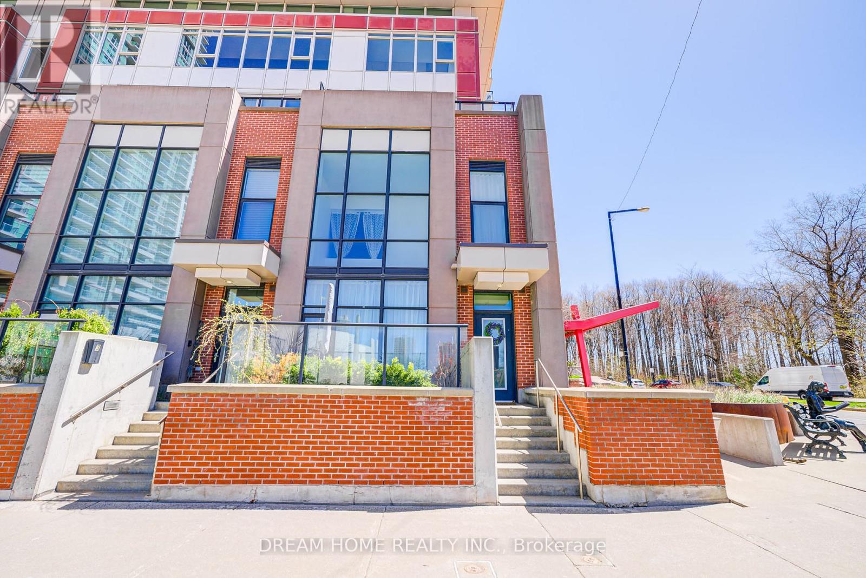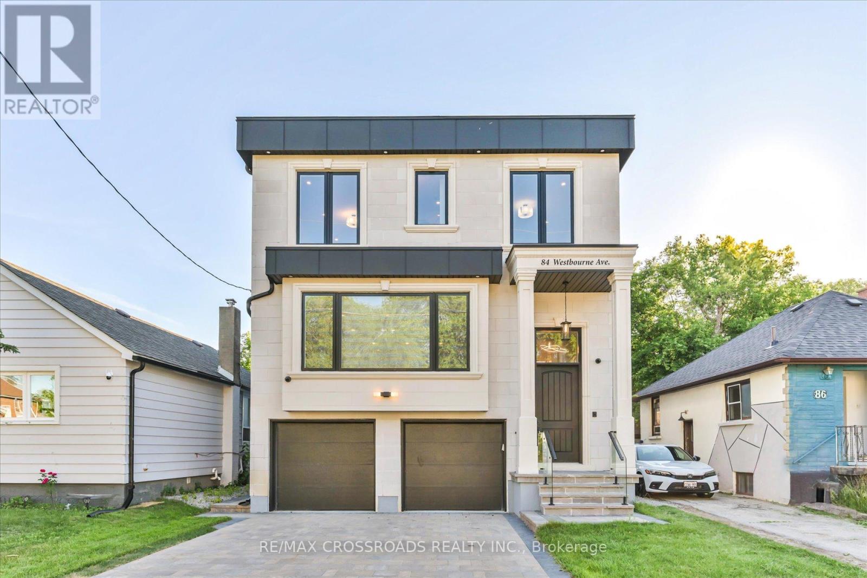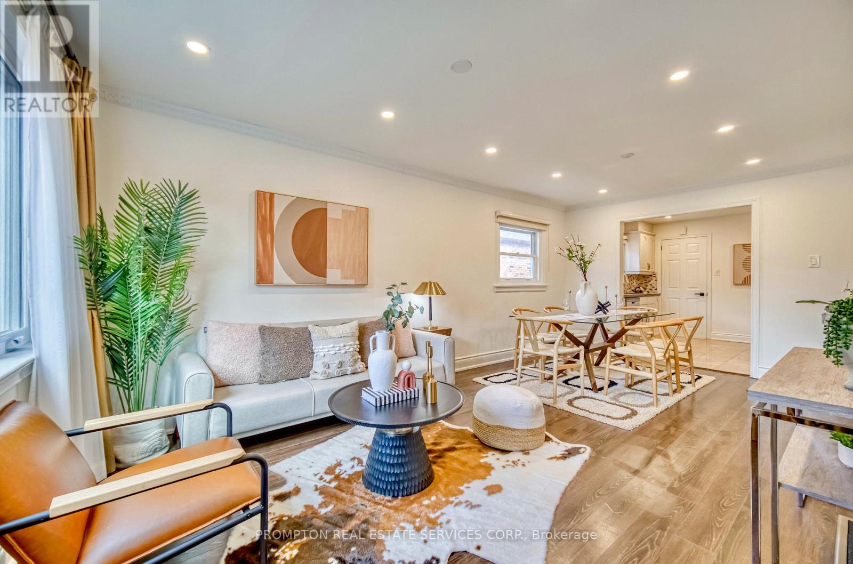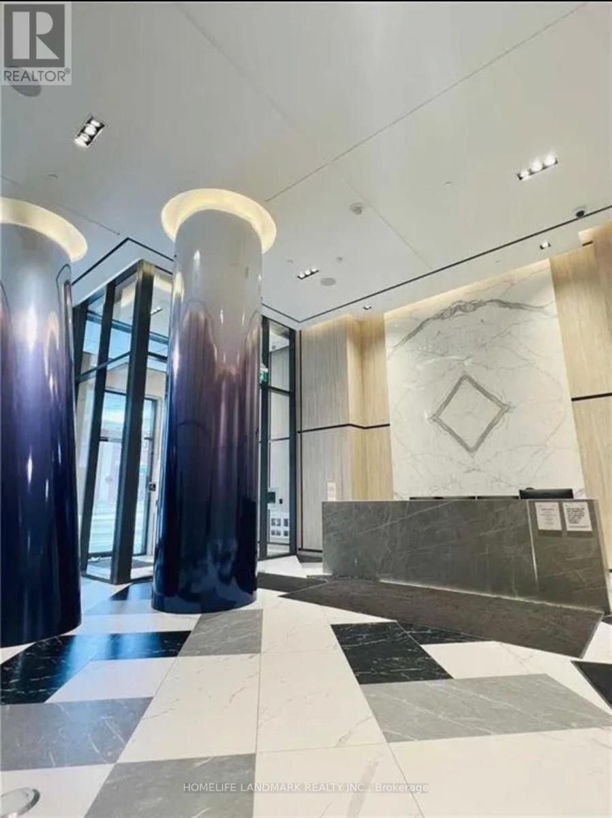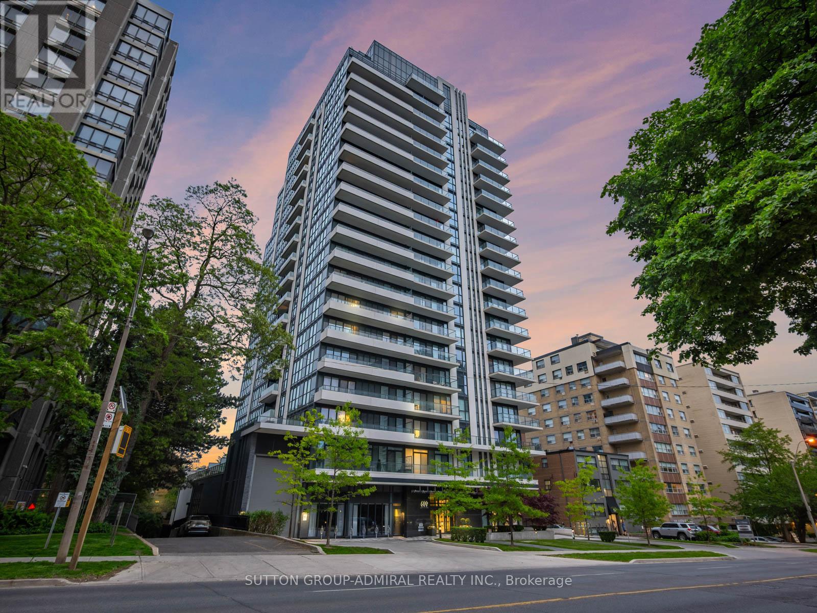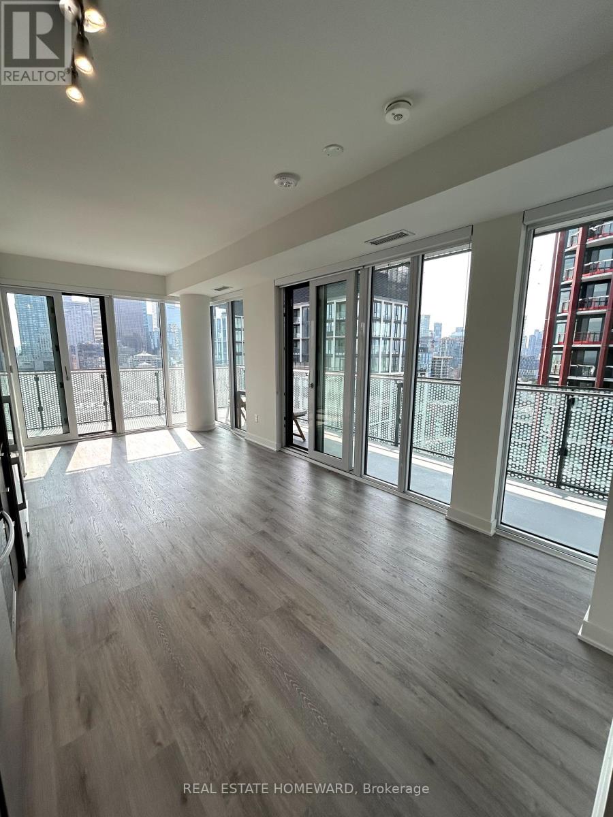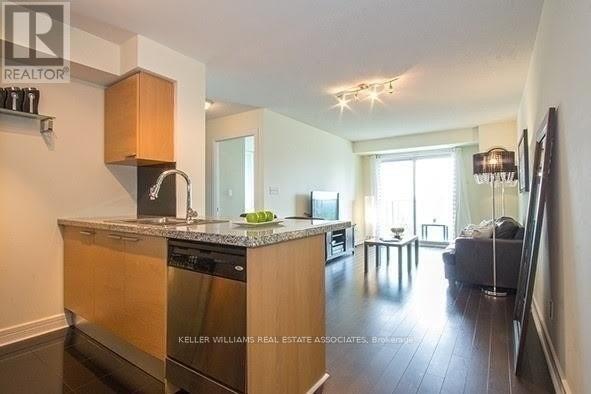42 Donwoods Crescent
Whitby, Ontario
For the first time ever gracing the market let me introduce to you 42 Donwoods Cres! Where Luxury Meets Lifestyle, welcome to one of Whitbys most coveted & family-friendly neighborhoods. Be welcomed by a charming portico porch with a cozy seating area and stylish double-door entranceway. Inside, an airy open-concept living and dining area awaits, adorned with coffered ceilings, pot lights, and rich dark hardwood floors providing an elegant space ideal for entertaining.The heart of the home, the kitchen and family room, offers the ultimate setting for both culinary creativity and cozy conversation. The oversized kitchen is a chefs dream with stainless steel appliances, gas stove, sleek range hood, undermount lighting for an extra touch of ambiance, deep pot drawers & large pantry. Large island with double sink and bar seating. Convenient coffee/computer nook. The spacious family room is highlighted by a stunning floor-to-ceiling marble accent wall with an ultra-slim frame fireplace, delivering a sleek, modern aesthetic. Upstairs, the primary retreat offers a peaceful escape with a large walk-in closet, beautiful 5-piece ensuite featuring a soaker tub and separate glass shower giving a spa retreat right at home.Three additional generously sized bedrooms offer flexibility for children, guests, or home office setups, along with an additional open-concept loft /sitting area perfect as a lounge or easily converted into a fifth bedroom. Downstairs you can enjoy a professionally finished basement complete with full kitchen, 3-piece bathroom, bedroom area and walkout to fully fenced in backyard with optimal privacy and a walkout access. Basement is the perfect retreat for movie nights, entertaining, or in-law/nanny potential. Additional highlights include:Main floor laundry with garage access, cold room, Tesla charger. Minutes to top-rated schools, shopping, golf, dining, Thermea Spa and Hwy 407 . An exceptional neighborhood. Total home sq footage is approx 3800. (id:26049)
31 Hiltz Avenue
Toronto, Ontario
Here's your chance to own in the coveted Leslieville neighbourhood! With two generously sized bedrooms and a warm, functional layout, this home strikes the perfect balance between charm and versatility, offering comfort today and room to grow tomorrow. The kitchen boasts new stainless steel appliances and modern updates. Notably, two stylish bathrooms were completely renovated in 2022, adding a touch of luxury to daily life. Partially finished basement with a den that could be used as a kids playroom. Out back, you'll find a lush, private retreat with a huge Japanese maple tree that blooms come spring. The oversized deck? Its perfect for summer dinners, weekend lounging, or your next casual get-together.What really sets this home apart is the community around it. You're not just getting a great place to live you're landing in one of the east ends most cherished neighbourhoods. With transit, local markets, and Greenwood Park just a short stroll away, everything you need is within reach. Whether its skating in the winter, splash pads in the summer, or year-round dog walks, theres something here for everyone.More than a home, its a chance to be part of a connected, creative, and genuinely welcoming neighbourhood. Welcome to life in Leslieville. (id:26049)
1201 - 1145 Logan Avenue
Toronto, Ontario
Spacious and bright 2-bedroom top-floor condo in sought-after Broadview North/Old East York, near prestigious Playter Estates. This rare offering features an open-concept living and dining area, a functional kitchen with a breakfast island, and a walkout to an oversized balcony (19'6" x 5') perfect for outdoor lounging. Includes parking and locker in a quiet, well-maintained boutique building with only 3 units per floor and separate elevators for even and odd floors. Prime location within walking distance to Pape Village, Danforth, Sobeys, Food Basics, shops, restaurants, and community amenities. Easy access to TTC, Don Valley trails, and major routes including the DVP, Bayview Extension, and Bloor Viaduct. Floors updated in 2023! A fantastic opportunity minutes from downtown! (id:26049)
1 Town Centre Court
Toronto, Ontario
Welcome to this truly rare Loft-Style 3 Bedroom Corner Townhouse! It is 1,295 sq.ft. corner unit, with an additional 74 sq.ft. private patio, offers unparalleled luxury in the heart of Scarborough City Centre. Designed to impress with a modern open-concept layout, soaring floor-to-ceiling windows, a spectacular 21 ft ceiling in the living room, 9 ft ceilings throughout the second floor, and sun-drenched west and south exposures. The home has been tastefully upgraded with 3-year new engineered hardwood floors, custom tile flooring at the entryway, customized bay windows, custom built-in shoe closet, custom curtains, custom his & hers closet space in the master bedroom and elegant French-style arched doorways, along with countless thoughtful details that add warmth and sophistication. The loft-style second floor offers a beautiful overlook into the main living area, adding a contemporary and airy charm. Enjoy the convenience of two private entrances. Very convenient location, Walk to Scarborough Town Centre, supermarkets, TTC, YMCA, and the STC Library, with quick access to Highway 401. Amenities include 24-hour security, an indoor pool, whirlpool, and a fully equipped gym. This is not just a home, it's a lifestyle. (id:26049)
84 Westbourne Avenue
Toronto, Ontario
Stunning 4-Bedroom, 5 Bathroom Detached Modern Quality Built Home situated In The Heart Of Clairlea!. Airy Open Concept Main Floor With High Ceilings, Engineered Hardwood Floors, Pot lights, Double Front Hall Closet. Family-Sized Dining Room Great For Hosting Large Dinners! Gorgeous Custom-Built Gourmet Kitchen With High-End S/S Appliances & Large Waterfall island! Sun filled Family Room With Built-In Cabinetry, Fireplace And Discreet Powder Room!Lovely Primary Bedroom W/ 5pc Ensuite, Walk-In Closet and extra large window with view of Cn tower. Second Bedroom With 3pc Ensuite & Extra-Large Closets. Two More decent size Bedrooms. ! Big And Bright Basement With vinyl Floors, 10 Ft Ceilings, Above Grade Windows, Potential In-Law Suite With Walk-Out. Large Rec Room, Office Area, Play Area And 3 Pc Washroom. Beautiful fenced backyard, Double car Garage with lots of room for parking. Just A Great Family HomeExtras: S/S Fridge, Gas Cook-Top, Dishwasher, S/S Washer/Dryer, Hood Fan. Fireplace. All Elfs. Built-In Speakers And Camera And Dvr. Mins To Taylor Creek Park and Danforth Shopping Area , Cafes, Restaurants & Few Mins TTC Subway. (id:26049)
459 Dawes Road
Toronto, Ontario
Rarely Offered! Stunning Detached Home In Highly Desirable East York. 2+3 Bedrooms, 2 Kitchens & 2 Bathrooms Offers The Perfect Blend Of Comfort And Functionality. Basement W/ Separate Entrance, Perfect For Large Family Or High Rental Income. *** $$$ Spent On Premium Upgrades Including Renovated Bathroom (2025), Spotlight Thru-Out (2025), Stainless Steel Fridge & Stove Upper Level (2025), Washer & Dryer (2024), Floor Tile Lower Level (2025), Upgraded Flooring Thru-Out (2021), Roof (2019), Interlock Front (2021), Insulation (2018), Window (2013), Exterior Wall Waterproof. House Equipped W/ Nest Thermostat, Yale Smart Lock, Nest Smoke Detector. Oversized Driveway Can Park 4 Cars. *** 1 Min Walk To TTC, 30 Min Transit To Downtown. Close To Dvp, Go Train Station, Subway Station, Restaurants, Supermarkets & Shopping Centre. (id:26049)
1603 - 395 Bloor Street E
Toronto, Ontario
Welcome to this beautiful and luxurious Rosedale On Bloor Condos your dream home or an investment located at Bloor St & Sherbourne St, Toronto. Open Concept Layout with stainless steel appliances, quartz countertops, Upgrade with smooth ceilings and modern kitchen backsplash. Flooring throughout. Rogers Ignite high-speed internet, Enjoy a Large Bedroom with Large Window, Amenities including brand new indoor pool, Gym, Party Room and More. Outdoor Terrace with BBQ/Lounge Area, 24 hrs concierge. 1 Min Walk To Sherborne Subway Station And 10 Mins Walk To Yonge & Bloor. Steps Away From Yorkville With High End Boutique Shops And World Renounced Rest/Bars. (id:26049)
304 - 609 Avenue Road
Toronto, Ontario
Live in luxury at 609 Avenue Rd #304 - an exceptional southeast-facing corner suite offering over 1,000 square feet of impeccably designed living space with no wasted square footage. One of the most compelling features of this address is its unbeatable location: across the street from Upper Canada College (UCC), one of the most prestigious IB World Schools in the country. In addition, you're just two blocks from The Bishop Strachan School and surrounded by many of Toronto's top private schools, making this a rare opportunity for families seeking elite education within walking distance. Inside, this 2+1 bedroom (den currently used as a third bedroom), 3-bath residence offers comfort and elegance with upgraded vinyl flooring throughout, an open-concept layout flooded with natural light, and a sleek modern kitchen featuring a custom marble-topped island with built-in storage, ideal for everyday living and entertaining. Enjoy two private balconies, one off the living/dining area for your morning coffee or evening wind-down, and the other directly accessible from the tranquil primary suite. The primary bedroom also features a 3-piece ensuite and generous closet space, while the second bedroom offers its own private 4-piece ensuite. A stylish 2-piece powder room services the versatile den, perfect as a home office, guest room, or third bedroom. Custom blinds add privacy and polish to every room. With contemporary finishes, intelligent layout, premium schools steps away, and a prestigious Avenue Road address, this home delivers an unparalleled urban lifestyle for families, professionals, or down-sizers alike. (id:26049)
2433w - 135 Lower Sherbourne Street
Toronto, Ontario
Stylish Living in the Heart of Downtown. Discover the perfect balance of luxury, convenience, and vibrant city living at Time & Space Condos, ideally located at Front St E & Sherbourne. This beautifully designed 2-bedroom, 2-bath suite features a smart, efficient layout with no wasted space, soaring 9-foot ceilings, premium flooring, and a private 295 ft wrap around terrace with spectacular south, west and north facing views. Enjoy a truly walkable lifestyle just steps from St. Lawrence Market, Distillery District, scenic waterfront, and essentials like No Frills. Surrounded by some of Torontos best restaurants, cafes, and shops, with easy access to the Financial District, George Brown College, and major transit routes including the King streetcar, Union Station, DVP, and Gardiner Expressway. Ideal for professionals, students, or savvy investors seeking high rental appeal, this suite is complete with sleek stainless steel appliances, a full-sized 27 stacked washer/dryer, and contemporary finishes throughout. Building Amenities include Rooftop infinity pool, private cabanas, BBQ area, fully equipped fitness centre, yoga studio, games room, and an elegant party lounge designed for elevated urban living. Comes with 1 parking spot and 1 locker. (id:26049)
1604 - 18 Harrison Garden Boulevard
Toronto, Ontario
Experience the perfect combination of comfort, style, and convenience in this beautifully updated 2-bedroom, 2-bathroom suite perched high above the city. This Condo boasts newly refinished hardwood floors and a functional open-concept layout ideal for both relaxing and entertaining. The upgraded kitchen features granite countertops, a breakfast bar, and generous storage space. Enjoy sweeping, unobstructed east-facing views of the Park from your spacious living room or step out onto the private balcony for a breath of fresh air. The primary suite offers a serene retreat with a large walk-in closet and a spa-like 4-piece ensuite. Second Bedroom has large windows and a common washroom. Parking and locker are included, and ALL utilities are conveniently covered in the maintenance fees. Utilities Include - Heat, Hydro, Water. Residents of The Residences of Avondale enjoy a full suite of luxury amenities including a fully equipped fitness center, indoor pool, sauna, jacuzzi, guest suites, BBQ area, party and meeting rooms, library, and more. With 24/7 concierge and security, youll enjoy peace of mind every day. Unbeatable location just steps from the subway, TTC, Hwy 401, top-tier schools, Whole Foods, Longos, trendy restaurants, and the 24-hour Rabba right downstairs. Dont miss this opportunity to live in one of North Yorks most vibrant and convenient communities. Tenant has been served N11, They are leaving on August 15th 2025. Check Showing Remarks. Pictures are from old Listing. (id:26049)
47 Danville Drive S
Toronto, Ontario
Welcome to 47 Danville Drive a custom-built residence on a premium 60-foot lot, nestled on a quiet street in the prestigious St. Andrew Windfields neighbourhood. This elegant home offers over 6,400 sq. ft. of refined living space, featuring four spacious bedrooms, a guest room, and six meticulously designed bathrooms. The main level blends sophistication with functionality, showcasing a stylish library, expansive living and dining areas filled with natural light, and a custom eat-in kitchen equipped with built-in Wolf and Sub-Zero appliances. The kitchen flows seamlessly into the inviting family room, perfect for everyday living and entertaining. Upstairs, the luxurious primary suite offers a serene retreat with heated ensuite floors, a grand walk-in closet, and a tranquil ambiance. Each additional bedroom includes its own ensuite with heated floors, providing optimal comfort and privacy. The fully finished lower level is an entertainer's dream, featuring a spacious recreation room with custom wet bar, gas fireplace, heated floors, an exercise room, a guest bedroom, and access to an oversized two-car garage. Additional highlights include a private elevator, Control4 smart home automation, and thoughtful finishes throughout. Ideally located near top-rated public and private schools, parks, and TTC access, this exceptional property offers a rare opportunity to enjoy luxury living in one of Toronto's most coveted neighbourhoods. (id:26049)
62 St Germain Avenue
Toronto, Ontario
Bold Design. Timeless Luxury. Welcome to 62 St. Germain Avenue. Situated on an extra-deep 25 x 150 ft lot in the heart of Lawrence Park North, this custom-built 4+1bedroom home delivers over 2,300 square feet of above-grade luxury living in one of Torontos most sought-after neighbourhoods. From the moment you arrive, you're met with refined curb appeal - a limestone façade, black-framed windows, and an integrated garage with interlock driveway to set the tone for whats inside. Step into a sun-filled front living room with oversized bay windows, followed by a statement dining space with a custom wine cabinet and built-in storage every inch thoughtfully designed. The chefs kitchen is a showstopper: oversized waterfall island, integrated Sub-Zero fridge, Wolf 6-burner gas range, panelled dishwasher, and built-in microwave. The open-concept family room features a stunning gas fireplace and double French doors that lead to a large deck and fully landscaped backyard perfect for indoor/outdoor entertaining. Enjoy 10-ft ceilings on the main, 9-ft upstairs, and a soaring 11-ft basement with full in-floor radiant heating. White oak hardwood runs throughout the main and second floors, paired with heated floors in the foyer and bathrooms for ultimate comfort. Upstairs, discover four spacious bedrooms with coffered ceilings and large windows and custom built-in closets. The serene primary retreat includes two walk-in closets and a spa-inspired 5-piece ensuite with soaker tub, oversized glass shower, and double vanity. A dramatic panelled feature wall that runs from the top of the home to the bottom along with custom stairwell lighting add next-level design. All just steps to Yonge Street's vibrant shops, top-rated restaurants, Lawrence subway, and within the catchment of Bedford Park Elementary and Lawrence Park Collegiate. This is where timeless elegance meets modern convenience a turnkey home for the discerning buyer. (id:26049)

