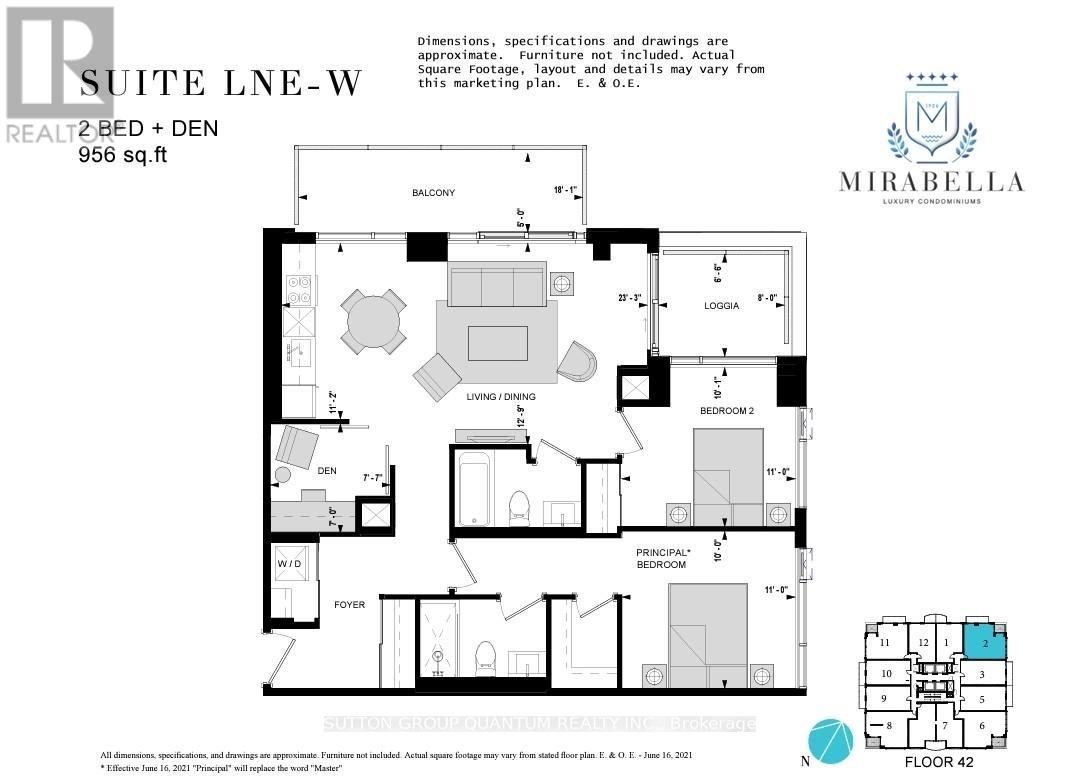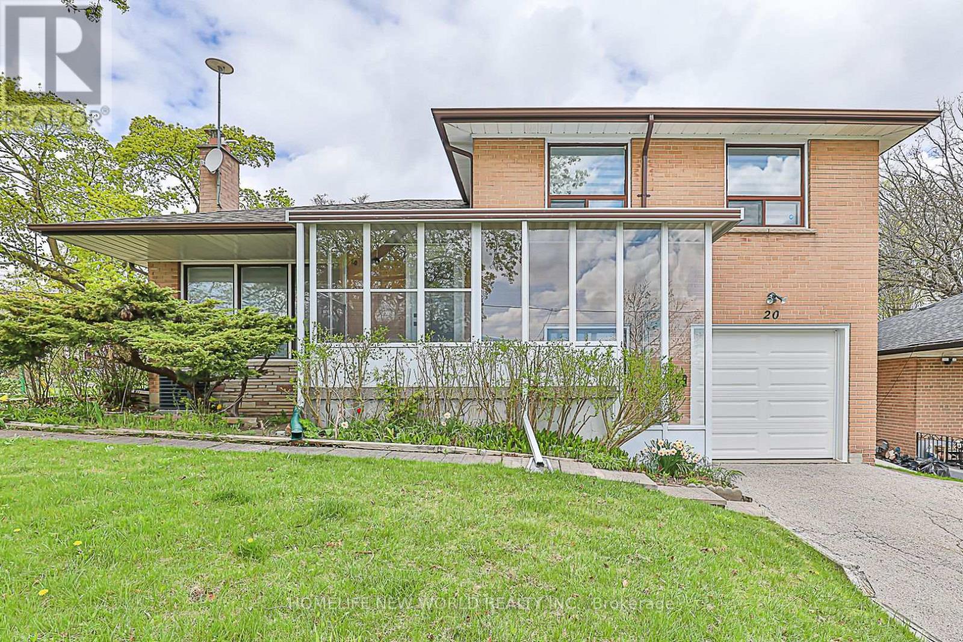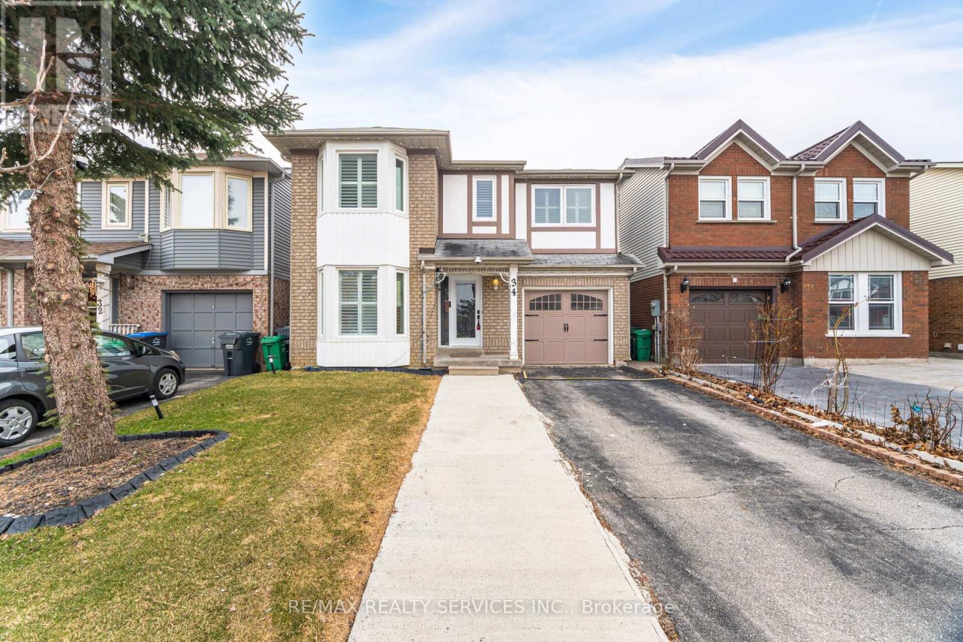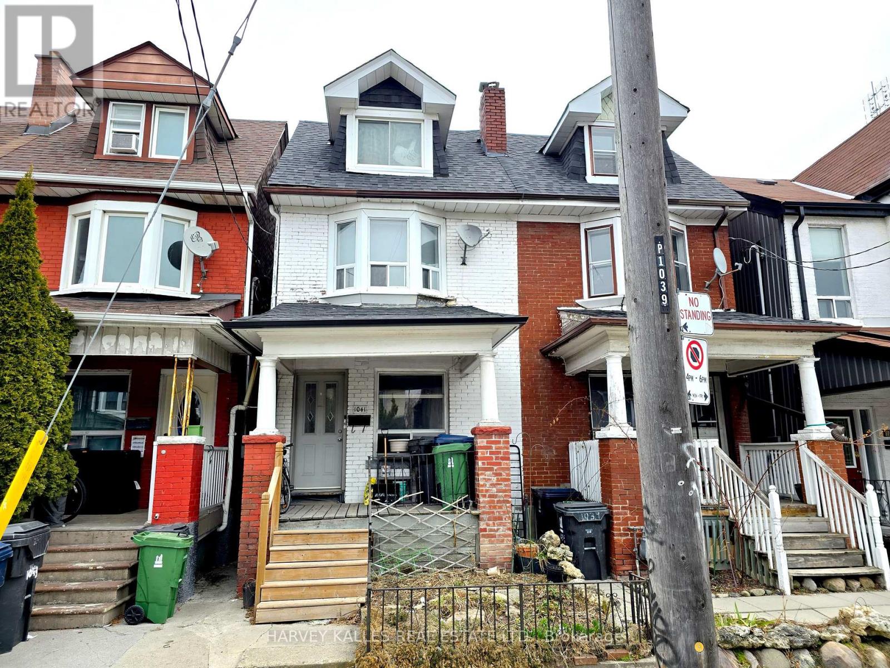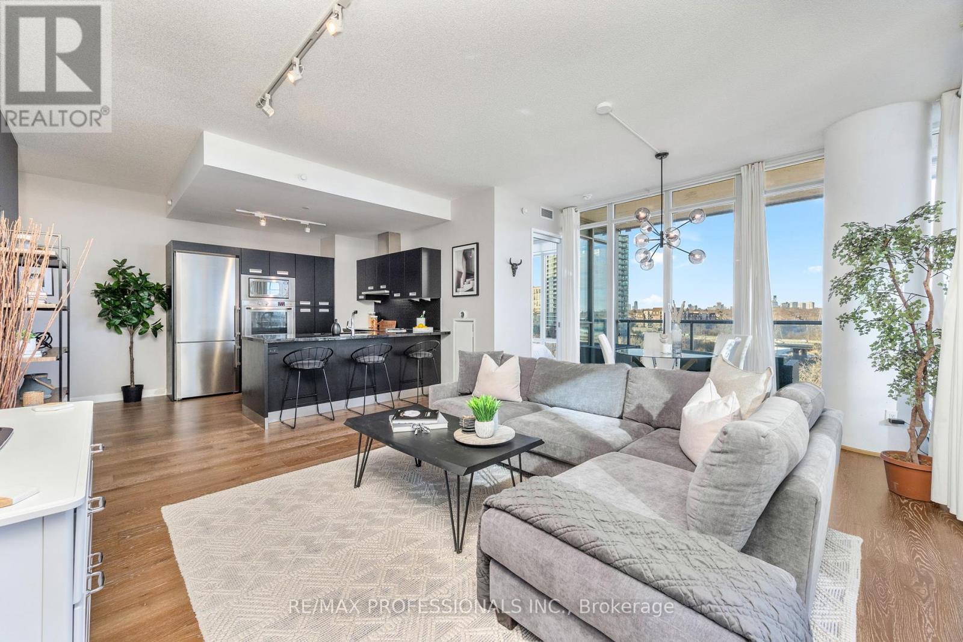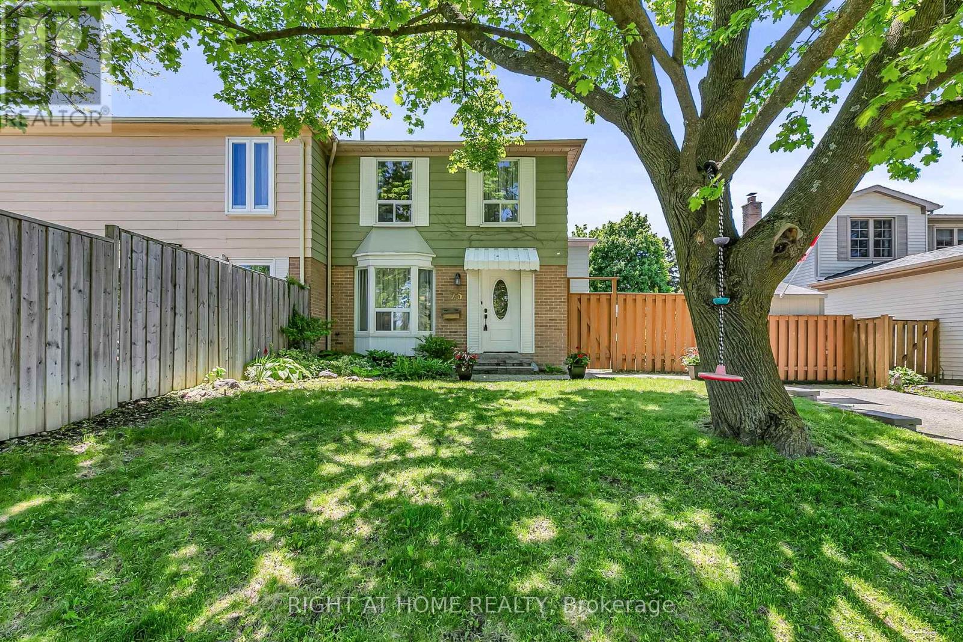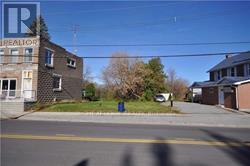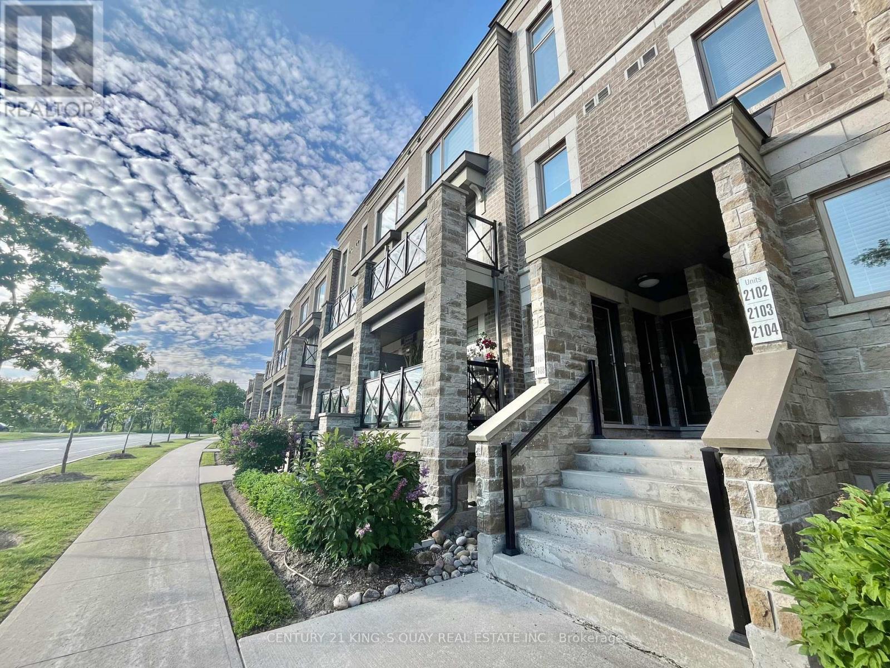3595 Cherrington Crescent
Mississauga, Ontario
Welcome to this beautifully upgraded home featuring 4 spacious bedrooms and a modern open-concept layout perfect for comfortable family living and stylish entertaining. This property also offers a fully finished 2-bedroom legal basement apartment with a separate entrance, making it ideal for rental income or multi-generational living. Enjoy a walkout to a fully fenced, private backyard, perfect for outdoor gatherings and relaxing. The home includes 2 fridges, 2 washers/dryers, 2 microwaves, and a double car garage with 4-car total parking. Located in one of Mississauga's most desirable neighborhoods, you'll have easy access to top-rated schools, major highways, shopping centers, and public transit. This is a smart investment and a rare opportunity to own an income-generating property in a prime location. All measurements and information to be verified by the buyer or their agent. (id:26049)
4202 - 1928 Lake Shore Boulevard W
Toronto, Ontario
Extraordinary LNE-W Plan. 2 Bedrooms + Den. One of a Kind. with giant views of High Park and Grenadier Pond, Expansive North Park and East Views. 956 sqft, 2 Full Baths, 2 Terraces . Architecturally Stunning & Meticulous Built Quality by Award Winning Builder. Expansive 18 feet wide Balcony and private Loggia as well, 135 sqft!. Mirabella WEST Tower is right at Lake Ontario ! This Suite is Upgraded by Builder with $39,487.00 of Upgraded Finishes and Electrical Extras throughout.9 ft Ceilings and full of light. Sought after layout. Mirabella Condominiums has 10,000 sqft. of Indoor Amenities Exclusive to each tower, +18,000 sqft. of shared Landscaped Outdoor Areas +BBQs & Dining/Lounge. Sought after HIGHPARK/SWANSEA Neighbourhood. Minutes to, Roncesvalles, Bloor West Village, High Park, TTC & quick access to all Highways, 15min to Airport. Miles of Walking/Biking on Martin Goodman Trail & The Beach are at your front door! World-class Central Park Style Towers, Indoor Pool (SOUTH Lake View),Saunas, Expansive Party Rm w/Catering Kitchen, Gym(Park View) Library ,Yoga Studio, Children's Play Area, 2 Guest Suites per tower, 24- hr Concierge. Other is wide balcony. Pristine Layout- Rare LNE-W Plan. High park Panoramic North West & North East views from balcony. 1 Prk & 1 Lcker Incl. (id:26049)
20 Ladywood Drive
Toronto, Ontario
Priced for quick sale!! Located in a quiet, family-friendly enclave of Thistletown, this beautifully upgraded detached home is a true hidden gem. Top-to-bottom fully renovated, this property showcases impeccable modern design and quality finishes throughout. Highlights include Engineered hardwood flooring on main floor and vinyl floor in basement, many potlights, A bright, open-concept kitchen featuring brand-new stainless steel appliances, custom cabinetry, and a large center island. Move-in condition with four spacious bedrooms and three washrooms. The separate side entrance leads to a functional basement, complete with a second kitchen and a 3-piece bathroom ideal for an in-law suite or potential rental income. Situated in one of the greenbelt communities, this home is surrounded by mature trees, parks, and top-tier amenities, with convenient access to major highways and the city core. Do not miss your opportunity to own this exceptional 5-star home! (id:26049)
34 Chipmunk Crescent
Brampton, Ontario
Modern home situated in a highly desirable neighborhood with numerous upgrades throughout. The excellent layout features designer flooring and a separate living room with bay windows overlooking the front yard. The upgraded kitchen is complete with a sleek quartz countertop and backsplash. The spacious primary bedroom includes a walk-in closet for added convenience. The finished basement provides additional living space. Enjoy stunning curb appeal with an extra-long driveway. This home is ideally located near schools, Highway 410, parks, Chalo Freshco Plaza and more. ** This is a linked property.** (id:26049)
1104 - 7 Mabelle Avenue
Toronto, Ontario
Introducing A Luxurious 2 Bedroom 2 Washroom 2 Parking ($20,000 each) Condo In The Heart Of Islington City Centre with $ 10,000 upgrade (blinds, closet organizers, smooth ceiling electrical outlet). Enjoy The Convenience Of Easy Access To Islington Subway, Fabulous Restaurants, Parks, Golf Course & Shopping At Your Doorstep. The Unit Boasts Many Upgrades Including Granite Countertops & Backsplash In The Kitchen, As Well As A Walk In Closet. The Stylish Islington Terrace By Tridel Offers Modern Amenities Such As Fitness Center, Indoor Swimming Pool, Steam Room, Exercise Room, Party Room, Yoga/Spin Bike Studio, Basket Ball Court & Bbq Area . With Its Prime Location & Amazing Features, This Condo Is Perfect Place To Call Home (id:26049)
1041 Ossington Avenue
Toronto, Ontario
VACANT POSSESSION of main floor and 2nd/3rd floor! Endless potential in this solidly built semi-detached home in vibrant Wallace Emerson. Currently configured as three self-contained units 'with separate entrances this is a rare opportunity for investors, end users to convert back to single family, or multigenerational families looking to share space without sacrificing privacy. The main floor offers a charming 1-bedroom unit, the second and third floors feature a bright and spacious 2-bedroom layout with tons of natural light, while the basement hosts a cozy 1-bedroom suite. All three units have their own kitchens and bathrooms, with updated systems in place. One hydro meter. The total square footage including the basement is 2,247 sq ft (floorplan) Roof 2023, Eaves 2023, Furnace approx. 2006. Enjoy the low-maintenance backyard ideal for summer gatherings, a quiet morning coffee, or future landscaping dreams. Whether you're looking to convert the home back to a single-family residence, live in one unit and rent out the others, or fully capitalize on its income potential, the flexibility here is unmatched. Bonus: the main floor unit will be vacant April 30th, and the 2nd/3rd floor unit will be vacant May 31stgiving you immediate options. Both tenants have signed N11's. The Basement unit is month to month. Located just steps from transit, great schools, parks, and the growing mix of shops and restaurants along Dupont and Bloor. Walk to Lansdowne or Dufferin Station, or bike the nearby West Toronto Rail path. Wallace Emerson is evolving this is your chance to be part of its exciting transformation. Room measurements from floorplans (Houssmax), Lot measurements and legal description from Geowarehouse. (id:26049)
1041 Ossington Avenue
Toronto, Ontario
Vacant possession of main floor and 2nd/3rd floor! Endless potential in this solidly built semi-detached home in vibrant Wallace Emerson. Currently configured as three self-contained units with separate entrances this is a rare opportunity for investors, end users, or multigenerational families looking to share space without sacrificing privacy. The main floor offers a charming 1-bedroom unit, the second and third floors feature a bright and spacious 2-bedroom layout with tons of natural light, while the basement hosts a cozy 1-bedroom suite. All three units have their own kitchens and bathrooms, with updated systems in place. One hydro meter. Roof 2023, Eaves 2023, Furnace approx. 2006, Enjoy the low-maintenance backyard ideal for summer gatherings, a quiet morning coffee, or future landscaping dreams. Whether you're looking to convert the home back to a single-family residence, live in one unit and rent out the others, or fully capitalize on its income potential, the flexibility here is unmatched. Bonus: the main floor unit will be vacant April 30th, and the 2nd/3rd floor unit will be vacant May 31stgiving you immediate options. Located just steps from transit, great schools, parks, and the growing mix of shops and restaurants along Dupont and Bloor. Walk to Lansdowne or Dufferin Station, or bike the nearby West Toronto Railpath. Wallace Emerson is evolving this is your chance to be part of its exciting transformation. (id:26049)
911 - 88 Park Lawn Road
Toronto, Ontario
Experience luxury living at South Beach Condos & Lofts, a modern upscale community that offers an array of five-star amenities. Enjoy a hotel-like lobby, state-of-the-art fitness center, basketball and squash courts, indoor and outdoor pools, hot tubs, steam rooms, saunas, an 18-seat theater, games room, party room, in-house spa, guest suites, and a library/lounge. Additional benefits include ample free visitor parking ad 24/7 security, and concierge services. The unit showcases a spacious open-concept layout with split bedrooms and high-end finishes and appliances. The functional design features approximately 10-foot ceilings, and the private corner suite includes a 237 sqft. wrap-around balcony, ideal for enjoying warm summer evenings and breathtaking sunsets. According to the builder's floor plan, the front foyer can also be used as a den. The surrounding area has much to offer, with fantastic restaurants, a bakery, and coffee shops just a short walk away. You'll find grocery stores, highways, and the TTC nearby. The Humber Path provides a direct route to downtown Toronto, while Humber Bay Shores parks feature beaches along Lake Ontario. A marina and seasonal farmers market are also close by. Future Park Lawn GO Station coming soon on the East side of Park Lawn Rd. This lovely community has so much to offer and is an ideal place to call home. (id:26049)
25 Castle Rock Drive
Richmond Hill, Ontario
END UNIT Freehold Townhouse Feels Just Like a Detached Home! No maintenance fees! Step into this beautifully updated 3-bedroom, 2-bathroom gem featuring a spacious eat-in kitchen with modern finishes and upgraded flooring throughout. Enjoy a fully finished basement with a separate entrance, ideal for extended family, additional living space or potential rental income! The private backyard is perfect for family gatherings, BBQ nights, and includes a custom shed for extra storage. 2 parking spots on driveway. Located in a family-friendly neighborhood within walking distance to top-rated schools, parks, splash pad, community centre, pool, ravines, scenic trails, shopping, and public transit. Move-in ready with everything you need, don't miss your chance to call this exceptional home yours! (id:26049)
244 Pefferlaw Road
Georgina, Ontario
Prime Opportunity! Huge potential returns in future. ~5440SF Vacant Land, In York Reagion, apprx one hour from Toronto. Heart of the town of Pefferlaw- backing to nature/ravine & pond. Zoned Mixed use(could be used for Residential, Commercial or a combination of both). Build your dreams on this exceptional vacant land nestled in a coveted location. Boasting a serene atmosphere and strategic positioning, this parcel of land offers endless possibilities for your next project. Whether it's residential, commercial, mixed-use development, or potential multi story rental or a cottage, seize this chance to create something extraordinary. It is on the main road with easy access to amenities and a thriving community, your vision awaits realization here. Don't miss out on this rare chance to invest in the future. Very close to proposed Highway 404 extension. Proximity to Toronto/GTA. Close to Canoe/Kayak/Fishing/Snowmobiling! Minutes To All Town Amenities - Schools, Parks, Restaurants, Shopping, Beaches, Marinas, Highway 404/48 , Sibbald Point Provincial Park, Lake Simcoe And Much More. A must visit land/site. (id:26049)
2104 - 2 Westmeath Lane
Markham, Ontario
Perfect for first-time buyers or young families, this beautifully maintained corner unit condo stacked townhouse in Markham offers 2 spacious bedrooms, 2 bathrooms, and an open-concept layout filled with natural light from large windows. Upgraded countertops, a stylish backsplash, and a sunlit balcony add to its charm and comfort. Conveniently located just minutes from Highway 407, Markham Stouffville Hospital, Cornell Community Center, Markham GO Train Station, and the GO Bus terminal, this home provides unmatched accessibility for commuters and families alike. It also falls within the Bill Hogarth Secondary School, ranked 52nd in the region great choice for those who value strong educational opportunities. Don't miss out on this opportunity to make this exceptional property your own! Schedule your viewing today before it's gone. (id:26049)
84 Hawkes Drive
Richmond Hill, Ontario
Fully renovated 3 + 2 beds & 3.5 bath luxury townhome with 5-star upgrades offers approximately 2,250 sq. ft. of finished above ground living space, including a walkout basement. The main floor features LED pot lights with smart switches, and a custom accent wall with an electric fireplace in the living room, dining with butler's pantry. The fully updated kitchen with quartz countertops & backsplash, under-mount cabinet lighting, gas stove, and an added pantry. Upstairs family room functions as a 4th bedroom/office with a built-in wall bed. The primary bedroom includes ample closet space, and a spa-like 3-piece ensuite with LED mirror. All bath & powder rooms are luxuriously renovated. The walkout basement with a built-in wall bed (5th), closet, bar with fridge and a 3-piece bath. Step outside to a private, landscaped backyard interlocked patio and a beautiful pergola with a deck. 1 Car garage + 2 big cars in the driveway + fully interlocked front path allows 4th car parking. No Sidewalk! And internal low traffic child safe drive! Ideally situated with top-rated schools like Trillium Woods PS (Walk), Richmond Hill HS, and St.Theresa of Lisieux CHS, as well as parks, Costco, Richmond Hill GO, YRT transit, and shopping. ***EXTRAS*** Owned hot water tank included, brand new laundry room fully finished, brand new entry tiles, hallway and door, painted. Fully furnished option available, refer to info sheet attached or listing agent. (id:26049)


