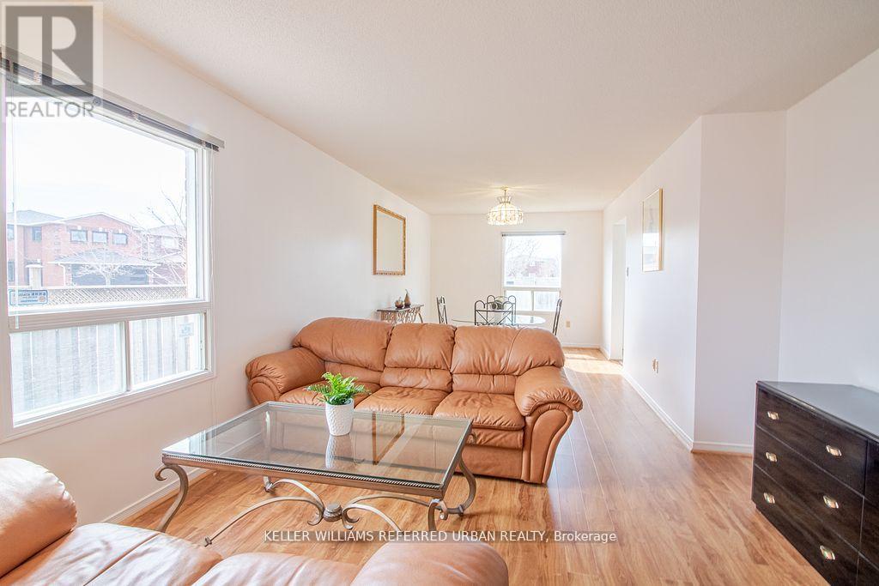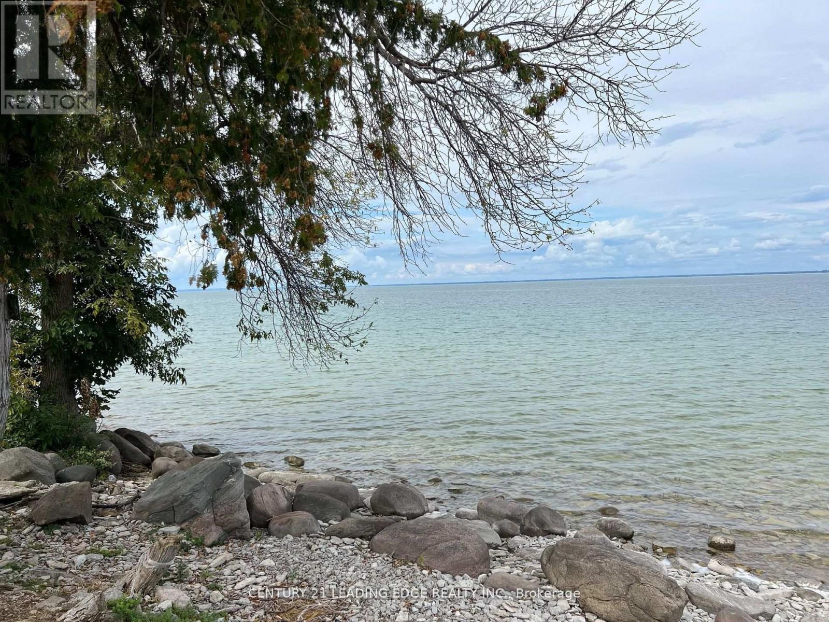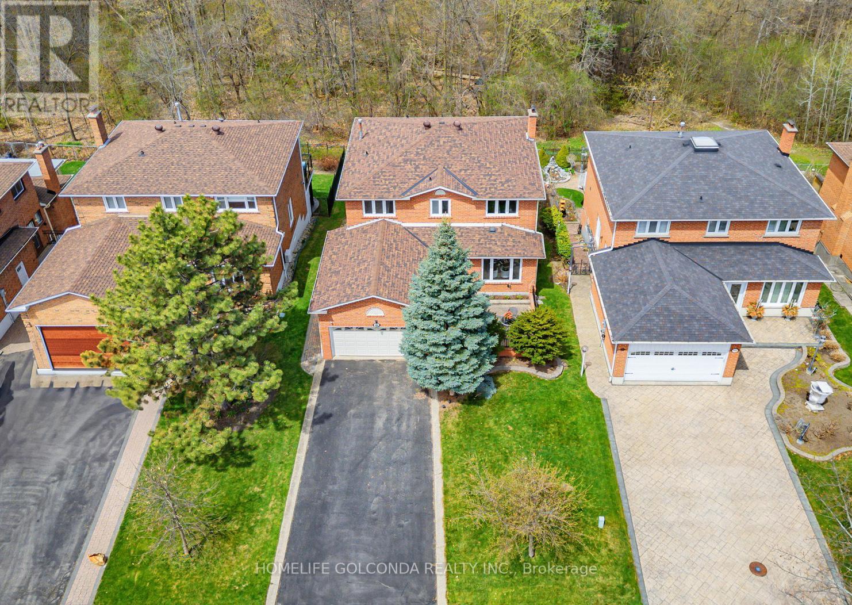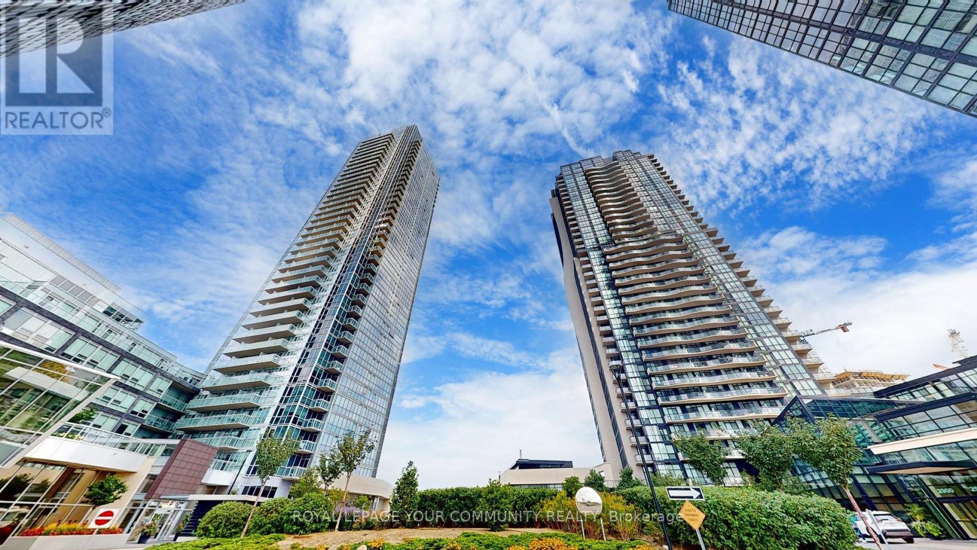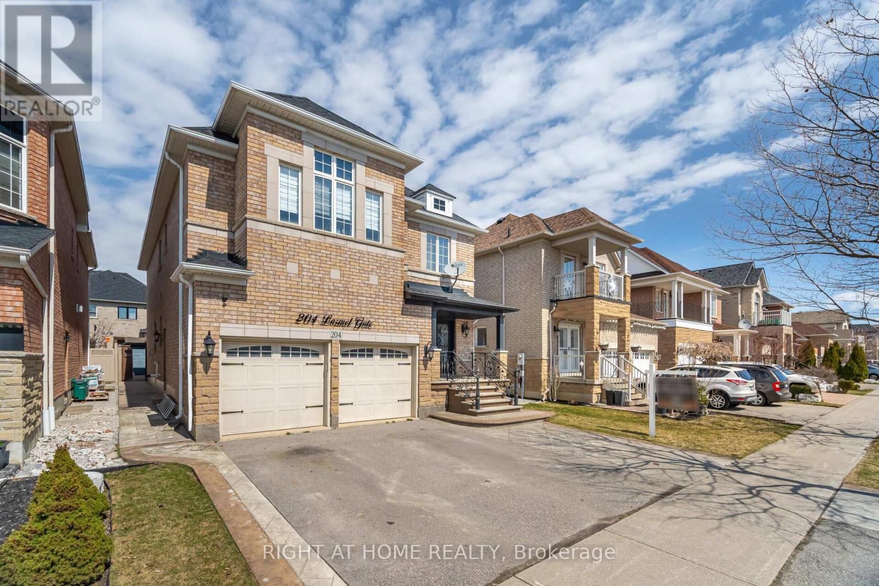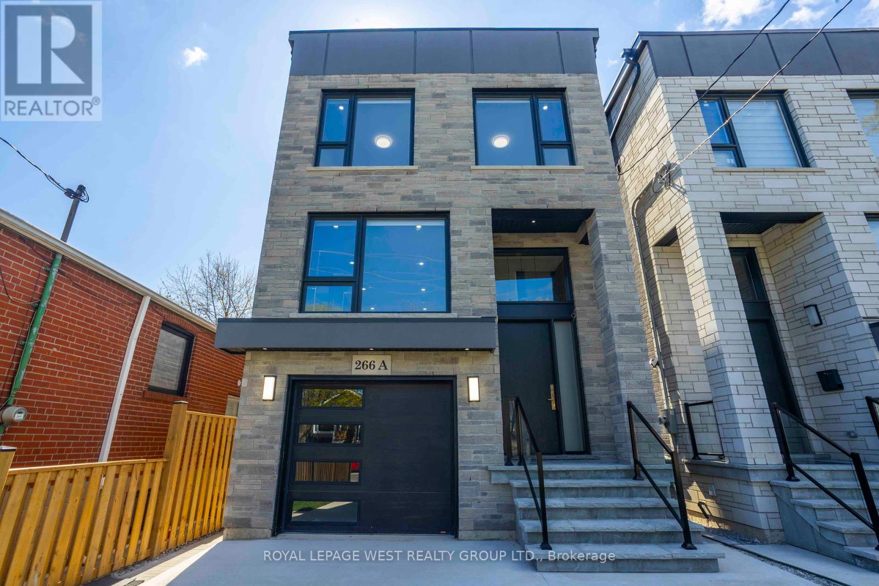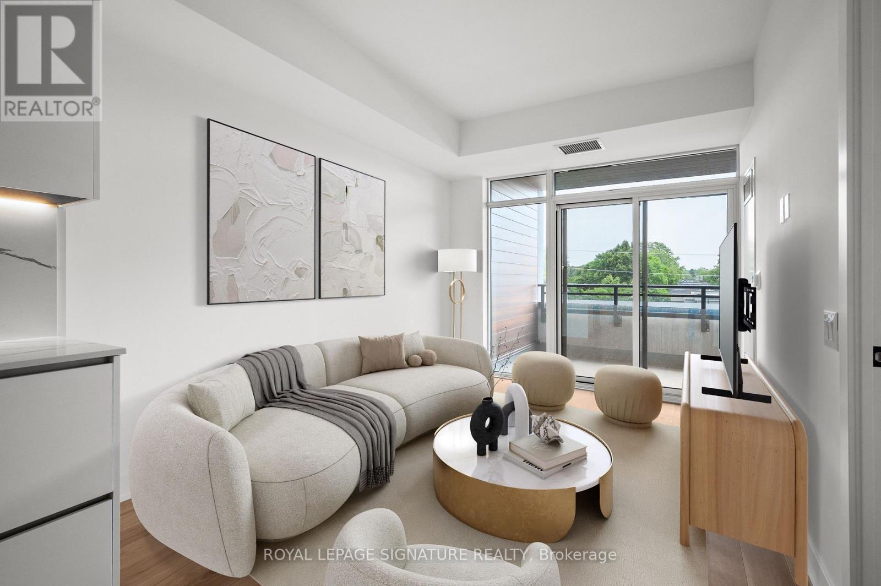370 Royalpark Way
Vaughan, Ontario
Nestled in a serene and private setting, this exceptional 4-bedroom home is perfectly situated on a picturesque ravine lot, offering breathtaking natural views and unparalleled tranquility. The spacious, open-concept layout provides ample room for both family living and entertaining, with large windows throughout that invite abundant natural light while showcasing the stunning views of the ravine from the recently constructed rear deck. The heart of the home features a well-appointed kitchen, stainless steel appliances, and a generous island perfect for cooking and gathering. The adjacent dining and living areas create an inviting atmosphere, ideal for family gatherings or hosting friends. The finished walkout basement is a standout feature, offering direct access to the backyard and making it an ideal space for an additional living area, nanny or in-law suite or rental income. Whether you prefer to move in immediately and enjoy this beautiful space, or envision transforming it to your own tastes, potential is limitless. Upstairs, contains the spacious family room with boasting 12' vaulted ceiling and ample sunlight through the oversized windows. The four spacious bedrooms include the principal suite with a private ensuite bath and ample closet space, offering the perfect retreat at the end of a long day. Additional bedroom are versatile and can easily be adapted to your needs, whether for children, guests, or home offices. With a prime location on a ravine lot, you'll have the best of both worlds - privacy and nature, yet close to all amenities including schools, shopping, and transportation. This home is perfect for those seeking a move-in ready haven or a canvas to renovate and customize to their exact vision. (id:26049)
54 Benville Crescent
Aurora, Ontario
This completely renovated 2-storey home in Aurora Estates has been transformed from top to bottom with hundreds of thousands spent on luxurious upgrades and custom finishes. Offering over 3,550 square feet of finished living space, its nestled on a quiet court and backs onto the Holland River Valley Trail - an expansive trail system perfect for biking and hiking. The private backyard is a true retreat, featuring mature cedar hedges, a large deck with pergola, and no rear neighbours. Inside, the main level is finished with maple hardwood floors, custom millwork, crown moulding, and pot lights throughout. The front office includes French doors and built-in cabinetry, while the formal dining and living rooms feature elegant herringbone flooring and coffered ceilings. The designer kitchen is the heart of the home with premium Thermador appliances, quartz countertops, a pot filler, farm-style sink, ripple glass upper cabinets, custom storage solutions, and a fully equipped butlers pantry with dual refrigeration drawers and a built-in Thermador coffee station. The kitchen flows seamlessly into the family room with a brick accent wall, gas fireplace, and custom panelled feature wall. Upstairs, the reimagined primary suite includes a dream custom walk-in closet with built-in vanity, shelving, and drawers, as well as a spa-inspired ensuite complete with heated floors, a floating Japanese soaker tub, double vanity, and built-in stacked washer and dryer. All 4 Bdrms. feature hardwood floors and refined designer details. The finished basement offers a spacious *rec room combined with a gym, 5th Bdrm. with ensuite bath, a well-organized cold cellar, and full laundry -perfect for a future in-law or guest suite. Located walking distance Evans Park, Holland River Trails, and just minutes to Top Rated Schools, Shops and Hwy. 400 & 404 - a rare blend of high-end finishes, lifestyle, and location in one of Auroras most desirable neighbourhoods. *Bsmt. is virtually staged. (id:26049)
2 Price Street
Richmond Hill, Ontario
Looking for the best value detached home within the prestigious Richmond Hill High School catchment, all while being steps from top-tier amenities and excellent transit? Your search ends here! Situated on a sun-filled corner lot, this freshly painted home offers a thoughtfully designed layout that blends comfort and functionality. The spacious living and dining areas flow seamlessly into a well-appointed kitchen, complete with a bright breakfast area that overlooks a large, private backyard-perfect for gardening, a children's play area or summer family gatherings. The main-floor laundry room adds convenience to your daily routine, while the second-floor family room featuring a cozy fireplace, provides a warm and inviting space to unwind with loved ones. Boasting four generously sized bedrooms, this home offers ample space for growing families or hosting guests. Its prime location ensures that everything you need is just minutes away. Walk to nearby transit options, parks, restaurants, theatres and grocery stores like No Frills or take a short drive to essential stores like Costco and Home Depot. With quick access to Highway 404 and the GO Station, commuting to Toronto or other parts of the GTA is effortless. Whether you're upsizing, relocating, or investing, this home delivers a rare combination of location, value and lifestyle. A true gem waiting for your personal touch! (id:26049)
95 Princeton Gate
Vaughan, Ontario
Welcome to this beautifully upgraded and meticulously maintained 4+1 bedroom home with over 2400 Sq ft Above Grade and Over 3000 sq ft of living space that perfectly blends style, comfort, and functionality. Step into a grand foyer with an impressive 20-foot-high ceiling, filling the space with natural light and creating a bright, airy first impression. This home boasts vinyl flooring throughout the main and second floors, pot lights throughout, and an upgraded kitchen with built-in appliances. The flexible dining area can easily be used as a servery or secondary kitchen, while the spacious primary bedroom features a newly renovated ensuite (2025). The maintenance-free backyard includes a two-level deck, gas lines for BBQ and fire pit, and a gazebo -perfect for outdoor dining, relaxation, or entertaining. A standout feature is the fully finished basement apartment with laminate flooring and a separate entrance from both the garage and the side of the home. It includes a one-bedroom suite with a full kitchen, living area, and a modern 3-piece bathroom, ideal for rental income or multi-generational living(Renovated 2.5 Yrs Ago) . 3 Side by Side Parking Spaces on Driveway. Located in a highly sought-after, family-friendly neighbourhood in Maple, this turnkey home is just steps from Holy Jubilee Catholic Elementary School and Princeton Gate Park. With excellent access to schools, parks, shopping, and public transit, it's a perfect choice for growing families. Whether you're seeking a move-in-ready home with luxurious upgrades or a property with investment potential, this home checks all the boxes. Don't miss your chance to own this exceptional home in one of Maples most desirable communities. *Central Vac & 2 Security Camera Rough-Ins Installed* Furnace 1 Yr Old* Roof8yrs* (id:26049)
40586b Shore Road
Brock, Ontario
Welcome to your Ultimate Island Escape on beautiful Thorah Island, Lake Simcoe. This exceptional freehold waterfront property offers 93' feet of pristine shoreline, perfect for those seeking tranquility, recreation, and a turnkey cottage lifestyle. Enjoy crystal-clear waters ideal for swimming, boating, fishing, and all waterfront activities! This rare opportunity comes complete with an 18' Bowrider Power Boat, 60' dock, boat and jet-ski lifts, ATV, Snow Machines, and even an ice fishing hut, ready for year-round enjoyment. The main cottage is Fully Insulated and thoughtfully designed with vaulted ceilings, in a Modern Rustic Aesthetic, with Updated electrical, Plumbing, and a Waterloo septic system (2017). A Screened-In Sun Porch offers a peaceful, bug-free space to unwind while taking in Stunning Lake Views. Guests will love the privacy of separate Sleeping Bunkies, and the Wood-Fired Sauna adds a special touch of luxury. From evening bonfires by the water to early morning paddles, this is a true Island Paradise, offering the best of Lake Simcoe at an exceptional value. Don't miss this opportunity to own a Turn-Key Cottage getaway just a short boat ride from the mainland and 90 min from Toronto. One of Lake Simcoe's best-kept secrets. (id:26049)
310 Airdrie Drive
Vaughan, Ontario
Ravin Lots And Fronting On Park. Spectacular Nature View. Extensively Stunning Upgraded, New Kitchen With Quartz Central Island, Pot Lights & New S.S Appliances. New Modern 5 Pcs Master Ensuite & Bathrooms, Elegant Foyer, New Painting. Hardwood Throughout. Walk-out Finished Bsmt With 2 Bedrooms in-law suite. Interlock Private Front Courtyard & Back Patio. Zebra Blinds, Wainscoting, Enclosed Porch, Large Sundeck. Spacious Approximate 4,000 sqt living space, Huge Principal Rooms, Garage Access To Basement. Functional Floor Plan. Don't Miss This Rare Opportunity To Own The Unique Stunning Home. (id:26049)
315 - 2900 Highway 7 Road
Vaughan, Ontario
Vaughan Metropolitan Center! Spectacular Expo 1 building. Steps To Ttc, Open Concept Modern Condo Has 9Ft Ceilings With Floor Ceiling Windows, oversized terrace 1,141 sq ft as per Mpac, Ensuite Bathrooms, Kitchen Cabinets/Backsplash/ Undermount Sink, Granite Countertops Both In Kitchen And Baths, Stainless Steel Appliances & Large Island, Office/Den, 1 parking and large storage room behind the parking. (id:26049)
204 Lormel Gate
Vaughan, Ontario
Exceptional home in Vellore Village This beautifully maintained 4+2 bedroom and 5-bathroom home offers nearly 4,500 sq. ft. of upscale living in one of Vaughan's most sought-after neighborhoods. Enjoy a chefs kitchen with quartz counters and premium stainless steel appliances. The main floor features a home office with custom built-ins and a convenient laundry room. The primary suite boasts a spa-inspired ensuite and custom walk-in closet. The walk-out basement includes 2 bedrooms, a gym, a private theatre, and a personal sauna. Interlocking brick private backyard with a gazebo and garden shed. Located minutes from top schools, parks, a hospital, shopping, and dining. This is the perfect blend of space, style, and location. (id:26049)
705 - 150 Logan Avenue
Toronto, Ontario
*BRAND NEW* - Builder listing. Charming 2 bedroom + Spacious Den condo boasting over 900sf of functional living. Large 244sf Terrace. Close to shops, eateries, galleries, parks and transit - including the upcoming East Harbour development. Parking and Locker Included. **EXTRAS** Buy from Graywood developments direct. Full Tarion Warranty. (id:26049)
266a Kennedy Road
Toronto, Ontario
Welcome to 266A Kennedy Rd, Scarborough a beautifully crafted new build featuring all high-end finishes and located in an exceptionally convenient neighborhood. This property is just 30 seconds from the nearest bus stop and only 810 minutes from grocery stores, schools, shopping, parks, and a community center. Enjoy the benefits of a vibrant, family-friendly area while being just minutes from the waterfront, making this an ideal opportunity for homeowners and investors alike. (id:26049)
102 - 195 Lake Driveway Drive W
Ajax, Ontario
Live by the lake! Welcome to the sought after Hamptons of Ajax. Easily accessible unit, conveniently located on the first floor with parking spot close to the main entrance. This move-in ready one bedroom features a board and batten wall in the living room and dining room. Updated kitchen w/ quartz counters, subway tile backsplash and newer appliances. Huge primary bedroom with plenty of natural light. Ensuite laundry and storage. Steps to waterfront trails and park. Don't miss your opportunity to live by the lake! (id:26049)
402 - 1285 Queen Street E
Toronto, Ontario
Welcome to this spacious condo with a massive private balcony, nestled in a quiet residential pocket of the highly desirable Leslieville neighbourhood. This bright and stylish 2-bedroom + den, 2-bathroom suite boasts a well-designed open-concept layout with a contemporary kitchen featuring sleek cabinetry and integrated appliances, a generous living and dining area, and a versatile den, perfect for a home office or creative space. High-end finishes are found throughout, including wide-plank flooring, modern bathrooms, and abundant natural light. The expansive balcony offers an ideal setting for entertaining or relaxing, with unobstructed, lush greenery views that provide a rare sense of peace and privacy in the city. The serene primary bedroom features a spa-like 4-piece ensuite and private access to the balcony. The second bedroom is equally inviting, featuring a chic window and double closet. Steps from Leslieville's top-rated restaurants, charming cafés, and scenic parks, this exceptional home offers the best of urban living in one of Toronto's most vibrant and connected communities. (id:26049)



