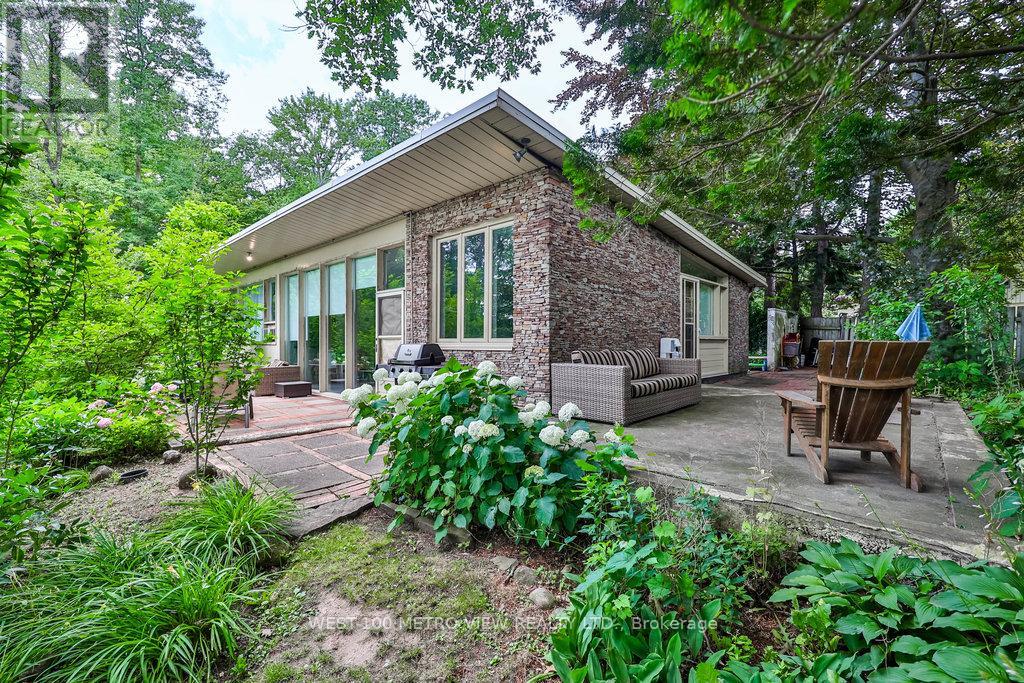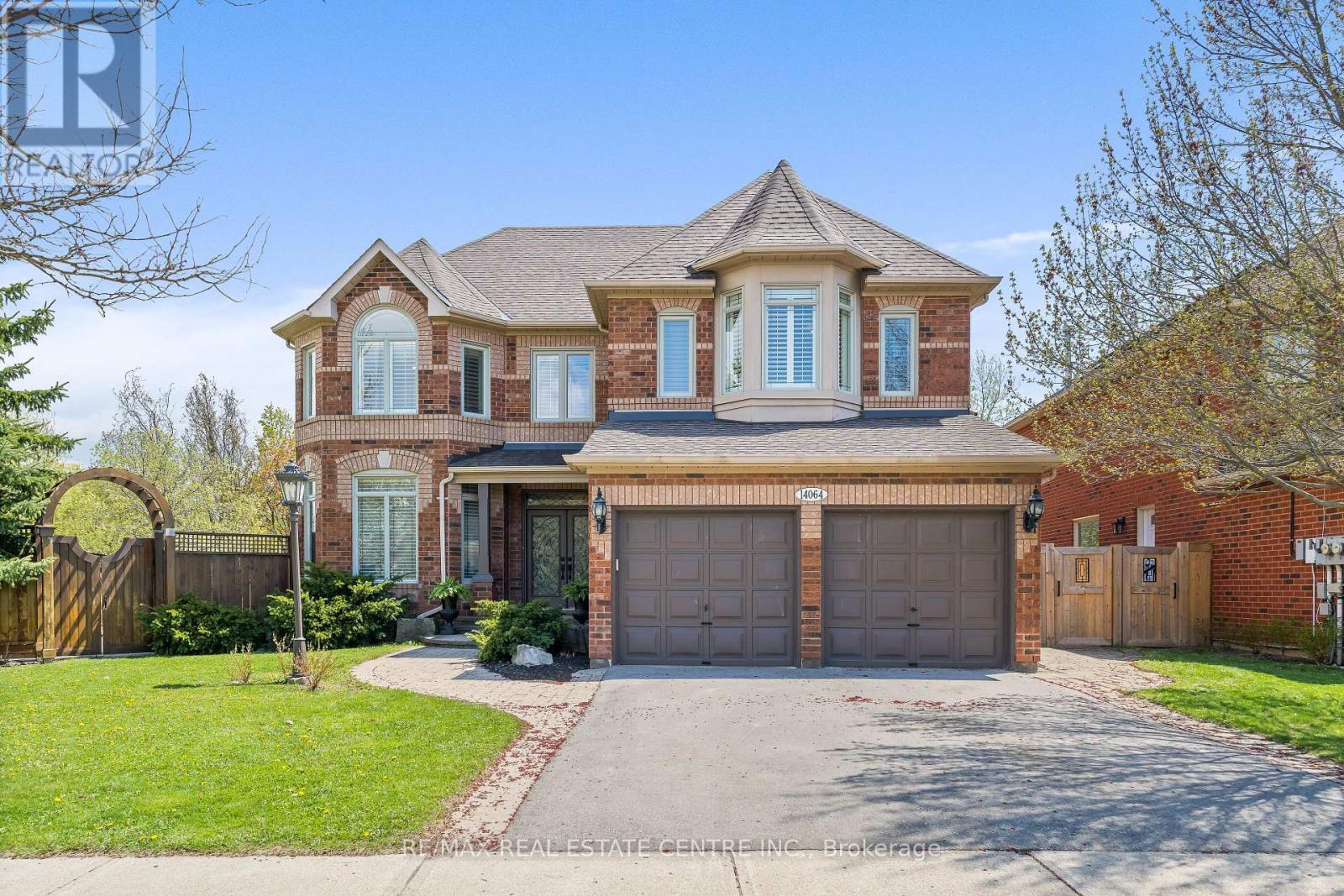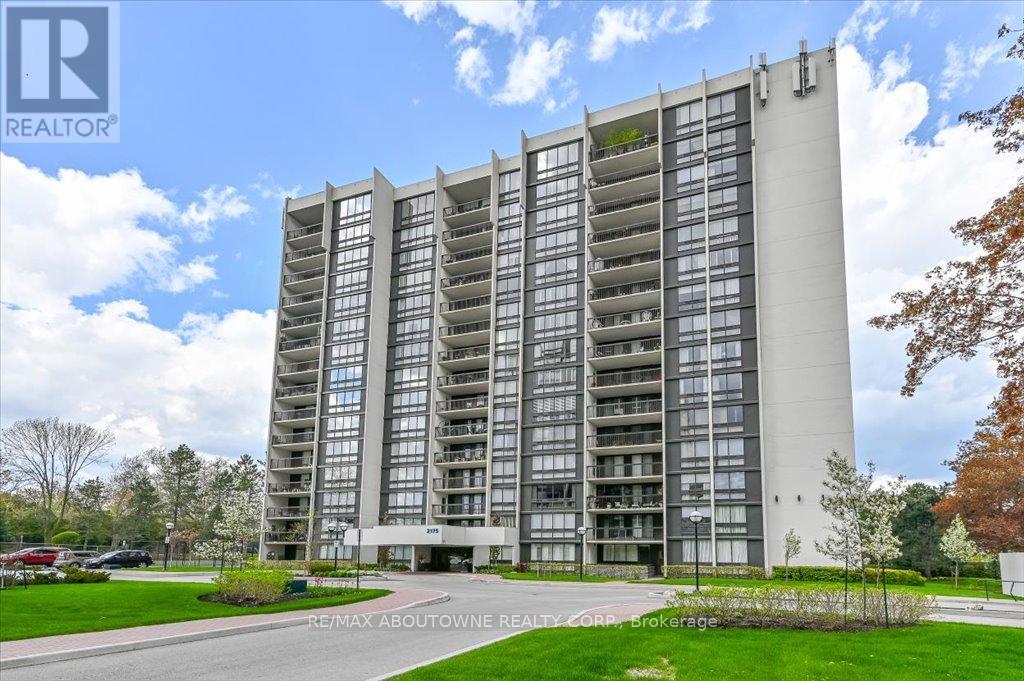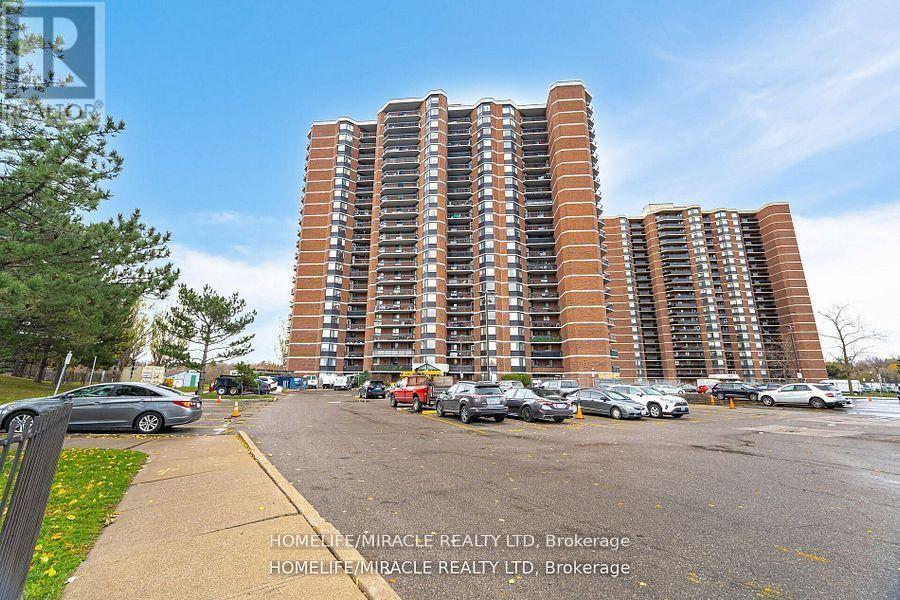2150 Pineneedle Row
Mississauga, Ontario
Muskoka in the heart of the city with breathtaking views of the Credit River and the Mississauga Golf and Country Club. Located On A Sought After Street In prestigious Gordon Woods on a 1.08 Acre Lot! This Spacious 3 Bedroom Mid-Century Modern Features A Great Layout with Two Full Bathrooms, Walk-Out Lower Level, Floor To Ceiling Windows With Stunning Views From Every Room. Fantastic Central Location - Near Trillium Hospital, Qew & The Downtown Core! Don't Miss Out On This Gem Property Unlike Any Other! Unwind in your backyard oasis with mature trees & gardens. Minutes from all amenities including hospital, schools, parks, shopping, restaurants, major highways & GO, providing easy access to Downtown Toronto. Many Great opportunities here to Live-In, Renovate or Build Your Dream Home! **EXTRAS** Endless Opportunity on 1.08 Acre lot R1 Zoning allows for 25% lot coverage. 2021 Survey with Topography Attached. (id:26049)
14064 Argyll Road
Halton Hills, Ontario
Discover a flawless blend of style, functionality and comfort in this spectacular, one-of-a-kind custom designed home set in the sought-after neighborhood of Georgetown South. This beautiful 2 storey home sits on a premium pie shaped lot backing onto greenbelt and offers over 3,500 square feet of above grade living presenting 4+1 bedrooms and 4 baths. Upon entry into the front foyer you are greeting by an open concept floor plan showcasing the most stunning circular staircase. Enjoy peaceful, quiet time in the elegant sunken sitting room with coffered ceiling. Great room, adjacent to the sitting room, offers gorgeous oversized windows and sits ideally across from the dining room. Sophisticated formal dining room is open above to the second level. Positioned at the rear of the home you will find the family room and kitchen that equally offer a premium view of the backyard sanctuary. Cozy family room features radius wall adorned with gas fireplace and several windows that welcome a wealth of natural sunlight. Highlights of the designer gourmet kitchen include built-in appliances, stone countertops, custom centre island, wine storage and walk-in pantry. Convenient laundry facilities with garage access and 2 piece powder room. Upper floor features a primary retreat complete with custom walk-in closet and dramatic and exquisite ensuite bath. On this level, you will find three additional bedrooms that are splendidly designed and decorated and a 4 piece bath. Finished lower level presents an inviting recreation room. Off the recreation area you will discover a personal gym, fifth bedroom, 4 piece bath and utility room with built-in cabinetry. Not only is this home genuinely stunning but it showcases a dreamy rear yard retreat. Fabulous inground pool, secluded hot tub and numerous sitting areas make is a seamless spot to entertain over the summer. This home is truly meticulous and offers an abundance of quality living space both inside and out! (id:26049)
102 - 300 Manitoba Street
Toronto, Ontario
Sophisticated Urban Loft with Expansive Outdoor Space! Step into this modern, open-concept loft boasting 17-foot soaring ceilings and stunning floor-to-ceiling windows that flood the space with natural light. The walk-out to a spacious terrace creates the perfect setting for entertaining or unwinding under the stars. Featuring beautiful hardwood floors throughout, this stylish home is ideally situated just steps from Lake Ontario in the highly sought-after Park Lawn & Lakeshore area. Enjoy effortless access to QEW, TTC, and GO Transit, making your commute a breeze. Live moments away from lakefront parks, scenic bike trails, and vibrant restaurants, offering the ultimate blend of nature and city living. Property sold "AS IS, WHERE IS." (id:26049)
14 Royce Avenue
Brampton, Ontario
Welcome to your dream home where comfort, and future potential meet. This beautifully renovated 3-bedroom, 1-bath residence is a true gem, thoughtfully upgraded to impress even the most discerning buyers. |Step inside to rich barn-style hardwood flooring and a high-end kitchen complete with a gas stove, wide stainless steel refrigerator, granite countertops, and a spacious island-ideal for both everyday living and entertaining. The spa-inspired bathroom boasts a double vanity with granite counters and a sleek waterfall shower. The crown jewel of this home is the meticulously designed private outdoor retreat, located on a rare oversized lot. Years in the making, it features a sprawling wood deck and patio, multiple sitting areas, a built-in cooking space, bar, and hot tub-all surrounded by lush landscaping and full fencing for the ultimate in privacy and entertaining. Don't miss your chance to own a one-of-a-kind property that blends lifestyle, luxury, and opportunity. The property backs on to a public easement, which allows access to the backyard for additional parking spaces. (id:26049)
93 River Rock Crescent
Brampton, Ontario
Very Well Maintained 3 Bedroom & 2.5 Washrooms 1,772 Sqft + Finished basement Semi-Detached Newly Painted, Carpet Free. Spacious Living And Dining. Open Concept Kitchen with new quartz Countertop & Backsplash, New Sink & Tap. Led lights in family & Living area. Family Rm With Gas Fireplace. Master Bedroom With Large 5Pc Ensuite, Coffered Ceiling, Soaker Tub & W/I Closets. Finished Basement With Laminate Floor, Potential In-Law Suite. In bsmt rough in kitchen sink & washroom. Easy to make separate entrance to the basement through garage. Enjoy the balcony from the bedroom. (id:26049)
12210 Mclaughlin Road
Caledon, Ontario
Beautiful End Unit Townhome for Sale in Caledon Nearly 2,000 Sq. Ft. of Upgraded LivingWelcome to this stunning end-unit townhome nestled in one of Caledons most sought-after communities. Boasting nearly 2,000 sq. ft. of bright, open-concept living space, this home is ideal for families or professionals looking for comfort, elegance, and functionality.Step inside to 9-foot ceilings and a seamless main floor layout featuring a modern kitchen with upgraded cabinets, marble countertops, stylish backsplash, stainless steel appliances, an oversized island, and a full-size fridge. Perfect for entertaining, the kitchen flows naturally into the dining and family areas.The upper level offers three generous bedrooms, including a peaceful primary suite, while a main-floor office provides an ideal space for remote work or study. Upgraded foyer tiles, plush bedroom carpeting, and large windows throughout add both warmth and natural light.Enjoy the convenience of a double-car garage and a deep driveway with parking for four. Located minutes from Mayfield Road, McLaughlin Road, and Hwy 410, with top schools, parks, and shopping nearby.Dont miss this opportunityperfect for first-time buyers or those ready to upgrade their lifestyle. (id:26049)
48 - 620 Ferguson Drive
Milton, Ontario
Tucked away in a quiet complex in Milton's popular Beaty neighbourhood, this freehold townhome is a great fit for first-time buyers, young families, or anyone looking to put down roots in a well-connected community. 1,480 sq ft of carpet-free, open-concept living, plus a professionally finished basement for extra space. The kitchen is spacious with room to move around, lots of counter space, updated appliances, and a convenient breakfast bar. Upstairs has 3 well-sized bedrooms, including a primary with a 4-piece ensuite and a walk-in closet. Walking distance to schools, parks, and transit, this location checks all the boxes. With a low POTL fee, plenty of storage, and a strong sense of community, this home is a standout opportunity. Roof(2024) (id:26049)
19 Horseshoe Court
Brampton, Ontario
This detached home features 3 bedrooms and 2 bathrooms, situated on a peaceful court. Highlights include an oak kitchen, an open-concept living and dining area with a walkout, features are vinyl windows, laminate flooring, , and a basement recreation room with a 3-piece bathroom. The property also boasts a fenced yard with a covered deck. Note: Buyers or their agents are responsible for conducting their own due diligence. properties sold strictly on an "AS IS, WHERE IS" basis. Due to the presence of mold inside the house, interior showings will not be permitted. Please refer to the attached photos for more details. This home is a renovators and contractors special perfect for those looking to bring their vision to life! (id:26049)
2134 Alconbury Crescent
Burlington, Ontario
This beautiful home is nestled in the highly sought-after, family-friendly Brant Hills neighbourhood. Homes in this close-knit community are rare, making this one a special find.The home is meticulously maintained and thoughtfully designed with family gatherings in mind. Upon arrival notice the courtyard seating area perfect for morning coffee. Enter the home through a welcoming foyer featuring a beautiful hardwood staircase. The spacious living room and dining room are ideal for entertaining large crowds, while an additional family room with a gas fireplace is perfect for cozy evenings in.The inviting kitchen boasts built-in appliances, tasteful granite countertops, and sliding glass doors that lead to your backyard haven. This yard has it all, featuring an interlock patio, an in-ground pool, hot tub, and outdoor party bar. Its the perfect setting for hosting friends and family. Enjoy hot summer days poolside and beautiful summer evenings on the patio.The second floor features five spacious bedrooms and two full bathrooms, making it perfect for a growing family or hosting guests or extended family. The finished basement offers additional living space, perhaps a teen retreat, with an abundance of storage space to meet all your needs.This turnkey home is the complete package, and the community of Brant Hills is renowned for its wonderful, top-tiered schools, parks, community centres, shopping, and quick access to highways. Pool season is upon us, and this home will not disappoint. (id:26049)
1102 - 2175 Marine Drive
Oakville, Ontario
*SPECTACULAR LAKE & SKYLINE VIEWS!* Desirable Cardinal Model Suite, located in the prestigious Ennisclare I, situated in the heart of Bronte Village. Don't miss the opportunity on this beautifully upgraded corner suite boasting over 1555 sq ft of elegant living space + a generous 158 sq ft balcony with a breathtaking view of Lake Ontario and the Toronto Skyline.Coveted layout, includes open concept kitchen, living and dining area featuring oversized windows allowing ample amounts of natural light. Gourmet kitchen is outfitted with high-end appliances and luxurious, quality finishes - perfect for everyday living & entertaining.Generous sized rooms including primary bedroom hosting two walk-in closets, spa like ensuite & direct balcony access. Spacious second bedroom with adequate closet space + DEN ideal for a home office, reading nook or cozy media space. OUTSTANDING amenities include a fully equipped woodworking room, billiards, squash court, indoor driving range, tennis courts, on-site property management, and a party room for social gatherings. Bonus feature of an exclusive use locker and one parking space. Extremely reasonable maintenance fee INCLUDING utilities, cable tv & internet. This is your chance to enjoy luxurious, carefree living with resort-style amenities in one of Oakville's most desirable waterfront communities. Book your appointment today - Welcome to Ennisclare! (id:26049)
7 Glenforest Road
Brampton, Ontario
Beautiful Home In A Family Oriented Neighborhood. Well Maintained. Close To Schools, Shopping Centers & Public Transit. Kitchen Extends To A Bright Solarium Which Includes Walk Out To A Gorgeous Deck & Yard. Property Includes A Finished Basement With Two Bedrooms & Separate Kitchen & Entrance. Basement Has Rental Potential With Income . Definitely A Must See!!! (id:26049)
1802 - 236 Albion Road
Toronto, Ontario
Attention! Attention! Attention!!! This is the perfect property for first time home buyers, down sizers, and even investors. Waiting for your personal touch to make beautiful home. Very spacious. Large windows offer lots of natural sunlight. You can enjoy the beautiful view of the city and park from the oversized balcony. Walk-in Closet in Primary Bedroom. Ensuite Laundry. Easy Access to TTC and HWYs 401/400/427. Only a few steps to school & shopping mall. Do not miss your chance on this property! All in As is where is Condition. (id:26049)












