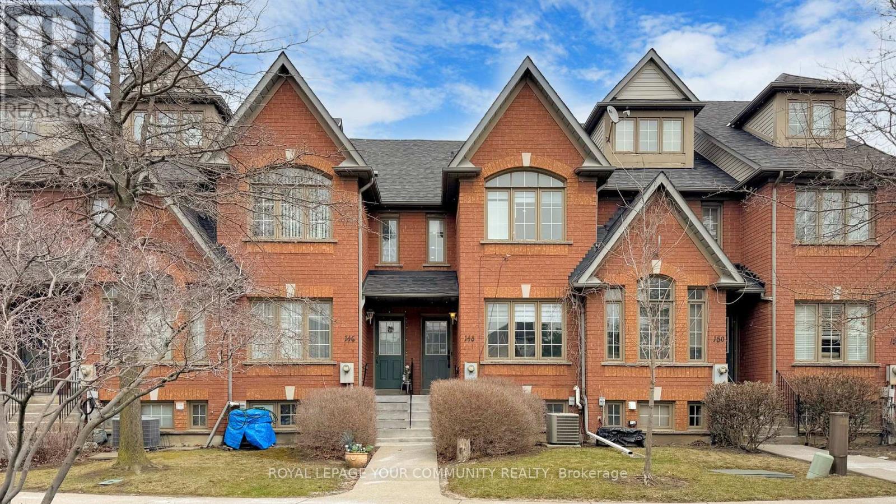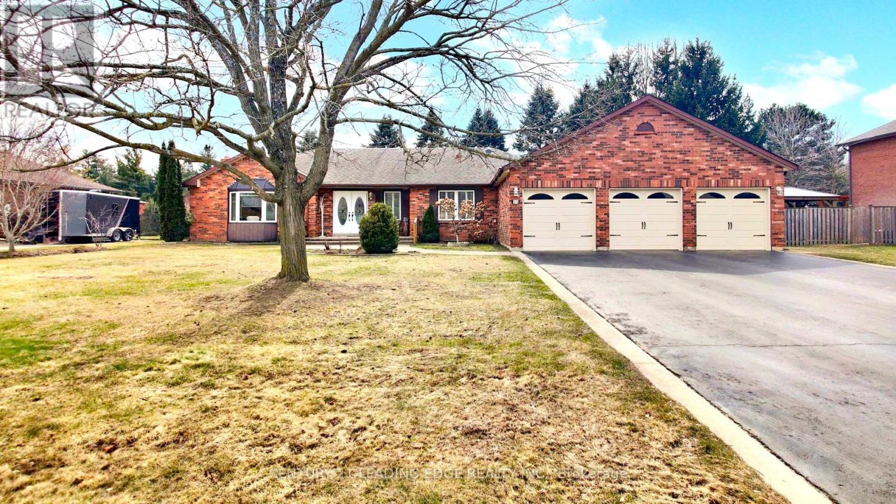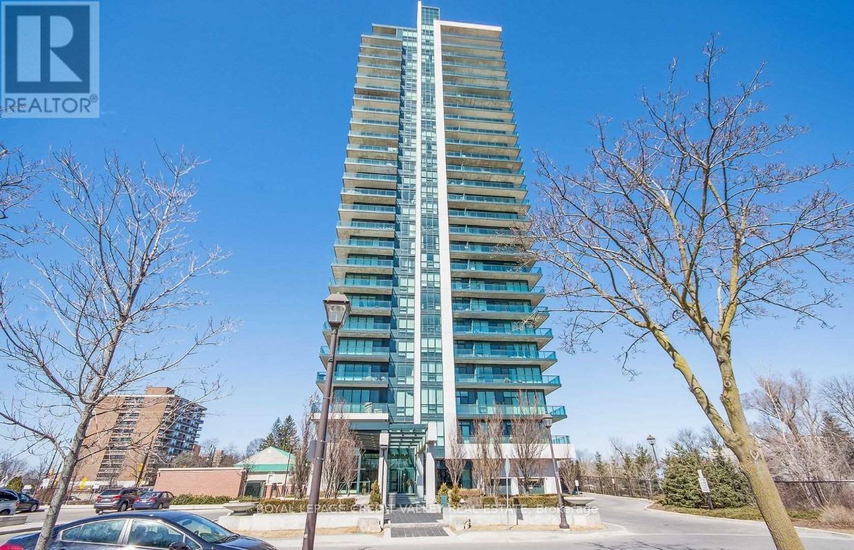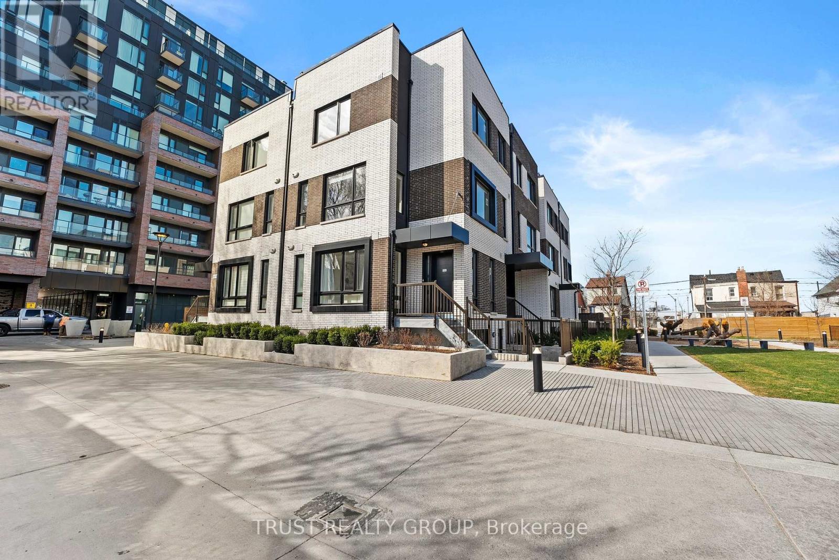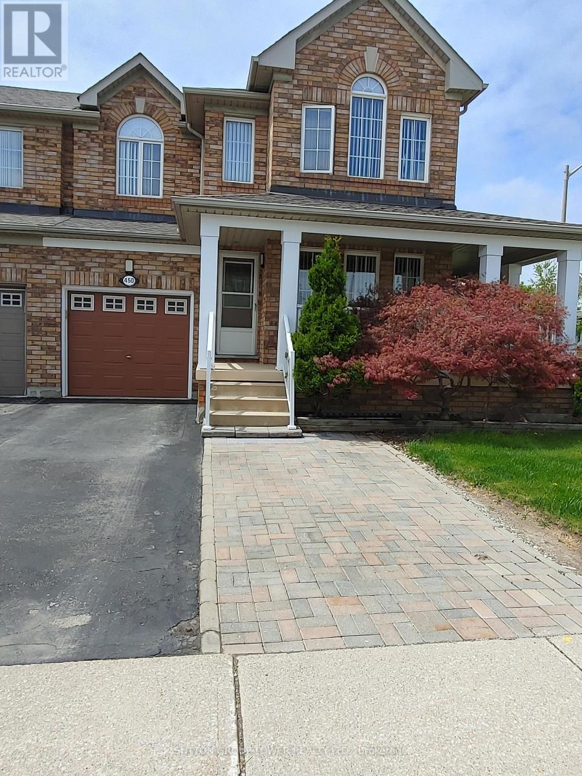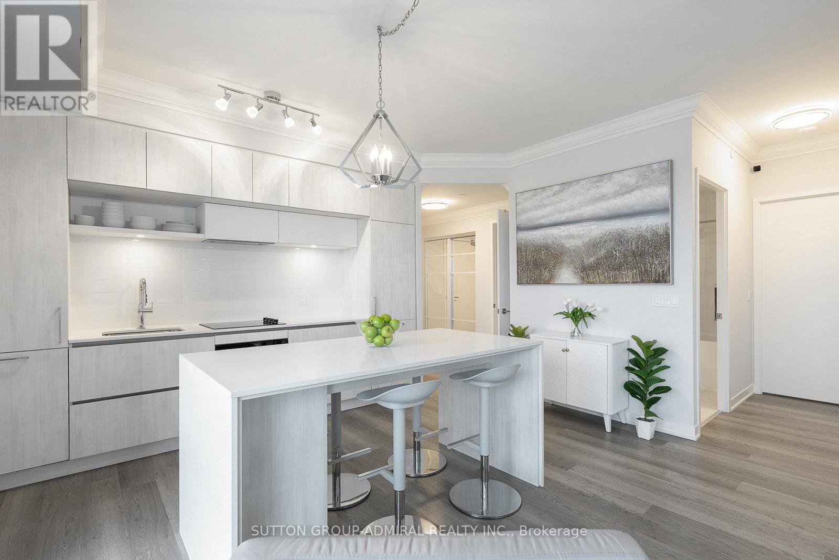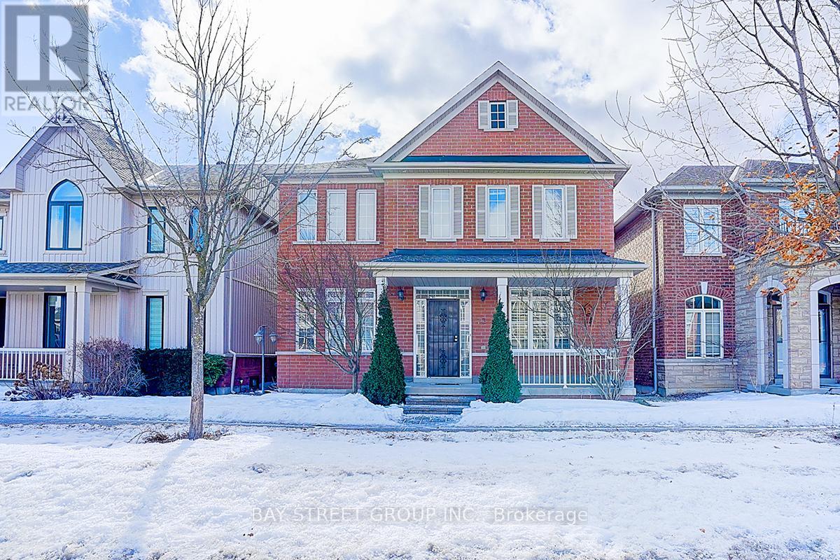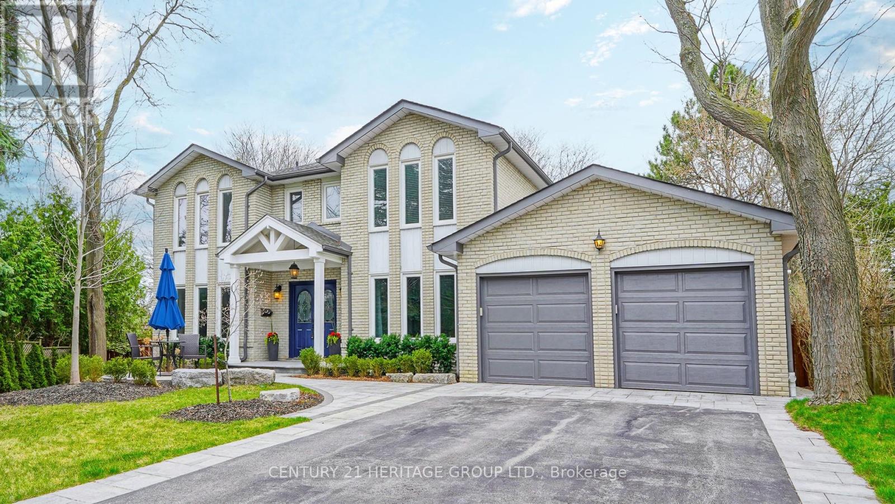148 Rory Road
Toronto, Ontario
Welcome to this beautifully renovated condo townhome, tucked away in a quiet, family-friendly enclave with a park nearby and green space right outside your front door. Renovated in 2021, this stylish home features engineered hardwood floors throughout, custom staircases, and pot lights for a clean, modern look. The bright kitchen boasts 24' x 24' porcelain tile flooring, quartz countertops, a waterfall island, and direct walkout to a spacious, approx. 126 sq.ft terrace-perfect for BBQs and sunset lounging. Modern tech upgrades include USB-integrated outlets in the Kitchen, LED Bathroom mirrors, Google Nest doorbells and Nest Protest smoke and C02 alarms. The lower level offers a laundry room, rec room, pantry, and convenient access to the garage. A parking tag is provided for an additional surface parking spot. There is ample street parking and a dedicated visitor parking lot as well. With no grass to maintain and no show to shovel, this home is ideal for families and anyone seeking low-maintenance living in a connected, peaceful setting. The Maple Leaf community offers the prefect blend of suburban charm and city convenience. Enjoy quick access to Hwy 401 and 400, Yorkdale Mall, Humber River Hospital, as well as buses and the subway, making commuting and daily errands a breeze. This move-in-ready home offers style, comfort, and unbeatable location. (id:26049)
25 Colleen Crescent
Caledon, Ontario
Do Not Miss This Great Opportunity To Own This Spacious Bungalow With A large 3 Car Garage And Separated Basement Entrance. Located In The Very Sought After Caledon East Neighborhood. Featuring Large Principal Rooms. An Extra Large 3-Car Garage with Electric Vehicle Charger. Fully Finished Basement With A 2nd Kitchen & Separate Entrance. Living, Family and Dining rooms Are Separated To Offer Privacy. A Large Eat In Kitchen That's Steps Out To A Private Backyard. Direct Indoor Access To The Three Car Garage. Fully Landscaped Lot. The Home Comes With A Solar Panel System That Creates An Income For The Home Owner Of Approximately $7500 per year. This Well Loved And Cared For Home is Nestled In A Quiet And Family Friendly Neighborhood. The Home Sits On A 100ft x 151 ft Rectangular Lot That's Fully Fenced-in And Offers Plenty Of Space For Entertaining. The House Is Spacious Enough To Comfortably Accommodate A Big Family With Extended Family Too. The Backyard Is Highlighted By Mature Trees And A Garden Shed. A Big Driveway Offers Plenty Of Parking. Rollmatice Blinds to provide climate efficiency, Comfort and home security. This Wonderful Home Is A Close Walk To Restaurants, Community Centre, Desert & Bakery Shops, Groceries, Great Schools And The Caledon Trailway Walking Path (id:26049)
18 Burnt Log Crescent
Toronto, Ontario
Welcome to this bright and expansive 3,180 SQFT two-storey home in the prestigious Markland Woods community! Step inside this sizeable family residence to the striking entrance with beautiful slate tiles, leading you into a warm and inviting main floor. The show-stopping, sun-drenched sunroom with stunning high ceilings and picturesque views of the backyard is a perfect spot for relaxation and entertaining. Enjoy the convenience of main-floor laundry and a large home office, perfect for remote work. Upstairs offers four generously sized bedrooms, including an oversized primary suite with a versatile adjoining fifth roomperfect for a nursery, dreamy walk-in closet, or private dressing room. The primary bedroom also features an ensuite bathroom and two oversized closets.This property is a blank canvas, offering endless potential to customize and tailor it to your familys needs. With an additional 1,360 SQFT of unfinished basement space, the possibilities are limitlesswhether you envision a home gym, media room, or a large family area, you can create up to 4,500 SQFT of total living space. Nestled in a quiet family-friendly area, Markland Woods offers a fantastic sense of community with great schools including Millwood French Immersion, parks, and recreational facilities. Enjoy the nearby Bloordale Park, the home field of the Bloordale Baseball League and featuring tennis courts and extensive sports programs. Plus, Millwood Park, the Markland Wood Golf & Country Club, Neilson Park Creative Arts Centre, a short drive to Centennial Park, and much more! Located near Sherway Gardens with easy access to Highways 401, 427, and the QEW/Gardiner Expressway. Experience the charm of mature tree-lined streets, well-maintained properties, and a vibrant community. With four schools, two large parks, and a welcoming atmosphere, Markland Woods is the perfect place to call home! (id:26049)
1707 - 100 John Street
Brampton, Ontario
Live in one of the best Buildings in Brampton! Award winning Park Place condos by Inzola Group. This amazing building has tons of amenities such as like Library, Gym, Party Room with Kitchen, Billiards Room, Yoga Room ,Terrace Sitting, Media Room, Poker Room, Guest Suite etc. The building is centrally located. Walking distance to Schools, parks, Trails, , Brampton Library, Rose Theatre, Gage Park, City Hall, PAMA & Much More. This Massive 738 Sqft unit is one of the larger 1 +1 unit layouts in the building. It features Stainless Steel Appliances, Stone counters with Breakfast Bar, Massive Bedroom with Walk-In Closet & Huge 4Pc Bath. The unit offers picturesque views from the 17th floor. The balcony Features Gas Hook up for year round BBQ and breathtaking views of the Caledon hills! This unit Features a massive den which can double as an extra sleeping area or is also perfect for working from home as a home office. The building features Fibre-Optic intenet for Blazing fast Internet Speeds when working from home! (id:26049)
Th16 - 10 Ed Clark Gardens
Toronto, Ontario
Welcome to Torontos hottest up & coming West End neighbourhood! This three bedroom, two bathroom unit is nestled in a stunning development boasting contemporary architecture and sophisticated design. The building boasts an array of amenities designed to elevate your lifestyle. Stay active in the state-of-the-art fitness center, use the bike repair garage, pet spa, or entertain guests in the stylishly appointed party room. Experience the epitome of urban luxury living in this exquisite townhouse in a neighbourhood developing right before youeyes. Congratulations on getting in early and welcome to Toronto's hottest upcoming neighbourhood. **EXTRAS** Building features a Pet Wash station as well as an UrbanRoom to use your creativity for crafts or space to repair your bike. (id:26049)
450 John Deisman Boulevard
Vaughan, Ontario
Beautiful Corner Lot, 3 Bedrooms, 3 Bath Semi-Detached With Wrapped Around Balcony, Fully Fenced, Cozy Private Yard, Modern Kitchen, Granite Countertop, Very Well-Maintained Home, Partially Finished Basement With R/I Pipes For Washroom And A Huge Wrapped Around Storage Area. (id:26049)
16 Ballinger Way
Uxbridge, Ontario
This spacious 3-bedroom, 3-bathroom semi-detached home is designed for modern living in the desirable neighborhood of Uxbridge near top-rated schools. The main floor features 9-foot ceilings, hardwood flooring, a fireplace and an open-concept layout, complemented by a sleek kitchen with quartz countertops and stainless-steel appliances.The upper level offers the primary bedroom with a private balcony and a 5-piece ensuite, along with two additional bedrooms each with a walk-in closet. The laundry room is also located on the upper floor across a large linen closet for added storage. Direct access to the garage adds practicality, while the oak staircase and thoughtful design enhance the homes appeal. This home is ideal for families or anyone seeking a move-in-ready property in a desirable community. (id:26049)
132 Frederick Pearson Street
East Gwillimbury, Ontario
Welcome to this stunning 4-bedroom, 4-bathroom detached home in the heart of Gwillimbury, offering a perfect blend of modern elegance and family-friendly charm. Featuring an open-concept layout with gleaming hardwood floors, the home boasts a gourmet kitchen with quartz countertops, stainless steel appliances, a high-efficiency range hood, and a cozy breakfast area. The inviting family room includes an upgraded gas fireplace, perfect for relaxing evenings, while the luxurious primary suite offers a walk-in closet and a spa-inspired 5-piece ensuite. With a double garage and convenient proximity to Highway 404, top-rated schools, parks, restaurants, and public transit, this home is ideally located for busy families. Included with the home are all existing stainless steel appliances, washer and dryer,and window coverings. Don't miss your chance to own this beautifully designed, move-in-ready property in one of Gwillimbury's most desirable neighborhoods. (id:26049)
502 - 6 David Eyer Road
Richmond Hill, Ontario
Luxurious 3-Bed, 2-Bath Corner Unit for Lease at 6 David Eyer Rd #502 in Richmond Hill! Bonus - 2 parking spots and 2 lockers included. This modern open-concept living space features a bright northwest-facing balcony, filling the unit with natural light. Enjoy elegant crown moulding, mirrored sliders, custom-built closets and drawers, energy-efficient LED lighting, and glass shower enclosures. The upgraded kitchen boasts appliances and a large island with quartz countertops that double as a breakfast bar. Smart thermostat, custom window coverings, and professional painting add to the refined touch. Residents can enjoy an array of amenities including a concierge, music room, party room, outdoor BBQ, theatre, bike storage, business centre, hobby room, gym, and yoga studio. Conveniently located near Richmond Green, library, community centre, arena, shops, restaurants, Mackenzie Health Hospital, Hwy 404, and Lake Wilcox Park. (id:26049)
73 Kenilworth Gate
Markham, Ontario
Your Dream Home Find Ends Here In Grand Cornell! Immaculate Detached Home Known As Former Model Home Over 4000 Sqft Living Space Loaded With Upgrades. Bright, Clean, And Beautiful Fully Furnished Coach House With A Separate Entrance. Great *ADDITIONAL INCOME* Source From Move-In Ready Coach House That Can Be Rented At Least $2000/Month. This Completely Private Unit Features New Hardwood Floor. The Open-Concept Layout Offers Flexibility To Arrange The Space To Suit Your Needs. Enjoy The Convenience Of An Exclusive Large Parking Spot. New Asphalt Shingles, Stainless Steel Appliances, Patio Stone, Hot Water Heater, Security Front Door & Window Bars, Alarm System & Central Vacuum. Hardwood Floors & 9' Ceilings Throughout Main Floor. Crown Molding In Living & Dining Area. Large & Bright Kitchen With Maple Extended Cabinets, Granite Counter, Under Mount Lights With Walk-In Pantry & Spacious Breakfast Area. Custom Built-In Shelves In Family Room. Built-In Speakers Throughout House. Main Floor Spacious Office/Den With French Doors. California Shutters & Pot lights Throughout House. Professionally Finished Basement with Laminate Floors, Pot Lights, Kitchen, Rec Room, Fireplace, 1 bedroom & 1 bathroom. Ideally & Conveniently Located Close To Top Ranked Bill Hogarth Secondary School, Elementary School Bus Route, Public Transit, 15 Mins Drive To York University Markham Campus, Hospital, Shopping Mall, Parks & Pond. (id:26049)
12 Cedar Forest Court
Markham, Ontario
Welcome to an elegant, spacious executive home in Thornhill's picturesque Pomona district. Surrounded by serene natural beauty, this remarkable property offers a rare blend of tranquility and luxury. It is enhanced by extensive upgrades, making it the perfect retreat for families and professionals. To the south, enjoy peaceful walks through the lush ravine while the prestigious Toronto Ladies Golf Course provides a scenic northern backdrop. Discover large principal rooms designed for comfort and style, complemented by an impressively crafted gourmet kitchen perfect for hosting and culinary pursuits. The fully finished walkout basement is a haven of versatility, featuring a generously sized recreation room ideal for entertaining, a professionally designed home office, a dedicated exercise room, and a workshop to inspire creativity. Step outside to your private urban oasis. The fully fenced and tree- lined backyard is a masterpiece of design, highlighted by a stunning, refurbished marbelite saltwater pool. Enjoy outdoor dining under the custom-designed wooden gazebo. Surrounded by tasteful natural rock landscaping and lush gardens, this backyard retreat promises to redefine your idea of relaxation and outdoor living. (id:26049)
712 Foxcroft Boulevard
Newmarket, Ontario
Discover the newly renovated gem at 712 Foxcroft Blvd in Stonehaven, Newmarket, where luxury meets comfort. In 2023, this 2,085 sqft + bsmnt *BUNGALOW* underwent an extensive renovation and features spacious interiors flooded with natural light, large windows, and high ceilings ranging from 9 to 10 feet, accented by chic, neutral white walls. The main flr is a style haven with a sleek designer en-suite and three generously sized bdrms. The sprawling finished basement boasts High Ceilings, Large Above Grade Windows an extra-large 4th Bdrm and 2nd kitchen that are ideal for entertaining or accommodating families. The highlight here is a stunning dual-head glass shower surrounded by designer tiles, adding a touch of sophistication. This home stands out with plenty of storage options, a double garage, and a backyard that borders the peaceful Rene Bray Park! The property's expansive lot, measuring 73 feet by 135 feet, is beautifully secluded by mature trees, offering a private retreat in a desirable neighborhood. Step into a home that's designed not just to impress but to provide a tranquil and luxurious lifestyle in one of Newmarket's most coveted areas. **EXTRAS** Transit line in walk score, close walk and easy access to Catholic and Public Elementary, Top rated Newmarket Secondary with French immersion. Quick access to Hwy 404. Magna Rec Centre, pathways & parks for a wonderful active lifestyle. (id:26049)

