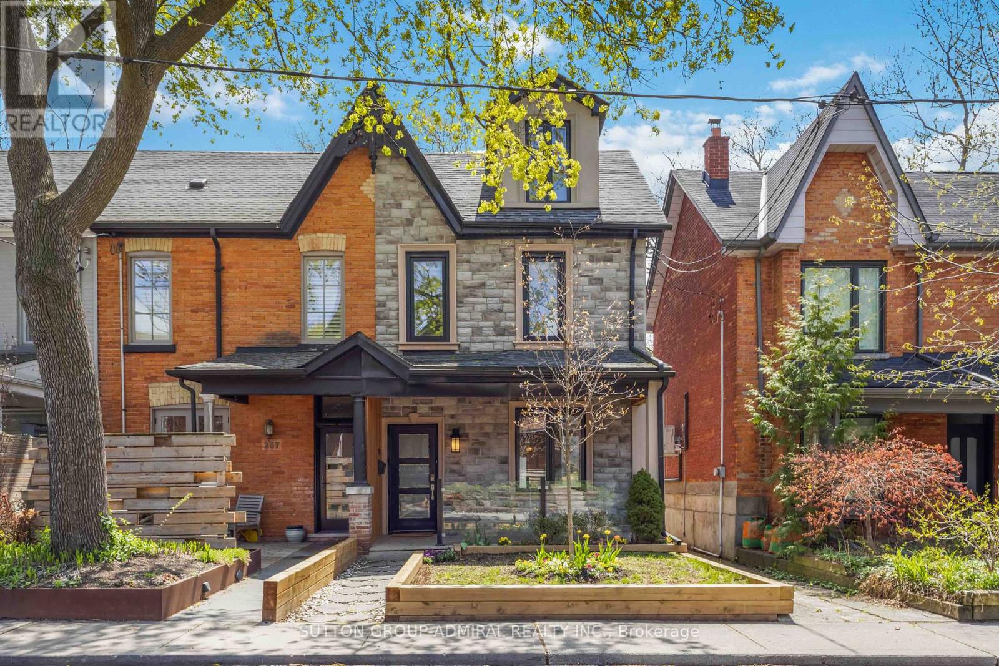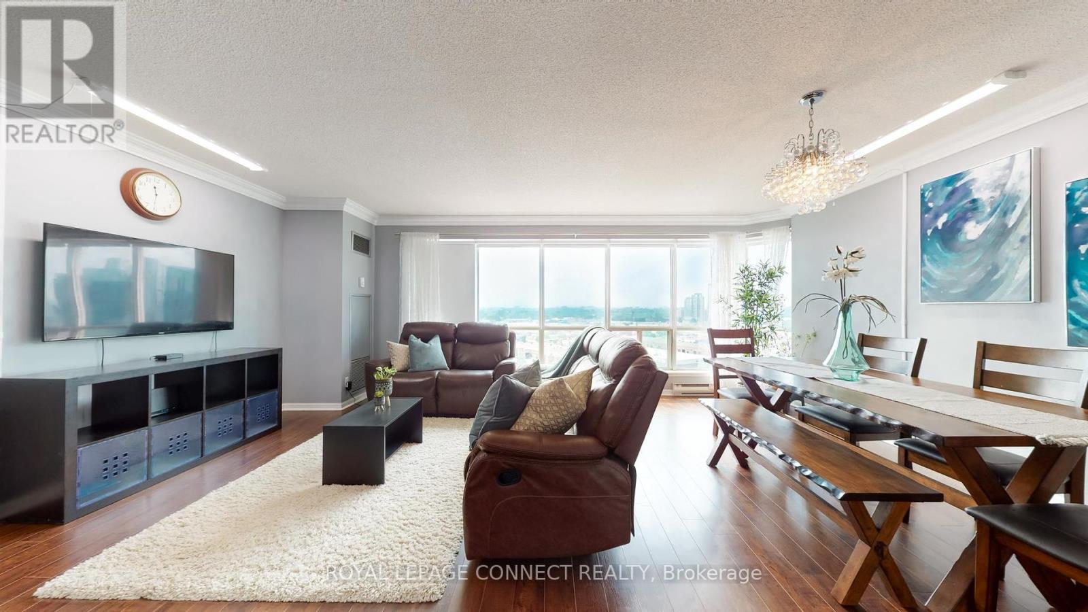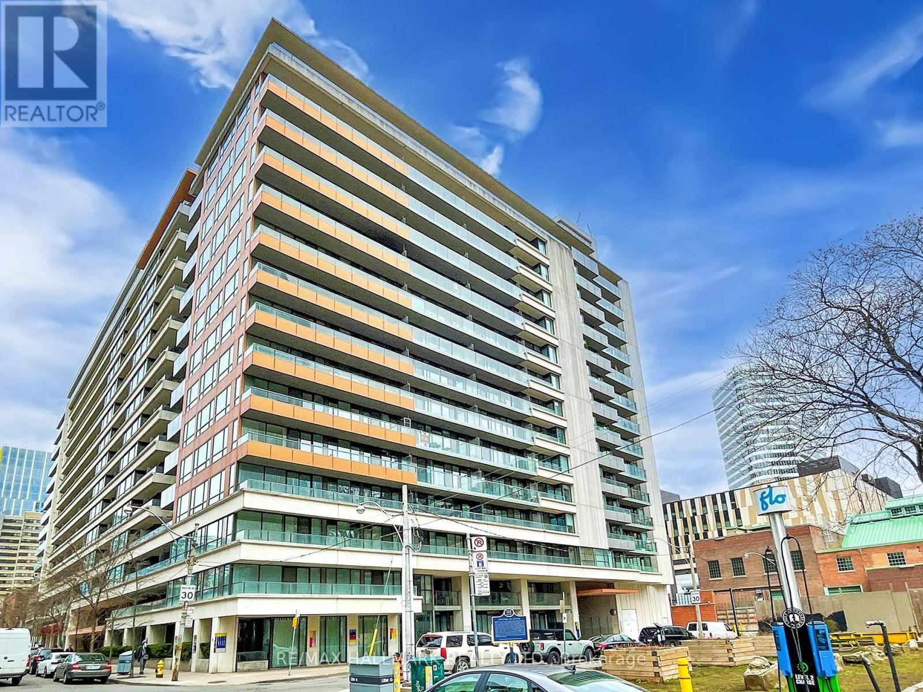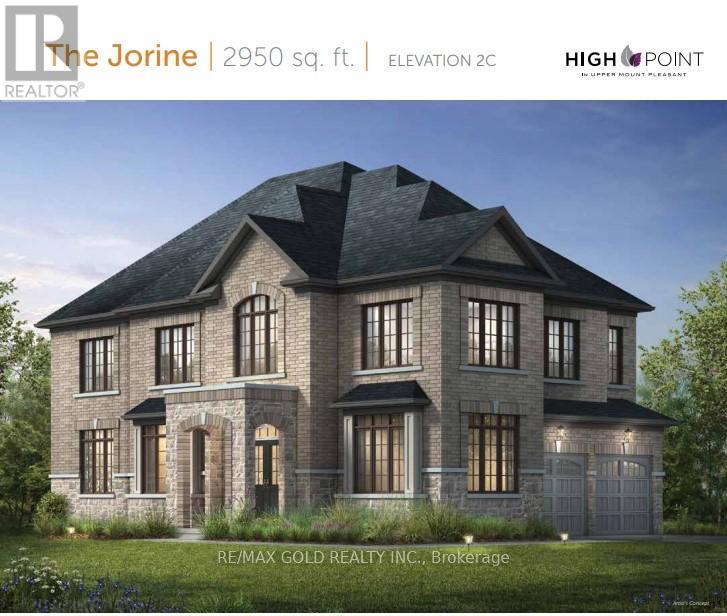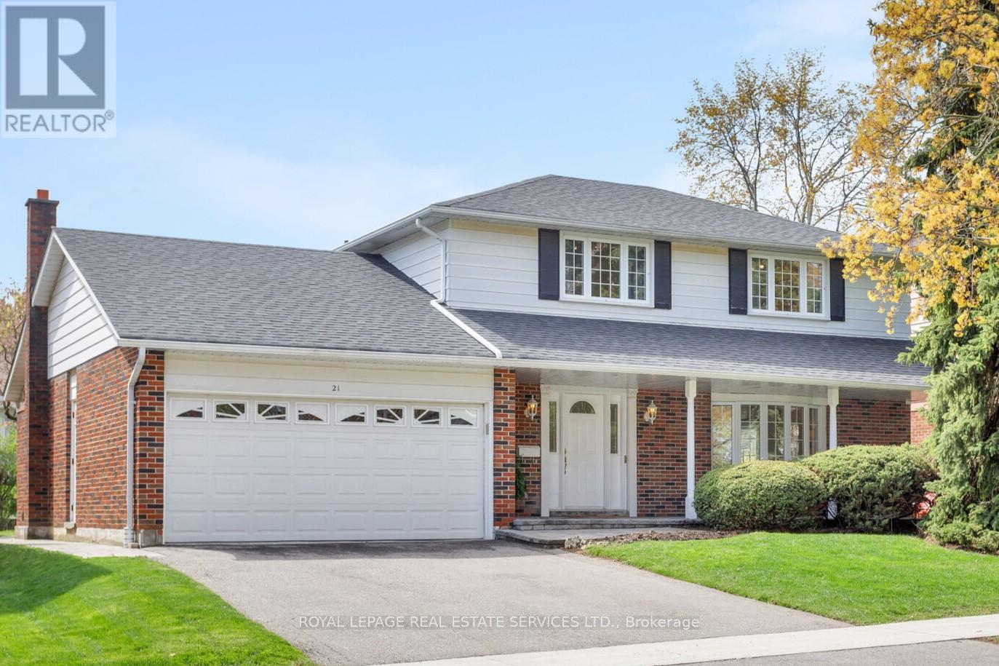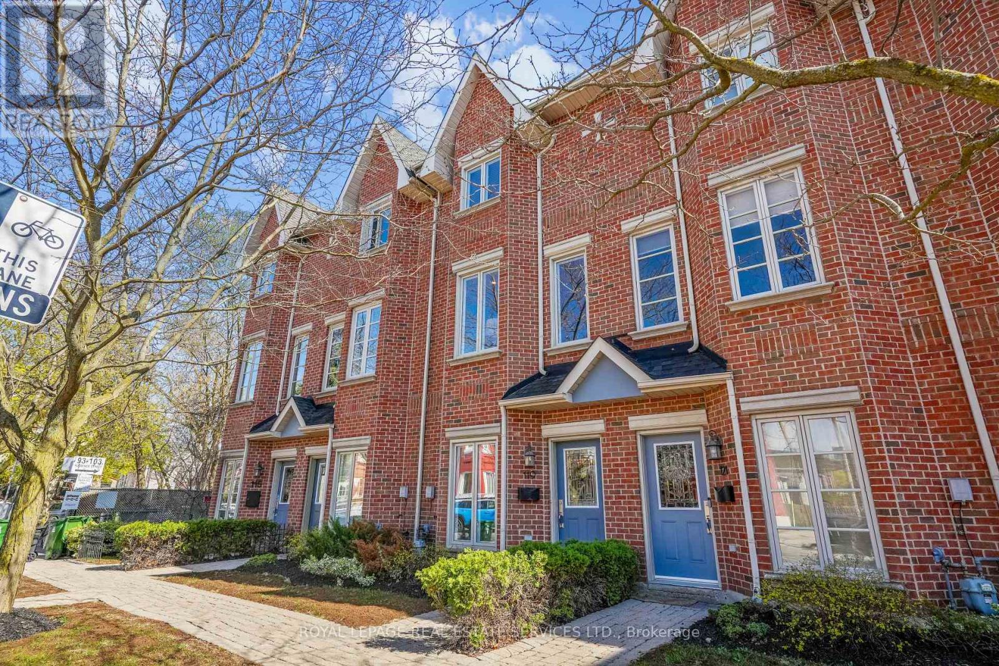235 Bain Avenue
Toronto, Ontario
Welcome To This Beautifully Maintained 3+1 Bedroom Home In The Highly Sought After North Riverdale Community. Feels Like A Semi, Offering Extra Light, Privacy, And A Thoughtful Blend Of Modern Upgrades And Classic Charm. The Chefs Dream Kitchen Features High End Thermador Built-In Appliances, Bar Fridge, And An Oversized Island Perfect For Entertaining. Bright, Spacious Bedrooms Offer Great Natural Light And Ample Storage. A Versatile Office Space Is Tucked Away On The Second Floor With A Walk-Out Balcony Overlooking The Yard - Easily To Enclose To Create An Additional Bedroom. The Third Floor Boasts A Private Primary Bedroom Retreat With A Walk-In Closet, Spa-Like Ensuite, And Serene Views Of The Tree-Lined Street. The Lower Level Serves Perfectly As A Guest Suite, Office, Or In-law Space With Separate Access To Yard. Enjoy The Lush Private Backyard With Large Deck And 2-Car Parking At The Rear - Fence Can Be Removed By Seller For A Private Driveway. Steps To Highly Ranked Schools: Withrow PS, Pape Avenue PS, And Riverdale CI. Walk To Withrow Park, Danforth shops, TTC, and The Upcoming Ontario Line Extension At Pape Station. A Rare Opportunity To Own A Move-In Ready Home In One Of Toronto's Most Vibrant And Family-Friendly Neighbourhoods. (id:26049)
1506 - 18 Lee Centre Drive
Toronto, Ontario
Sought after 15th Floor 1308SF 4 bedroom CORNER SUITE with ((( 2 PARKING SPACES ))) and a locker. Offers south-east exposure, contemporary finishes, floor-to-ceiling glazing, and an open concept layout overlooking the circular driveway in front of the building entrance. Utilities (Gas, Water, Hydro) are included in the maintenance fee (Note size vs. Maintenance Fee). Unit can be leased for $4100+ /Mo. Building amenities include 24hr Concierge, Indoor Pool, Gym/ Exercise Rm, Bike Storage, Games Rm, Library/ Study Rm & Guest Suites. Walking distance conveniences include Scarborough Town Centre, Subway and Public Transit, Schools, Places of Worship, Movie Theatre, Restaurants, Parks, & Highway 401. (id:26049)
2311 - 155 Beecroft Road
Toronto, Ontario
Fully Renovated Corner Unit In Heart Of North York, App. 970 Sf. With 2 Spacious Bedrooms & Rare 2 Full Bathrooms. $$$ Spent On Upgrades, New Fresh Paint Whole Unit, Excellent Modern Kitchen With Custom Layout, Lots Of Counter Space And Updated Cabinetry, Brand New Modern Light Fixtures and Custom Walk-In Closet. Direct Underground Access To Subway, Close To Yonge/Sheppard, 401, Steps From City Hall, Restaurants, Entertainment And Loblaw/Longos. Stylish grand lobby with 24Hr concierge service, Indoor Swimming Pool, Sauna, Billiard & Party room, Gym and Guest Suites. (id:26049)
1115 - 111 Elizabeth Street
Toronto, Ontario
Beautiful, Bright 1-Bedroom apartment in the desirable "One City Hall" with a wide, L-shaped living/dining room featuring floor-to-ceiling windows. Walk out to a large quiet balcony with a south-west glimpse of the CN Tower. Modern white kitchen with granite countertops, upgraded sink, faucet, and stainless steel stove. Centre- light, Modern white washroom with upgraded vanity, toilet, bathtub, and backsplash. Fabulous amenities include 4 guest suites (rare), indoor pool, hot tub, exercise room, party room, rooftop terrace, 24-hour concierge. 99% walk score next to grocery stores, universities in heart of downtown. (id:26049)
314 Glen Road
Toronto, Ontario
Contemporary, Family-Friendly Home in Prime Rosedale5+1 Beds | 4.5 Baths | 2,750 Sq Ft Welcome to this beautifully updated, move-in ready home offering over 2,750 sq ft of thoughtfully designed living space, with seamless potential to expand. Situated on a quiet, tree-lined street in the heart of Rosedale, this rare offering blends timeless character with modern comfort ideal for growing families or those seeking flexibility and style. Elegant Living & Entertaining A warm, inviting living and dining area leads into a sun-filled family room and chef-inspired kitchen featuring premium appliances, custom cabinetry, and a generous island that doubles as a breakfast bar. French doors open to a sunny, west- and south-facing backyard with a large deck and lush garden perfect for entertaining or family time. Spacious Bedrooms & Versatile Lower Level The private primary suite includes a sitting area, walk-in closet, and spa-like ensuite. Four additional bedrooms offer flexible space for kids, guests, or home offices. The finished basement adds a large rec room/gym, an office/media/guest room with full bath, a mudroom, and ample storage including a second fridge. Outdoor Living & Smart Features Enjoy a fenced, sun-drenched backyard with room for a skating rink or future addition. Features include central HVAC, Cat 5 wiring, legal front pad parking, and ample street parking. Exceptional Location Steps to TTC, top-rated schools, parks, ravines, gourmet grocers, and the Brickworks weekend market. A rare turnkey opportunity in one of Toronto's most prestigious and walkable neighbourhoods. Don't miss this exceptional blend of space, style, and location. (id:26049)
2006 - 200 Robert Speck Parkway
Mississauga, Ontario
Welcome to 200 Robert Speck Pkwy, Unit 2006, a beautifully renovated 3 Bedroom, 2 Bath condo offering modern elegance & unbeatable convenience in the heart of Mississauga. Perfectly situated just minutes from Square One, this bright & spacious unit is ideal for families, professionals or savvy investors. This fully upgraded apartment features a thoughtfully designed open concept layout with premium laminate flooring, upgraded lightning and a modern kitchen equipped with quartz countertops and Stainless Steel Appliances. The generous primary suite includes a walk in closet and private 4 pc ensuite, while the two additional bedrooms provide flexible space for a growing family or a home office. Enjoy stunning views, in suite laundry and plenty of storage. Residents of this well managed building benefit from top tier amenities including a fitness centre, indoor pool & 24 hour concierge. Steps to public schools, parks and major highways this move in ready condo delivers lifestyle and value in one of Mississauga's most desirable communities. (id:26049)
537 Veterans Drive
Brampton, Ontario
OPEN HOUSE SAT & SUN 1:00 to 5:00 PM!! CORNER CROSS_VENTILATED EXTRAWIDE EXTRA DEEP LOT DETACHED HOME WITH 5 PARKIING SPACES!! Brick-Stone Elevation Approx Fully Upgraded Beautiful Property 2950 Sq Ft - 6 Bed 3.5 Bath Detached Home On Extra wide Extra deep Specious Corner Lot At Most Desirable Mississauga Road And Mayfield Road Intersection! Mesmerizing Detached House On Extra-Wide 46' Front Wide And Extra Deep 98' Depth Lot in Brand New Most Sought After Community in West Brampton!! Best Brick And Stone Combination Elevation Exterior!! This Modern 2950 Sq Ft, 6 Bed 3.5 Bath Detached Home Is Strategically Located Near The Mount Pleasant GO Train Station, At The Sought-After Intersection Of Mississauga Road And Mayfield Road!! Featuring An Open Concept Design That Seamlessly Integrates Kitchen, Living, And Dining Areas, It Offers Upgraded Kitchen Amenities Including A Central Island And High-End Appliances!! The Home Is Adorned With Hardwood Flooring, Granite Countertops, And Boasts 9 Ft Ceilings Throughout The Main And Second Floors!! Upstairs, Enjoy The Luxury Of 5 Bedrooms, Including An Exquisite Primary Suite Complete With A Standing Shower, Freestanding Bathtub, His And Her Sinks, And A Spacious Walk-In Closet!! This Residence Promises A Blend Of Elegance, Comfort, And Convenience On An Extra-Wide And Deep CORNER Lot, Perfect For Modern Living!! Open Concept Layout With Combined Kitchen-Living-Dining Space!! Kitchen Has Upgraded Center Kitchen Island, Branded Appliances - Freestanding Stove With Gas Line And Four Door Fridge With Water Line!! Upgraded Hardwood On Main Floor With Matching Oak Stairs! 9 Ft Ceiling Throughout Main Floor And Second Floor! Upgraded Granite Countertops In Kitchen As Well As Bathroom! 2nd Floor Has 5 Bed And 3 Baths - Primary Bed Room Has Standing Shower As Well As Upgraded Free-Standing Bath Tub With His And Her Sink And Large Walk-In Closet! Bedroom 2 & 3 Are Connected To Common Jack N Jill Washroom!! Road Side Fenced Backyard!! (id:26049)
1908 - 85 Emmett Avenue
Toronto, Ontario
**Emmett House Condominiums**890 sq ft**One bedroom plus den (ideal for office or 2nd bedroom)**Parking and storage locker included**Cable/Internet package included**Open concept living/dining space with walk-out to balcony**Eat-in kitchen**Large Primary bedroom with walk-in closet**Plenty of storage - 2 double closets + 1 linen closet**TTC at doorstep - walking distance to future Eglinton Crosstown LRT**Close to parks and trails**Building amenities include outdoor swimming pool, exercise room, sauna, party room, games room, toy room, outdoor playground, visitor parking & main level laundry room** (id:26049)
1014 - 318 King Street E
Toronto, Ontario
Unique & stunning 2 bed, 2 bath corner suite that embodies modern luxury & design! Bright open concept plan with premium finishes that include: exposed concrete ceilings, hardwood floors, designer European kitchen with gas stove, kitchen island, stone countertops. California closet organizers, designer lighting, Nest thermostat, custom blinds, Murphy bed in 2nd bedroom. Two separate Balconies with breathtaking views both North & West & gas line for Bbq! Walk-in closet in primary bedroom. Private storage room & parking space both included! Steps to St. Lawrence Market & Distillery District, restaurants, Financial District & TTC at your door. (id:26049)
1018 - 98 Lillian Street
Toronto, Ontario
Bright, Peaceful Midtown Living with Premium Convenience. This south-facing condo features a spacious balcony with calming views of a rooftop garden and dog park. Inside, enjoy floor-to-ceiling windows, 9' smooth ceilings (no popcorn here!), and a modern granite kitchen in a smart, stylish layout. Lovingly cared for by its first and only owner. Set in a luxury building with direct underground access to Loblaws and LCBO, and just steps to Yonge & Eglinton subway, dining, shopping, and more. Exceptional amenities: 24/7 concierge, indoor pool, fitness centre, party room, media room, demo kitchen, guest suites, podium terrace, Zen garden and more. Urban ease meets quiet retreat right in the heart of the city. (id:26049)
21 Rustywood Drive
Toronto, Ontario
Welcome to 21 Rustywood Drive ~ A Place to Grow, Gather & Call Home. Tucked away in the heart of the highly sought-after Parkwoods neighbourhood, 21 Rustywood Dr. is the perfect blend of space, light, and warmth ready to welcome its next family. Set on a 62 X 100 ft. lot this bright and beautifully maintained 4-bedroom home offers incredible versatility for modern living. A large bay window fills the living room with natural light and hardwood floors flow through the separate living and dining areas, while the sunny, south-facing eat-in kitchen is a cheerful spot to start your day. What truly sets this home apart is the large main-floor family room complete with a cozy fireplace, hardwood floor and a walk-out to the fully fenced, south-facing backyard. Its an ideal setting for relaxed evenings, weekend barbecues, and plenty of space for the kids. Upstairs, you'll find four generous bedrooms, each with double closets, providing ample room for the whole family. The fully finished lower level offers endless possibilities from a kids play area and study zone to a home theatre or hobby space. And yes there's no shortage of storage, with a large dedicated area just off the laundry room (Other). Surrounded by mature trees and just a short stroll to parks, top-rated schools, library, community centre, shopping and quick access to transit and highways this home combines peaceful living with everyday convenience. Don't miss the opportunity to call this home! (id:26049)
119 Florence Street
Toronto, Ontario
Welcome to 119 Florence Street A Rare Freehold Opportunity in the Heart of Queen West! This stylish 3-storey townhome offers nearly ***1,600 ***square feet of well-designed living space with 3 bedrooms, 3 bathrooms, and a functional layout ideal for professionals or families. Enjoy oversized principal rooms, a bright eat-in kitchen with a walkout to a private patio, and a versatile lower-level family room or studio. Thoughtfully maintained with ample storage throughout and a rare private 1-car garage. Located in one of Toronto's most vibrant neighbourhoods, with incredible walkability to Queen Street shops, cafés, restaurants, public transit, parks, recreation centres, and top-rated schools. A true turnkey home offering comfort, convenience, and unmatched urban lifestyle. (id:26049)

