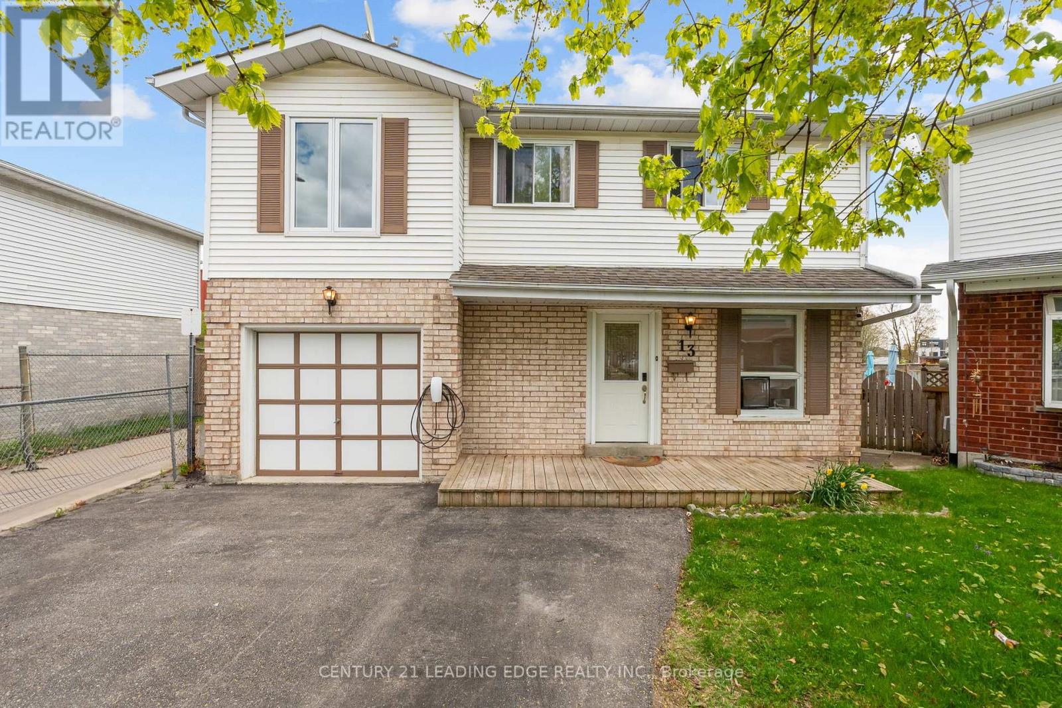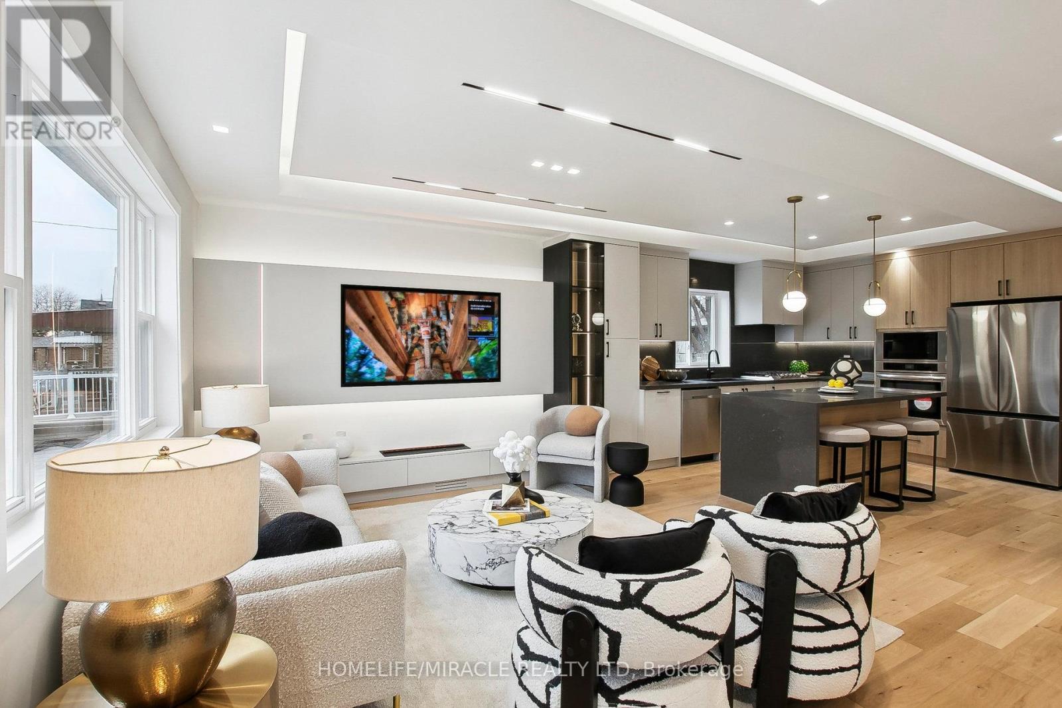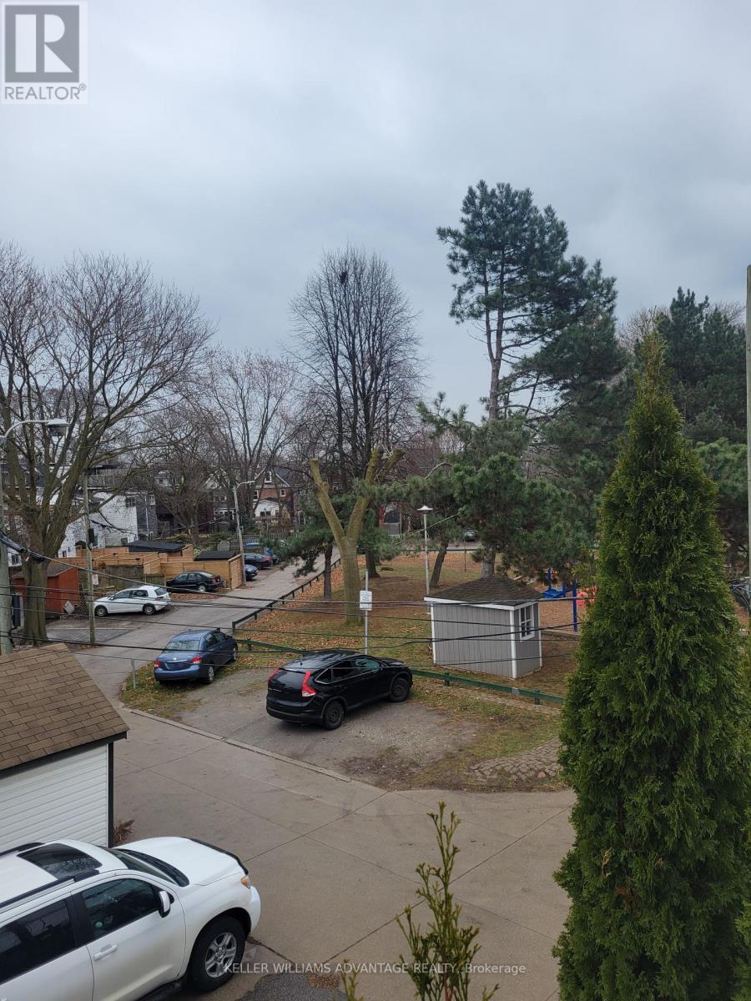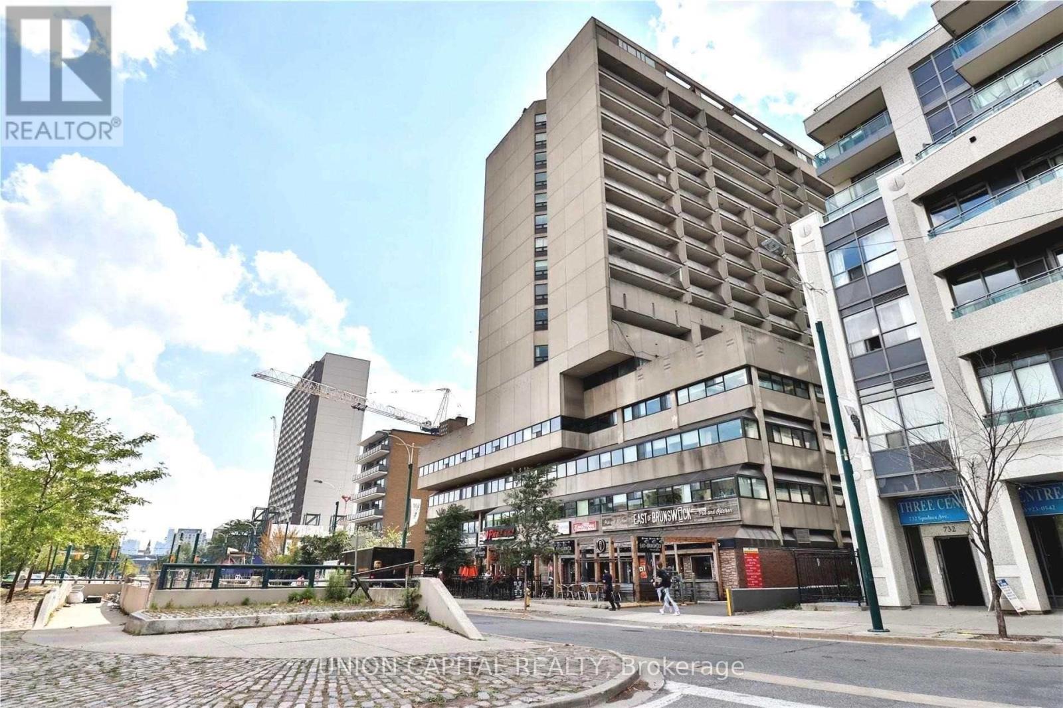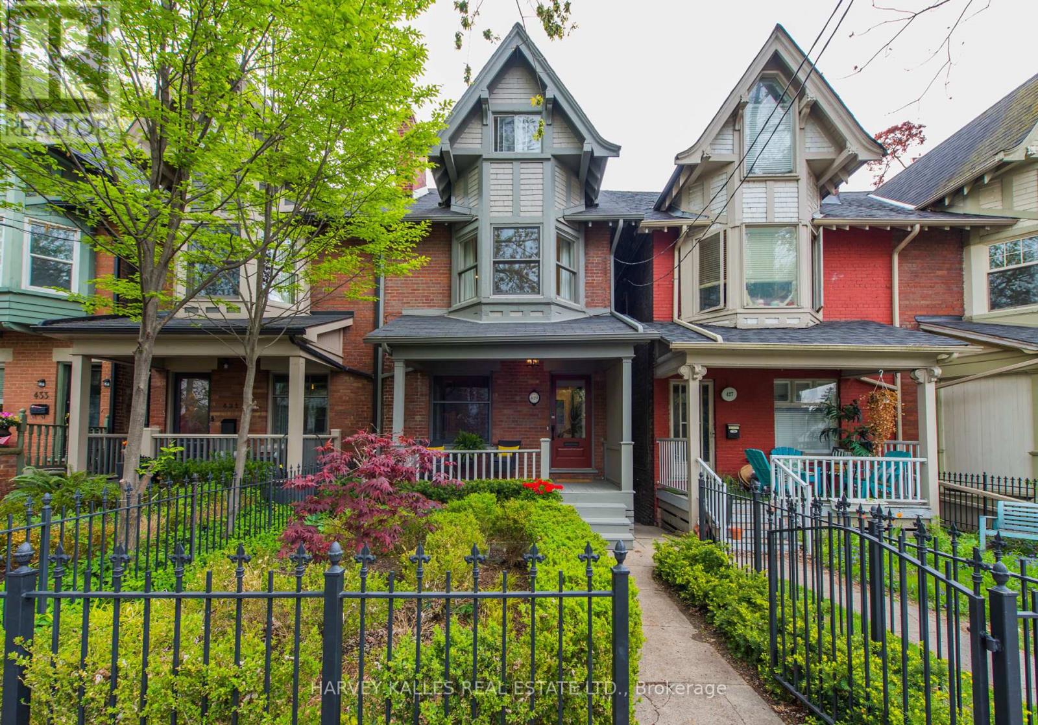2104 - 1328 Birchmount Road
Toronto, Ontario
Spacious 1+1 condo with 9' ceilings, unobstructed views, and a versatile den perfect as a second bedroom or home office. Bright and open with floor-to-ceiling windows and a private balcony. The modern kitchen features granite counters, stainless steel appliances(brand new stove), glass tile backsplash, refinished cabinets, and upgraded lighting. Ensuite laundry and 1 underground parking spot included.Conveniently located just steps to TTC, shops, dining, and more. Minutes to Hwy 401, Costco, Walmart, and Scarborough Town Centre.Amenities: Indoor pool, hot tub, gym, BBQ terrace, party room, and guest suite. (id:26049)
13 Sylvia Court
Clarington, Ontario
You home search is over! Whether you're downsizing, upsizing, or just looking for your first home, this is the one for you. This beautiful and modern 3 Bedroom 3 Bath detached Home sits On A Quiet Cul-de-sac With No Neighbours behind. This Family Home was fully renovated from top to bottom in 2023. Featuring an Eat-In Kitchen with quartz countertops, newer appliances, and a waterfall kitchen island. Open Concept Living Room/Dining Area With Walk-Out To Deck, Family Room With Large Window on the 2nd level. Spacious Primary Bedroom With Walk-In Closet And fully upgraded Ensuite Bath. Unfinished basement offering tons of additional storage, just waiting for you to add your personal touch. Fully Fenced Yard with mature trees, backing onto park. Attached Single Car Garage And Large Driveway With No Sidewalk Parks, up to 4 additional Cars. Walk To Schools, Parks, Public Transit & To Charming Downtown Newcastle Village. (id:26049)
68 Maywood Park
Toronto, Ontario
Step into a home designed to grow with you. With 2,757 finished square feet, this spacious and thoughtfully updated property features a striking second-story addition, offering incredible flexibility to suit your lifestyle. Whether its two spacious primary suites or a primary retreat with a bonus great room, the choice is yours.The main floor includes three cozy bedrooms and a convenient 2-piece bath, all set within a warm and welcoming layout perfect for daily family life.Downstairs, discover a cozy in-law suite with a private entrance, brand-new kitchen, and modern 3-piece bath ideal for extended family, guests, or extra income potential. Located in a peaceful, family-oriented community, this home is just minutes from parks, great schools, public transit, and all everyday essentials. Whether you're blending households or simply seeking space and style, 68 Maywood Park delivers the perfect balance of comfort, functionality, and opportunity. (id:26049)
88 Inniswood Drive
Toronto, Ontario
A Fantastic Opportunity To Own A Luxurious Turnkey Home With Significant Rental Potential! Nestled In A Desirable Neighborhood, Modern, Elegance And Exceptional Functional Layout, With Very Modern Finishes, On A Over 5,000 Sq Ft Wide Lot, With A Double Car Driveway. New Stucco, The Main Floor Offers 1,066 Sqft Of Breathtaking Open-Concept Space. The Living Room Showcases a High Ceiling With a Built-In Wall Unit With LED Lighting and A Steam fireplace, Seamlessly Flowing Into The Spacious Modern Kitchen With a lot of Storage, Equipped With A Large Waterfall Island And Upgraded High-End S/S Appliances, As Well As The Stylish Dining Area. The Main Floor Features a Laundry Room, 3 Spacious Bedrooms, a Master Bedroom With a spa-like Like 5 Pc en-suite bath, A Luxurious 3-piece main Bathroom, Floating custom vanity, And LED mirror. Solid Wood Doors Throughout The Main Floor, Engineered Hardwood On The Main Floor, Oak Casings and Wood Baseboards. The Basement, With Its Own Side Entrance, Laundry Room, Boasts 3 Additional Large Bedrooms With Closets, Vinyl Flooring In The Basement, Large Windows, 2 Kitchen And Two 3 Pc Bathrooms, Offering A Significant Rental Potential Of Aprox. $3,500/Mo. The Backyard Is A Great Area For Hosting Gatherings And Is Very Peaceful. This Home Is Close To Schools, Parks, Shopping Centers, Mosque, And Offers Easy Access To Public Transit And 401, Making It An Ideal Location For Families, Tenants, And Commuters. Great value For Your Money. (id:26049)
19r Columbine Avenue
Toronto, Ontario
A rare offering and a great opportunity. Vacant land 51 by 21 feet. Ideal for private parking for up to 4 cars. Short distance to the Beach and Leslieville. (id:26049)
1011 - 720 Spadina Avenue
Toronto, Ontario
Welcome to 720 Spadina Ave, Unit 1011. Perfectly located in the heart of the city, this bright and thoughtfully designed studio apartment offers incredible value and income potential. Perfect for first time homebuyers or savvy investors! Situated just steps from the University of Toronto, this unit is ideal for anyone seeking a prime downtown location. The space features a highly functional layout with smart use of square footage, including built-in storage and a sleek Murphy bed for maximizing living space. Large windows fill the unit with natural light. Restaurants, transit and LOCATION. Shared laundry is conveniently located across the hall. Rental parking is available. (id:26049)
2312 - 101 Peter Street
Toronto, Ontario
Welcome To 101 Peter Street - Where Location, Layout, And Lifestyle Align. This Beautifully Designed 1+Den Suite Is Positioned In The Heart Of Downtown Toronto, Surrounded By Work-Class Restaurants, Entertainment, And Transit. Whether You're Heading To Work Or Stepping Out For The Evening, Everything Is Just Steps From Your Front Door. Inside, You'll Find A Bright, Open-Concept Living Space With Floor-To-Ceiling Windows Framing Sweeping Views Of The City Skyline. The Practical Layout Makes Everyday Living Feel Effortless, While The Versatile Den Offers Endless Potential - Whether You Need A Dedicated Home Office, A Custom Walk-In Closet, Or A Cozy Reading Nook. Freshly Painted And Move-In Ready, The Unit Has Been Thoughtfully Updated For Its Next Owners. The Sleek Modern Kitchen Comes Equipped With Full-Sized Appliances, Stone Countertops, And Ample Cabinetry. The Spacious Bedroom Features Large Windows And A Double Closet, Making It Both Stylish And Functional. The Spa-Inspired Bath Completes The Suite With A Clean, Modern Finish. Rarely Offered, This Unit Also Includes A Premium Parking Spot - A True Luxury In This High-Demand Location. The Building Itself Boasts Impressive Amenities: A Fully Equipped Gym, Guest Suites, 24-Hour Concierge, Party Room, And More. With One Of The City's Highest Walk Scores, You're Minutes To The Financial District, Queen West, King Street Nightlife, The PATH, And TTC At Your Doorstep. Don't Miss Your Chance To Own A Piece Of Downtown Luxury In A Building That Delivers On Every Level. (id:26049)
405 - 125 Redpath Avenue
Toronto, Ontario
This one-bedroom and den (can be used as 2nd bed), two-washroom unit is freshly updated and ready to move in. Welcome to The Eglinton built in 2019 by award-winning Menkes. This is a well-managed, luxurious building with friendly staff in a prime location. Steps to shopping, groceries, restaurants, cinema, pubs, North Toronto C.I., Eglinton TTC station, and the new Mt Pleasant Crosstown LRT. The unit boasts one of the best layouts in the building, which maximizes space. The den has a regular door and fits a queen-sized bed. Amenities include a 24-hour concierge, gym, billiards lounge, party room, guest suites, media room, kids' playroom, and outdoor terrace. Upgraded premium vinyl flooring (installed in 2025), freshly painted (2025). (id:26049)
429 Sumach Street
Toronto, Ontario
Amazing investment opportunity in Prime Historical Cabbagetown. This property is completely renovated with stunning separate entrance 1 bed room basement apartment and 3rd floor nanny suite. 2024 Annual Income $52,768.26This beautiful home was tastefully renovated from top to bottom. 4+1 bedrooms in the main house plus the 1 bedroom basement apartment. Relax on the front covered front porch or the private rear outdoor living space with tv, direct gas fireplace, direct gas BBQ and walk down courtyard with dining area. The new large rear deck was constructed with maximum storage capacity below. Hardwood floors throughout, open face gas fireplace in the spacious living room. Main floor powder room and coat closet. The kitchen boast a 10'island, lots of storage, high end appliances, stone counters and back splash with walkout to back covered deck. The second floor features 2 primary bedrooms with ensuite, office/5th bedroom has Murphy bed, Velux Sun Tunnel Skylight. Hall Closet Stackable washer/dryer. Hall linen closet. The third floor is very flexible space. Currently used as "Nanny Suite" but easily converts back to 2 bedroom, bathroom, and hall pantry with wet bar. The third floor has a very large private sun deck with built in bench for additional storage, louvred privacy panels, direct gas hook up, 2 electric outlets, water supply. The lower suite is large, bright open concept with several large windows, spacious bedroom with large window and closet, stackable laundry and Stainless steel oven, microwave, DW and Fridge. Locate in sought after north east end of Cabbagetown one block from Riverdale Farm, Wellesley Park. Walking distance to public transit, local shops, restaurants, and city core. (id:26049)
401 - 71 Jonesville Crescent
Toronto, Ontario
**Stunning Fully Renovated Condo In Prime North York Location 71 Jonesville Cres #401** Welcome To This Beautifully Updated Condo In The Heart Of North York, Ideally Situated Near The Upcoming **Eglinton Crosstown LRT**, Offering Unbeatable Connectivity And Future Value. This Spacious And Sun-Filled Unit Has Been **Fully Renovated From Top To Bottom** With Quality Finishes And Modern Flair: * Brand New **7-Inch Wide Luxury Vinyl Plank Flooring** Throughout-Durable, Stylish, And Low-Maintenance. * Fresh Doors, Casings, And Baseboards For A Clean, Contemporary Look. * Completely Refreshed **Kitchen** With Newly Refaced Cabinets, Sleek **Quartz Countertops**, And A Matching **Quartz Backsplash**. * **New AC Unit** And **Energy-Efficient Mini Split Heat Pump** System Stay Comfortable Year-Round. * Spa-Like **Bathroom Renovation** Featuring New Floor-To-Ceiling **Tiles**, Deep **Soaker Tub**, Modern **Toilet And Vanity**, Updated** Faucets**, And A **Backlit Mirror With Defogger**. **New Lighting** Throughout: Pot Lights, Pendant Lights, Ceiling Fans, And An Elegant Dining Room Fixture* Freshly **Painted Throughout** In Designer Tones- Move-In Ready! **Worry-Free Living In A Recently Upgraded Building**, With Major Capital Improvements Already Completed, Including: Newer Balconies, Modernized Elevators, Updated Roof, High-Efficiency Boilers. Whether You're A First-Time Buyer, Investor, Or Downsizer, This Turnkey Unit Offers Fantastic Value And Peace Of Mind In A Rapidly Appreciating Neighborhood. (id:26049)
312 - 1171 Queen Street W
Toronto, Ontario
Calling all first-time buyers, savvy investors & anyone who's ever dreamed of living in one of Toronto's most coveted neighbourhoods, this is your perfect entry point into Queen West! This bright & beautifully updated 1-bedroom unit has it all- even a parking space! Enjoy new vinyl flooring throughout, updated appliances, a new HVAC system & energy-efficient custom window coverings that keep things cool & cost-effective. The open-concept kitchen features a generous island, perfect for casual dining & flows into a sunny, south-facing living room. Be sure to check out the private balcony overlooking Sudbury St. The bedroom offers a double closet & large windows that flood the room with natural light. Did we mention this unit has tremendous built-in storage?! Hello, closet space! Extras that make a difference: tons of storage lockers available for rent, 24/7 concierge, onsite property management, gym, rooftop deck & party room, BBQs, guest suites & visitor parking and more.The location? Unbeatable. Right in the heart of Queen West, with The Drake Hotel, The Gladstone, Trinity Bellwoods Park, Liberty Village & Ossington all just steps away. With easy access to transit, the city is at your fingertips. If you're looking for a smart investment, this space is full of potential & heart. (id:26049)
8 - 423 Avenue Road
Toronto, Ontario
Welcome to one of Summerhill's hidden gems, 423 Avenue Rd. This exclusive New York style boutique building appeals to the most discerning residents. With only fourteen suites - one per floor, it offers discreet luxury and remarkable 360 degree views. Suite 8 is a bespoke custom designed residence elegantly appointed and perched high above a canopy of green with panoramic skyline views! Sophisticated, contemporary and stylish this home was completely reimagined by the Biglar Kinyan design group, offering exemplary craftsmanship, clever design and functional space, perfect for modern living and entertaining. A direct elevator opens to the gracious foyer where natural light streams thru the oversized windows. The living, dining, kitchen and solarium are all open concept and span the length of the building with incredible vistas wherever you turn. Elevated finishes include European style wide plank hardwood floors, with the solarium, foyer and ensuite bathrooms finished in subtle grey slate tile. Halogen pot lighting, contemporary fixtures, stylish zebra wood and laminate cabinets, ceasarstone countertops and fireplace surround, built-in storage cabinets and shelves, murphy bed, pocket doors, a nine foot island, heated floors and dimmer light switches throughout. The spacious king sized primary bedroom offers his and her walk-in closets a sitting area and a spa like five piece ensuite. In addition it has a walk-out to the solarium with natural light streaming in. The second bedroom/den is cleverly multi-functional as a guest bedroom or a den for working at home or relaxing with a good book. Additionally there is a spacious three piece ensuite with a large walk in shower. Ensuite laundry and front closet combine to extra storage. Enjoy the gorgeous designer kitchen with integrated top of the line Miele appliances and a spacious nine foot island with four stools for relaxed dining all while taking in the incredible vistas that surround. (id:26049)


