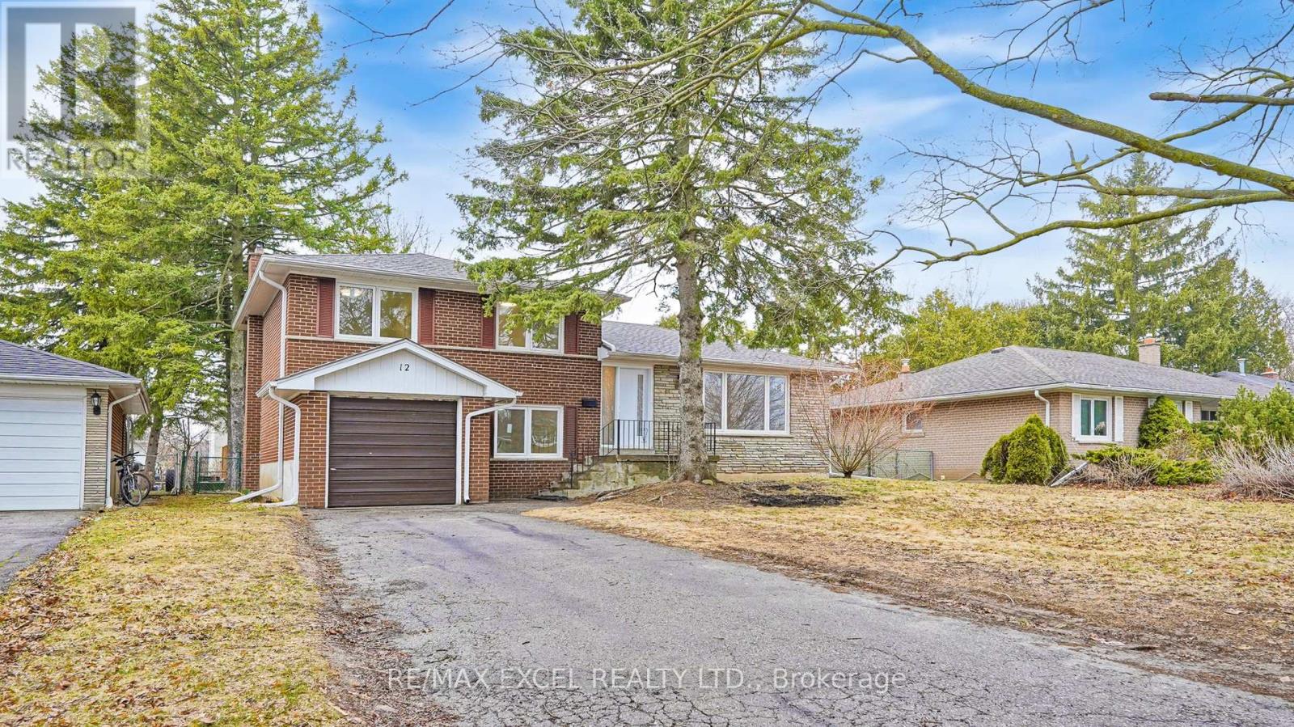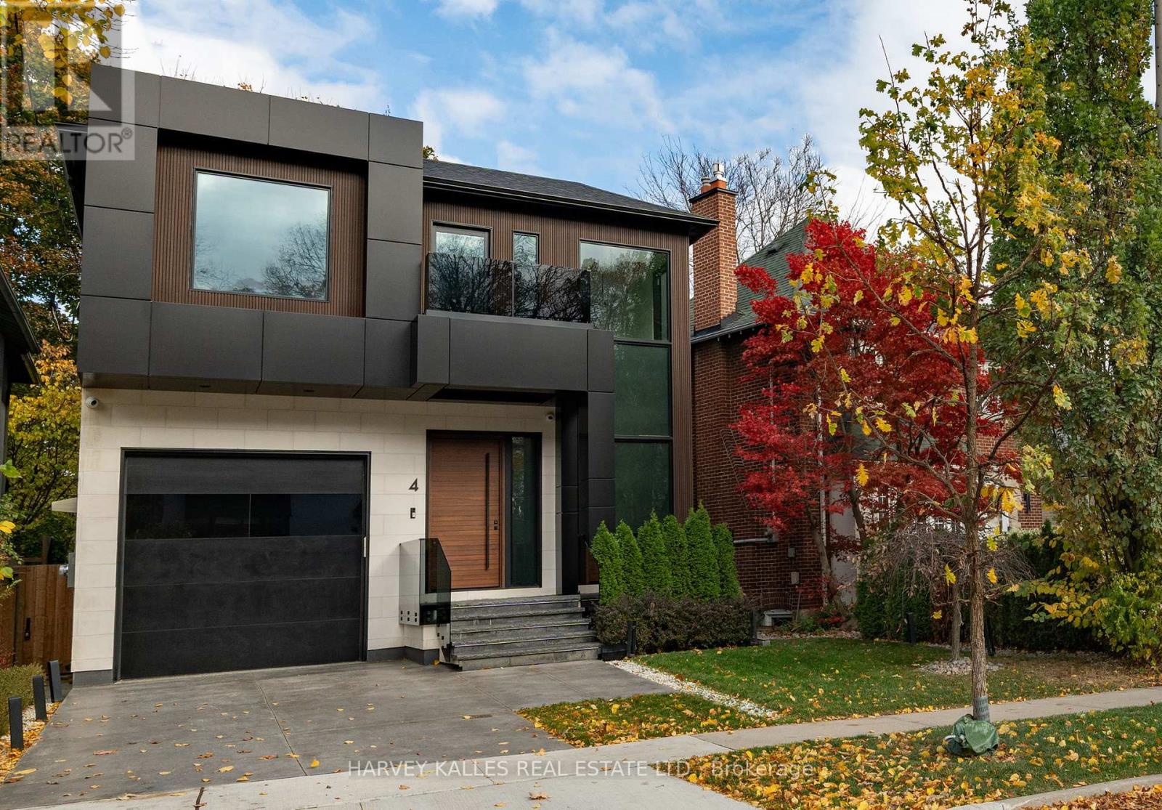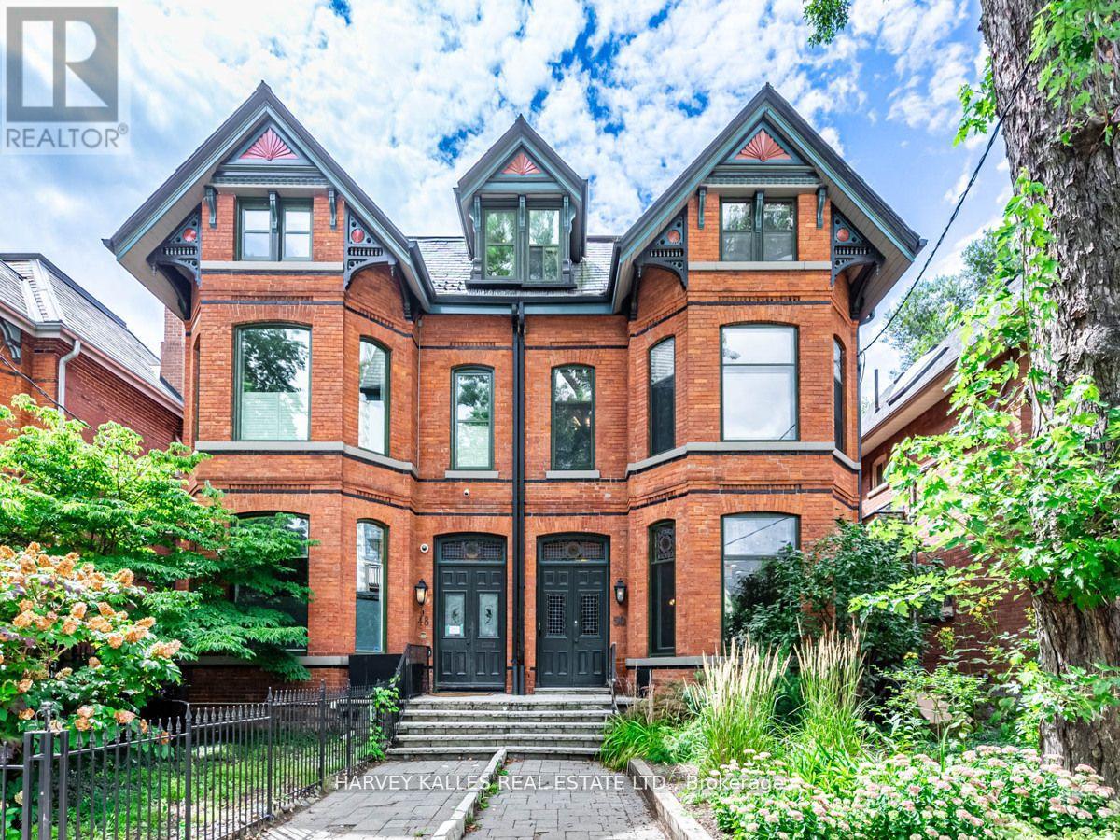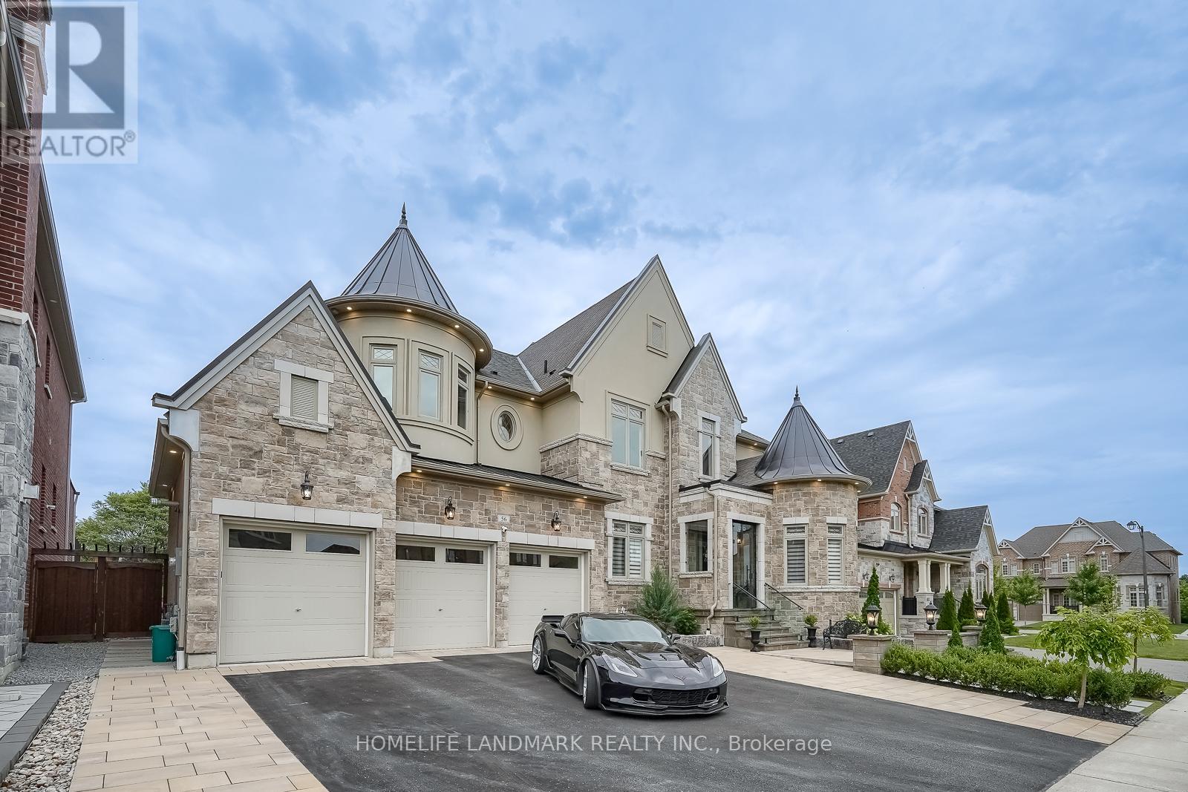31 Wuhan Lane
Markham, Ontario
A Must See "Trendi" Townhome, 4 +1 BRm, 4 BthRM, 2 Car Garage, Brick & Stone Exterior. Functional Layout. Beautiful Living Space. 10' Ceiling On Main. 9' On The Upper & Ground Floor. HardWood Flooring, Oak Staircase. Modern Kitchen W Extended Cabinet, Quartz Countertop. Appliances & Centre Island. W/O Balcony Main & Master. Finished Bsmt By Builder. Direct Access To Double Car Garage. Top-Ranking Schools, Public Transit, Close To Park & Go Train, Mins To Supermarket, And Markville Mall. (id:26049)
12 Lakevista Avenue
Markham, Ontario
Rare Opportunity! Nestled In One Of Markham's Most Demanded Neighborhoods, This Recently Renovated 4-bedroom Detached Sidesplit Property Offers Both Comfort And Style With A Highly Functional Layout. Situated On A Generous 60 x 110 ft Lot In The Highly Sought-After Milne Conservation Area, This Property Is Surrounded By Multi-Million-Dollar Homes, Making It An Exclusive And Prime Location. This Home Has Been Recently Updated, Featuring All Brick Exterior, Freshly Paint, New Flooring, LED-Lights, Upgraded Energy-Efficient Windows (Replaced Just Two Years Before), And New/Recently Upgraded Appliances (Fridge, Dishwasher, Boiler, Furnace) For Added Comfort And Savings. *** EXTRA Features: This Residence Is Within The Boundaries Of Top-Rated Schools, Including Markville Secondary School (Public), St. Brother Andre Catholic School, Bill Hogarth Secondary School (French Immersion), Unionville High School (Arts), and Milliken Mills High School (International Baccalaureate). Conveniently Located Within Walking Distance To CF Markville Mall And Well-Connected To Public Transportation Options, Including GO Transit And Bus Stops. Enjoy Easy Access To A Wide Variety Of Amenities, Including Grocery Stores (Foodymart, Walmart, Loblaw, LCBO) And An Array Of Highly Rated Restaurants. Don't Miss Your Chance To Make This Exceptional Home Your Own! (id:26049)
1018 - 12 Woodstream Boulevard
Vaughan, Ontario
Perched Atop The Allegra Condos, This 'Corner-Like' Executive Penthouse Suite Offers The Ultimate In Luxury Living. With Soaring 10-Foot Ceilings, This Spacious 2+1 Bedroom Layout Feels Even More Spacious And Airy. The Open-Concept Design Seamlessly Integrates The Modern Kitchen, Complete With Breakfast Bar Seating, Granite Counter-Top, Marble Backsplash, Under-Cabinet Lighting, Coffee Bar Station And Coveted Pantry Storage, Into The Combined Dining & Living Area, Featuring An Abundance Of Daytime Natural Light And Stunning Sunsets In The Evening. Desired Split 2 Bedroom + Den Floor Plan Provides Privacy, While The Den Can Be Tailored To Suit Your Needs, Whether As A 3 Child Bedroom (Current Use with Removable Door), Home Office, Hobby Room Or Guest Space. The Private Balcony Offers Stunning Expansive Landscape Sunset Views, Perfect For Enjoying A BBQ, Reading A Book Or Entertaining Guests. Ample Storage Is A Bonus, Condo Shows Stellar! *Building Amenities Include: 24 Hour Concierge Security, Theatre Room, BBQ On 2nd Floor; Electric BBQ Permitted On Condo Balcony + Guest Parking.* Located In A Desired Vibrant Neighbourhood, This Condo Is Ideal For Those Seeking A Sophisticated Lifestyle Experience. Note: Den Is Currently Being Used As a 3rd Bedroom, Also Note Virtually Staged Image -Can Be Used As a Home Office. Note: Kitchenette Table Is Virtually Staged for illustration purposes only. (id:26049)
27 Rivendell Trail
Toronto, Ontario
Welcome To 27 Rivendell Trail. This Stunning Detached Brick 2-Storey Home Is Filled With An Abundance Of Natural Light. Featuring 4 Spacious Bedrooms And 3 Baths, The Open-Concept Living And Dining Areas Are Perfect For Entertaining. The Kitchen Boasts Manor-Style Cabinets, Backsplash, Under-Cabinet Lighting, Pot Lights, And A Granite Breakfast Bar. The Master Retreat Includes A 4-Piece Ensuite With A Separate Shower And A Large Walk-In Closet. Finished Basement , Ideal Location - Close to Schools, Parks, Shopping, 401 & TTC. This Home Is Move-In Ready And Perfect For Families Seeking Comfort And Elegance In A Highly Desirable Neighbourhood. **EXTRAS** Toronto Zoo, Scarborough Convention Center, Hwy 407, 401, TTC/Public Transit, Toronto Pan Am Centre, Centenary Hospital, STC, Local Shops & Amenities! (id:26049)
709 - 2799 Kingston Road
Toronto, Ontario
Bright and Spacious Unit on the 7th Floor At The Bluffs! Clean And Open Layout With 2 Spacious Bedrooms And 2 Full Baths. Windows Overlooking Beautiful West Views Upgraded Floors, Minutes From Bluffs Park. Close To Transit Access And UofT Campus. (id:26049)
2909 - 50 Ordnance Street
Toronto, Ontario
Unparalleled City Views And Prime Location In The Heart Of Liberty Village! Walking Distance To Bellwood Common And All Amenities With 601 Sf Overlooking A Stunning 29th Floor View Of Garrison Park And Cn Tower. Lifestyle With An Unobstructed View! Steps Away From Ttc, Cne, Go Train And Easy Access To Gardiner Express Way. Building Has Fitness Centre, Party Room, Outdoor Pool, Rooftop Bbq & Lounge, Billiards Room, Home Theatre, Library And So Much More. One of the City's Best Roof deck Pools Looking Directly Towards The CN Tower. Fully Equipped Gym and Yoga Studio, Hot Tub, Sauna, BBQ Deck, Theatre and Party Room. Amazing Location Steps to Transit, entertainment, and nature. (id:26049)
40 Donino Avenue
Toronto, Ontario
Prime 100 x 298 Lot with 5+1 Bedrooms, 7 Washrooms, Walk-Up Basement, Inground Swimming Pool, and U-Shaped Driveway in Hoggs Hollow Ready for Your Dream Home. This lush, tree-lined property offers exceptional privacy and a rare opportunity to build your custom masterpiece, explore the potential to split the lot into two, or renovate the existing home with vintage-inspired charm into an artistic and stylish space. Surrounded by mature trees, the property provides a serene, peaceful setting with the soothing sounds of nature during the summer months. Located in the prestigious Hoggs Hollow neighbourhood, this lot offers the perfect combination of tranquility and convenience. Just steps from Yonge Street and the York Mills TTC subway station, youll enjoy easy access to top-tier schools, upscale shopping, gourmet dining, and major transportation routes. Dont miss this chance to create your ideal home in one of Torontos most sought-after communities. (id:26049)
4 Douglas Crescent
Toronto, Ontario
Welcome to 4 Douglas Crescent - a modern masterpiece designed with cutting-edge technology, exceptional details and unparalleled craftsmanship. This architecturally unique home is situated on a prime location on the edge of North Rosedale with easy access to Bayview, the DVP, Yorkville, and Summerhill Market. Perfect for a growing family, this home offers an adaptable layout with 4+1 bedrooms and 5 bathrooms, including a second walk-in closet that can be converted back into a 4th bedroom. Combining contemporary style with high-end touches like floating baseboards with accent lighting, hickory wide-plank hardwood flooring throughout, heated marble floor bathrooms and lower level, 9 skylights in the primary bedroom and a striking semi-floating staircase with maple wood handrail and skylight. A home built with purpose and no expenses spared equipped with Control4 home automation managing lighting, climate, 15 security cameras, over 50 surround sound speakers, and fire-safety rated smart glass windows offering seamless transitions from clear to private at the touch of a button. The backyard is primed for landscaping to make it your own and pre-plumbed for a hot tub, gas fireplace and barbecue. An exceptional Garage features a 6,000 LB car lift, heated floors, EV charger, car wash setup, and reinforced concrete and steel floor, as well as a heated driveway totalling 4 car parking. This turn-key treasure built for those who value design, functionality, and innovation, is ready for you to call it home. Backyard is pre-wired for in for BBQ, water and fire feature. Open house Saturday & Sunday 2-4pm (id:26049)
159 Alfred Avenue
Toronto, Ontario
**Location! Location! Location! **Functional 3+1 Bedroom House**Very Prestigious 50'X120' Magnificent Private Lot On Renowned Willowdale Neighborhood! *Surrounded By Multi-Million Dollar Homes, This 2-storey Detached House offers all the conveniences desired: *Short Drive to High Way 401, *Walking Distance to Subway, High Ranking Public Schools, Earl Haig SS, St. Andrew's MS;* *Close to Golf Course, Trails and Parks, North York General Hospital, Banks and Grocery Shopping, Tennis Courts, Shopping and Restaurants on and along the famous Yonge St, while enjoying the serenity of the Willowdale East local community. **Tons of Potentials*Ideal For Future Builders, Renovators & Developers as well. ***MUST SEE***! DO NOT MISS OUT! **EXTRAS** **** Fridge, Stove, Range Hood, Microwave, All Light Fixtures, All Window Coverings, A/C, Furnaces, washer and dryer, Expansive Deck with Canopy in the Backyard. Steps To Renowned Schools, Shops + Eateries At York Mills.**** (id:26049)
50 Rose Avenue
Toronto, Ontario
Start Building Equity Now. Introducing 50 Rose Ave, An Opportunity To Purchase A Key Piece Of Toronto Real Estate, Live In A Spacious And Bright Main Level Unit, And Offset Some Expenses By Renting Out Other Two Units. Over 3,600 Sq Ft Above Grade Living Space Across The Three Units, And An Additional 1,500+ In The Unfinished Basement Offering Immense Opportunity. Main Floor Is Currently Owner Occupied, 2nd Floor Pays $3,200/Mth, 3rd Floor Pays $2,300/Mth. Schools/Universities,Hospitals, And Tons Of Popular City Hotspots Just Around The Corner, They Aren't Making Anymore Real Estate Like This! (id:26049)
56 Taurus Crescent
East Gwillimbury, Ontario
Welcome to this Architecturally Exquisite Home in the highly sought-after Sharon Village Neighborhood. This spacious and thoughtfully laid out Model Home features an impressive 4280+ sqft. Situated on a Premium 69 x 142.52 Lot with Southern Exposure, a Backyard Oasis, a custom-built pergola, and an inground pool. 3 car garage with 9 total parking spaces. Fabulous in-law suite in the partially finished basement with an Ensuite bathroom. Features include 10 ft ceilings on the main, 9 Ft Bsmt & 9 Ft 2nd Floor. Detailed Waffle in the Family Room and Tray Ceilings in the Primary Bedroom. Oversized shower with Drip Area, free-standing Oval Tub in spa-inspired ensuite. Main floor office, heated floor laundry, and more... $$$$ spent on landscaping and interlock and more.... Bright, spacious, and suitable for entertaining on a grand scale inside and out. Don't miss your opportunity to call this GEM home! **Please note that the living room is virtually staged** Built Energy Star Compliance For Maximum Efficiency. Just minutes to the GO station & Hwy 404, Upper Canada Mall & major box retail. Parks & open spaces, as well as miles of groomed trails, surround this masterfully planned community. (id:26049)
413 Belview Avenue
Vaughan, Ontario
Welcome to this extensively upgraded 4-bedroom home, offering an exceptional blend of elegance and modern comfort in the heart of East Woodbridge. Features large principal rooms with a seamless open-concept layout, this home is designed for both luxurious living and effortless entertaining. Step inside to find custom millwork, including wainscoting, crown molding, and refined details throughout. The gourmet kitchen is a chefs dream, boasting a Family-Sized Quartz center island, and high-end stainless steel appliances with more counter space you could ask for. The open-concept living room has a built-in stylish wine rack, a sleek marble fireplace, and tons of natural light. The Main floor is illuminated by pot lights throughout, and all light switches are on timers for added convenience. The primary Bedroom features an upgraded walk-in closet with Extensive built-ins, 5 pc spa-like ensuite & overlooks the backyard. The finished basement offers incredible flexibility, perfect for in-law living or rental income, complete with a kitchen, bar, and spacious living area. Sitting on a fantastic-sized lot, the backyard is ideal for outdoor gatherings, featuring a new pergola for year round enjoyment. Additional highlights include a brand-new dishwasher, a gas stove with an additional line, new central vacuum system, epoxy-coated leveled garage floor, New Window coverings, to name a few! Don't miss this rare opportunity to own a fully upgraded home in a prime location! (id:26049)












