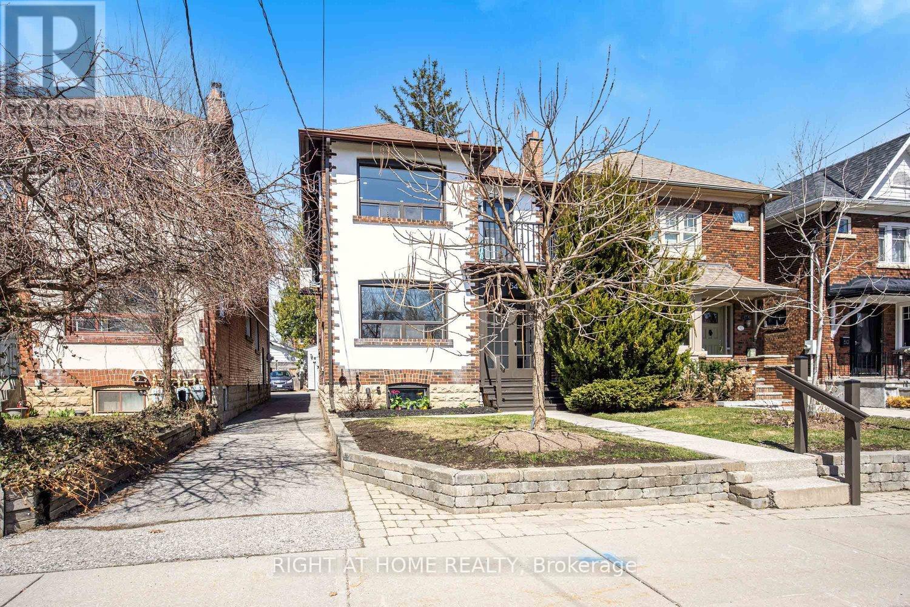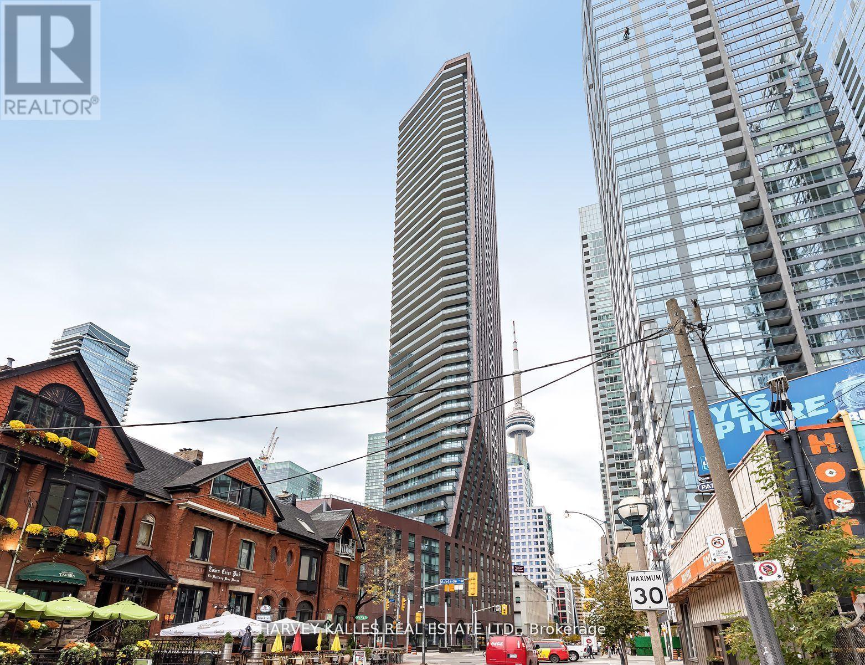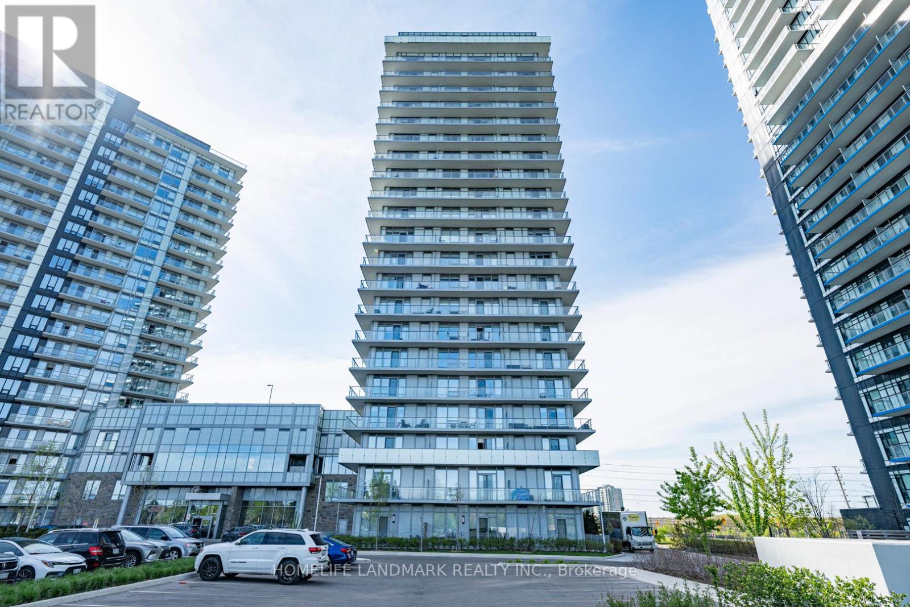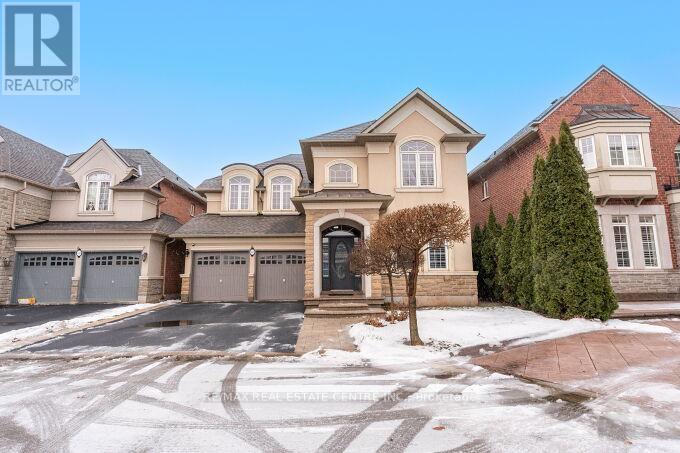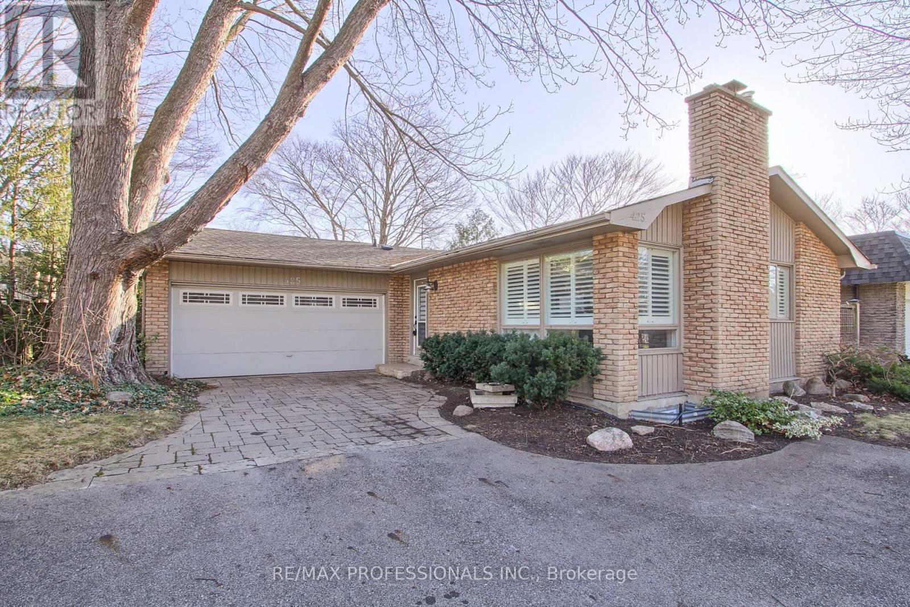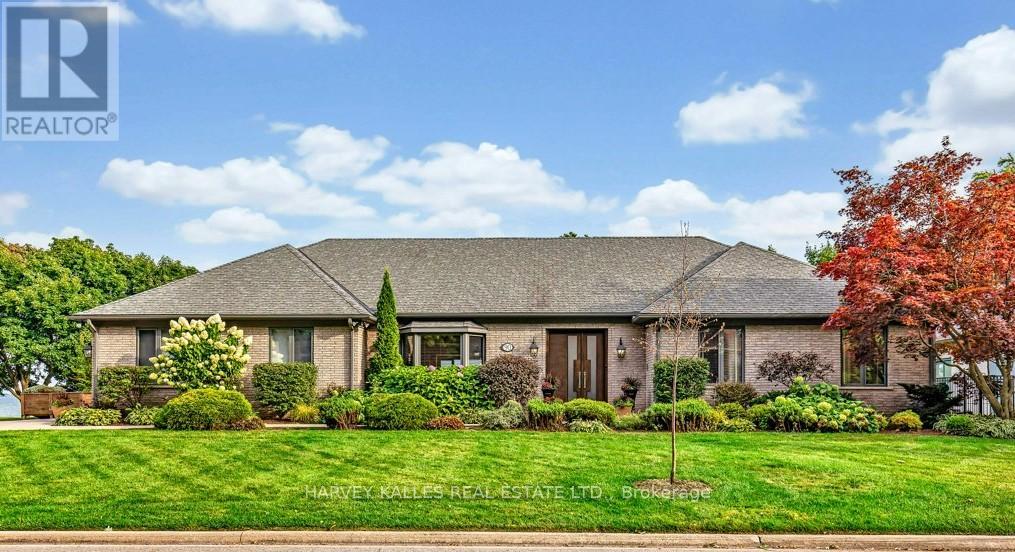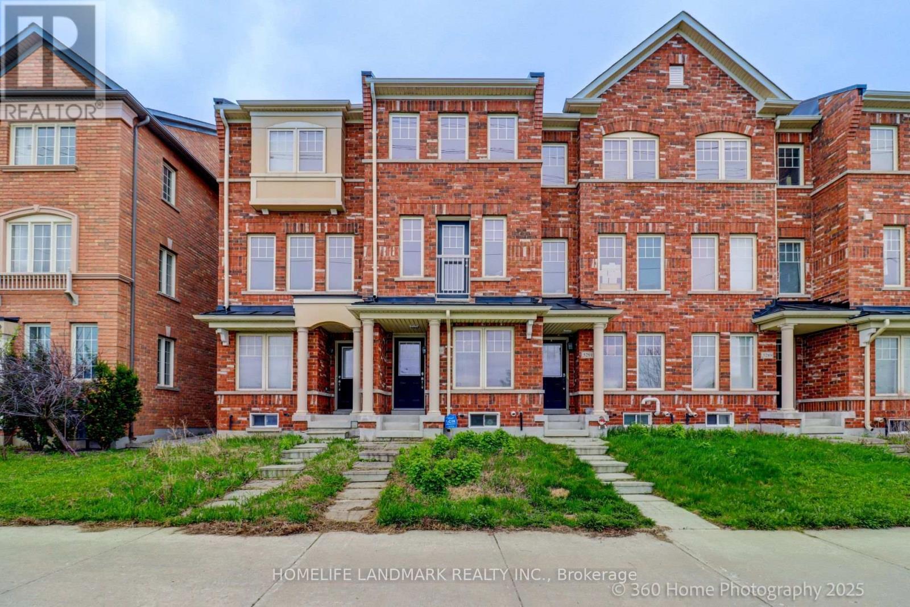33 Ignatius Lane
Toronto, Ontario
Modern comfort meets community connection in this upgraded, carpet-free 3-bdrm, 3-bath, 3-storey freehold townhome in the exclusive Guildwood Mews Enclave. Perfect for move-up buyers, young professionals, & growing families, this home offers a vibrant, connected Toronto lifestyle. The sunlit kitchen, w/ its cozy breakfast nook, is perfect for family meals or morning coffee. Flowing seamlessly into a generous living rm, this space is ideal for hosting game nights or unwinding w/ loved ones. Upstairs, the primary bdrm is a serene retreat, boasting double w/i closets & an updated 4-piece ensuite. 2 additional bdrms provide ample space for kids, guests, or a home office. The finished bsmt elevates this home, featuring a w/o to a large fenced yard w/ an interlock patio, your private oasis for summer BBQs, kids playtime, or quiet evenings under the stars. Direct garage access adds everyday ease, while POTL fees ensure a beautifully maintained community, blending low-maintenance living w/ sophisticated style. Enjoy peace of mind w/ a brand new, professionally installed roof recently replaced for lasting durability & protection. Situated in the family-friendly West Hill neighbourhood, this home is just minutes from the historic Guild Inn Estate, where art exhibits, lush gardens, & community festivals foster connection. Explore scenic trails at Guild Park & Gardens or enjoy a short drive to Lake Ontario's waterfront for weekend adventures. For families, the home falls within the catchment area of Galloway Road P. S., offering quality education close to home. Commuters will appreciate the proximity to Guildwood GO Station, providing effortless access to the city. Nearby amenities include grocery stores, shopping centers, parks, & quick access to Hwy 401, ensuring you're perfectly positioned for both urban convenience & suburban tranquility. The areas tight-knit, family-friendly vibe & access to recreational programs make it an ideal setting for building lasting memories. (id:26049)
54 Mcnairn Avenue
Toronto, Ontario
Welcome to this turn-key legal duplex, offering nearly 2,000 square feet of comfortable living space(1,948 sq. ft. as per MPAC). Perfectly situated within walking distance to Yonge Street, Rosedale Golf Club, top-rated restaurants, and the subway, this property is an incredible opportunity in one of Toronto's most desirable neighborhoods. Featuring two above-ground units, each with two spacious bedrooms, and a full kitchen, this home is ideal for large families or investors looking to profit from day one. Both kitchens are brand new, boasting Quartz countertops, stainless steel appliances, microwaves, and dishwashers for modern convenience. New bathrooms with heated floors. Two Electrical Meters total 200A. Each unit is also equipped with a MITSUBISHI H2i Plus Heat Pump, a top-of-the-line, energy-efficient heating system. A separate entrance to the basement provides exciting potential to create an additional income-generating unit. A detached two-car garage at the back, plus additional parking on the driveway, offers ample space for multiple vehicles. Located in one of Toronto's best school districts, this property delivers both lifestyle and long-term value. Move in and enjoy, or start earning immediately! (id:26049)
4802 - 99 John Street
Toronto, Ontario
Again, Pinnacle International Celebrates The Penthouse! A Luxurious Half Floor Suite On Top Of The Stylish Pj! Walk To Bay St. Theatre, Symphony, Ballet, Restaurants, Sports, The Path System And Some Of The City's Best Hotels. Balcony Stretches The Length Of The Suite (311 Sq Ft) And Upstairs A Dramatic Columned Terrace (1,424 Sq Ft) Offers A Spectacular View Across The City, The Lake And Glorious Sunsets To The West! Live Life Exclusively And Elegantly! **EXTRAS** Third Parking B03 (P2 03) Whirlpool Front Loading Washer/Dryer, Thermador Kitchen Appliances Inc. Refrigerator, Gas Cooktop, Wall Oven, Microwave, Dishwasher, Wine Fridge, Elfs & Window Treatments. (id:26049)
1601 - 4675 Metcalfe Avenue
Mississauga, Ontario
Welcome to Erin Square a beautifully designed 2+1 bedroom suite offering over 810 sqft of modern living in the heart of Central Erin Mills. This bright, functional layout features floor-to-ceiling windows, 9 smooth ceilings, and sleek laminate flooring throughout. Enjoy a contemporary kitchen with quality finishes, open-concept living space, and a versatile den perfect for work or guests. Walk to Erin Mills Town Centre, grocery stores, restaurants, and Credit Valley Hospital. Minutes to Hwy 403, UTM, and top-ranked John Fraser Secondary Schooljust an 8-minute stroll away. Exceptional building amenities include a rooftop pool, fitness centre, party room, concierge, guest suites & more. Urban convenience meets upscale comfort don't miss it! (id:26049)
3377 Sixth Line
Oakville, Ontario
Priced to Sell!!!! Stunning End Unit Townhome in Oakville's Rural Community-,This 1 Year New Townhome boasts the finest finishings in the neighborhood. Featuring 4 spacious bedrooms and 4 modern washrooms, this freehold property is situated in the heart of Oakville's serene community.The home includes a double car garage and Car Parking for 4 Cars The open-concept living and dining rooms seamlessly flow onto a balcony, perfect for Relaxing / Entertaining or creating a welcoming space for family gatherings. Designed for convenience, the property offers a separate dining area and a dedicated office/den, ideal for working from home.The Living/Dining Area flows seamlessly into a Modern Kitchen with Granite Counters, Stainless Steel Appliances and a Pantry.The third floor houses 4 bedrooms, including a luxurious primary bedroom with a 6 Pc ensuite and a walk-in closet. Large, beautiful windows provide clear views, and the laundry is conveniently located on the second floor.The unfinished basement with Rough in for full bath offers additional space that can be transformed into an entertainment area or converted into an in-law suite and is awaiting your personal touch.Located close to top-rated schools, GO transit, and major highways, this home offers the perfect blend of tranquility and accessibility. Don't miss the opportunity to make this exceptional property your new home! (id:26049)
3512 Rebecca Street
Oakville, Ontario
Absolutely Stunning 4 Bedroom Detached Home Located In Prestigious Oakville and Walking Distance To The Lake ! This Home Boasts A Finished Basement Complete With Rec Room, Bedroom, 3 Pce. Bath and Kitchen | Stone & Stucco Frontage | Hardwood Floors On Main Floor | Pot Lights | Coffered Ceilings | Oak Stairs With Iron Wrought Pickets | High Ceilings | California Shutters | Upgraded Tiles | Upgraded Light Fixtures | Updated Kitchen With 42 Inch Cabinets, Granite Counters, Top OF The Line S/S Appliances, Undermount Sink, Crown Moulding, Ceramic B/Splash and Breakfast Island | A Breeakfast Area That Is Walkout To An Entertainers Dream Patio Deck | 3 Full Bathrooms On The 2nd Floor With Great Size Principal Rooms | Brand New Gas Furnace..The List Goes On.. (id:26049)
525 Cavanagh Lane
Milton, Ontario
Welcome Home! Your gorgeous, end-unit, semi-detached townhome awaits in one of the most family friendly and highly sought after neighbourhoods in all of Milton. A dream for any new family, as your new home is steps from highly rated schools, shopping and more. Nothing says home like being able to walk your kids to school! This home features a main area large enough for the entire family: a full-kitchen for your family's best chef, a separate eating area to keep an eye on your little ones as they eat, a large breakfast bar that also over-looks your new dining room/homework station. Multi-tasking at it's finest as you cook dinner for everyone while also being able to help out with the latest word problem of the day! After a long day, enjoy the sunset on your beautiful balcony and enjoy some peace and quiet. With an expanded driveway, you'll have plenty of room for 3 cars, no need to worry about Milton's overnight parking laws here! And with an oversized ground level foyer, the entire family can step into your new home without bumping into each other. This home has everything your family needs now as well as in the future. Take a look today and fall in love! (id:26049)
102 Richwood Crescent
Brampton, Ontario
Stunning Open Concept Fully Upgraded Freehold (No Maintenance Fee) 3 Bedroom 2.5 bath Townhome in Prime Convenient Central Location, Nestled on a Quiet Family Friendly Street! The moment you enter you will be Greeted With Double Doors and a Grand Entryway, Freshly Painted Walls and Crown Molding in this Meticulous Home. The Large Desirable Granite Kitchen Island Anchors the Highly Sought After Open Concept Living Space; Encompassing The Kitchen, Living & Dining Area. The Kitchen Boasts Granite Counters, Lg Undermount Sink, Backsplash, Stainless Appliances, Loads of Storage and Conveniently Walks out to the Backyard Oasis. The Backyard Features Professionally Landscaped Patio, Deck, Custom Stone built-in BBQ and Cooking Area. This Home is Absolutely Perfect for Entertaining! Upstairs you will find Laminate Floors throughout the 3 bedrooms also 2 Full Baths & a Massive Hotel Like Primary Bedroom Sanctuary Complete with 5 Piece Ensuite with Quartz Counter and Custom Stone Stand-up Shower. The basement boasts a Custom Wet Bar and Den to Chill out with your family and Friends or add a Pullout Sofa Bed to host Visitors! This Home is minutes to All Amenities, Transit & Schools. Treat your family. This is a home to be proud of! (id:26049)
425 Canterbury Crescent
Oakville, Ontario
Discover this spacious bungalow tucked away on a serene crescent in one of Oakville's most desirable neighbourhoods. Set on a generous 60 x 100 ft lot, the home is surrounded by mature trees in a private, park-like setting. Inside, the open-concept living, dining, and kitchen area is bathed in natural light, featuring soaring 10-ft cathedral ceilings, a skylight, and a cozy gas fireplace perfect for entertaining or quiet evenings at home. The main level includes a spacious primary bedroom complete with a private seating area and direct walkout to the tranquil garden an ideal place to unwind. A versatile second bedroom or home office is also located on this level. The fully finished lower level offers exceptional additional living space, highlighted by a large family room with a second gas fireplace and wide walkout patio doors that bring the outdoors in. A generously sized bedroom with a walk-in closet and en suite bathroom completes this level, offering comfort and privacy for guests or family members. Other highlights include an updated roof shingles (2017), and an unbeatable location close to top-rated schools, parks, and Lake Ontario. (id:26049)
90 Oaklands Park Court
Burlington, Ontario
Exclusive ultra-private, this street is home to many of Canada's most prominent families. Located on the shores of Lake ON it has almost an acre, with Burlington and Oakville mins away. The multi-million reno on this bungalow has transformed it into open concept west coast modern aesthetic using natural materials of wood, marble, stone and granite. The architecture embraces the natural setting offering multiple glass walk-outs to the water and views from all the principal rooms. The hot tub, pool with infinity edge overlooking the Bay is irresistible! One a few properties that are allows for a dock. Imagine, after work, you pop into your boat or kayak for a quick work out before slipping into the hot tub. The Great Room has a book matched marble floor to ceiling marble fireplace that is calling for a roaring fire on a winters night. The Observatory Room is special place, whether it is evening drinks or morning cappuccino you will find yourself drawn to sit and watch the lake. **EXTRAS** Air exchanger, Alarm system. Separate heating controls, hot water tank & Irrigation system. (id:26049)
55 Marlow Crescent
Markham, Ontario
Fully Renovated Family Home w/ Separate Entrance In-Law Apartment! This immaculately maintained home has been fully renovated inside & out over the last 5 years with high-end finishes! Approx 2,000 Sq Ft of Total Finished Living Space! Located in a highly desired community just steps to Markville Mall, Markham Centennial Park & Top Rated Schools, such as; Markville S.S, St. Matthew Elementary & Central Park P.S. Easy Access to Transit & So Much more! Open Concept Main Floor w/ Laundry Room, Hardwood floors, Stunning New Kitchen, Pot Lights, Smooth Ceilings & Walk-Out to Large Deck & Fully Fenced Yard. Spacious Primary Bedroom w/ Large Closet & Spa Like En-Suite Bath. Downstairs offers separate entrance to a one-bedroom in-law suite w/ *rare* 9' Ceilings, newly renovated kitchen, flooring, pot lights, separate laundry & large storage room! Great space for extra income, extended family & easily used as a single family recreation room! Awesome curb appeal with Custom Interlocking front & side, large driveway w/ no sidewalk! Quiet Family Friendly Street. Excellent Opportunity & Incredible location!! Quick Access to HWY 7, HWY 407 & HWY 404! NEW Kitchen '19. NEW All Bathrooms '19. NEW Hardwood & Lam Flooring, Paint, Trim, Pot Lights & Smooth Ceilings '19. NEW Appliances '19. NEW Staircase '19. NEW Interlocking '21. NEW Furnace '19. NEW Air Condition '21. NEW Roof '20. NEW Windows & Sliding Door '20. NEW Basement In-Law Suite '19. NEW Basement Soundproof Ceiling Insulation '23. NEW Attic Blown Insulation '20. ** This is a linked property.** (id:26049)
5293 Major Mackenzie Drive E
Markham, Ontario
True Freehold Townhouse in the Heart of the Highly Sought-After Berczy Community! This Bright and Immaculate 3-Bedroom Home Offers Over 1,700 Sq Ft of Well-Designed Living Space, Exceptionally Maintained! Features a Spacious Living Room and South-Facing Primary Bedroom with 4-Piece Ensuite and Walk-In Closet. The Modern Kitchen Overlooks Peaceful Green Fields, While Designer Interior Colours Create a Warm, Contemporary Feel. Convenient Main Floor Laundry with Direct Garage Access. Located Within the Boundaries of Top-Ranked Schools Pierre Elliott Trudeau High & Stonebridge PS. Steps to Parks, Transit, and All Amenities A Rare Opportunity in a Prime Location! (id:26049)


