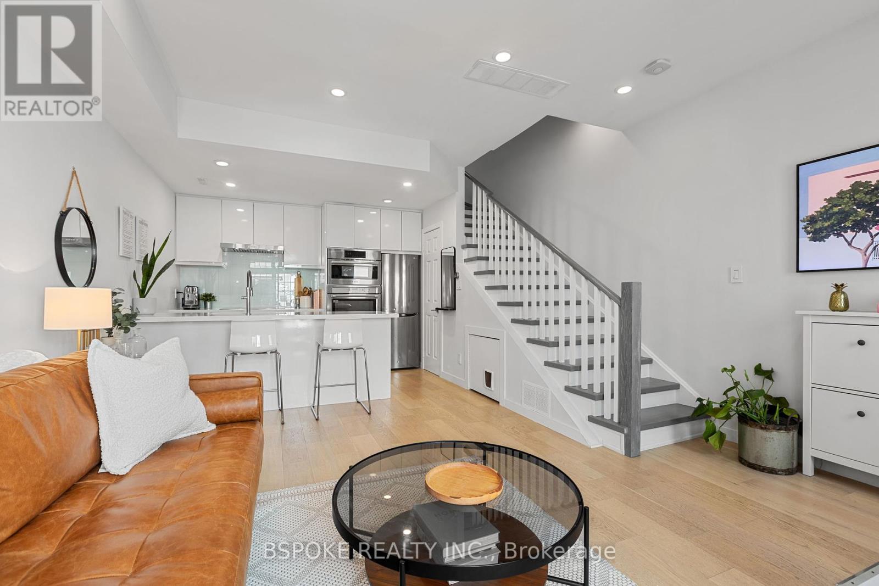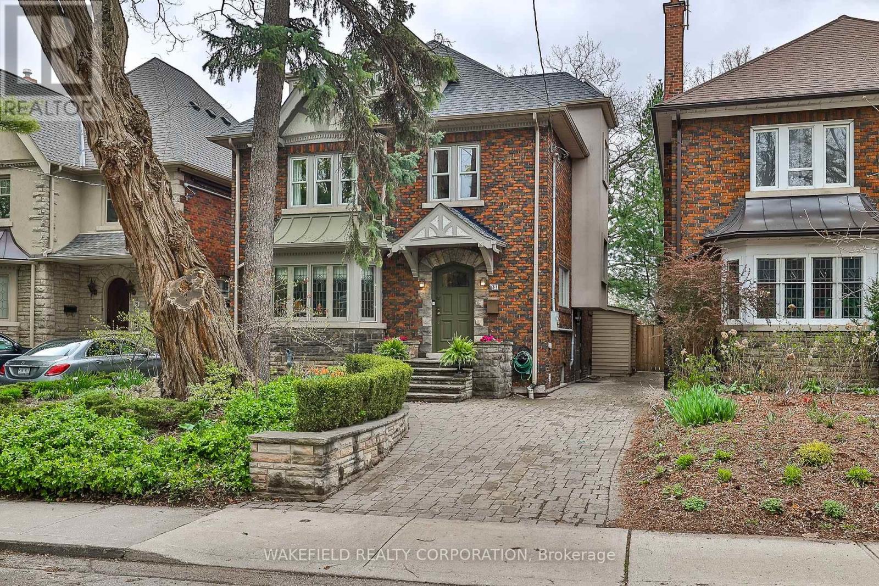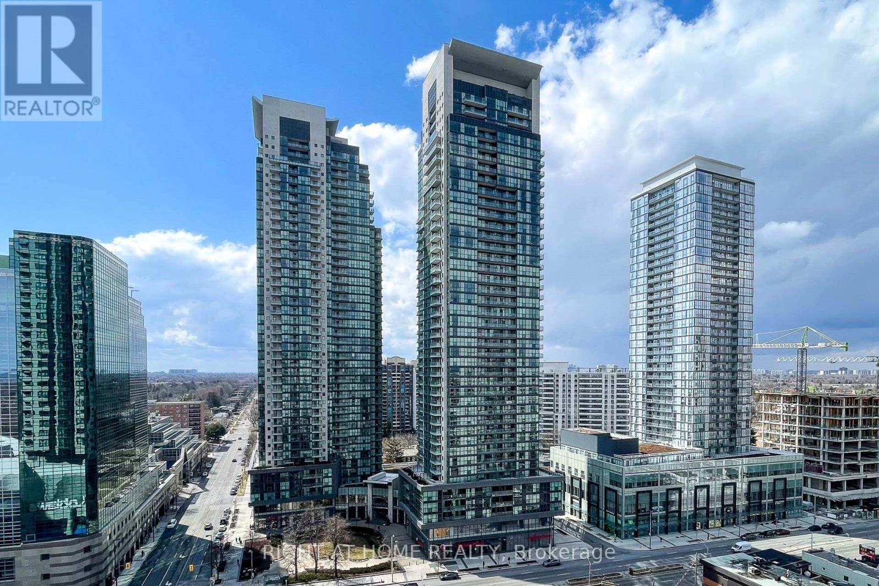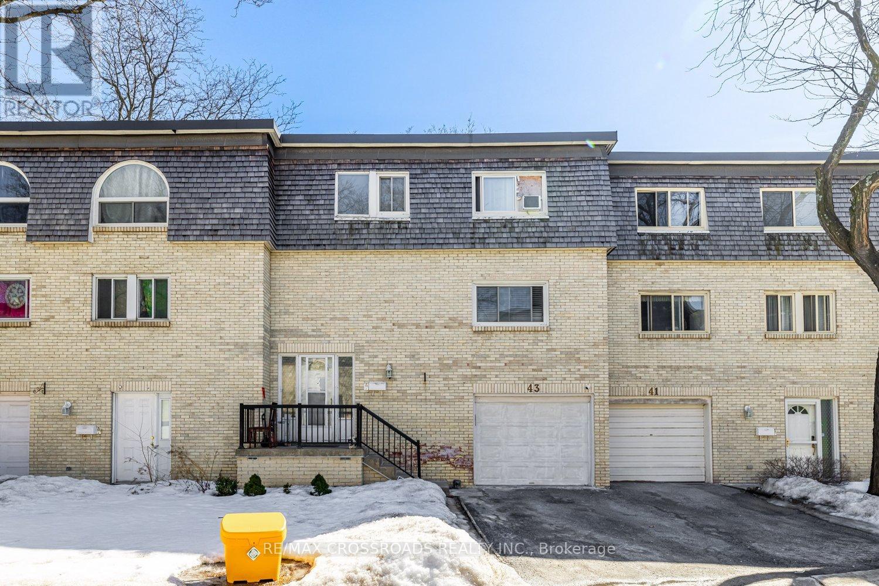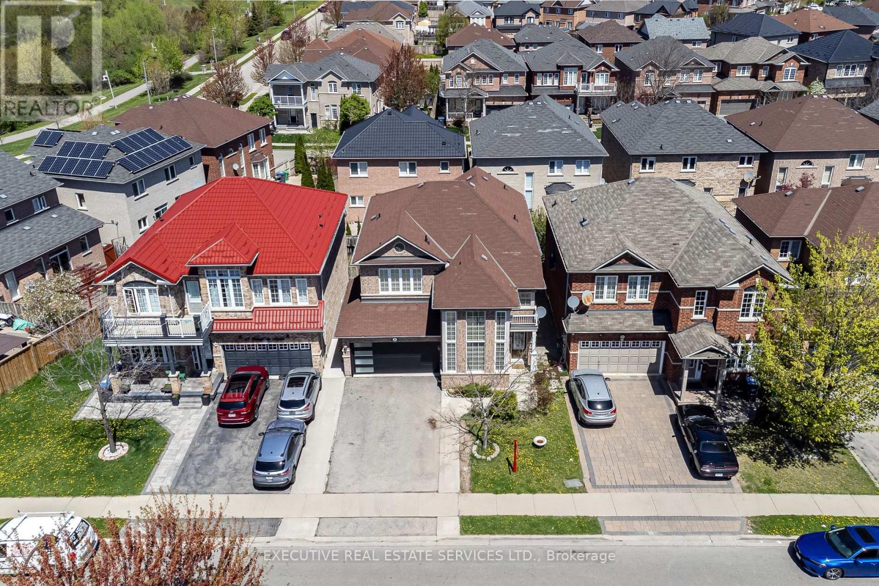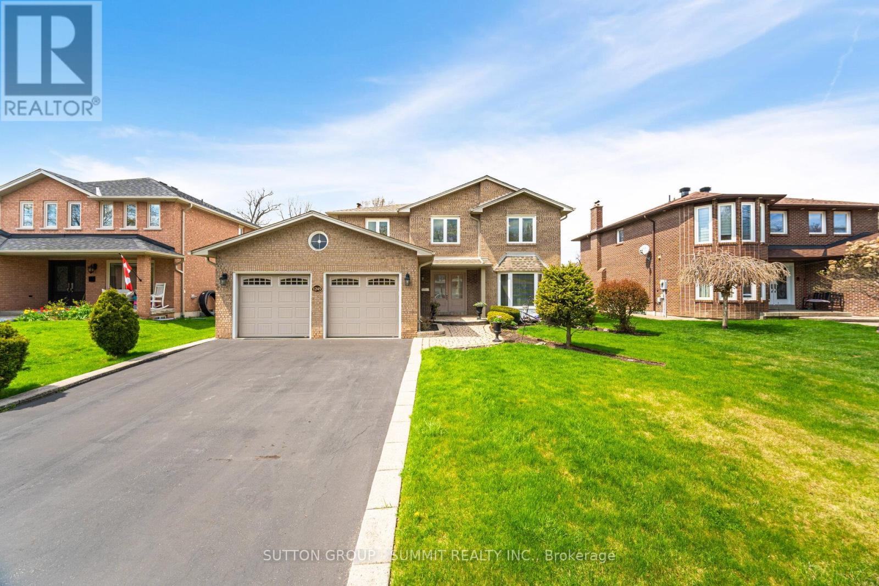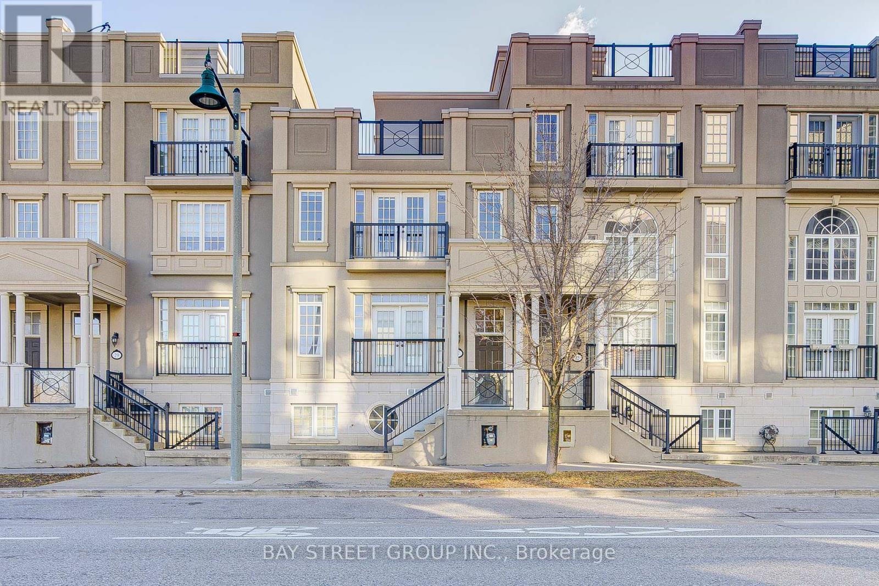3 - 6 Wellesley Place
Toronto, Ontario
Not a Condo. Not a Fixer. Not a Compromise. Life at Massey Estates.6 Wellesley Place #3 is that rare in-between: freehold ownership in the city's heart, without the chaos of renos or the endless fees of condo living. Tucked inside a quiet, gated enclave just off Jarvis, this two-bedroom, three-bathroom townhouse offers real ownership with real style. Think: wide-plank oak floors, a designer kitchen with granite countertops and high-end stainless appliances, two proper bedrooms (each with its own walk-in closet and ensuite), and a rooftop terrace that feels more private sanctuary than city cliché. There's a main-floor powder room for guests, custom storage for real-life living, and a layout that actually flows -- open where it matters, separated where it counts. The home lives larger than it looks, thanks to smart upgrades and thoughtful design choices. Natural light streams in from everywhere. Every inch feels intentional. And because its part of a POTL, you get the perks of shared maintenance and snow removal, without the condo board drama. And a new roof (November 2024) brings peace of mind. Here, you can live downtown without sacrificing calm, privacy, or pride of place. Church-Wellesley is steps away, with Yorkville, transit, hospitals, and the core just beyond. This is Toronto at its most livable: vibrant, inclusive, central, and yours. (id:26049)
31 Hillcrest Drive
Toronto, Ontario
Located in the heart of the desirable Hillcrest neighbourhood and situated on the crest of the hill with sweeping sky and city views. This spacious family home features a generous main floor with a bright living room, formal wood panelled dining, sun filled kitchen and breakfast room and a family room that overlooks a beautifully planted garden. The large primary bedroom suite at treetop level has a vaulted ceiling, Juliette balcony with fabulous views, ensuite 4-piece bathroom and walk-in closet. The second floor includes four additional bedrooms and two bathrooms. Located just a two minute walk from the popular Hillcrest Park with its splash pool, playground, tennis and volley ball courts, open green space and dog park - this home is perfecty positioned for active families. Enjoy the vibrant local culture with St Clair's eclectic mix of restaurants, bakeries and coffee shops just up the street. Shopping is easy with major grocers and Fiesta Farms nearby and the weekly Farmer's market at the Wychwood barns is always fun. Convenient public transportation is nearby with access to two subway lines, buses and the street car - all an easy walk from the neighbourhood . Private drive and parking for two cars. (id:26049)
100 Woburn Avenue
Toronto, Ontario
Welcome to Pleasantville! This well-built brick and stone home is directly in front of the park, steps to the subway, fantastic schools and great shopping. It's arguably the best location you can ask for. Offering 10ft ceilings, heated floors, a newly redesigned chefs kitchen with a custom pantry and wine cellar, hardwood floors, waffle ceilings and with built in ceiling speakers it's the ultimate home to entertain your family and friends. Enjoy a newly renovated walk-up basement with a bar to watch the game that offers stone counters, a beautiful fireplace, large windows for natural light and custom built-ins. Three spacious rooms on the second floor with a timeless skylight, and the primary suite offers soaring high ceilings with a spa-like bath and heated floors. Experience the elegance and warmth of this exquisite home. You'll love every detail. (id:26049)
Lph202 - 5162 Yonge Street
Toronto, Ontario
Top Builder Menkes Luxury Gibson Condo situated in the heart of North York. Entire Unit Freshly Painted + Balcony !! Bright 1200+ Sq Ft Lower Penthouse Corner Unit with an Unobstructed View!! MUST SEE VIEW!! Direct Underground Access to Subway. Restaurants, Movies,Loblaws, etc.. 9ft Ceiling, Beautiful Light Fixtures, Floor-to-Ceiling Windows. World ClassAmenities, Excellent Recreational Facilities In Building. Extra Large Locker and 1 Parking.Maintenance Fee is Lower for its Size!! (id:26049)
164 - 1000 Asleton Boulevard
Milton, Ontario
Stunning, Upgraded 3+1 Br & 3 Washroom 2 car Garage Townhouse in the vibrant Wilmont community. The main floor offers a seamless flow with a bright, family Rm/Office or guest accommodations. making it perfect for families or those seeking home office convenience and style, second floor with a bright, open-concept Great room and high-end finishes throughout, family size Kitchen Backsplash, Stainless steel appliances , granite countertops for a sleek, elegant look, Pot lights and upgraded ceiling lights fixtures throughout A large island with ample prep space, perfect for casual dining or entertaining. A charming breakfast area that lets in natural light and overlooks the Terrace. . One of the standout features of this home is the Terace off the kitchen and dining area, offering the perfect outdoor space for morning coffee, summer BBQs, or simply unwinding in the fresh air. 2-Car Garage Enjoy the convenience and functionality offering: Ample storage for vehicles, tools, or outdoor equipment. This home is loaded with thoughtful upgrades, including upgraded flooring, laundry room at the main floor. this home is close to schools, shopping, restaurants, transit, and Milton Sports Centre. new milton hospital, Plus, with quick access to highways and GO Transit, commuting is a breeze. Move-in ready and offering a fantastic location don't miss this opportunity! (id:26049)
70 - 43 Courville Coachway Way
Toronto, Ontario
**MOTIVATEDSELLERS** After Sought Quiet Neighborhood In Pleasant View C15 Area.Bright and Spacious 3+1 Beds & 3 Baths. A Family Room Walk-Out To Yard. Minutes To Seneca College,Close To Shopping Area,Close To TTC and minutes to Hwy 404 and Hwy 401. (id:26049)
413 - 250 Lawrence Avenue W
Toronto, Ontario
Beautiful Brand New Luxury & Prestigious 1+den. Bright And Spacious, Open Concept Layout. Located At Lawrence Ave & Avenue Rd, Walking distance to John Wanless P.S.Glenview Senior P.S., Lawrence Park C.I. and Havergal private school. The Avenue Road and Yonge Street shopping district offers top-notch restaurants, shops, and specialty food shops. The private balcony provides a quiet place to relax while overlooking the greenspace and creek. Walk to the bus routes then hop on the Yonge Street subway line and you are downtown in 20 minutes! Steps to subway, easy access to public transit and 401 (id:26049)
85 Stoneylake Avenue
Brampton, Ontario
Welcome To 85 Stoneylake Avenue! This Is The One You've Been Waiting For! This Double Car Garage Detached Home Has Been Meticulously Maintained By The Owners & Is Waiting For You To Call It Home. Features 3530 Square Feet Of Total Living Space! Ticks All Of The Boxes - This Listing Will Bring Your Search To A Screeching Halt. Spacious Driveway For Ample Parking. Fully Functional Layout Perfect For Large Families. Step Into This Home To Be Greeted By A Grand Living Room, Featuring A Soaring 17 Feet Open To Above Ceiling With Huge Windows. Formal Dining Room On Main Floor. Separate Living, Dining & Family Room On The Main Floor! Hardwood Flooring On The Main & Second Floor - This Home Features A Completely Carpet Free Interior! Wainscotting Throughout The Main Level Is True Elegance. The Gourmet Kitchen With Stainless Steel Appliances Features An Eat-In Area With Walk Out To The Rear Deck. Spacious Laundry Room On Main Floor With Ensuite Laundry. Solid Oak Stairs With Wainscoting Lead To The Second Floor Where You Will Be Greeted By Three Generously Sized Bedrooms & A Super Conveniently Located Loft Which Can Serve As A Home Office Or Den. Master Bedroom With Walk In Closet & 4 Piece Ensuite. Plenty Of Windows Throughout The Home Assure It is Flooded With Tons Of Natural Light. Fully Finished Basement Apartment With Below Grade Separate Entrance Is Turn-Key & Features Ample Living Space, Ready For Your Tenants To Enjoy! Garage Access Through The Home. Two Full Washrooms In The Basement - Totalling To Four Full Washrooms In The Home! Step Into Your Backyard Will You Will Be Greeted By Your Own Private Oasis - Perfect For BBQs, Kids To Play, Pets Etc. Located On A Calm Street. This Is A Must See Listing! Location Location Location! Positioned In The Highly Desirable Lakelands Community - Minutes From Grocery, Schools, Parks, Recreational Centre, Places Of Worship, Highway 410, Trails & Much More. True Pride Of Ownership With A Timeless Look. (id:26049)
1245 Saginaw Crescent
Mississauga, Ontario
Welcome to this Impressive executive home in the heart of Lorne Park, one of Mississauga's most prestigious and family-oriented communities. This beautifully updated and well-maintained 4-bedroom home is situated on a large 60 by 178 ft nicely landscaped lot. All principal rooms are large and spacious, the bathrooms have been recently updated. The living room and dinning room are combined and are perfect for large family gatherings. The primary bedroom has a large W/Icloset and a 6-piece ensuite with heated floors. The home has been freshly painted and is inimmaculate condition. Enjoy the large, inviting eat-in kitchen with walkout to a large maintenance-free composite deck and gazebo. Large and cozy main floor family room with open brick fireplace is perfect for game night or relax and watch a movie. The home also features an open circular oak staircase to all levels with a bright sun-filled upper level and skylight.True Pride of ownership! Steps to top-rated schools, parks, and walking trails. Minutes to Lake Ontario, shopping, dining, and Clarkson/Lorne Park villages. Easy access to QEW, GO Transit, and Port Credit Marina. Enjoy nearby golf courses and waterfront. (id:26049)
401 - 50 George Butchart Drive
Toronto, Ontario
Welcome to Downsview Park By Mattamy Homes. Located in a 10 Storey Luxury Boutique Building. This Stunning Sun Filled Condo Has It All. Featuring a large terrace 180 square feet that may fit a sitting area and dining table to enjoy A Quiet & Serene View. This Spacious 1 Bdr is 580 square feet and Has Upgrades Galor with soaring 9 Ft Ceiling, Freshly Painted W/ Contemporary Finishes, Modern Open Concept with S/S Appliances and Quartz Countertop. *****Rogers Wifi high speed unlimited Internet Incl In Maintenance Fees. Free Bike Storage. World Class amenities with a fitness Yoga studio, games room, Party Room, Kids playroom, Pet wash Station and Bbq area. Ideal for first-time buyers needing TTC access. Convenient Location, Close To Park, School, Ttc Transit, Go Station, Hospital, Community Center, Highway 401/400/Allen, Yorkdale Mall. Parking rented for $175/month. (id:26049)
26 Cypress Court
Aurora, Ontario
One Of A Kind Beautiful Home, Nested In A Quiet Court, 3 Beds and 3 bath, with Many Upgrades, long 3 Car Private Driveway, Tenant maintained well for the last two years. Gorgeous Eat-In Kitchen W/Quartz Stone Counter Top, Under Mount Sink, S/S Appliances, Backslash, W/O To west facing Beautifully Landscaped backyard, 2nd Floor Oak Hardwood Floors & Stairs, Large Master W/4Pc Ensuite, upgraded Vanities In All Wr, Lots Of Pot Lights, Walking Distance To Supermarket/Shoppers And Park, Great Restaurants. great opportunity for first time home buyer or investor. (id:26049)
27 Rouge Valley Drive W
Markham, Ontario
Beautiful & Luxurious Freehold 3+1 Bed 4 Bath Townhouse, Double Car Garage with Total 3362 Sqft living space including above grade basement, Brand new floors and paint thru-out and new master ensuite, Rooftop floors, Primary bedroom features an electric fireplace, walk-in closet, and ensuite bathroom with double sinks, bidet, shower and soaker tub. Basement has a separate entrance, Close To All Amenities, Parks, 404/407, Whole Foods Plaza, Banks, Shopping. Must See, one of a kind, move in ready ! (id:26049)

