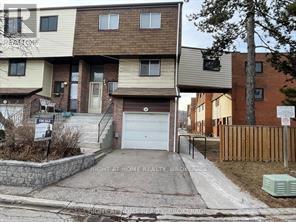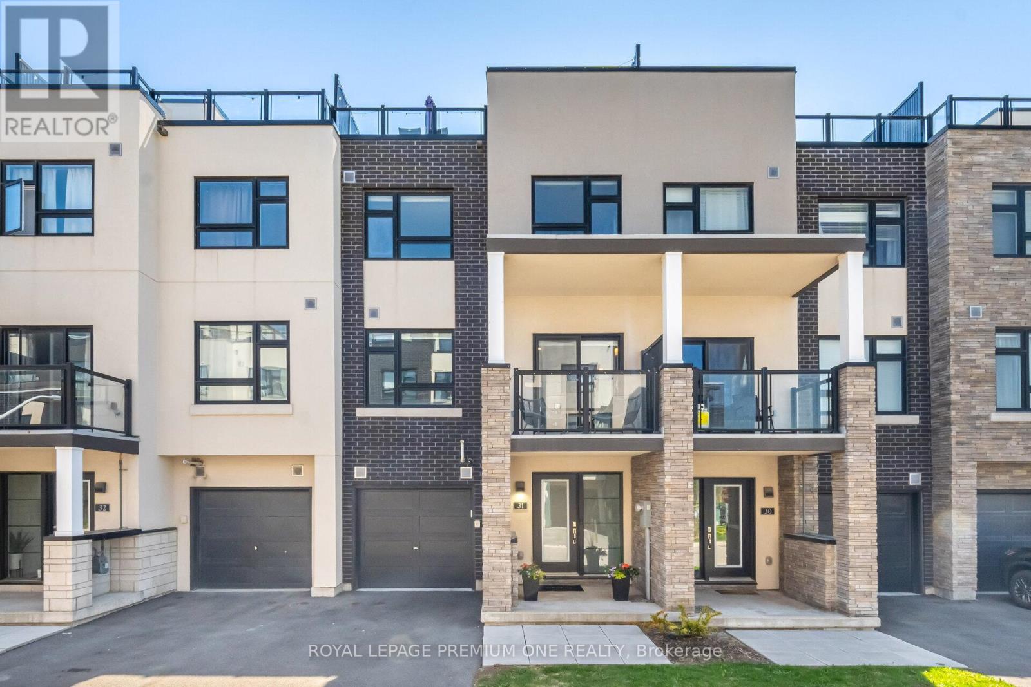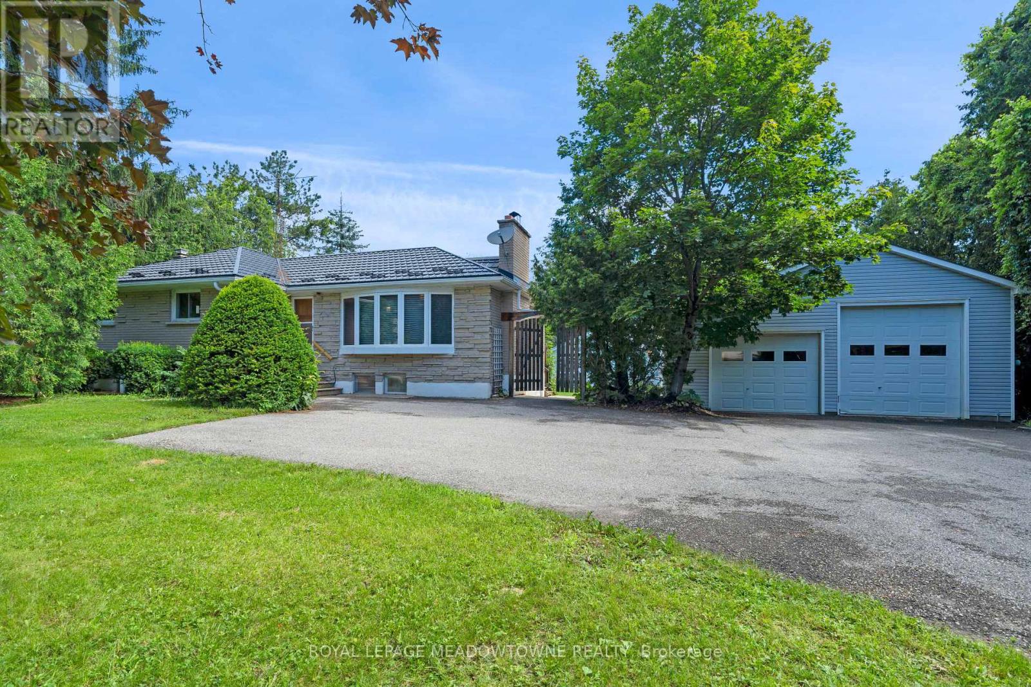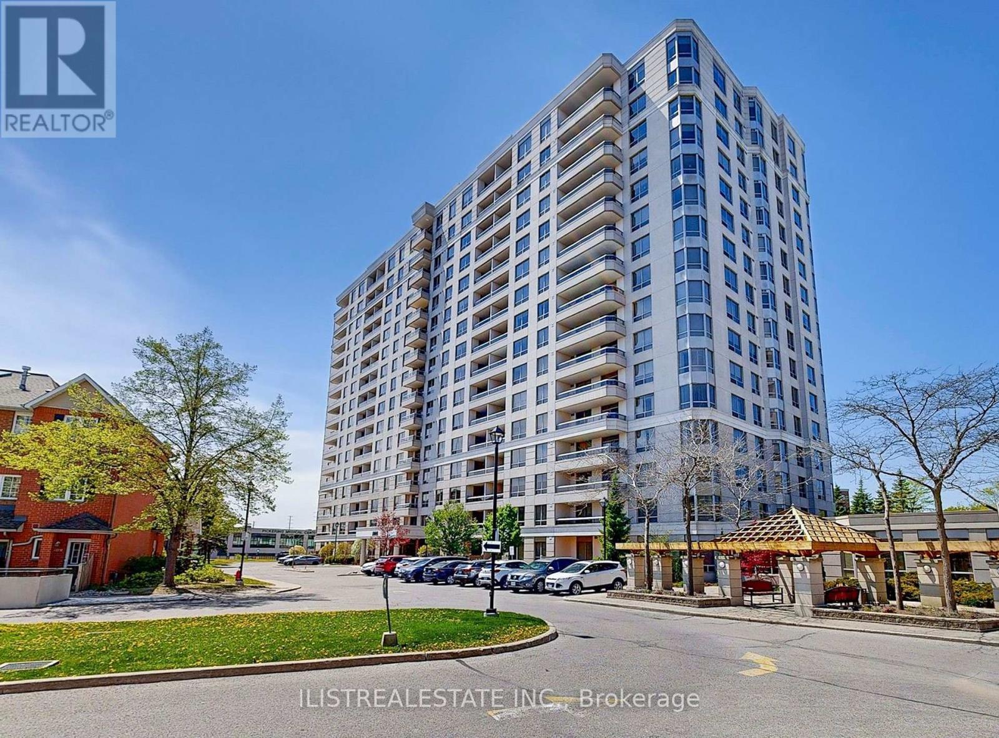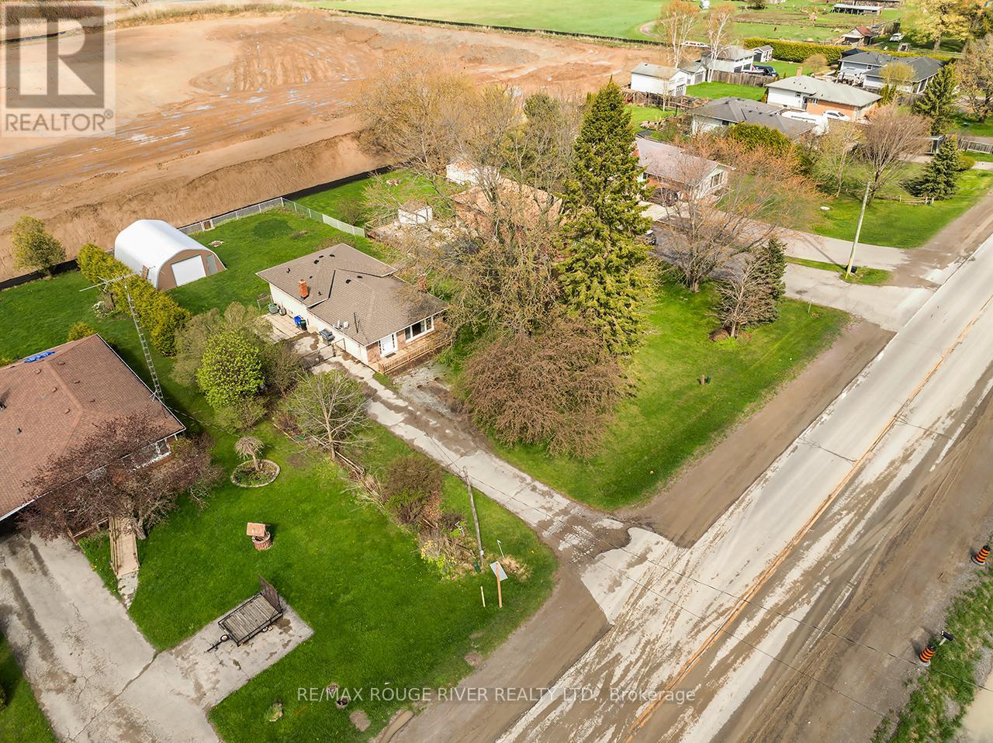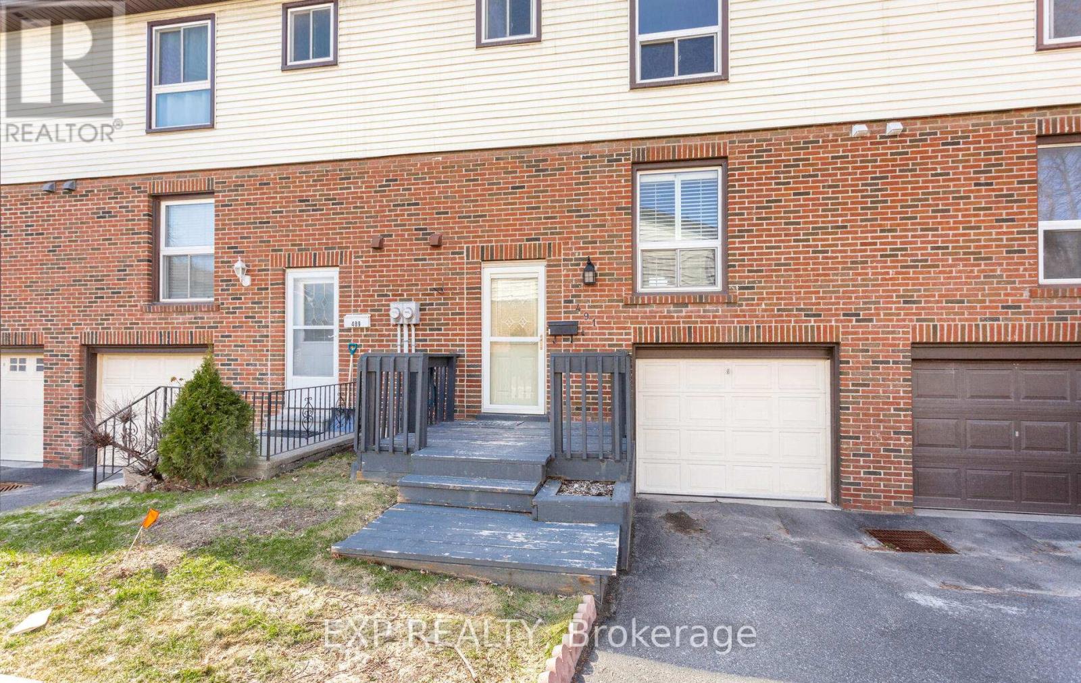140 - 180 Mississauga Valley Boulevard
Mississauga, Ontario
Welcome to your cozy urban oasis! This charming 5-bed, 3-bath end unit townhouse nestled in the heart of the city offers the perfect blend of convenience & comfort. Upon entry, you are greeted by a large living room w/ ample natural light pouring through large windows, creating a warm & inviting atmosphere. Large-size kitchen with big storage. Upstairs, you'll find generously sized bedrooms w/ closets for storage &versatility, each offering a tranquil retreat from the bustling city life. A private patio provides a serene outdoor space for relaxation or entertaining guests. Unit sold as is, Additionally, it is located near Cooksville GO Square One Malls, Trillium Hospital, future LRT, Hwy 403 & QEW The basement Unit is rented for 880 per month with a separate kitchen and Washroom. Gas & Electric Heating, 7 inch Concrete slabs for flooring & Ceiling. (id:26049)
31 - 1121 Cooke Boulevard
Burlington, Ontario
Welcome to Stationwest in Aldershot, a commuter's haven! This 3-story modern townhome has walkable access directly to Aldershot GO, very close proximity to the QEW, 403, + 407. Tastefully decorated and immaculately maintained, this home features 2 bedrooms, 3 bathrooms, 9 ft ceilings, single car garage, plus private driveway. The ground floor features a spacious foyer with access to garage and basement. The floorplan offers open concept kitchen with center island, SS appliances, quartz counters and is combined with living and dining rooms which features wall to wall windows offering plenty of natural light, wide-plank flooring, electric fireplace and sliding door access to the balcony. On the third floor you will find the primary bedroom complete with a 4pc ensuite and walk in closet. A second bedroom with double closet has access to their own 4pc bathroom which inludes the stacked washer/dryer. The 4th level brings you to a huge oversized rooftop terrace where you can enjoy BBQs, dining al fresco and lounging while enjoying the sunset. A short 10 minute drive will bring you to downtown Burlington where you can enjoy long walks along the boardwalk, shopping, markets, entertainment and many delicious restaurants. Your dream home awaits! (id:26049)
13181 Hwy 7
Halton Hills, Ontario
Discover a charming 1,090 sq ft brick bungalow that seamlessly blends comfortable living, work convenience, and leisure on a spacious 112.86 ft x 199.84 ft lot, just moments from town. House offers an updated open concept main floor, updated kitchen, and main floor 3 pc bathroom boasts heated marble flooring, a durable metal roof [30 year warranty], mostly updated windows, hardwood flooring, and crown molding. Step outside to a large deck with a walkout from the kitchen and a BBQ hook up, perfect for entertaining or enjoying the peaceful views of nature and farmland. A separate entry to the finished basement offers additional living space, ideal for a guest suite or in-law. The extraordinary 1,600 sq ft +/- detached heated workshop for home-based businesses, professionals, hobbyists, or entrepreneurs. It boasts a separate metered 600-volt, 200-amp 3-phase service, 2-piece washroom, concrete flooring, and 9 to 12 ft ceiling heights, and a separate 400 +/- sq ft office area all designed to accommodate a wide range of projects and uses. The workshop can provide 6+ cars tandem storage and is equipped with 2 drive-in overhead garage doors (10.5 ft x 10 ft & 8 ft x 10 ft) with an interior garage door, overhead radiant gas heaters, welding plugs, and an expansive 22 ft x 22 ft and 50 ft x 34 ft work area. Plus, a detached storage shed for equipment and tools. Bell Fiber high-speed internet lets you play and work with ease. The wide paved driveway can accommodate a truck and trailer and additional car parking. This property offers the perfect balance of work, relaxation, and living space, situated in a scenic setting off a paved road while being close to Georgetown & Acton for shopping and schools with Go - Station & Bus stop near by to Toronto / Guelph & Kitchener. (id:26049)
221 Hodgson Drive
Newmarket, Ontario
Welcome to 221 Hodgson Drive a beautifully maintained 3-bedroom, 3-bathroom home nestled in a family-friendly neighborhood in the heart of New market. This charming property features a spacious, sun-filled layout with modern LED lighting, 6.5" hardwood floors, an updated kitchen, and a cozy finished basement with a full bathroom. Enjoy the private backyard oasis with a fully sheltered 300 square foot deck ideal for summer gatherings. Steps away from Rogers Public School and Beswick Park and minutes away from Historic Mainstreet Newmarket and Fairy Lake Park. Close to transit, Southlake Hospital and more. Move-in ready and waiting for you to call it home! Features: Bright and spacious open-concept main floor Modern LED lighting 6.5" European oak engineered hardwood floors Finished basement with stone fireplace and full bathroom. Roof shingles replaced in 2022. Fully sheltered 300 sq ft deck (freshly stained 2025) Central forced air furnace and air conditioner Water heater included All appliances included *For Additional Property Details Click The Brochure Icon Below* (id:26049)
128 - 448 Salem Road S
Ajax, Ontario
Modern Elegance in a New Development! Welcome to your dream home. Modern townhome offering 1,580 sq. ft. of stylish, comfortable living with a central A/C unit.Step inside to discover 9' high ceilings and stained hardwood floors that create a warm, upscale ambiance. The open-concept layout flows into a designer kitchen with granite countertops and an extended breakfast bar, perfect for family meals and entertaining.Upstairs, enjoy two spacious bedrooms, including a master suite with a spa-inspired 4-piece ensuite. The second bedroom features a private balcony, ideal for relaxing, plus the convenience of upper-floor laundry. The ground floor offers a flexible third bedroom, office, or study with a 2-piece bathroom and direct interior garage access, meeting all your practical needs. Dont miss out on this rare opportunity. Some pictures are virtually staged. *For Additional Property Details Click The Brochure Icon Below* (id:26049)
1216 - 1000 The Esplanade N
Pickering, Ontario
Welcome to The Millennium by Tridel at Discovery Place one of Pickerings most sought-after buildings in an unbeatable location! This spacious and well-appointed 1-bedroom, 1-bathroom suite offers approximately 700 sq ft of comfortable living space. Featuring a family-sized eat-in kitchen with built-in appliances, this upgraded unit also includes a combined living and dining area large enough to accommodate a full dining table and serving cabinet. The generously sized bedroom includes a walk-in closet, and theres a full 4-piece bathroom, in-suite laundry, one owned underground parking space. All-inclusive maintenance fees cover Rogers high-speed internet, Ignite cable TV, heat, hydro, water, central air, building insurance, and common elements. This exceptionally maintained and modern building offers an outstanding array of amenities including a party room with kitchenette, entertainment room for cards and board games, billiards and ping pong room, library, change rooms with saunas, a full fitness centre, outdoor pool, patio with BBQ facilities, a car wash station, bike storage, 24/7 gated security, and ample visitor parking.Situated in the heart of Pickering, you are just steps from Pickering Town Centre, medical offices, Superstore, and across the street from parks, the library, and the recreation centre. Only minutes to the 401, GO Train, SmartCentres shopping, and a short drive down Liverpool Road to the lakefront, trails, and marina. This is a fabulous opportunity to live in a vibrant, amenity-rich community. Dont miss the link with the photo gallery, walk-through, and slideshow! (id:26049)
12 Promenade Drive
Whitby, Ontario
High Quality, Unique, Denoble's Custom Fit & Finish In Whitbyi's High Demand Neighbourhood! Luxurious Finishes Throughout Includes Brazil Cherry Hdwd Flrs, Elegant Large 4 Bdrm, 4 Bath Leaves No Detail Untouched, 9'Ceilings On Main, Crown Moulding, 5Pc. Ensuite In Master Bath & In M Bath, Smooth Ceiling Throu All. Total Living Area 2838 Sqf Plus 1400 Sqf Finished Basemt, 1.5 Kitchen, Wine Chiller, Stunning Double Sides Stairs, Granite & Quartz Thru All Cnter Top, W Breakfast Bar. 2 Gas Fire Places, One Is Double Sides Fireplace for M Bedroom and M Bath Room, The Other Is Spectacular Stone Gas Fireplace and Entertainment Centre in Family Room. High Quality Kitchen Cabinetry With Granite Countertops, Elegant Crown Moulding on Upper Kitchen Cabinets. Beautiful Ceramic in Sunken Foyer With double Door Walk in Closet. Upgrated for All Bathrooms, D/Access To Garage. Energy Efficient Features, Humidifier, Hrv , 200 amp Electrical Breaker Panel With Copper Wiring Throughout, Engraved Address Stone, Landscaped In Front/Backyard.Enjoy Easy Access To One Of the Best High Schools In Durham, New Elementary School, Shopping Center Near By, Cafes, Restaurant, Public Transit And More. (id:26049)
28 Connorvale Avenue
Toronto, Ontario
Renovation completed in 2021 with all permits finalized. To name a few: back addition, new insulation, windows, roof, electrical, plumbing, sump pump, asphalt driveway (2024), safe n'sound white oak veneer doors, quartz backsplash. This spacious 3+2 family home features a legal basement suite perfect for rental income, in-law living, or older children seeking independence. The kitchen shines with premium appliances including Dacor, Fisher & Paykel, Wolf, and Bosch. Bedrooms feature coffered ceilings, adding enhanced ceiling height. Enjoy seamless indoor-outdoor living with double sliding doors that open to a quiet backyard and patio. A detached garage offers flexible use as a home gym, office, or extra storage. Additional storage behind garage. Ample parking is available with a tandem driveway and additional parking pad. Conveniently located near major highways for easy commuting, with schools, shops, and a mall all within close reach. Book a showing today! (id:26049)
301 - 160 Baldwin Street
Toronto, Ontario
Welcome to Kensington Market Live/Work Lofts. Suite 301 is a magnificent south facing authentic 2 storey hard loft with unparalleled aesthetic grandeur. Possessing more than 1000 square feet, sprawling 13' + ceilings, dramatic wall to wall windows and Juliette balcony. Features include an open concept kitchen with ample storage, spa-like bath with ensuite laundry, hardwood floors throughout and a generous bedroom mezzanine level that spans entire width of the unit. The space is awash in sunlight, has cityscape views and has been meticulously curated. This genuinely expansive canvas is rarely found and hypnotising upon entry; personal design possibilities are limitless. The size and scale of the space are truly awe inspiring allowing for bold choices and endless configurations. This is a rare opportunity to fully realise your creative vision in a low turnover 7 storey boutique building in the true heart of Kensington market. The neighbourhood is vibrant, alive with a deep rooted sense of community. Every conceivable resource and amenity are steps away; shops, restaurants, TTC, schools, museums. Walk and Bike score of 100, no need to be hassled by driving. Building amenities include a lovely courtyard with picnic area and large party room. This space is dreamy and not to be missed. (id:26049)
746 Durham Regional 17 Road
Clarington, Ontario
Welcome Home To 746 Regional Road 17, In The Beautiful Town Of Newcastle! This Well Appointed 3 Level , 3 Bedroom Back-split, Sits On An Oversized 75 X 200 Ft Lot And Boasts A Plethora Of Recent Upgrades Including A Newer Roof, Furnace, AC, Windows, Fresh Paint Throughout, And Hardwood Floors!! Cook Gourmet Meals In The Large Kitchen With Stainless Steel Appliances, Which Over Looks The Living Room And Opens To The Formal Dining Room. Spend Cooler Nights Snuggled Up Around The Wood Burning Fireplace! The Property Features A Recently Installed 20 x 30 Foot Quonset Hut To Store All The Grown Up Toys! Fully Fenced Backyard!! Lots OF Parking!! Close To The 115/401, And Just Minutes To All The Amenities Of Newcastle And Bowmanville! Nothing To Do Here But Move In And Call It Home! (id:26049)
491 Ontario Street N
Milton, Ontario
ATTRACTIVE TOWN HOUSE, . W/O FROM LR TO PRIVATE DECK. LARGE EAT-IN KITCHEN. DECORATED IN NEUTRAL TONES.SPACIOUS & WELL MAINTAINED HOME IN A GOOD AREA, FINISHED BASEMENT WITH COCKTAIL BARAIR CONDITIONER(04), NEW GARAGE DOOR(06), FRONT DECK(06),UPGRADED FRONT DOOR & STORM DOOR, RENOVATED 2 PCE & MAINBATHROOM, WALK IN CLOSET, KITCHEN COUNTERS, SINK & TAPS REPLACED,RM SIZE APPROX.CONDO FEE INCULDES CABLE, CONVIENT LOCATION.Located Very Close To Hwy 401 And Downtown Milton, Hospital, Colleges, and Universities (id:26049)
1038 Laurier Avenue
Milton, Ontario
This stunning detached home, situated on a sought-after 43x100 premium corner lot, offers over 3000 sqft of living, finished basement with separate garage entrance, double car garage, and smart-home upgrades, including hardwired internet connections for TVs. Inside, you'll find separate living and family rooms, upgraded hardwood flooring, elegant trim, stylish doors, and striking architectural beams, all complemented by a newly upgraded fireplace. The gourmet kitchen features granite countertops, stainless steel appliances, and ample cabinetry, with new patio doors leading to a private backyard oasis complete with a custom two-tiered composite deck spanning over 500 square feet. The upgraded bathrooms provide a spa-like experience. The professionally finished basement with a separate entrance from the garage includes 2 spacious bedrooms, living area, rec. room, studio and full bathroom, offering potential for additional income. Conveniently located, this home is within walking distance of one of Milton's top-rated schools, with a bus stop at your doorstep and parks just a short stroll away. Combining luxury, comfort, and an unbeatable location, this property is the perfect place to call home. This Energy Star home with upgraded attic insulation truly has it all & is located on a family friendly street !**EXTRAS** Furnace, A/C, Hot water tank are replaced in 2021. Close To All Amenities, Schools, Grocery Stores & Shopping. Minutes Away From Major Hwys 401/407 And Milton Hospital. (id:26049)

