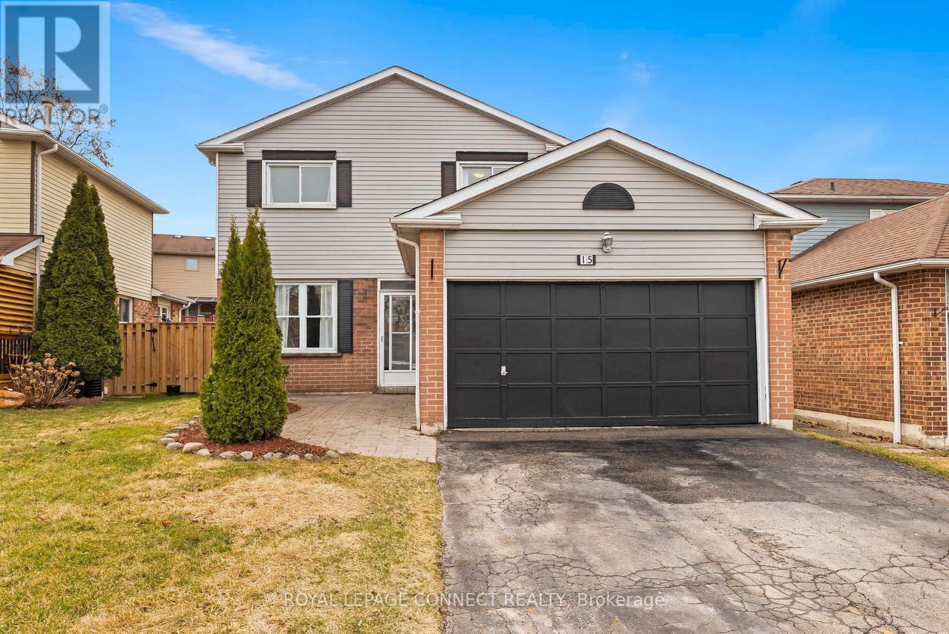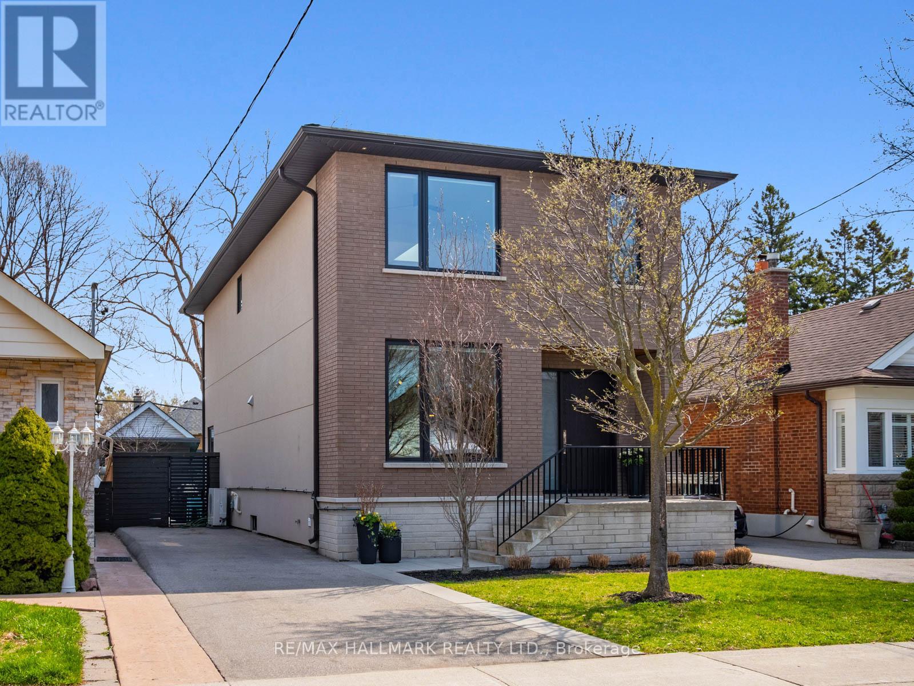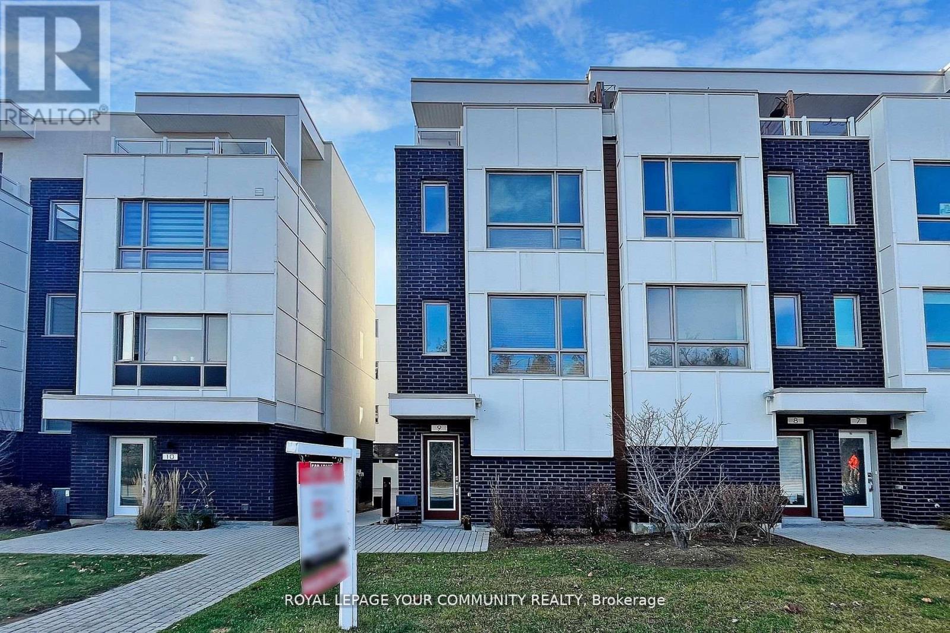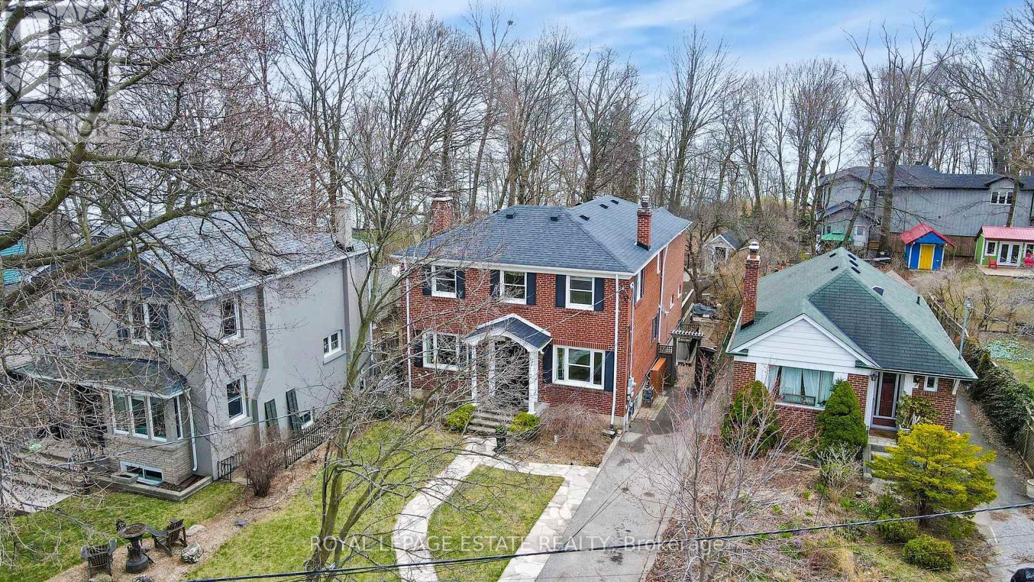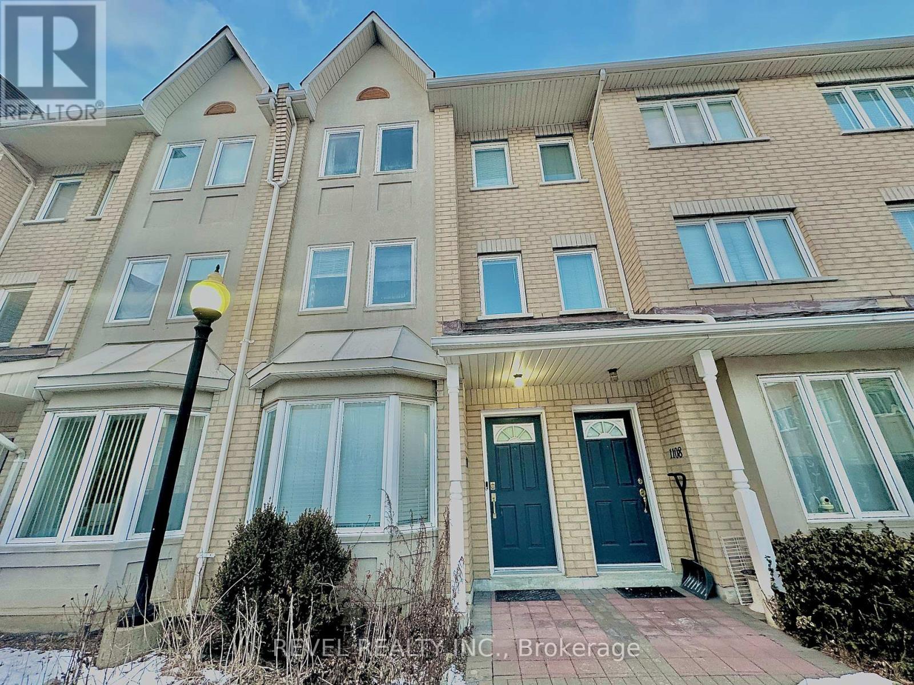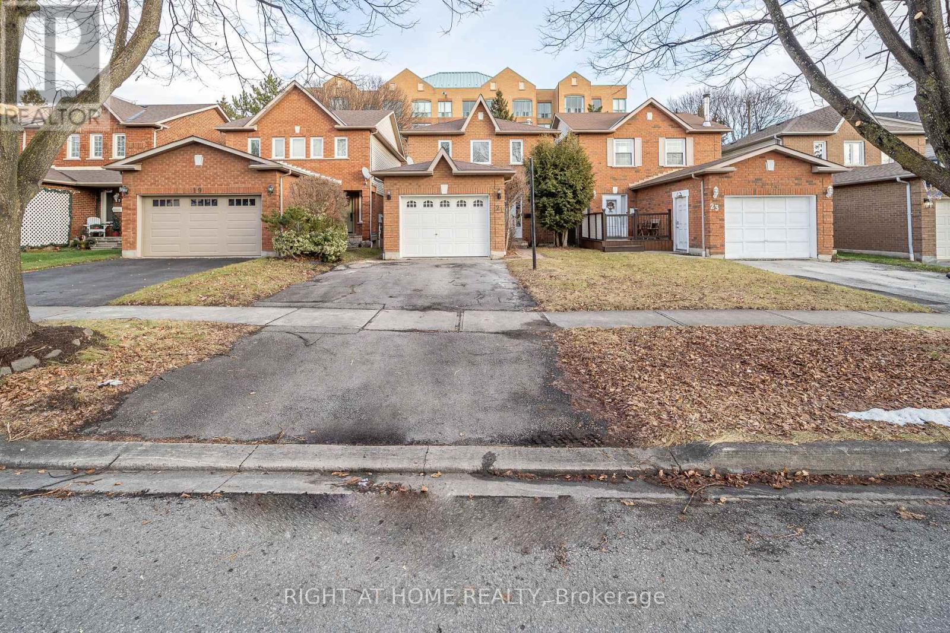15 Patterson Crescent
Ajax, Ontario
Offers anytime for this Beautifully maintained home nestled on a quiet crescent! Offering a double attached garage and three generously sized bedrooms, including a primary suite with a 4-piece ensuite and walk-in closet. The bright and spacious kitchen walks out to a multi-level deck, perfect for entertaining or relaxing in the hot tub while enjoying the fully fenced, landscaped, and sun-soaked south-facing yard. Located in a highly desirable neighbourhood within walking distance to schools, GO Transit, and just minutes to Highway 401, shopping, restaurants, and entertainment. A fantastic opportunity you wont want to miss! (id:26049)
29 Treadway Boulevard
Toronto, Ontario
Designed and crafted for those who enjoy the finer things, 29 Treadway is an architectural gem. Relax in the sunken family room - boasting soaring 12ft ceilings and a 12ft tilt & turn sliding door that walks out to a composite deck with frame-less glass railings overlooking the in-ground pool! The heart of any home, this kitchen is a treat. The oversized island, featuring stone waterfall countertops, seats four while the second floor skylights and open design of the stairs flood the kitchen with natural light. Don't miss the solid oak floors and built-in speakers! Upstairs, the primary bedroom offers a generous walk-in closet and an ensuite bathroom with double vanities and a glass shower. The two additional bedrooms are spacious and overlook the backyard. Downstairs, polished concrete floors give the home a little bit of Leslieville edge. The nearly 21ft long rec room offers the perfect backdrop for movie nights or an amazing space for kids to play. Don't miss the bonus room, gorgeous laundry room and 3pc bathroom! (id:26049)
9 - 1870 Altona Road
Pickering, Ontario
This stunning corner-unit townhouse is bathed in natural light and overlooks a serene forest and conservation area. Featuring 3 bedrooms and 3 bathrooms, this home boasts an open-concept kitchen seamlessly connected to the spacious living and dining areas, highlighted by large, picturesque windows that bring the outdoors in. Enjoy 9-foot smooth ceilings on the main floor and stainless steel appliances. With an attached garage you'll have direct access into your home with tandem parking accommodating two cars, depending on size. On the second floor you'll find the laundry area as well as a balcony off one of the bedrooms. The third level is dedicated to a private primary suite, complete with an ensuite bathroom and a walkout to a terrace, where you can take in breathtaking views. This home is a perfect blend of comfort, style, and natural beauty offering a peaceful retreat while still being conveniently located. Duct cleaning was done just over a year ago. Freshly painted and professionally cleaned - turn key move in ready! (id:26049)
202 - 28 Rosebank Drive
Toronto, Ontario
Welcome to 202-28 Rosebank Dr A Gorgeous, Sun-Filled End Unit Townhome in a Prime Location! This move-in ready end unit townhouse offers over 1,600 sq. ft. of comfortable living space, just steps from Highway 401. Nestled in a quiet and well-maintained community, it combines privacy, natural light, and unbeatable convenience. Key Features: Bright and spacious 3-bedroom layout with 2.5 bathrooms (2 full + 1 powder room). Newly Renovated kitchen with stylish quartz countertops and backsplash9-foot ceilings on the main floor enhance the airy, open feel. Finished basement with great potential for a home office, gym, or studio. Private backyard perfect for outdoor relaxing or entertaining. Direct access to 2 side-by-side underground parking spots. End unit = more natural light and added privacy Prime Location: Steps to public transit, HWY 401, and shopping malls Close to Centennial College, University of Toronto (Scarborough Campus)Walking distance to top-rated schools, parks, and everyday amenities24-hour TTC service nearby This home is ideal for families, professionals, or investors looking for space, comfort, and location in one perfect package. (id:26049)
513 - 350 Alton Towers Circle
Toronto, Ontario
Perfect Location, Immaculate spacious luxurious Condo W/2 Bedrooms Plus Solarium, 1240 sqft large corner unit. 2 Bathrooms, the solarium can be use as 3rd bedroom, over looking Park, large family or first time buyer's bust. In the heart of Scarborough. Close To Schools, Park, Library, Supermarket, Restaurants, & Ttc. just need loving tender care, you will have a beautiful home. don't miss it!!! (id:26049)
39 Sheldonbury Crescent
Toronto, Ontario
Rare opportunity to own this beautifully maintained and spacious 2 storey, 4 bedroom detached home in highly desired Bridlewood family neighbourhood on 60X110.75 lot. Located on child safe crescent with a large private yard backing onto greenspace. Newer kitchen, lots of hardwood throughout including untouched hardwood under carpet. Large finished basement with lots of storage and workbench. Upgraded electrical to 200 amps. Minutes to 401, DVP and 404. Steps away from TTC, schools, parks, bike trails restaurants and shopping. Close to hospitals, community rec centres and many amenities. Short walk to Bridlewood Park for family fun including tobogganing, tennis, splash pad, children playground and walking trails. (id:26049)
3 Springbank Avenue
Toronto, Ontario
Imagine waking up to breath taking panoramic views of Lake Ontario, with the sun gently cresting over the water. The soothing sound of birds and the gentle waves below set the perfect tone for your day. This stunning 3 + 1 bedroom home, nestled on a quiet dead-end street along the Waterfront Trail, offers the perfect balance of tranquility and city living. Key Features: Spectacular South-Facing Views: Enjoy panoramic views of Lake Ontario from nearly every room in the house. Private Perennial Garden Oasis: The expansive 610 Sq Ft composite deck and lush back garden create a serene retreat with plenty of space for entertaining or unwinding . Light-Filled Living: The open-concept kitchen and dining area are bathed in natural light, with picturesque views of the private garden. Luxurious Primary Suite: Overlooking the water, this spacious suite offers a spa-like 4-piece ensuite, a private deck, and your own Jacuzzi a true sanctuary. Location, Location, Location: Situated on one of the city's best-kept secrets, this home offers the peace and privacy of a cottage while still being just minutes from all the amenities of city life. Walking distance to Schools, Cafes, Unique shops, A pool, Skating Rink, TTC, Parks and much more. This is a rare opportunity to own a piece of paradise right in the heart of the city. Don't miss out on bringing your most discerning clients to this waterfront gem. (id:26049)
1998 Cocklin Crescent
Oshawa, Ontario
This stunning 2-story detached home in Oshawa's desirable Taunton Community is a must-see! Just steps from Seneca Trail School, it features a spacious family room and living rooms and 4 spacious bedrooms and 3 bathrooms, perfect for modern family living. The main floor boasts 9 ft ceilings, newly Installed beautiful hardwood Flooring, and custom shutters throughout. The kitchen is a true highlight, featuring granite countertops, Island stainless steel appliances, and a breakfast bar that seamlessly flows into a cozy living room with a walkout to a raised deck overlooking a fully fenced backyard. With a separate dining area, this space is perfect for entertaining. Upstairs, the primary suite is a bright retreat with 3 spacious closets (including a walk-in) and a spa-like ensuite with a double vanity, spacious shower, and relaxing soaker tub. The unfinished basement offers endless potential. Conveniently located near top-ranked schools, transit, shopping, and parks, with easy access to highways 407 & 401 ideal for commuter . (id:26049)
76 Fulbert Crescent
Toronto, Ontario
Wake up every morning with the Sunlight streaming in through the Skylight on the Upper level of this Absolutely Gorgeous Backsplit home. Located On a Child-Friendly Crescent With 3 Separate Entrances! Updated Kitchen & Bathrooms - Pot Lights - Crown Moulding. Kitchen overlooks a large Family Room. Upper Bathroom with Jacuzzi Tub. Beautiful large Side Deck. Walk out to back yard. Mature Landscaping. This home has accessibility features built in (ramp to ground floor BR/Family Room, and Accessible Bathroom). Basement with large Recreation room, Bedroom, and full Bathroom with Shower. So Many Levels, So Many Bedrooms!! :::3 Bedrooms Upper Level, A Den or Home Office on Main Floor, 4th Bedroom on Ground Floor next to Family Room. Another Bedroom in the Basement with own full Bathroom::: Roof 2013, Stove, Dishwasher 2021. Kitchen 2024. Basement laminate floors 2025. Walking distance to Agincourt TTC and GO Train stations (25 min to Union). Must Be Seen - In Demand Street! Ideal for first time home buyers as well as multi-generational family. Don't miss this rare opportunity! (id:26049)
12 Dollery Gate
Ajax, Ontario
Bright & Spacious 2-Storey Freehold Townhome In A Family Oriented Most Desirable North Ajax Community. Walking Distance To Top Ranked Elementary & Secondary Schools. Upgraded Kitchen With All Stainless Steel Appliances And A Centre Island That Can Be Easily Moved To Suite Your Style. Hardwood Floors On Main Level. Fenced Private Patio. New Furnace Owned (2025) & Roof Replaced (2021) (id:26049)
1107 - 28 Rosebank Drive
Toronto, Ontario
Welcome to this meticulously maintained 4-level condo townhouse in the heart of Scarborough, offering both style and functionality with an unbeatable location! Perfectly positioned with direct access to your private underground two-car garage, this home boasts spacious living throughout. Ideal for a growing family, this gem features 4 well-sized bedrooms and 2.5 bathrooms, with a thoughtful layout designed for comfort and versatility.Upon entry, you are greeted by an upgraded, gourmet kitchen, complete with sleek stainless steel appliances and stunning stone countertops perfect for both cooking and entertaining. The bright and open living and dining combo is enhanced by a striking electric fireplace, offering warmth and a cozy atmosphere. A perfect space for family gatherings and relaxing evenings.The second floor includes two generously sized bedrooms, a full bath, and a dedicated primary bedroom with a large walk-in closet and private ensuite, providing a tranquil retreat at the end of your day. The additional flex room on this floor offers endless possibilities whether its a home office, study, or even a TV/exercise room.This townhouse offers a rare combination of convenience and outdoor serenity, with the front of the property overlooking a beautifully maintained park and the back providing access to your private, fenced-in backyard BBQ area. Whether you are hosting guests or enjoying quiet weekends, this outdoor space is an added bonus.With ample space to accommodate a growing family and excellent separation between living and private areas, this condo townhouse is perfect for those ready to transition from condo living to a spacious townhome ownership. Tons of value, endless possibilities, and a place to truly call home.This property is located in a family-friendly neighborhood, with parks, schools, and shopping all nearby making it the perfect setting for convenience and comfort. Don't miss outcome see this incredible home today! (id:26049)
21 Mcbrien Court
Whitby, Ontario
A beautifully renovated gem nestled in a quiet and family-friendly area in the heart of Whitby, Ontario. The property features all-new windows on the first floor, including triple-pane windows that offer superior insulation, adding value and energy efficiency. Notable upgrades include a brand-new furnace and a tankless water heater, ensuring optimal performance and lower utility bills, while a heat pump reduces gas costs by 90%. Inside, you'll find a freshly painted interior that exudes warmth and charm, complemented by new, custom-built wardrobes in both the master and second bedrooms, providing ample storage space. The heart of the home, the kitchen, has been completely renovated with newer appliances. To further elevate the living experience, the home has been fitted with new pot lights featuring triple colour settings and dimmable, WiFi-controlled switches, allowing you to effortlessly adjust the lighting to suit your mood and activity. Set in a peaceful cul-de-sac, the home offers a private and safe environment, perfect for families with children. The neighbourhood is highly sought after for its proximity to good schools, parks, shopping centers, and public transport options, making it an ideal location for both young families and professionals. Don't miss the opportunity to make this turnkey property your next home! ** This is a linked property.** (id:26049)

