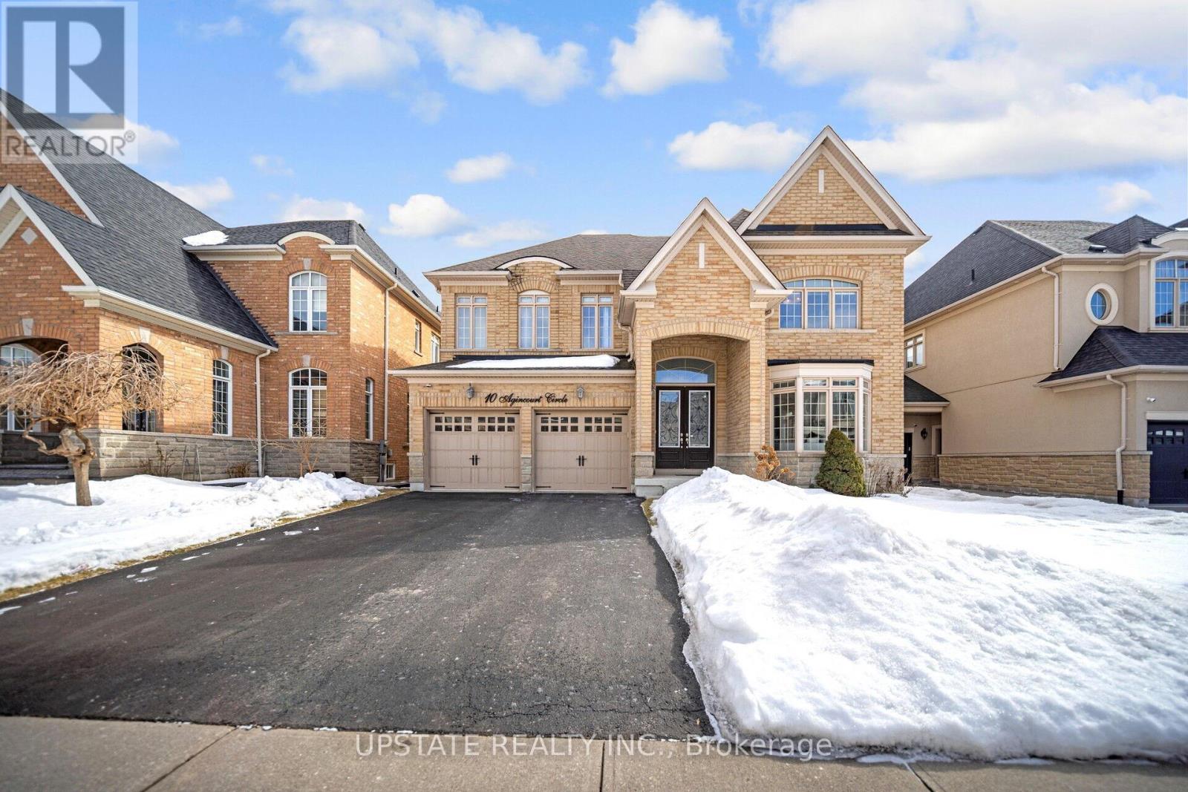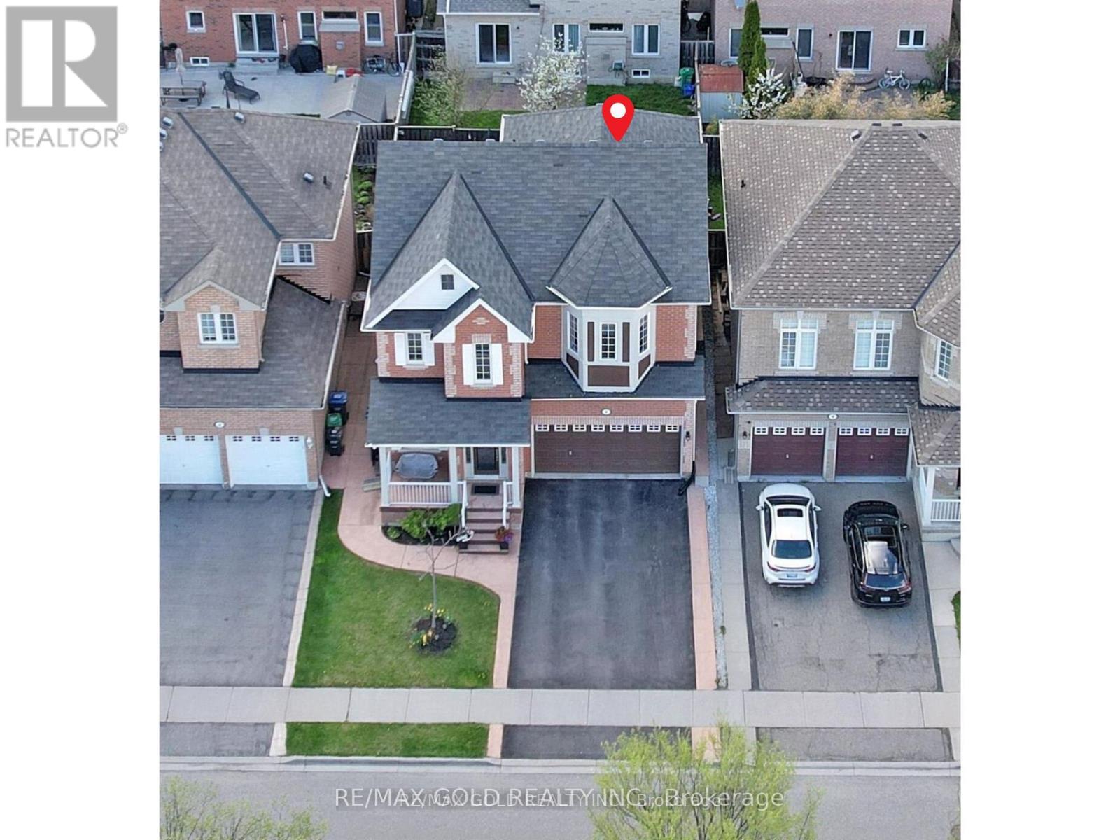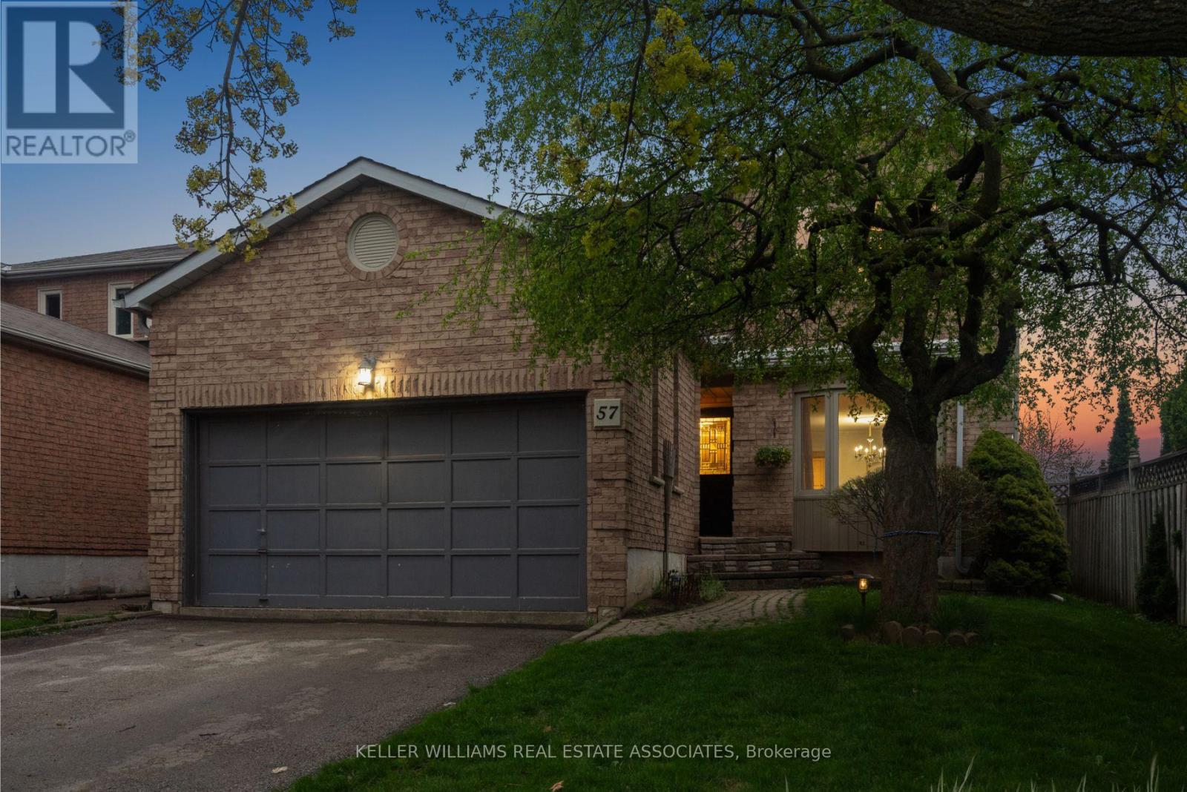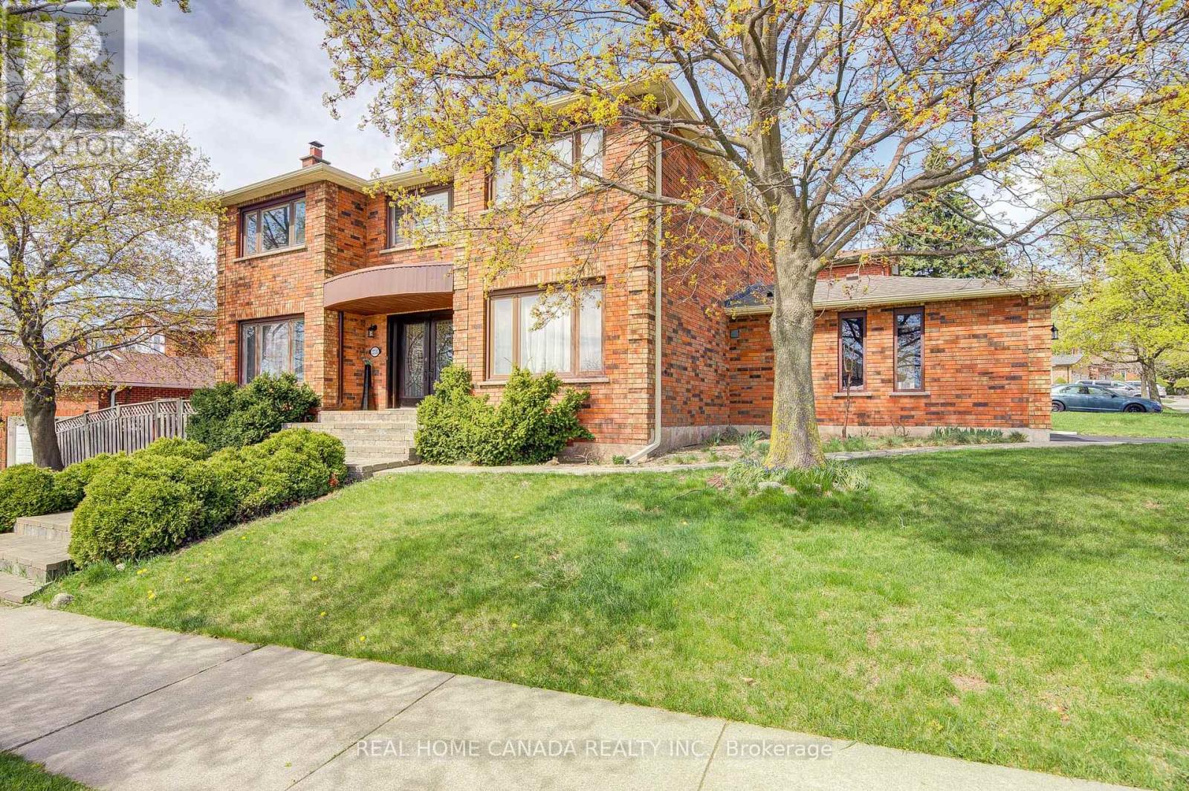8 Mare Crescent
Toronto, Ontario
Scenic nature, major entertainment and shopping, higher education, and immediate access to arterial roads and highways all wrapped into one impeccably functional freehold home. It doesn't get better. Welcome to 8 Mare Crescent, your future family home or a smart, long-term investment! This 3-bedroom home features stunning finishes and a highly functional layout. Enjoy spacious bedrooms, a modern kitchen with an expansive dining area, and a versatile living room smartly converted from the garage. The fully finished basement includes a full 4-piece bath perfect for guests or additional living space. Freshly painted throughout for a turnkey move-in.Step outside to a large, private backyard ideal for relaxing or entertaining. The interlocked driveway extension offers ample parking for multiple vehicles.Location is everything and this one is surrounded by priceless amenities and future-forward landmarks: Woodbine Racetrack, the brand new Great Canadian Casino Resort, major shopping, and of course, Humber College all driving long-term growth and value.Transportation is exceptional with quick access to Highways 427, 407, 401, 27, and key arterial roads. Youre less than 30 minutes to downtown Toronto and under 10 minutes to Malton GO. A strong mix of Catholic and public schools rounds out this outstanding family-friendly neighborhood.8 Mare Crescent delivers unbeatable value, future upside, and immediate lifestyle benefits a true must-see. (id:26049)
10 Agincourt Circle
Brampton, Ontario
This stunning Medallion-built home, located on a premium ravine lot at the corner of Mississauga Rd and Queen St, offers an ideal blend of sophistication, luxury, and comfort. The home boosts an approximate 5000 sq.ft living space with 4+2 bedrooms,+ a study (can be converted into 5 bedroom), & 6 bathrooms, it is designed for both family living and entertaining. The property boasts a beautiful walkout basement and backs onto a serene, picture-perfect pond, offering breathtaking views and a peaceful atmosphere. The home features 9-ft ceilings on the main & second floors, creating a bright, airy feel throughout. The main floor includes separate living and dining areas with hardwood flooring, accentuated by elegant pot lights that highlight the polished aesthetic of the space. The spacious family room, complete with pot lights, a gas fireplace, and a large window, is designed for relaxation and offers views of the beautiful surroundings. The kitchen is a chef's dream, featuring built-in appliances, a massive center island with a serving area, granite countertops, and a stylish backsplash. The space is perfect for preparing meals or hosting gatherings, and a rough-in for central vacuum adds convenience. The primary bedroom is a true retreat, with his-and-her walk-in closets and a luxurious 6-piece ensuite bathroom with 10ft tray ceiling the bedroom. In addition, the second floor includes a separate sitting loft, providing a perfect spot for quiet relaxation or family time. The 8.6-ft and 6.2-ft study lofts on the second floor offer additional versatile spaces for work or study. The finished walkout basement adds further value to this home, offering 2 additional bedrooms, perfect for guests or growing families, with cold cellar for extra storage. The basement seamlessly integrates with the rest of the home, providing both privacy and connection to the outdoor space. Close to all major amenities, Lionhead Golf Club, Highway 401 & 407 & Songbirds Montessori Academy. (id:26049)
3140 Anderson Crescent
Mississauga, Ontario
Welcome to a truly special property in the heart of Meadowvale, one of Mississauga's most welcoming and family-oriented neighbourhoods. Set on a deep "155-foot" lot, this home offers more than just space it offers comfort, character, and lasting quality. With over 2,000sf of finished living space, including a thoughtfully designed addition to enlarge kitchen & a finished basement, every corner reflects the care and attention poured into this home over the years. Inside, the atmosphere is warm and timeless. The design is tasteful and cohesive, with no carpet throughout and over $100,000 worth of 'carefully chosen upgrades' that you can feel as much as see. A real wood-burning fireplace adds depth and warmth to the main living space perfect for cozy winter evenings and cherished family gatherings. Upstairs, you'll find three generously-sized bedrooms that surprise with their scale and comfort. The primary bedroom features a walk-in closet with a sleek sliding door upgrade, along with convenient access to a semi-ensuite 4pc bathroom. Throughout, the home blends practicality and style with ease. The finished basement includes a separate rm with sound-treated wall currently used as a drum studio, offering flexibility as a potential fourth room, office, or creative space. The outdoor space is just as inviting. Both the front and backyards are landscaped and well cared for, with a recently built deck and a natural gas line ready for outdoor cooking and entertaining. A two-car garage and wide driveway provide parking for up to four vehicles. Potential for 6 Parking Spaces! The roof has been updated with 50-year shingles, and the eavestroughs include guards to prevent clogging. A high-efficiency furnace adds to the peace of mind. Surrounded by friendly neighbors and a sense of community, this home is move-in ready and thoughtfully prepared for its next chapter. Some homes speak to you the moment you walk in...this is one of them. *SEE LIST OF UPGRADES & WATCH VIDEO* (id:26049)
161 Riverview Street
Oakville, Ontario
This stunning 3-bedroom, 2-bath home is perfectly situated just steps from the lake and Shell Park, offering an exceptional lifestyle surrounded by nature. The welcoming foyer features a decorative entry door and double closet, leading into a fully renovated kitchen (2023) with premium stainless steel appliances, custom backsplash, oversized sink, and tile flooring. The bright dining room with crown moulding and hardwood floors flows into an open-concept living room with a walkout to the backyard. Upstairs, the sunlit primary bedroom offers mirrored double closets, while the additional bedrooms feature hardwood floors and ample storage. The finished basement adds extra living space with a large rec room, pot lights, hardwood floors, and a modern 3-piece bathroom. This prime location places you within walking distance of scenic trails, lush parks, and serene natural areas, with Bronte Harbours vibrant waterfront, boutique shops, and renowned restaurants just minutes away. This is lakeside living at its finest. (id:26049)
12 Horned Owl Drive
Brampton, Ontario
Welcome To This Stunning Ready To Move Around 2500 sqft. 4+2 Bedrms *Legal Finished Basement*. Amazing Layout With Sep Living Room, Sep Dining & Sep Family Room W/D Fireplace. Upgraded Kitchen With Quartz Countertops, Backsplash and all Stainless Steels Appliances + Formal Breakfast Area. Extended driveway with 6 Parking Spaces. Newly Professionally Painted Throughout. High Demand Family-Friendly Neighbourhood & Lots More. Close To Trinity Common Mall, Schools, Parks, Brampton Civic Hospital, Hwy-410 & Transit At Your Door**Don't Miss It** (id:26049)
3185 Pearwood Place
Mississauga, Ontario
Incredible all Brick semi-detached located in a highly desired area of Mississauga! Open concept design, Hardwood Floors throughout, Large Kitchen with granite counter and walk out to a private deck with an amazing covered space to enjoy your morning coffee! Main floor Garage entry, Finished basement with a 3 piece Bathroom, Second Kitchen, large Recreation area and walk out to a private backyard perfect for entertaining. This home is absolutely move in ready! Don't miss out! Steps to public transit, Go Train, Highways, Shopping, Schools and so much more. Book your private showing now! (id:26049)
6 Foxhollow Road
Brampton, Ontario
Spectacular 4+2 bedroom detached home in a highly desirable neighborhood! <<< This beautifully upgraded, freshly painted home offers a modern, clean, and move-in ready interior with thousands spent on quality updates! <<< The spacious open-concept kitchen features stunning quartz countertops, ample storage, and a gas stove for energy-efficient cooking, while the adjacent family room with a cozy fireplace creates the perfect space for relaxing or entertaining! <<< The double-car garage is complemented by a newly built extra-wide driveway that accommodates parking for four additional vehicles, offering excellent curb appeal! <<< Step outside to enjoy a private backyard with mature fruit trees and a beautiful concrete walkway, creating a peaceful outdoor retreat! <<< Inside, the home is enhanced with pot lights throughout indoors, outdoors, and in the basement providing bright, modern lighting in every space, as well as smart upgrades including smart switches and smart smoke detectors for added convenience and peace of mind! Equipped with new appliances, upgraded electrical fixtures, and a 150 AMP electrical panel, the home easily supports todays modern lifestyle and technology needs. <<
172 Silverthorn Avenue
Toronto, Ontario
The kind of home that makes you want to put down roots and stay awhile. Set on a quiet residential street, this detached 3+1 bedroom, 2 bathroom home blends charm, function, and flexibility with room to grow, gather, or even generate some income. Inside, you'll find a layout that makes sense: separate living and dining rooms that flow with ease, laminate floors throughout, and thoughtful touches like built-in shelving, a cozy gas fireplace, and cleverly hidden wiring for a clean, mount-ready TV setup. The living room is bright and welcoming with a large front window, while the dining room connects to the kitchen with a peek-a-boo serving window that's as charming as it is practical. The kitchen is full of potential, upgraded appliances, access to the backyard, and enough space to personalize. Upstairs, the bedrooms are generously sized, including a primary with a sleek built-in closet system, and another bedroom that also gets the custom storage treatment. The updated main bathroom is fresh and modern, and two linen closets (yes, two!) add rare, much-appreciated storage. Downstairs, a separate entrance leads to a fully equipped lower level with a kitchen, bathroom, bedroom, and shared laundry capability, perfect for an in-law suite, rental income, or hosting guests without sacrificing privacy. Outside, the large backyard is made for summer: a tiered deck for dining or lounging, a high fence for maximum privacy (no neighbours in sight), and a professionally landscaped space with an irrigation system that keeps things effortlessly green. There's also a detached garage with a second parking spot in front, a rare bonus in this neighbourhood. And with garden suite potential, there's even more opportunity down the road. This one ticks all the boxes and then some. Come see what's sprouting on Silverthorn, a home full of heart, potential, and space to truly grow. *Extras* Backwater Valve, Sump pump, Waterproofing. Bathroom (2022) (id:26049)
763 Banks Crescent
Milton, Ontario
Nestled in Milton's highly coveted Willmott neighbourhood, where the perfect blend of convenience meets modern living. Situated in a prime neighbourhood close to outstanding schools, hospital, shops, parks, trails, and so much more, this home is calling to be your new home! The south-west facing exposure bathes the home with natural light creating an airy and welcoming atmosphere. Step inside and it welcomes you to an open-concept kitchen, living and dining room with a walk-out to your backyard.Featuring hardwood floors throughout your main floor, granite countertops, a kitchen island, stainless steel appliances, backsplash and a powder room. Newly painted throughout and three spacious bedrooms on the second floor feel so cozy like a clam. The primary bedroom is complete with a 5-Pc ensuite bathroom and his and hers closets. The possibilities are endless for the full basement waiting for your personal touch! Another plus is there is no sidewalk! The location is unmatched being in a family-friendly neighbourhood, steps to restaurants, minutes to Hwy 401 and Milton Community Park. This home is perfect for those who are starting a family or downsizing. (id:26049)
1878 Flintlock Court
Mississauga, Ontario
Welcome to this sprawling 4+1 bedroom located on a quiet, sought-after court. This family-friendly neighborhood offers peace and tranquility, complemented by a welcoming atmosphere. This beautifully maintained home offers just under 2,700 square feet of living space and is ideal for a growing and active family. The main floor features one-year-old hardwood flooring and a convenient laundry room. Two spacious primary bedrooms with ensuite bathrooms are located upstairs, offering both comfort and privacy. The lower level includes a professionally finished in-law suite, complete with a bedroom, kitchen, and bathroom perfect for extended family or guests. The home also boasts five bathrooms, three fireplaces, and an inground pool, making it ideal for both everyday living and entertaining. Recent updates include the roof, windows, and plumbing, ensuring peace of mind for years to come. Located close to schools and offering easy access to Highway 403, this property combines luxury, functionality, and convenience in one exceptional package perfect for creating lasting family memories. (id:26049)
57 Webster Way
Halton Hills, Ontario
Welcome To 57 Webster Way, Nestled In The Sought-After Georgetown South Community. This Immaculate 4-Bedroom, 3-Bathroom Home Offers Over 2,000 Sqft Of Beautifully Maintained Living Space, Surrounded By Mature Trees And Landscaped Gardens. Featuring A Double Car Garage And Driveway Parking For 4 Additional Vehicles, This Residence Seamlessly Blends Elegance And Functionality. Step Inside To A Grand Winding Staircase And Formal Living And Dining Rooms Overlooking The Lush Front YardPerfect For Holiday Gatherings And Celebrations. The Updated Eat-In Kitchen Showcases Granite Countertops, Custom Cabinetry, Pot Lights, Built-In Stainless Steel Appliances, A Breakfast Area, And A Coffee Bar, With A Walk-Out To The Stunning Backyard Oasis. Adjacent, The Inviting Family Room Offers A Brick Wood-Burning Fireplace, Ideal For Cozy Evenings. The Main Level Also Includes A Stylish 2-Piece Bath And A Convenient Laundry Room With Direct Garage Access. Upstairs, The Primary Suite Boasts A Spacious Walk-In Closet And Renovated 4-Piece Ensuite, Complemented By Three Additional Bedrooms And An Updated 4-Piece Main Bath. The Finished Basement Is An Entertainers Dream, Featuring A Built-In Wet Bar, Gym Area, And Rec RoomPerfect For Hosting Friends And Family. The Expansive, Fully Fenced Backyard Offers A Large Deck With A Built-In Hot Tub, A Garden Shed, And Mature Trees For Privacy. Close To Parks, Schools, Shopping, Community Centres, And Downtown Georgetown, This Exceptional Home Is A Rare Find You Wont Want To Miss. (id:26049)
2735 Kingsway Drive
Oakville, Ontario
Don't miss your ready-to-move-in dream home nestled in East Oakville, the low density Clearview neighborhood. This spacious Royal Pine built home features up to 4000 sqft finished living area, 4 bedrooms, 4 bathrooms, 2+5 parking spaces. Professionally renovated modern kitchen (2015) equipped with stainless steel appliances, quartz countertop with convenient breakfast bar, joint with breakfast room which overlooks the quiet backyard with two levels decks plus fishpond. The kitchen-to-backyard door was changed in 2019. Separate dining room for formal entertainment. Fully finished basement provides a gorgeous open concept great room, an extra family room, and a modern 3-pieces bathroom. New engineering hardwood floor whole house (2020), wood staircase, new roof shingles (2018), upgraded pot lights in family room, living room, and hallways of two floors, sprinkler lawn system for front yard, etc. a lot of upgrades waiting for your visit. Walking distance to St. Lukes Catholic School, James W. Hill Elementary School, Outdoor Parks & Trails. Top rated Oakville Trafalgar High School. Ideal location for commuters with easy access to Highways and Clarkson GO Station. Move-in ready and enjoy. (id:26049)












