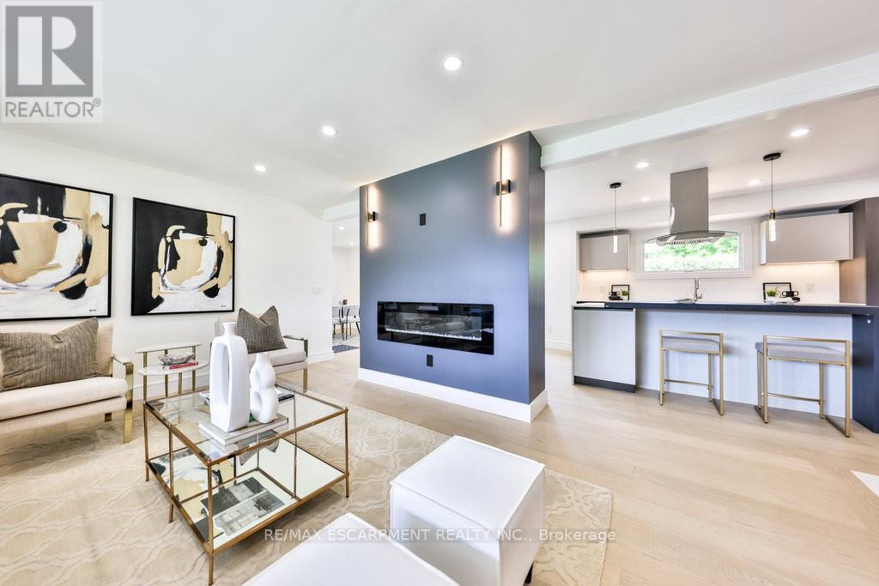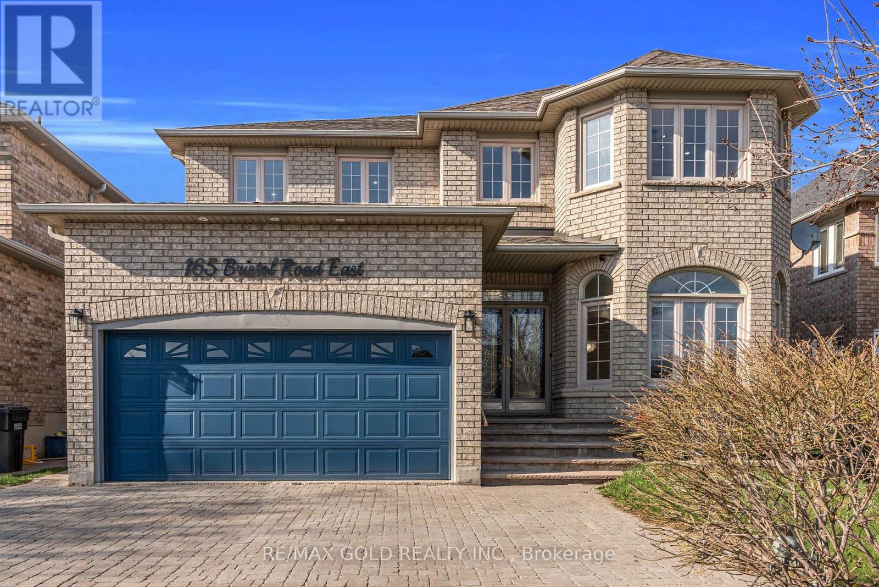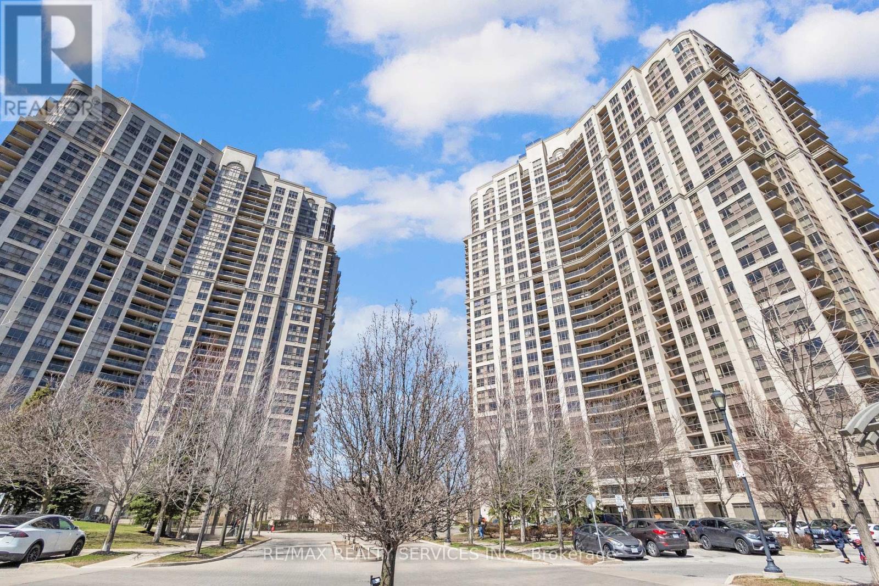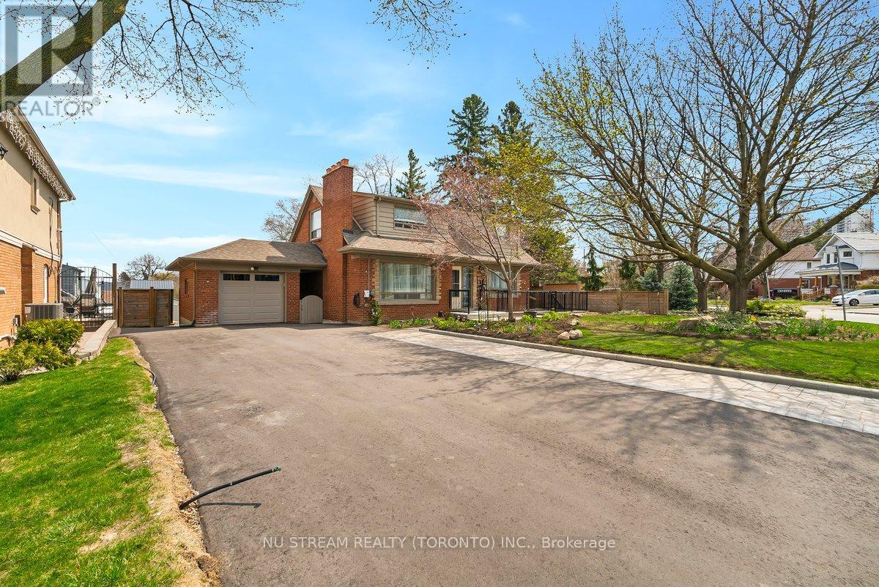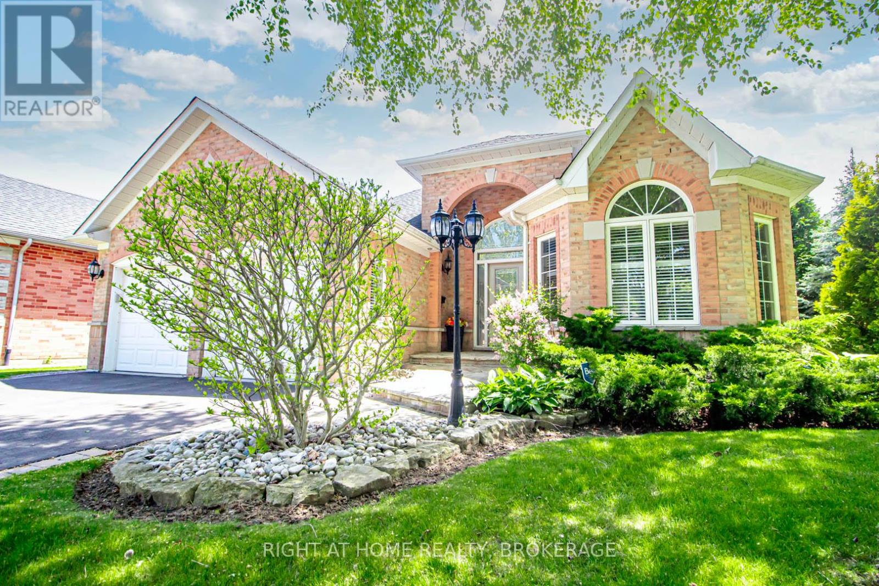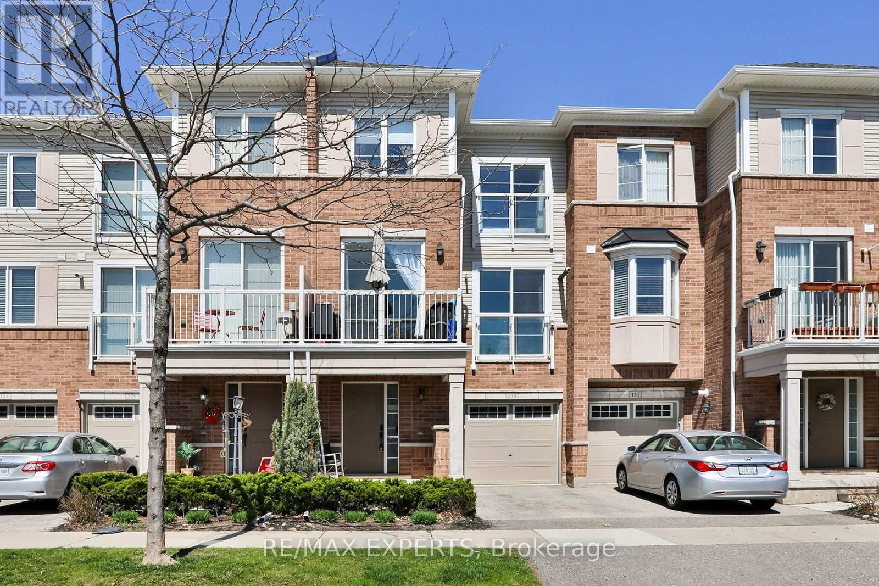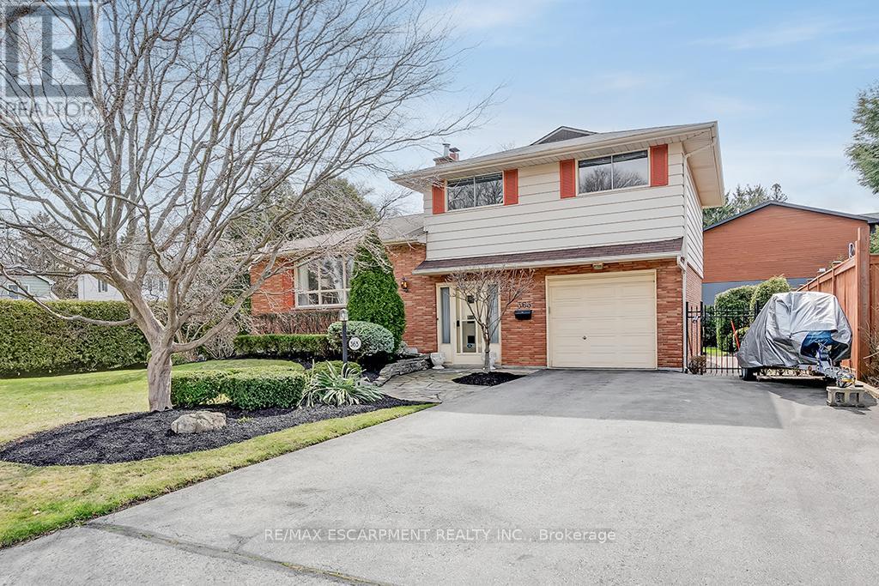194 Slater Crescent
Oakville, Ontario
Situated in Kerr Village, 194 Slater Crescent exemplifies luxury living with its meticulous renovation and exceptional attention to detail. This three-bedroom, three-bathroom home features newly installed Pella windows, flooding the interiors with natural light and seamlessly connecting them to the outdoors. The main floor radiates elegance with White Oak hardwood, creating a cohesive flow throughout the space. A standout feature is the custom Scavolini kitchen, complete with quartz countertops, floor-to-ceiling cabinetry, and top-tier LG stainless steel appliances. The primary bedroom serves as a private sanctuary, highlighted by white oak flooring, pendant lighting, and a luxurious ensuite with porcelain tile flooring and a double sink vanity. The additional bedrooms also showcase white oak floors and Pella windows, combining style with function. The lower level offers versatility, including a laundry room, powder room, and a family room ideal for entertaining. Outside, an interlocking stone pathway leads to a charming front porch, a single-car garage, and a spacious deck, perfect for gatherings. (id:26049)
165 Bristol Road E
Mississauga, Ontario
Live in luxury in this impeccably upgraded 4-bedroom detached Greenpark home in the heart of Mississauga! This executive-style residence features soaring 9-ft ceilings, stunning cathedral ceilings, and a dramatic grand staircase that sets the tone from the moment you enter. Enjoy high-quality hardwood floors, fresh paint, and a brand-new chefs kitchen designed to impress featuring quartz counters, a large center island with ambient lighting, matching backsplash, and top-of-the-line appliances. Pot lights throughout add elegance, while the spacious dining area and open-concept family room with a custom fireplace wall make entertaining a dream. Over $200,000+ worth of upgrades. Step outside to your own private backyard oasis in a rare, expansive lot with endless possibilities, including potential for a garden suite. Walking distance to the under-construction LRT along Hurontario, offering enhanced transit connectivity for commuters to downtown Toronto via Cooksville GO. Located in a sought-after neighborhoods near top-rated schools, scenic walking trails, and just minutes from highways 401 & 403, Square One, and Heartland Shopping Centre. Charm, style, and space this home truly has it all. Dont miss your chance to own this one-of-a-kind luxury gem! (id:26049)
20 Astrantia Way
Brampton, Ontario
Luxury detached home in one of the most sought-after neighborhoods of West Brampton i.e. Estates Of Credit Ridge. 4000+ Sq Ft above ground & approx. 2000SqFt walk out basement on a Premium pie shaped lot approx. 80Ft Wide from back - No expense spared by the owners of this Beautiful Medallion built North-East facing home with 3 Car Garage. Soaring 10 ft high ceilings on main and 19ft high ceiling in open to above family room. Sunken Living & Sep Dining both with bay windows. Custom Kitchen W/Stone Countertop and Butlers Pantry with B/I high-end appliances. Large low maintenance and attractive looking composite material walk down deck comes out perfect for family entertainment; giving access to both levels of backyard. 9Ft ceiling on second floor with all spacious bedrooms. All 4 bedrooms are connected to spacious washrooms on second floor. Bright & Spacious Walk out basement apartment with 9Ft ceiling doesn't make you feel that you are in a basement. Overall, an owners pride ready for its next Lucky Family!! (id:26049)
1027 - 700 Humberwood Boulevard
Toronto, Ontario
Experience refined living in this elegant 2 bedroom, 2 bathroom condo at the prestigious Mansions of Tridel Humberwood. Nestled in the desirable Clairville Neighbourhood. The residence showcases a well maintained kitchen with stylish cabinetry and a generous eat in area, complimented with gleaming laminate flooring and ambient natural light throughout. The primary bedroom features a convenient 3 piece ensuite, while both bedrooms offer comfortable living spaces . This home includes 1 parking spot and a locker for your convenience. Residents enjoy access to exceptional building amenities including 24/7 concierge service, a state of the art fitness centre, indoor swimming pool, fitness centre, indoor swimming pool, sauna, tennis courts, party rooms and guest suites. Perfectly positioned near top rated schools, shopping destinations, (Walmart, Costco), Etobicoke General Hospital and Toronto Pearson International Airport with effortless access to Hwy # 427 and major transit routes. Relax on your private balcony while taking in peaceful green views of the surrounding area. This meticulously maintained condo presents an exceptional opportunity to own one of Etobicoke's most sought after buildings. Amenities include Indoor Pool, Sauna, Hot Tub, Tennis Court, Pool Table & table tennis Rooms, Study Room, Gym, Yoga Studio. 24 Hour Concierge Security. (id:26049)
49 Nova Scotia Road
Brampton, Ontario
Your Next Chapter Starts Here! Welcome to this beautiful family home tucked away in one of Bram West's most sought-after pockets. Lovingly cared for by the original owners, this spacious detached home is hitting the market for the first time and is ready for its next family to create a lifetime of memories! Set on an elevated lot overlooking the ravine, the backyard offers incredible privacy and a peaceful escape, perfect for hosting summer BBQs or simply unwinding at the end of the day. Inside, the layout is ideal for growing or multigenerational families. With five full bedrooms, including one on the main floor with a semi-ensuite, there's space for everyone to spread out and come together. The family room features soaring ceilings, adding a sense of openness and warmth, while the main living areas flow seamlessly for everyday comfort and easy entertaining. The community itself has something truly special too an active Neighbourhood Watch program that's brought neighbours closer together and added an extra sense of care and security to the area. Located just minutes from top-rated schools, parks, shopping, and daily conveniences, plus quick access to the 401, 407, and 410, this home keeps you connected while still feeling like a retreat. Homes like this with heart, space, and that rare ravine view don't come to market often. A home this special doesn't just say 'for sale,' it says Welcome Home! Book your tour today. (id:26049)
51 Grattan Street
Toronto, Ontario
Bathed in natural light, this thoughtfully constructed and meticulously maintained home offers practicality and timeless elegance. Built on a large 66 x 110 lot, the recently renovated home with updated insulation, is beautiful inside and out. Its wide, newly paved driveway and remote-controlled detached garage, with a conveniently located EV charger, provide unobstructed parking for six cars. The executive home with 3 bedrooms, plus a den on the ground floor, and a legal tenanted 2-bedroom basement($2000.00/month) apartment feature two modern kitchens with quality cabinetry and natural stone countertops and travertine floor tiles. High-end appliances complement the spacious kitchens for everyday cooking and special dining occasions. Dimmable LED pot lights make the nights glow at low costs. Well-manicured lawns and four-season gardens mark out this home as a delightful oasis in the city. The ample backyard supports food gardening too! Roomy storage sheds protect your equipment and other items from the elements. The uniquely located home in Weston Village is surrounded by parks, close to a library, schools, highways 401 and 400, as well as public, GO and Union-Pearson transits, and is only 15-minutes drive to Pearson International Airport. (id:26049)
144 Martin Grove Road
Toronto, Ontario
Welcome to 144 Martin Grove Rd. Experience unparalleled luxury in this newly constructed home with 4101 sq. of living space. Completed in 2025 and situated on a generous 52x150 ft. lot. The main floor boasts 10-foot ceilings and vast living and dinning areas ,creating an expansive and airy ambiance, while the second floor features 9-foot ceilings, enhancing the sense of space throughout. This residence offers three spacious bedrooms, each with its own en-suite bathroom, providing privacy and comfort for all. A large second-floor laundry room adds convenience to daily living. The main floor includes a mudroom at the back of the house, allowing easy access to the backyard and basement. High-end finishes are evident throughout the home, including solid 8-foot wood-core doors for all rooms and large closets that offer ample storage. The kitchen is equipped with premium KitchenAid appliances, catering to culinary enthusiasts. Hydronic in-floor heating is installed in the basement and all bathrooms, ensuring warmth and comfort year-round. A circulation system provides near-instant hot water delivery throughout the home. Easy cleaning with a central vac system. Wired security system. The basement features a large bedroom with its own en-suite bathroom, ideal for guests or extended family, laundry room and kitchen rough in for a potential complete basement suite. The detached garage is fully insulated with in-floor hydronic heating, a roughed-in 3" drain and water supply offering potential for a bathroom or kitchen setup. The garage accommodates two vehicles and includes a large mezzanine for storage. Also features a three-zone sprinkler system, a backyard shed, a gazebo platform, and a spacious deck beneath a soaring pergola, ideal for outdoor entertaining. Ample parking is available with space for up to seven vehicles. This home exemplifies luxury at its finest, combining modern amenities with thoughtful design elements to create an exceptional living experience. (id:26049)
2156 Country Club Drive
Burlington, Ontario
Prepare to fall in love with this breathtaking bungalow in the coveted Millcroft community! Bathed in natural light, this 1,950+ sq ft (MPAC) masterpiece offers an open-concept layout that feels both grand and inviting, complemented by a fully finished basement, that's perfect for entertaining. The heart of the home is a gourmet, family-sized kitchen, complete with high-end appliances, a sunny breakfast area, with a walk-out to a charming deck. Step outside to your private backyard oasis, featuring multiple seating areas, a built-in BBQ with gas hookup, and a irrigation system and shed. The spacious family room, with its soaring ceilings and cozy fireplace, flows seamlessly into a separate living/den and elegant dining room, creating a perfect blend of comfort and sophistication. Convenience abounds with a main-level laundry room that opens to a double-car garage. Retreat to the expansive primary bedroom, a serene haven with a renovated 4-piece ensuite boasting a sleek glass shower and a walk-in closet. A second bedroom enjoys semi-ensuite access to another 4-piece bath. Skylights and abundant windows flood the home with light, enhancing its warm, welcoming vibe. The lower level is a dream, featuring a recreation room with a second fireplace, two additional bedrooms, a games room, ample storage, and a 3-piece bath. Nestled in the vibrant Millcroft community, close to shopping, restaurants, schools, Millcroft Golf, highways, and parks. (id:26049)
81 New Pines Trail
Brampton, Ontario
Welcome to 81 New Pines Traila spacious 3-bedroom, 5-bathroom freehold townhouse in Bramptons Heart Lake East, featuring 1,901 sq ft plus a finished basement with a separate entrance. This home offers flexibility for families or multi-generational living across four levels. Enjoy oak hardwood flooring, granite kitchen counters, pot lights, California shutters, and stainless steel appliances - this home is move-in-ready. The second level includes a large family room and an open-concept galley-style kitchen and large dining area, while the third floor features a primary suite with a walk-in closet, private balcony, and an ensuite bathroom. If you enjoy the outdoors, you'll appreciate being surrounded by parks. Whether walking over to White Spruce Park or taking a short drive to spend the day at Heart Lake Conservation Park, there's no shortage of things to do in the neighbourhood. This property is conveniently located just minutes from schools, Trinity Common Mall, and major highways. This one is a rare offering that checks all the boxes and provides tremendous overall value. (id:26049)
130 - 165 Hampshire Way
Milton, Ontario
Welcome to this meticulously designed charming freehold townhome offering the perfect blend of convenience and comfort. Bright and airy, step inside the open-concept main level featuring 9-foot ceilings with pot lights throughout, hardwood floors, and chef's kitchen with granite countertops, oversized island, and a walk-out balcony - perfect for hosting and entertaining. The third floor boasts a spacious primary bedroom with a walk-in closet and custom trim work, expansive windows, and a convenient office nook ideal for work-from-home (WFH) needs. The second bedroom offers a bright and spacious layout with a generous closet and large window. Adding to the convenience, this home includes a private garage with direct interior access, providing security, and extra storage. Conveniently located minutes from Highway 401, Go Station, and within close proximity to schools, parks, shopping, and more. A rare opportunity to own a beautifully updated townhome in an unbeatable location don't miss out! (id:26049)
46 - 2187 Fiddlers Way
Oakville, Ontario
HOT PROPERTY! Step into this beautifully renovated FREEHOLD family home. Over $110000 spent on upgrades! Amazing open concept living space, this home features 3 spacious bedrms, 2.5 bath. It sits on a premium lot with unobstructed views. Recent renovations incl stunning new flooring throughout! Luxurious 24 x 24 porcelain tiles, sleek wide plank flooring,extensive use of LED pot lights & 9' ceilings. Freshly painted in comforting Benjamin Moore hues!Step inside welcoming 1.5 storey entryway with new tiles! The living & dining room complete with neutral tone vinyl wide plank floors & abundant natural light, provide the perfect space for gatherings. The updated kitchen features gorgeous white quartz countertops & backsplash. Brand-new stainless steel appliances: LG refrigerator, Frigidaire stove & stainless D/W. Spacious eat-in area & breakfast bar make it ideal for casual meal or dine alfresco on new deck. Perfect to enjoy breathtaking sunsets. The refinished grey toned wood stairs with iron pickets lead you to the upper level. New crystal chandelier. Private retreat in the spacious primary bedroom, complete with walk-in closet. 3-piece ensuite offers new modern tiles. 2 additional bedrooms share an updated 4-piece main bathroom, featuring a new vanity, new flooring and shower heads.Lower level boasts a spacious recreation room w/ modern & durable vinyl flooring! Plus, walkout basement provides a separate entrance & convenient access to backyard. Enjoy a covered patio area that has been waterproofed for your enjoyment with fully fenced backyard! Large laundry room with waterproof vinyl flooring & plenty of storage space.This home is perfectly situated in the family-friendly Westmount. Bordered by Bronte Creek & Sixteen Mile Creek, surrounded by forests and scenic trail with easy access to highways, shopping, the GO station, recreation centre and steps to NEW Oakville hospital & top rated schools public elementary & high school, this home has it all! (id:26049)
363 East Side Crescent
Burlington, Ontario
Beautiful 4 level side-split on an oversized private lot in south Burlington! This home has 3 bedrooms, 2 full bathrooms and has been lovingly maintained by the same owners for 60 years! The home is located on a quiet crescent and has so much potential. There is approximately 1400 square feet above grade plus a partially finished lower level! The ground floor of the home has a family room, garage access, a 3-piece bathroom, access to the backyard and plenty of natural light. The main level includes a large living / dining room combination with a wood burning fireplace and hardwood flooring. The eat-in kitchen has ample storage space and ground floor access. The bedroom level has 3 bedrooms, a 4-piece bathroom and hardwood flooring throughout. The lower level features a large rec room, laundry and storage area! The exterior of the home features a double driveway with parking for 6 vehicles, an in-ground irrigation system, and a private pool-sized backyard with a large wood deck, gazebo and mature landscaping. This home is situated on a quiet street within a fantastic neighbourhood. Conveniently located close to all amenities and major highways and walking distance to schools and parks! (id:26049)

