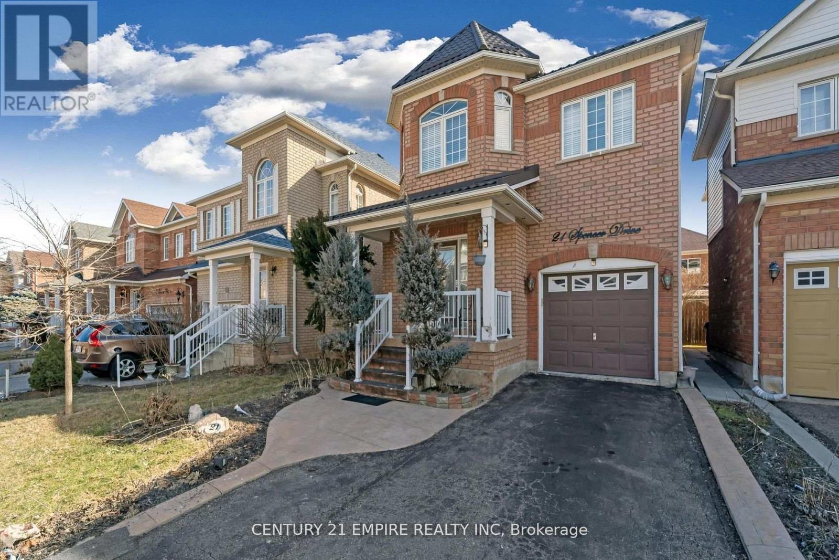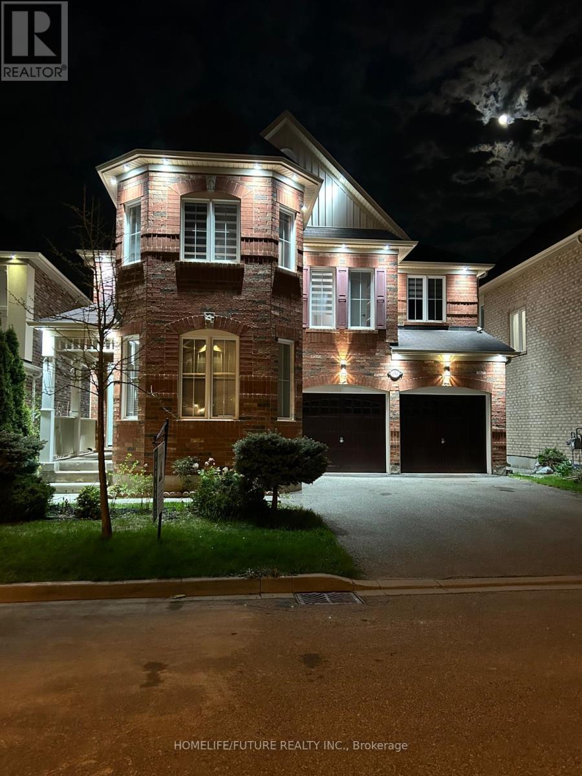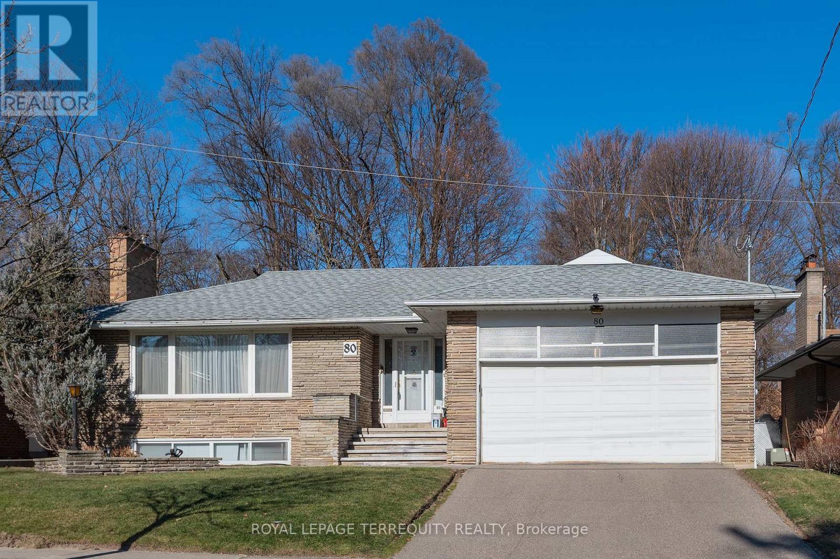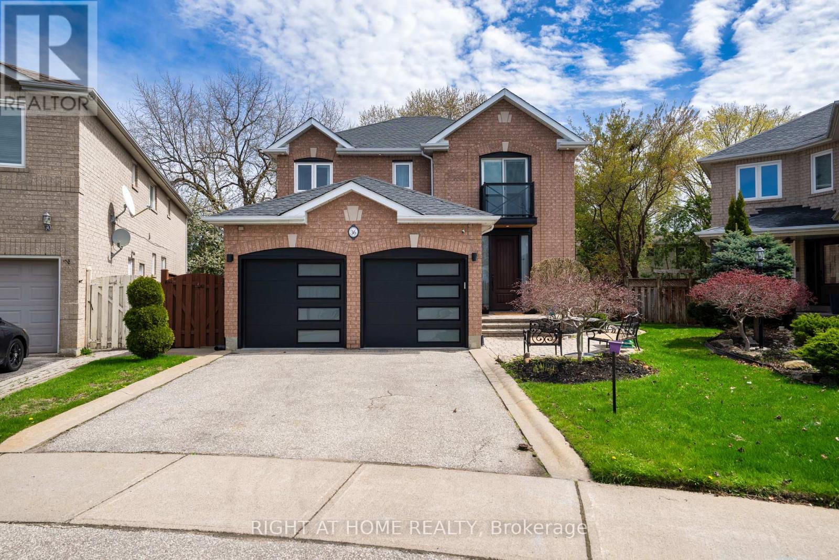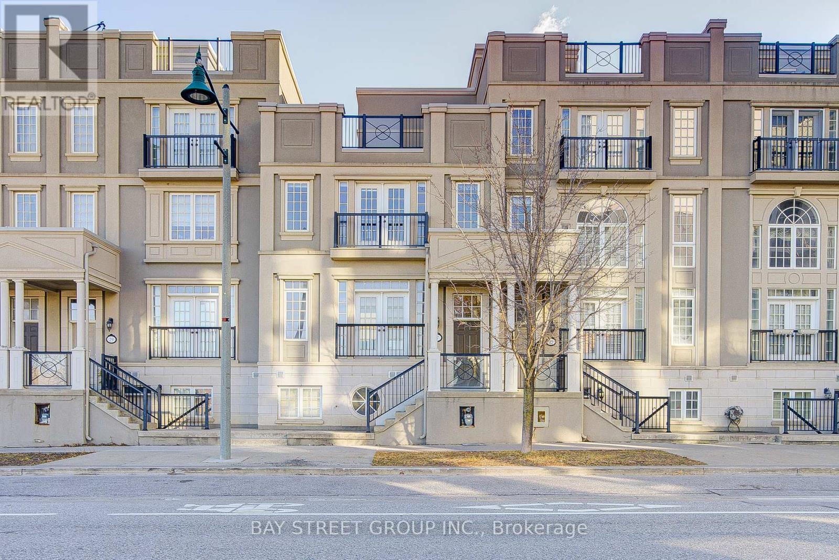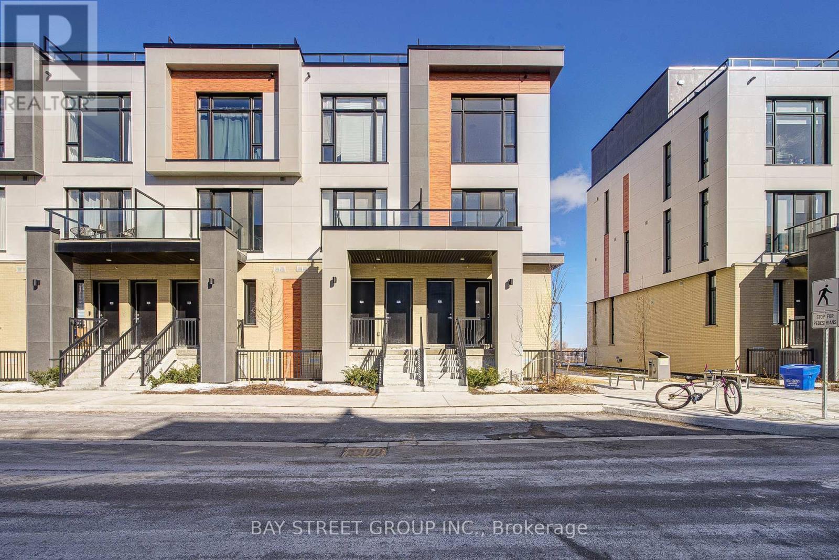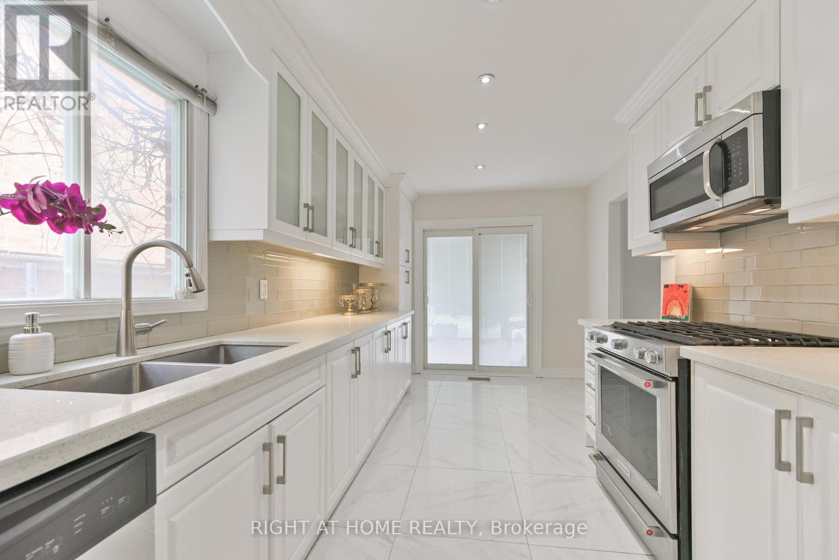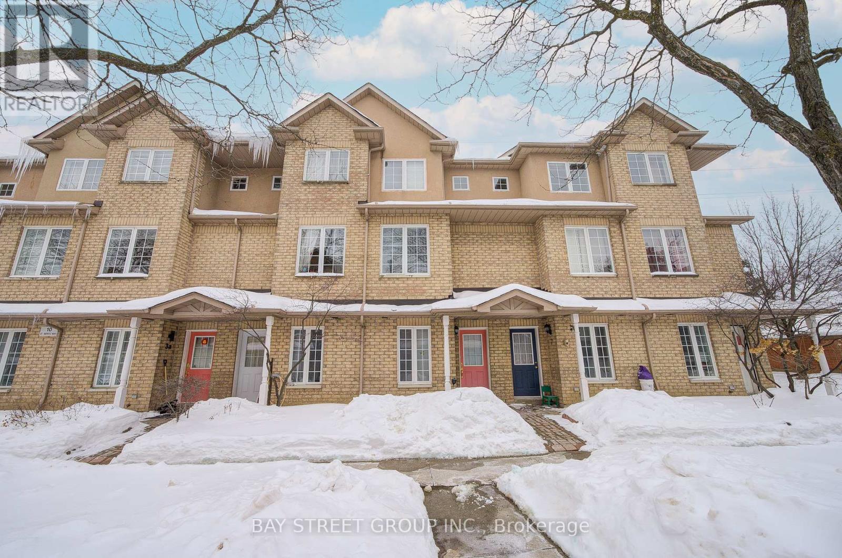21 Spencer Drive
Brampton, Ontario
Welcome Home! Discover this meticulously maintained gem in Brampton's sought-after Fletcher's Meadow. This spacious,full-brick detached home features 3+2 bedrooms and 3.5 baths, including a fully finished basement with a separate entrance ideal as an inlaw suite or income opportunity. Step inside to a welcoming living and dining room that flows seamlessly into a cozy family room with a gas fireplace. The kitchen has been beautifully upgraded with brand-new quartz countertops, a matching quartz backsplash, and a sleek stainless steel double sink and faucet. Pot lights brighten the entire main floor, while the breakfast area offers a walkout to a large deck, perfect for summer BBQs. Upstairs, the luxurious primary suite boasts his and hers closets and a spa-like 4-piece ensuite. Two additional generously sized bedrooms and a modern 4-piece bathroom complete the second level. The lower level features a shared laundry room, adding extra convenience. Enjoy peace of mind with a low-maintenance metal roof. Located just minutes from the Mount Pleasant GO Station for easy commuting, this home is also surrounded by reputable schools, grocery stores, places of worship, and the Cassie Campbell Community Centre, offering ample recreational options for the whole family. This home truly offers the best of comfort, convenience, and community come see it for yourself! (id:26049)
58 Leeward Drive
Brampton, Ontario
Welcome to 58 Leeward Dr, located in the highly coveted "L" Section. This exceptional home offers a perfect blend of luxury and thoughtful design. Upon entering, you are greeted by a grand foyer that leads to separate living and family rooms, along with a formal dining room each space thoughtfully designed for both elegance and functionality. The chef's kitchen, equipped with high-end appliances, crown molding, and custom porcelain tiles, is a true highlight. Engineered hardwood floors flow through the main and second levels, while the basement features custom 32 x 32 porcelain tiles. A skylight fills the home with natural light as you ascend the stairs, leading to the master suite, complete with a sitting area for ultimate relaxation. The additional bedrooms are generously sized with custom washrooms and closets, offering maximum comfort and luxury. The professionally finished basement is an incredible bonus, with the potential to serve as an in-law suite. It includes a bar and kitchen ideal for entertaining or multi-generational living. Outside, the fully landscaped backyard with a charming gazebo is perfect for gatherings or quiet relaxation. walking trails, parks, schools, shopping, and major highways, this home offers both luxury living and a prime location. Don't miss out on this unique opportunity! (id:26049)
342 Laundon Terrace
Milton, Ontario
This beautiful 4BR home offers luxurious finishes and a modern design. The spacious kitchen is equipped with high-end stainless steel appliances & elegant granite countertops. The lookout basement provides an abundance of natural light. Enjoy serene views of the escarpment from both the loft and den perfect for unwinding or sparking creativity. Modern zebra blinds throughout, except for few windows, ensure privacy and light control in every room. A spacious master BR featuring a brand-new shower for a luxurious and relaxing experience. Conveniently positioned between BRs 3&4, the Jack and Jill washroom perfect for siblings or guests. The 2nd floor features brand-new hardwood flooring, enhancing the homes warmth and elegance. Pot lights throughout the main floor provide ample lighting and highlight the homes exceptional features. Exterior pot lights add curb appeal and illuminate the homes exterior, creating a welcoming ambiance at night. Sherwood Community Centre in walking distance. Near Kelso Park & Rattlesnake Point for outdoor enthusiasts, walking distance to future campus of Conestoga College & Uni. of Laurier. Pictures are Staged. (id:26049)
36 Breadner Drive
Toronto, Ontario
"Martin Grove Gardens" Honoured to be representing this well maintained original owner residence. You can just imagine the joy, love and laughter within these walls. Elevated main level with a spacious living/ dining room. Huge eat in kitchen accommodates the entire family with walk out the eastern exposure yard & Convenient Pantry. Primary Bedroom and two additional bedrooms on the upper level serviced by an updated four piece bath. Ground Floor: office has a 3 piece ensuite, storage cupboard and walk out to the back yard plus an additional Bedroom. Continue down to the sunfilled, massive recreation room with built in cabinets and a cedar closet. Stay cozy with the gas fireplace while playing games or watching movies. Laundry/Utility Room plus more storage on this level. Gleaming hardwood under the Broadloom waiting to be uncovered. Take advantage of the increased C MHC limit. Stroll to Lavington Plaza or the nearby shopping mall. Convenient to sought after schools. Easy Highway Access to 401 & 409 plus Pearson International. One Bus to Kipling Subway. Awaiting another family to enjoy for decades. (id:26049)
80 Glenaden Avenue E
Toronto, Ontario
Coveted Prime "Sunnylea" Thrilled to represent this classic Mid Century Modern bungalow that has not been to market since 1956. Sundrenched living room with a focal stone fireplace. Dining room wal out to large deck overlooking the park=like backyard. Eat in Kitchen. Three generous bedrooms, the primary boast a 3 piece ensuite so very rare for the era. Light and Airy Recreation Room also features a fireplace. Expansive Games Room with convenient Kitchenette. Additional Bedroom has a separate Walkup to the backyard think Nanny or Teens Suite . Park your summer "ride " in the double car garage. Oodles of Storage. An exceptional opportunity on a private 60 foot x 127 foot lot. A leisurely stroll to the Kingsway Shops and Restaurants, 2 Subway Stations, Humber River Trails & Marina. The Old MIll and Coveted Schools. Move in and personalize at your convenience or develop your dream home. An unbeatable locale for families seeking convenience, community and natural beauty. (id:26049)
210 - 10 Gatineau Drive
Vaughan, Ontario
Modern 1+1 Bedroom Unit In The 2-Year-Old Luxurious D'or Condominiums! Bright & Spacious Open Concept Layout, Laminate Floors Thru-Out, 10 Ft Ceiling, Extra-Large Balcony, The Primary Bedroom Includes A 3-Piece Ensuite and Large Mirrored Closet. Den is Oversized, Could Be Used As A Second Bedroom or Home Office. Enjoy Top-Tier Fantastic Amenities: Party Room, Gym, Yoga Room, Indoor Pool, Steam Room etc. Unbeatable Location - Just A 2 Minutes' Walk to Winners & Home Sense, Smart Center, T&T Supermarket, Walmart, Promenade Shopping Mall, No-frills, VIVA YRT Bus Station. Close to Hwy 7 and Hwy 407. (id:26049)
36 Crimson Court
Richmond Hill, Ontario
5 Reasons You'll Fall in Love with This Home:1. Elegant Upgrades & Thoughtful Design. Enjoy a flowing, open-concept main floor with engineered hardwood, a spacious dining area, and a stunning gourmet kitchen featuring a centre island, Q-U-A-R-T-Z countertops, backsplash, and stainless steel appliances. Large windows fill the space with natural light. Upstairs, you'll find four generously sized bedrooms and two C-U-S-T-O-M bathrooms with heated floors and glass showers. The basement offers a huge rec room with a W-E-T B-A-R, exercise zone, dry S-A-U-N-A, 3-piece bathroom, and plenty of storage. The Basement has a potential to be rented for E-X-T-R-A I-N-C-O-M-E. The double car garage features sleek E-P-O-X-Y floors and is fully heated with a gas heater controlled by a separate thermostat a perfect touch for added comfort during the winter. .2.Backyard. Your private retreat awaits! Host unforgettable gatherings with a custom-built O-U-T-D-O-O-R K-I-T-C-H-E-N (with hot water line), interlock patio, a comfortable D-E-C-K lounge area, and a grass zone with a playground. Mature trees provide ultimate privacy and shade.3.Prime Location on a Quiet C-U-L--D-E --S-A-C: Tucked away on a peaceful and private cul-de-sac, this home is perfect for families and anyone who values tranquility in a great neighbourhood.4.Close to Everything You Need: Just minutes from Carville Park, Hillcrest Heights Park, Richvale Athletic Park, Landwer Café, LA Fitness, Schwartz/Reisman Centre, and major grocery stores. Quick access to Hwy 7, Hwy 407, and public transit makes commuting a breeze.5.Impeccably Maintained: Lovingly cared for with exceptional attention to detail, this home is truly move-in ready and waiting for the next family to cherish it. Homes like this dont come along often book your showing today! (id:26049)
27 Rouge Valley Drive W
Markham, Ontario
Beautiful & Luxurious Freehold 3+1 Bed 4 Bath Townhouse, Double Car Garage with Total 3362 Sqft living space including above grade basement, Brand new floors and paint thru-out and new master ensuite, Rooftop floors, Primary bedroom features an electric fireplace, walk-in closet, and ensuite bathroom with double sinks, bidet, shower and soaker tub. Basement has a separate entrance, Close To All Amenities, Parks, 404/407, Whole Foods Plaza, Banks, Shopping. Must See, one of a kind, move in ready ! (id:26049)
21 Chestnut Court
Aurora, Ontario
Discover 5 reasons you'll fall in love with this stunning, never-lived-in home in the heart of Aurora! The modern, open-concept main floor features a sleek kitchen with stainless steel appliances, a spacious center island, and an expansive dining area bathed in natural light from floor-to-ceiling windows. The living room flows seamlessly into the kitchen and leads to a private balcony with breathtaking, unobstructed pond and ravine views. Upstairs, find 3 spacious bedrooms, 2 full bathrooms, and a family room with oversized windows offering tranquil views and no rear neighbours. The finished basement provides additional living space with massive windows and the potential for an extra full bathroom.Located just minutes from top-tier amenities, shopping, and easy access to Hwy 404, this prime location offers a perfect blend of convenience and privacy. For outdoor enthusiasts, EZ Golf is nearby, and Auroras small-town charm combined with urban conveniences makes it one of Canadas top places to live.Enjoy entertaining or unwinding in style on your own private rooftop terrace, offering panoramic views of the surrounding landscape. Inside, the home is filled with high-end finishes, including 10' ceilings on the main level, smooth ceilings throughout, and elegant oak veneer wood stairs. The luxurious bathrooms, including a master ensuite with a frameless glass shower and freestanding tub, complete this gorgeous home.A must-see! Don't miss the opportunity to own this incredible property in one of Auroras most sought-after locations. (id:26049)
602 - 7 Steckley House Lane
Richmond Hill, Ontario
Brand new luxury 3 bedrooms, 3 washroom End unit condo townhouse, Upper Model, back on greens with 1732 Sq. Ft. and 282 Sq. Ft. of outdoor space, with 2 underground parking spaces and 1 storage locker. 10 foot ceilings in most areas of the main, 9 foot ceilings on all other floors, quartz counters in kitchen, second bathroom and primary ensuite, smooth ceilings throughout, electric fireplace in the primary bedroom, three balconies and a terrace! Excellent Layout with floor to ceiling windows,feel spacious and comfortable with tons of natural sunlight. Move in now with affordable price. Close to Richmond Green Sports Centre and Park, Costco, Home Depot, Highway 404, GO Station, Top Rated Schools, Library, Community Centre, Restaurants and more (id:26049)
144 Don Head Village Boulevard
Richmond Hill, Ontario
OFFER ANYTIME! ***Stunning Home In Prime Location*** Welcome to 144 Don Head Village Blvd. A beautifully upgraded 3+1 bedroom, 3-bathroom home situated in the sought-after North Richvale neighbourhood. Enjoy the perfect balance of a peaceful, family-friendly community and the convenience of City living with easy access to major highways, top-rated schools, shops, supermarkets, restaurants, and vibrant local amenities. This exceptional home offers plenty of space and comfort for a small to medium-sized family. Located within walking distance to top-rated schools such as Alexander MacKenzie High School and St. Anne Catholic Elementary School, this home offers unparalleled convenience. The spacious master bedroom features a walk-in closet and stylish pot lights. Main floor stackable Samsung front load washer/dryer. The generously sized eat-in kitchen boasts with gas stove and stainless steel appliances, ample counter space and a walk out to a large covered deck and a fully fenced backyard. The backyard, showcasing beautiful Grape, Apple, and Mulberry trees ideal for relaxing summer evenings with the children and pets. The main & top floor enhanced with hardwood floors and pot lights throughout, creating a modern & inviting atmosphere. HWT owned! The insulated front porch provides a cozy spot for your morning coffee. The separate entrance basement offers a One-bedroom suite, 3-Piece bathroom, private laundry room and kitchen for extra income potential. Enjoy direct access to the double car garage with parking for up to 4 cars driveway. Commuters will appreciate the proximity to major transit routes and the nearby GO Train station, easy access to Hwy 407. Ensuring easy access to the GTA. With nearby shopping centers, hospital, library, trailer, diverse dining options, and recreational facilities. 144 Don Head Village Blvd. provides an exceptional opportunity to reside in a vibrant and family-friendly neighbourhood. Don't miss out on this incredible opportunity! (id:26049)
6 - 10 St Moritz Way
Markham, Ontario
Exquisite 3-Bedroom 3bath, 2 parkings, Condo Townhome in Unionville, Enjoy the private, west-facing backyard with no rear neighbours, perfect for relaxing. Well Maintained, always for owner use. bright and airy living room on the first floor, enhanced by a 9-foot ceiling and abundant natural light and finished basement, newly carpeted, adds substantial additional living space, complete with its own bathroom, making it perfect for a family room or a home office, direct access to underground parking. The master suite is a true retreat, boasting a huge primary bedroom with a 4-piece ensuite and a walk-in closet. 2nd and 3rd bedrooms with good size providing a perfect blend of elegance and functionality. Steps to top ranked Unionville HS, Coledale PS & St Justin Martyr CES, Millennium Park, Public Transit, Markham Town Square, First Markham Place, Easy access to Hwy 404 & 407. Maintenance fees include: Water, Garbage/Waste/Snow Removal, Roof & Exterior, Landscaping, Security. (id:26049)

