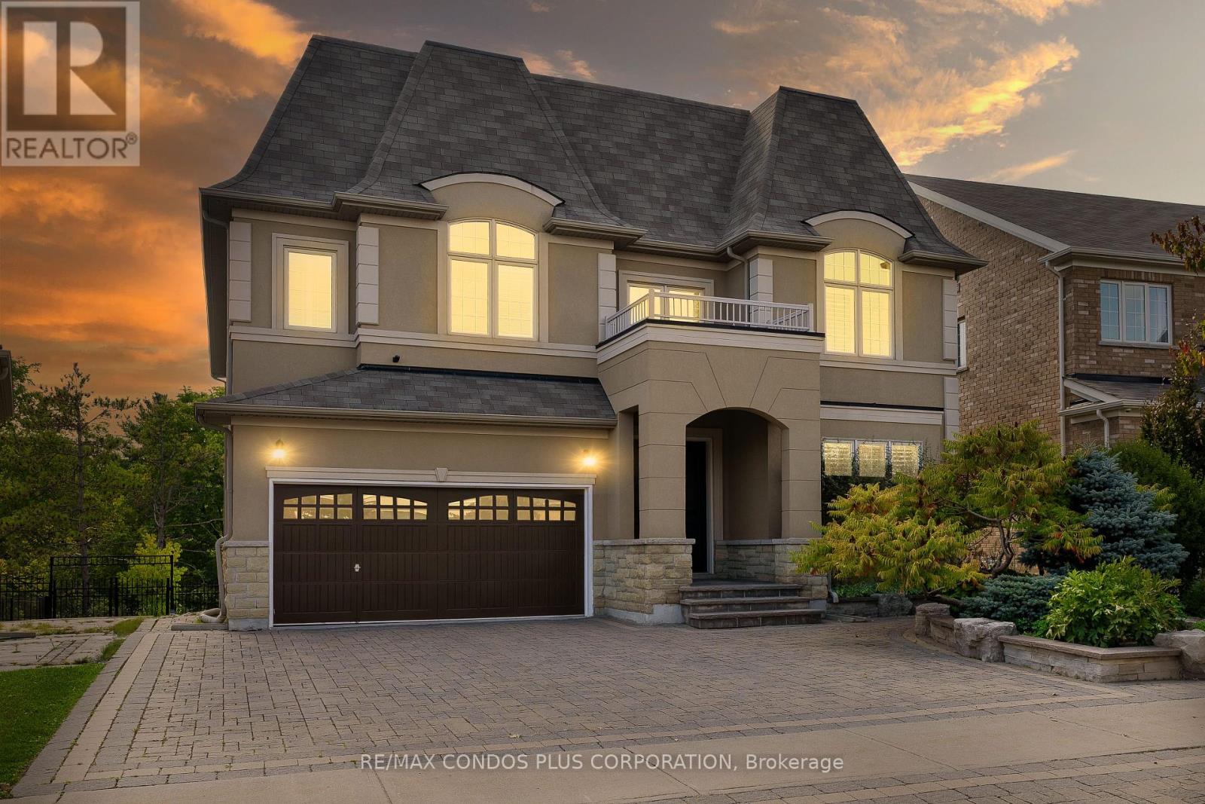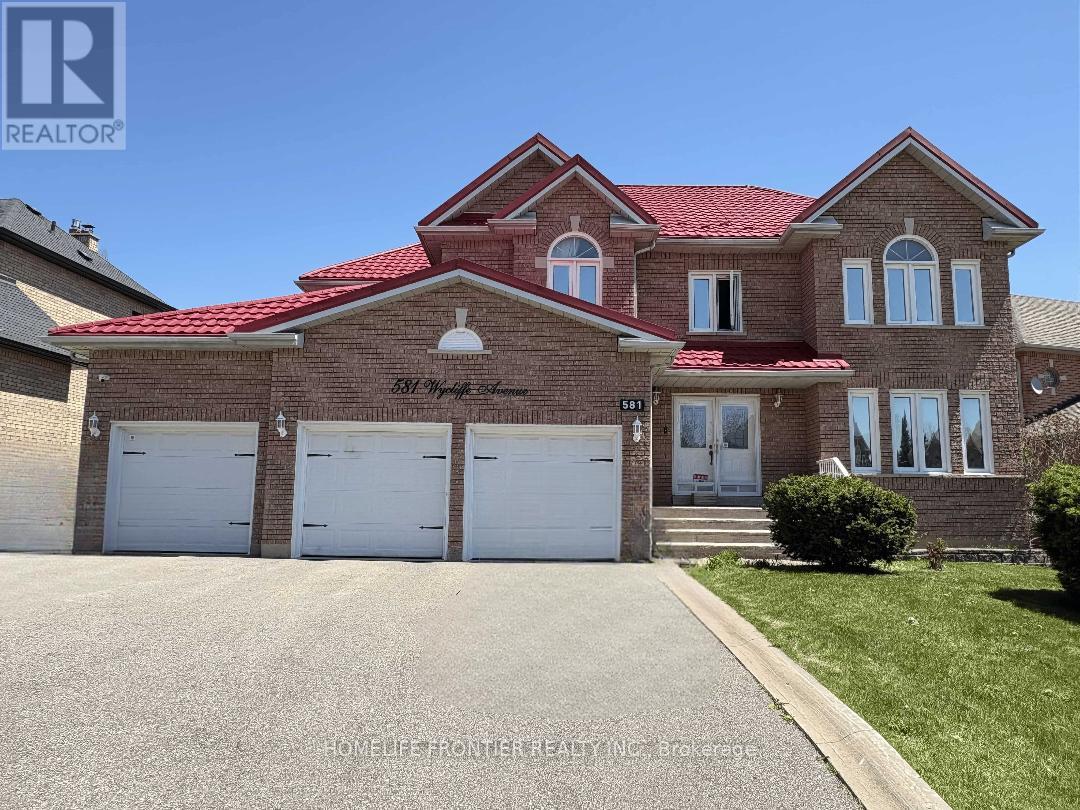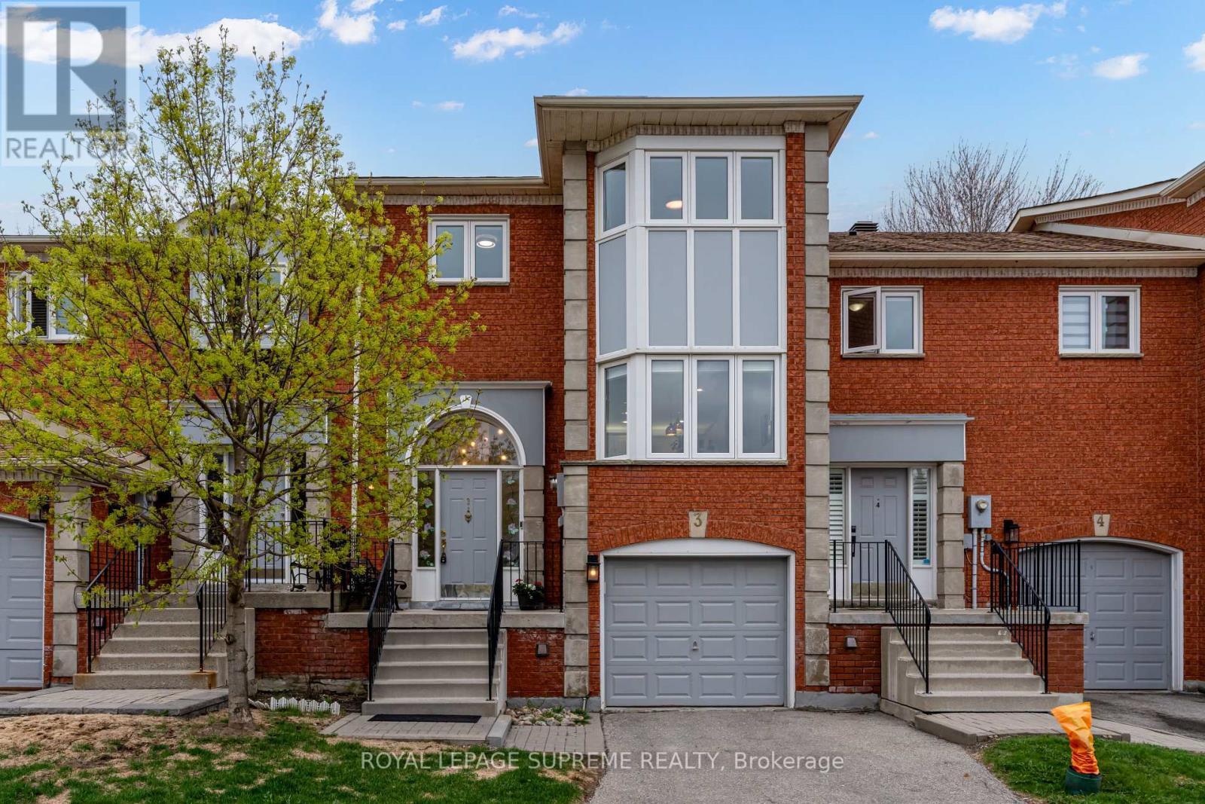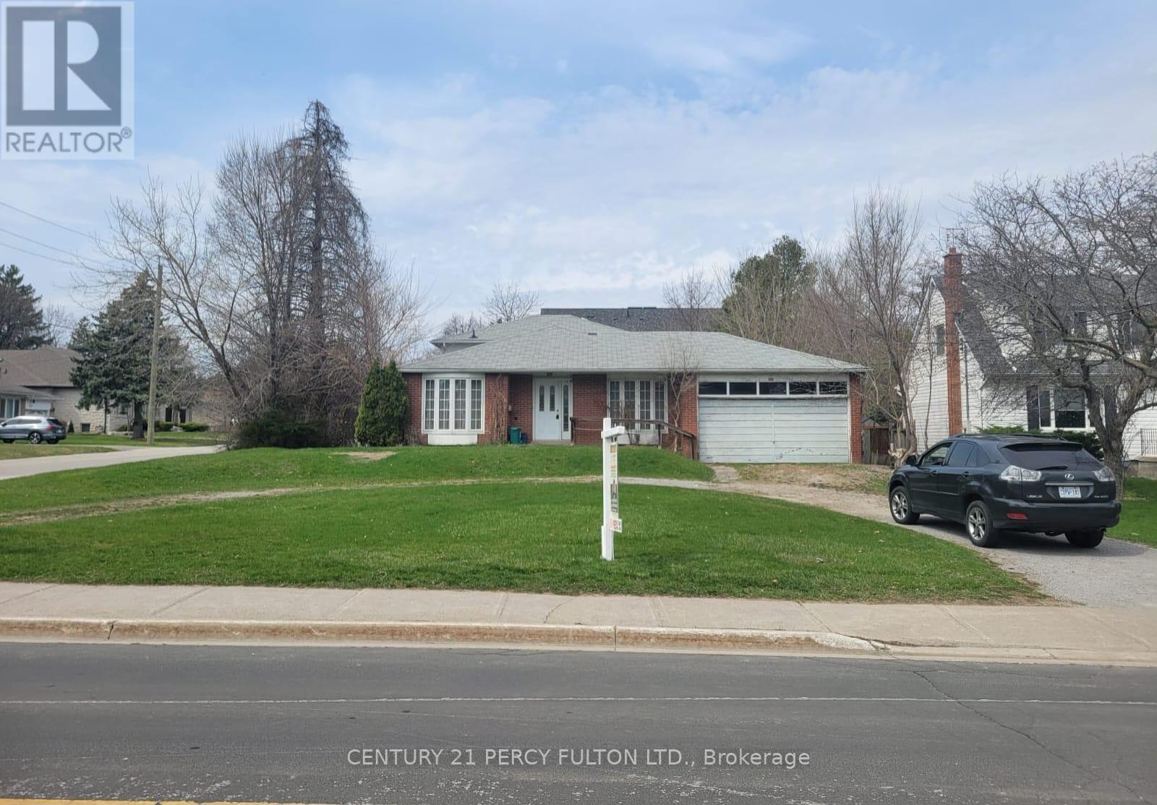A19 - 26 Bruce Street
Vaughan, Ontario
Welcome to this modern condo-town in the sought-after heart of Woodbridge where convenience meets luxury! Whether you're a first-time buyer or an investor, this property is the perfect combination of comfort and location. Featuring 2 spacious bedrooms, 2 sleek bathrooms, and 2 parking spots. This home is designed to offer both style and practicality. Step into an open-concept living area with a bright, airy layout that's ideal for entertaining or relaxing. The kitchen has updated finishes, making it perfect for creating culinary masterpieces or hosting friends and family. Currently tenanted generating an above market rent of $2,900! Tenants willing to stay or leave. Positioned at the prime intersection of Highway 7 and Islington, you're minutes away from everything that makes Woodbridge one of the hottest neighbourhoods in Vaughan. **EXTRAS** Brand new AC,2 parking spots, Stainless steel fridge, stove, dishwasher and range hood. White stacked washer & dryer. Existing light fixtures. BBQ Gas Hook Up on balcony. (id:26049)
131 Lady Nadia Drive
Vaughan, Ontario
*Beautiful Home on one of Patterson's Best Premium Ravine Lots* with Stunning Views in Vaughan's prestigious Upper Thornhill Estates, situated on the Highly Sought-After Lady Nadia Drive! This home offers a blend of luxury and privacy. The pie-shaped irregular lot widens at the rear providing generous exposure to the Oak Ridges Moraine, which is part of Ontario's protected Greenbelt. Inside find over 4000 sq ft of above-grade living space + a finished walk out basement. The bright family room features cathedral ceilings and a custom fireplace mantel. The spacious open-concept kitchen has a breakfast area with a walk-out to a large terrace, perfect for enjoying the ravine views. The main floor also includes a dining room, family room, and a home office, providing flexibility for daily living and entertaining. Upstairs, the primary bedroom boasts two walk-in closets and a 5-piece ensuite. Three more large bedrooms, each with their own bathroom access, complete the upper level. The fully finished walk-out basement is perfect for entertaining, with a wet bar, two extra bedrooms, a 3-piece bathroom, and a private staircase. Custom California Shutters are featured throughout the home. Outside, the interlocked driveway and landscaped yard boast curb appeal, and the 3-car garage and 4 driveway parking spaces make parking easy. This home is a must-see home in one of Patterson's best locations! **EXTRAS** The home backs onto the Oak Ridges Moraine, part of Ontario's Greenbelt. This is protected land, not a public park or nature trail, ensuring privacy and tranquility. (id:26049)
129 Via Teodoro
Vaughan, Ontario
LUXURY RAVINE LOT HOME IN VELLORE VILLAGE, VAUGHAN STEP INTO ELEVATED LIVING IN THIS METICULOUSLY CRAFTED LUXURY RESIDENCE, NESTLED ON A PREMIUM RAVINE LOT IN THE HEART OF VELLORE VILLAGE, VAUGHAN. OFFERING THE ULTIMATE BLEND OF ELEGANCE AND COMFORT, THIS HOME FEATURES DESIGNER FINISHES, CUSTOM UPGRADES, AND UNPARALLELED OUTDOOR LIVING. THE HEART OF THE HOME, THE CHEF-INSPIRED KITCHEN, IS ADORNED WITH NATURAL OAK CABINETRY, A QUARTZ ISLAND, MARBLE BACKSPLASH, TRAVERTINE FLOORING, AND HIGH-END APPLIANCES, INCLUDING A 5BURNER GAS COOKTOP AND BUILT-IN OVEN. ENJOY AMBIENT LIGHTING FROM POT LIGHTS, UNDER-CABINET ILLUMINATION, AND A STUNNING FARMHOUSE CHANDELIER. ENTERTAIN EFFORTLESSLY IN THE OPEN CONCEPT FAMILY AND DINING AREAS, SHOWCASING 5 HAND-SCRAPED MAPLE HARDWOOD FLOORING, UPGRADED TRIM, POT LIGHTS, AND A NAPOLEON NATURAL GAS FIREPLACE BENEATH A COLONIAL MANTLE. UPSTAIRS, THE PRIMARY SUITE IS A RETREAT FEATURING A CHANDELIER, FEATURE WALL, CUSTOM WALK-IN CLOSET, AND A SPA-INSPIRED ENSUITE WITH SOAKER TUB, TRAVERTINE FINISHES, DOUBLE VANITY, AND BIDET. THREE ADDITIONAL BEDROOMS OFFER CUSTOM CLOSET ORGANIZERS AND STYLISH FINISHES. THE FINISHED BASEMENT INCLUDES A FULL 2ND KITCHEN, ELECTRIC FIREPLACE, POT LIGHTS, WAFFLE TILE CEILING, AND AMPLE STORAGE IDEAL FOR ENTERTAINING OR EXTENDED FAMILY. OUTDOORS, ENJOY YOUR OWN PRIVATE BACKYARD OASIS WITH A BUILT-IN NAPOLEON GRILL, GRANITE ISLAND, PERGOLA WITH LIGHTING, OUTDOOR FRIDGE & SINK, LANDSCAPE LIGHTING, SPRINKLER SYSTEM, AND WIRED SHED. EXTERIOR UPGRADES INCLUDE JEWEL STONE PORCH, INTERLOCKING, SOFFIT POT LIGHTS, AND A RING SECURITY SYSTEM. WITH A FULLY EQUIPPED LAUNDRY/MUDROOM, INSULATED GARAGE, AND CUSTOM CABINETRY THROUGHOUT, THIS EXQUISITE PROPERTY OFFERS BOTH FORM AND FUNCTION FOR THE MOST DISCERNING BUYER. WELCOME TO LUXURY REDEFINED. (id:26049)
33 Almond Avenue
Markham, Ontario
Exceptionally Bright And Spacious Home. Located On One Of The Quietest And Best Streets In The Highly Desirable Grandview Estates Neighbourhood. Perfectly Situated With An Expansive And Private South Facing Lot And A Rare Double Driveway With Double Car Garage. Many Recent Home Improvements And Renovations Including: Finished Basement (2024), New Studio/Office (2023), Single Garage Bay Converted to Home Gym (2024), Waterproofing incl. Sump Pump, Membrane, Weeping Tile (2022), Freshly Painted (2021), LED Pot Lights in Kitchen, Family Room And Living Room (2021), New Furnace With Humidifier And Air Conditioner (2021), Security/Alarm System (2021), Fridge, Samsung Bespoke 4 Door With Beverage Centre (April 2023), Whirlpool Dishwasher (2024), Whirlpool Vent Hood (2024), New LG Washer and Dryer (2021) (id:26049)
40 James Stokes Court
King, Ontario
*Open House this SAT/SUN 2-4pm* Welcome to 40 James Stokes Court, an elegant and fully loaded luxury home situated on a premium lot in the prestigious Kingsview Manor community. This masterpiece spans over 7,000 sq. ft. of meticulously designed living space, offering an unparalleled blend of sophistication, comfort, and natural beauty. From the high-end KitchenAid appliances in the main kitchen to the high-end Wolf appliances in the fully finished basement kitchen, every detail has been thoughtfully curated for both everyday living and entertaining. This fully integrated Smart Home features state-of-the-art automation, bringing convenience to your fingertips. Built with efficiency and comfort in mind, this home is equipped with Gas & Radiant heating, ensuring superior warmth and energy savings year-round. Additional features include a water filtration system for soft water, a backup generator and the added benefit of no rental equipment. Step outside to your private oasis, complete with a multi-sport court, an enclosed loggia with a walk-out, and a separate outdoor entrance to a dedicated outdoor/indoor bathroom. Backing onto a tranquil ravine, this home offers breathtaking views and ultimate privacy. Located minutes to Hwy400, and King City GO Station, this stunning home offers the perfect combination of luxury and convenience. (id:26049)
29 Ashfield Drive
Richmond Hill, Ontario
Nestled in the highly sought-after Oak Ridges Lake Wilcox neighbourhood, this beautifully maintained 4 bedroom detached home offers the perfect blend of comfort, privacy, and convenience. Set on an expansive and ultra-private 66' x 131' lot with no neighbours to the left or rear backing onto green space with serene park views this property provides a rare retreat in the heart of Richmond Hill. This sun-filled two-storey home features a bright and functional layout ideal for families. The main floor boasts a spacious living and dining area with hardwood flooring and a cozy fireplace, along with a full-sized kitchen equipped with stainless steel appliances and generous cabinetry. Upstairs, you'll find a massive primary suite with a walk-in closet, along with two additional bedrooms and a full bath. The finished basement offers incredible flexibility with five additional rooms that can be used as extra bedrooms, offices, or storage perfect for growing families or multigenerational living. Parking is a breeze with a spacious double garage and driveway parking for up to 7 vehicles. Just minutes to Highway 404 and Bloomington GO Station for easy commuting, and only 3 minutes to Lake Wilcox Park, Oak Ridges Community Centre & Pool. Surrounded by top schools, nature trails, golf courses, canoe clubs, and all essential amenities. (id:26049)
581 Wycliffe Avenue
Vaughan, Ontario
Immaculate 4+1 bed, 4 bath detached home in highly coveted Islington Woods! Boasts a spacious, functional layout with fully finished basement featuring a second kitchen and separate entrance ideal for income potential. Accommodates up to 9 vehicles with triple garage and extended driveway. Includes a Lifetime Warranty Metal Roof, Tesla Wall Charger installed with 200 VA, UV-Tinted Windows (main & 2nd floors), Digital Pinpad Door Locks on all doors, and a 32-Channel CCTV Security System for peace of mind. Enjoy a private, fenced backyard, cozy fireplace, and central vac. Walk to top-rated schools (Our Lady of Fatima, Emily Carr SS), Al Palladini Community Centre, Boyd Conservation Park, and scenic trails. Mins to Longos, Metro, Shoppers, Vaughan Mill Mall, Major Banks, and Hwys 400/407. A perfect blend of luxury, location, and lifestyle for growing families! (id:26049)
182 Alba Avenue
Vaughan, Ontario
Your Story Starts Here in this Upgraded, Meticulously owned Green Park home from the Quality Build Era of the early 2000's. This East Front Door Facing & West Setting Rear Yard is the epitome of Balance. Take Your Guests Coats and drop off @ Double Door Front Entrance Closet, ft. Private Main Flr Powder Room. Oak Natural Hardwood Professionally Installed and Perfectly Done. Also a great feature - Garage Entrance / Mudroom w/ Gdo, Central Vac, Newer Furnace & Roof. The Heart of this home is this Gorgeous Upgraded Kitchen w/ walkout to Patio and Yard w/ Shed. Spacious Bedrooms and Closets + Large Linen Closet. Primary Bedroom w/ Vaulted Ceiling & Massive Ensuite. Professionally Completed Basement w/ Full Kitch & Bath. The Opportunity for this Meticulously maintained home situated minutes walk to transit. Amenities Galore. Literally walk down the street to fetch Your groceries. Bank. Shoppers Drug Mart. (id:26049)
3 - 80 Mccallum Drive
Richmond Hill, Ontario
Welcome to this stylish and meticulously maintained 3 bedroom, 4-bathroom townhome in the highly sought-after North Richvale community. Featuring a bright open-concept layout with smooth ceilings, new lighting, and gleaming hardwood floors throughout the main living and dining areas, this home is perfect for modern family living. The upgraded, generously sized kitchen showcases new quartz counter-tops, a sleek back-splash, and plenty of cabinet space. Walk out from the main floor to a newly built balconyperfect for a morning coffee. Upstairs offers three spacious bedrooms, including an expansive primary suite with a 3-piece en-suite and walk-in closet. All principal rooms are enhanced with updated hardware and thoughtful finishes throughout. The fully finished basement provides flexible space for a home office, media room, or a potential fourth bedroom. The walk-out access to a private patio and backyard provides an ideal place for quiet relaxation or outdoor entertaining. Additional upgrades include a new dishwasher, washer, and dryer. Located close to top-ranked schools, public transit, hiking trails, hospital, and major amenities, this home is a true gem that combines quality craftsmanship with timeless appeal, in a family-friendly community. (id:26049)
378 Ashworth Drive
Newmarket, Ontario
Opportunity Knocks! Own a detached brick home with lovely curb appeal and a finished basement in one of Newmarket's most sought-after family neighbourhoods! Situated on a mature, private, 60-foot wide lot, this lovingly maintained brick home is just a short walk to the GO Station, historic Main Street, and beautiful Fairy Lake. This freshly painted approx.1,528 sq ft home offers a bright and spacious layout. The sunny Eat-in Kitchen features solid Oak Cabinetry, Granite Countertops and a walkout to a large Deck and expansive Fenced Backyard, perfect for entertaining. Enjoy the combined living and dining rooms, filled with natural light from oversized windows. Upstairs, you'll find a full 4-piece bathroom and three generously sized bedrooms, including a primary bedroom with double closets. The finished basement provides a cozy family room with a gas fireplace, a large utility/laundry room, and ample storage space, ideal for family living. Relax on the covered front porch and take advantage of the home's unbeatable location, close to top-rated schools, parks, trails, shopping, transit, Southlake Hospital, and more. Perfect for commuters, just 5 minutes to Highway 404 and steps to all the amenities of Main Street and Fairy Lake! $$$ Upgrades include: Ceramic Tiles (Main) Freshly Painted Throughout 2025, Eavestroughs and Downspouts 2023, Roof Shingles 2017, Vinyl Windows, Gas Furnace, 100 Amp Electrical Panel, Hard Wired Smoke Detector(s), Granite Counter in Kitchen, Central Vac, Electric Garage Door Opener with Remote, Large Shed, Interlock Front Walk. Take advantage of this rare opportunity to put down roots in a welcoming and well-established community! (id:26049)
41 Goldsmith Crescent
Newmarket, Ontario
Stunning, Renovated 4+1 Bedroom family Home situated on 50 ft Wide Lot in Desirable Armitage Village neighbourhood. Features Gorgeous Recently Renovated White Kitchen w Herringbone Ceramic Floors, Breakfast bar, Coffee Bar, Silestone Countertops, Kitchen Aid SS Appl, Marble Backsplash, Pot Lts & W/O to Deck in Fenced Backyard; Fam Rm w Huge Bay Window and Cozy Fireplace; Bright Living & Dining Rms w Hardwood Floors, Large Windows & Custom Blinds! Impressive Renod Powder Rm with Shiplap Accents, Floating Vanity and modern tiles! Primary Bdrm feats Walk-In Closet & Renod 5 Pc Ensuite w frameless glass shower! Lrg Secondary Bdrms, w Laminate Flooring. Convenient Main Flr Laundry Rm with Direct Garage Entry. 5th Bedroom with 4 piece Ensuite Bathroom in Basement ideal for Guest Rm or Office. Unfinished Rec Room ready for your finishing touches with lots of Storage and space for all the family activities! Fully-Fenced backyard with Deck & Dbl Driveway make this an ideal property to call home! $$$ Spent: Renod Kitchen w SS Appliances 2018, Washer/Dryer 2021, 3 Renod Bathrms; Roof Shingles Nov 2024; Primary Bathrm Soaker Tub 2025; Gas Furnace, Humid, Central A/C, Windows & Ext. Doors 2010; Exterior Soffit Lighting; Smart Ring Doorbell; Transferable Warranties on HVAC, Shingles, Range, Microwave Oven & Dishwasher! Convenient South Newmarket Location: Walk to Armitage Village Elementary School & S.W Mulock SS. On Bus Route to Highly Ranked Mazo de la Roche French Immersion Elementary School. Steps to Park, Transit, Tom Taylor Trail, Yonge St Shops, Restaurants & Amenities! 3 Km to Magna & Ray Twinney Recreation Centers. Mins to Aurora GO Train! (id:26049)
102 Robinson Street
Markham, Ontario
Prime Location In The Heart Of Markham Super Large 4 Level Backsplit On Premium Lot Size 70' x 140'. 4 Bedrooms, Living Room, Family Room With Open Brick Fireplace. Super Lockateion Surrounded By So Many Amenitites Including, Markville Mall , Go Transit, Markham Village Community Centre, Main St With Many Stops And Resturants, Markville Secondary School District. Excellent Deal. Corner Lot. (id:26049)












