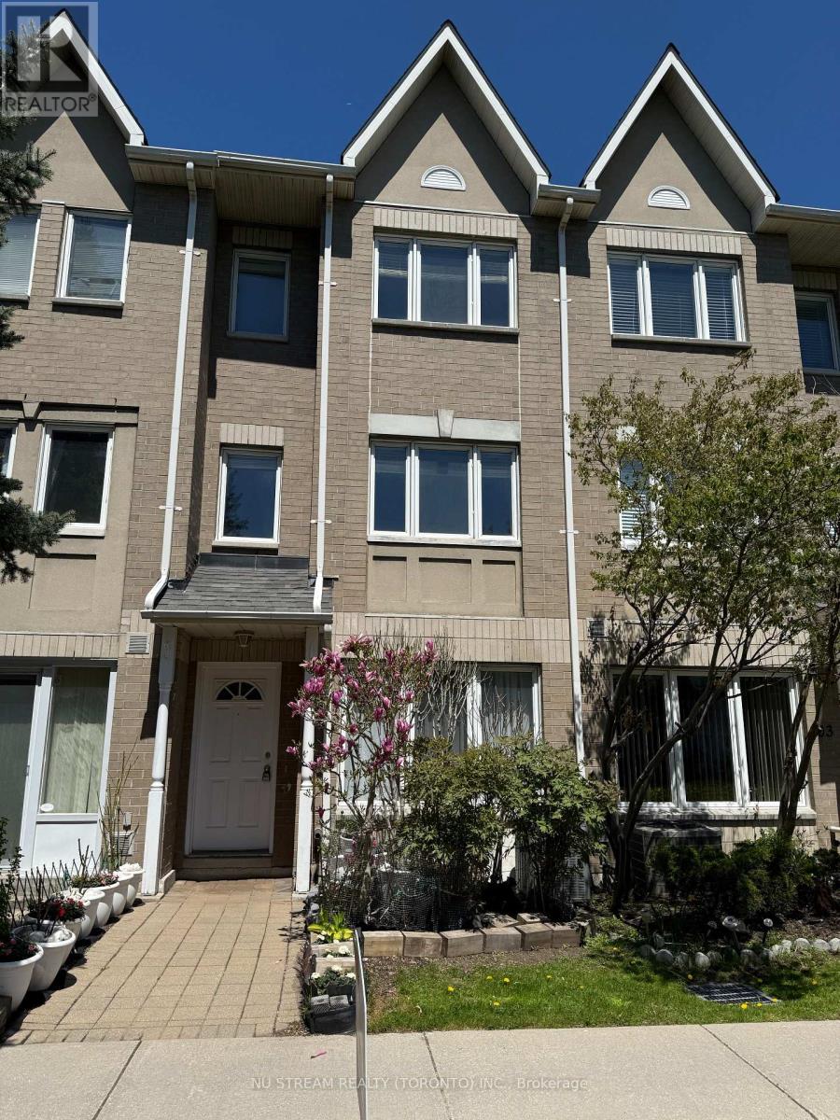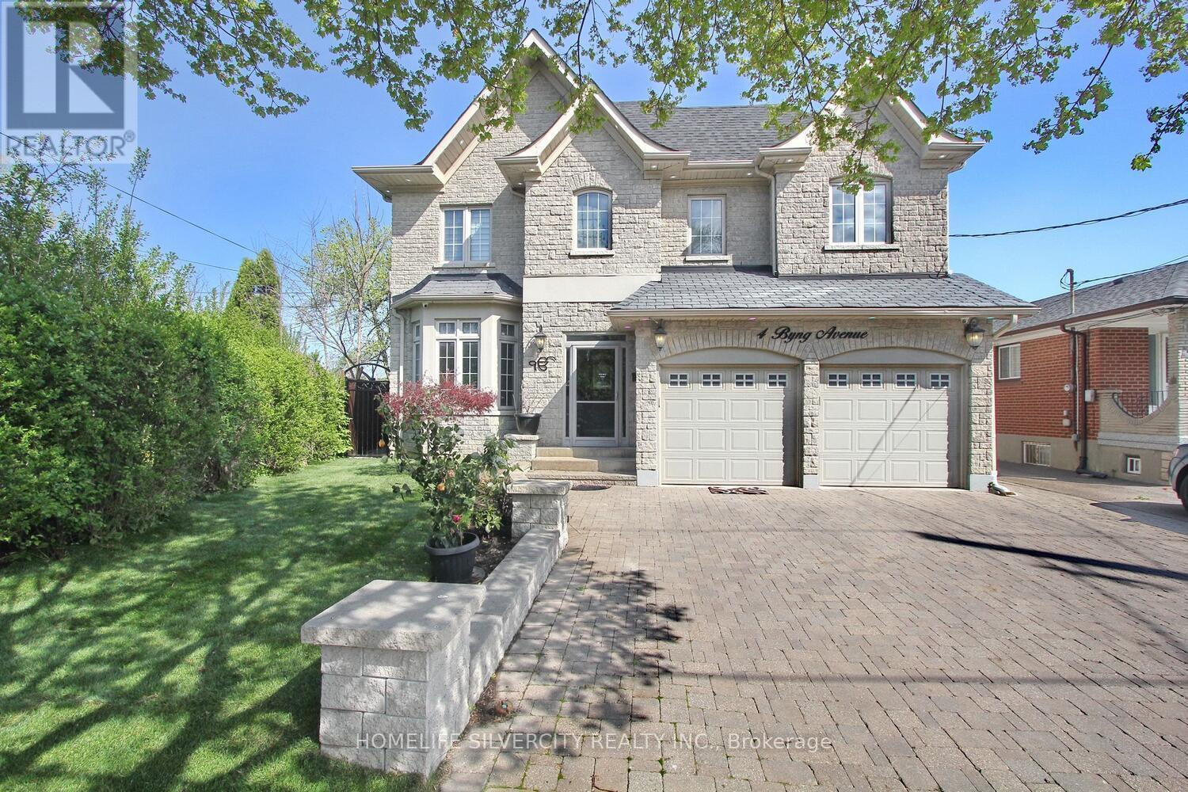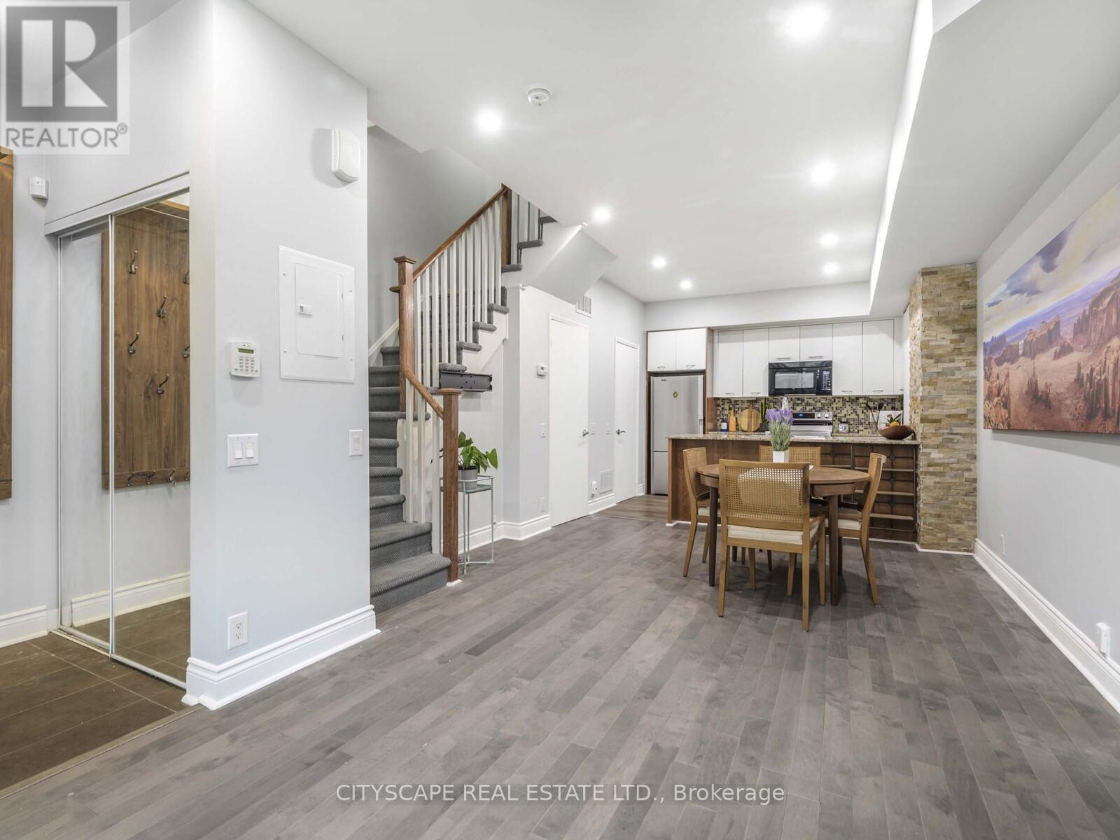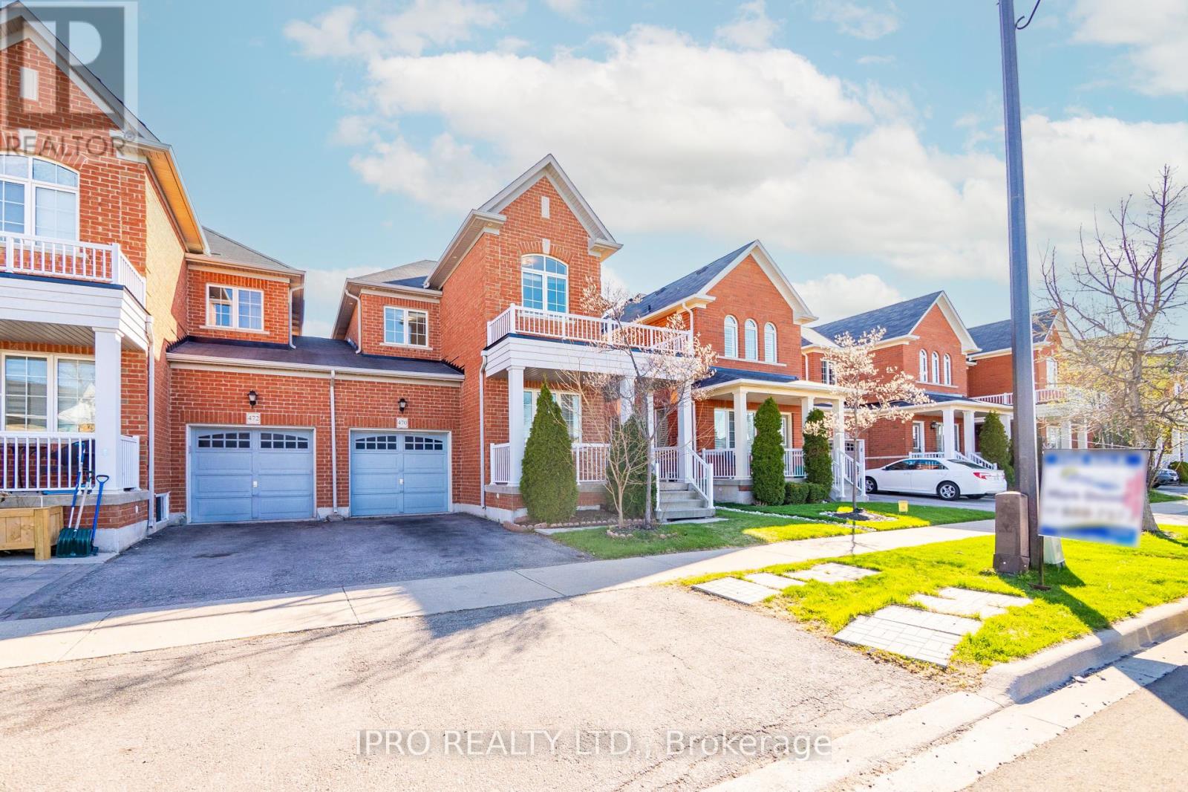202 - 29 Rosebank Drive
Toronto, Ontario
Executive Style Townhome in Prime Scarborough East. The House Is Well-Kept by Original Owner, Over 1800 Sqft. Plus 218 Sqft Basement = Over 2000 Sqft Finished Area as Per Builders Floor Plan. Premium location with **Beautiful trees & flowers back and front by the owner; open green field in front of the house for your enjoyment** Access To Amenities Such As: Transit/TTC, Highly Rated Schools, Centennial College, University of Toronto, Scarborough Town Centre, Shops, Banks, Highway 401, And the Public Library. Relatively Low Maintenance Fee That Includes Bell High Speed Internet! (id:26049)
736 Glencairn Avenue
Toronto, Ontario
Renovated in 2021, this four bedroom detached home is move in ready. Situated in the sought after neighbourhood of Glen Park (Englemount- Lawrence) on a fantastic 40' x 132' lot, the property is literally steps to the Glencairn Subway station. The open concept main level features a great room with a massive kitchen island, 9 foot plus ceiling, Stainless steel appliances, pot lights and easy maintenance flooring. The stunning primary bedroom retreat offers a cathedral ceiling, spa like 4-pc ensuite, walk-in closet and w/o deck overlooking the lovely garden. Finished basement plus an additional bedroom provide added space for your growing family. With a combined living space of 2800 sq ft on four levels, this home is not to be missed! Above Average Baker Street Home Inspection Report Available. (id:26049)
16 Sixteen Mile Drive
Oakville, Ontario
Welcome to this beautiful 2 story townhouse with private backyard and a 2 car detached garage, located in the much sought - after Glenorchy community. A perfectly designed home with a well laid out floor plan. Soaring 9 foot ceilings with rich dark hardwoods, and dark oak stairs, open concept livingroom and dining room, perfectly laid out kitchen with movable island and huge breakfast area overlooking the south facing backyard (tons of natural light flood this home). The generous master bedroom with a huge walk in closet and 4 piece en-suite bathroom (separate soaker tub and glass shower) also overlooks the private backyard. Two ample sized bedrooms and a large main bathroom round out the 2nd floor. The basement is open, very bright with great potential. Parking is super easy, with a large 2 car detached garage. The south facing sunny backyard is fully fenced with a nice sized area for evening BBQ or morning coffee. The main laundry room main opens close to the mud room. Minutes from St Gregory's Park, excellent top rated schools, bank and shopping centres at Trafalger or Neyagawa, the Oakville Trafalger Hospital, and easy access to 407, QEW, 403 and surface roads. (id:26049)
15 Mercedes Road
Brampton, Ontario
Discover this absolutely stunning, fully detached all-brick 4-bedroom home in the highly sought-after Mount Pleasant neighborhood! Offering 1,949 sq ft of beautifully designed living space, this home features a spacious living/family room combination and a separate formal dining area perfect for both everyday living and entertaining. Enjoy four generously sized bedrooms, three bathrooms, and the added bonus of a legal basement, providing incredible potential for rental income or multi-generational living. Situated with no rear neighbors, the home backs onto open space for extra privacy and a serene setting. Prime location just a short walk to schools, parks, and public transit, and only minutes to Mount Pleasant GO Station and other key amenities. (id:26049)
4 Byng Avenue
Toronto, Ontario
Come & Check Out This Luxurious Custom Build Detached Home. Fully Renovated With Finished Basement + Sep Entrance. Approx. 3600 Sf, 4 + 2 Bedrooms, 6 Bathrooms , Large Walk-In Closet & Spa Bathroom In Master Ensuite, Large Eat In Kitchen With Ss Appliances. On A Large Pie Shaped Lot, Beautiful Stone Front Home W/9' Ceilings On First Floor, 8' On Second Floor, Large Deck & Custom Landscaping. Crown Molding And Wainscoting Through-Out. Basement W/2 Kitchens, 2 Bedrooms & 2 Bathrooms. The location is incredibly convenient, with easy access to Hwy 401,400, 427 and 407, which connects to the entire GTA. (id:26049)
3377 Sixth Line
Oakville, Ontario
Priced to Sell!!!! Stunning End Unit Townhome in Oakville's Rural Community-,This 1 Year New Townhome boasts the finest finishings in the neighborhood. Featuring 4 spacious bedrooms and 4 modern washrooms, this freehold property is situated in the heart of Oakville's serene community.The home includes a double car garage and Car Parking for 4 Cars The open-concept living and dining rooms seamlessly flow onto a balcony, perfect for Relaxing / Entertaining or creating a welcoming space for family gatherings. Designed for convenience, the property offers a separate dining area and a dedicated office/den, ideal for working from home.The Living/Dining Area flows seamlessly into a Modern Kitchen with Granite Counters, Stainless Steel Appliances and a Pantry.The third floor houses 4 bedrooms, including a luxurious primary bedroom with a 6 Pc ensuite and a walk-in closet. Large, beautiful windows provide clear views, and the laundry is conveniently located on the second floor.The unfinished basement with Rough in for full bath offers additional space that can be transformed into an entertainment area or converted into an in-law suite and is awaiting your personal touch.Located close to top-rated schools, GO transit, and major highways, this home offers the perfect blend of tranquility and accessibility. Don't miss the opportunity to make this exceptional property your new home! (id:26049)
369 Prince Edward Drive N
Toronto, Ontario
Quintessential "The Kingsway" built by Home Smith. Fantastic, Bright and Sundrenched, Centre Hall Plan with formal principal rooms, an updated eat in Kitchen with sliding door to garden and bonus room a main floor Den/Office. Four spacious bedrooms, Primary with Ensuite. Lower Level features recreation room, laundry and multiple storage rooms. Incredible 41 X 140 foot property, hard landscaped with a detached double garage, focal mature Japanese red maple and a large inground saltwater heated pool. Two in one a home and a cottage. Have the friends of your children over and keep yours at home where you can watch them. Coveted West End Community with incredible schools; Lambton Kingsway Public, Our Lady of Sorrows, Etobicoke Collegiate and Bishop Allen. Move for the start of the year. Stroll within minutes to the Subway at Grenview, Restaurants, Shops, Services and Humber River Trails. Easy Highway Access to Pearson or the Financial District. Rarely is a home of this size, with modern charm and character, available at this entry level price point. A move you will not regret making in a neighbourhood for a lifetime (id:26049)
539 Bellflower Court
Milton, Ontario
LOCATION ! LOCATION ! Your Dream Home Awaits ! Absolutely Stunning 2 Year Old End Unit Freehold Townhome. 32.02 Frontage on Premium Lot. Luxurious Living Space, Pot Lights, Good Sized Backyard will be extended space for your Daily Life with soaring 9ft Ceilings on Main Floor. Quartz Countertops, Stainless Steel Appliances, Modern Backsplash and a Bright Breakfast area with Views of the Backyard and Patio Door to Your Private Backyard. The 2nd Floor Laundry Room adds convenience with Upgraded Cabinetry. The Master Batrhoom has a Super Shower. Steps to Walker Park and Top Rated Schools and Mintues to the Projected Milton Education Village and 401/Tremaine Interchange !! Don't Miss It !! Look No More !! (id:26049)
32 Helios Place
Brampton, Ontario
Gorgeous 3 bedroom, 2 bath detached home with a premium pie shaped lot ( 53' rear ) on a small key - hole court in desirable Heart Lake ! Amazing chefs kitchen with upgraded oak cupboards and stone countertops, garage converted to formal dining room with pot lights and laminate floors ( can be converted back ), nicely finished open concept rec room with pot lights and 2 -pc bath. Renovated main bath with stone countertop and glass shower ( $18k in 2021 ), vinyl windows, steel roof with 50 year warranty ( $9,900 in 2019 ), new high efficiency furnace ( $ 6900 in 2024 ), and central air. Fully fenced yard with garden shed, private patio with retractable awning, poured concrete 3 car driveway, poured concrete walkway, enclosed porch, updated garage door, walking distance to schools, parks, shopping and quick access to HWY # 410 ! First time offered for sale since 1986. Shows well and is priced to sell ! (id:26049)
50 - 23 Valhalla Inn Road
Toronto, Ontario
Step into this beautiful 3 story condo town house that blends the comfort of a private residence with the ease and perks of condo living. Nestled in a peaceful, professionally landscaped courtyard, this home features a secluded patio with a gas line- perfect for BBQ or enjoying quiet evening outdoors. Inside, you will find an open-concept main floor that exudes warmth and style. Soaring 9-foot ceilings, sleek pot lights, and hardwood flooring sets the tone. The Kitchen is a culinary dream with its granite counter top, stainless steel appliances, ample cabinetry, and mosaic backsplash. The second level offers two generously sized bedrooms with large closets, while a spacious den can easily serve as a third bedroom. office or media space. Highlights include oversized windows, a skylight that brightens the top level, clever built-in storage solutions, and an upper-level laundry area with full sized washer and dryer. Enjoy exclusive access to resort-style building amenities including a swimming pool, fitness center,theatre room,event lounge, 24-hour concierge, Guest room and extensive visitor parking-all maintained with low monthly fees. Situated in one of Etobicoke's most connected pockets, you're steps from daily conveniences groceries, parks, dining, and TTC access with seamless connections to major highways (427,401,QEW, and 407) **Extras** Hardwood floor Thru Out (2021) New Broadloom On Stairs,Granite Countertops(2021) Brand new pot lights in living room (2024) Dryer/Washer (2021),New burner (2023), Fresh paint (living room,2025) (id:26049)
470 Savoline Boulevard
Milton, Ontario
This beautifully designed semi-detached home offers the feel of a linked property with over 2,000 sq. ft. of above-grade living space plus a finished basement. This home exudes style and functionality, featuring finishes such as stonework, wallcoverings, quartz kitchen counters, and hardwood flooring on both levels (carpet-free). The upper-level laundry room adds everyday convenience, while the vaulted-ceiling fourth bedroom currently serves as a bright study/fourth bedroom/den. Ideally located within walking distance to schools, parks, trails, the Sherwood Community Centre, the Velodrome, and Tim Hortons Plaza, this home offers the perfect blend of comfort, design, and accessibility. (id:26049)
37 Shires Lane
Toronto, Ontario
"Bloorview Village" by Dunpar. A special community focused around a tranquil center courtyard where neighbors gather.2260 Square feet of newly updated living space: Freshly Painted & Broadloom Replaced. Optional Four (4) bedroom or 3 plus upper Family Room/Home Office. Entertainers Open Concept Main floor with Dramatic Nine (9) foot ceiling height throughout. French door walkout from the living room to a spacious terrace to expand your warm weather parties. Gas BBQ Hook Up. Primary Bedroom has oodles of closet space: walk in and two (2) doubles - Start Shopping. Exceptional Storage. Two(2) car tandem garage. Incredibly well run complex - TCECC 1634- $210.00/Mth includes: Private Garbage, Snow Removal, Lawn Care & Common Elements. Stroll to Islington Subway, Kipling "GO" Train, Islington Village & The Kingsway Shops and restaurants. Easy Highway Access. Dare to Compare. (id:26049)












