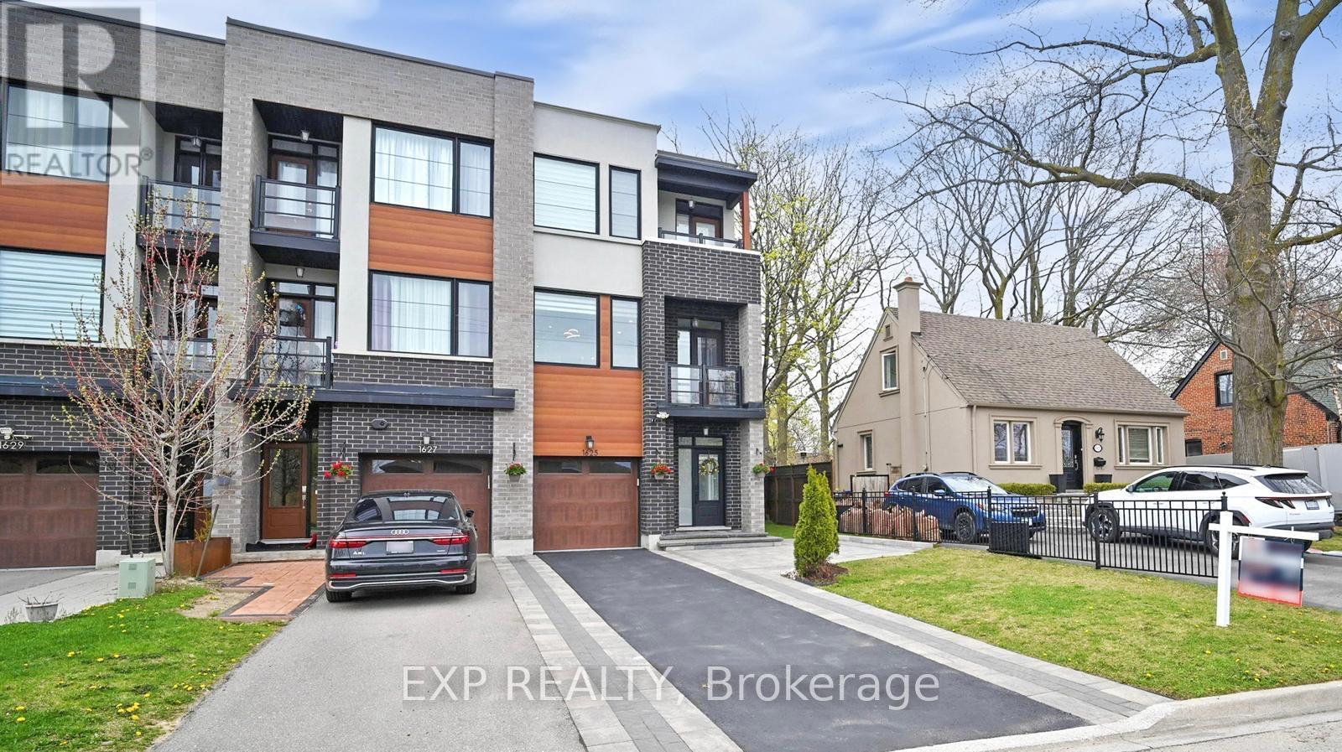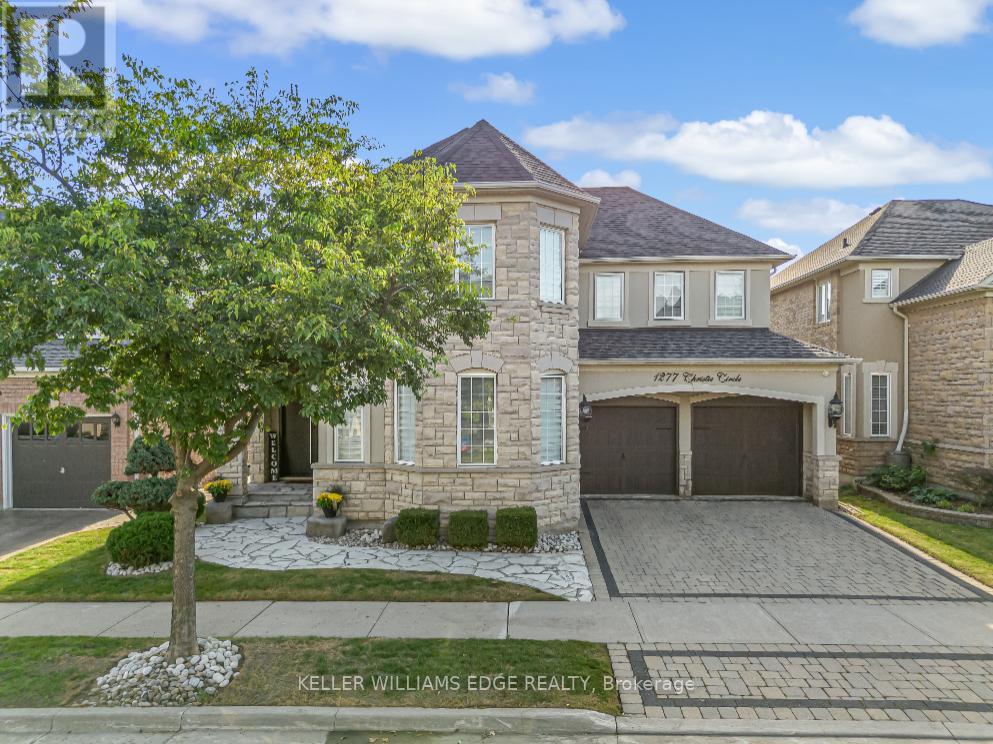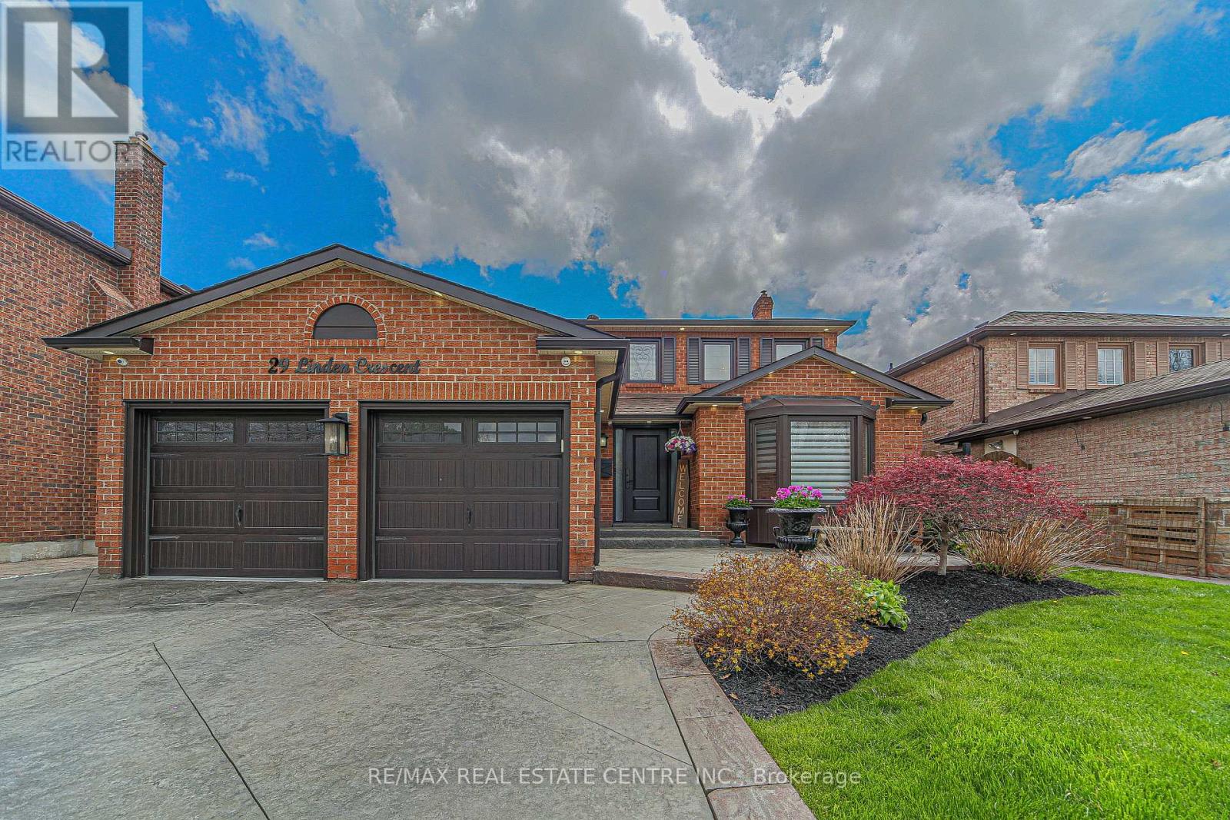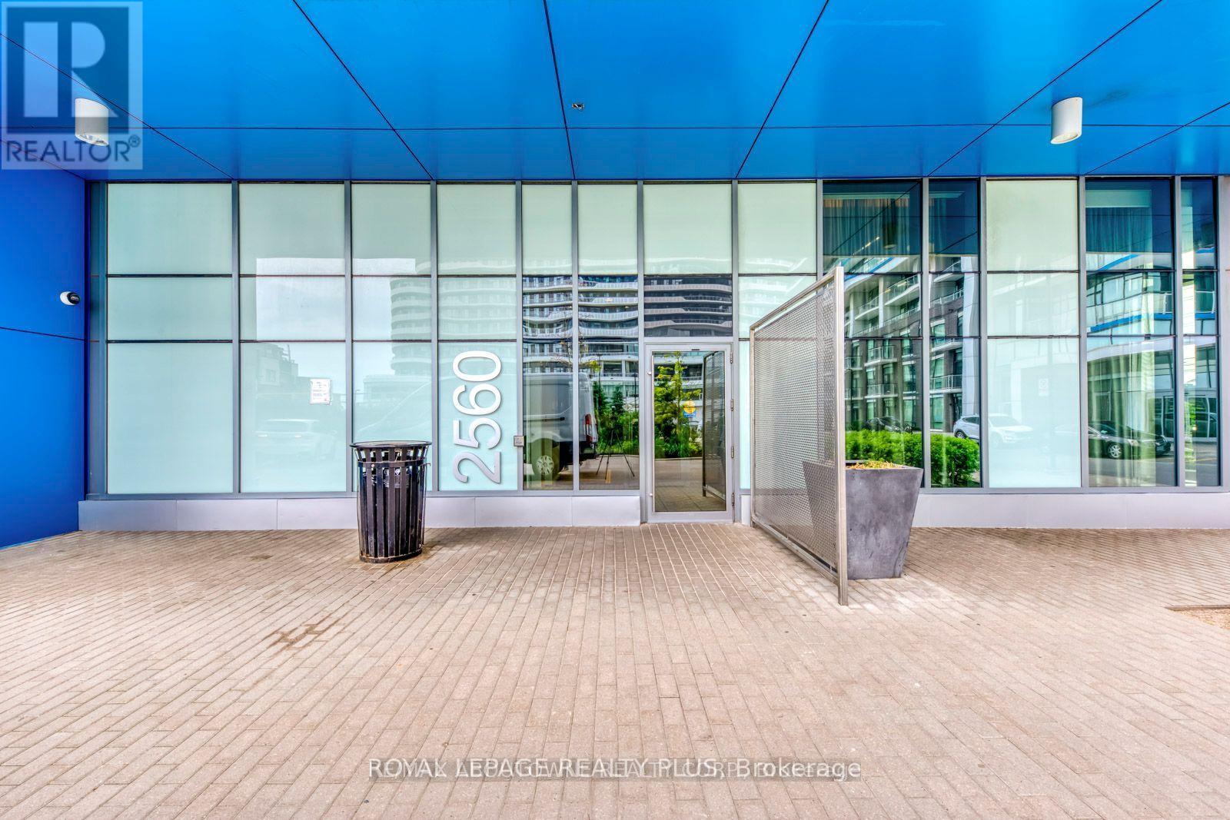282 Tudor Avenue
Oakville, Ontario
Welcome to this exclusive enclave of Fernbrook homes known as The Royal Oakville Club, minutes from Downtown Oakville. This model features over 4000 square ft and has over $1M in builder upgrades. This home has been designed and customized for the most discerning buyer. It Features a functional floorplan with high ceilings throughout the home including a 15ft great room. The home features 4 ensuite rooms on the second level all with private ensuites and heated floors throughout the home in tiled areas. Custom Downsview cabinets are fitted throughout the home including a quartzite kitchen counter and designer finishes, along with custom light fixtures and wall accents to compliment the design features of the home. The lower level features a bar area, rec room, media room and full bedroom with ensuite. Additionally, this premium lot features professional landscaping, garage with epoxy flooring, and heated exterior front patio steps. The backyard leads to a built-in BBQ & Loggia. LUXURY CERTIFIED. (id:26049)
102 - 55 Bristol Road
Mississauga, Ontario
**Stunning 3 Bedroom Unit with 2 Parking Spots in the Heart of Mississauga**Over 1200 Sqft of Living Space and Lots of Natural Light**Pot Lights in Living Room, Dining Room And Hallway**Building includes Children Playground and Pool**Minutes Away from Square One, Highway 401 & 403 and New LRT Line**Close to 6 Schools from Elementary to High School including Frank Mckechie Community Centre**3 Stainless Steel Appliances in Kitchen**Updated Bathroom**Access to Balcony from Living Room** (id:26049)
1625 Blanefield Road
Mississauga, Ontario
Modern End-Unit Townhouse!Situated In Sought-After Mineola! Built In 2021, One Of The Largest In The Entire Project "Polaris" Model With 9' Ceilings & Spotlights On All Floor W/Thru-Out, Large Windows & Beautiful O/C Large Kitchen Design W/ Island-Sleek Quartz Countertop, Brand New Fridge. All Harwood Flooring, Natural Oak Staircase,Existing Light Fixtures. Accent Walls W/WoodTrims. Interlocking Paver Driveway,Epoxy Floor Garage, Turf Backyard and Front Side.Extra Parking Spot At Front.Incredibly Convenient Location!Mins to QEW, Port Credit, Lakefront,Parks,Go Station,Schools,Shopping Malls(Square One Mall, Sherway Gardens Mall, Dixi Outlet Mall) Downtown Toronto & Pearson Airport. Don't Miss This Stunning Townhouse.This Townhouse Is More Than Just a Home; It's a Place To Create Lasting Memories And Enjoy The Simple Pleasures Of Everyday Life. (id:26049)
1277 Christie Circle
Milton, Ontario
With over 3,600 sq. ft. of thoughtfully designed living space, this designer residence is a true showstopper - seamlessly blending elegance, comfort, and functionality. The heart of the home is a sleek white gourmet kitchen, outfitted with premium Bosch and Electrolux appliances, perfect for the passionate home chef. Soaring vaulted ceilings elevate the expansive family room, while the backyard oasis features a heated saltwater pool-ideal for summer entertaining. Refined details abound, including 9-foot ceilings, 8-foot arched entryways, crown moulding, modern lighting, and a convenient second-floor laundry room. Grand 8-foot fiberglass double doors, central vacuum system, and a remote-access garage further enhance the upscale appeal. Experience luxury, reimagined - inside and out. (id:26049)
102 - 1755 Rathburn Road E
Mississauga, Ontario
Welcome to this beautifully maintained end-unit townhouse, perfectly situated in the sought-after Rockwood Village. This bright and spacious home features soaring cathedral ceilings in the living room, a charming wood-burning fireplace, and a walkout to your private outdoor space, ideal for relaxing or entertaining. The open-concept layout offers a seamless flow between the elevated dining and kitchen area. The kitchen is finished with granite countertops, stainless steel appliances and an eat-in area. Upstairs, youll find three generously sized bedrooms, including a spacious primary retreat complete with a 3-piece ensuite bathroom. The finished basement provides additional living space, perfect for a home office, rec room, or guest suite. (Furnace & A/C 2021). This end unit offers extra privacy and natural light, along with the comfort and functionality that make it feel like a true family home. Located near top-rated schools, Rockwood Mall, scenic parks, and major highways, this property delivers both convenience and lifestyle. A must-see in one of Mississaugas most desirable communities! (id:26049)
11 Bowie Avenue
Toronto, Ontario
Charming Detached Gem in Briar Hill-Belgravia! Welcome to 11 Bowie Avenue a beautifully upgraded 1.5-storey detached home nestled at the vibrant corner of Dufferin and Eglinton in the sought-after Briar Hill-Belgravia neighbourhood. This move-in-ready, single-family home boasts 2 spacious bedrooms, 2 modern bathrooms, and a fully finished basement perfect for a home office, gym, or cozy Rec room. Step into the upgraded kitchen featuring sleek granite countertops, brand-new appliances, and a cathedral ceiling that lends a clean, contemporary feel. Hardwood flooring and smooth ceilings flow throughout the main living areas, while two skylights bathe the home in natural light. Enjoy outdoor living with a power-washed deck and a newly fenced backyard ideal for summer BBQs, gardening, or just relaxing in your own private oasis. With two convenient parking spots and easy access to highways, public transit, the upcoming Eglinton Crosstown LRT, LCBO, top-rated restaurants, shops, and more, this home offers unbeatable convenience and charm. Don't miss this rare opportunity to own a detached home in one of Torontos most up-and-coming neighbourhoods! (id:26049)
35 Deeside Crescent
Brampton, Ontario
Welcome to this beautifully renovated, spacious 3-bedroom bungalow, featuring a legal 3-bedroom basement apartment. Located in the heart of Brampton, this home sits on a prime 36.04 x 110 lot, offering a fantastic turnkey investment opportunity with impressive rental income potential. The property has been fully upgraded, with new flooring throughout, modern light fixtures, fresh paint, and sleek new blinds. The home boasts stylish finishes and modern fixtures that enhance its appeal. Additional upgrades include a brand-new roof (2021) and windows (2025). The bright and inviting living room is complemented by a large bay window, while all three bedrooms on the main level feature spacious windows and ample closet space. With a long driveway that can accommodate up to 6 cars, parking is never a hassle! Conveniently located just a 3-minute walk to a nearby plaza, a 5-minute drive to Bramalea GO Station and Bramalea City Centre, and only minutes from major highways (410, 427, and 401). Nearby amenities include Bramalea Secondary School, the Bramalea Bus Terminal, and so much more. This home truly offers the perfect blend of comfort, convenience, and investment potential! (id:26049)
147 Weston Drive
Milton, Ontario
Welcome to this stunning, well-maintained detached home located in the highly sought-after Escarpment neighborhood a perfect blend of comfort, functionality, and style. Offering approximately 2,100 square feet of beautifully designed living space above ground plus a fully finished basement in-law suite, this home is ideal for growing families or savvy investors looking for added rental potential. Step into a bright and spacious main floor with large windows, allowing plenty of natural light to flood the space. The open-concept living and dining areas are perfect for entertaining guests or relaxing with loved ones. The kitchen features modern cabinetry, ample counter space, and a huge dining/breakfast area that also leads to the family room and provides access to the backyard. A hardwood staircase leads you upstairs to generously sized bedrooms, including a luxurious primary bedroom complete with a walk-in closet and a private 5-piece ensuite bathroom with walk-in closet. Each of the bedrooms on the upper level offers comfort and privacy, making it the ideal space for families. The second-floor laundry area adds extra convenience to your daily routine. Located within walking distance to top-rated schools, shopping plazas, public transit, parks, Milton District Hospital, and upcoming Wilfred Laurier University, this home brings together suburban peace and city accessibility. What truly sets this property apart is the in-law suite in the basement complete with a separate entrance from the backyard. The suite includes one spacious bedroom, a full bathroom, a living area. Whether you're a first-time buyer, upgrading, or investing, this home checks all the boxes. Dont miss the opportunity to own in one of Miltons most desirable communities! Features: 2-car driveway parking, 1-car garage parking with direct access from inside the house. (id:26049)
29 Linden Crescent
Brampton, Ontario
Welcome to 29 Linden Crescent! Located in the heart of Brampton's prestigious Westgate Community, this absolutely stunning, fully renovated home sits on a generous lot and showcases impeccable upgrades throughout. Featuring 4+2 spacious bedrooms, 4 modern bathrooms, a beautifully updated kitchen perfect for cooking, entertaining and everyday living. With a finished basement, featuring a separate side entrance, 2 bedroom, 1 bathroom plus kitchen, this carpet-free home is perfect for a large family or for income generating potential. Home seamlessly blends contemporary design with functional comfort. Filled with natural light and thoughtfully designed details, every room offers both style and practicality. Step outside to your private backyard sanctuary - a true outdoor haven complete with an in-ground pool, hot tub, BBQ and outdoor grill. The surround sound speakers create a resort-style atmosphere ideal for both relaxation and entertainment. With countless premium features, a prime location close to parks, schools, shopping, and highways, this home offers everything your family needs and more. True pride of ownership. This one is not to be missed (id:26049)
972 Hickory Crescent
Milton, Ontario
Stunning 1,750 Sq Freehold Townhouse, located in high-demand Hawthorne South Community. This luxurious unit is turn-key ready offering modern elegance. Inside you will find a sun-filled spacious open-concept main floor layout with upgraded lighting, designed for everyday living and entertaining. The beautiful kitchen features elegant quartz countertop and backsplash, complemented by stainless steel appliances, and ample cabinet and pantry storage. No sidewalk allowing parking for 3 vehicles and an extra deep garage with interior entry to home. Convenient third-level laundry and carpet-free home for easy maintenance. Dont miss the opportunity to call this home! (id:26049)
Th-105 - 2560 Eglinton Avenue W
Mississauga, Ontario
This stylish and spacious two storey condo townhouse features soaring 10-ft flat ceilings and numerous modern upgrades, including sleek stainless steel kitchen appliances, quartz countertops, laminate flooring, and custom window coverings. The thoughtfully designed layout includes a main-floor bedroom, a large master with an en-suite bath, and a private upper-level balcony. Enjoy the convenience of only paying for hydro, heat and water are included. A generous front patio offers the perfect space for outdoor dining and BBQs.Ideally located within walking distance to Erin Mills Town Centre, Credit Valley Hospital, grocery stores, recreation centre,Good Life ,highways and top-rated schools such as John Fraser and Gonzaga Secondary. (id:26049)
72 Baby Point Road
Toronto, Ontario
Situated on very private RAVINE lot 75' by 380', this Classical Centre Hall timeless-beauty house with Swimming Pool offers you a rare chance to create your own ultimate place and forever home. Over 4,000 sq ft. across four levels, 5 Bedrooms 4 full Washrooms. Family room addition with 10' ceilings overlooks backyard. Basement has been recently redone with full insulation, all new windows and floors, complete rewiring. You cab find there a Library, Full 4-piece washroom, Laundry and Sauna. Detached Double-Car Garage. Become a Member of Baby Point Club and be part of Exceptional Neighbourhood. Unleash your imagination - find harmony and peace of countryside without escaping the city! (id:26049)












