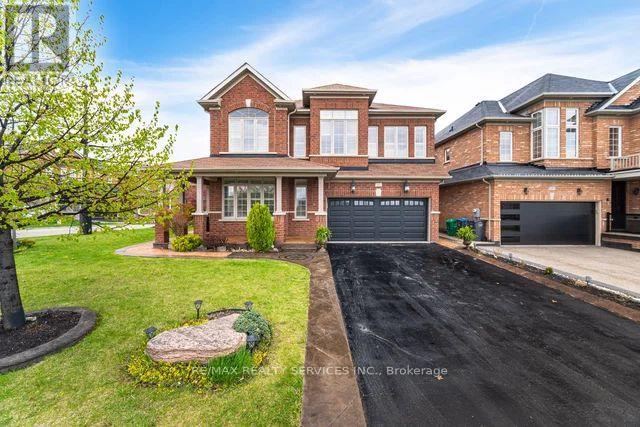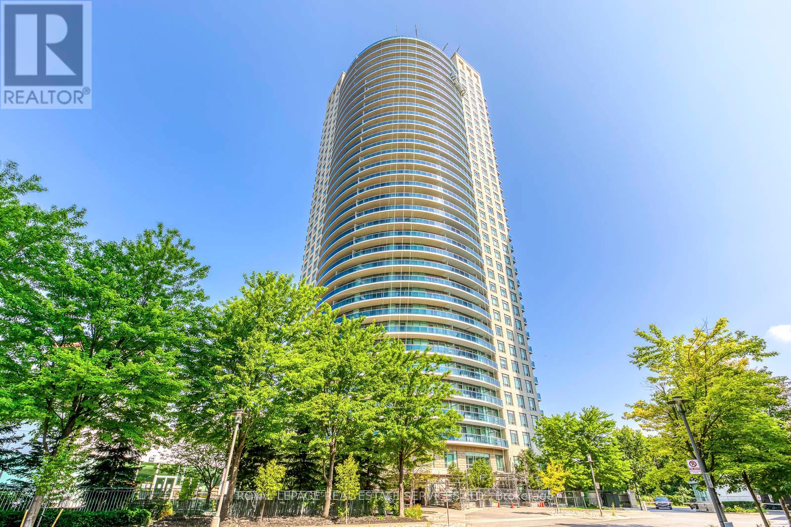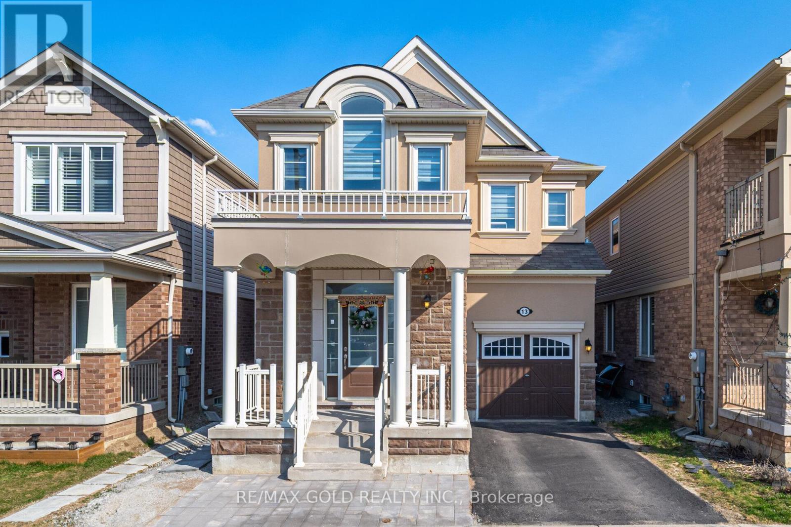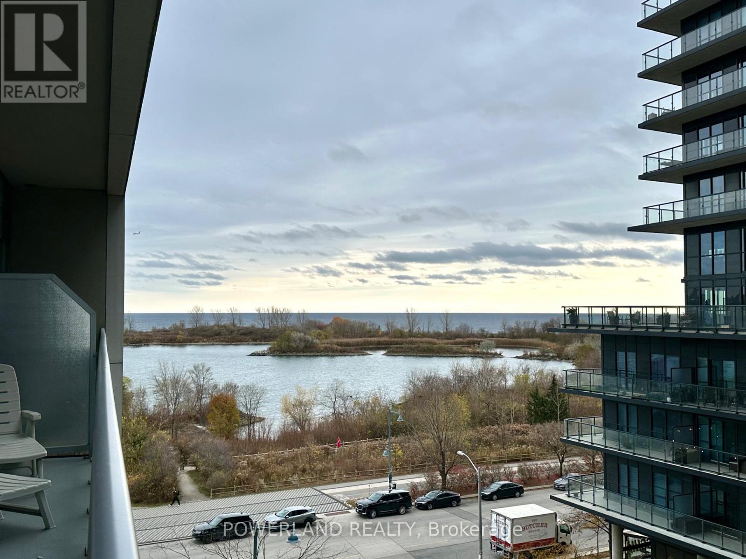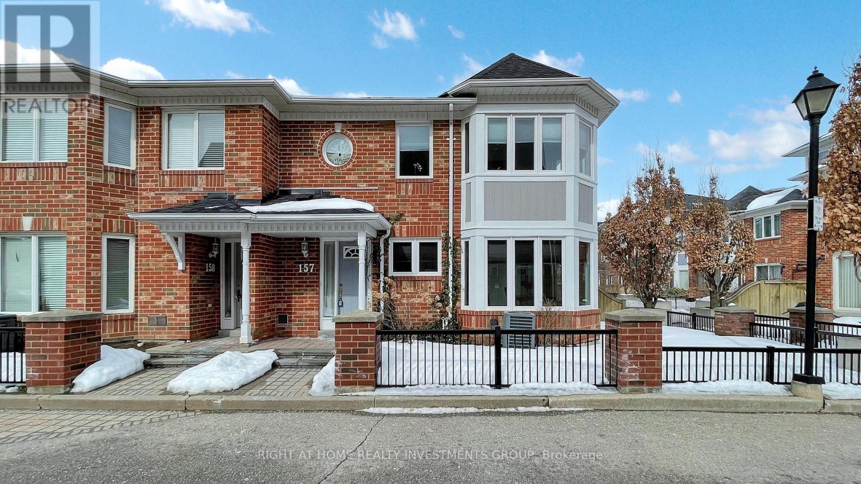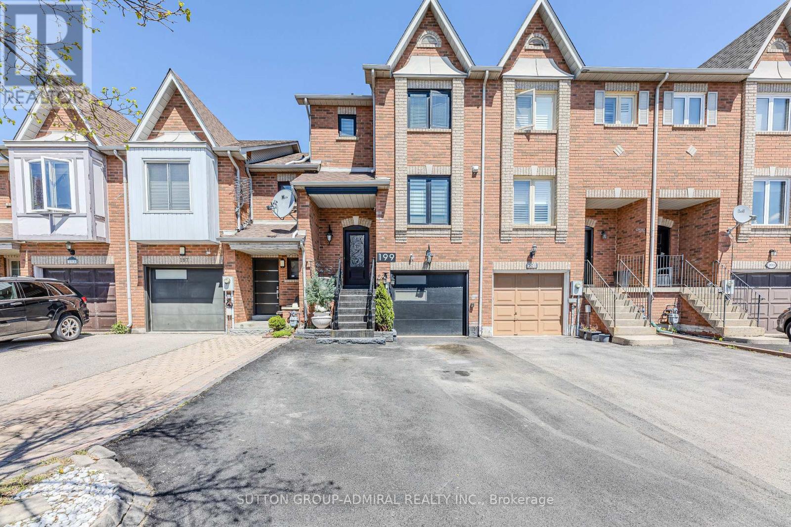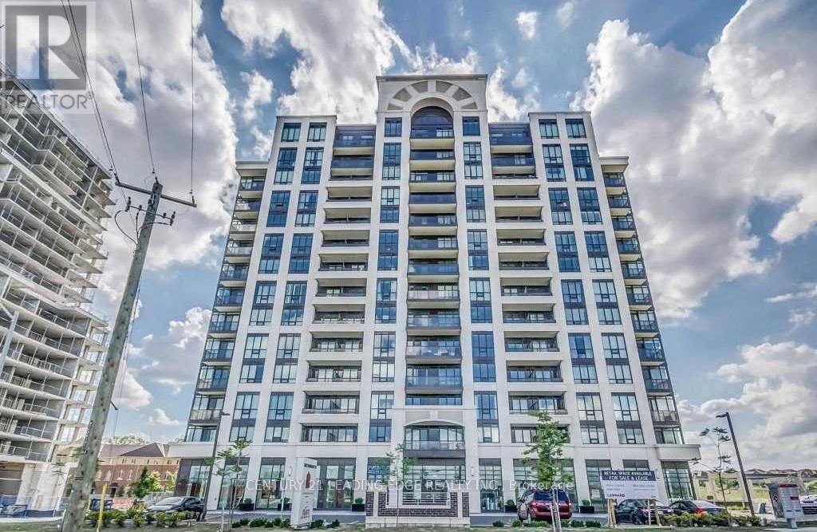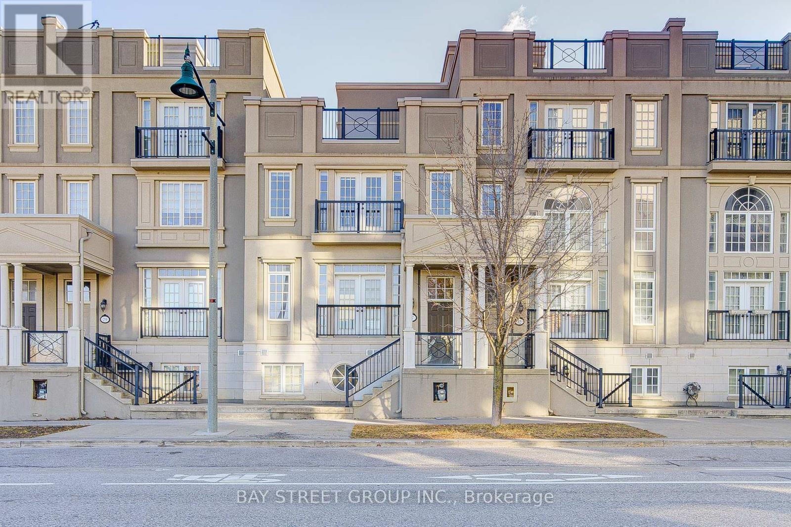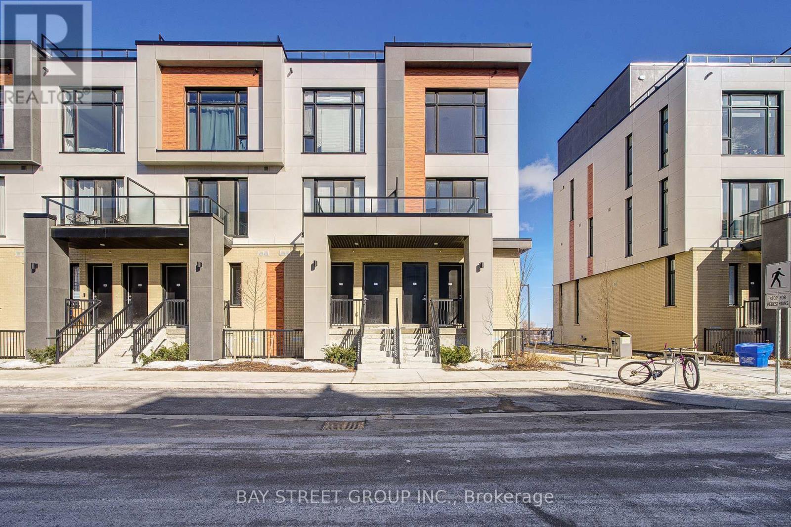203 Downsview Park Boulevard
Toronto, Ontario
luxury2000 SQ Feet newer 4-bedroom, 4-bathroom townhome with upgraded Kitchen, built by Mattamy Homes and just 8 years old. Brand new Stove and Microwave. Ideally situated beside the 300-acre Downsview Park, this rare park-facing home offers breathtaking unobstructed views from rooftop patio and a tranquil setting. Located just steps from the subway, bus stops, parks, schools, and Humber River Hospital, and minutes to York University, Yorkdale Mall, and Highways 400 & 401, perfect for young professionals and growing families seeking convenience and connectivity. Inside, enjoy high ceilings and sun-filled interiors, a private terrace ideal for outdoor dining and entertainment, and a modern kitchen with a cozy breakfast area. The basement den offers a versatile space, perfect for a home office, study, or additional living area. With low POTL fees of just $100/month, benefit from private road maintenance, snow removal, and property management. (id:26049)
17 Platform Crescent
Brampton, Ontario
Executive 5 bedroom (***2 Primary bedrooms with ensuites***), 4 washroom home located on a quiet crescent in a high demand area of Brampton close to Mt. Pleasant Go Station. Premium corner lot with private backyard. Dream kitchen with upgraded cabinetry, stainless steel appliances and quartz counters. Kitchen is open to the family room with stone fireplace. Perfect for entertaining. Open concept living and dining area. Main floor laundry. Upstairs the Primary bdrm has a 4 pc ensuite and w/I closet. ***2nd bdrm also has a 4 pc ensuite and double closet***. 3 more spacious bdrms and another 4 pc washroom offer plenty of space for the growing family. Imagine the summer BBQs in the private backyard with beautiful landscaping. Too many upgrades to list. Nothing to do, just move in and Enjoy!!! (id:26049)
1302 - 80 Absolute Avenue
Mississauga, Ontario
Gorgeous Fully Renovated 2 Bedroom 2-bathroom condo in a luxury complex Absolute in perfectly situated in the heart of Mississauga. Great Price for the best orientation and favorite level in the building!.9-foot elegant ceilings throughout with floor-to-ceiling windows for great natural light and a large private balcony with view of the Downtown Toronto Skyline, open-concept kitchen with granite countertops, backsplash. private parking and locker. New laminate floors in living and bedrooms. The complex all modern amenities with 24hr concierge, visitor parking, car wash, have both indoor and outdoor pools with hot tubs and Sauna, squash, volleyball and basketball courts, Steam Room, gym, Cardio Room, running track, multiple party rooms, Kid's playroom, a movie theatre, party room, guest suites. a patio, Bbq Terrace, Kid's rooftop playground. Located steps from Square One, Celebration Sq, YMCA, Central Library, Sheridan College and Living Arts Centre, dining, parks and transit with direct to major highways.The building has direct access to the recreation center, the stop for school bus adjacent to building entrance. (id:26049)
13 Redfern Street
Brampton, Ontario
**Location! Location! **Well Kept!! *4 Bdrm Detached Home With 5 Bathrooms in the house(3 Full bathrooms upstairs) *9' Ceilings On the Main Floor. *3 Bedroom Legal basement apartment .*Open Concept Living/Dining Room/ Family Room.* Oak Stairs,Stainless steel Appliances. *Newer Pot lights on the main floor.*3 car Parking with stone interlock drveway. *Child Safe Community, *5 Minutes To Mount Pleasant Go Station, Bus Stop nearby, Schools,Parks,Restaurants And Shopping!!! Income generating property. (id:26049)
425 - 80 Marine Parade Drive
Toronto, Ontario
Gorgeous 2 Bdrm 2 Full Baths Suite In Waterscapes On Humber Bay Shores! With Great Lakeview And Cityview - 965 Sqft + 70 Sqft Balcony. Open Concept Layout With Walkout To Balcony. Featuring A Spacious Modern Kitchen W/Granite Counter & 2 Pantries. Flr To Ceiling Windows & 9Ft Smooth Ceilings. Hardwood Floor Throughout. Unbelievable Amenities: Indoor Pool, Sauna, Gym, Cycling Room, Yoga, Barbecue Patio, Theater Room, Party Room And More. Step Outside To Some Of The City's Best Waterfront Trails. Bike Path, Marinas, Restaurants, Convenience Stores & More. All Just Steps Away. Close To Hwy's. Ttc At Your Doorstep + Only 10 Mins To Downtown! (id:26049)
157 - 18 Clark Avenue W
Vaughan, Ontario
Bright and Immaculately Kept Corner Townhome In Desired Neighbourhood of Thornhill. This Home Comes With One Of The Largest Yards And Quietest Locations Within This Childsafe & Well Managed Thornhill Gated Complex W/ 24 Hr Security. Features Include: Updated Kitchen W/ Granite Countertops and Brand New Stainless Steel Appliances, Pantry Cupboards, Quality Laminate Floors Throughout Main Areas, New Windows, Newly Painted. Spacious Primary Bedroom Comes W/Ensuite 4 Pc Bathroom and Walk In Closet. Just Steps To Yonge St, Public Transit & All Amenities. Minutes To Promenade Mall, Hwy 7 /407. Maintenance Fees Include: Cable TV, Internet, Snow Removal, and Lawn Mowing. A Must See! (id:26049)
199 Kelso Crescent
Vaughan, Ontario
Updated from top to bottom inside and out including front door, garage door, sliding glass doors, windows, furnace, kitchen. Walkout from kitchen to family size deck. Above grade lower level with large windows and walkout to patio. Access to lower level from garage and from rear sliding glass door walkout. Fabulous home in a prime Vaughan location. Easy access to new Cortellucci Hospital, Canada's Wonderland, Hwy 400, Vaughan Mills Shopping Centre, Vaughan Metropolitan Centre, Go Station. (id:26049)
802 - 9582 Markham Road
Markham, Ontario
This one bedroom plus spacious den will check off all the boxes - west facing with balcony and spectacular sunset views, 9' ceilings, great functional layout for furniture placement, carpet-free, large windows providing lots of natural light, stainless steel appliances, backsplash, granite counters with double sink and breakfast bar for stool seating, combined living/dining rm fits sectional seating, primary bedroom with spacious walk-in closet. One owned parking space. Concierge, party room, gym. Conveniently located a short walk to Mt. Joy GO train (just 3 stops to Markham's York University campus), grocery stores, restaurants, amenities, schools, parks (id:26049)
27 Rouge Valley Drive W
Markham, Ontario
Beautiful & Luxurious Freehold 3+1 Bed 4 Bath Townhouse, Double Car Garage with Total 3362 Sqft living space including above grade basement, Brand new floors and paint thru-out and new master ensuite, Rooftop floors, Primary bedroom features an electric fireplace, walk-in closet, and ensuite bathroom with double sinks, bidet, shower and soaker tub. Basement has a separate entrance, Close To All Amenities, Parks, 404/407, Whole Foods Plaza, Banks, Shopping. Must See, one of a kind, move in ready ! (id:26049)
21 Disan Court
Toronto, Ontario
Humber River Ravine Lot! Rarely available! Property is beautifully landscaped on almost a 1/4 of an acre nestled on a private court in Etobicoke! Family oriented neighbourhood. Suits multi-generational family. Very well maintained 4 bedroom home with 2 family size kitchens, with over 3400 sqft of living space. A 1975 custom home built with many upgrades by original homeowners! Circular staircase! Wrought iron accents! Solid wood kitchen cabinetry! Walk into spacious, high ceiling foyer, main floor 2pc bath, side entrance with walk out to garden. Open concept eat in kitchen and family room with fireplace, with walkout to balcony overlooking ravine & conservation lands! Spacious living & dining room with hardwood floors. 2nd floor has 4 bedrooms all with hardwood floors, Main bath with rough in for bidet, & spacious 24ft primary bedroom with 3pc ensuite bath & large walk in closet. Spacious finished open concept lower level (Easily Converted to In Law suite) with large family kitchen, family room with wood beamed ceiling, & solid wood panelling & den with wood burning fireplace, 2pc bath, large walk-in pantry, laundry room, & cold room/cantina+ walk out to large patio overlooking Humber River & Conservation Lands! Plenty of storage space! Oversized 2 car garage! Fenced in lot! Landscaped grounds with front & rear inground sprinkler system! Minutes to Hwy 401, Hwy 427, New Finch West LRT, Etobicoke North GO Station , Woodbridge shops, Toronto Pearson Airport, Humber College, Canadian Tire, Walmart & New Costco! (id:26049)
602 - 7 Steckley House Lane
Richmond Hill, Ontario
Brand new luxury 3 bedrooms, 3 washroom End unit condo townhouse, Upper Model, back on greens with 1732 Sq. Ft. and 282 Sq. Ft. of outdoor space, with 2 underground parking spaces and 1 storage locker. 10 foot ceilings in most areas of the main, 9 foot ceilings on all other floors, quartz counters in kitchen, second bathroom and primary ensuite, smooth ceilings throughout, electric fireplace in the primary bedroom, three balconies and a terrace! Excellent Layout with floor to ceiling windows,feel spacious and comfortable with tons of natural sunlight. Move in now with affordable price. Close to Richmond Green Sports Centre and Park, Costco, Home Depot, Highway 404, GO Station, Top Rated Schools, Library, Community Centre, Restaurants and more (id:26049)
558 Oldman Road
Oshawa, Ontario
Welcome to a remarkable opportunity to own a breathtaking four-bedroom, four-bathroom residence, masterfully reimagined to deliver over 3,000 square feet of move-in-ready living space. Gleaming brand-new hardwood floors sweep across the main and upper levels, while premium laminate graces the 1,100-square-foot, fully finished basement--a private sanctuary with its own separate entrance and direct garage access. Imagine hosting unforgettable gatherings, accommodating extended family or friends, or creating a secluded retreat in this versatile space, complete with a modern kitchen, a 4-piece bathroom, and a large cold room--it provides ample storage capacity for bulk food items, seasonal produce, fine wines, or specialty goods***The heart of this home is its state-of-the-art gourmet kitchen, a chefs dream adorned with sleek stainless steel appliances, custom cabinetry, and stunning new stone countertops. Savor morning coffee in the charming breakfast nook or step onto the walk-out sundeck! The decent sized backyard, an inviting oasis ideal for al fresco dining and vibrant BBQ evenings under the stars. The open-concept layout flows seamlessly into a magnificent family room, harmoniously uniting refined living and dining spaces bathed in natural light, creating an atmosphere of warmth and welcome. Ascend to the breathtaking living room, where soaring 13-foot ceilings and a walkout to a spacious balcony. This is more than a home--it's a lifestyle, offering boundless opportunities for relaxation and entertainment. The lower levels flexible design ensures effortless hosting or independent living, enhanced by a brand-new laundry suite and impeccable finishes that elevate every corner. This is your moment to claim a distinguished residence that embodies comfort, and functionality. Don't miss the chance to own this extraordinary gem--schedule your private tour today and step into the home of your dreams! (id:26049)


