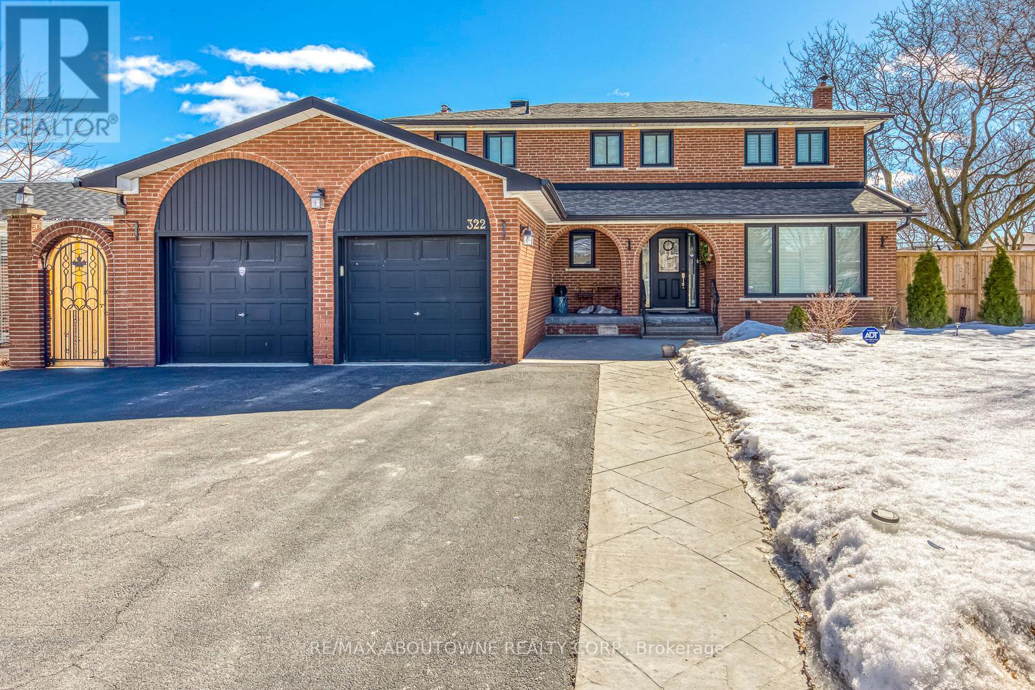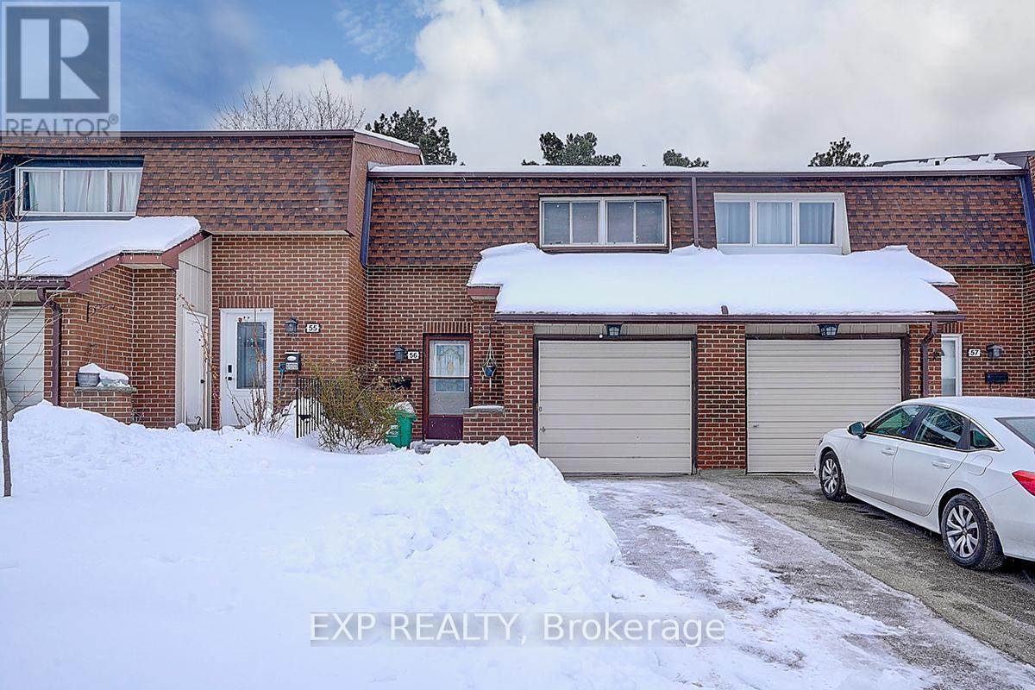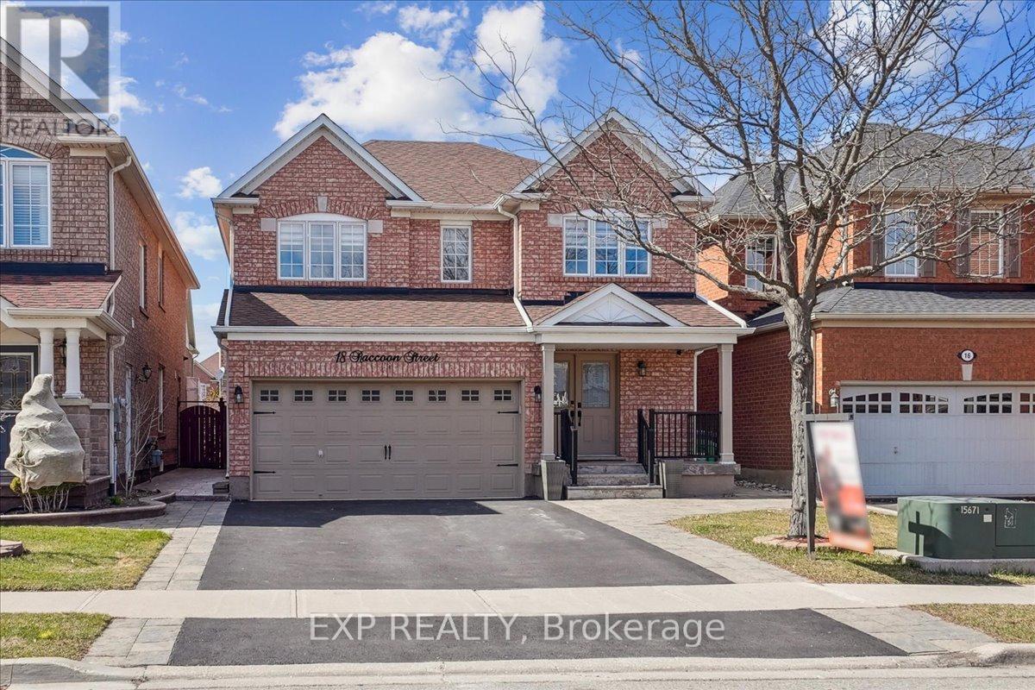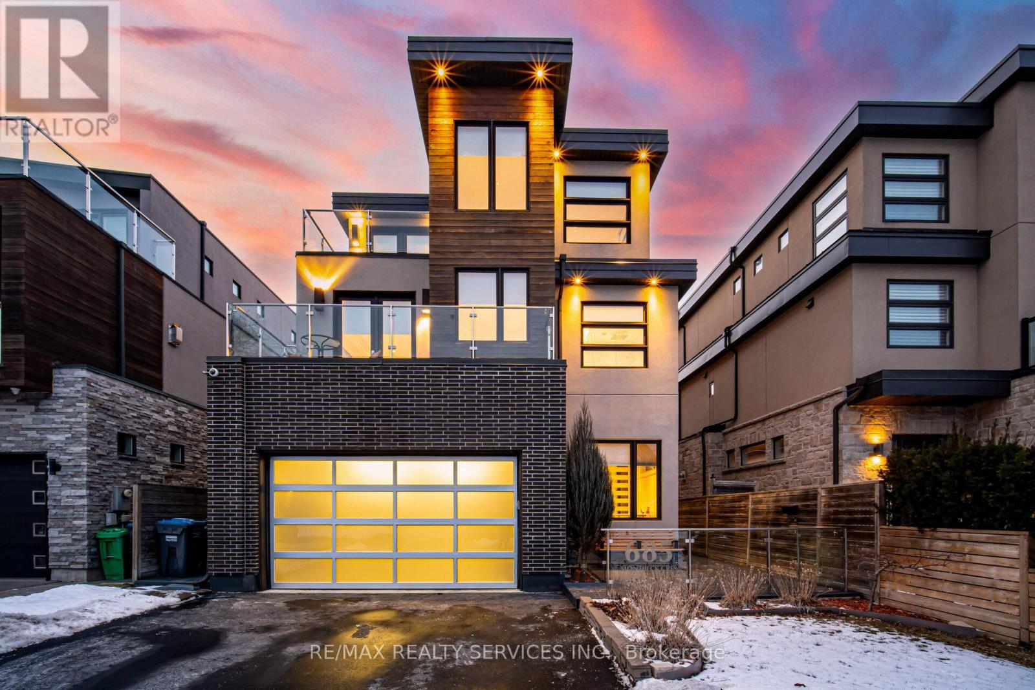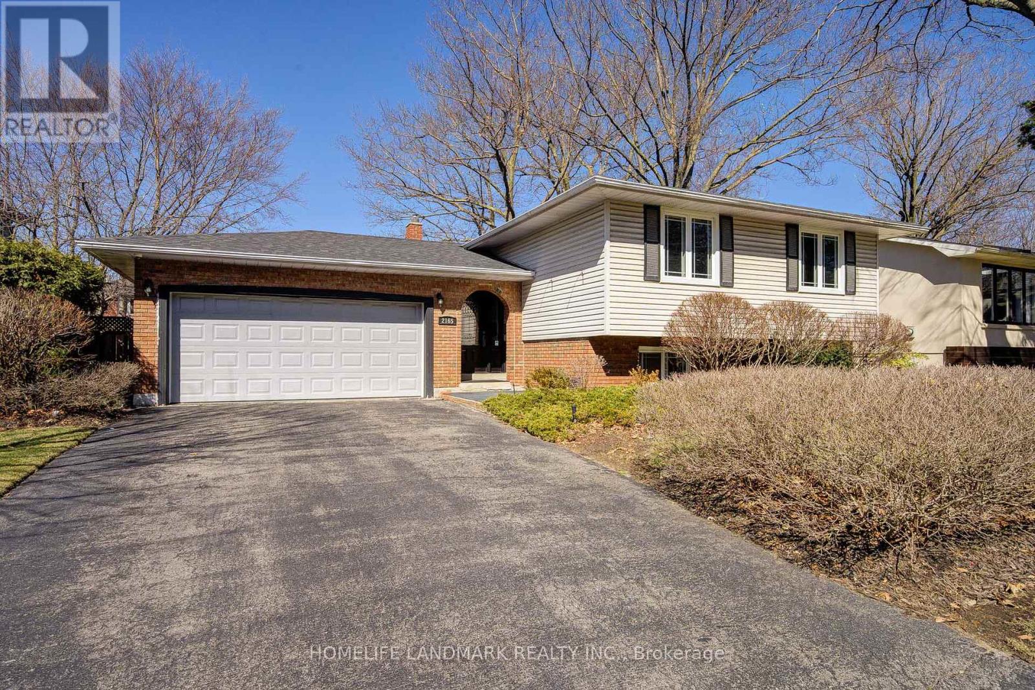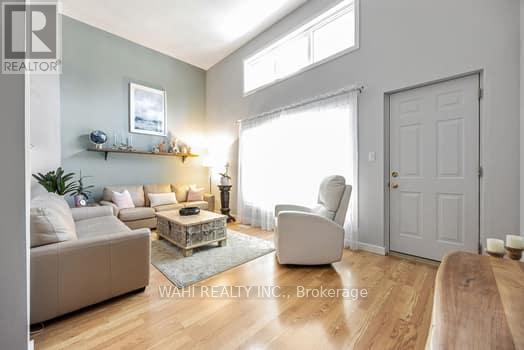322 Mary Street
Oakville, Ontario
Absolutely Gorgeous! This Stunning Modern Home Nestled in Prestigious Southwest Oakville! Sitting on A 70X104 ft Lot, This 4+1 bedroom, 2 Storey Home Was Renovated From Top To Bottom With Incredible Finishing Throughout. The Open Concept Main Floor Contains a Huge Chefs Kitchen With Quartz Countertops, High End Stainless Steel Appliances Including A 5 Burner Professional Grade Gas stove and B/I Double Ovens. A Lounge Area, Family Room and Dining Area - Perfect for Entertaining or Enjoying Time With The Family. Upstairs, You Will Find A Large Master Bedroom With A Walk-in Closet and Ensuite, As Well As 3 Additional Large Bedrooms and A Second Full Bathroom. The Open Concept Basement Offers Another 1000+ Square Feet to Entertain and Enjoy! The Yard is Perfectly Landscaped With Patterned Concrete, Beach Stones, Cedars and More! Walk to Downtown Oakville or Stay at Home and Enjoy Your Own Private Backyard Oasis! Close to Major Highway and All Amenities. (id:26049)
12 Summerfield Crescent
Brampton, Ontario
Welcome To 12 Summerfield Cres. Located In Sought After Brampton West. Very Quiet Family Friendly Cres. This 1 + 2 Raised Bungalow Has Had One Owner. No Carpet! Large Primary Bedroom With A Walk In Closet. Laundry On The Main Floor, Eat In Kitchen With A Walk Out To A Large Deck Perfect For Entertaining Family & Friends. Heated & Cooled Garage For All Your Hobbies. Amenities, Schools & Parks In Walking Distance **EXTRAS** No Carpet! Garage Access To Enclosed Porch. Garage Has It's Own Breaker Panel & Furnace/AC. Natural Gas Hook Up Garage & Deck. Central Vac. Hot Water Tank Owned. Garden Shed. (id:26049)
2297 Saddlecreek Crescent
Oakville, Ontario
Executive freehold townhome in Oakville's desired Westmount community. Well landscped with covered veranda at front. Carpet free through all house. This townhome has separate living room and family room. Gleaming darkwood kitchen with quartz countertops, breakfast bar open to family room, second floor has 3 generous bedrooms + two 4-P bathrooms with windows.Primary bedroom ensuite with soaker tub & walk-in closet, upper office area with customer built desk+file cabinet & storage cupboard. Lower level finished in 2020 with 2 extra bedrooms and one bathroom. Walk to schools, shops, dining & hospital.Easy to access to 407,QEW & GO. A True Gem. (id:26049)
58 Leeward Drive
Brampton, Ontario
Welcome to 58 Leeward Dr, located in the highly coveted "L" Section. This exceptional home offers a perfect blend of luxury and thoughtful design. Upon entering, you are greeted by a grand foyer that leads to separate living and family rooms, along with a formal dining room each space thoughtfully designed for both elegance and functionality. The chef's kitchen, equipped with high-end appliances, crown molding, and custom porcelain tiles, is a true highlight. Engineered hardwood floors flow through the main and second levels, while the basement features custom 32 x 32 porcelain tiles. A skylight fills the home with natural light as you ascend the stairs, leading to the master suite, complete with a sitting area for ultimate relaxation. The additional bedrooms are generously sized with custom washrooms and closets, offering maximum comfort and luxury. The professionally finished basement is an incredible bonus, with the potential to serve as an in-law suite. It includes a bar and kitchen ideal for entertaining or multi-generational living. Outside, the fully landscaped backyard with a charming gazebo is perfect for gatherings or quiet relaxation. walking trails, parks, schools, shopping, and major highways, this home offers both luxury living and a prime location. Don't miss out on this unique opportunity! (id:26049)
179 Lindylou Road
Toronto, Ontario
Welcome to this well-maintained and sunlit residence, ideal for larger families seeking comfort and convenience. This home features 4 generously sized bedrooms and gleaming hardwood floors throughout.The main floor offers a practical 2-pc powder room and a combined living and dining area adorned with a charming bay window that fills the space with natural southern light. The kitchen includes a cozy breakfast nook and provides direct access to a large deck perfect for morning coffees or evening gatherings overlooking a generous backyard. Additional highlights include a separate entrance to the basement, offering potential for an in-law suite or rental opportunity, and a roughed-in bathroom ready for your customization. Situated close to the new LRT line, TTC bus routes, grocery stores, and major highways, this home ensures effortless commuting and access to essential amenities. Don't miss out on this exceptional opportunity to own a home that perfectly blends comfort, style, and location. (id:26049)
1978 Sandown Road
Mississauga, Ontario
Absolute Gem!! Just Steps from the Park!! This gorgeous, light-filled home boasts a spacious open-concept design with over 3,100 sq ft (Mpac) above grade, plus a fully finished basement!! Enjoy a large family-sized kitchen with a walk-out to a lovely deck overlooking your private backyard retreat, a large family room with a fireplace, separate living and dining rooms, and a convenient main-floor den/office. The expansive primary bedroom features a 3-piece ensuite with a glass shower and a walk-in closet. Three more generously sized bedrooms plus an upper-level den/office complete the upper level! The lower level offers a recreation room, additional bedroom, games room, spa room, workshop, and a 3-piece bath! Perfectly located in the (John Fraser & Gonzaga school districts), shopping, hospitals, trails, highways, and parks! Incredible!! ** Digitally staged for illustration purposes only ** (id:26049)
56 - 41 Mississauga Valley Boulevard
Mississauga, Ontario
Welcome Home To Unit 56! Amazing Opportunity To Invest Or Call Home In The Heart of Mississauga! Walking Distance To Grocery Store, Plaza, Transit, Go Station, Square One Mall, HWY 403 & QEW, Library & Parks. (id:26049)
522 Roseheath Drive
Milton, Ontario
Welcome to 522 Roseheath Dr, a beautifully renovated home situated on a spacious 35x103 lot. Located just steps from the admired Bronte Meadow Park in Milton featuring a children's playground, tennis/basketball/soccer court, Milton District Hospital, as well as top-rated schools. This home offers both convenience and recreation at your doorstep. As you step inside, the open-concept design of the living, dining, and family rooms creates an inviting atmosphere, bathed in natural light from large windows dressed with California shutters. Pot lights throughout add a touch of sophistication, while the seamless flow from room to room provides a perfect setting for both family life and entertaining. The spacious kitchen, located just down the hall, is complete with sleek quartz countertops, stainless steel appliances, and a view overlooking the backyard. Upstairs, you'll find three well-appointed bedrooms, including a primary suite highlighted by a 3-piece ensuite and a walk-in closet. The additional two bedrooms share a stylish 4-piece bath, each offering ample closet space to meet your family's needs. The lower level is an entertainer's dream, with an open-concept rec room that offers endless possibilities. Whether you envision it as a cozy retreat, a home theatre, or a fourth bedroom, this space is designed for relaxation. The basement also includes a laundry area and a cold room for added convenience. In addition, the side door provides easy access to the basement, offering potential for a separate entrance. This home has been refreshed, with a new kitchen, new flooring, fresh paint, and custom wooden stairs leading from the main to the upper level. Outside, the backyard has been transformed with a concrete patio, a fully fenced yard and the convenience of ample parking. (id:26049)
18 Raccoon Street
Brampton, Ontario
Your search stops here!! Stylish and spacious, this beautifully upgraded 4-bedroom detached home with a fully legal 2-bedroom basement apartment offers an incredible opportunity for both comfortable family living and strong rental income. Located on a quiet street in a sought-after Brampton neighbourhood, this property is ideal for end-users and investors alike.The main floor features hardwood flooring, modern pot lights, zebra blinds, and a formal dining area complete with a contemporary chandelier. The well-designed kitchen boasts quartz countertops, a large centre island, soft-close cabinetry, ceramic backsplash, and stainless steel appliances, including a gas stove. A bright breakfast area leads to a wide sliding door that opens to a concrete patio perfect for relaxing or entertaining with ease. Upstairs, the spacious primary bedroom includes a large window, walk-in closet, and a luxurious 4-piece ensuite with a Jacuzzi and separate stand-up shower. Three additional generously sized bedrooms, a 4-piece main bathroom, and a convenient second-floor laundry room with overhead cabinets and two front-loading Maxima washing machines complete the upper level.The fully legal basement apartment with its own private side entrance is currently rented, providing immediate and consistent income. It offers excellent potential as a mortgage helper or a separate living space for extended family. Additional features include a freshly painted interior in modern neutral tones, oak staircase, zebra blinds throughout, double front entry doors, and interlocking stonework along the front and side of the home. Located close to schools, parks, transit, shopping, and major commuter routes, this home offers unbeatable value in a family-friendly neighbourhood.This is a rare opportunity to own a turn-key home with built-in rental income in one of Brampton's most convenient locations. (id:26049)
685 Montbeck Crescent
Mississauga, Ontario
Luxury Lakeside Living! Step into this custom-built masterpiece, just steps from Lake Ontario. Boasting over 4,500 sq. ft. of thoughtfully designed living space, this fully upgraded home features 4+1 spacious bedrooms and 5 luxurious baths.The third-floor primary suite is a private oasis with a stunning spa-like retreat, lounge area, wet bar, expansive walk-in closet, and two private balconies to soak in the views. Experience the finest in craftsmanship with a custom kitchen, quartz countertops with matching backsplash, a large centre island, and high-end appliances. The open-concept design is complemented by oak flooring throughout, built-in surround sound, and a state-of-the-art Control-4 Home Automation System. Enjoy 3 private balconies and a spacious backyard perfect for entertaining and family gatherings. Each generously sized bedroom includes its own beautiful ensuite, ensuring ultimate comfort and privacy. The finished basement offers a rec room, a fifth bedroom, and ample storage space. Completing this incredible home is a 2-car garage and a 6-car driveway, perfect for parking large vehicles or even a boat! Located in a desirable school district, near parks and trails, lakeshore promenade, port credit and beaches. This one is a must-see! Don't miss your chance to own this modern gem by the lake! (id:26049)
2165 Dunedin Road
Oakville, Ontario
Welcome To 2165 Dunedin Road, Perfect Location With Double Garage Detached Home Located In The Desirable Eastlake Area. Three Bedrooms On The Main, Large Kitchen With Loads Of Both Cupboard And Counter Space, Finished Basement With Two Additional Bedrooms, A Spa Like Bathroom, Large Rec Room Featuring A Contemporary Gas Fireplace. The Outdoor Area Is Just As Impressive, With A Beautifully Landscaped, Private Backyard That Includes A Large Deck Perfect For Relaxing Or Hosting Outdoor Gatherings . Steps To Highly Rated Public And Private Schools, Shopping Mall, Trails, Parks, Public Transit , Minutes To Highway 403/QEW. Lots Of Upgrades: Garage Door (2017), Furnace (2019), Attic Insulation (2019), Heat Pump AC( 2024), New Roof (2024), New Microwave (2024), New Painting (2025), New Vinyl Basement Floor (2025). (id:26049)
31 - 3175 Kirwin Avenue
Mississauga, Ontario
WELCOME TO THIS WELL MAINTAINED, PRIDE OF OWNERSHIP TOWN HOME LOCATED IN A DESIRABLE COOKSVILLE NEIGHBOURHOOD. THIS CARPET FREE HOME OFFERS THREE (3) BEDROOMS & ONE (1) FULL BATHROOM ON SECOND LEVEL. BATHROOM IS NEWLY RENOVATED WITH HEATED FLOORS PLUS A NEWLY RENOVATED POWDER ROOM ON THE GROUND FLOOR. KITCHEN FEATURES GRANITE COUNTERTOPS, S/S APPLIANCES, STOVE (2025), DISHWASHER (2025). GOOD SIZE DINING ROOM OVERLOOKS THE SPACIOUS LIVING ROOM FOR GREAT ENTERTAINING. LIVING ROOM ON THE MAIN LEVEL OFFERS 12 FOOT CEILINGS WITH BIG WINDOWS FOR EXTRA LIGHT AND A WALKOUT TO THE BACKYARD, WITH FENCED IN YARD. FRESHLY PAINTED THROUGHOUT, NEWLY RENOVATED LAUNDRY ROOM AND BASEMENT, WITH LOTS OF CLOSET SPACE. HIGH EFFICIENCY FURNACE ON WARRANTY TILL 2029. LOW MAINTAINCE FEES, PET FRIENDLY WITH CLOSE ACCESS TO PARKS AND TRAILS. CONVENIENTLY LOCATED CLOSE TO SHOPPING CENTRES (SQUARE ONE), HIGHWAYS (QEW & 403), WITHIN WALKING DISTANCE TO COOKSVILLE GO STATION, BUS STOPS, SCHOOLS, PARKS. PLENTY OF VISITORS PARKING AVAILABLE. (id:26049)

