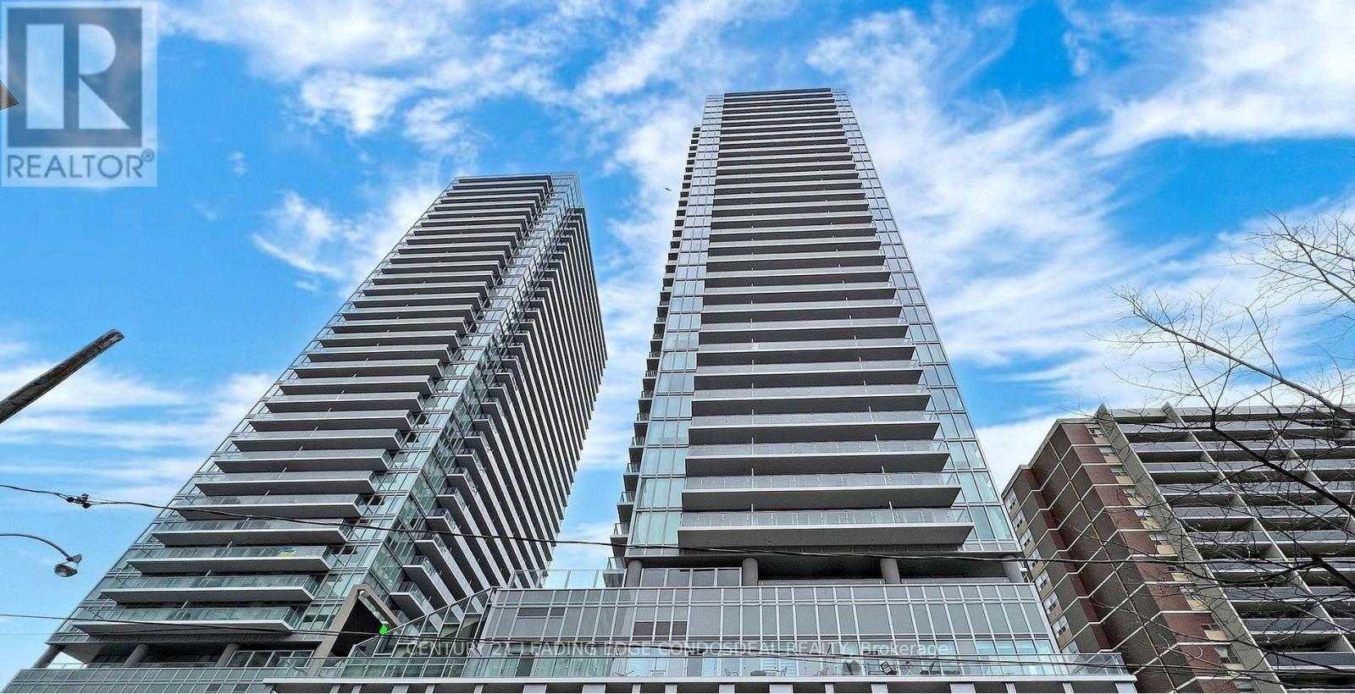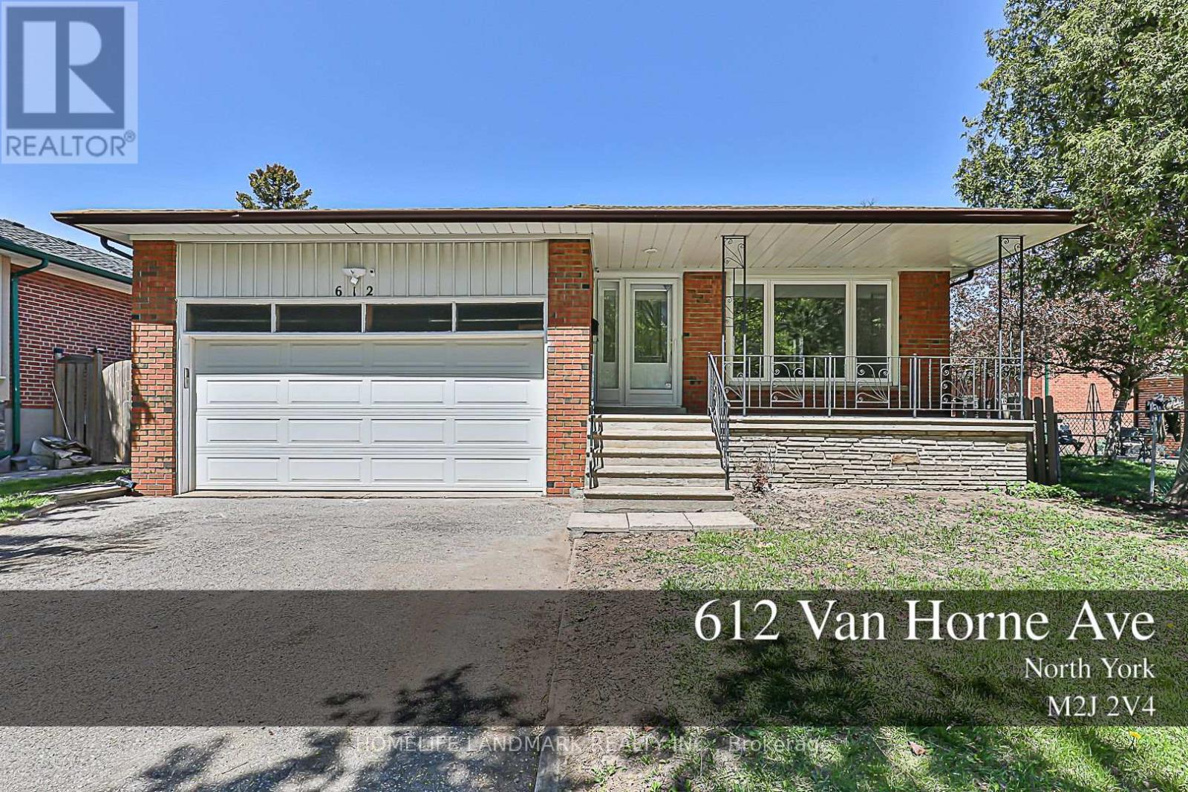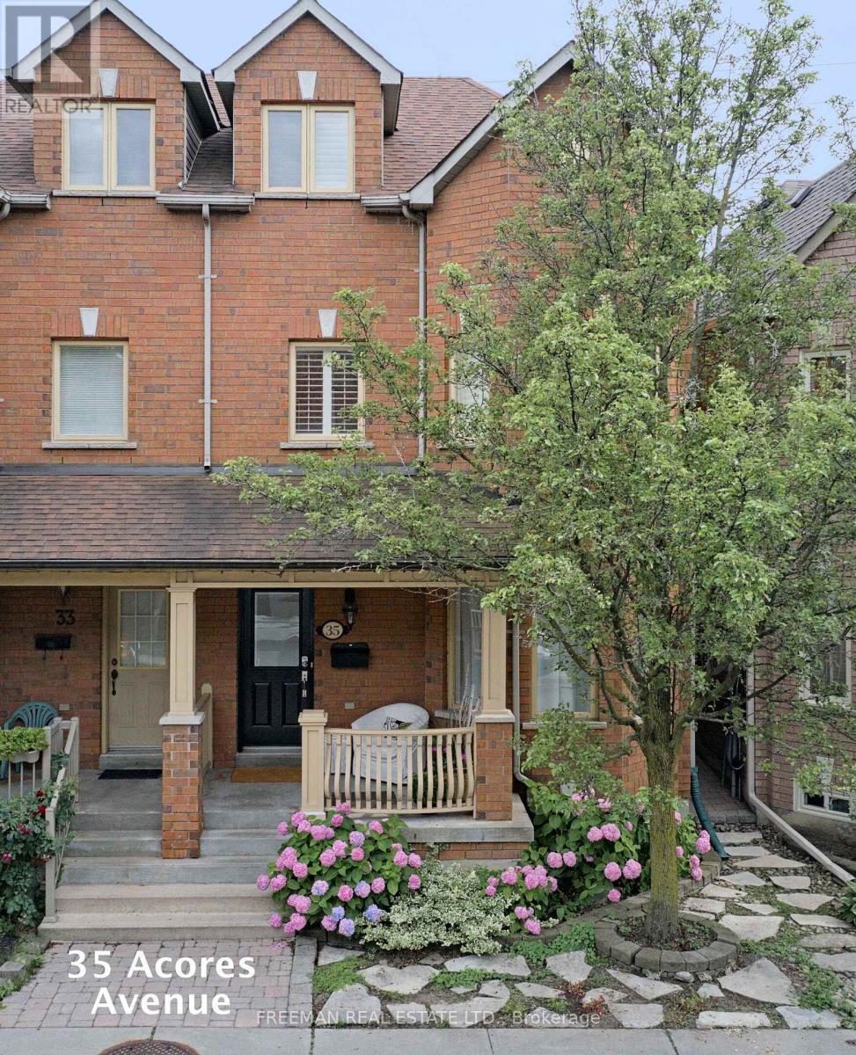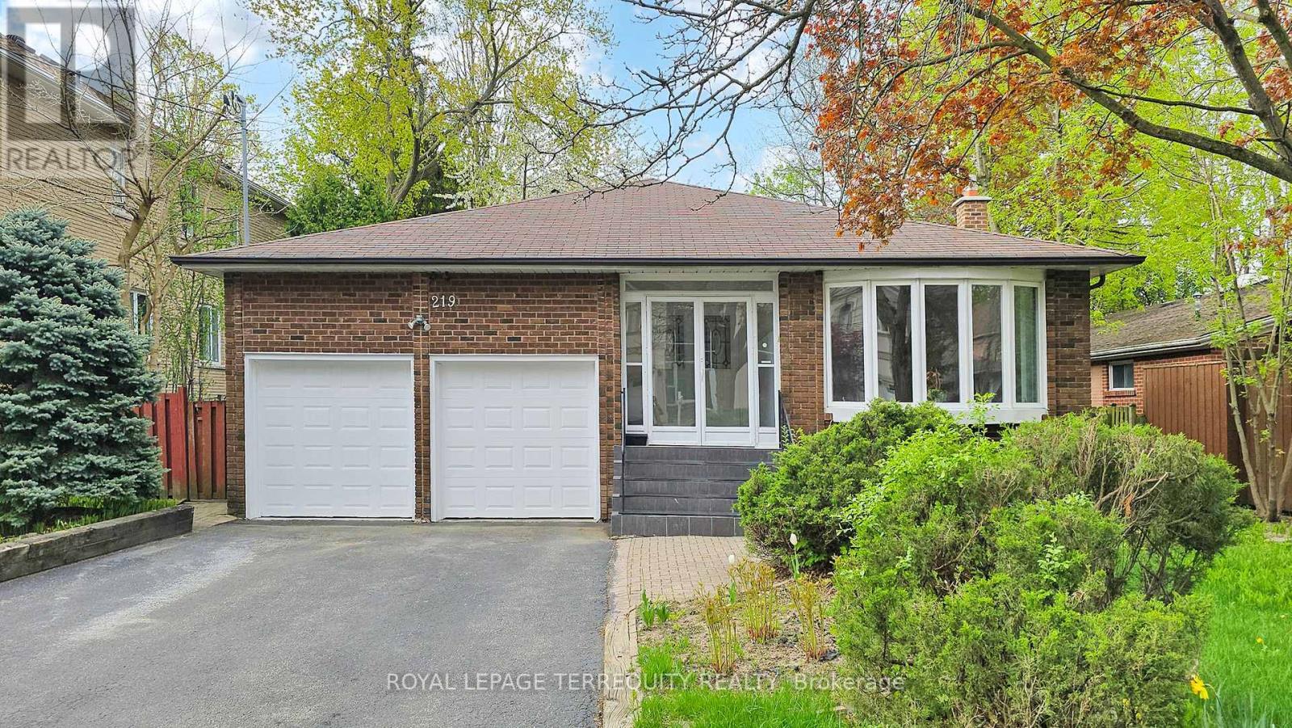16 Goodwin Avenue
Clarington, Ontario
New Upgrades added to this exceptional 4 bed / 3 bath bungalow raised detached corner lot home offers a perfect blend of relaxation, style, and convenience. Built with solid brick on a coveted corner lot, this prime location in serene community of Clarington is a short drive from schools, parks, and essential amenities, making everyday living effortless. With minimal stairs, this home is perfect for raising children, working class, or seniors. The layout boast large windows bringing in abundant natural light, enhancing the picturesque views and ensuring excellent ventilation year-round. In warmer months, the well-placed windows provide natural airflow, reducing the need for air conditioning and allowing for energy savings. The separated kitchen from the living and dining areas, creates privacy and safety for meal preparation. Downstairs, the fully finished basement adds exceptional versatility to the home. It boasts an additional two bedrooms and a bathroom, making it an ideal space for guests, a home office, or recreational use. Additional standout features of this home is its numerous recent upgrades: In 2020, the furnace and main systems were changed to enhance efficiency and comfort. Further improvements in 2022, includes the installation of a state-of-the-art heat pump and a smart tankless water heater. The tankless system is both energy-efficient and convenient, providing instant hot water while significantly reducing utility costs. Whether multiple family members are using hot water simultaneously or switching between gas and electricity for heating, this smart system ensures a seamless experience tailored to energy savings. Outdoor enthusiasts will love the expansive backyard, complete with a swimming pool, a hot tub and a Gazebo, perfect for family fun and relaxation. Whether you're looking for more space for your growing family or well-appointed home just for you , this Clarington gem delivers the perfect balance of suburban charm and modern convenience (id:26049)
24 Crellin Street
Ajax, Ontario
This exquisite John Body-built home offers the highly sought-after Barrington model, designed to impress at every turn. With nearly 3,000 square feet of elegant living space, this residence showcases impeccable craftsmanship and a true "wow" factorso pristine, it shows like a model home! Main Flr Boasts 9 Ft Ceilings, Large Open Concept Layout W/ Gourmet Kitchen Featuring Upgraded Cabinets, Quartz Counters, Custom Backsplash, Centre Island/ Brkfst Bar & Walk In Pantry, Overlooking Family Room W/ Custom Feature Wall Perfect For Entertaining, Main Flr Office and more. (id:26049)
Sph12 - 1 Edgewater Drive
Toronto, Ontario
Discover luxurious waterfront living in this stunning 2,608 sqft condo featuring sweeping panoramic southern and western exposures, offering breathtaking views of Lake Ontario. The expansive terrace serves as your private retreat, ideal for outdoor entertaining with multiple walkouts, a built-in BBQ hookup, a water bibb on the terrace, and three additional balconies to relax and enjoy the scenery. Purchased as a model suite from Tridel, this unit has been extensively renovated with over $200,000 in upgrades. Inside, you'll find an in-suite elevator, state-of-the-art 3D Wi-Fi surround sound speakers, a 75-inch Samsung TV, full-sized high-end appliances, premium gas range, beautiful wood floors, and remote-controlled electronic blinds with blackout blinds in the master bedroom. The two-and-a-half kitchen features two dishwashers upstairs and one downstairs. Cozy up by the fireplace or entertain in style in your fully equipped kitchen, which includes a built-in wine fridge, and walk-in laundry for added convenience. Three prime parking spots located directly beside the elevator, along with a spacious storage locker, make living here effortless. Situated in Aquavista, a prestigious Hines master-planned community right on the water's edge, this residence offers unbeatable access to Sugar Beach, the Distillery District, St. Lawrence Market, Sherbourne Common, the Ferry Terminal, Union Station, grocery stores downstairs, and beyond.This is truly a one-of-a-kind residence, combining luxurious upgrades, spectacular views, and an unbeatable location your dream waterfront home awaits! (id:26049)
32 Devondale Avenue
Toronto, Ontario
Welcome to an Exquisite Masterpiece in the Heart of North YorkStep into unparalleled luxury with this brand new, one-of-a-kind detached estate, meticulously designed to offer the ultimate in elegance and comfort. This architectural gem features soaring 11-foot ceilings on the main level and 10-foot ceilings on the second floor, creating an airy, grand ambiance throughout.Indulge in opulence with custom Italian-designed gold faucets gracing the master ensuite, powder room, and gourmet kitchen. The expansive layout includes 4 generously sized bedrooms, 2 private offices, and an elevator for seamless access across all levels. Enjoy serene views and ultimate privacy with a massive backyard backing directly onto lush parkland. The Roughed - in heated driveway ensures year-round convenience, while the homes upscale finishes and thoughtful features cater to the most discerning tastes. (id:26049)
24 Pitcairn Crescent
Toronto, Ontario
If you are looking for location in the village, this is it! A charming, detached family home, nestled arguably on one of the top five streets in Victoria Village. The house is situated in a corner of the village that rarely sees vehicular traffic and the hustle and bustle of the city. Take it one step further, and you can transpose yourself into an oasis of peace and tranquility with a 2-minute walk to the Charles Sauriol Conservation Area. A majestic trip into a protected ecosystem of natural beauty with its lush canopy and calming meadows. While at home you can enjoy ample natural light through the modern large bay window that lends itself appropriately to its southern exposure. Two fireplaces, one wood burning and the other electric add a real cozy feel to the house. There is a sliding door walkout to the deck that leads to a large backyard. The kitchen was newly renovated in 2022. The basement is finished with a washroom and a large rec room. The house was well maintained over the years, and you can really feel the love as it radiates its timeless charm. While the home proudly wears its vintage character it also whispers of potential waiting to be uncovered. (id:26049)
2606 - 38 Elm Street
Toronto, Ontario
Welcome To This Bright And Well-Maintained South-Facing One-Bedroom, One-Bathroom Suite At Prestigious Minto Plaza! Located In One Of The Most Sought-After Downtown Neighbourhoods. This generous Open-Concept Unit Features Brand-New Upgraded Flooring Throughout And Newly Installed Window Blinds. The Spacious Bedroom Offers Ample Closet Space And Natural Light. Enjoy In-Suite Laundry With Extra Storage. Spa-Inspired Ensuite With A Jacuzzi Tub, A Walk-In Shower, And Elegant Marble Flooring. A Thoughtfully Designed Living And Dining Space Thats Perfect For Both Relaxing And Entertaining. Premium Building Amenities Such As A 24-Hour Concierge, Indoor Pool, Gym, Sauna, Games & Video Rooms, BBQs On The Patio, And More. Just Steps From Toronto Metropolitan University (TMU), The University Of Toronto, Eaton Centre, Yonge-Dundas Square, Top Hospitals, And The Financial And Entertainment Districts, IKEA And T&T Supermarket Across The Street. The TTC Subway And Streetcars Just Around The Corner. Surrounded By World-Class Dining, Shopping, And Cultural Attractions, Everything You Need Is Right At Your Doorstep. With A Perfect Walk Score Of 100. All Utilities Are Included In The Maintenance Fees At Exceptional Value. This Location Truly Puts You At The Heart Of The City. Perfect For Students, Professionals, And Investors Alike.Enjoy The Convenience Of An Included Parking Space And A Private Locker. (id:26049)
1605 - 99 Broadway Avenue
Toronto, Ontario
Enjoy the best of Midtown Toronto at this beautiful 1 bedroom unit with modern finishes. Windows that allow this suite to be inundated by natural light throughout the day, wide-plank laminate flooring, and beautiful quartz window sills. The gourmet kitchen includes custom- style cabinetry, quartz countertop, luxurious frameless glass shower. Building offers top-tier amenities including 2 outdoor Pools with cabanas, indoor sports court is perfect for badminton and as a half-court for basketball, Amphitheatre, BBQ deck, gym, yoga and Pilates studios, spinning studio, cardio room, and a strength training facility with fit box and free weights, his and hers change rooms, a lounge, open fire pits, and a barbecue area. Minutes away from Yonge subway line, LRT stations, restaurants, shops, parks and top rated schools. Monthly maintenance includes Rogers high speed internet. Plenty of Visitor Parking. Without a doubt, one of the favorite neighborhoods in Toronto. (id:26049)
612 Van Horne Avenue
Toronto, Ontario
Must SEE Fully Renovated Throughout Dream Home By Master Craftsmen! Finished Legal Secondary Units For Great Incomes, This Property Has Been Completely Transformed, Perfect For Homeowners or Investors - Live in One Suite and Rent Out The Rest for Great Cash Flow, All Are Brand New And MUCH More! This Property Won't Last Long! Great location. Walk to Pleasant View Ps And Sir John Macdonald Ci., Pinto Pk & Clydesdale Pk, Library, Community Centre, Grocery Store, Park, TTC, Seneca College. Fairview Mall, Subway & Minutes Drive To HWY 404/401/407. (id:26049)
35 Acores Avenue
Toronto, Ontario
Over 2100 sq foot including basement living area immaculate, bright, move-in ready family home luxury & comfort & tucked within one of Torontos most charming hidden enclaves. Acores feels like a retreat: wide tree-lined street, easy parking, a true neighborhood spirit & backing onto Garrison Creek Park & community gardens. Newer (~30-year-old), freehold, home with soaring ceilings, hardwood floors and open-concept design create a warm welcoming flow. The chefs kitchen dazzles with custom cabinetry, marble counters, marble backsplash, marble breakfast bar & stainless steel appliances. The 2nd floor features 3 spacious bedrooms (2 with intricately vaulted ceilings), wide hallways and staircases, and bright garden views. 1 of the 3 bedrooms comfortably holds a king sized bed + sofa + desk/chair. The 3rd-floor private suite impresses with vaulted ceilings, space for king-sized bed + seating area + desk + compact fridge +walk-in closet + 4-pc ensuite. Lower level with high ceiling offers a 5th bedroom and 3-pc bathroom & whether a guest suite, entertainment lounge, childrens playroom, or private retreat, its ready to adapt to your needs. Already plumbed & wired for a kitchen or wet-bar, it offers easy potential for a rental suite. Landscaped backyard with gas BBQ line, detached garage & direct access to Garrison Creek Park. The garage qualifies for conversion to Laneway Suite under current City bylaws, for in-law or rental. Additional features: gas fireplace with stunning antique beveled-glass oak mantel creates classic warmth, new washer, gas dryer, built-in vacuum, & updated mechanicals. Easy short walks to Geary Ave, Shaw Bike Route, Christie Pits Park, Wychwood Barns, Casa Loma, Koreatown, Bloor and St Clair. 2 minute walk to #63 10-minute network bus from Eglington W to Liberty Village. Subway Line 2 is 14 minute walk or 7 minutes by bus! Option to purchase completely furnished for turnkey experience. (id:26049)
206 - 1169 Queen Street W
Toronto, Ontario
Welcome to the Bohemian Embassy, Urban Living at Its Finest! This beautifully designed 1-bedroom plus den suite offers over 650sqft of bright, modern living space in one of Toronto's most vibrant neighborhoods. Featuring new flooring, updated light fixtures, and a thoughtful layout, this unit includes parking and a storage locker for ultimate convenience. Located in the heart of Queen West, you're just steps from some of the city's best restaurants, bars, cafés, boutiques, and have easy access to major highways, ideal for those seeking a connected and dynamic lifestyle. The expansive open-concept layout is ideal for both daily living and entertaining, featuring a spacious living and dining area that flows seamlessly into a stylish kitchen with quartz countertops, stone backsplash, center island with seating, and stainless-steel appliances. The generous primary bedroom includes a walk-in closet, while floor-to-ceiling windows fill the space with natural light. Enjoy the charm of a Juliet balcony and the versatility of a separate den perfect for a home office or guest space. Residents enjoy top-tier amenities including a 24-hour concierge, fully equipped gym, visitor parking, guest suites, media room, and a rooftop party room with stunning panoramic city views. Pet owners will love the convenient turf area in the common grounds near the front entrance. (id:26049)
219 Dunview Avenue
Toronto, Ontario
Rare Found 62.5 x 135 ft level lot nestling in the prime Willowdale East Area. . ***TOP RANK SCHOOLS *** This amazing 5-Level Large Executive Home offers over 4200 sq.ft. of living space. A total of 9 Bedrooms & 5 Baths. Recently renovated. It features Grand high ceiling foyer with skylight, Brand new large porcelain slabs in both foyer, Kitchen & family room, new vanities, multiple pot lights thru-out, Upgrade hardwood stair with iron spindles, Upgrade anti slip tile steps, Huge Living & Dining room, Main Floor office with sitting area & walkout to sunroom & deck, Main floor laundry, Modern Family Size white kitchen with B/I Stove & Counter cooktop, Main Floor Family room with walkout to yard. Separate entrance to a self-contained basement with Modern Kitchen & laundry facility, 5 Bedrooms & 2 Baths. This is a notable investment opportunity. Live In or Rebuild your dream home. (id:26049)
583 Beam Court
Milton, Ontario
Your Perfect and True Multi-Generational Home is here at 583 BEAM COURT!! Featuring magnificent space both indoors 4961 sq. ft(3969 above grade+992 sq ft basement finished by the builder) & outdoors (0.234-acre pie shape lot ), this home seamlessly blends luxury, comfort, elegance and convenience. Built by Quality Builder Country Homes on one of the most prestigious streets in the Ford Neighbourhood this Home features 5+1 Bedrooms, and 5 baths with an option to add 2 more bedrooms in the basement, and a pool size pie-shaped lot with breathtaking views of ravine& greenspace. Step inside to be greeted by the welcoming foyer, hardwood floors&airy ambiance of rare 10 ft-high ceilings that create a sense of openness and natural light throughout the home.Open-concept design that smoothly blends the family-size 14 'x 23 ' modern kitchen, a grand dining room/living room, family room & office space making it perfect for entertaining family & friends while maintaining privacy. A Chef's dream kitchen with a brand-new addition of the built-in in pantry&cove ambient lighting, features ample counter space, a large island, top-of-the-line built-in appliances, plenty of storage space and an eat-in breakfast area that opens to the patio space outdoors. 9 ft ceilings on 2nd level with 2 spacious Principal bedrooms & 3 full bathrooms. Custom Closet Organizers, a walk-in linen closet and a huge Laundry further complement the 2nd level. 992 Sq ft Finished Basement by the builder with a room, full bathroom& 48'-6"x14'-3" Rec Room is ideal for In-Law suite or future 2nd Dwelling (Drawing ready to be submitted to the Town for Legal Basement Apartment application).Plenty of storage space in the basement. 00 AMP Electrical Panel. Oversize 2 car Garage with additional tandem space for storage or parking motorbike. Right across from Benjamin Chee Chee Park, Easy Access to Milton GO, Bronte GO ( Lakeshore line) Hwy 407, Mississauga, Oakville, Walk to Schools, Park, Walking Trails & Green spac (id:26049)












