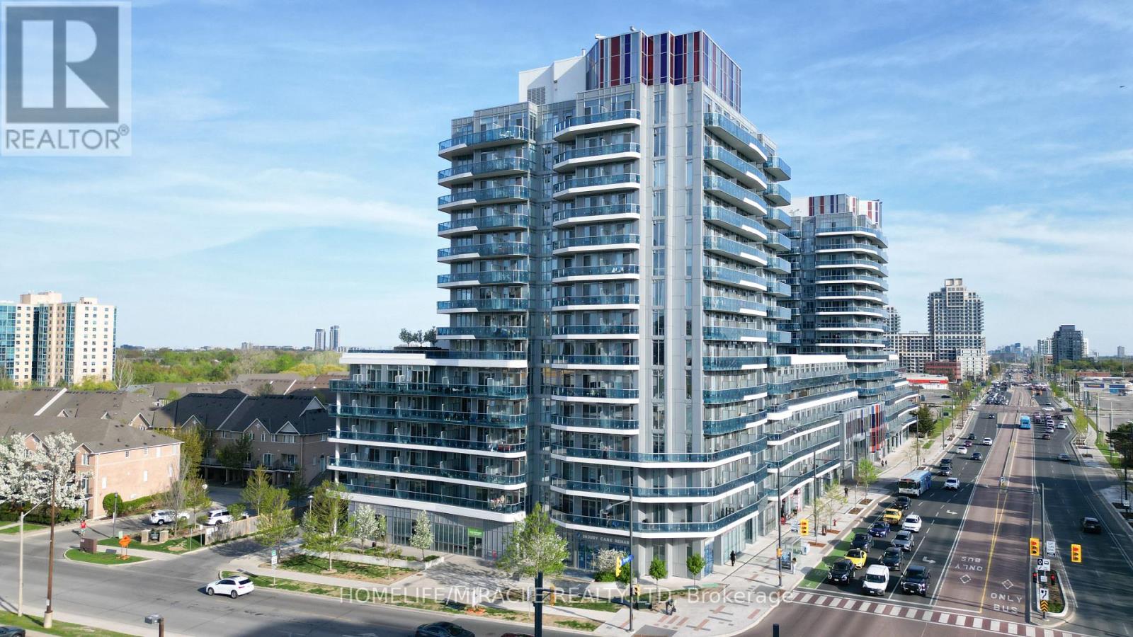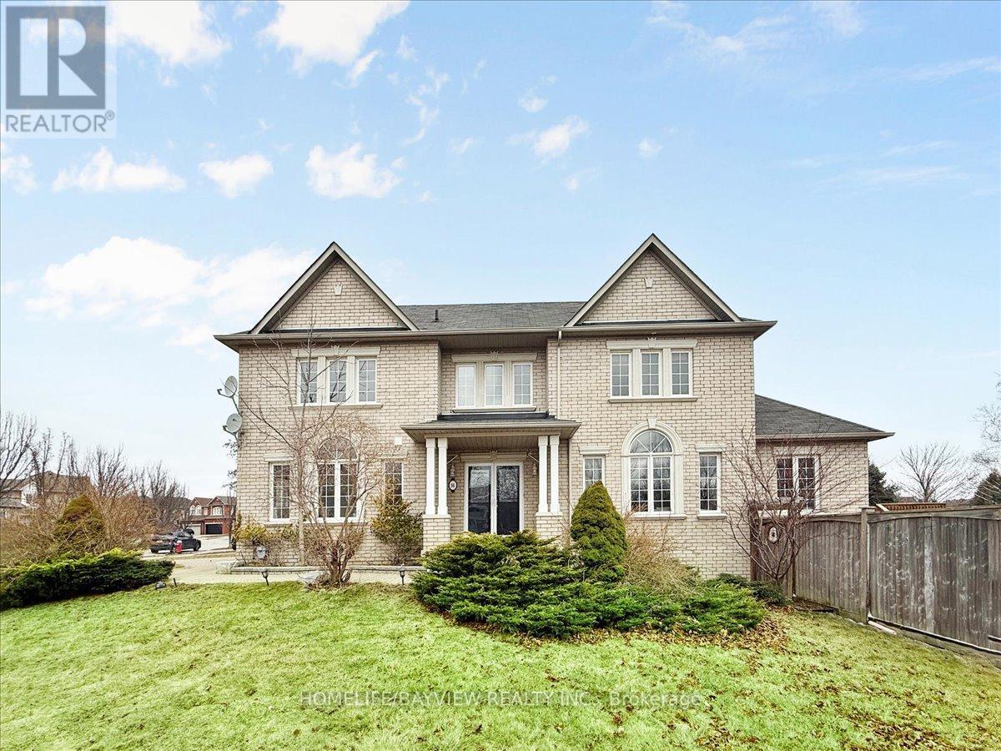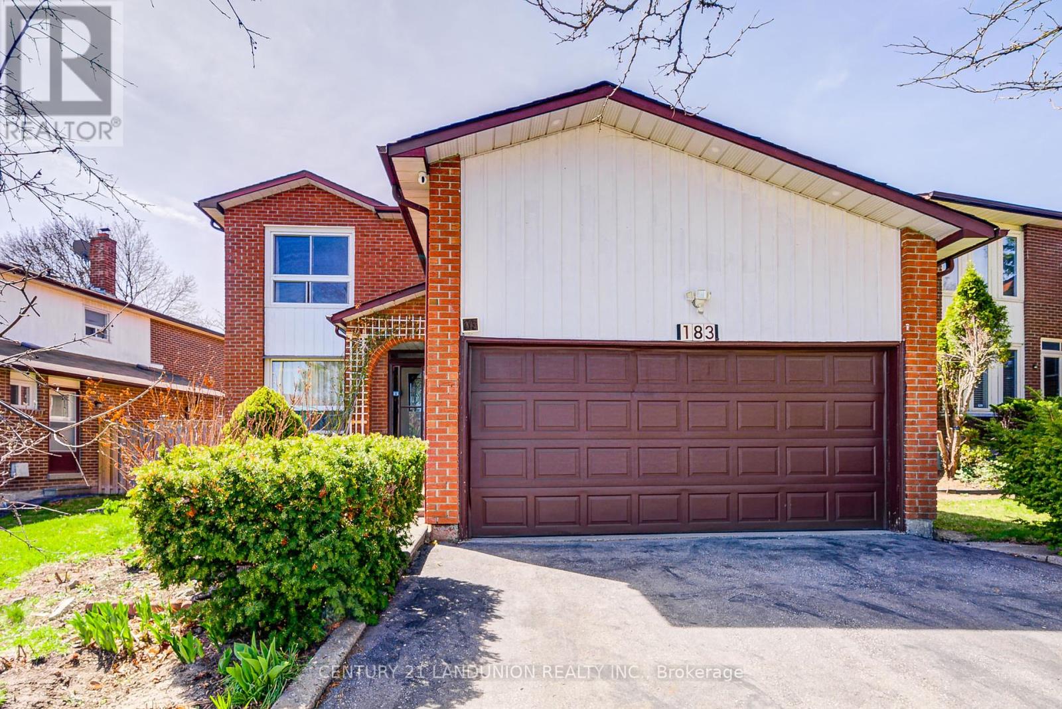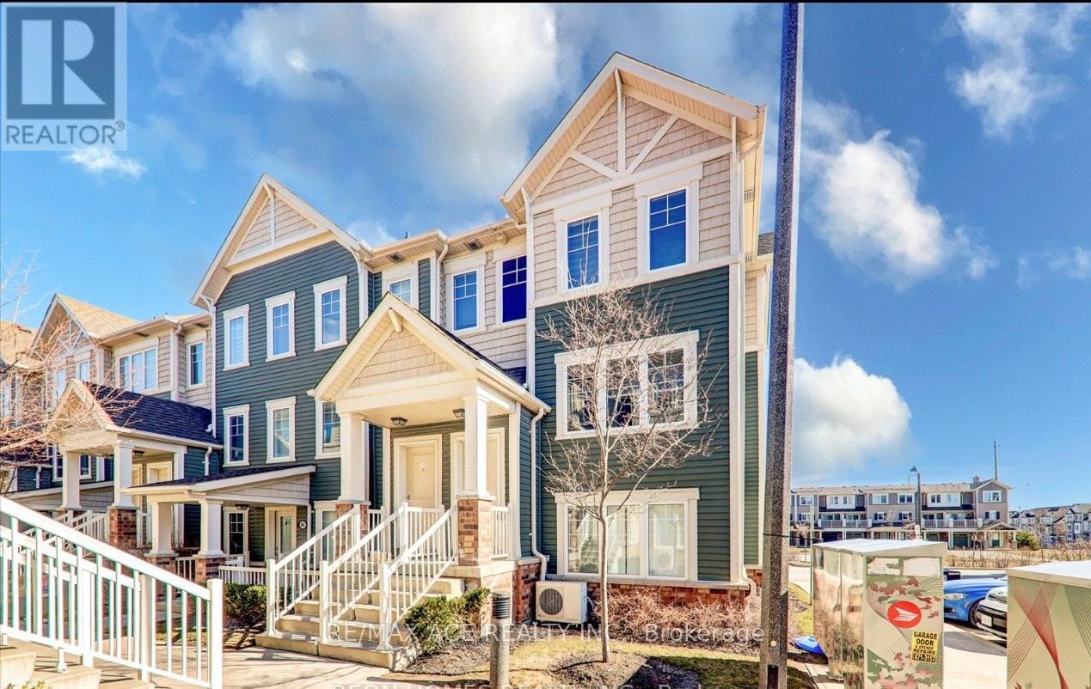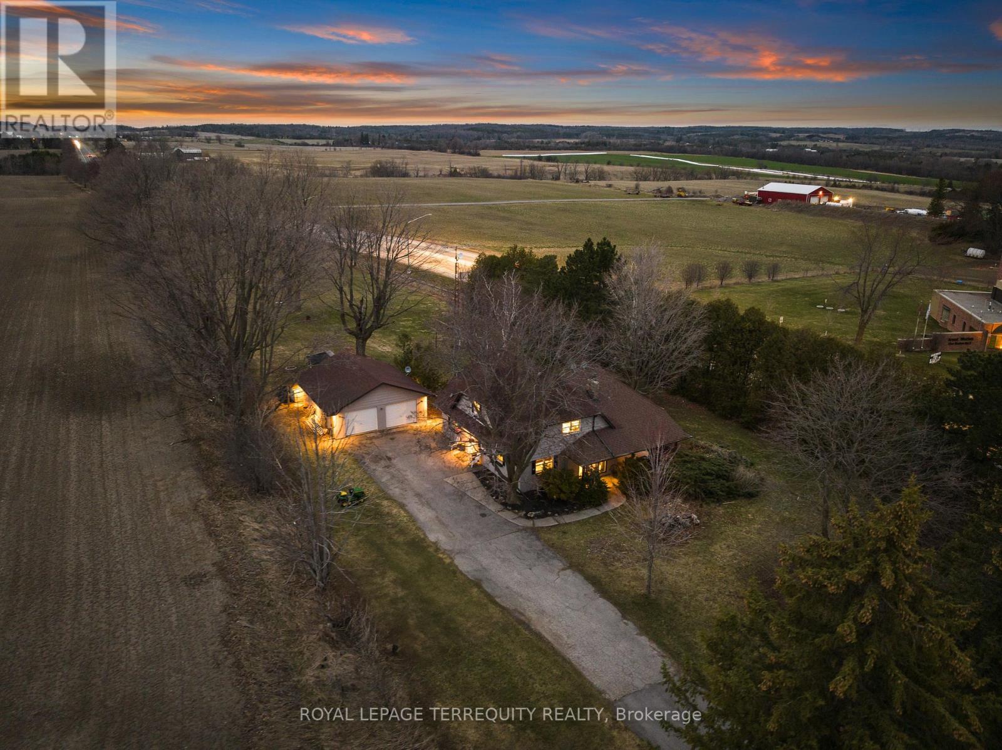28 Wedgeport Court
King, Ontario
Welcome to 28 Wedgeport Court, a beautifully upgraded family home nestled on a quiet cul-de-sac in one of Nobleton's most prestigious communities. This is the coveted Muskoka model, a rare and desirable layout that blends timeless style, upscale finishes, and natural serenity, all set on one of the largest lots in the neighbourhood. This exceptional home features four spacious bedrooms and four elegant bathrooms, designed with comfort and function in mind. The main living area is a showstopper, showcasing a soaring ceiling and an oversized window, an architectural element unique to only a few homes in the area, filling the space with natural light and capturing stunning ravine views. Custom stonework surrounds the fireplace, adding warmth and sophistication to the heart of the home. The gourmet kitchen is a chefs dream, complete with stainless steel appliances, an expansive oversized island, and abundant storage. Pot lighting throughout the home creates a bright, inviting atmosphere. A convenient laundry chute - an extremely rare feature in the neighborhood - adds to the home's thoughtful design. Step outside to a premium TimberTech deck, perfect for relaxing or entertaining, all overlooking the private ravine backdrop. The property also features elegant copper roofing accents at the front, adding a touch of timeless curb appeal. With an impressive 80-foot frontage, this lot provides exceptional outdoor space for gatherings, gardening, or future enhancements. Tucked away on a family-friendly cul-de-sac, this home offers the ideal combination of privacy, and community. Whether you're enjoying the sunlight streaming into the great room or entertaining guests in your backyard oasis, 28 Wedgeport Court is a rare offering that truly has it all. Don't miss the opportunity to own this luxurious Muskoka model, rich in features, refined in finish, and surrounded by nature. Schedule your viewing today. (id:26049)
804 - 9471 Yonge Street
Richmond Hill, Ontario
Welcome To the Prestigious Xpression Condos In Richmond Hill. This Spacious Unit Has 733 Square Feet Of Functional Living Space. This is a bright and spacious unit featuring a beautiful 1 Bedroom and 1 Den. The Den can be used as an additional bedroom or office, perfect for work from home options. It has an open concept layout. The living room opens out to the balcony which has beautiful views of the City. Large windows in the unit ensure lots of light in the unit. The kitchen is equipped with Stainless Steel Appliances, Quartz Countertops, Ceramic Backsplash, and a Breakfast Island. In addition, there are 2 full bathrooms with Quartz Countertops, free-standing glass showers and beautiful shower hardware. The unit comes with (1) one owned underground parking space and (1) one Locker. Building Amenities include 24 Hour Concierge, Indoor Pool, Roof Top Patio with BBQ, Guest Suites, Theatre Room, Board Room, Exercise Room, Yoga Studio, Visitor Parking and more such amenities. Conveniently located near Shopping Centers, Hillcrest Mall, Transit, and other Amenities. (id:26049)
98 Lena Drive
Richmond Hill, Ontario
Crafted with enduring quality and maintained in absolutely mint, top-condition, this exceptional 4-bedroom, 4-bathroom detached home sits on a spacious pie-shaped lot in the prestigious Rouge Woods community. A double-door entry and extra-long interlock double driveway enhance its impressive curb appeal, while inside, the open-concept layout offers both elegance and functionality. The main floor features a bright home office, formal living and dining areas, and a cozy family room with a fireplace leading to a private deckperfect for entertaining or quiet evenings. The chef-inspired kitchen is highlighted by granite countertops, quality cabinetry, pot lighting, a large breakfast area, and an added pantry for extra storage. Upstairs, the expansive primary suite includes a walk-in closet and a luxurious 4-piece ensuite with a jacuzzi tub and modern lighting. Three additional bedrooms are well-sized and filled with natural light. The recently finished basement offers two versatile rooms, ideal for guests, extended family, or future rental potential with separate entrance possibilities. Located in a high-demand family-friendly neighbourhood, this home is just minutes from top-ranked schools, scenic parks, Costco, Home Depot, shopping centres, and Hwy 404. Includes all existing light fixtures and window coverings. A rare opportunity to own a truly turn-key home in one of Richmond Hill's most sought-after areas. (id:26049)
183 Willowbrook Road
Markham, Ontario
Welcome to 183 Willowbrook Rd. Location!Location!Location! Ideal for investment or first-time home buyers. Close to top rated schools - Thornlea Secondary School, and Willowbrook Public School. Close to Hwy 404/407 and Bayview Ave, Community Centre, Restaurants and Supermarkets. Great family friendly neighborhood in the Willowbrook Aileen area of Thornhill! Above grade finished SQFT is 2204 as per mpac. Updated main level with Hardwood Floor, Stairs, kitchen, laundry, and bathrooms. This home also boasts a finished basement with a separate entrance. The basement has 3 bedrooms and 2 bathrooms, kitchen and laundry room, it can bring extra $2500-$3000 per month income depend on the marketing. A must see! (id:26049)
1102 - 65 Lindcrest Manor
Markham, Ontario
Stunning corner townhouse in desirable Cornell! This bright and spacious 3-bedroom, 3-bathroom corner townhouse offers an exceptional living experience with extra-large windows that flood the home with natural light. Featuring an open-concept layout, this home is beautifully upgraded with granite countertops, stainless steel appliances, sleek laminate flooring, smooth ceilings, and elegant oak stairs with iron pickets.Enjoy the luxury of a spacious rooftop terrace, perfect for entertaining or relaxing under the sky. Includes 2 underground parking spaces with additional easy street parking for your convenience. Ideally located close to highways, shopping, restaurants, hospitals, and public transit. (id:26049)
34 Hollis Crescent
East Gwillimbury, Ontario
Beautiful 2 storey home in the heart of the desired town of Holland Landing. Located on a crescent so there is virtually no traffic! Gorgeous huge private yard that backs onto the forest. This backyard is an entertainers delight with 2 gazebos, gas bbq connection and a huge stone patio. Spectacular 12 x 16 shed in the back yard for tools or can be converted into a man/she shed! This stunning house boasts 4 bedrooms with 3 baths and hardwood throughout. 4 piece ensuite in the primary bedroom and a walk in closet with organizers. Walk in closet in bedroom 2 as well. The family room has a gas fireplace that is combined with the kitchen and has an eat in area that walks out to the fabulous yard. This house is truly an entertainers delight. Large moveable island in the kitchen to make entertaining even that much easier. You honestly do not want to miss this GEM! (id:26049)
48 - 2500 Hill Rise Court
Oshawa, Ontario
Welcome to this Beautiful End unit Condo Townhouse with 3 Bedrooms & 2 Bathrooms. A fantastic location in Oshawa's Windfield community. Close to the University of Ontario Institute of Technology and Durham College. Golf Course, Shopping, and a Huge Retail Shopping Center and Costco, just minutes to Highway 7 and 407 East extension. Please don't miss out on moving. (id:26049)
2352 Concession Rd 8
Clarington, Ontario
Welcome to your own private oasis with endless possibilities! Nestled on a spectacular 2.1-acre flat lot just east of Enniskillen, this beautiful country property is surrounded by mature trees, offering unparalleled privacy and tranquility. Step inside to discover 5 spacious bedrooms, including a unique loft/secret playroom accessible by its own charming Harry Potter-style staircase - perfect for kids or a creative hideaway. The home has been thoughtfully renovated and meticulously maintained, blending comfort with character. The main floor features a large living room highlighted by a wood-burning fireplace and elegant stone accent walls. The kitchen is a chefs delight with newly upgraded quartz countertops, while the formal dining room seats 810 comfortably and includes a cozy gas/propane fireplace. From here, glass doors lead to an expansive patio and a second wood-burning fireplace - ideal for year-round entertaining or peaceful relaxation. The oversized double garage offers ample space for cars, oversized trucks, or extra storage. Outside, you'll find a charming chicken coop ready for raising chickens and Poultry, plus a wide driveway with parking for up to 10 vehicles. Located just 14 minutes from Oshawa Costco and all big stores, with easy access to Highways 401 and 407, and surrounded by stunning conservation areas and multi-million-dollar estates this is a rare opportunity not to be missed. Come experience the privacy, charm, and potential this exceptional property has to offer! (id:26049)
1549 Simcoe Street N
Oshawa, Ontario
A stunning, fully upgraded spacious side-split home in a prime location in north Oshawa with a premium lot size (60x 200) and infinite future potentials. Large living and family rooms perfect for hosting large family gatherings, open concept kitchen, and Elegant LED lights throughout. Enjoy your backyard on the large deck overlooking beautiful lawn and ravine. Master bedroom walk out balcony .Basement with separate entrance and over the grade windows. Heated garage workshop currently used as an office room. Sprinkler system throughout property. Second separate garage at the back with a workshop.. (id:26049)
15 Inglis Avenue
Clarington, Ontario
Welcome to this Beautifully and Fully renovated 4-bedroom backsplit detached home with a finished basement! Perfectly blending Modern Upgrades with functional family living. Nestled in a quite Community of Courtice on a family friendly street, this move-in-ready gem boasts a fully finished basement, offering versatile space ideal for Rental Income or in-law suite. Step inside to discover contemporary finishes throughout, including new flooring and upgraded lighting. Fully painted interior. Bran new kitchen featuring stainless steel appliances, quartz countertop, soft close kitchen doors, sleek cabinetry and a brand-new added powder bathroom on the main floor. Each bedroom is spacious and filled with natural light, creating a warm and inviting atmosphere and has new bedroom doors throughout. Each bathroom is renovated with quartz counter tops and glass shower doors. Coffered ceiling in the family room with your very own fireplace. Basement is legally renovated, fully fire rated and has egress windows. Fully renovated second kitchen with quartz countertops. Can be used as recreational, in-law suite or income generating. New hot water tank (March 2024), Furnace (December 2022), Heat Pump (March 2024) and attic blow in insulation done for energy efficiency. Outside, enjoy the convenience of a private driveway with 2 parking spaces and a dedicated electric Vehicle Charger, perfect for eco-conscious homeowners. The backyard offers plenty of room for entertaining or relaxing in your private outdoor space and also comes with your own deck to host parties. Fully interlocked for no stress to cut grass and comes with 2 outdoor storage units for all your extra stuff. Back yard fence door is bran new and also recently installed. Don't miss the opportunity to own this turnkey property that combines style, space and sustainability. Book your private showing today! ** This is a linked property.** (id:26049)
1013 Pisces Trail
Pickering, Ontario
Bright and Spacious Detached Home Located In Family-Oriented Prestigious Neighborhood In Greenwood, Pickering. This Stunning Home Features Over 2600sf Living Space with Good Size 3+1 Bedrooms + 4 bathrooms!!! $$$ Upgrades with Professional Finished Walk Out Basement!!! Smooth Ceilings, Large sliding doors and windows fill the space with natural light and offer picturesque views of the lush conservation area. The main floor features elegant hardwood flooring, Modern Kitchen W/Quartz Countertop and Backsplash, Large Centre Island, Open Concept Eat-In Kitchen, upgraded super double sink. Bright Large Open Concept Living Room With Custom wood trim works & Fireplace. Large Primary Bedroom W/5 pcs ensuite & 2 walk-in closets, Custom Built Deration Wall. In Garage a rough-in for an EV charger. 200-amp electrical service, With 9' Feet ceilings on both the main and second floors, Access To Garage From Inside Of Home. Close to To All Amenities, Schools, Go Station, Costco, Groceries, Hwy 401,407, Park, Hospital, Shopping, Banks etc. (id:26049)
409 - 155 St Clair Avenue W
Toronto, Ontario
The Avenue - A Stunning Boutique Building at St. Clair & Avenue Rd., Offering Forest Hill Charm & Easy Access to Yorkville & Yonge Streets Vibrant Scene. This Elegant 2 Bedroom Unit Boasts A Custom Cameo Kitchen with Marble Countertops, A Wolf Gas Oven & Stovetop, And Sub-Zero Appliances. The Spacious Unit Has Fantastic Features, Including Soaring 9 Ceilings, Hardwood Floors, Spotlights, & A Gas Fireplace. Delight In Crown Mouldings, Coffered Ceilings, & High-End Finishes Throughout. With 24-Hour Concierge Service, Valet Parking, & a Full-Service Concierge, Every Detail Is Crafted for Luxury & Convenience. **EXTRAS** Fridge, Stove, Microwave Oven, Washer/Dryer, All Electrical Light Fixtures, 2 Car Parking, Locker (id:26049)


