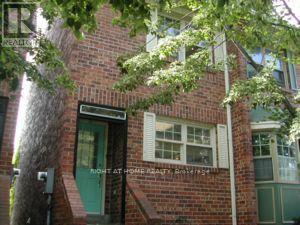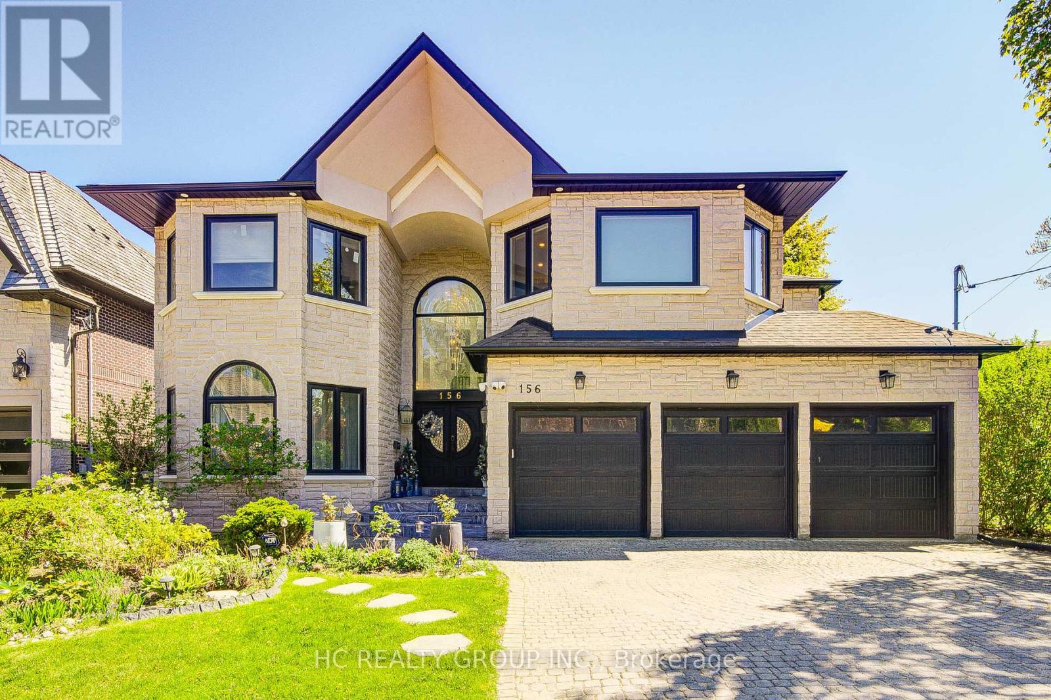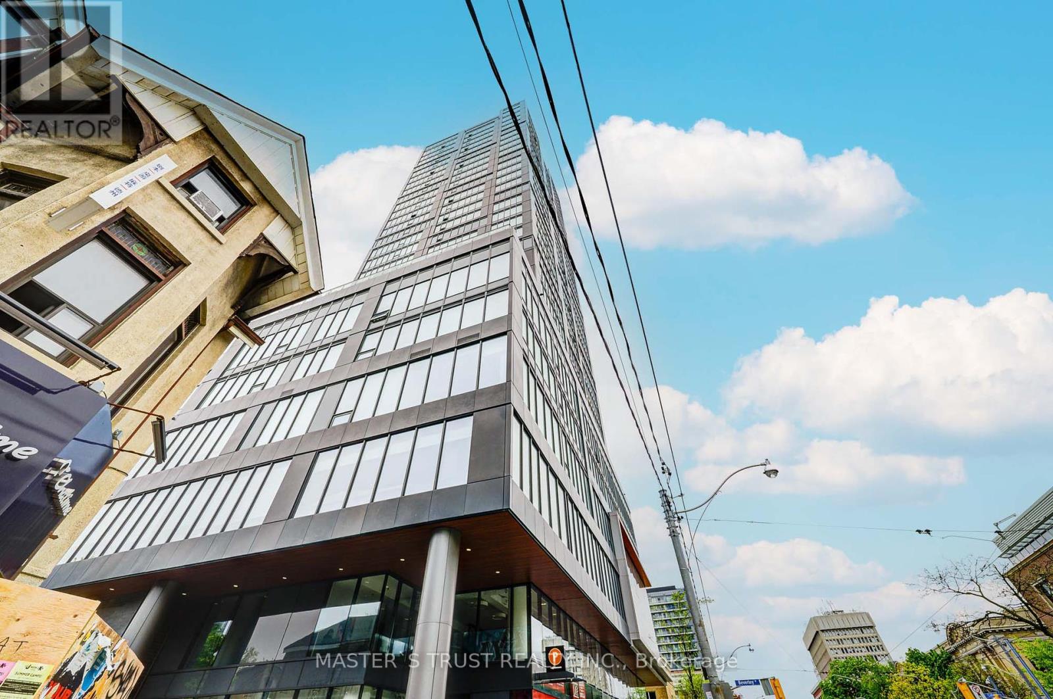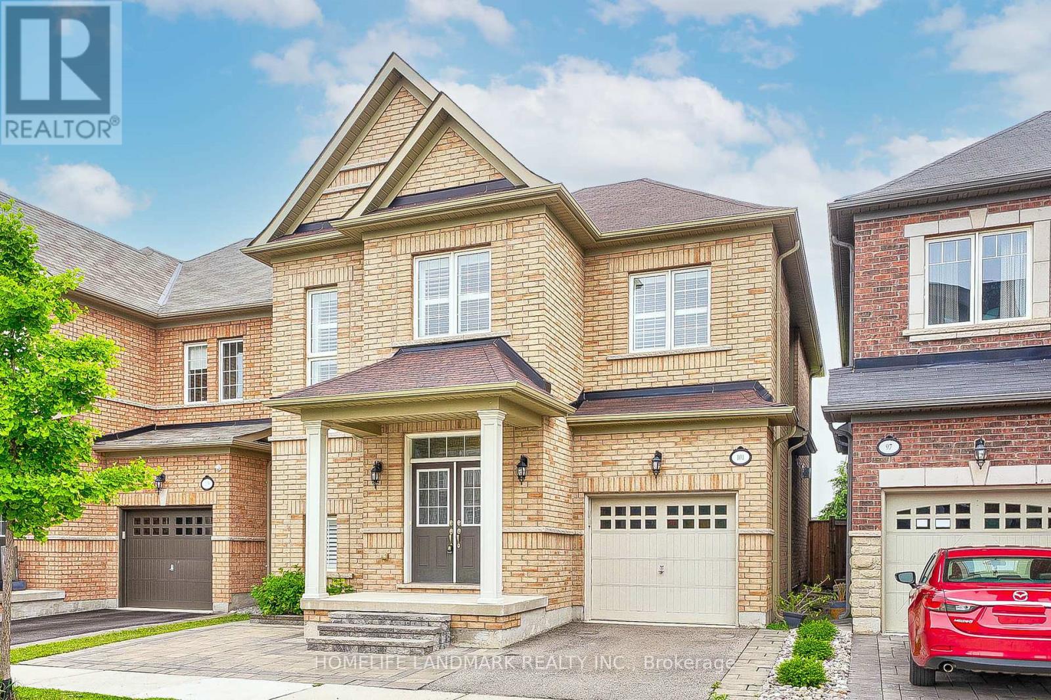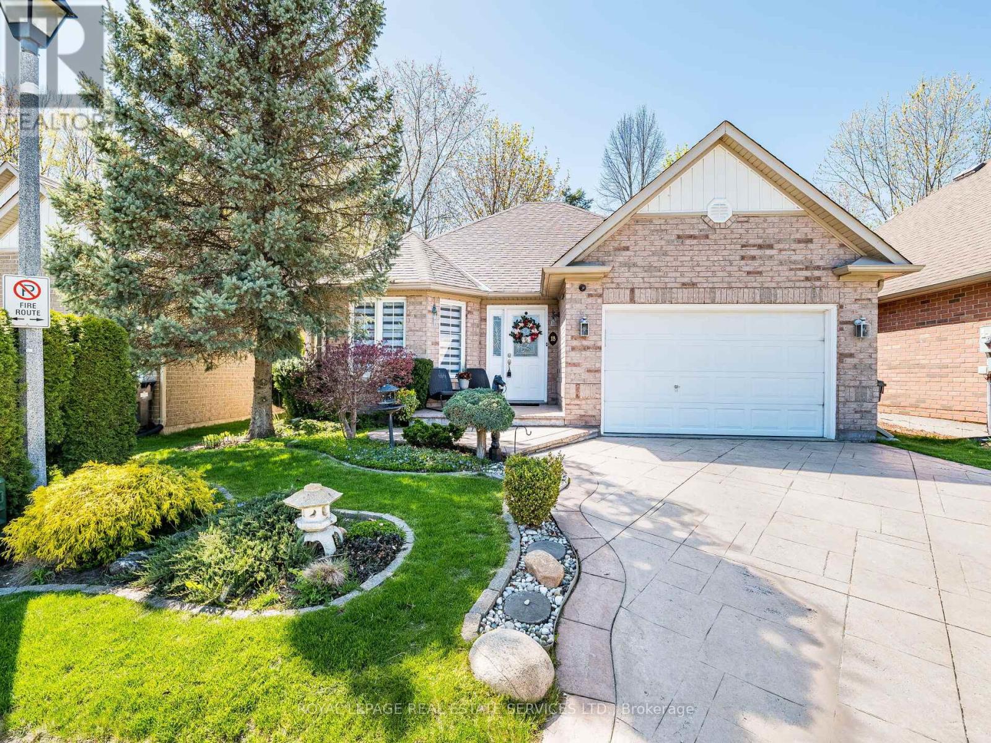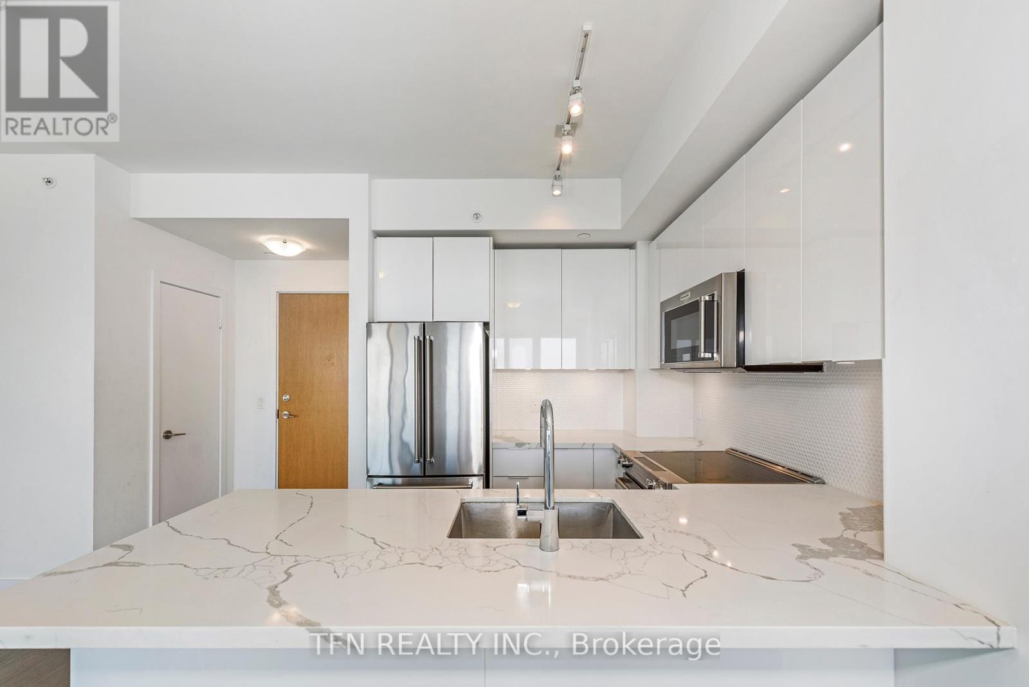1 Beechnut Crescent
Clarington, Ontario
Welcome to this beautiful, well-maintained, all-brick Victoria Woods-built home in a family-friendly Courtice neighborhood. Featuring a spacious living room separate from the newly renovated kitchen with tiled floors and hardwood throughout the dining area and second level, renovated kitchen with floors and hardwood throughout the dining area and second level, this home offers both style and comfort. The brand-new basement kitchen with granite countertops, a separate entrance, and rental potential of $2,000 per month adds incredible value. Enjoy the expansive side yard with a newly built seating area perfect for outdoor gatherings. Conveniently located near a bus stop and close to schools, places of worship, shopping, groceries, Highway 410, the GO station, and more, this home is packed with modern updates, including a 200-amp electrical panel and a roof replaced in 2014. A perfect blend of charm and convenience. (id:26049)
11 Quarry Court
Toronto, Ontario
Private Family Friendly Neighbourhood In Community Formerly Known As "Old Riverdale." Open Concept Ground Floor That Walks Out To Back Deck, Skylight, Recreation Room With Brick Fireplace And Wet Bar, Stroll To The Danforth Or Gerrard Street For A Fabulous Array of Cuisine, Cafes & Shoppes. Swim, Bike, Skate, Walk The Dog, Nearby Monarch Park's Fantastic Facilities, Steps To TTC, Well Kept But Could Use An Update, Walk Score 78, Transit Score 83, Bike Score 73 (id:26049)
156 Burbank Drive
Toronto, Ontario
Welcome to Prestige Bayview Village!This rarely available 3-car garage home offers an impressive 4,933 sq. ft. above grade (main and second floors), plus a 1,856 sq. ft. finished walk-up basementall situated on a premium 60.00 x 142.87 ft lot. Bathed in natural light with south-facing exposure and multiple skylights, the home is bright and inviting throughout the day.The gourmet kitchen features a unique breakfast area illuminated by four skylights and expansive windows, creating a warm and welcoming atmosphere. The spacious layout includes 5+2 bedrooms and 7 bathrooms, with thoughtful additions like a nanny suite and dry sauna for added comfort.Located in the highly sought-after school district of Elkhorn Public School, Bayview Middle School, and Earl Haig Secondary School. Steps from the renowned East Don River Trail, and close to Bayview Village Shopping Centre, charming cafés, fine dining, banks, subway access, and major highways. (id:26049)
1007 - 203 College Street
Toronto, Ontario
Welcome to Theory Condo, U Of T Dorm! Luxury 1+1 Condo Right Across The Campus. Stunning Sun-filled South Facing Unit with Unobstructed City View. Very Bright And Spacious. Functional Layout, No Wasted Space, The Bedroom Can Fit Both Bed and Desk, Large Den With Sliding Door That Can Be 2nd Bedroom. Laminate Floor Thru-Out. Both Bedroom and Living Room have Floor To Ceiling Windows. Modern Kitchen With High End Finishes. /S/S Appliances & Centre Island With Quartz Countertop. Furniture could be included. Amazing Building Amenities Including Study Area, Gym, BBQ Terrace, Media Room Etc. 100 Walk & 98 Transit Score To Subway, Street Car, Hospitals, Shops, Restaurants And More. Unit professionally clean, just moved in and enjoy! (id:26049)
2504 - 155 Yorkville Avenue
Toronto, Ontario
Cozy 1 Bedroom plus Den suite at The Cumberland with unobstructed view overlooking the Yorkville District city skyline. Floor to ceiling windows bring in abundant natural light. Open concept modern kitchen with built in appliances. Great amenities including State of the Art Gym, Party Room, guest suites and 24 hour concierge. The building is Airbnb friendly, making it an excellent property for investors or homeowners seeking short term rental flexibility. Steps to prestigious shops, fine dining, supermarkets, University of Toronto. Short walk to Yonge and Bloor TTC and St. George Subway stops. Ideal for first time home buyers, urban professionals, small families and investors. (id:26049)
931 - 251 Jarvis Street
Toronto, Ontario
Experience Downtown Toronto Living At Its Finest At Dundas Square Gardens! This Modern Open-Concept One (1) Bedroom Is Filled With Natural Sunlight And Offers A Clear, Unobstructed View Of The City. Unit Features Floor To Ceiling Windows, West Exposure, Rustic Wood-Accented Bedroom Wall With Mirrored Closet & Sliding Glass Doors, Modern Finishes And Built In Appliances. Ideally Located In The Heart Of Downtown Toronto, Just Steps From Ontario Treasury Board Secretariat, CAC, And Steps From Dundas Subway & Toronto's Eaton Centre. Toronto Metropolitan University (Ryerson) Is Across The Street! The Building Boasts Incredible Amenities, Including A 16,000 Sqft. Rooftop Terrace, A Fully Equipped Gym, Outdoor Pool, Hot Tub, Lounge Sundeck, Billiard, Yoga, Party Room, Sky Lounge, 24Hrs Concierge, Outdoor Gardens With BBQ A Dog Walking Area And Much More! Steps To Restaurants, Shops, Hospitals. Accessible By Ttc Via Dundas Street Car, Subway Line 1, And Union Station. 465 Sq Ft, Plus 38 Sq Ft Balcony. Only 5 Years Old. (id:26049)
12 Charlotte Angliss Road
Markham, Ontario
Welcome To 12 Charlotte Angliss - A Beautifully Maintained Freehold Townhome With A Smart, Functional Layout In The Heart of Markham! This Bright And Stylish Home Features Hardwood Floors, Efficient Floor Plan With Living/Dining Combo, And Lots Of Natural Light. Transitionally Inspired Elements With Stainless Appliances, Including Open Layout With Large Prep Area And Oversized Eat-In Family Kitchen. Spacious Living and Dining Area With Plenty Of Large Sun-Filled Windows. *2,035 sf With Basement (1,359 sf Plus 676 sf Walk-Out Unfinished Basement). Gorgeous Open Living Room At Back With Walk-Out To Tranquil Sun-Deck. Strip Hardwood Flooring. Ascending to Upper Level, You Are Met With An Oversized Primary Bedroom With 4-Piece Ensuite And Additional 2 Good Sized Bedrooms With Closets And Lots Of Natural Light. Walk-Out to Interlock Patio And Deep Lot, With Loads Of Potential. **Extras** Great Floorplan With Community Dynamic, Privacy, Close Proximity To Transit , Good Schools, Conservation Area and Amenities. (id:26049)
101 Kaitting Trail
Oakville, Ontario
This exquisite four-bedroom home, spanning a total area of 2,554 square feet (as per MPAC), masterfully combines practicality and comfort, boasting rich hardwood floors and elegant crown molding. Potlights enhance the bright, inviting ambiance, while California shutters throughout provide both privacy and style. The gourmet kitchen is a chefs dream, featuring expansive granite countertops, a stylish backsplash, ample cabinetry, and a breakfast bar. It seamlessly flows into the breakfast area, offering a beautiful view of the park. The sophisticated hardwood staircase, accented with iron pickets, adds a touch of grandeur. The master suite serves as a private sanctuary, complete with a luxurious en-suite bathroom and a spacious walk-in closet. The second bedroom, also with an en-suite bathroom, provides added privacy and convenience for guests or family members. Overlooking Isaac Park, the backyard is perfect for outdoor entertaining or peaceful relaxation. Conveniently close to schools. (id:26049)
18 Nailsworth Crescent
Caledon, Ontario
A Hidden Gem in Caledon East -- Tucked away in an exclusive enclave, this west facing detached bungalow offers more than just a home -- it offers a lifestyle wrapped in tranquility, style, and warmth. Surrounded by meandering nature trails, conservation areas and peaceful parks, yet just minutes from the daily conveniences of Caledon East. Here you're welcomed by pristine landscaping and an inviting concrete sitting area where you can enjoy the calm and beauty of the neighbourhood. Step inside and feel the light pour in through cathedral ceiling windows, illuminating the heart of the home, the sun-drenched great room anchored by an elegant gas fireplace. The modern kitchen, outfitted with premium KitchenAid appliances, is the perfect open concept space where entertaining will be a delight. Whether you're entertaining in the great room or barbequing outdoors in the beautiful yard, you'll love the convenience of how one room flows seamlessly into the next. With two beautifully appointed bedrooms and two professionally renovated bathrooms, every corner whispers comfort and style. The main-floor laundry room adds ease to everyday living, designed with functionality in mind. And the unfinished basement is the perfect blank canvas to create your dream space. Beyond the walls, discover a backyard sanctuary -- framed by mature trees, thoughtfully landscaped gardens, concrete benches and a uniquely designed fence adding architectural elements, creating a peaceful and private area perfect for morning coffee or enjoying the golden hour reflections. A double driveway, private garage, visitor parking steps away and the ease of snow removal and common area maintenance (for just $178.28/month) make life here effortlessly simple. Owned gas hot water tank. Furnace 4 yrs. Grohe taps, Kitchen Aid Appliances 2022. This is more than a place to live -- its a place to belong. Come see why this Caledon treasure feels like home. (id:26049)
5708 - 30 Shore Breeze Drive
Toronto, Ontario
Gorgeous 2 Bedroom + Den Suite At Eau Du Soleil In Sky Tower With Unobstructed South Views Of The Marina & Lake. Soaring Smooth Ceilings and Spacious Open Concept Layout, with Full-Length Balcony. Exclusive Access to the Sky Lounge on the Penthouse Level, with your own Humidor and Wine Storage Unit. 2 Side-by-Side Parking Spots & 2 Lockers Included. Resort-Style Amenities To Include Games Room, Indoor Pool, Theatre, Gym, Yoga & Pilates Studio, Party Room, Rooftop Patio Overlooking The City And Lake with Cabanas and BBQs. (id:26049)
2906 Peacock Drive
Mississauga, Ontario
Located in the sought-after Central Erin Mills neighbourhood, this beautifully maintained detached freehold home offers exceptional value in one of Mississaugas most desirable communities. Boasting over 3,300 sq ft of total living space on a premium 46-foot lot, this 2-storey property is perfect for families looking for comfort, convenience, and style.The home features 9+3 spacious rooms with hardwood flooring throughout, an open-concept layout, and large windows that flood the space with natural light. The main floor includes a generous living room, a formal dining area, and a modern kitchen with white quartz countertops and matching 12x24 porcelain tile flooring that extends from the front entrance. A cozy breakfast area overlooks the family room, complete with a gas fireplace and walkout to a private backyard.Upstairs, the primary bedroom offers a walk-in closet and a luxurious 5-piece ensuite featuring marble floors, a marble shower, and a sleek glass enclosure. Three additional bedrooms provide ample space for a growing family.The fully finished, legal basement with a separate entrance adds incredible flexibility and rental potential. It includes two bedrooms, a 3-piece bathroom, and a full laundry room. A second laundry room is conveniently located on the upper level.The backyard is an entertainers dream, featuring an inground sports pool with a new pump, stone landscaping, and a garden along the fence line. The front of the home is equally inviting with a professionally landscaped stone wall garden, adding strong curb appeal.Move-in ready and thoughtfully designed, this home combines a functional layout, quality finishes, and a premium location with easy access to top-rated schools, shopping, parks, and transit. (id:26049)
703 - 5 Emerald Lane
Vaughan, Ontario
Stunning Bright & Spacious Corner Condo At A Super Prime Location, Built By Menkes ,FullyRenovated Kitchen (2017) With Walkout To A Large And Nice Clear View Balcony , Master bedroom bath Fully renovated (2023), No Toronto Land Transfer Tax!, Well Maintained Building ,Visitor Parking, Steps To Metro & Fresh Co, Parks, Minutes To TTC Subway, Centrepoint Mall W/Great Amenities, Outdoor Pool, Gym, Games Room, Guest Suites, Gated 24 Hour Security (id:26049)


