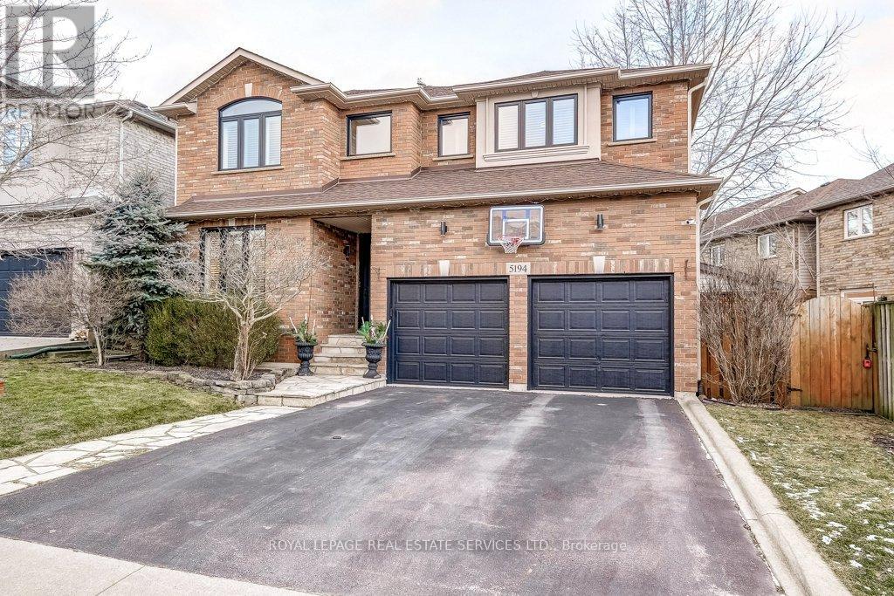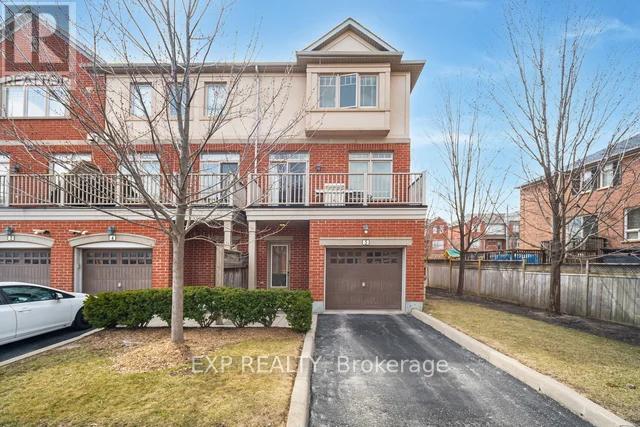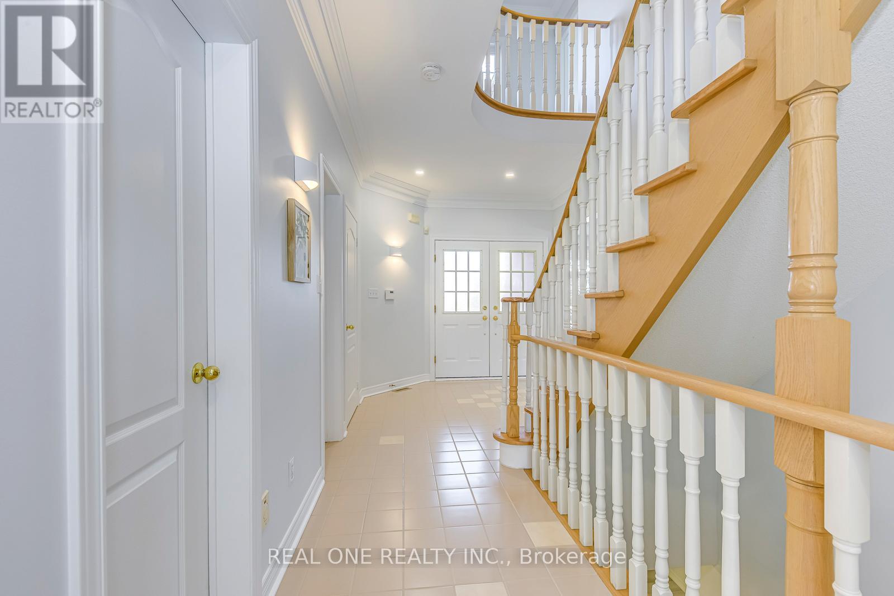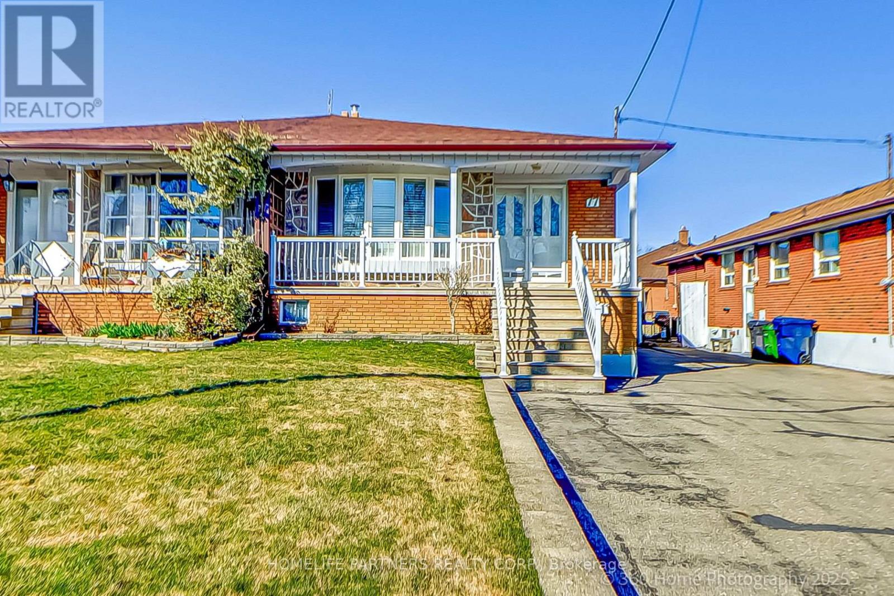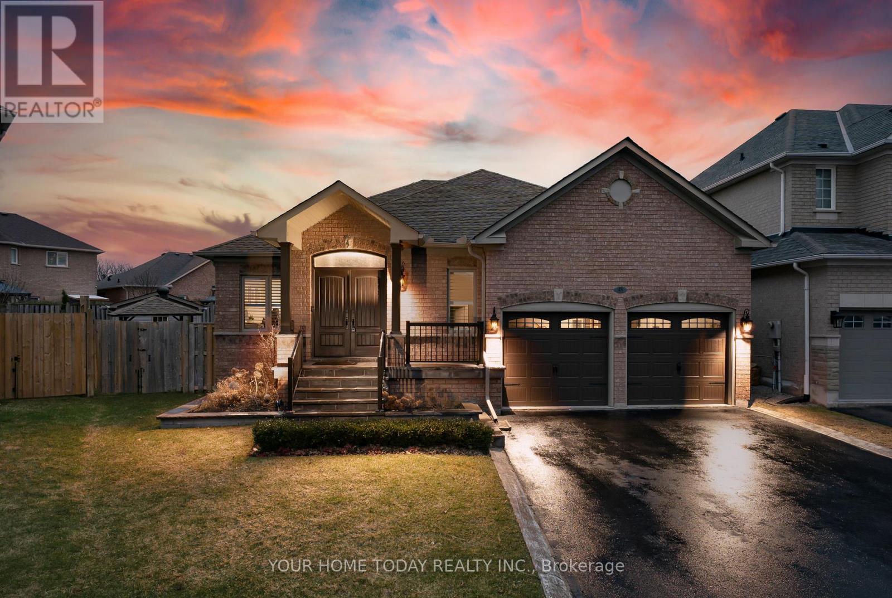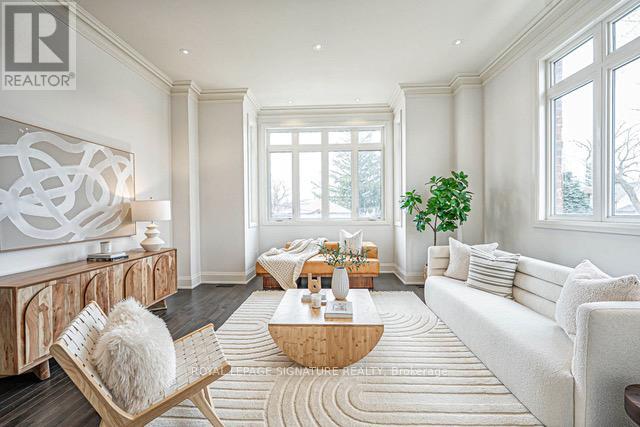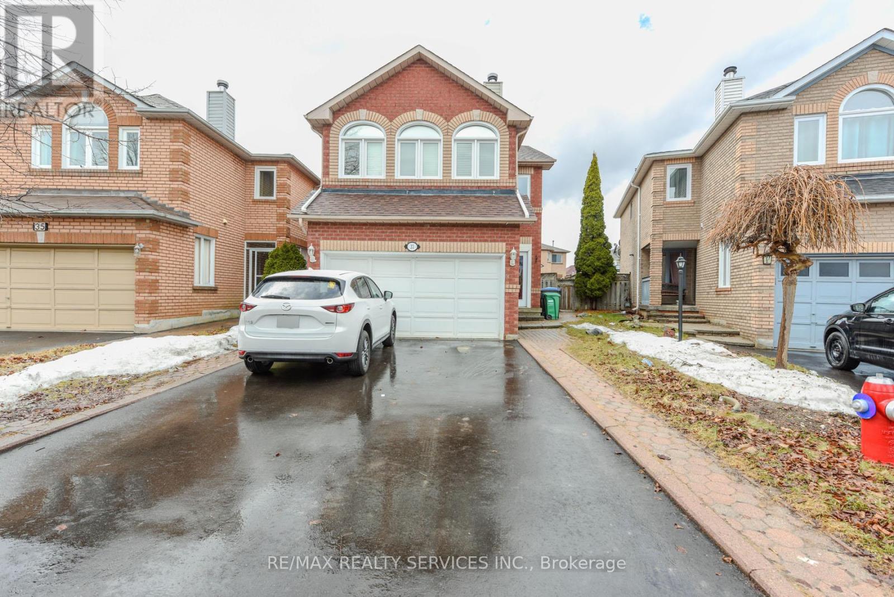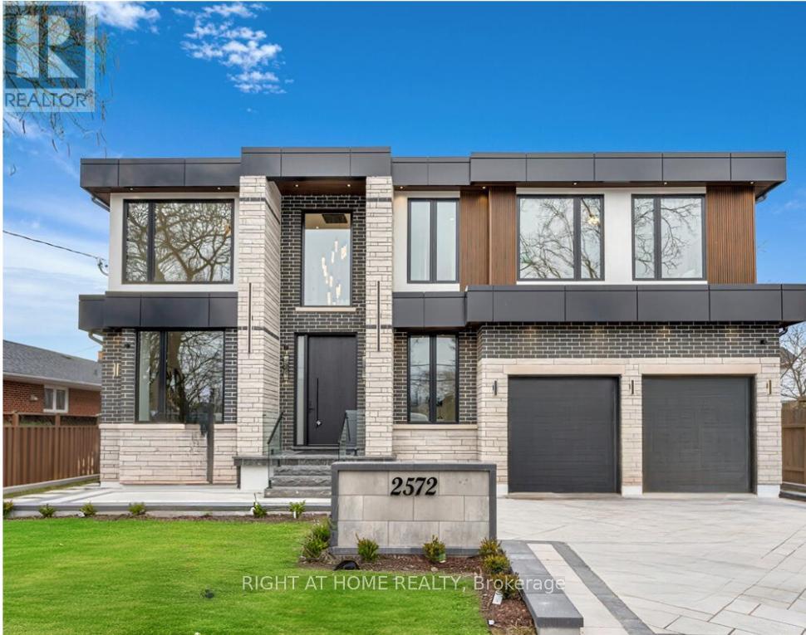5194 Tydman Way
Burlington, Ontario
Welcome to 5194 Tydman Way on a quiet street in the coveted Orchard area of North Burlington. This Stunning Custom built 4 bedroom, 4 bath family home with Finished Basement combines modern updates with timeless elegance. Every window was replaced-ALL TRIPLE PANE-complemented by a new 8 foot entry system and sliding patio door in 2024. Rich dark Hardwood Floors flow through both 1st and 2nd floor and 9 foot ceilings on the main are accented with Coffering and Crown Mouldings. Clean White kitchen cabinetry with Granite counters, built in Stainless steel appliances and crown mouldings plus a double sink over looking the breakfast area and Family room with Gas Fireplace! Quality Vinyl Shutters on most windows, including all 4 bedrooms-3 of them featuring Walk in Closets with a Custom built in window bench in bed #3-providing ample storage! The primary suite boasts a newly renovated 5 Piece ensuite bath with Heated floors, sep. Glass shower, a luxurious soaker tub with Waterfall tap and a double sink vanity with Quartz counters offering a Spa-like retreat in the comfort of your own home. Entertainment is seamless with eight built-in speakers on the main level, and a recreation room in the lower level wired for 7.1 Theatre surround sound.The open-concept layout is both functional and inviting, ideal for family living and hosting guests. Additional highlights include a 2017 furnace and air conditioner, upgraded R60 Attic Insulation, an Echobee thermostat for energy efficiency, and a central vacuum system with attachments. The water heater is rented for added convenience. This home comes fully equipped with all California Shutters, updated light fixtures, Stainless Steel fridge, gas stove & dishwasher, washer, dryerand garage door openers with remotes. The Orchard community offers a family-friendly atmosphere with top-rated schools, parks, trails, and convenient access to shopping, dining, and major transit routes-2 minutes to 407! (id:26049)
5 - 5725 Tosca Drive
Mississauga, Ontario
Corner unit look like a semi, with dedicated parking spot. Bright & Spacious Townhouse in Desirable Churchill Meadows. Discover this charming 3 bedroom house that offer nearly 1930 sq ft of comfortable living space. Designed for comfort and functionality, this home is perfect for families looking for space, style, and convenience. Enjoy many upgrades through out the house, kitchen floor, pot lights, extended kitchen cabinets & more. Door to garage for convenience. This home boasts a bright, open-concept layout flooded with natural light. Quick access to Highways 403, 407, and 401. Nestled in a family-friendly neighborhood, you'll be close to top-rated schools, lush parks, shopping, and convenient public transit. Explore every detail with our virtual tour! Don't let this gem slip awaymake it your dream home today! (id:26049)
1 Lindhurst Street
Brampton, Ontario
Gorgeous, immaculate, fully finished home with heated in-ground pool on almost 1/4 acre lot in Bramalea Woods / Westgate, a secluded area, within easy reach of Bramalea City Centre and Highway 410. Coming through the front entrance, you will see and feel the spacious hallway with the curved stairway to the second floor and the formal dining room and living room to your right and left respectively. Down the hallway you will find the 18ft family room with a gas fireplace and the spacious eat-in kitchen with a walkout to the pool patio. On the second floor there are three good size bedrooms plus a huge principal bedroom with a full ensuite bathroom a walk-in closet and a 2 sink vanity area. The finished basement comprises a massive 33ft rec room with a gas fireplace, a 5th bedroom with a mirrored closet and a spacious common area at the bottom of the stairs. This fabulous, all brick home with great curb appeal is situated on a beautifully landscaped lot with a 2 car garage and driveway with space to park 6 cars. The fully fenced back yard has an amazing heated in-ground pool and a concrete patio ( new in 2020 ) and two sheds. (id:26049)
2244 - 2244 Marine Drive
Oakville, Ontario
Welcome to Bronte Village. This Bright and Spacious Townhouse With Loads of Natural Light Will Make Your Dreams of Living by the Lake Come True. The Kitchen and Dining Room Are Lofted Over a Large Great Room, Vaulted Ceiling, and Walk out to a Large Deck With Partial View of the Lake. Making It Ideal for Entertaining Family and Friends. The Lower Level Features a Family Room With a Two Piece Bathroom Which Can Be Used as a Fourth Bathroom. As Well as Sliding Glass Door. Leading Out Into a Private Courtyard. Third Floor Features Three Good Sized Bedrooms. And a Four Piece Bathroom, Enjoy the Lifestyle of Living by the Water and Walking Distance to Lakefront Trail, Shops, Restaurants, Cafes, and All Amenities. (id:26049)
2020 Joshuas Creek Drive
Oakville, Ontario
5 Elite Picks! Here Are 5 Reasons to Make This Home Your Own: 1. Very Rare 50' x 197' Estate Lot with Private, Professionally Landscaped Backyard Oasis Boasting Expansive Patio Area ('18), Mature Trees & Gorgeous Perennial Gardens! 2. Spacious Family-Sized Kitchen & Bright Breakfast Area with Ample Cabinet/Storage Space & W/O to Patio & Yard! 3. Generous Principal Rooms with Gleaming Hdwd Flooring, Including Beautiful F/R with Gas F/P & Picture Window Overlooking the Backyard Plus Spacious Formal D/R & L/R Area & Private Main Floor Office/Den. 4. 4 Generous Bdrms on 2nd Level, with Double Door Entry to Spacious Primary Bdrm Featuring Sitting Area, W/I Closet + 2nd Closet & 5pc Ensuite with Double Vanity, Large Soaker Tub & Separate Shower! 5. Finished Bsmt ('22) with Spacious Rec Room Boasting Electric F/P with Stunning Stone-Surround, Plus Wet Bar Area, Gym Area, Private Den, Play Room/Office, Large 3pc Bath & Loads of Storage! All This & More!! Ballantry-Built Charleston Model with 3,088 Sq.Ft. Plus Finished Basement! 2pc Powder Room & Laundry Room with Garage & Side Yard Access Complete the Main Level. New Windows Thruout (3-Tier Frames in Bdrms) '15, New Furnace & A/C '15, New Garage Doors '18, Upgraded Staircase (Removal of Runner) '22. Home Overlooks Scenic Joshua Creek with SW Facing Backyard Boasting Loads of Sunshine! Convenient Sprinkler System. Fabulous Location in Desirable Joshua Creek Community Just Minutes from Many Parks & Trails, Top-Rated Schools, Rec Centre, Restaurants, Shopping & Amenities, Plus Easy Hwy Access. (id:26049)
77 Thwaite Avenue
Toronto, Ontario
Welcome to this immaculately kept 4-level backsplit, offering exceptional space and comfort for the whole family! Boasting 4 generous bedrooms and bright, airy principal rooms. This home is designed with both function and lifestyle in mind. The inviting living room features a charming bay window perfect for soaking up natural sunlight. You'll love the large eat-in kitchen, customized for practicality and entertaining. Each bedroom offers ample closet space, with the added convenience of security roller blinds in three of the bedrooms. Enjoy extra features of having a central vacuum system, a 2nd kitchen in basement for a potential in-law apartment, larger basement windows, spacious living area in basement with a wet bar, a large cold cellar (for all your pantry needs), in addition to a roomy crawlspace (located in laundry area). The large lot accommodates a patio area, garden area, garden shed, and a spacious 1.5-car garage complete with a sink. The extended driveway alone easily fits up to 7 vehicles, a rare find! Located on a quiet street in a sought-after neighborhood, this home is close to great schools, public transit, shopping, and all the amenities you could need. A fantastic opportunity for growing families or multi-generational living! (id:26049)
37 Donherb Crescent
Caledon, Ontario
Stunning! Detached 4 + 2 Bedroom Home! From The Moment You Step Inside, You're Welcomed By A Vaulted Foyer That Sets An Impressive Tone. The Spacious Living Room And Inviting Dining Room Offer Ample Space For Entertaining And Gathering With Loved Ones. Enjoy Hardwood Floors Throughout The Main Floor And Most Of The Upstairs Which Adds A Touch Of Elegance And Warmth. The Master Bedroom Has A 6-piece Ensuite, Complete With A Vanity Area And Walk-in Closet, Extra Large Entertainers Kitchen Comes Complete With A Center Island Which Offers Both Style And Functionality Overlooking The Spacious Family Room With Large Above-grade Windows And A Gas Fireplace, Plus A Walk-out To The Rear Yard, The Perfect Spot For Enjoying Natural Light And Outdoor Views, Perfect For Relaxing After A Long Day. Professionally Finished Basement (id:26049)
48 Johnson Crescent
Halton Hills, Ontario
Simply WOW! An entertainers delight from top to bottom! A large curb-lined driveway, stone walk, partially covered porch with striking black railing & stunning entry system welcomes you into this fabulous 3-bedroom bungalow (~1,900 sq. ft.) with full 2nd kitchen in the beautifully finished basement perfectly set up for in-laws or older kids! The easy flow main level offers stylish flooring, crown molding, decorative ceiling medallions & tasteful finishes thru-out. A spacious foyer with attractive railing O/L the stairs to the lower level sets the stage for the warmth & elegance carried through the entire home. A combined, sun-filled living & dining room with walls & decorative pillars offers plenty of space for guests or quiet time (the perfect place to snuggle up with a book), while the kitchen & family room, nicely tucked away at the back O/L the gorgeous yard are ideal for watching over the kids while prepping your meals. The kitchen features neutral white cabinetry with under cabinet lighting, island with breakfast bar, quartz counter, pantry, pot drawers, stainless steel appliances & w/o from the breakfast area to a large exposed aggregate patio. The family room enjoys a toasty gas F/P & views over the yard. A bedroom wing with a French door offers a primary bedroom with 2 closets (one a walk-in) & a spa-like 4-pc bathroom. Two additional bedrooms share the main 4-pc. The laundry room is conveniently located between the main & upper level (easily shared). Adding to the living space is the superb basement, also ~1900 sq. ft. Whether its family or friends everyone will enjoy the theatre area, TV area, bar & full 2nd kitchen. A 3-pc. & loads of storage & utility space complete the level. Adding to this delightful package is the huge fenced pie-shaped yard with exposed aggregate patio, gazebo with barbeque area, large shed & pretty gardens. Great location, close to trails, parks, schools & shops with easy access to main roads for commuters. (id:26049)
8915 Heritage Road
Brampton, Ontario
Luxury custom 5 + 1 Bedroom + legal basement (2+1) bedroom beautiful home. 2 car garage + 4 car driveway parking. Legal Basement walk up with 2 + 1 bedrooms. Stone front + double door entry, main floor 10' ceiling, 8' high door, custom kitchen with built in appliances, quartz countertop in the kitchen & all the washrooms with frameless glass showers, all the bedrooms with ensuite, custom gas fireplace, all the washroom fixtures are upgraded. Close to 401 & 407. 2 Bedroom, 1 washroom & Den with custom kitchen legal basment apartment. Must see! (id:26049)
28 Elder Avenue
Toronto, Ontario
Welcome to 28 Elder Avenue, a stunning custom-built home in the heart of Long Branch, Etobicoke, where luxury meets everyday comfort. This beautifully designed residence features 3 spacious bedrooms, each with its own private en suite, offering ultimate privacy and convenience. The open-concept main floor boasts a chef-inspired kitchen, an inviting dining area, and a bright living space that flows effortlessly onto a large deck through elegant French doors-perfect for indoor-outdoor entertaining. A full-sized formal family room and soaring ceilings enhance the home's sense of space and light. Ideal for multi-generational living or rental income, the property includes two separate open-concept nanny/in-law suites, each with its own private entrance. Located just steps from the waterfront, vibrant cafes, top-rated schools, and Sherway Gardens, with easy access to major transit routes, this home offers the perfect balance of upscale urban living and peaceful suburban charm. (id:26049)
33 Valonia Drive
Brampton, Ontario
LEGAL BASEMENT APARTMENT!!! Welcome to Stunning And Bright 3+2 Bedroom fully detached Home. Fabulous Open Concept with Great layout and Hardwood In Living/Dining room, Large Sunfilled Family Room With Fireplace & Vaulted Ceiling. Spacious Kitchen With Breakfast Area W/O To A Huge Deck On Pie Shaped Lot (Wider At The Back), Master Suite With Hers/his Closet, another two great size bedrooms. Legal Basement apartment rented to AAA tenants. Tenants willing to stay or leave. Steps To Schools, plaza, Challo- freshco, Walmart and other Shops & Transit. Great opportunity for Investor or first time buyers or if you would like to upgrade from Semi or Towns. (id:26049)
2572 Edenhurst Drive
Mississauga, Ontario
Welcome To This Exquisite Luxury Home In The Heart Of Mississauga, Offering 6,450 Sq. Ft. Of Elegant Living Space. Step Into Grandeur As The Soaring Foyer Welcomes You With A Breathtaking Statement Chandelier. The Living Room Features Expansive Window That Flood The Space With Natural Light, High Ceilings And An Open-Concept Layout. The Spacious Family Room Showcases A Stunning Fireplace And A Walkout To The Backyard That Seamlessly Blend Indoor And Outdoor Living. The Chefs Kitchen Is A Culinary Masterpiece, Boasting High-End Appliances, Custom Cabinetry, And A Large Center Island, Perfect For Hosting. A Walk-In Pantry Offers Ample Storage, While The Wine Cellar Adds A Touch Of Luxury For Wine Enthusiasts. The Home Offers A Sleek, Sun-Filled Office, Designed For Both Style And Productivity With Custom Built-In Shelving And A Spacious Layout, It Provides The Perfect Space For Work. This Stunning Residence Features Four Spacious Bedrooms, Each With Its Own Ensuite And A Total Of Six Beautifully Appointed Bathrooms. Indulge In The Elegance Of The Expansive Primary Bedroom, A True Retreat Featuring A Luxurious 5-Piece Ensuite With A Soaker Tub, Glass-Enclosed Shower, Double Vanity, And Premium Finishes. The Spacious Walk-In Closet Is Thoughtfully Designed With Custom Shelving And A Center Island For Added Convenience. Step Out Onto The Private Walk-Out Balcony And Enjoy Serene Views. The Finished Basement Offers Heated Flooring, A Stylish Wet Bar And A Spacious Rec Room, A 4Pc Ensuite And Ample Space For Entertainment. The Basement Seamlessly Walks Up To A Beautifully Landscaped Backyard, Creating An Ideal Indoor-Outdoor Flow For Gatherings And Relaxation. Located In The Vibrant Cooksville Neighbourhood, This Home Offers Both Convenience And Growth Potential. With Ongoing Development And Urban Growth, Cooksville Is Set To Become An Even More Desirable Area Making This A Prime Investment. Make This Home Yours Today And Experience The Epitome Of Fine Living! (id:26049)

