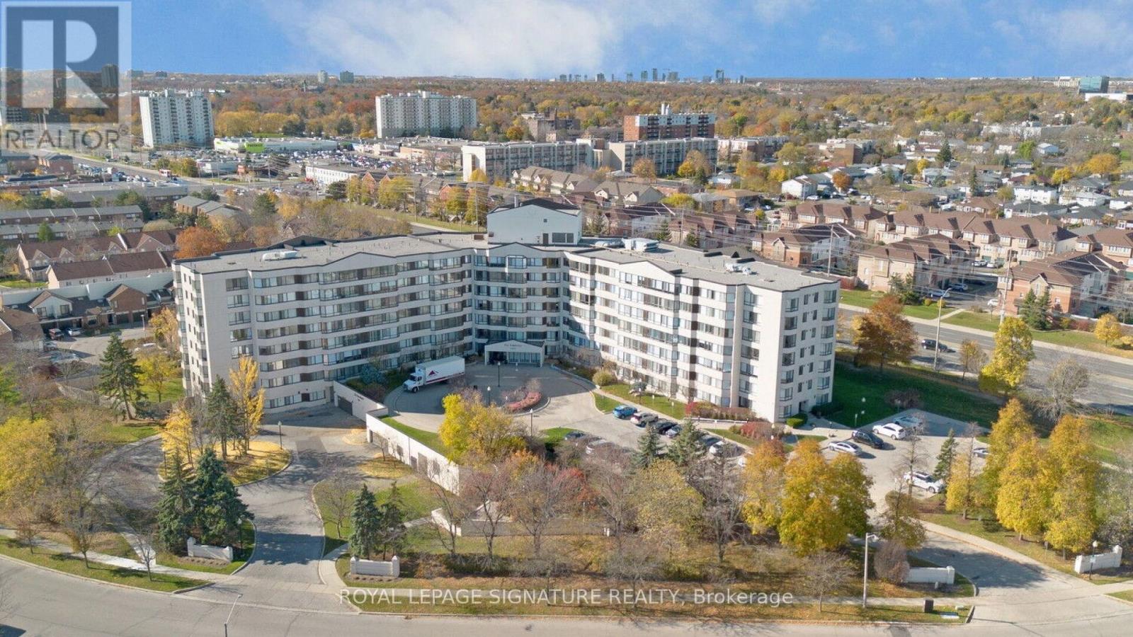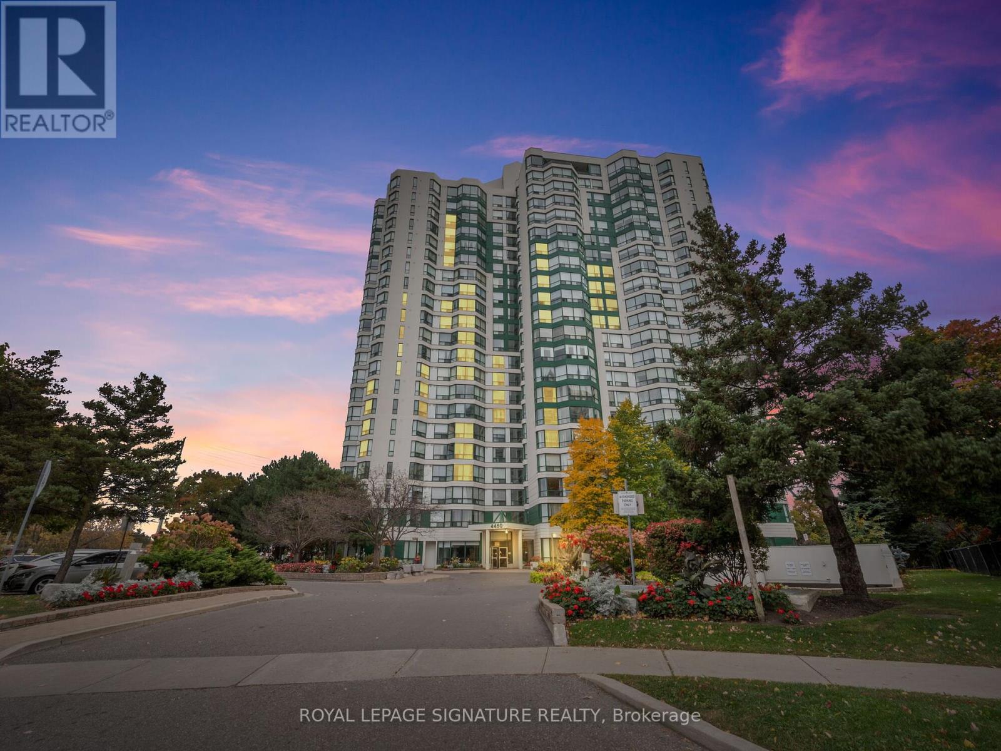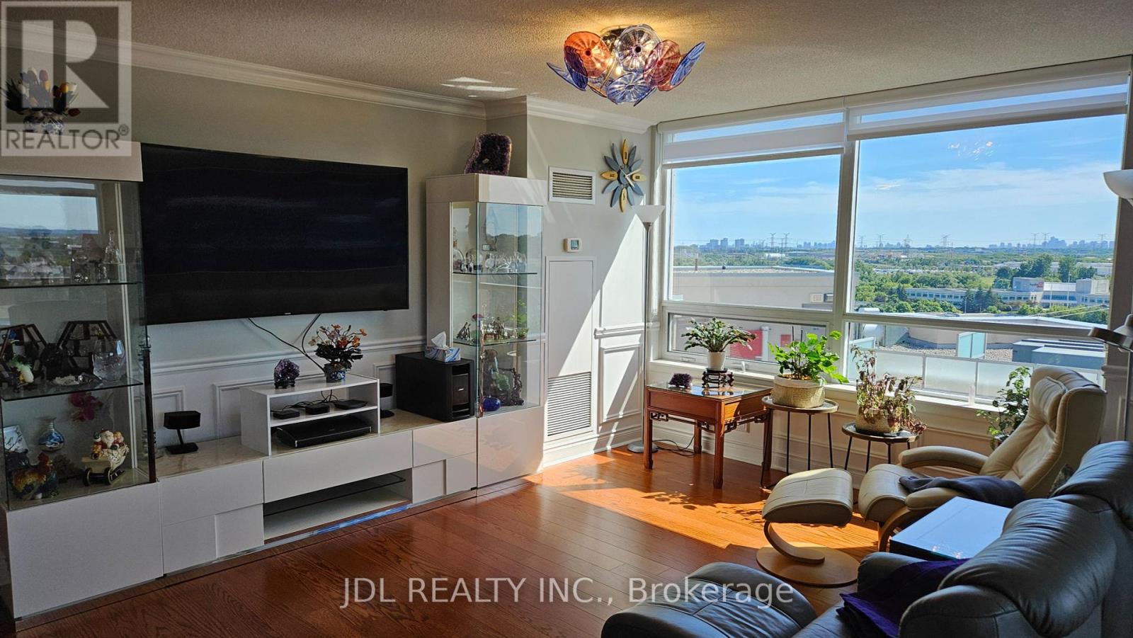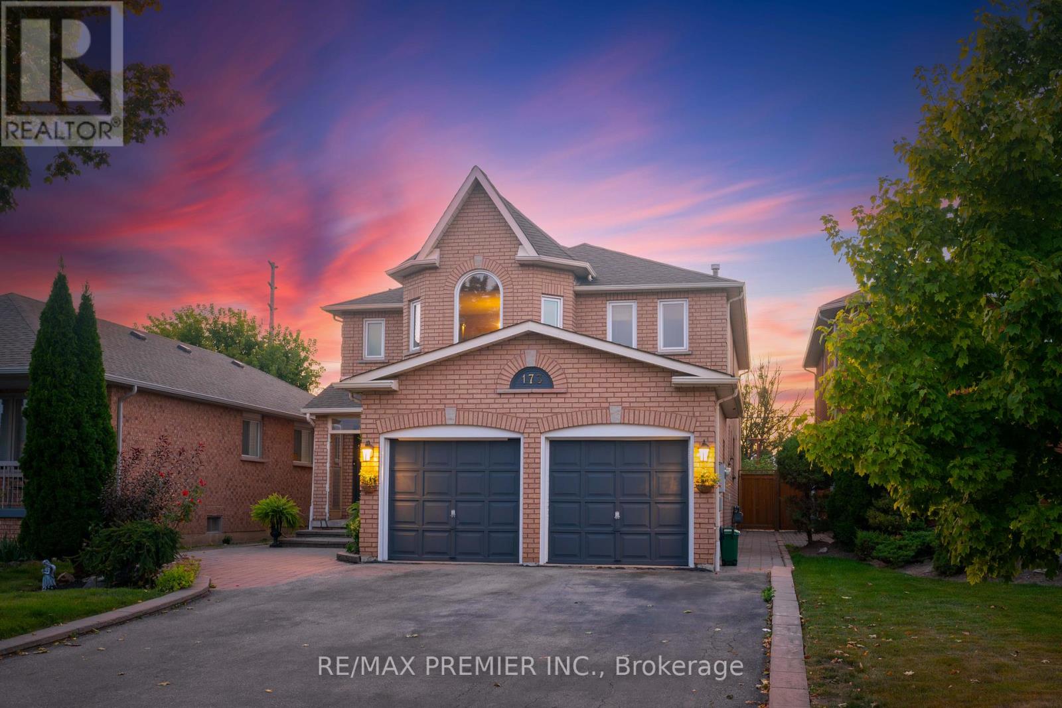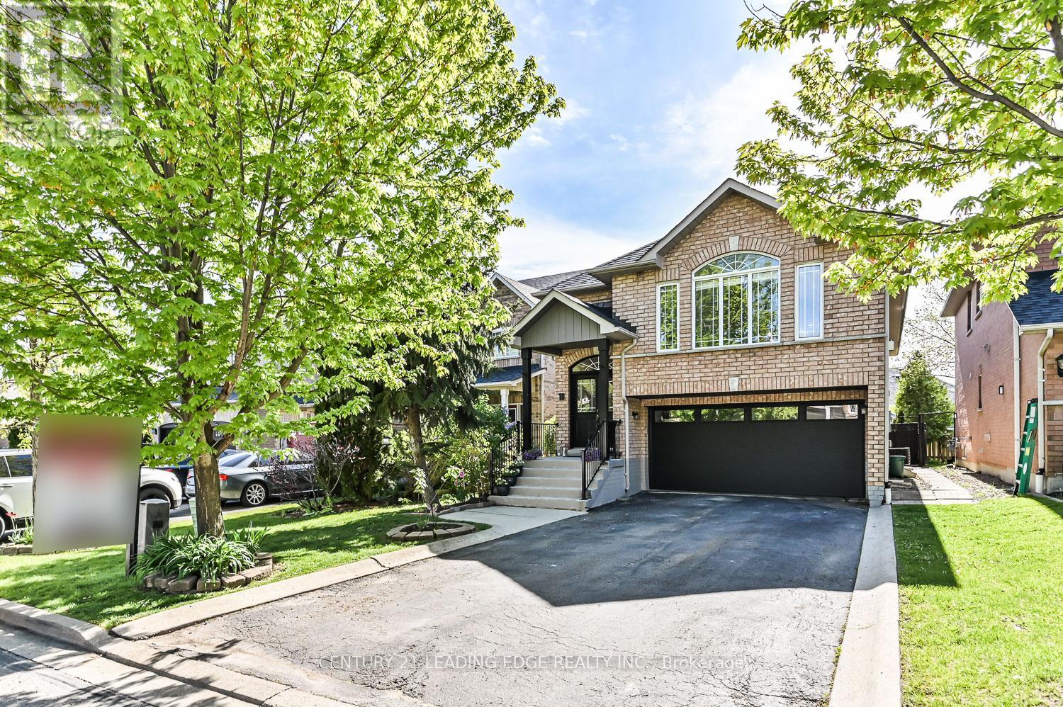106 - 1001 Cedarglen Gate
Mississauga, Ontario
Rare Corner Unit with Panoramic City Views in Sought-After Mississauga Location. This exceptional residence boasts a highly desirable layout, accentuated by expansive windows & breathtaking views of the city. Maintenance includes- Heat, Water, Hydro, AC, Building insurance, Common Elements. Interior Highlights: Generous Living Spaces- Impeccably designed with an emphasis on natural light and flow, featuring a spacious living room with panoramic views. Modern Kitchen- A kitchen with a window overlooking the city, ample cabinetry, and Stainless steel appliances. Elegant Primary Suite- A private retreat featuring a walk-in closet and a luxurious 4-piece ensuite bathroom. Second Bedroom- Generously proportioned with a good-sized closet, offering comfort and versatility. Ensuite Laundry- Provides added convenience for modern living. Abundant Storage- Includes a dedicated in-suite storage room and a separate locker. Exclusive Building Amenities: Indoor Pool and Sauna- Perfect for relaxation and recreation. State-of-the-Art Fitness Centre- Equipped for comprehensive workouts. Sophisticated Party Room- Ideal for hosting gatherings and events. Well-Equipped Workshop- Caters to hobbyists and DIY enthusiasts. Guest Suites- Provides comfortable accommodations for visitors. Unparalleled Location: Nature at Your Doorstep- Walking distance to Erindale Park & Credit Valley Golf Course. Recreation and Leisure- Steps from Huron Park Recreation Centre. Convenient Commuting- Immediate access to transit on Dundas Street & Highways 401 & 403. Family-Friendly- Close proximity to Hawthorn Public School & a nearby daycare centre. Healthcare Access- A walk-in medical clinic located nearby. Shopping and Dining- Moments from Westdale Mall and a variety of restaurants. Additional Features: Secure underground parking with one assigned space (P1 #42). Private locker (P1 #6). Tranquil & well-maintained building. (id:26049)
2102 - 3100 Kirwin Avenue
Mississauga, Ontario
Embrace the opportunity to simplify your lifestyle in this elegant two-bedroom, one-and-a-half bathroom apartment, perfect for discerning downsizers. Located in the heart of Cooksville, this stunning condo boasts a spacious living room and separate dining area, both offering breathtaking views that inspires relaxation. The primary bedroom serves as a tranquil retreat, complete with a generous 4 piece ensuite, a walk-in closet, and sliding doors leading to a serene balcony shared with the living area-blending indoor sophistication with outdoor calm. This residence also includes two prized underground parking spaces, ensuring convenience is always within reach. Just a short 15 minute walk to the GO Station, with expansive parkland at your doorstep, enjoy the perfect mix of city living and natural beauty. Additional benefits include all utilities covered by the condo fee, proximity to the upcoming LRT, and the essential Cooksville GO Station. Plus, enjoy easy access to local transit and a variety of restaurants. (id:26049)
2307 - 75 Eglinton Avenue W
Mississauga, Ontario
Experience Sunny Living at Pinnacle Uptown, Crystal Tower! Discover this stunning 2-bedroom, 2-bath condo that offers 877 sq ft of bright, spacious living, plus a 50 sq ft balcony perfect for enjoying the views. With floor-to-ceiling windows & northwestern exposure, this unit is bathed in natural light & showcases beautiful city skyline views. The full kitchen features modern stainless steel appliances & opens into a dedicated dining & living area with laminate. Residents enjoy a wealth of amenities, including a theatre, fitness centre, large swimming pool, sauna, BBQ area, and a 24-hour concierge for enhanced security & convenience. Located in a family-friendly neighbourhood, this condo is ideally situated near a vibrant selection of dining, shopping, & entertainment options. Easy access to major highways & the upcoming Mississauga LRT, you're just a short walk from Shopping Centre, parks, and recreational facilities. Amenities like a guest suite, party room & games room. (id:26049)
306 - 2175 Marine Drive
Oakville, Ontario
Welcome to the prestigious Ennisclare on the Lake! This *never-lived-in* luxury suite offers over 1,350 square feet of thoughtfully designed space with 2 bedrooms, 2 bathrooms, and premium finishes throughout. Featuring *herringbone hardwood flooring* and a stunning *TV fireplace accent wall* (with a new TV, soundbar, and fireplace included), the living room is both stylish and inviting. The chef-inspired kitchen boasts a *waterfall island*, *quartz countertops and backplash*, ample cabinetry, and brand-new *stainless steel appliances* with warranties. The primary suite includes a custom walk-in closet, a 4-piece ensuite, and balcony access, while the second bedroom features a custom closet perfect for guests or a home office. Enjoy the convenience of in-suite laundry and a storage room. The building offers an attentive management team, lush landscaping, and resort-style amenities, including a pool, sauna, workshop, party room, and more, with ample parking for residents and guests. Just minutes from the lake and Waterfront Trail, and close to Bronte Harbour, cafes, dining, and boutique shopping, this prestigious neighborhood offers the perfect blend of luxury and lifestyle. Don't miss this rare opportunity! **EXTRAS** All Brand New Stainless Steel Appliances, Brand New Washer & Dryer, Brand NewTelevision, Sound Bar & Fireplace. All ELFs. (id:26049)
408 - 155 Legion Road N
Toronto, Ontario
Welcome Home!! Bright, spacious condo features open concept Kitchen with stainless steel appliances and walk-out to balcony. Also there is a walk-out to the balcony from the Primary Bedroom. A comfortable space, both indoor and out. You will love the condo, the building and location. **EXTRAS** Main building amenities include: Outdoor Pool, Gym, Games Room, Party Room, Roof-top Terrace w/Gas BBQ's + more!! (id:26049)
1006 - 4450 Tucana Court
Mississauga, Ontario
Central Mississauga location, excellent value for 2+1 BR , 2 Bath, 2 parking apartment , super maintenance fees covering, features includes security guard, indoor pool and more. Close to SQ1, transportation ,shopping and highways. Good size unit , open concept and good exposure. Closing Date Subject To Probate. (id:26049)
1177 - 23 Cox Boulevard
Markham, Ontario
Tridel Build Lux Circa 3 BR With 3 Full Bathrooms 1696 Sq ft + 2 Balconies Suite With Breathtaking 270 Degree Of South, West & North View. ONLY 5 Of Them In The Cira Buildings That Rarely Comes To The Market, Master BR Has 6 Pc Ensuite With W/I Bathtub and His/Her W/I Closets. 2nd Br Has 4 Pc Ensuite and His/Her Closets. 3rd Br Has W/O Balcony. Stainless Steel Appliances, Quartz Countertop, Lots Cabinets And Pantry For Her Cookware In Kitchen. Engineered Hardwood Floor T/O, Cornice Moulding And Wainscoting Upgraded The Suite. Great Amenities With Indoor Pool, Gym, Party Room, Car Wash In P2 Just Bring Your Car Cleaner Kit, Plenty of Visitor Parking, Guest Suite, 24 Hours Concierge and Many More. **EXTRAS** Stainless Fridge, Stove, Dishwasher, Full Size Stackable Washer & Dryer, All Window Coverings And Light Fixtures. This Suite Comes With 2 Parking Spots And 1 Locker. (id:26049)
8 Tivoli Avenue
Richmond Hill, Ontario
Welcome to 8 Tivoli Avenue in Richmond Hill, a grand and elegant 5-bed, 5-bath residence that blends classic sophistication with tasteful modern updates. This stunning home showcases a dramatic double-height foyer, complete with a sweeping oak staircase, and a functional layout ideal for both family life and entertaining. Set on a tree-lined street, this expansive residence showcases thoughtful renovations and modern finishes throughout. Inside, the grand curved staircase welcomes you to a spacious layout perfect for family living and entertaining. The sunlit living and dining areas boast large windows and classic crown mouldings. The chef-inspired kitchen features granite countertops, stainless steel appliances including a new fridge, and a bright breakfast area with views of the serene, landscaped backyard. The main level also includes a sophisticated office with custom-built cabinetry and a cozy family room complete with a brick fireplace and wood accents. Upstairs, 5 expansive bedrooms provide space and comfort for the whole family, including a primary suite with a large walk-in closet, 5pc spa-like ensuite, and seating area. The walk-up basement, with its separate entrance, offers incredible versatility as a recreation space, bar area, or potential in-law suite. Step outside to a private backyard oasis with in-ground sprinklers, mature trees, and interlocking stone pathways leading to a newly stained deck, perfect for outdoor gatherings. The entire home has been freshly painted, including walls and kitchen cabinetry, complemented by all-new lighting on the first and second floors as well as the kitchen ceiling. Enjoy the elegance of new hardwood floors on the second level, new basement laminate flooring, and plush new carpet on the stairs. The upstairs washroom features a brand-new cabinet surface, and both the basement bathroom and main floor powder room have been fully renovated with stylish, contemporary finishes. ** This is a linked property.** (id:26049)
173 Andy Crescent
Vaughan, Ontario
Your Search is Over! Welcome to 173 Andy Cres, a beautiful and spacious 4-bedroom detached home nestled in the sought-after community of West Woodbridge. Boasting 2,816 sq ft of well-designed living space, this residence offers comfort, style, and potential all on a generous 39 ft x 131 ft lot. Enjoy the convenience of a double car garage, a functional layout with large principal rooms, and an abundance of natural light throughout. The unfinished basement features a separate entrance, offering endless possibilities for customization or an income-generating suite. Property is being sold as is. Located just minutes from top-rated schools, shopping, dining, public transit, and all major amenities, this home offers the perfect blend of suburban tranquility and urban convenience. Don't miss the opportunity to make this exceptional property your forever home! Show and Sell! (id:26049)
10 Lamont Court
Vaughan, Ontario
Nestled on a child-safe, tree-lined court in one of Maples most desirable neighbourhoods, this beautifully maintained raised bungalow offers an ideal layout for multi-generational living or a basement apartment conversion (buyer to verify). Thoughtfully designed with two kitchens and two spacious living areas, the home provides flexibility, comfort, and privacy for extended families.The main level features an open-concept living and dining area filled with natural light, highlighted by large windows and a cozy gas fireplace. The updated eat-in kitchen is equipped with brand-new stainless steel appliances and ample storage perfect for family meals and entertaining. Three generously sized bedrooms include a spacious primary retreat with a walk-in closet, wall-to-wall wardrobe, and a luxurious 5-piece ensuite with separate soaker tub and shower.The bright, above-grade lower level offers a separate entrance walk-out, two additional bedrooms, a large family room, a full eat-in kitchen, modern 3-piece bathroom, and laundry room ideal for in-laws or future rental income.The private, fully fenced backyard is a no-maintenance retreat, featuring mature trees, flowering shrubs, perennial gardens, and a garden shed for extra storage.Unbeatable location just steps to top-rated schools, parks, the GO Train, shopping, and everyday amenities. A rare opportunity that blends comfort, convenience, and charm. Don't miss this exceptional opportunity! (id:26049)
77 Glazebrook Drive
Vaughan, Ontario
Welcome to the prestigious location nestled on Hwy 7. Original owner Meticulously maintained Luxurious Townhome with 3bdrms +Den (Can Be Used As Bdrm) on **Ravine lot**. **unobstructed** view in front and back. Huge Roof Top Terrace with BBQ gas line. Large 9 Ft Smooth Ceilings On Ground And Main floor. Modern Kitchen W/ Granite Countertop, Pot Lights thoughout, S/S Appl. Upgraded Baths W/ Frameless Glass Shower. Hardwood Fl. & Wood Stairs. Extra natural light through Sky window. Water filtration and softer (id:26049)
15 Malone Road
Georgina, Ontario
Lakeside Living in Prestigious & Serene Community within Jackson's Point. Highest Quality build with 4 + 2 Bedrooms, 5 luxurious bathrooms, Dream Home. Spectacular Chef/Entertainer's Kitchen with Amazing Walk-In Pantry, Built-in Coffee Bar, Oversize Island and Superb layout, Great Room with vaulted ceiling and Gas Fireplace, Primary Bedroom Suite Overlooking the Picturesque Lake Simcoe -simply stunning! . The Finished walk-out lower-level includes in-law or income suite potential with separate entrance and a mudroom, additional two bedrooms, large gym, fully sound insulated media room, recreation room with fireplace & kitchenette/sink/bar fridge and beautiful spa-like bathroom. Plenty of room for office, family, guests and quiet enjoyment of this exclusive community just an hour from Toronto. EXTRAS: Fully Finished Basement With 2 Walk-outs, 2 Large Bedrooms, Wet Bar, Exercise Room, Insulated Media Room & Spa-Like Bathroom! Garden Shed with Deck. (id:26049)

