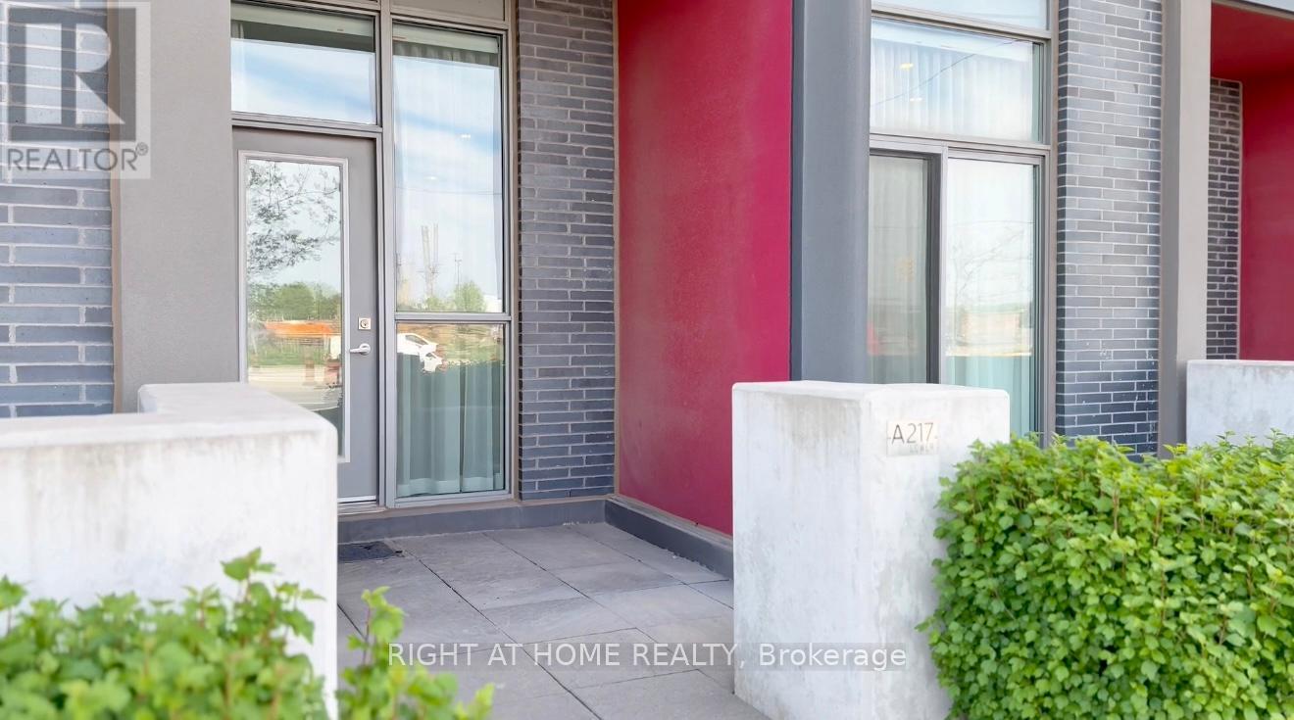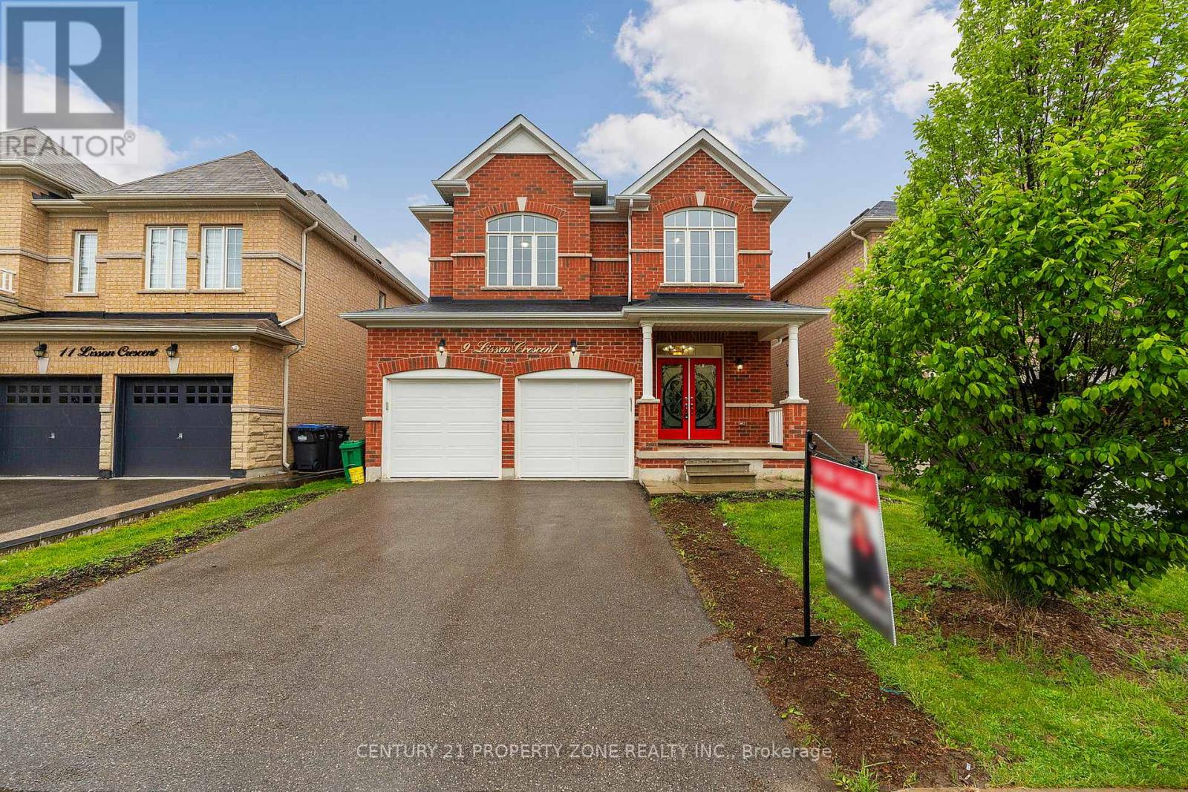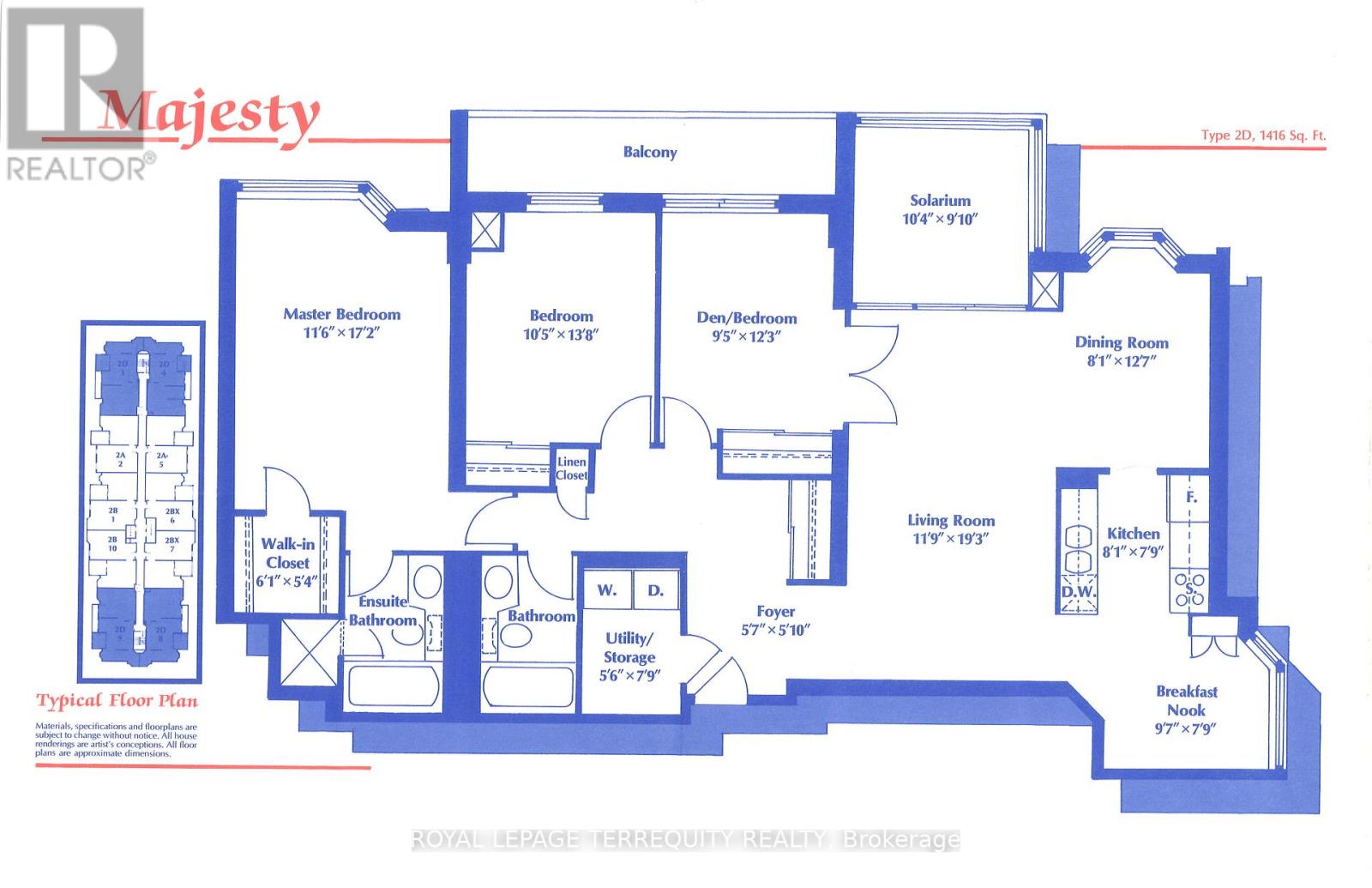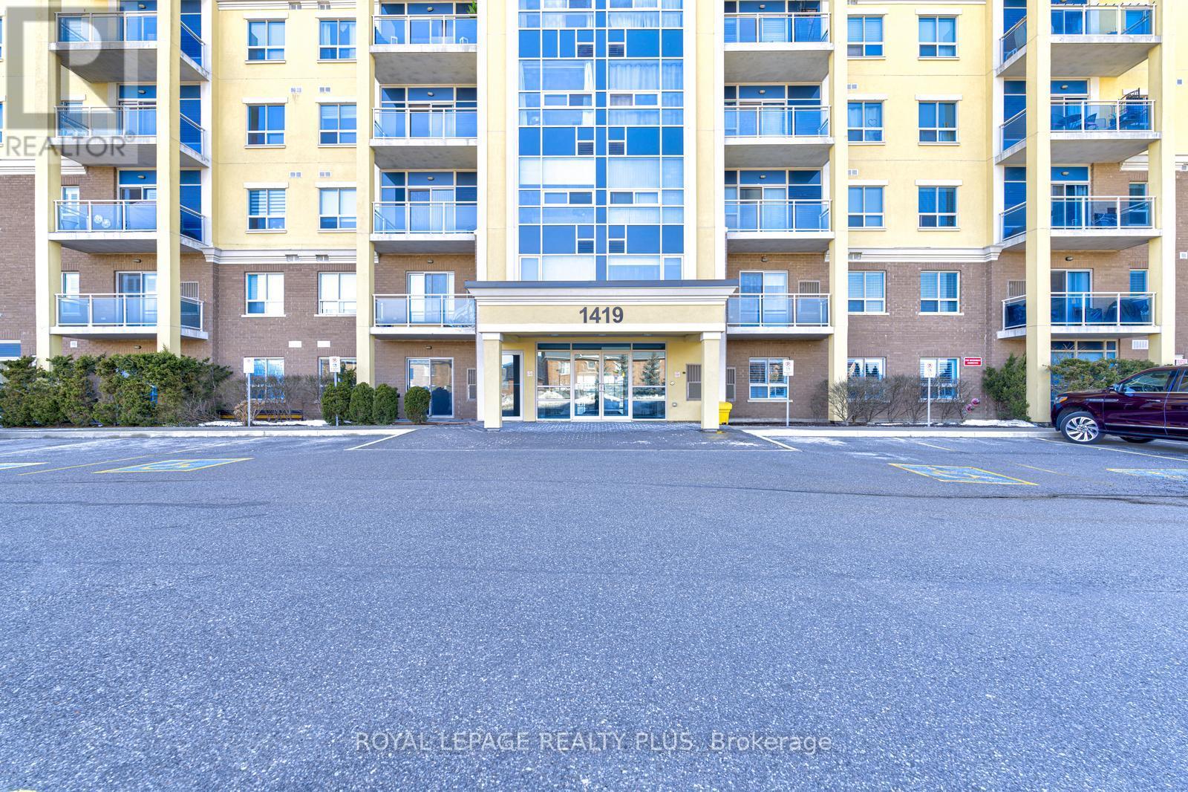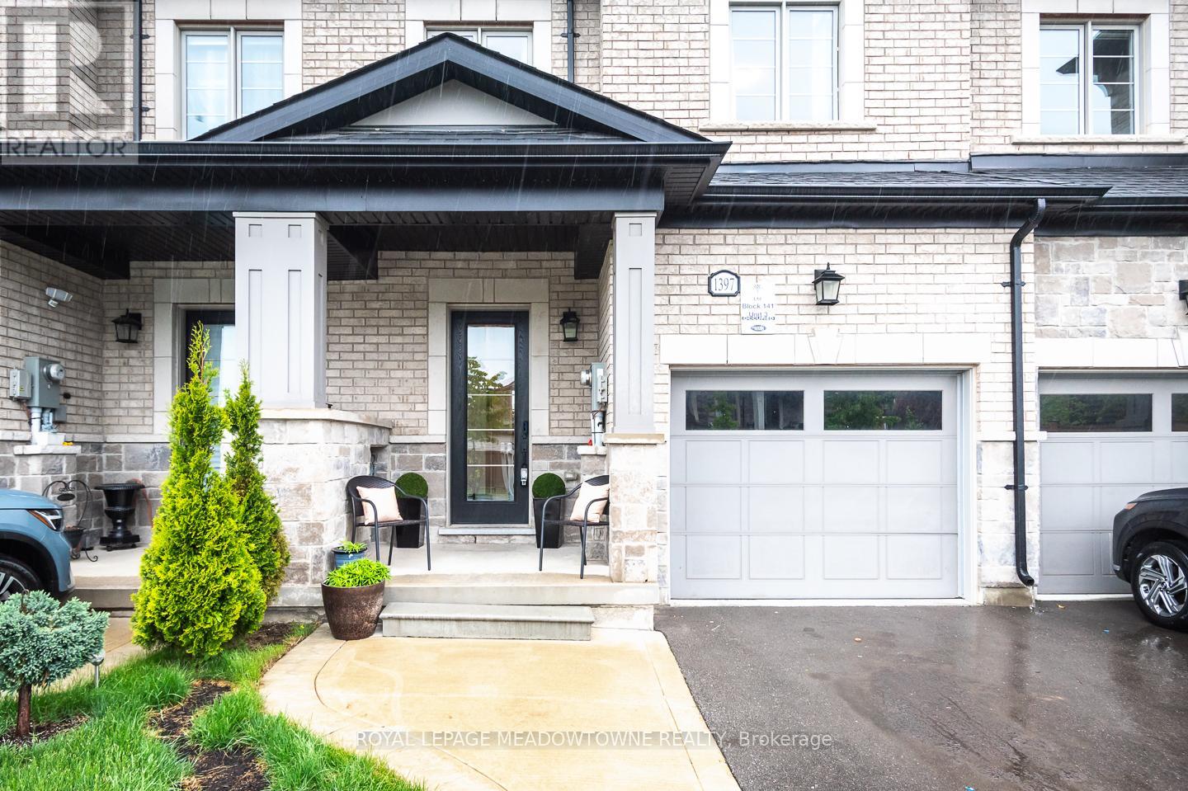4079 Treetop Crescent
Mississauga, Ontario
Welcome to this charming home with great curb appeal on a quiet Erin Mills crescent. Complete with many updates and in move-in condition. With approximately 2900 sq.ft. of living space, there is ample room for a growing family. Recent interior renovations (2022) include Built-in shelving and cupboards in the Great Room, new fireplace framing, smooth ceilings throughout, new broadloom in the basement, 3-piece basement washroom. Attractive front Pergola, flagstone walkway along the side of the house and landscaping were completed in 2016. Roof (2018). Hardwood flooring on the main and 2nd floors. Handy side door entrance. Walkout from Great Room to brick patio. Mature treed backyard offers privacy and a quiet oasis. Parking for 3 cars on the private driveway. Arbour Green Park and Sawmill Valley trail system are nearby and neighbourhood elementary schools are within walking distance. High Schools are in close proximity along with the University of Toronto, Mississauga Campus, Erin Meadows Recreation Centre and Library, Shopping and easy access to the 403 and QEW. (id:26049)
1437 Thistledown Road
Oakville, Ontario
Stunning updated home in the heart of Glen Abbey! Features newer white kitchen with modern finishes (2024), new flooring (2024) and a newer roof (2023). Spacious layout with 3+1 bedrooms, ideal for families or working professionals.Enjoy an amazing backyard oasis with a saltwater in-ground pool, 3 hole putting green, and plenty of space for entertaining. Finished lower level offers additional bedroom or office space and a spacious rec room. Walking distance to the Monastery Bakery and shops. Additional highlights include: Double Car Garage, Close to top-rated schools, Steps to Glen Abbey Golf Course and scenic trails, Family-friendly neighbourhood, Newer Lennox Furnace (2022), Updated electrical panel with EV charger in garage, Pool liner (Branders 2022), Pool Pump (Total Tech 2023), Newer windows and sliding door, Spray foam insulation and sound proofing in basement, custom walk in closet off primary, 3 hole putting green (2020), Wireless surveillance camera and doorbell. Move-in ready and perfectly located. (id:26049)
46 - 760 Lawrence Avenue W
Toronto, Ontario
Sleek, Stylish & Ready to Impress in Yorkdale-Glen Park! Welcome to this sun-filled 3-storey condo townhouse with over 1,000 sq ft of beautifully upgraded living space in one of Toronto's most dynamic neighbourhoods. Boasting 2 spacious bedrooms, 3 stunning bathrooms, in-suite laundry, a modern open-concept kitchen with a large breakfast bar and sun-filled Living & Dining rooms, this home is built for comfort and style. Step outside to your private south-facing rooftop patio perfect for morning coffees, sizzling BBQs, and sunset soirées. Yes, BBQs are allowed, and the views are the cherry on top! Your luxurious primary bedroom retreat features two closets and a gorgeous ensuite bathroom with a bathtub & shower. This fantastic unit includes 1 parking spot, 1 locker, and lots of visitor parking. All this in a family-friendly community with top-tier transit, world-class shopping (hello, Yorkdale!), amazing dining, and everything city life has to offer just minutes away. Its location is unbeatable, just minutes from Hwy 401, TTC bus routes, and subway stations, making commuting across the city fast and easy! THIS IS THE ONE YOU HAVE BEEN WAITING FOR! Whether you're a first-time buyer, urban explorer, or savvy investor, this one checks all the boxes! (id:26049)
A217 - 5230 Dundas Street
Burlington, Ontario
Stunning Two-Storey Ground Floor Condo with Private Street Access & Premium Amenities. This beautifully upgraded two-storey ground floor Vista model is in pristine condition, has had only 1 owner & offers the perfect blend of convenience and luxury. Enjoy direct, private street-level access plus second-floor access to building elevators and amenities. Includes 2 owned parking spots. Inside, this premium model features high-end finishes and custom built-ins throughout including a custom built-in media centre in living room & custom wall accents. The chef's kitchen is outfitted with integrated built-in appliances, while the 2.5 bathrooms and 2+1 bedrooms are designed for both style and functionality. The bedrooms include a wall-to-wall fitted bed system with built-in nightstands, and the primary suite boasts a spacious walk-in closet with a custom closet organizer and shelving. The second floor includes a bonus office area and in-unit laundry. Residents enjoy access to exceptional amenities via the courtyard gardens. Enjoy exclusive use of the Resident's clubhouse that houses a full gym, sauna & steam room, 2 plunge pools, a gourmet communal kitchen, a large billiards room, an entertainment lounge, conference room, an outdoor BBQ area as well as concierge service with secure entry & elevator access. This is an absolutely stunning, move in ready unit, a rare opportunity and a pleasure to show. (id:26049)
9 Lisson Crescent
Brampton, Ontario
Welcome To This Beautiful, Detached Home in a premium & Prestigious Credit Valley Neighborhoods, Beautiful 4 Bedroom Detached W/Double Garage & Double Door Entrance. 9 Ft Ceiling on main floor, upgraded hardwood floors, upgraded modern kitchen with S/S appliances, with center island. 200 Amps Electrical Panel, Main Fl Laundry. Spacious family room w/fireplace, Oak staircase 2nd floor with 4 large bedrooms & 2 full baths. Primary bdrm with 5 piece ensuite including glass shower , stunning tub & walk-in closets. Lots of windows. Huge Backyard. Unfinished Basement With Separate Entrance from the builder can turn into Apartment with 3BR+2 WR, can be Rent for $2350/PM. Close To Schools And All Other Amenities. (id:26049)
76 - 74 Stewart Maclaren Road
Halton Hills, Ontario
Say goodbye to constant upkeep, this home is built for a carefree lifestyle. This spacious and smartly designed 2+1 bedroom, 2-bathroom townhome offers a bright, efficient layout that maximizes space and comfort. The kitchen features stainless steel appliances, while large windows fill the home with natural light throughout.Enjoy the convenience of an attached garage, a fully fenced yard, perfect for relaxing or entertaining and a built-in water softener for added comfort and efficiency. Located in a quiet, family-friendly neighborhood known for its safety, this home offers peace of mind and a welcoming community atmosphere.Steps from the scenic Credit Valley Footpath for hiking and fishing, and within walking distance to nearby daycares and schools, this home is perfect for first-time buyers, downsizers, or investors seeking a blend of lifestyle and location. (id:26049)
413 - 2489 Taunton Road
Oakville, Ontario
Welcome to Oak & Co. Condos in the vibrant heart of Oakville! This bright and spacious 1-bedroom + den suite offers 705 sq ft of well-designed living space, plus a 30 sq ft private balcony with unobstructed views perfect for enjoying your morning coffee or a peaceful evening unwind. With soaring 9 ft ceilings, this rare unit feels open and airy. The smart layout offers great flow through the open-concept kitchen, living, and dining areas, with seamless access to your private balcony. The versatile den is spacious enough to function as a second bedroom or a comfortable home office. Situated in one of Oakville's most convenient and desirable neighborhoods, you're just steps from the Oakville Transit Terminal, Walmart, Loblaws, TD, CIBC, cafes, and restaurants everything you need right at your doorstep. Enjoy a full suite of resort-style amenities, including a fully equipped gym, yoga studio, outdoor pool, party room, entertainment lounges, and a stunning rooftop terrace. Only minutes to Sheridan College, GO Station, Oakville Trafalgar Memorial Hospital, QEW/403/407, Costco, and major shopping centres. Includes one parking space and one locker. Don't miss your chance to live in a modern, amenity-rich community with unbeatable access and private, peaceful views! (id:26049)
309 - 100 County Court Boulevard
Brampton, Ontario
Welcome to The Crown East Condominium. The best located Southeast corner suite facing the back of the building, looking out to the serene surrounding of the beautifully maintained grounds. This amazing 1416 square foot suite has 3 bedrooms and a sun filled solarium. This unit not only has an eat-in kitchen but a formal dining room and a huge living room. The primary bedroom has a large walk-in closet and ensuite with soaker tub and separate shower. Oversized laundry for extra storage. Very well looked after building with lots of recreational facilities including: gym, sauna, billiard room, library, party room, squash, tennis court, basketball court, outdoor pool, BBQ area and more; all in a gated community surrounded by higher price homes. Reasonable maintenance fee including heat, hydro, water and cable. A good size locker and 2 tandem parking spaces. A nice mature complex in South Brampton. Steps to shopping, banks, park, golf course, transit and future LRT line. Close to Sheridan College Campus, Highways 401/407/410 and Pearson Airport. (id:26049)
102 Primrose Avenue
Toronto, Ontario
Rarely offered Semi-Detached home in the beautiful Weston-Pellam Park neighborhood. This 3 bedroom 2 bath with a finished basement home is being sold "as is". There's catholic and public schools conviently located within a 5 minute walk. It's also a short walk to Bloor TTC Subway station and the Davenport bus stop. The property features a mutually shared garage that has potential to be a Laneway home/garage which has been approved by multiple neighbors. Enjoy the St.Clair shopping, restaurants and bars nearby. The area also includes the Joseph J Picinnini Recreation Center with both winter and summer activities (Swim,skate/hockey and a soccer field). Also nearby, the Wallace Emerson Recreation Center which is a quick 5 minute walk to the Dupont and Dufferin area. (id:26049)
208 - 1419 Costigan Road
Milton, Ontario
Stunning 1-Bedroom, 1-Bathroom Condo in Milton's Premier Neighbourhood, Nestled in one of Milton's most desirable areas, this luxurious condo offers the perfect blend of comfort and convenience with low maintenance fees. Enjoy the tranquility of nearby parks and scenic trails. Inside, you'll find 9-foot ceilings, a spacious central island with a breakfast bar, and elegant granite countertops. The main living area features rich hardwood floors, while the kitchen, bathroom, and laundry room are accented with sleek ceramic tiles. Crown molding enhances the charm of the open-concept space, and the generous bedroom comes with a double closet for added storage. Unit freshly painted. Large front closet for extra storage, for added convenience the unit boasts a large in-suite laundry-room with a full-sized stackable washer and dryer. Take in the breathtaking, unobstructed views of scenic park right from your window. This fantastic opportunity also includes one owned parking spot close walk to elevator and a locker for extra storage. Walking distance to school & easy access to highways. Whether you're a first-time buyer, a savvy investor, or looking to downsize, this unit offers the perfect balance of space, style, and functionality. Don't miss your chance to own this exceptional condo it wont last long! (id:26049)
1397 Hamman Way
Milton, Ontario
Welcome to this beautifully maintained 3+1 bedroom, 4-bath interior townhome in Milton's desirable Ford neighbourhood. Built in 2019, this brick and stone home features 9-foot ceilings, a freshly painted interior, and a prime location directly across from a park. The open-concept main floor boasts hardwood flooring, upgraded lighting/pot lights, and a bright, neutral palette that complements the stylish white kitchen with quartz countertops, stainless steel appliances (built-in oven), and a large island. Upstairs, you'll find the laundry room and generously sized bedrooms, including a primary suite with a walk-in closet (custom organizer) and a spa-like ensuite featuring a vessel tub. The professionally finished basement adds a versatile bedroom, full bath, and cozy rec room. Enjoy a fully fenced backyard, interior garage access with organizer system and backyard entry, plus parking for three. With easy access to highways 401/407, the GO station, schools, parks, and amenities, this is an ideal home for families and commuters alike. (id:26049)
18 Gwynne Avenue
Toronto, Ontario
Meticulously restored and updated Victorian Beauty Circa 1885 in South Parkdale, also known as Little Tibet. This Victorian neighbourhood is positioned near Roncesvalles, Ossington strip, and Liberty Village, with excellent transit access to downtown. Inside, taking advantage of the deep lot, the surprisingly sprawling layout of this spectacular 2.5-storey detached Victorian blends timeless character with modern luxury with elegant finishes with functional living spaces throughout, including 4 bedrooms and 3 bathrooms. Outside, on offer is a rare 27' x 163' extra-deep lot with mature front and back gardens, including a generous front porch upon which to sit and relax. Step inside to soaring 10 ceilings, sun-filled principal rooms, and beautiful floor-to-ceiling windows. Rich hardwood floors, a gas fireplace, and stained glass accents preserve the homes historic charm. The open-concept living and dining areas flow into a designer kitchen featuring custom solid cherry cabinetry, a large island, stone countertops, heated floors, and premium appliances: Wolf gas range, KitchenAid built-in fridge, and Miele dishwasher. A walk-in butlers pantry with a bar fridge adds style and storage. The kitchen is open to a warm sitting room and includes a main floor powder room. The family room, once the original coach house, was seamlessly integrated into the home and now features exposed brick, a gas fireplace, and floor-to-ceiling windows overlooking the landscaped backyard. Built-in speakers in the kitchen, living room, and sunroom enhance everyday living. Upstairs, the primary suite is a private retreat with a walk-in closet and luxurious ensuite with a marble shower, soaking tub, and two Restoration Hardware vanities. The second floor includes two additional bedrooms and a stylish main bath. The third floor features a spacious fourth bedroom with treetop views. A detached 2-car garage off the lane offers laneway house potential, adding future value to this exceptional property. (id:26049)




