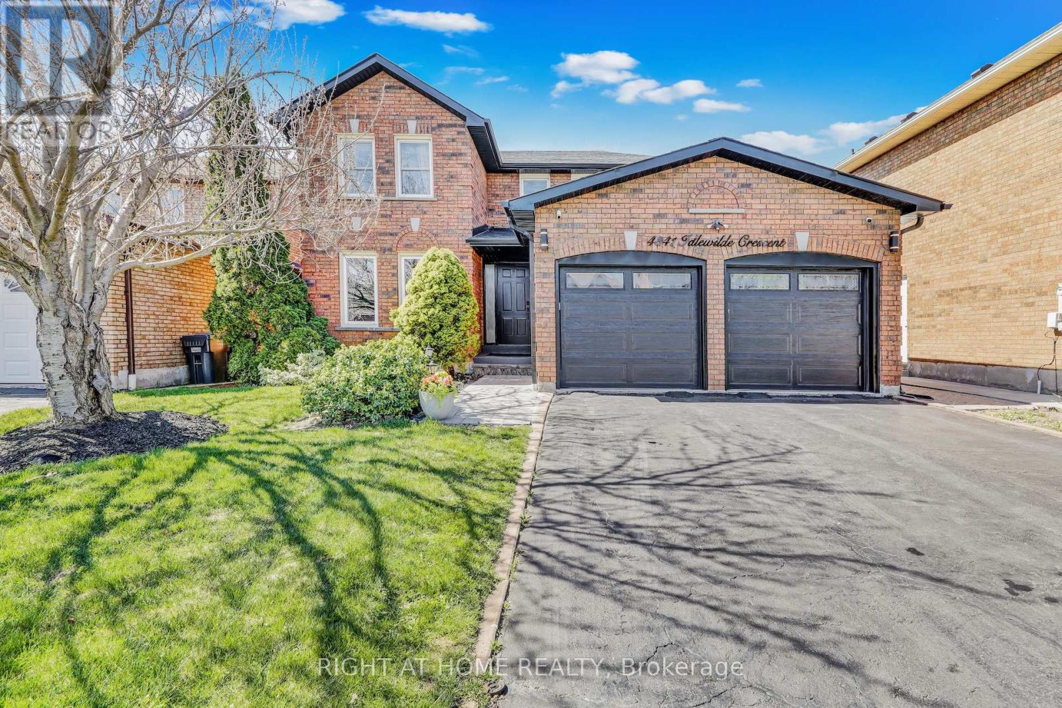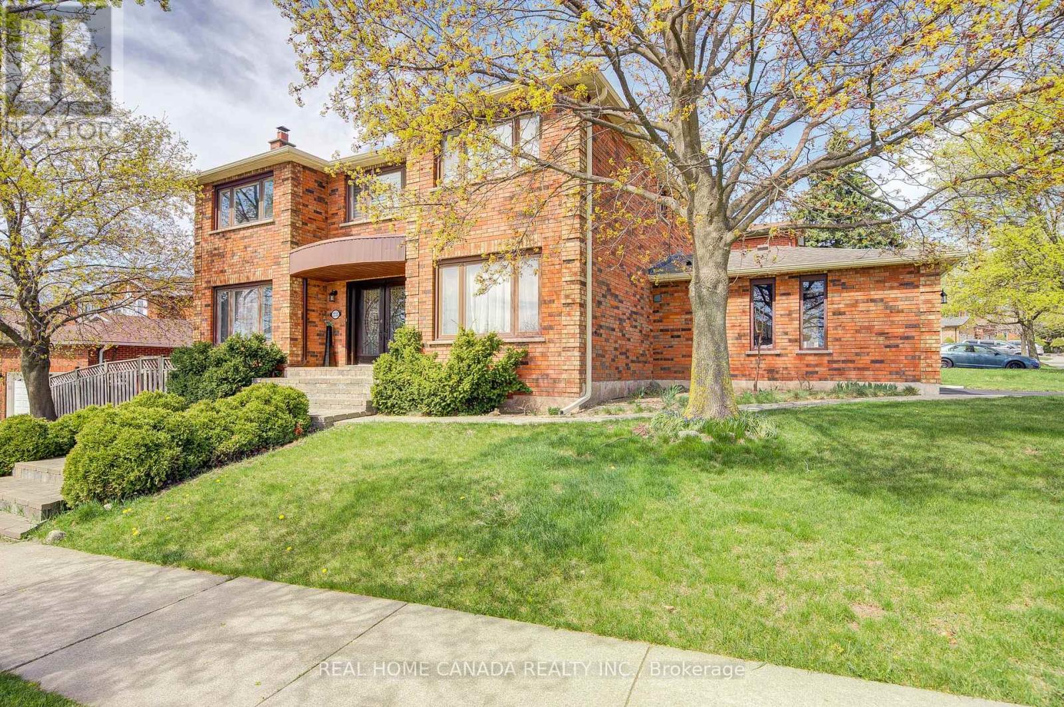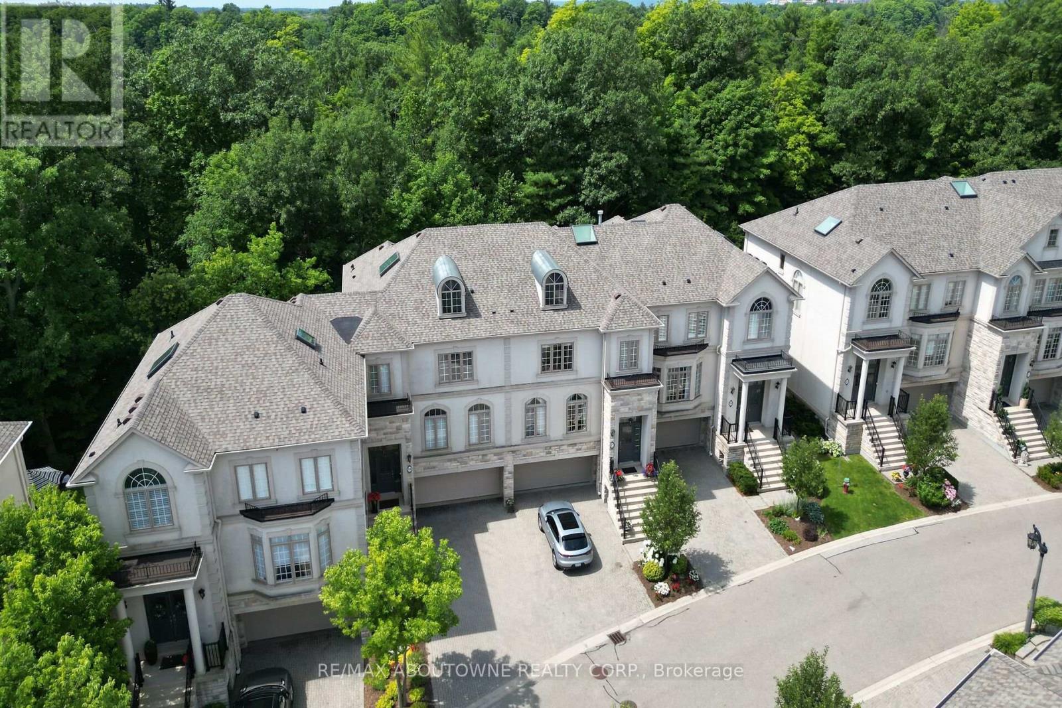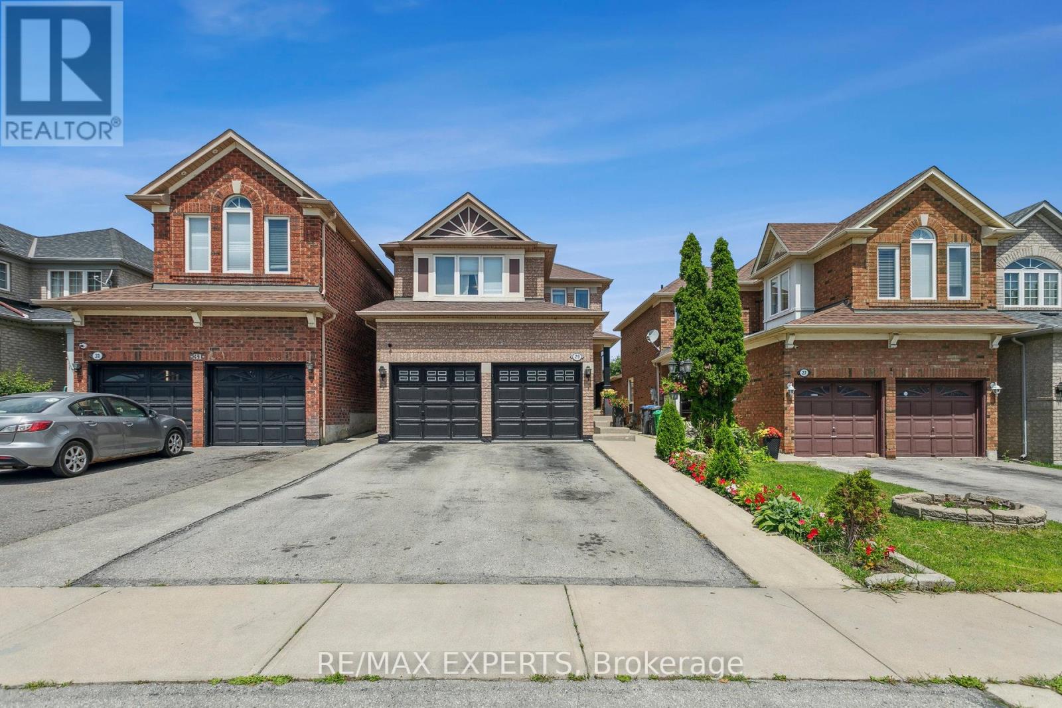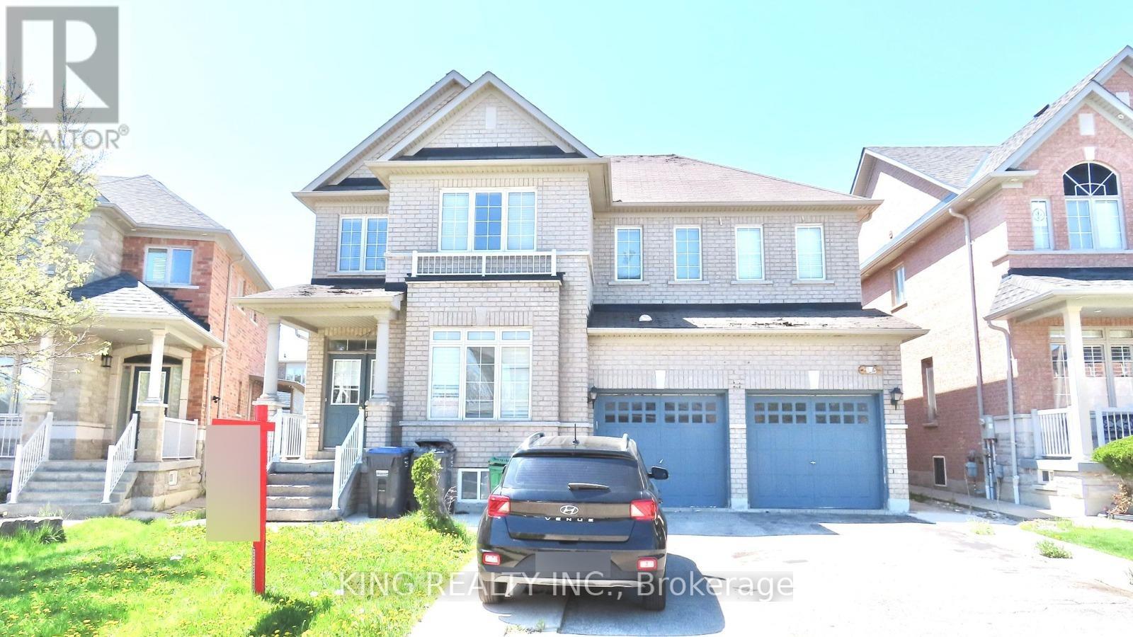106 Goldham Way
Halton Hills, Ontario
Welcome to this stunning Move In Ready 3 Bedroom 4 Bath 2011 Built, 1480 sq.ft(Not including Basement) Freehold Townhome in an Amazing location of Georgetown. This Beauty Boasts Hardwood On Main Level, Large Eat-In Kitchen with Stainless Steel Appliances(2023- Gas Stove, Fridge, Dishwasher & Microwave ), Walk out to Patio, Impeccably Maintained, 9' Ceilings, Oak Staircase, Master W/ 4 Pc Ensuite & Walk-In Closet.Beautiful Finished Basement W/ Wide Plank Laminate Floors, Roxul Insulation, Pot Lights, Surround Sound W/ Built-In Speakers, 2 Pc Bath, Laundry Room & Freezer. AC 2015, Rough in for Central Vaccum. Fully fenced backyard with Garden Shed, Gazebo, wood burning fire place, Kids swing & Slide, and Gas Barbeque line. Minutes to Shops, Banks, Gas station, Grocery, Restaurants, Schools and Hwy 401 & 407. (id:26049)
4341 Idlewilde Crescent
Mississauga, Ontario
Discover Your Dream Home in Mississauga's Credit Valley. Welcome to an exceptional opportunity in one of Mississauga's most coveted neighborhoods! This charming residence, nestled on a generous 124.67x45.93 foot lot, offers a perfect blend of luxury, comfort, and convenience. Located just steps away from shopping, schools (Credit Valley PS) and Day care Centre, Credit Valley hospital, and surrounded by lush greenery, this home presents the ideal retreat for those seeking both urban amenities and a peaceful sanctuary. The tranquil ambiance of the Credit Valley neighborhood is known for its residential comfort convenience and distinctive charm, making it an enviable location for families and professionals alike. This almost 2800 sq. ft. house thoughtfully designed layout to maximizes space, with expansive living areas and cozy, inviting bedrooms. Imagine unwinding by the fireplace in the living room or enjoying your morning coffee in the sun-filled kitchenette, overlooking the serene garden and yard. Whether you're seeking a forever family home, a savvy investment opportunity, or the potential for future growth, this property offers versatility, size and value. For investors, the prime location and unique potential make this an exceptional opportunity to unlock significant returns. Don't miss out on this rare find! Schedule a viewing today and see for yourself the possibilities this home holds! (id:26049)
2735 Kingsway Drive
Oakville, Ontario
Don't miss your ready-to-move-in dream home nestled in East Oakville, the low density Clearview neighborhood. This spacious Royal Pine built home features up to 4000 sqft finished living area, 4 bedrooms, 4 bathrooms, 2+5 parking spaces. Professionally renovated modern kitchen (2015) equipped with stainless steel appliances, quartz countertop with convenient breakfast bar, joint with breakfast room which overlooks the quiet backyard with two levels decks plus fishpond. The kitchen-to-backyard door was changed in 2019. Separate dining room for formal entertainment. Fully finished basement provides a gorgeous open concept great room, an extra family room, and a modern 3-pieces bathroom. New engineering hardwood floor whole house (2020), wood staircase, new roof shingles (2018), upgraded pot lights in family room, living room, and hallways of two floors, sprinkler lawn system for front yard, etc. a lot of upgrades waiting for your visit. Walking distance to St. Lukes Catholic School, James W. Hill Elementary School, Outdoor Parks & Trails. Top rated Oakville Trafalgar High School. Ideal location for commuters with easy access to Highways and Clarkson GO Station. Move-in ready and enjoy. (id:26049)
15 - 2400 Neyagawa Boulevard
Oakville, Ontario
Welcome to Winding Creek Cove an exclusive enclave of luxury executive townhomes crafted by Ballantry. Nestled against the tranquil backdrop of 16 Mile Creek, this serene community invites you to experience the perfect blend of elegance & natural beauty. With over 3,000 square feet spread across three levels, this townhome offers room to breathe. The double car garage ensures convenience, while the gleaming hardwood maple flooring and 9-foot ceilings create an inviting ambiance. The formal dining room sets the stage for memorable gatherings. The gourmet kitchen, complete with granite counters and built-in appliances, beckons culinary adventures. And when the weather calls, step out onto your rear deck and soak in the lush surroundings. The main floor living room seamlessly connects to the kitchen, featuring a captivating maple feature wall and a cozy gas fireplace. Ascend the skylight-lit stairs to the second floor, where gleaming maple hardwood floors lead you to three spacious bedrooms. The master retreat boasts not one but two walk-in closets and a stunning 5-piece ensuite with a spa-like glass shower. The laundry room, oversized linen closet, and a well-appointed 4-piece bath complete the second floor. Meanwhile, the ground floor level provides direct access to the double car garage, a spacious family room, office and even a walkout to the lower patio. Imagine sipping your morning coffee in the professionally landscaped rear yard, with 16 Mile Creek as your backdrop. Location, Location, Location: Nature lovers will revel in the nearby walking trails and private pond. Yet, this oasis is also remarkably connected. Shopping, transit options, Oakville Hospital, and excellent schools are all within easy reach. If carefree luxury living is your aspiration, look no further. Winding Creek Cove awaits, a harmonious blend of sophistication and natural wonder. (id:26049)
60 Garrison Square
Halton Hills, Ontario
Welcome to 60 Garrison Square, an exceptional executive freehold bungalow townhome tucked within a prestigious and impeccably maintained enclave offering the ideal blend of luxury, privacy, and everyday convenience. This bright and spacious 2-bedroom, 2-bathroom home features soaring vaulted ceilings, abundant natural light, California shutters throughout, and a cozy gas fireplace that creates a warm, welcoming ambiance. The large eat-in kitchen is both stylish and practical, featuring brand-new, never-used stainless steel appliances and a walk-out to a private backyard with no rear neighbours perfect for outdoor dining with a dedicated gas line for your BBQ. The main floor primary suite offers coffered ceilings, a walk-in closet, and a generous 5-piece ensuite designed for comfort and relaxation. Additional highlights include a main floor mud/laundry room with garage access and a double car garage with private entry, ensuring added separation and privacy between units. Ideally located just steps to shopping, everyday essentials, and Holy Cross Church, with quick access to Highways401, 407, and the GO Train for commuters. All major systems are owned and have been well maintained, including a furnace with a new heat exchanger, a hot water tank, a regularly serviced water softener, A/C and a new roof (2024). Thoughtfully cared for and move-in ready, this beautifully maintained home is a rare opportunity--don't miss your chance to call it yours. (id:26049)
29 Narrow Valley Crescent
Brampton, Ontario
This professionally decorated home features a spacious open-concept living and dining area, along with a separate family room complete with a cozy fireplace. The modern kitchen and thoughtfully upgraded interior make this home truly move-in ready.Enjoy 2 generous bedrooms plus a fully finished basement with a separate entranceideal for an in-law suite or additional income potential. The primary bedroom offers a private 4-piece ensuite and a walk-in closet.Step outside to a fully fenced backyard with a large deck, perfect for relaxing or entertaining. A great layout and numerous upgrades inside and out make this a must-see! (id:26049)
34 Lynnvalley Crescent
Brampton, Ontario
Attention Investors, Contractors, and Renovators! Incredible opportunity to invest in and personalize this 5+3 bedroom home. Offering 6 bathrooms, including two 5-piece baths, this spacious property boasts 9-foot ceilings, 2984 sq ft of above-grade living space, a separate entrance, and endless potential. Situated in the prestigious Bram East community near Goreway Dr. and Castlemore Rd., this is a chance you don't want to miss! (id:26049)
167 Ecclestone Drive
Brampton, Ontario
Welcome To This Beautiful 4 Bedroom House With 2 Bedroom Legal Basement Apartment, Separate Entrance To Bsmt, 4 Washrooms, Double Car Garage And Extra Wide Driveway, open Concept Living And Family Room, upgraded Kitchen, 4 Good Size Bedrooms And 2 Full Washrooms On Second Floor, very Functional Layout, new Floor In Living/dinning Room & In The Basement, entire House Freshly Painted, good Size Backyard With Wooden Deck. Price To Sell... DEAL TO STEAL...((4 +2 BEDROOM DETACHED @ THE PRICE OF SEMI )) (id:26049)
2355 Gooseberry Way
Oakville, Ontario
Welcome to 2355 Gooseberry Way! Live on one of North Oakville's best streets. This elegant home with engineered hardwood throughout offers numerous features for your growing family. Situated in a family-friendly neighbourhood, complete with its own park this spacious residence comprises 4 bedrooms all with ensuite privileges. Located on a 56-foot wide lot, providing excellent curb appeal, a large welcoming front porch perfect for morning coffee, a tandem 3-car garage, and over 3000 square feet of above-ground living space. Upon entry, one will appreciate the 9-foot ceilings, main floor office, and an expansive living/dining room ideal for family gatherings. The hallway leads to an eat-in kitchen equipped with stainless steel appliances, and a spacious family room featuring a gas fireplace. Additionally, there is a 2-piece powder room and direct access to the garage. The upper level features 4 generous bedrooms, including a master retreat with his and her walk-in closets and a 4-piece ensuite bathroom. Two well-sized bedrooms share a bathroom, while the fourth bedroom has its own 4-piece bathroom. An upper-level laundry room adds convenience. This property is within walking distance to great schools, parks, and trails, and is just minutes away from Oakville Hospital, major highways, Bronte Go and all essential amenities. (id:26049)
2372 Parkglen Avenue
Oakville, Ontario
Westmount luxury home, lot backs onto pond/green space. fraish painting, new kitchen S/S applliances, new carpet in all bedrooms, natural stone floors, trim, solid doors, 9' ceilings, curved staircase. Walk to oakville hospital, scenic trails, parks, and a variety of schools & amenities. (id:26049)
2 Dolomite Drive
Brampton, Ontario
Welcome to 2 Dolomite Drive, Executive Corner Lot, Sun filled Brightness all day, in the Prestigious area of BRAM EAST in Brampton, 3350 Sq/Ft. Brand New Builder's home on a 45 Feet corner lot, 51.5 Feet Wide are Rear. EAST/WEST facing. Separate Living and Dining rooms. Large Family room with Stone Cast Mantle Fireplace. 5 Bedrooms, 4 Bathrooms. Very convenient area, Close to Schools and Plazas. Flooring is intentionally not done. Buyer can pick the desired Hardwood & Carpet colours. Easy access to Hwy 427. Main Floor Laundry, Separate Side Entrance to the Basement and access to the Garage. Fully fenced Premium Lot, 51.5 Feet Wide at Rear. Iron Fenced is done around the side Corner for Privacy. **EXTRAS** Buyer can pick the Hardwood/Carpet colours. Stained Oak staircase, Stainless steel chimney hood fan. Lot of Windows allowing Sunlight in all the Principle Rooms. (id:26049)
212 - 9700 Ninth Line
Markham, Ontario
Welcome To This Contemporary Bright Spacious Condo Unit At Canvas On The Rouge Surrounded With Greenspace, Trails & A Pond. This Stunning Two Bedroom, Two Bathroom Open Concept Unit Features 9 Ft Ceilings, Sleek Laminate Floors, Quartz Countertops, Stainless Steel Appliances, Modern Eat-in Kitchen, Ensuite Laundry & Custom Window Blinds. Functional Layout To Design As You Desire. The Primary Bedroom Features A 3-Piece Upgraded Bathroom, Large Closet & Large Windows. Enjoy An Abundance Of Amenities Including Fully Equipped Gym, Sauna, Guest Suites, Party Room & Rooftop Terrace. Minutes To Schools, Markham Stouffville Hospital, Retail Stores, Grocery, GO Transit, Restaurants & MORE! (id:26049)


