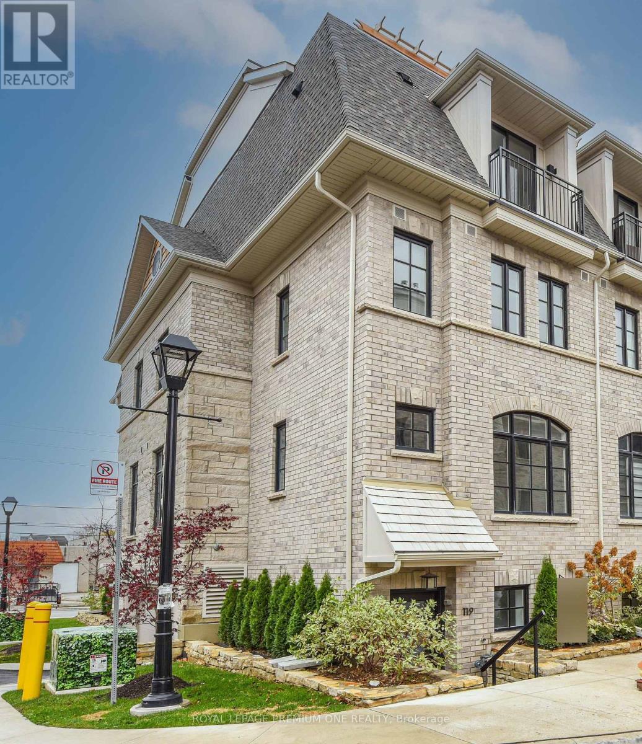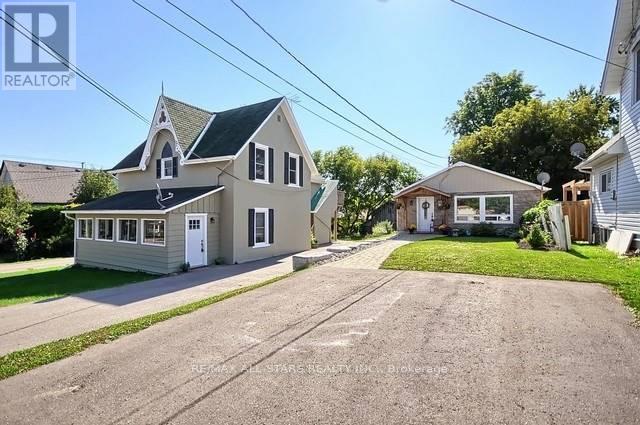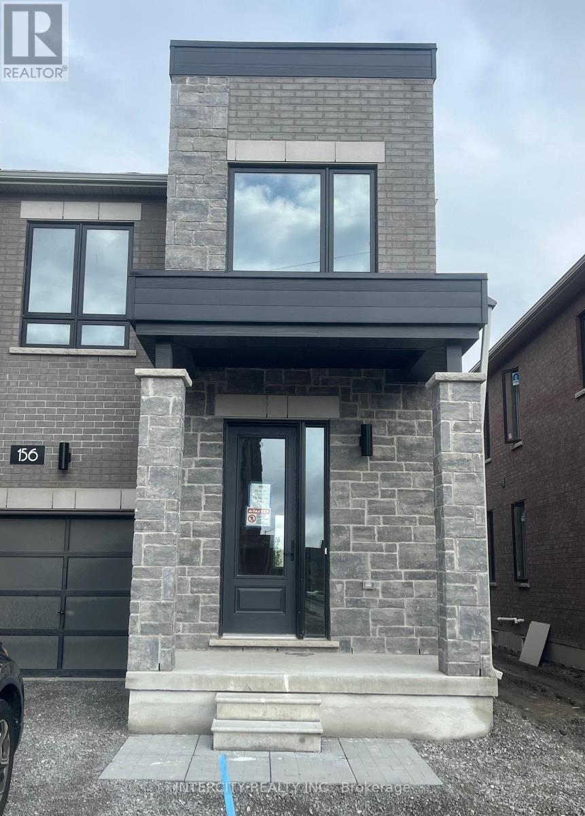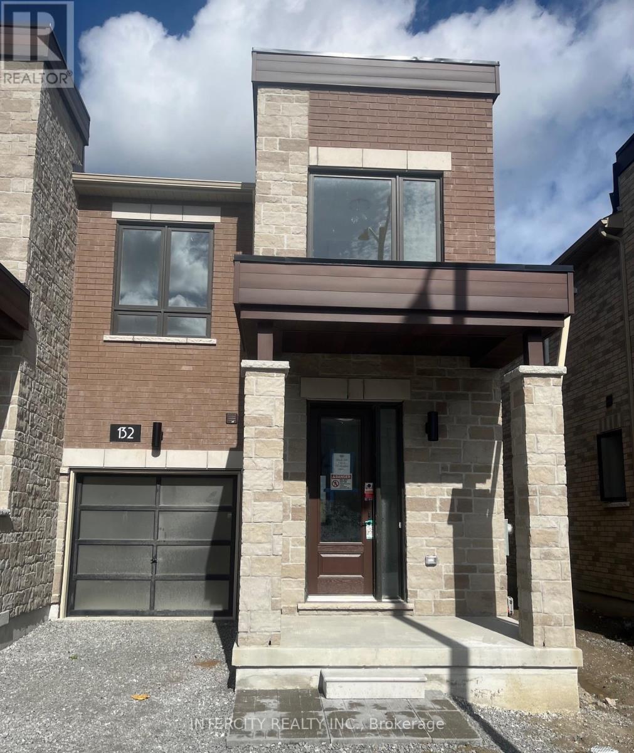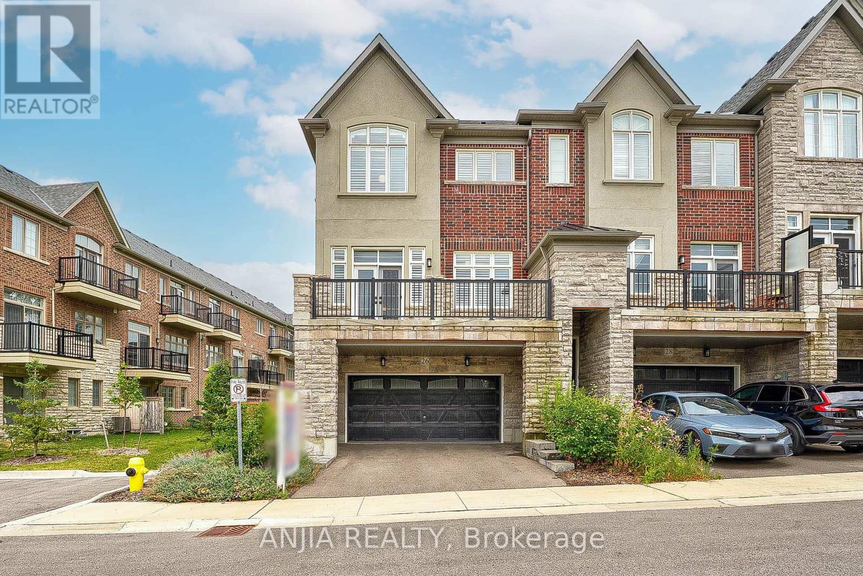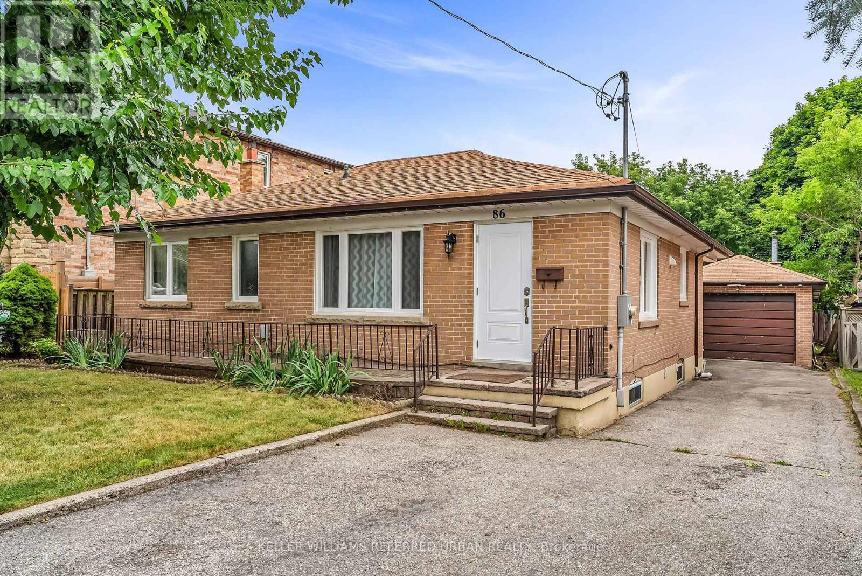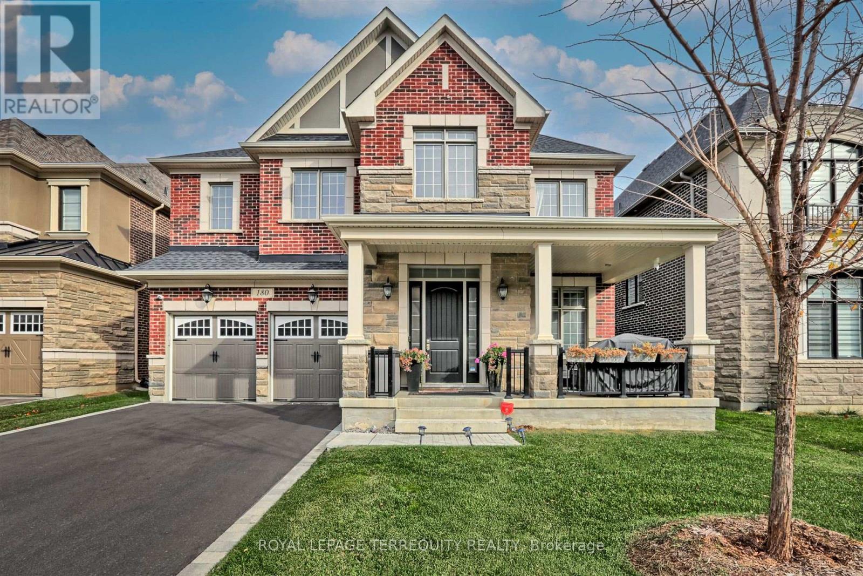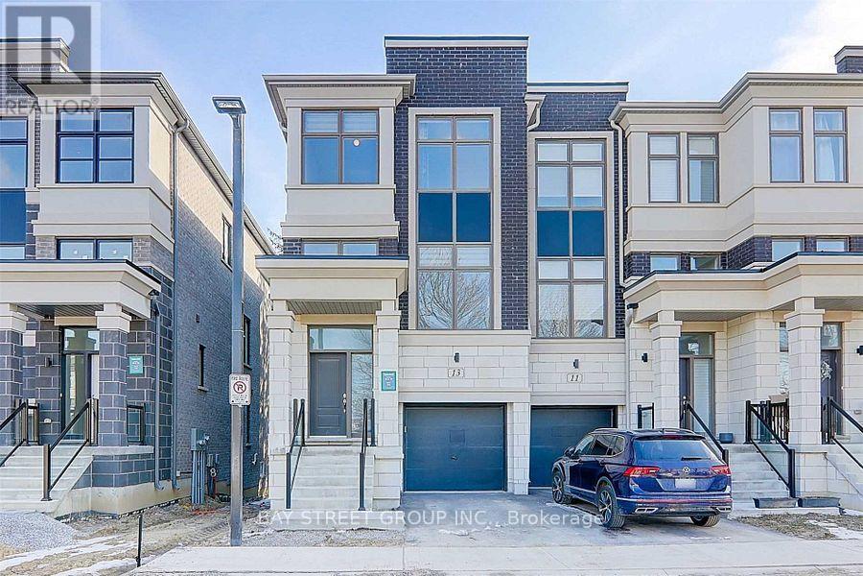119 - 1 Wasdale Road
Mississauga, Ontario
Rare brand new Luxury Townhome END LOT! Dunpar's development located in the heart of Streetsville, Mississauga. Steps from shopping, dining, entertainment. This gem includes undermount kitchen sink, 9.6ft smooth ceilings throughout, frameless glass shower enclosure and deep soaker tub in ensuite. 360 sq ft rooftop overlooks city and comes with water and gas line for BBQ with pergola and is water-pressure treated. Dunpar offering a private mortgage- no qualification needed! Terms: 3.5% interest rate with a 20% down payment requirement for 5 years or when rates drop below 3.5% **EXTRAS** 1 car parking. 12 x 24 upgraded kitchen tiles stainless steel kitchen appliances. Silestone countertops in the bathroom. (id:26049)
131 - 85 Attmar Drive
Brampton, Ontario
WELCOME TO THE prime location of Bram East built by Royal Pine Homes, 1 bedroom end unit suite model Hazel 1A(B) approx. 510 Sq.Ft. beautiful sun filled corner unit. In a high demand area (bordering Brampton to Vaughan) with 2 car tandem underground parking and 1 cage locker included. Spectacular view with upgraded open concept layout. Large windows, modern kitchen with quartz countertops and backsplash. Great location: walking distance to bus stop. Easy access to Hwy's 7, 427, 407 and shopping. (id:26049)
201 - 3600 Hwy 7
Vaughan, Ontario
Welcome To Prestigious Centro Square In The Heart Of Vaughan. Enjoy The Comfort Of Your Spacious 1 Bedroom +1 large Den With 9-foot ceilings. 660 Sft+40Sft Balcony as per builder's floor plan. 1 underground parking. Beautiful open-concept design. Laminate flooring throughout. Amenities include an exercise room with Yoga, Golf Simulator, Indoor Pool, Whirlpool, Sauna & Change Rooms, Card Room, Multi-Purpose Party Room, Outdoor Green Rooftop Terrace, Shops on the main floor & plenty of visitor parking. Enjoy the conveniences of your living with steps to shops, grocery stores, entertainment, dining, movie theatres, Vaughan Subway Station/Transit & Major Hwys. (id:26049)
194/198 Brock Street W
Uxbridge, Ontario
2 Houses, 3 Units, 90+ Ft of frontage on Brock St! Great opportunity for investors, developers or someone to live in one Unit and rent out two for income. 194 Brock St W is a Registered 2-Unit Home with a 1 bedroom main floor unit and a 2 bedroom second floor unit - each have their own driveway and separate access to their units. Updates since 2022 include the roof and furnace. 198 Brock St W is a detached bungalow with 2 Bedrooms, an updated bathroom and finished partial basement. Updates since 2022 include a ductless heat pump system with 3 interior units, baseboard heater in the crawl space, black chain link fence and upgraded insulation. Each of the 3 units has their own hot water heater (owned). **EXTRAS** Property Taxes for #194 - $4,331.54. Property Taxes for #198 - $4,013.74. Buyers to perform their own due diligence regarding possibility to sever the properties. (id:26049)
156 Mumbai Drive
Markham, Ontario
Welcome to this freehold luxury traditional 2-storey townhome. Built by a reputable builder Remington Group. Spacious Iris End Units 1,933 Sq. Ft. as per builder's plans. Many extra side windows provide a lot of natural light. 9' ceilings on main and second floors. Granite counters in kitchen and washrooms. Hardwood on ground floor. Extra height kitchen cabinets plus kitchen island. Freestanding tub in primary ensuite. This subdivision is next to Aaniin Community Centre, schools, major highways, transit routes, 2,000 km Nature Trails, golf clubs. Flexible closing available (30, 60, 90 days). **EXTRAS** Forced Air High Efficiency Gas Furnace with Electronic Ignition and Heat Recovery Ventilation Unit. (id:26049)
132 Mumbai Drive
Markham, Ontario
Welcome to this freehold luxury traditional 2-storey townhome. Built by a reputable builder Remington Group. Well designed Ginseng End Units 1,506 Sq. Ft. as per builder's plans. Many extra side windows provide a lot of natural light. 9' ceilings on main and second floors. Granite counters in kitchen and washrooms. Hardwood on ground floor. Extra height kitchen cabinets plus kitchen island. Freestanding tub in primary ensuite. Finished basement with a 3-Piece washroom for your convenience. This subdivision is next to Aaniin Community Centre, schools, major highways, transit routes, 2,000 km Nature Trails, golf clubs. Flexible closing available (30, 60, 90 days). **EXTRAS** Forced Air High Efficiency Gas Furnace with Electronic Ignition and Heat Recovery Ventilation Unit. (id:26049)
26 Island Green Lane
Markham, Ontario
Beautiful Premium End-Unit 2 Car Garage Townhome In The Desirable Angus Glen Community! Property Comes With Over$100K Of Upgrades. Bright And Spacious, Open Concept Layout. Uniquely Designed Kitchen With Ceramic Backsplash, Quartz Countertop &Large Centre Island. 10Ft Smooth Ceiling On 2nd Floor. Hardwood Floor & Crown Mouldings Thru-out. Updated Marble Tiles & Wall At MasterBathroom & Glass Shower. Large Windows, Pot Lights, Direct Access To Home From Garage, Large Walkout Balcony From Family Room. CloseTo Parkette & Backing Greenfield W/Guess Parking In Prestigious Angus Glen Area, Closed By 5-Star Golf Course, Park, Prominent School,Community Centre And All Amenities. This Home Is Perfect For Any Family Looking For Comfort And Style. Don't Miss Out On The OpportunityTo Make This House Your Dream Home! Must See! (id:26049)
190 Sandys Drive
Vaughan, Ontario
Welcome to 190 Sandys Drive, an exceptional residence nestled in the coveted National Estates. This sprawling estate boasts over 5,000+ square feet of refined living space, elegantly designed to offer both grandeur and comfort. Set on a generous over 1-acre corner lot with a tree lined feel of privacy, the property combines luxurious indoor living with stunning outdoor amenities. As you approach the home, the impressive horseshoe driveway and four-car garage provide both convenience and style. The lush, tree-lined coverage ensures unparalleled privacy, creating your own serene oasis away from the bustle of daily life. Step inside to discover a meticulously crafted interior featuring four spacious bedrooms, seven bathrooms, a sauna and 2 additional kitchens in the basement. Each room is thoughtfully designed, offering ample space and sophisticated finishes. The expansive living areas are perfect for both grand entertaining and cozy family gatherings. The heart of the home is the stunning outdoor retreat. Enjoy endless summer days by the sparkling pool, surrounded by lush landscaping and complete privacy. This backyard paradise is ideal for hosting guests or simply relaxing in your private sanctuary. This estate is not just a home; its a lifestyle. With its blend of luxury, privacy, and exceptional design, 190 Sandys Drive is a rare gem in National Estates. Don't miss the opportunity to own this magnificent property and experience the ultimate in upscale living. (id:26049)
1604 - 8960 Jane Street N
Vaughan, Ontario
Charisma Condos Phase 2 North Tower Assignment. Gorgeous CORNER unit with exposure to north-east.1 Bedroom Condo + Den With window + 2 bathrooms.Den has window can be used like 2nd bedroom. 682 Sq.ft + 132 Sq.ft Balcony! Open Concept Layout With 9ft Ceilings & Floor To Ceiling Window.living/dining room has w/out to balcony+floor to ceiling window at another wall.Kitchen Boasting Quartz Counter Tops, S/S Appliances! Rooftop Terrace, Outdoor Pool, Gym,Theater Room, Party Room & More. In The Heart Of Vaughan At Jane & Rutherford Next To Vm Mall.Interim closing March17,2025. **EXTRAS** Steps To Vaughan Mills, Transit, Canada's Wonderland,hwy 400/407, Cortelluci Hospital & Vaughan Metropolitan Centre! 1 Parking, 1 Bicycle Locker (id:26049)
86 Morgan Avenue
Markham, Ontario
Welcome to 86 Morgan Avenue, a stunning detached home nestled in the heart of Thornhill. This exquisite property offers the perfect blend of modern luxury and classic charm, set on a generous pool-sized 50X130 feet lot that provides endless possibilities for outdoor living and entertaining. This beautifully maintained home boasts a spacious and well-designed layout, featuring 3+3 bedrooms and 3 bathrooms, perfect for growing families or those who love entertaining. The heart of the home is always a kitchen, recently upgraded to include brand-new countertops, and high-end stainless steel appliances from 2022/2024. This property offers development potential for those looking to maximize its value. Consider the option to build a brand-new 2-3 storey home or develop two Semi-Detached homes, ideal for multi-generational families or investors seeking a versatile living arrangement. (id:26049)
180 Klein Mills Road
Vaughan, Ontario
Welcome to this magnificent 4,800 sqft home, ideally situated in the prestigious Kleinburg Summit community. Set on a premium 50 ft lot, this home is surrounded by scenic parks and trails, offering a perfect blend of tranquility and accessibility. The main floor is upgraded with 10 ft ceilings in the family room and 9 ft ceilings throughout the second floor, enhancing the open and airy feel of the space. Beautiful hardwood floors flow seamlessly across both levels, adding warmth and elegance throughout. The gourmet kitchen features stunning granite countertops, a large island, a morning kitchen, and a Butler's Pantry for additional prep space. The spacious great room showcases a striking vaulted ceiling, while the formal foyer and den are complemented by stylish tray ceilings.Upstairs, youll find three full bathrooms, all beautifully designed with high-end finishes. The Primary suite is a true retreat, complete with a tray ceiling and a luxurious ensuite bathroom. An oak staircase adds a touch of sophistication to the home, while the semi-walkout basement with extra-large windows provides ample natural light and the potential for future customization. This Energy Star-certified home offers an ideal balance of luxury, comfort, and energy efficiency, making it the perfect place to call home (id:26049)
13 Armillo Place
Markham, Ontario
2020 Year New Luxurious End Unit Townhouse By Treasure Hill Close To Top Ranking Pierre Elliott Trudeau H.S, Bur Oak S.S, This Home Offers 2317 Sq Ft Per Builder Plan W/ 4 Bedrooms,5 Washroom & Finished Basement.$70K Spent On Upgraded W 10'Ceiling On Main & 9' On Upper, Walnut stair railing. Unobstructed Front View, Tree-Lined Backyard Let's Enjoy Your Privacy! Upgraded Kitchen W/Quartz Island, Powerful Range Hood, Luxury Custom Blinds, Close To All Amenities, Shopping, Rest...More! Monthly Fee about$189/month. (id:26049)

