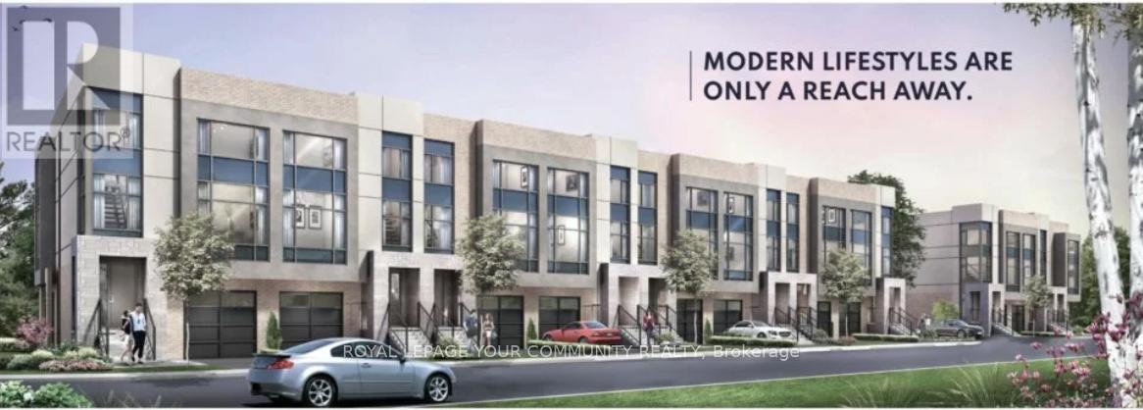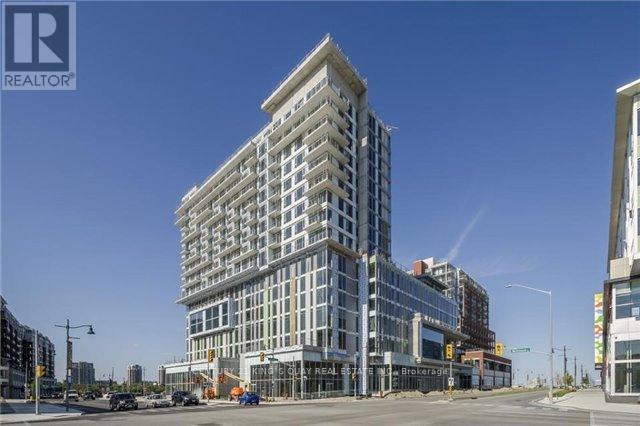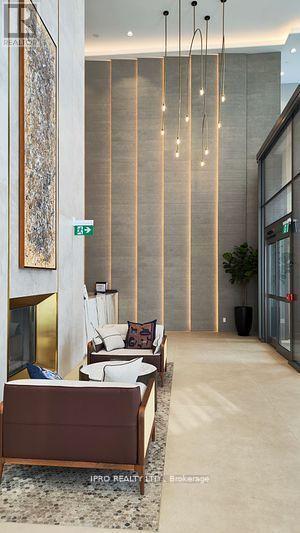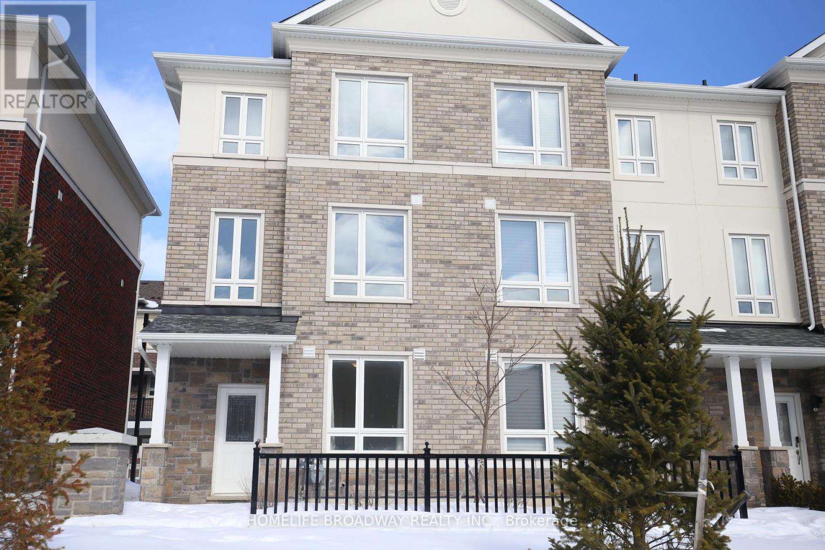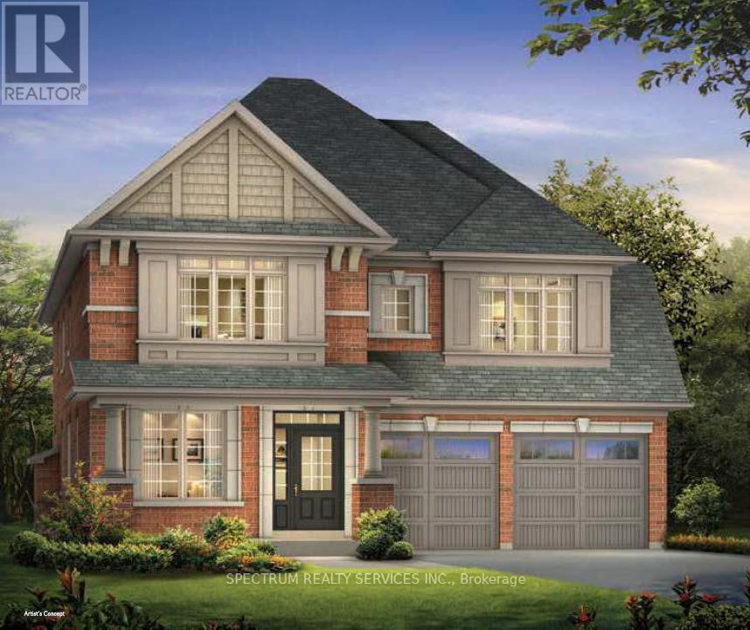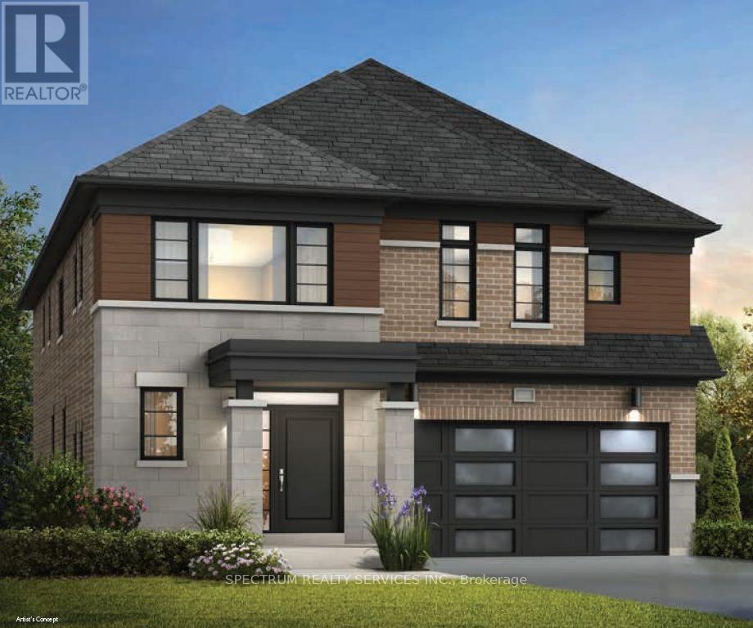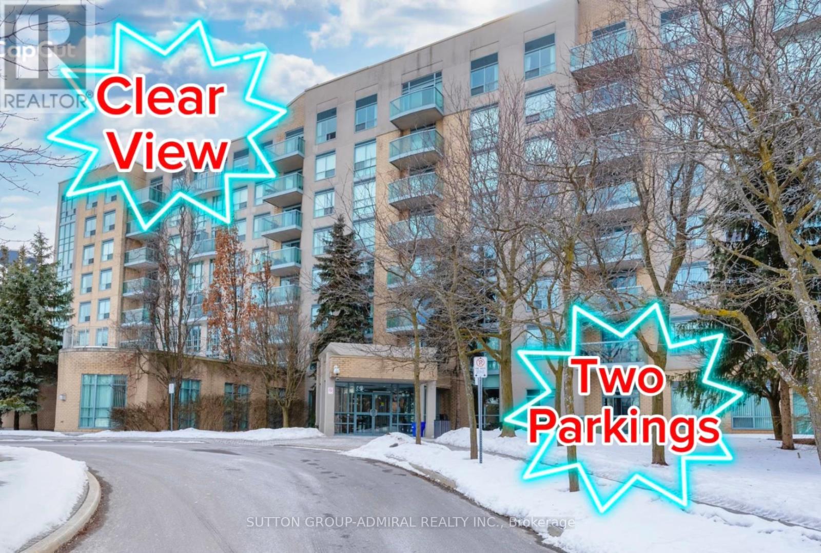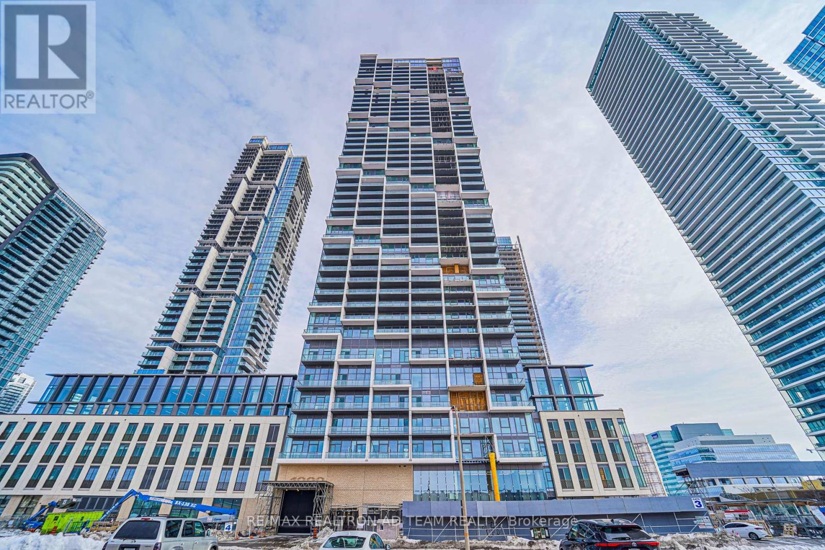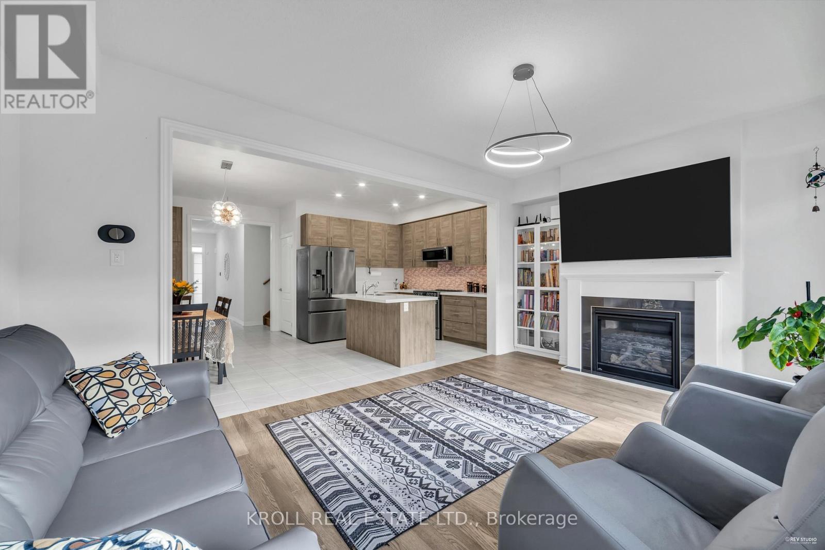201 - 243 16th Avenue
Richmond Hill, Ontario
Pre-Construction Luxury Modern 3 Bedroom Townhouse. Nestled In Prestigious Richmond Hill Neighbourhood Up To 2500 Sq Ft, Fenced Backyard, Basement, 10Ft Ceilings, Open Concept Floor Plan - Many Upgrades Included see features list for comprehensive list of finishes. Occupancy May 31st, 2025. Access To Hillcrest Mall, Richmond Hill Montessori, Langstaff Go (id:26049)
1113 - 8081 Birchmount Road
Markham, Ontario
Newer 1 Bedroom Suite Unit W/ Balcony In Signature. At The Milan Features Unobstructed Views 9" Ceilings, Huge Balcony, Bright Living Space, Modern Open Concept W/ Cesar Stone Countertop & Large Center Island, Stainless Steel Appliances. Swimming Pool, Gym. Steps To Viva, Cineplex, Shops, Restaurants, Unionville Go Train, Ymca, Pan-Am Centre + York U Campus. (id:26049)
3901 - 1000 Portage Parkway
Vaughan, Ontario
Introducing Transit City 4, A Stunning Residential Tower at the Heart of the Rapidly-Growing Vaughan Corporate Centre Community. Direct Access to New Subway Station. Minutes' Drive to Hwys 400/407, Vaughan Mills Mall, Canada's Wonderland, York University, Ikea, Parks, Schools, Shopping. Amenities Include Fitness Centres, Indoor Jogging Track, Squash Cort, Outdoor Pool & Terrace (id:26049)
72 Imperial College Lane
Markham, Ontario
Stunning Three Years New Sun-Filled End-Unit Freehold Townhouse In Highly Demand Wismer Area. 9' Ceiling On Main And 2nd Floor. Open Concept, Large Windows. Hardwood Floor. Modern kitchen, Quartz Counter-Top W/Centre Island . Top School Zone: Donald Cousens Ps And Bur Oak S/S. Close to Mount Joy Go Train. Steps to Parks, Plazas, Supermarkets, etc.. (id:26049)
180 Dog Wood Boulevard
East Gwillimbury, Ontario
Pre-Construction Opportunity! New Property To Be Built By Renowned Home Builder "Andrin". This Well-Appointed Detached Home Boasts 2,612 Sqft Of Gracious Living Space, 4 Generous Sized Bedrooms Each With Ensuite, An Open Concept Kitchen With Breakfast Area And A Convenient 2nd Floor Laundry! Interior Colors/Finishes To Be Selected By Buyer Prior To April 15, 2025. (id:26049)
19 Whippletree Drive
East Gwillimbury, Ontario
Pre - Construction Opportunity! New Property To Be Built By Renowned Home Builder "Andrin". This Well-Appointed Detached Home With A Cotemporary Elevation Boasts 2,763 Sqft Of Gracious Living Space, 4 Generous Sized Bedrooms Each With Ensuite, An Open Concept Kitchen With Breakfast Area And A Convenient 2nd Floor Laundry! Interior Color's/Finishes To Be Selected By Buyer Prior To April 15, 2025. (id:26049)
Ph18 - 3 Ellesmere Street
Richmond Hill, Ontario
Bright Corner Penthouse Unit In High-Demand Area. Floor To Ceiling Windows In Bedrooms. Two Underground Parking Spots! One Locker. Steps To Yonge, Richmond Hill Centre, Go Station, Viva, Hillcrest Mall, Shops, Restaurants Mins To Hwy 7/407/404. Balcony With Stunning View. (id:26049)
5312 - 7890 Jane Street
Vaughan, Ontario
Live in this southeast-facing 2-bed, 2-bath condo (699 sq. ft.) with a wraparound 260 sq. ft. balcony. Includes 1 parking and Bell high-speed internet. Enjoy floor-to-ceiling windows, abundant natural light, laminate flooring, 9-ft ceilings, quartz countertops, and built-in appliances in a modern open-concept kitchen.World-Class Amenities: 24,000 sq. ft. of premium facilities, including a rooftop pool with cabanas, cardio zone, yoga spaces, basketball & squash courts, co-working spaces, library, multiple terraces, and a 1-acre park.Unbeatable Location: Direct subway access at Vaughan Metropolitan Centre, steps from shopping, dining, and entertainment. Easy access to Hwy 7, 400 & 407, near York University, Vaughan Mills, IKEA, Walmart, YMCA, and more. Included one parking and one locker (id:26049)
61 Willett Crescent
Richmond Hill, Ontario
Welcome to 61 Willett Crescent. Don't Miss Out On The Opportunity To Own A Rarely Offered Exquisite Family Home, Located in The Prestigious Heritage Estates of Mill Pond. Situated On a very desirable Quiet & Private Crescent, only steps away from the park. This property is a perfect blend of luxury, warmth & comfort, ideal for any large family. This home boasts 4 bedrooms, 3 bathroom & a wide array of exceptional features. You are greeted by a bright grand foyer with soaring 19' cathedral ceilings, gorgeous chandelier, along with a stunning oak spiraling staircase. The family room includes an elegant French door entry, into a room that provides a perfect setting & space for sophisticated gatherings. Adjacent you will find a bonus room for the perfect library with built in book shelfs, bedroom or office. The separate formal dining room is perfect for hosting large elegant dinners for guests & family alike. The living room complete with cozy fireplace, offers a warm and inviting atmosphere to enjoy every occasion. The Chefs dream kitchen features a practical work island with granite counter tops, stainless steel appliances, ample counter & cupboard space, along with an exceptional sunlit breakfast area to brighten each day. This area includes a walk out to the back interlock patio and fully fenced private back yard to enjoy the warm sun. Pamper yourself in the spacious primary bedroom, with expansive wrap-around windows that flood the room with natural light and sitting area It includes a spacious walk-in closet and a luxurious 5pc ensuite with a separate shower stall, double vanity, large corner soaker tub, combining comfort and style. Additional features include a basement bathroom rough-in and a cold room, providing extra convenience and opportunities to make this blank slate your own. Discover the perfect blend of elegance and functionality, where every detail is designed to elevate your living experience in one of Richmond Hill's most desirable neighborhoods. (id:26049)
1901 - 1000 Portage Parkway
Vaughan, Ontario
Bright And Spacious 1 Bed 1 Bath With A Balcony. This Modern Unit Boasts A Sleek Kitchen With B/I Stainless Steel Appliances, Laminate Flooring, And Floor-To-Ceiling Windows That Flood The Space With Natural Light. Amenities Include A Beautiful Lobby With 24/7 Concierge, Indoor Pool, Gym, Business Centre, Party Room, Theatre, And BBQ Terrace. Conveniently Located Just Steps From Transit Options (TTC, Viva, Zum) And Minutes From Hwy 7, 407, 400, York University, Vaughan Mills, Restaurants, Banks, Canadas Wonderland, And More! **EXTRAS** B/I S/S Fridge, B/I Cook Top, B/I S/S Oven, Built In Dishwasher, B/I S/S Range Hood, B/I Microwave, Stacked Washer & Dryer. Internet Is Included In The Maintenance Fee. (id:26049)
26 Frederick Taylor Way
East Gwillimbury, Ontario
This stunning, bright, and immaculate semi-detached home is move-in ready! The 1,714 sq. ft. (Source: Builder floorplans) Bristol model by Oxford, built in 2022, boasts numerous high-end upgrades. Enjoy hardwood and ceramic tile flooring throughout, with no carpets anywhere. The main floor features soaring 9-foot ceilings, a spacious open-concept layout, a center island with a quartz countertop, and a cozy upgraded gas fireplace in the living room. The kitchen offers sleek, modern gray cabinetry and an upgraded pantry for extra storage. Additional highlights include a water filtration system and a Wi-Fi thermostat for added comfort. The second floor offers a convenient laundry room with a sink and a generous primary bedroom with a 5-piece ensuite, complete with double sinks for added convenience. A 4-piece main bathroom serves the other bedrooms. The unfinished basement awaits your personal touch, with a 3-piece rough-in already in place. Located close to elementary schools, parks, and local amenities, this home is just a 12-minute drive to Newmarket, Highway 404, and the GO Station for easy commuting. Plus, enjoy peace of mind with the remaining Tarion warranty. Don't miss out on this fantastic opportunity! (id:26049)
276 Sheridan Court
Newmarket, Ontario
ONE OF A KIND! Rare opportunity to purchase in a mature sought out neighborhood of the GORHAM COLLEGE community. Unique open concept Bungaloft located at the end of a quiet in demand court. Walking distance to the heart of the eclectic old Main Street Newmarket. The bright immaculate home is nestled on a huge Muskoka-Like private treed yard (49'x284'Lot) overlooking the large heated saltwater in-ground pool. Large driveway fits 6 cars easily or space to park your boat. Exceptional private backyard offers the ultimate in family fun and entertainment. Home boasts cathedral ceilings, finished walk-out basement with a 2 bedroom in-law suite, 2 gas fireplaces, hardwood flooring throughout, freshly painted, skylight, modern new flooring in the foyer, main washroom, kitchen. Brand new kitchen quartz back splash, quartz counter-top with water fall finishing, new sink and goose-neck faucet. Large master bedroom loft with sitting area bragging a walk out balcony, walk-in closet and 3 piece en-suite washroom. Main floor bedroom with cathedral ceiling, walk-in closet and access to 'Jack and Jill' 4 piece washroom. Enjoy the bright open concept living space in a hidden cul-de-sac with accessibility to shopping, parks, transit, hospital, and so much more! Don't miss out on this opportunity. **EXTRAS** All pool equipment, stainless steel gas stove & hood, refrigerator, dishwasher. Washer, dryer, central air conditioning, central vacuum, blinds, light fixtures, gas bbq, shed, Rolltec Awning, garage door opener, kitchenette appliances. (id:26049)

