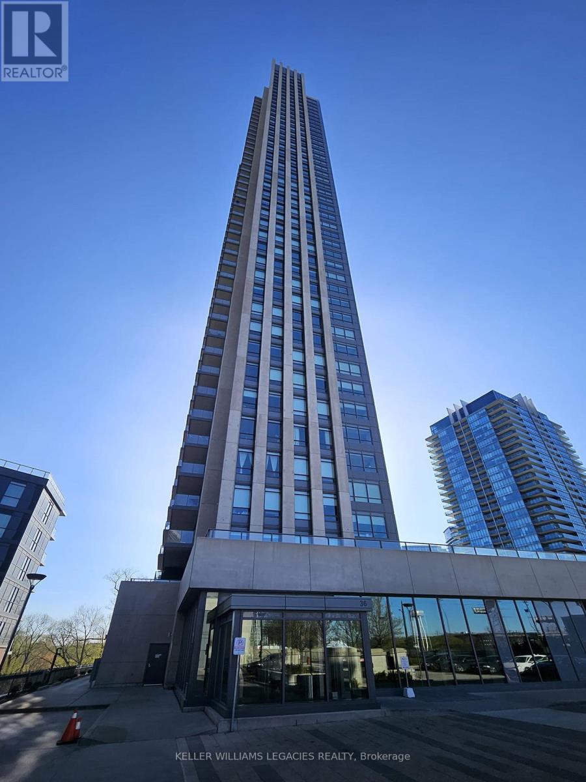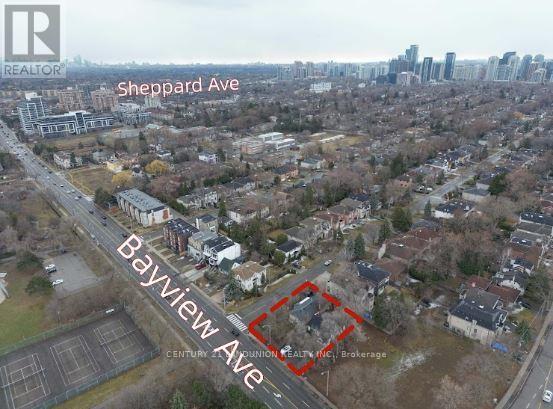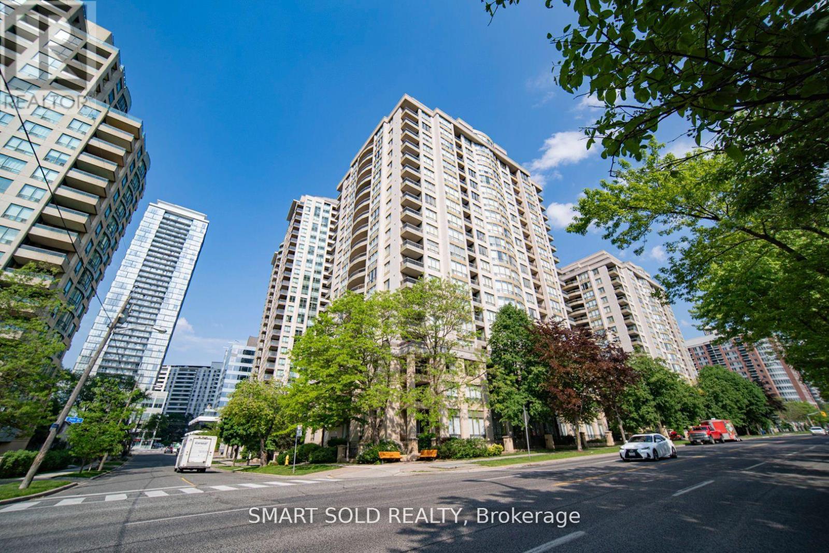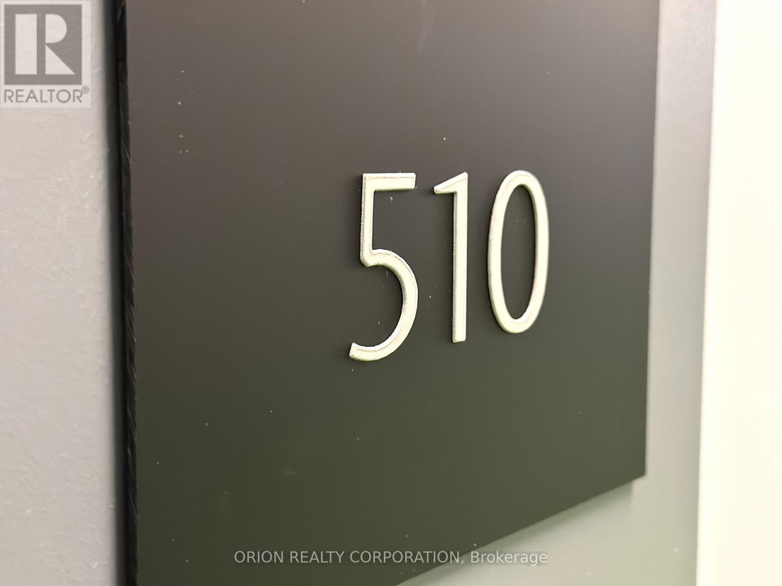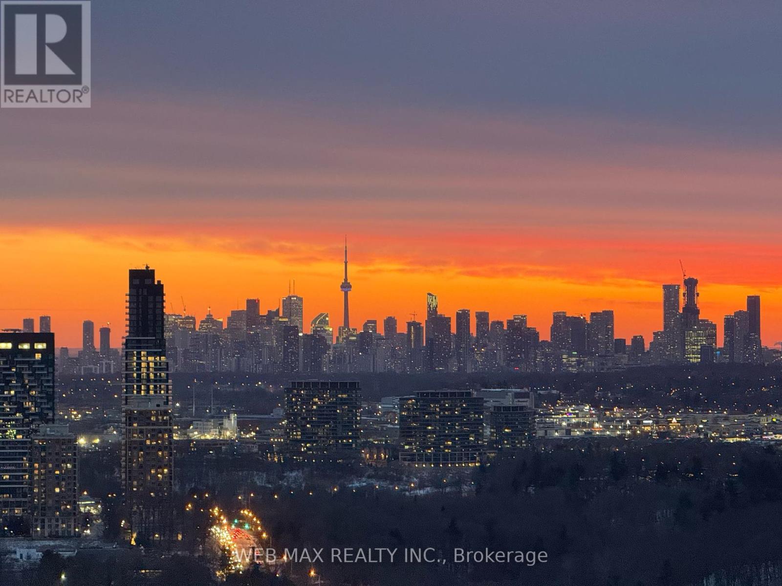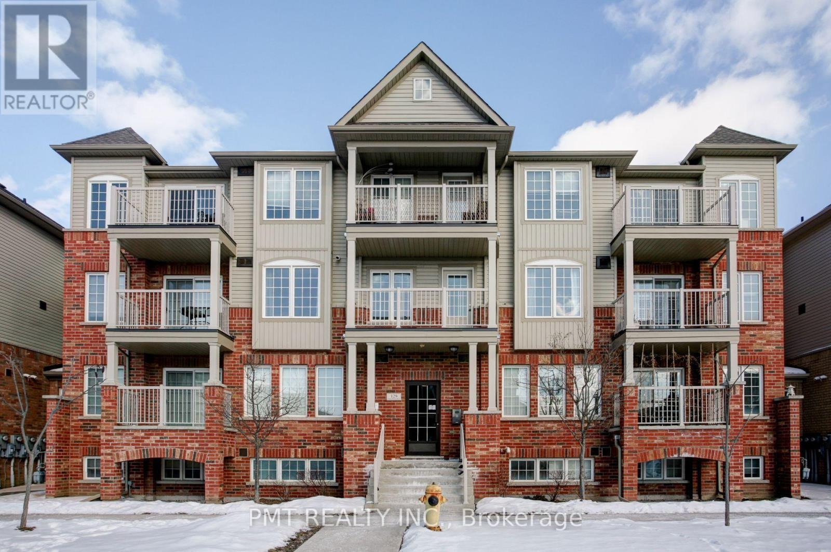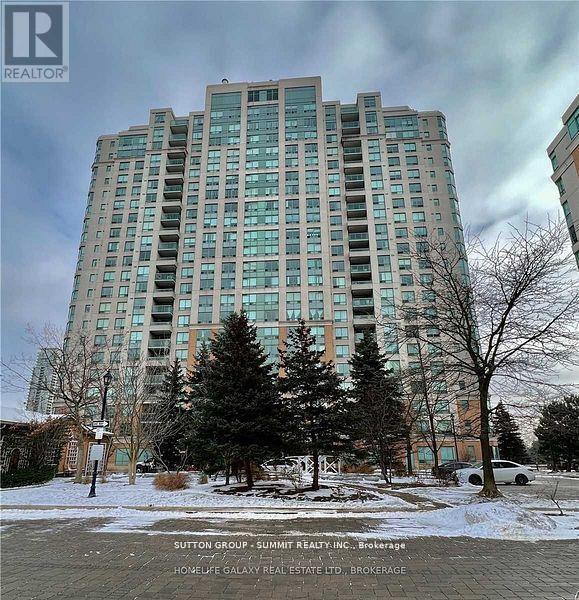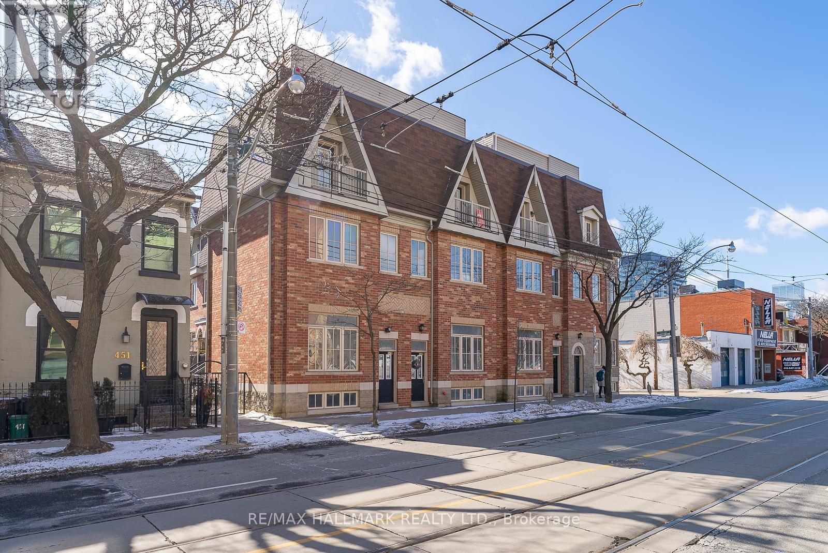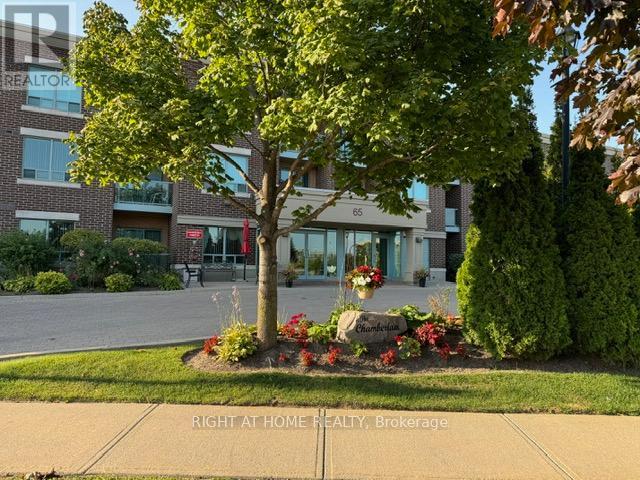2806 - 36 Park Lawn Road N
Toronto, Ontario
Welcome to HIGH DEMAND Mimico!!!! Beautiful 1 Bedroom + den. Walkout from family room to balcony overlooking the lake!! Laminate floors, quartz countertops, Stainless steel appliances. Conveniently Located With Parking AND Locker! Walk To Transportation, Shopping, Restaurants, Grocery Stores, LCBO And Gardiner Expressway. Close To All Amenities. Beautiful Views & Good Size Balcony. Sellers are open to a VTB (Vendor Take Back Mortgage) (id:26049)
3501 - 195 Redpath Avenue
Toronto, Ontario
Welcome To Citylights On Broadway South Tower. Architecturally Stunning, Professionally Designed Amenities, Craftsmanship & Breathtaking Interior Designs - Y&E's Best Value! Walking Distance To Subway W/ Endless Restaurants & Shops! The Broadway Club Offers Over 18,000Sf Indoor & Over 10,000Sf Outdoor Amenities Including 2 Pools, Amphitheater, Party Rm W/ Chef's Kitchen, Fitness Centre +More! 1 + Den, 1 Bath W/ Balcony. North Exposure. Locker Included. Sellers are open to a VTB (Vendor Take Back Mortgage) (id:26049)
2982 Bayview Avenue
Toronto, Ontario
Fantastic Opportunity For Developers/Builders, Investors, Or Families Who Want To Build Your Dream Homes In The Prime Location In North York. Great Exposure On Bayview Ave. Extremely Rare Chance To Find Two Lots (2982 Bayview Ave and 400 Princess Ave Side-By-Side And Must Be Sold Together). Next To Empress Park, Steps to Bayview Village Shopping Centre and Sheppard/Bayview Subway Station. TOP Ranking Schools - Hollywood PS/Earl Haig SS District. (id:26049)
Ph210 - 256 Doris Avenue
Toronto, Ontario
Discover a Rare Gem! This newly renovated large penthouse corner unit in the heart of North York is a true masterpiece. Enjoy unobstructed southwest views with abundant natural light throughout the day. Situated in a top school zone (McKee PS & Earl Haig SS), this sunlit 3-bedroom, 2-bathroom home boasts numerous upgrades. Features include fresh paint, smooth ceilings with pot lights in the living room, new laminate flooring, modern kitchen cabinets, and professionally renovated bathrooms with quartz countertops. Plus, a brand-new washer, dryer, and dishwasher. All utilities (hydro, heat, water, CAC, building insurance, common elements, parking, and locker) are included in the maintenance fee! With a perfect Walk Score, you are just minutes from Finch and North York Centre subway stations, shops, restaurants, schools, parks, banks, supermarkets, a community center with a pool, a library, and more. **EXTRAS** S/S Fridge, S/S Stove, B/I Dishwasher(2024) , Washer & Dryer(2024), All Existing New Light Fixtures(2024), All Existing Window Blinds, 1 Parking & 1 Locker (id:26049)
510 - 430 Square One Drive
Mississauga, Ontario
Luxury Living in the Heart of Mississauga 2 Bed + Den in Avia! Step into a world of sophistication with this brand-new, never-lived-in 2-bedroom + spacious den unit at the prestigious Avia residences in the heart of Mississauga! Boasting an expansive, well-thought-out layout, this stunning home offers the perfect blend of style, space, and investment potential. Whether you're looking to accommodate a large family or seeking a highly desirable rental property, this unit delivers on all fronts.Inside, you'll find modern finishes throughout, including sleek flooring, Modern window coverings, two spa-inspired bathrooms, and an open-concept gourmet Solea kitchen featuring Stainless Steel appliances, Ceasarstone/Connely counter-tops, functional cabinetry, an oversized sink, and a striking back-splash. The sun-drenched living space extends onto a generous balcony, where you can unwind with scenic southern views. The spacious den offers remarkable versatility easily converted into a third bedroom, home office, or media space.Located in a prime downtown location, you're just steps from the LRT, Celebration Square, Square One, Sheridan College, top schools, dining, and entertainment, with seamless access to Highways 401, 403, and the QEW. The building also offers exclusive amenities, including a state-of-the-art gym, party room, guest suites, and the convenience of a Food Basics coming soon on-site.With mortgage rates dropping again just days ago, ownership has never been more affordable, making this a golden opportunity for both homeowners and investors alike. Don't miss out - schedule your private viewing today! (id:26049)
2601 - 50 O'neill Road
Toronto, Ontario
Stunning 2-Bedroom, 2-Bathroom Condo with Panoramic Views ! Located on the 26th floor, this one-of-a-kind suite offers breathtaking south-facing, unobstructed panoramic views of the downtown skyline. Floor-to-ceiling windows flood the space with natural light, enhancing the elegant design and luxury finishes throughout. 9 foot ceilings! The open-concept living area seamlessly connects to a spacious balcony, perfect for enjoying sweeping city views, while the master bedroom also offers impressive vistas. This luxurious suite boasts high-end,built in appliances and finishes, providing a sophisticated living experience, Additional features include one locker and one parking spot. Situated in the highly sought-after Shops at Don Mills, this prime location offers easy access to shopping, dining, and public transit, with quick access to the DVP, 404, 401, downtown and Edwards Gardens. Building Amenities: Fully equipped fitness center, sauna, Indoor & outdoor pools, Luxurious party room, Beautifully landscaped terrace with BBQ area, Concierge and 24-hour security.vPark-like grounds surrounding the building. (id:26049)
7 - 129 Isaac Devins Boulevard
Toronto, Ontario
Charming Condo Townhouse in Prime North York Location! Welcome to 129 Isaac Devins Blvd, Unit #133 your ideal urban retreat! This beautifully maintained condo townhouse offers a perfect blend of comfort, convenience, and modern living, nestled in the heart of North York. Whether you're a first-time homebuyer or a savvy investor, this property presents an exceptional opportunity.Step inside and discover a thoughtfully designed 2 bedroom, 1-bathroom layout, bathed in natural light. The open-concept living and dining areas create a warm and inviting atmosphere, perfect for entertaining friends or unwinding after a busy day.Enjoy the convenience of in-unit laundry and modern finishes throughout. The well-appointed kitchen boasts contemporary appliances, making meal preparation a breeze.Location is key! Situated in a highly desirable area, this townhouse offers unparalleled accessibility:Convenient Commuting: Easy access to Highways 400 & 401.Public Transit: Just a 6-minute walk to transit stations.Shopping & Amenities: A mere 5-minute walk to vibrant shopping centers.Education: Schools are conveniently located within 1km. (id:26049)
1028 - 125 Omni Drive
Toronto, Ontario
LUXURY TRIDEL BUILT WITH UNBLOCKED WEST VIEW; WONDERFUL FACILITIES INCLUDING SWIMMING POOL, EXERCISE ROOM, SAUNA, SECURITY GUARD AND SECURITY SYSTEM; MINUTES TO 401, HARDWOOD FLOOR ON LIVING AND DINING ROOM, LARGE WALK-IN CLOSET; HUGE WINDOWS, FRESHLY PAINTED, 1 PARKING SPOT AND1 LOCKER, BRIGHT AND CLEAN; SPOTLESS, EASY TO SHOW (id:26049)
1112 - 62 Forest Manor Road
Toronto, Ontario
Location. Location. Location. Charming 1 Bedroom At Dream Tower At Emerald City, 9 Ft Ceilings, Open Concept & Sun-FilledDining/Living Room With Floor-To-Ceiling Windows, Laminate Floors & Walk-Out To Balcony, Kitchen With Stainless Steel Appliances & GraniteCountertop, Quick Access To Dvp, Hwy 404/401. Underground Connection To Don Mills Subway Station & Fairview Mall (West Entrance). 2 Min Walk To Community Plaza W/ Grocery, Convenience, Doctor, Library & More. Quiet & Bright Open Concept 1Br Unit W/ A Clear Balcony View.Luxurious Amenities & Reliable Maintenance: Indoor Pool, Gym, Sauna, Outdoor Bbq Patio, 24Hr Concierge. **EXTRAS** Fantastic ParkingSpace, Large Enough To Fit Any Size Vehicle & Right Next To Elevator. (id:26049)
443d Queen Street
Toronto, Ontario
Welcome to 443D Queen St E, a beautifully renovated, south-facing executive townhome nestled in the heart of historic Corktown. This three-storey residence offers over 1,600 square feet of thoughtfully designed living space, featuring three spacious bedrooms plus a versatile den, and three modern bathrooms. The principal rooms are bathed in natural light, creating a warm and inviting atmosphere throughout. The generous primary bedroom boasts double closets and a private ensuite, providing a serene retreat. The fully finished lower level, complete with an ensuite, offers additional living space ideal for guests or a home office. A rare find in this area, the property includes a garage, ensuring secure parking and added convenience. With a remarkable Walk Score of 99, this home places you steps away from the vibrant shops, restaurants, and cafes of Riverside and Leslieville. Plus, with TTC access at your doorstep, commuting is a breeze. Experience the perfect blend of historic charm and modern convenience in this exceptional Corktown townhome. (id:26049)
113 Coldstream Avenue
Toronto, Ontario
A rare opportunity to own a landmark property in highly sought after Lytton Park! This breathtaking estate is poised on a rare double lot on a spectacular ravine setting offering the ultimate privacy & serene views. A heated circular driveway welcomes you to this recently renovated 6400sf residence. Boasts a dramatic grand foyer w/soaring ceilings, sweeping staircase, a skylight & marble floors. The main floor offers graciously proportioned principal rms. The open formal living & dining rms are beautifully separated by a large conservatory. A rotunda-like sitting rm provides the ideal vantage point to take in the idyllic wooded setting. Renovated eat-in kitchen w/ large centre island, top appliances, a gas FP & dramatic arched floor-to-ceiling windows. The family rm exudes warmth & sophistication with its barrel-vaulted ceiling, custom-built entertainment unit, Town & Country gas FP, & floor-to-ceiling windows overlooking the heated pool & ravine. Private library overlooking the front gardens w/ modern B/Is, & gas FP. A side family's entrance offers practicality, featuring a second powder rm, W/I closet, large laundry rm, & second staircase. The second floor is flooded w/natural light. Primary suite features an ante room, sunken sitting area W/ FP, expansive W/I closet & a luxurious five-piece ensuite w/a circular jet tub & FP. 3 additional spacious bedrms, each w/ensuite bathrooms, plus a separate office or children's playroom. The fully walkout lower level is an entertainer's paradise, featuring a modern kitchenette w/bar seating, black stone counters & pendant lighting, all open to the sprawling rec rm. A large tiered home theatre, playrm, gym w/sauna & nanny rm complete this impressive level. Oversized double-car garage & a massive mudrm W/ B/Is! Professionally landscaped backyard worthy of Homes & Gardens with multiple sitting areas & kids playground, offers an outdoor oasis. Perfectly situated near top-rated public & private schools, shops, TTC, & parks. (id:26049)
317 - 65 Via Rosedale Way
Brampton, Ontario
This amazing 1 Bedroom, 1 Bathroom Unit in The Chamberlain Building in Rosedale Village has an open concept layout, great size kitchen, large Entry Closet, Stainless steel appliances, in Suite Laundry and a walk in Shower. The amenities that are included with this unit are fantastic, Golf Course, Tennis, Swimming Pool, Shuffle Board, Lawn Bowling, Party Room and many more to enjoy. This property is a must see. (id:26049)

