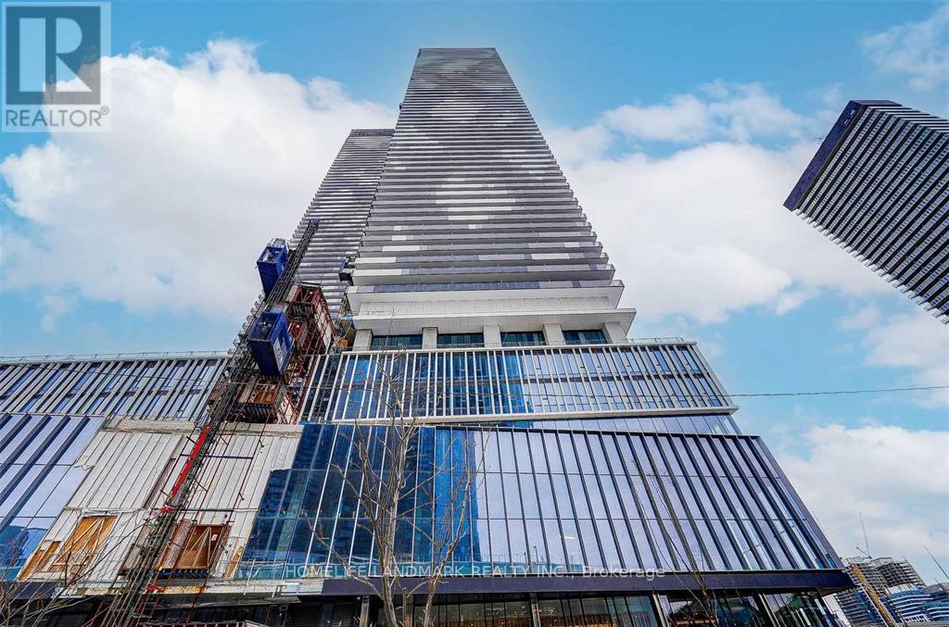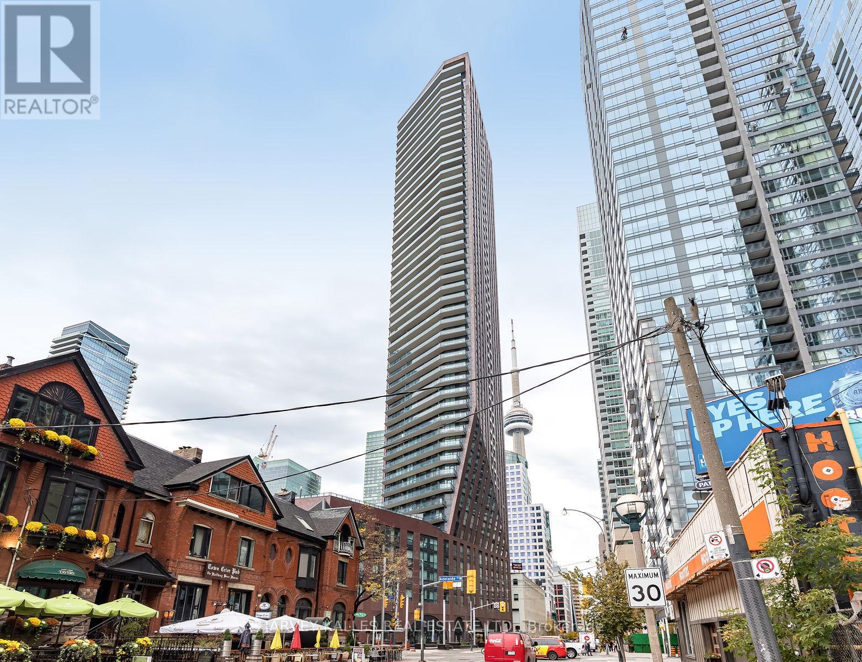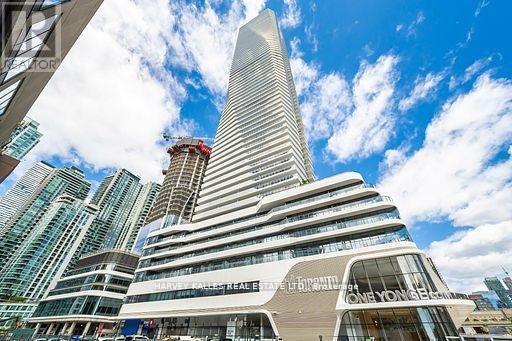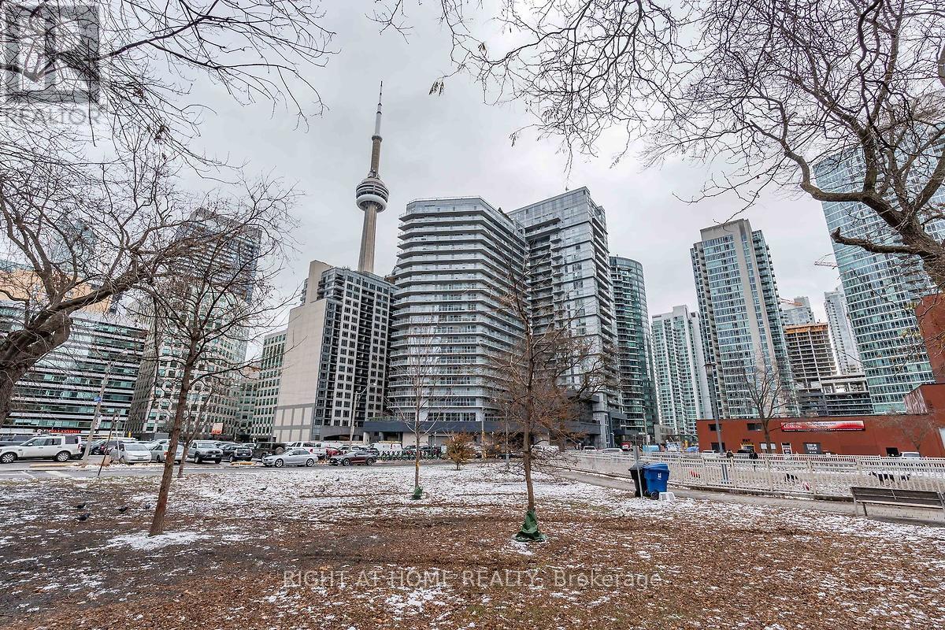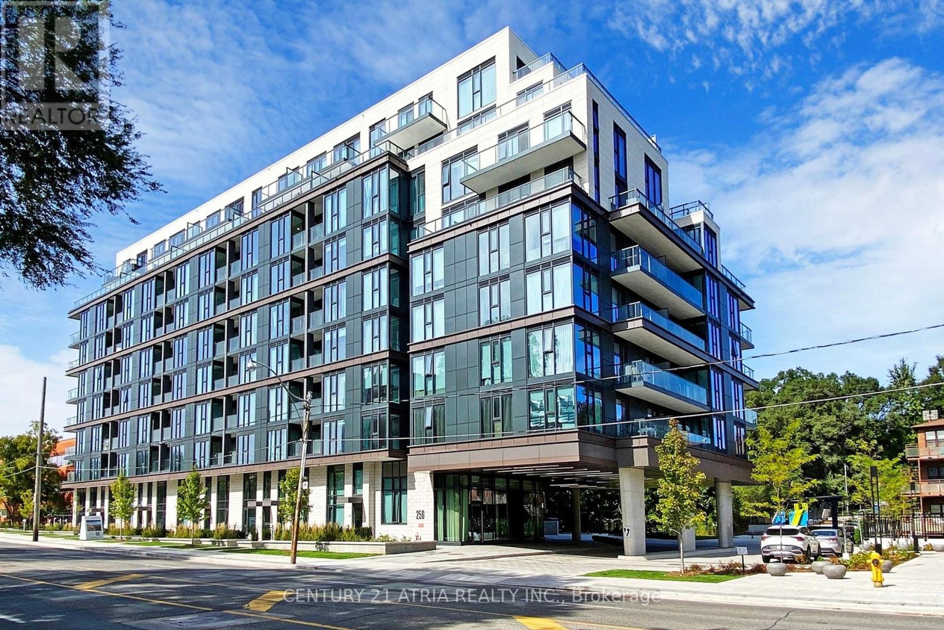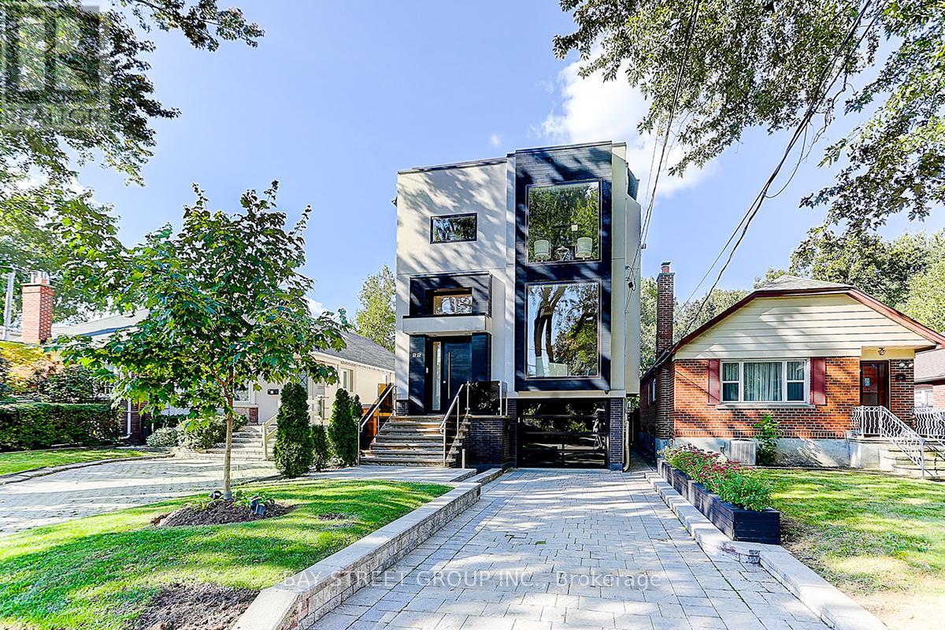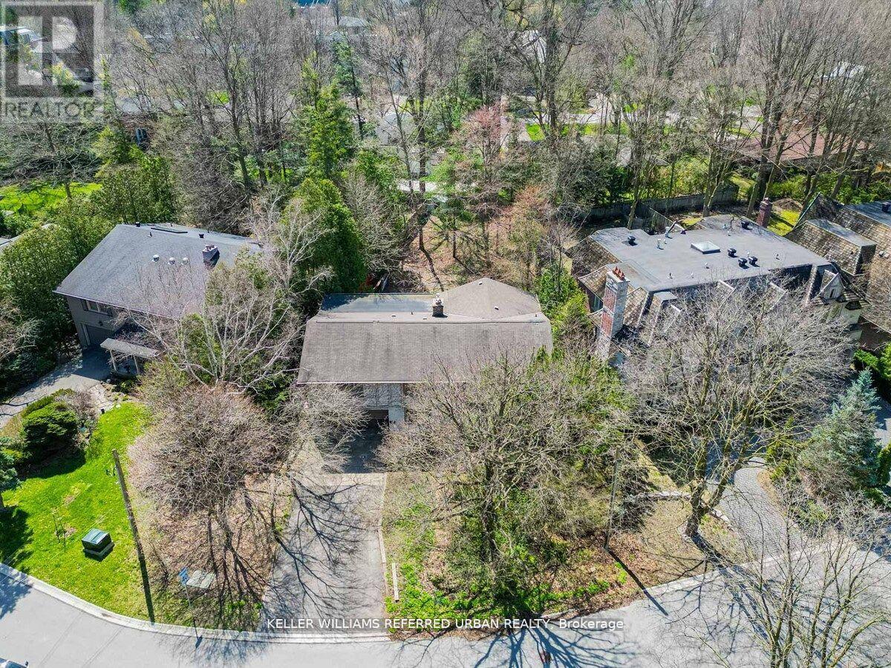1206 - 101 Peter Street
Toronto, Ontario
Welcome to 101 Peter St, Unit 1206, A Beautiful 2-bedroom Corner Condo with a spacious terrace, southeastern exposure filling the space with natural light, and a parking spot. This stylish Suite Features Engineered Wood Flooring, 3/4" Quartz Countertops, and a modern backsplash, Excellent floor plan. All amenities Including , Fitness rooms, Meeting Room, Lounge, Billiards Room, Theatre Room Guest suite, and Steps to TTC, Starbucks, Restaurants, Local Retailers and all Essentials. **EXTRAS** Cook Top, Washer, Dryer, B/I Dishwasher, B/I Fridge, S/S Oven, Hood Fan, Window coverings, All Elfs (id:26049)
2706 - 138 Downes Street
Toronto, Ontario
Luxury Sugar Wharf Building One Bedroom Facing East. Modern Open Concept Kitchen & Livingroom. Ensuite Laundry, Stainless Steel Kitchen Appliances Included. **EXTRAS** All Elf's, Fridge, Stove, Dishwasher, Microwave, Front Loading Washer & Dryer. Window Coverings. (id:26049)
6005 - 28 Freeland Street
Toronto, Ontario
One Yonge, the most exciting development on the waterfront. Introducing the Palatial Suites at The Prestige Tower! Spectacular views of the city to the lake. True luxury finishes. Custom metal detailed kitchen cabinets, Quartz counters, engineered hardwood flooring, Thermador appliances, smooth ceilings and frameless showers. Parking available for $100,000.00 per spot, Lockers $6,000.00 each. **EXTRAS** Beautiful amenities including sports lounge, dining room, board room, large gym, children's play area and terraces with seating, fireplace and BBQ's. City of Toronto Community Centre in the building. (id:26049)
4504 - 99 John Street
Toronto, Ontario
Spectacular views north and west in the iconic PJ Condominium. Beautifully finished 3 bedroom and den Luxury suite. Generous principal rooms and large bedrooms. Great space for entertaining. Kitchen features stainless steel high end appliances, quartz counters, under-mount lighting and designer cupboards. Located in the heart of The Entertainment District. Artistically, one of the most interesting new buildings in downtown Toronto. **EXTRAS** Great amenities including pool and terrace, concierge, gym and party room. Walk to most of the city's best attractions, theatres, restaurants, nightclubs, even walk to Bay St. (id:26049)
5703 - 28 Freeland Street
Toronto, Ontario
One Yonge, the most exciting development on the waterfront. Introducing the Palatial Suites at The Prestige Tower! Spectacular views of the entire city to the lake and Billy Bishop Airport. True luxury finishes. Custom metal detailed kitchen cabinets, Quartz counters, engineered hardwood flooring, Thermador appliances, smooth ceilings and frameless showers. Parking available for $100,000.00 per spot, Lockers $6,000.00 each. **EXTRAS** Beautiful amenities including sports lounge, dining room, board room, large gym, children's play area and terraces with seating, fireplace and BBQ's. City of Toronto Community Centre in the building. (id:26049)
512 - 352 Front Street W
Toronto, Ontario
Bright And Spacious Fly Condo By Empire! Functional Layout W/Open Concept Interior-- Modern Kitchen W/New Stainless Steel Appliances, Floor To 9'Ceilings Windows And Spacious Bedroom W/Glass Sliding Doors, New Vinyl Floors Throughout, Freshly Painted. Conveniently Located In The Heart Of Downtown Toronto-- Steps To Cn Tower, Union Station, Financial & Entertainment Districts, Restaurants, Easy Access To Highway. **EXTRAS** Upgraded Kitchen Cabinets, New Vinyl Floors Throughout, New S/S Appliances (Fridge, Oven, Dishwasher ), Freshly Painted, Washer/ Dryer, R/ Hood, Microwave, All Existing Light Fixtures And Window Coverings. (id:26049)
101 - 250 Lawrence Avenue W
Toronto, Ontario
Brand new luxury condo townhouse in the prestigious "Lawrence Park" neighbourhood. This bright and spacious unit offers a sunny south-facing exposure, approximately 1,200 sq. ft. of living space, plus a private patio and balcony. Featuring 2 bedrooms, an office, and 3 bathrooms as per the builder's plan, the home is designed with laminate flooring throughout. The modern kitchen boasts extended cabinetry with valance lighting, quartz countertops, a stylish backsplash, and built-in appliances. Step out to a south-facing patio for outdoor enjoyment. Conveniently located with bus service at your doorstep and just steps from Havergal College, the property is also close to subway stations, scenic trails, and a shopping plaza. Within minutes, you'll find other top private schools like UCC, TFS, and Crescent, as well as easy access to Highway 401. **EXTRAS** Included 1 Parking & 1 Locker ** Great Amenities: Concierge, Party Room, Rooftop Lounge, Co-Working Lounge, Dog Wash Station, Fitness/Yoga Studio... (id:26049)
22 Carmichael Avenue
Toronto, Ontario
Truly Unique Contemporary Custom Build Showcases Gorgeous Finishes. Steps To Avenue Rd, Near To Yorkdale Shopping Mall & Amenities. Open Concept Main Floor. Exquisite oak hardwood throughout with walnut trim ceiling in the dining room. Gourmet Kitchen, Centre Island, Wine Tasting/Breakfast Bar, and High-End Appliances. Gorgeous Family Room With Amazing Walnut Feature Wall, Walkout To Deck, Fireplace & Picture Windows. The Master Has Soaring Ceilings With a Soaring Walnut Detail and a fireplace. Walkout Basement With Sep-Entrance & Guest Suite,10' Ceiling, Radiant Floor, & Walkout to Yard. **EXTRAS** Subzero Fridge/Freezer, Wolf Oven, Wolf Cooktop, B/I Micro, Bosch B/I Espresso Maker, Asko Dw, Wine Cooler, 2 Samsung Washer&Dryer, Cac, Cvac. Chandelier As Is, Alarm. (id:26049)
902 - 29 Queens Quay E
Toronto, Ontario
**Located directly on the waterfront steps from Yonge Street** Upscale low rise building. One Bedroom + den (currently used as baby's room). Two full washrooms. 10 foot smooth ceilings. Floor to-ceiling windows. Glass balcony. Kitchen has high end Miele gas cooktop, b/i oven, integrated panelled sub-zero fridge, granite counter top. Primary has two closets, 4 piece ensuite w/ heated floor. 2nd washroom has walk-in shower. Den has sliding door used as a baby's room. Laminate floors throughout. Owned locker. Rare Indoor & outdoor swimming pools w/ loungers, water fountains and outdoor BBQ area. Pet policy 2 pets max (50 pound limit). Park benches gazing out onto water at foot of building. Walk to Loblaws, Farm Boy, & LCBO. Walk to Union Station & UP Express to Pearson Airport or quick hop to Billy Bishop Island Airport, Scotia Bank Arena for hockey & concerts. Take a water taxi to the Island. Looking for a larger gym? - Unity Gym, or brand new One Yonge Community Center (Freeland St). Designated bike lanes along waterfront. Experience living downtown to the fullest! **EXTRAS** Outdoor & indoor pools (+ lap pool), BBQ area by outdoor pool, gym, sauna, billiard table, lounge, 20 seat theatre, party rm w/ catering kitchen indoor and outdoor seating, pet spa (wash your own pet), 2 guest suites, parcel room. Motivated Seller! (id:26049)
15 York Valley Crescent
Toronto, Ontario
Prime South West Facing Lot in Hoggs Hollow - Ready for Your Dream Home with permits already in place. Offering outstanding architectural design this custom home will be like no other. Get started right away without delay. Welcome to the epitome of luxury living in Toronto's prestigious Hoggs Hollow neighbourhood. This southwest-facing tree-lined lot presents a rare opportunity to buildyour custom-designed masterpiece. Situated in a tranquil and coveted location, this lot offers unparalleled privacy and serenity. Conveniently located near premier schools, upscale shopping, gourmet dining, and easy access to major transportation routes. **EXTRAS** Building Permit Is Approved And Issued By The City. (id:26049)
305 - 38 Honeycrisp Drive
Vaughan, Ontario
Mobilio Condo By Menkes East Tower. Bright South Facing 2 Bedroom, 2 Washroom Condo, Lots of nature light. Modern Layout With Open Concept Modern Kitchen, Integrated Appliances. Walking Distance To Ttc, Ikea, Costco, Theatre, Supermarket etc. Minute drive from 400&407, Major Public Transit. Price Include 1 Parking & 1 Locker Included. (id:26049)
33 Beatty Crescent
Aurora, Ontario
Welcome to this stunningly renovated, two-story detached family home located in a serene crescent in the prestigious Aurora Highlands community. This exquisite residence, meticulously updated for the owner's use, exudes both charm and sophistication. This Beautiful 3 bedroom is similar in size to most 4-bedroom houses in the area. 2100 Sq ft above ground and 1048 Sq ft basement gives you a total of over 3100 sq ft. The gorgeous large kitchen overlooking the amazing private backyard and the underground pool features custom Cabinetry, a stone countertop, Thermador Gas Range, a Ceramic Farmhouse Sink, a B/I Banquette & Large Island, and a great size breakfast area walk out to the exceptional southern back yard. The private landscaped backyard retreat with a beautiful saltwater in-ground pool, patio, and BBQ area. The warm and cozy family room features a fireplace and a view of the backyard. Beautifully made master bedroom with huge 5-piece En-suite bathroom and tastefully designed built-in closets overlooks the back yard and your saltwater pool. Hardwood floors all throughout the main and second floors, a pot light with remote control, and all bathrooms with heated flooring are only some of this property's features. A professionally finished basement with a fireplace and a 3-piece bathroom, convenient for guests or additional family members, or your game room and movie night. Don't miss this incredible opportunity to own a beautifully renovated home in the coveted Aurora Highlands community. This property seamlessly combines luxury, comfort, and functionality, making it the perfect place for you and your family to create lasting memories. (id:26049)


