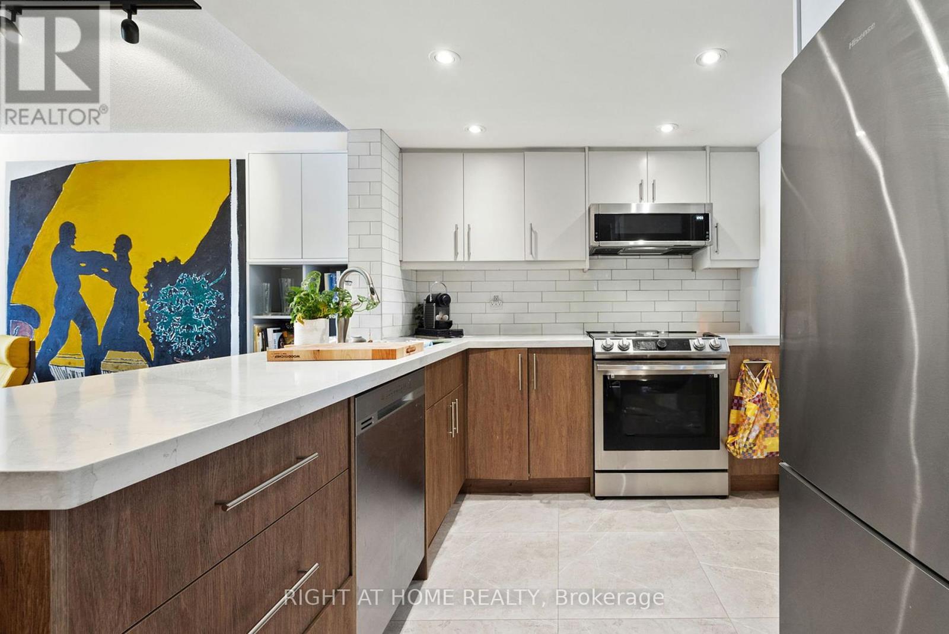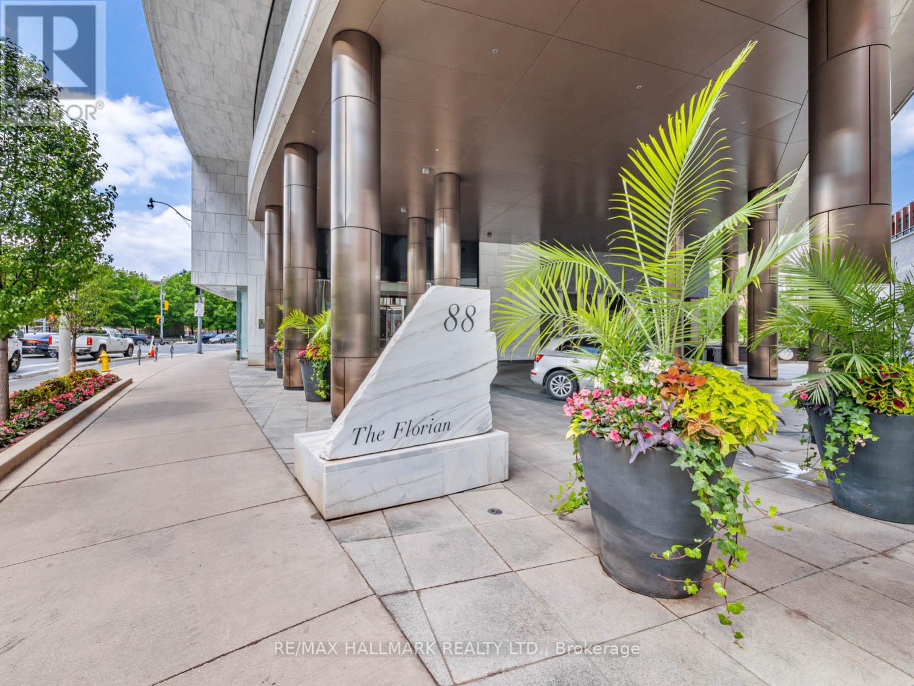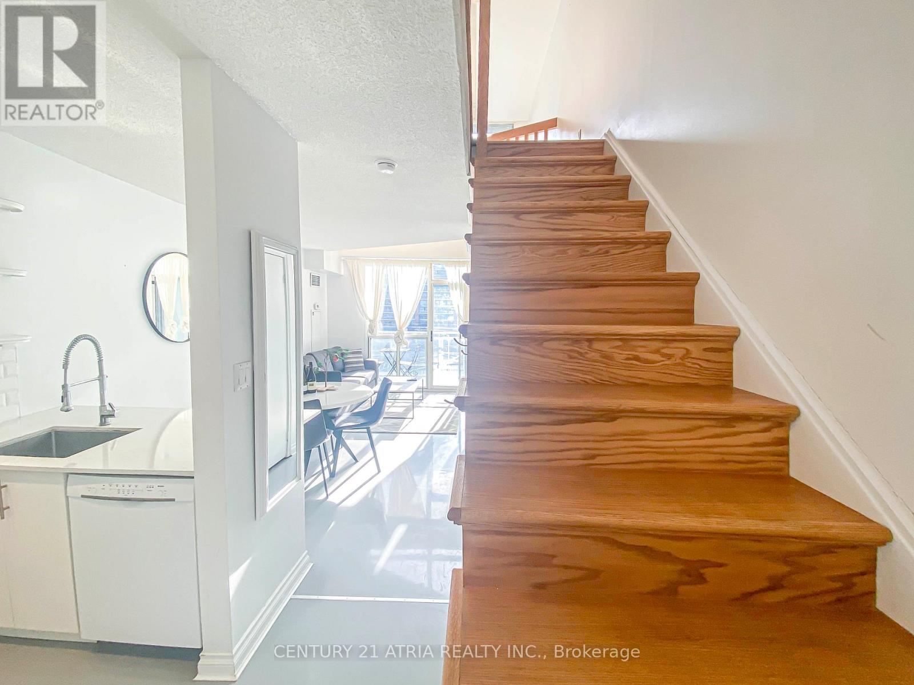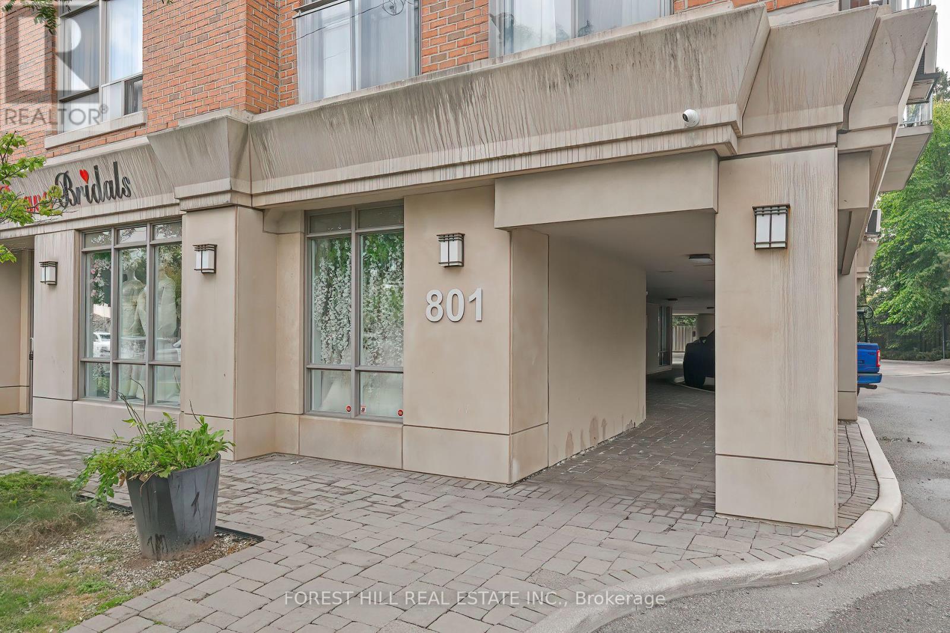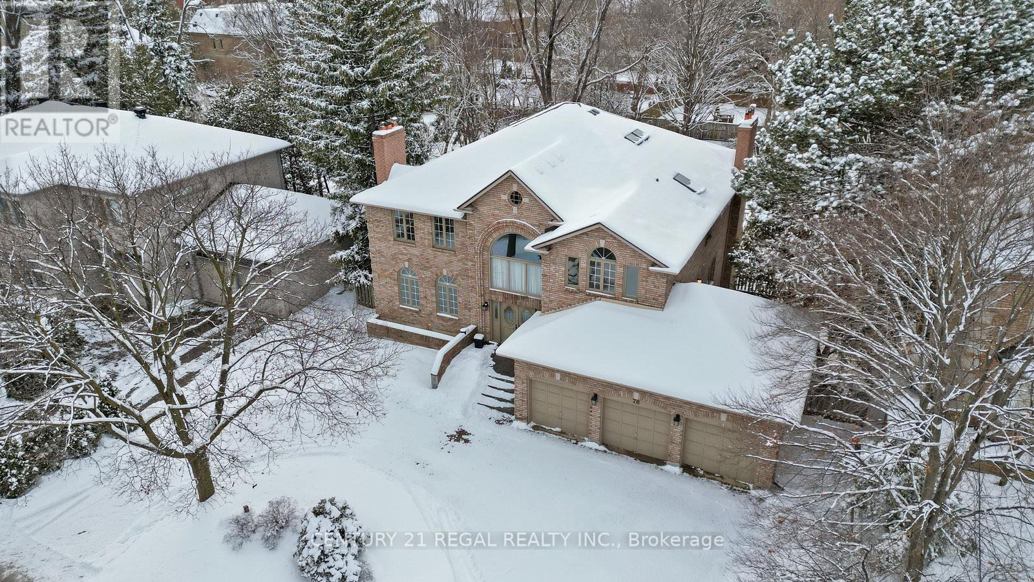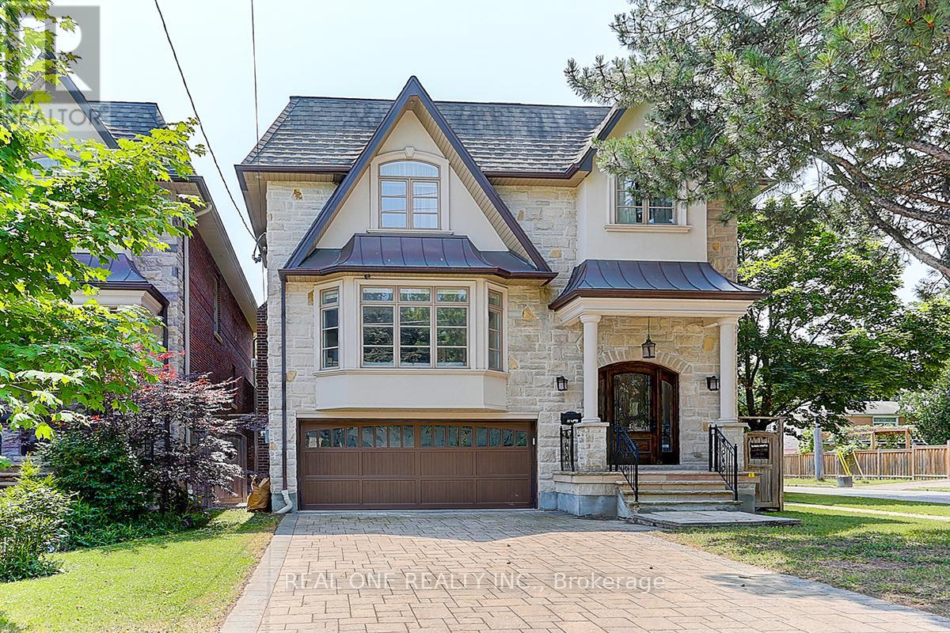417 - 225 Davenport Road
Toronto, Ontario
Urban Luxury Lifestyle At Prestigious The Dakota A Fully Renovated And Customized 2021/22 Spacious Functional 862 sf, An Open Concept Setting, Large 1 BDRM, plus Den/Office/Guest Room and North-Facing Large Window Solarium Overlooking The Parklands. Living W/Custom B/I TV Unit, B/I Shelves, Custom Kitchen W/ Quartz Counter And Breakfast Bar, Separate Laundry Room W/Sizable Storage. The Neighborhood Is The Best In Toronto. Great For Walks, Upscale Shopping And Dining Experiences In Vibrant Yorkville, Annex, Minutes To Royal Ontario Museum, Prestigious University of Toronto, Ramsden Park, . And Easy Access To Everything Toronto Has To Offer. All Utilities Included, Locker Included. Newly Renovated Amenities: A Rooftop Terrace With BBQs, Exercise Room , Private Garden Courtyard, Visitor Parking. Perfect For Professionals Or A Small Family. (id:26049)
308 - 88 Davenport Road
Toronto, Ontario
Escape to sophisticated Yorkville living in this sun-drenched corner suite boasting unobstructed city views. A gracious foyer welcomes you into an expansive living/dining area, perfect for entertaining or relaxing bathed in abundant natural light. Retreat to the tranquil primary bedroom with its spa-like ensuite and generous closet space. This exceptional residence also includes a convenient laundry room, two prime adjacent parking spots, and a sizeable locker for all your storage needs. Beyond the suite itself, The Florian elevates your lifestyle with unparalleled service and amenities. A 24-hour concierge is at your service while valet parking ensures effortless arrivals and departures. Maintain an active lifestyle in the well-equipped fitness centre and indoor pool, or unwind with a BBQ in the rooftop garden. Host gatherings with ease in the dedicated party room and catering kitchen. For added convenience, a guest suite is available for visitors, and ample visitor parking is provided onsite. Included: Integrated Miele fridge and freezer, AEG gas stovetop, oven and dishwasher, Perlick Wine Fridge. All existing electrical light fixtures, all window coverings. Valet service. 24 hour concierge. (id:26049)
39 Addison Crescent
Toronto, Ontario
Welcome to this cozy family home nestled in the prestigious neighborhood of Banbury. Situated in a family-friendly, well-established community, this charming 1.5-storey home rests on a spacious pie-shaped lot along a quiet street, surrounded by multi-million-dollar new builds. Just steps from scenic trails and parks, the property offers the perfect blend of tranquility and convenience. Designed for modern living, the thoughtfully crafted layout features a seamless flow, with an open-concept kitchen that connects effortlessly to the living room through a dining/breakfast area. A large sliding door in the living room opens to a serene backyard with a spacious deck, ideal for relaxation and entertaining. The main floor also includes a comfortable bedroom and a full bath. Upstairs, three bedrooms are each enhanced by a skylight, filling the space with natural light and offering mesmerizing views when lying down. The finished basement adds valuable extra space, perfect for a home office, recreation area, or entertainment room. Additional highlights include a fenced yard, a garden shed, and a detached garage with extra storage space. (id:26049)
4304 - 55 Charles Street E
Toronto, Ontario
Experience the Pinnacle of luxury living at 55C Bloor Yorkville Residences, where your dream lifestyle awaits in an unbeatable location and complemented by Panoramic Views! This stunning brand new 2-bedroom, 2-bath condo offers an exquisite blend of modern zen elegance and comfort, boasting breathtaking, unobstructed views of the iconic city skyline and serene Lake Ontario. Step inside to find a sun-drenched space filled with natural light, innovative millwork throughout, featuring a chic modern kitchen equipped with an induction cooktop, integrated storage, shelving and a movable dining table, and a built-in bench, perfect for entertaining. Relax in the beautifully designed living areas and indulge in the spa-inspired bathrooms that elevate your everyday experience.But thats just the beginning! Enjoy a wealth of world-class amenities, including cutting-edge fitness studios, collaborative co-working spaces for your professional needs, and peaceful outdoor lounges complete with BBQ facilities, and Pet Spa. Do not miss the stunning rooftop C-Lounges that offer breathtaking panoramic views of the skyline perfect for unwinding after a long day. 100 Walk Score!!! Walk to everything, you will find yourself just steps from the Yonge and Bloor subway stations, making commuting a breeze. Explore the vibrant surroundings, including the University of Toronto, Metropolitan Toronto University, the Royal Ontario Museum, Yorkville Village Shops , Eately, and an incredible array of restaurants and shops all within minutes! Easy Access to Hwys and hospitals. With exceptional rental potential in one of Toronto's most sought-after neighborhood, complemented by 24-hour concierge service and luxurious facilities, this is your chance to embrace an exclusive lifestyle that truly has it all. Come and experience the allure of 55C Bloor Yorkville Residences your new home awaits! (id:26049)
1803 - 19 Western Battery Road
Toronto, Ontario
You must see this Bright and Spacious 1Bed+1Den with 2 Washroom Unit in the Zen King West Condo in the Liberty Village. The Den with sliding door is just Big Enough to be used as a Second Bedroom. Laminate Flooring through out. Walk or Commute by TTC or Go train to Downtown. Minutes Walk to Lake Ontario, parks and bards& restaurants. Luxurious Amenities with 200 Meter Jogging (Running) Track, spa, Hot & Plunge pools, Gym and Yoga Facilities. 1 Parking and 1 Locker room included. Rogers Internet Included in the maintenance fee. (id:26049)
1116 - 352 Front Street W
Toronto, Ontario
Luxury High-Rise Condo In The Heart Of Downtown. Stunning Open Concept With Floor To Ceiling Views. Enjoy Amazing Scenic SW Views From The 250Sq Ft Wrap Around Balcony. Well Designed Open Concept Floor Plan Makes Great Use Of Space. S/S Fridge, Stove, Microwave, B/I Dishwasher And Washer & Dryer. All Electric Light Fixtures. Locker Included. Amenities: Rooftop Terrace & Party Room, Gym W/Sauna, Media Room And Guest Suites. (id:26049)
639 - 1029 King Street W
Toronto, Ontario
Welcome home to this south facing 1 bedroom @ Electra Lofts. Soaring 17ft ceiling and functional unit spread across 2 floors in an intimate boutique building. Entertainer's kitchen w quartz counters & breakfast bar. Primary retreat w walk in closet & 4 piece ensuite bath w deep soaker tub & ample storage. Enjoy the sunset on your personal outdoor space. Ensuite laundry, ALL UTILITIES, locker & EV parking* included. (id:26049)
155 Major Street
Toronto, Ontario
Welcome to 155 Major St, a timeless Victorian semi in the heart of Harbord Village. Set on a laneway-accessible lot, this property presents a prime opportunity for investors, end-users, renovators, and developers alike. Currently divided into two self-contained units, the front unit boasts 3 spacious bedrooms and 1 washroom, while the rear unit features a charming 1-bedroom, 1-washroom layout with a private entrance. Both units are occupied by fantastic tenants who take great care of the property, adding to its appeal. For those looking to add value, the possibilities are endless; potential to expand the back or build up to add a third floor, maximizing space and unlocking opportunities. Located just steps from Harbord & Spadina, this prime location offers seamless access to U of T, Kensington Market, hospitals, transit, and more. A rare opportunity in a thriving neighbourhood- don't miss out! (id:26049)
505 - 801 Sheppard Avenue W
Toronto, Ontario
This small Boutique Building features an Open Concept layout for a 1 bedroom plus Den unit with laminate flooring throughout. Den can be used as a Dining Room and/or Office space or a Bedroom. Modern Kitchen Features Granite Countertops, Backsplash, a large centre Island & Stainless steel appliances as well a space for a table. The large Primary bedroom Will Not Disappoint With Large Wall Closet. Large in unit Storage Room/Furnace, One Parking Spot, A Balcony allowing for lots of natural light to flow in and potlights. Walking distance to the Sheppard West subway station for easy access to the downtown and Minutes To Allen Rd., The 401 & Yorkdale Mall. (id:26049)
78 Gerald Street W
Toronto, Ontario
Don't miss this rare opportunity to own a property in the prestigious St. Andrews-Winfields neighbourhood of North York! Situated on a massive lot that has been extended, this solid home offers the perfect canvas to create your dream residence. This spacious property features 5 bedrooms 6 bathrooms, 3 charming fireplaces, and a beautiful main-floor office/study . The expansive lot is a true standout, providing endless possibilities to build up, extend back, and/or design a custom outdoor retreat. Inside, layout includes a bright living room/dining room, a functional kitchen with a dining area a media room that opens to a private backyard perfect for entertaining or future landscaping projects. Upstairs, the primary suite with his and hers walk-in closet and ensuite spa like bathroom, along with four additional bedrooms, provides ample space for family and guests. The finished basement has a expansive wet bar recreation room that can accommodate a theatre, an addition lounge area as well, has a in-law suite. Cedar closet, a cold storage room, space for gym.Located in the heart of St. Andrews-Winfields, this home is just moments from top-rated schools, parks, upscale shopping, and public transit, with easy access to major highways and downtown Toronto.78 Gerald St is more than just a home its a rare opportunity to craft your dream residence in one of North Yorks most desirable neighbourhoods. (id:26049)
1305 - 120 Harrison Garden Boulevard
Toronto, Ontario
Welcome to this beautifully maintained 1+1 unit featuring breathtaking northeast views, a dedicated parking spot, and a private locker. Located just steps from Sheppard Subway Station, this home offers unrivaled convenience with nearby groceries, top-rated schools, banks, and all essential amenities. Perfect for families seeking a blend of modern comfort and accessibility. Experience the best of city living in this fantastic residence! (id:26049)
297 Churchill Avenue
Toronto, Ontario
Stunning Custom Built 4+1 Bdrm Home Nestled in Prestigious Willowdale West Neighborhood. Exceptionally Sophisticated & Elegant Details Throughout. Spacious & Practical Layout With Over 3500 Sf Above Grade(Per Mpac) Plus Luxuriously Finished Basement. Foyer w Double-Height Ceiling, Elegant Marble Hallway Leads To Vaulted Ceiling Living & Dining Area. Master Chef Kitchen w Central Island w Granite Tops & Backsplash, Top-of-the-line Appliances, Catering, Providing Ample Cabinet Space. Gorgeous Breakfast Area Overlooking Bckyrd. Family Rm w W/O to Expansive Double Deck. Main Flr Office w Build-in Shelfs. 9' Ceiling On Main and 2nd Floor, Hardwood Flooring/Pot light Throughout. Spiral Staircase w/ Wrought Iron and Oak Handrail, Huge Skylight Above. Oversized Master Bedroom w Cathedral Ceilings w 5 Piece Ensuite w Jacuzzi/Toto Washlet Toilet, Double Closet(W/I+B/I). All Bdrms are Generously Sized W/ Ensuites. All Bathroom w/Toto Toilets and Skylights. Laundry Room on the 2nd Floor. Finished Basement w Over 10' Coffered Ceiling With 5th Bedroom, Fireplace and Wet Bar. B/I Double-Car Garage(Leads to Basement) + Additional 4 Parking Spaces on a Private Double Driveway w Solid Stone Interlock(No Sidewalk). Convenient Location To All Amenities(Shopping/Park & School). This Home Is a Marvel of Classic Design & Fine Elegance, Has Everything To Live Your Best Life, Must See!!! (id:26049)

