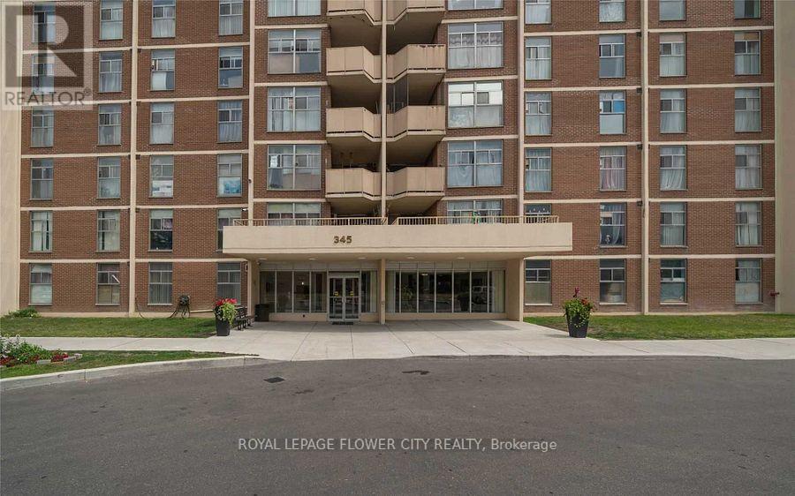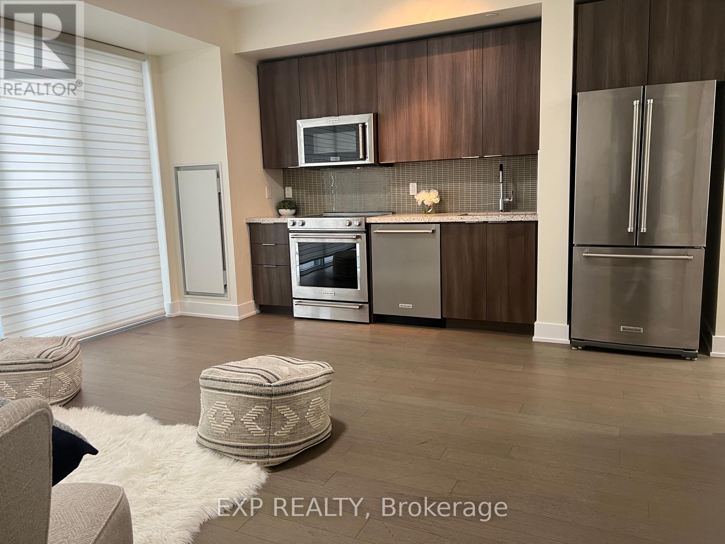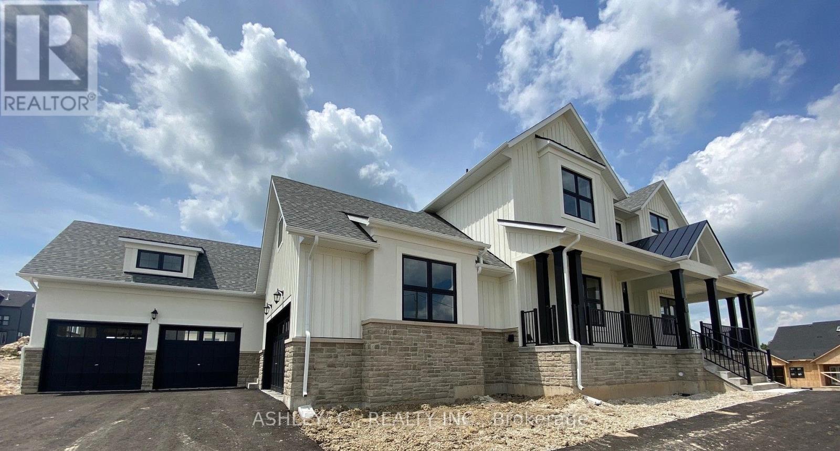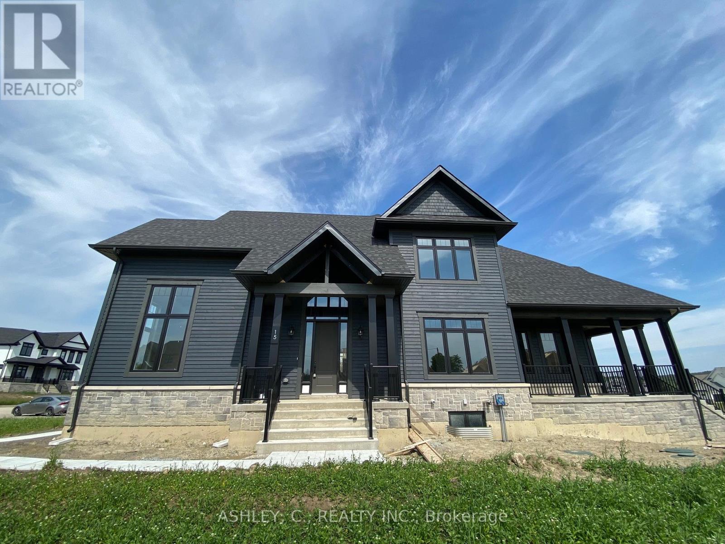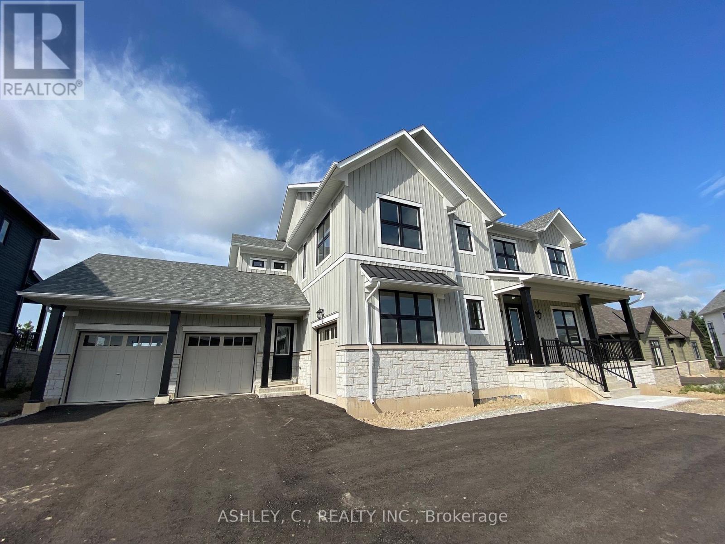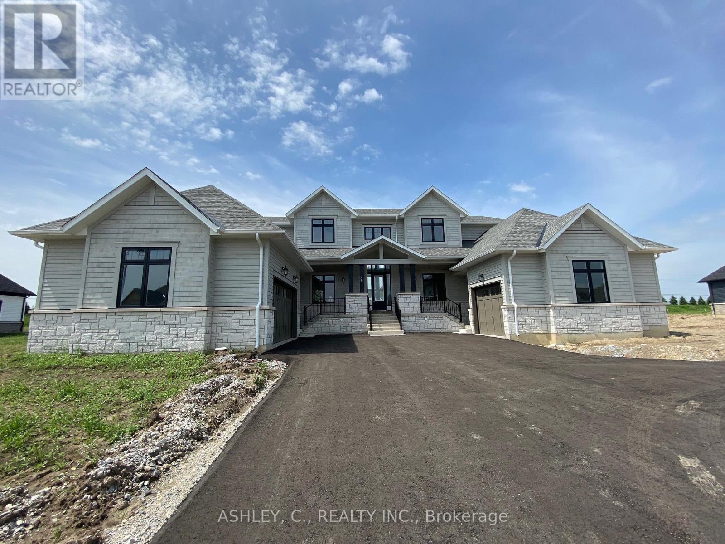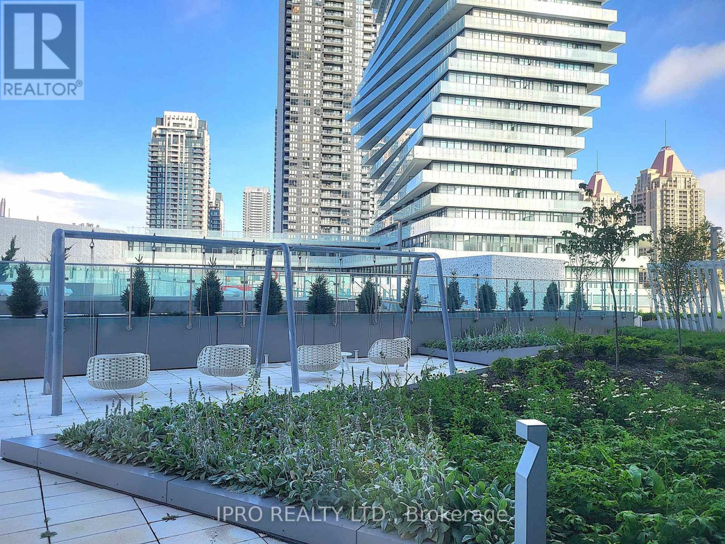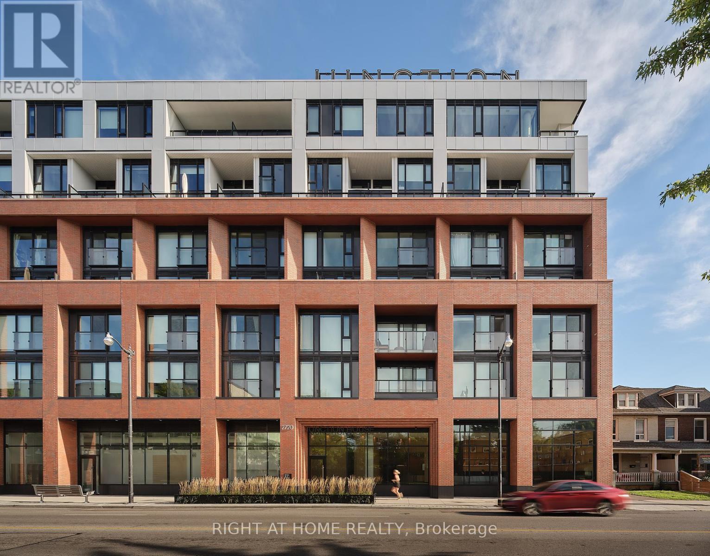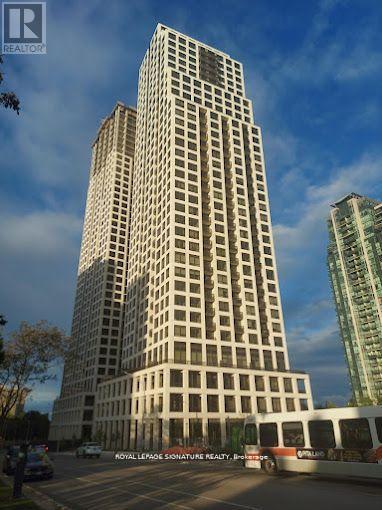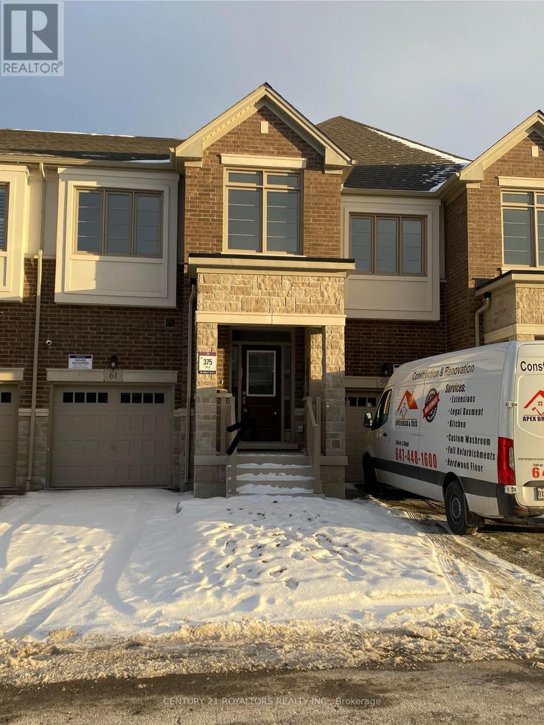207 - 345 Driftwood Avenue
Toronto, Ontario
Great opportunity to own very spacious Two Bedroom Condo. Large windows, This two bedroom unit is fully turn-key ready to move in. Open concept Living/Dining room is perfect for entertaining with walkout to Balcony and breathtaking views of Black Creek Parkland. Close to Proximity to York University, Elementary Schools, Community Center, Plaza, Library. Minutes to Highways, Hospitals, Subway. TTC Public Transit i front of the Building. Perfect for first time buyers or investors.. (id:26049)
1913 - 30 Shore Breeze Drive
Toronto, Ontario
Freshly painted, Stunning 2-bedroom, 1-bath corner unit at EAU DU SOLEIL Sky Tower with a wrap around balcony and breathtaking views of Lake Ontario, CN Tower, and Toronto skyline. Featuring an open-concept living/dining area and stainless steel appliances. Enjoy resort-style living with top-notch amenities including a saltwater pool, gym, lounge, yoga studio, and 24-hour concierge. Conveniently located near major highways, Pearson Airport, TTC, and downtown Toronto, plus walking distance to waterfront trails, dining, shops, and transit. A must-see for those seeking luxury, location, and style. (id:26049)
34 Holly Lane Drive
Caledon, Ontario
Client RemarksLuxury Executive Detached Estate Home In Prestigious Osprey Mills on 3/4 Acre Lot, 4331 Sq.ft. Of Above Ground Featuring 10'+ Ceilings on Main Floor,9' Basement & 2nd Floor. Engineered Hardwood Flooring and Quartz Counters Throughout. See Schedule For Standard Features And Finishes and Floorplan. Home is For Sale by Builder. Purchaser to sign Builder APS and Responsible for All Closing Costs. Taxes Not Assessed. VTB MORTAGAGE AVAILABLE AT 3% & RENT TO OWN PROGRAM AVAILABLE. (id:26049)
15 William Crisp Drive
Caledon, Ontario
Luxury Executive Detached Estate Home In Prestigious Osprey Mills on 1/2 Acre Lot, 3558 Sq.ft. Of Above Ground Featuring 10'+ Ceilings on Main Floor,9' Basement & 2nd Floor. Engineered Hardwood Flooring and Quartz Counters Throughout. See Schedule For Standard Features And Finishes and Floorplan. Home is For Sale by Builder. Purchaser to sign Builder APS and Responsible for All Closing Costs. Taxes Not Assessed. VTB MORTGAGE AVAILABLE AT 3% & RENT TO OWN PROGRAM AVAILABLE (id:26049)
118 William Crisp Drive
Caledon, Ontario
Luxury Executive Detached Estate Home In Prestigious Osprey Mills on Large 98' x 215' Lot, 3975 Sq.ft. Of Above Ground Featuring 10 Ft Main Floor Ceilings,9' Basement & 2nd Floor. Engineered Hardwood Flooring and Quartz Counters Throughout. See Schedule For Standard Features And Finishes and Floorplan. Home is For Sale by Builder. Purchaser to sign Builder APS and Responsible for All Closing Costs. Taxes Not Assessed. VTB MORTGAGE AVAILABLE AT 3% & RENT TO OWN PROGRAM AVAILABLE (id:26049)
48 William Crisp Drive
Caledon, Ontario
Luxury Executive Detached Estate Home In Prestigious Osprey Mills on 3/4 Acre Lot, 3700 Sq.ft. Of Above Ground Featuring 10'+ Ceilings on Main Floor,9' Basement & 2nd Floor. Engineered Hardwood Flooring and Quartz Counters Throughout. See Schedule For Standard Features And Finishes and Floorplan. Home is For Sale by Builder. Purchaser to sign Builder APS and Responsible for All Closing Costs. Taxes Not Assessed. VTB MORTGAGE AVAILABLE AT 3% & RENT TO OWN PROGRAM AVAILABLE. (id:26049)
1906 - 3883 Quartz Road
Mississauga, Ontario
Brand New *Newer Lived In* One bedroom apartment in highly sought-after M City 2 community. Offers 570 Sq.ft of sun-filled space plus 112 Sq.ft balcony with views for miles! Access to balcony from primary bedroom and the living room. 10 Feet ceiling height! Modern Kitchen with quartz counters and integrated appliances: fridge, stove, range, free-standing microwave, built-in dishwasher. En-suite Laundry: stackable washer & dryer. Modern flooring throughout. Plenty of storage space: two closets in a hallway! Building features top-tier amenities: Outdoor swimming pool, outdoor BBQ's, rooftop skating rink, & lounges with fireplace stations, modern gym, kids play room and much more! 24-hour concierge. One parking included. The location couldn't be more ideal. Steps away from Square One shopping mall, restaurants, and entertainment options. Easy connectivity to the future LRT and public transport. South view on CN Tower! A desirable place to call home! **EXTRAS** 5-Star Building Amenities Include Movie Theatre, Sports Bar, Fitness Centre W/ Weights, Spinning, Yoga & Steam Room, Outdoor pool, BBQ area, Modern kitchen, Kids room, Guest suites and much more! (id:26049)
607 - 2720 Dundas Street W
Toronto, Ontario
Great space awaits - the largest 2 storey home at Junction House! It's a townhome in the sky, with a generous floorplan of 1,366 square feet and a private 150 square foot terrace with sweeping views to the lake and city. BBQ connection and water to the terrace. Plenty of room to live and entertain in style both inside and out. The main level features a Scavolini kitchen with oversized island and premium appliances paired with a large living room and dining room - a wide and open home filled with natural light. Upstairs, 2 bright and spacious bedrooms including a primary suite with tremendous closets and a lavish ensuite bathroom featuring dual vanities and walk-in shower. A main floor powder room and abundant storage make this unique home perfect for anyone craving great space in an exceptional building. Secure parking and storage locker included. **EXTRAS** A unique urban home. Brand new and never lived in - and amongst the largest suites in the building. Enjoy the convenience and security of concierge, rooftop terrace, top-tier gym and social lounge on the main level. (id:26049)
704/ph4 - 3621 Lakeshore Boulevard W
Toronto, Ontario
PERFECT LOCATION: Steps from GO Transit and 501 Queen Streetcar .Minutes to QEW and Downtown. No Frills, LCBO, Shoppers Drug Mart and Christ the King across the street .Marie Curtis Park and Lake Ontario lakefront a short walk away. THIS ONE BEDROOM INCLUDES: SPACIOUS bedroom with huge closet,kitchen with plenty of cupboard space, locker room storage,1 underground parking, meeting room, parkette with outdoor pool for relaxing on summer days . Imagine a maintenance fee that includes all the utilities: Heat, Hydro, Water , Internet, Cable as well as Property Taxes for one low affordable price. Amazing huge balcony where you can enjoy morning coffee or a beautiful sunset .Suitable for anyone who is downsizing, a student or for investment purposes. Buy it now while the price is stillaffordable and park the car. One of the least expensive condos in Etobicoke. Don't miss out on this amazing opportunity.Property located on the Border of Mississauga/Etobicoke. (id:26049)
3403 - 36 Elm Drive
Mississauga, Ontario
Welcome to 36 Elm Drive, home to one of Mississauga's most luxurious condos. This bright 1-bedroomunit with a spacious den and Jack & Jill washroom is located on the 34th floor, capturing stunning views of the Toronto skyline. Conveniently situated steps from the future LRT station and close to Cooksville GO, major highways (QEW & 403), Square One Shopping Centre, Mississauga Library, parks, and schools. This is an ideal opportunity for first-time homebuyers, featuring low maintenance fees **EXTRAS** All new stainless steel appliances: Fridge, Stove, B/I Dishwasher, Kitchen Hood also Washer & Dryer and all window blinds. (id:26049)
Lot 179 - 39 Keyworth Crescent
Brampton, Ontario
Your new home at Mayfield Village, awaits you! This highly sough after ""The BrightSide""community built by Remington Homes. Brand new construction. The Elora Model 2664 sqft. This Beautiful open concept home is for everyday living and entertaining. 4 bedroom 3.5 bathroom,9.6 ft smooth ceilings on main and 9 ft ceilings second floor. Upgraded 5" hardwood on main floor and upper hallway. Upgraded ceramic tiles 18x18 in Foyer, powder room, kitchen, breakfast and primary en-suite. Stained stairs with Iron pickets. Upgraded kitchen cabinets with stacked upper kitchen cabinets. Blanco sink with caesar stone countertop. Rough-in waterline for fridge and rough-in gas line for gas range. Upgraded bathroom sinks. 50" Dimplex fireplace in Family room. Free standing tub in primary en-suite with rough-in for rain shower. Don't miss out on this home. (id:26049)
61 Bermondsey Way
Brampton, Ontario
Truly A Show Stopper!! Shows 10+++. 4 Bedrooms 4 Bathroom Townhouse (1940 SqFt As Per MPAC Above Grade) Situated At The Border Of Mississauga And Brampton. Offering Well-Designed Open-Concept Lay-Out, No Side Walk, 3 Full Washrooms On 2nd Floor, 2nd Floor Laundry, 9 Feet Ceiling On Main, 2nd And Basement, Extra Large Windows In Basement, Loaded With All Kind Of Upgrades, Stone And Brick Elevation, Hardwood Throughout, Oak Staircase, Stainless Appliances, Quartz Countertops, Pantry And Breakfast Bar, All Good Size Bedrooms And Much More. Must Be Seen. Steps Away From All The Amenities. (id:26049)

