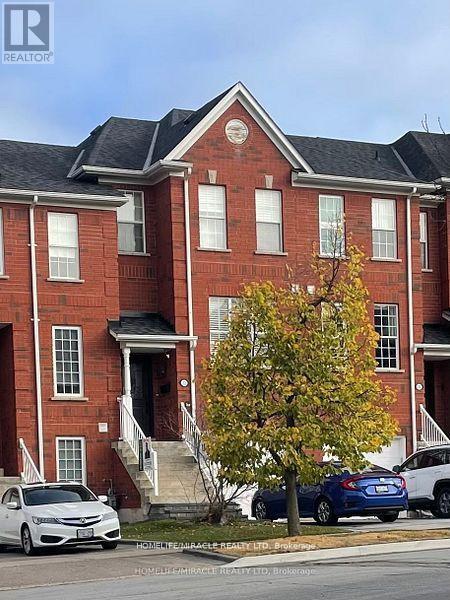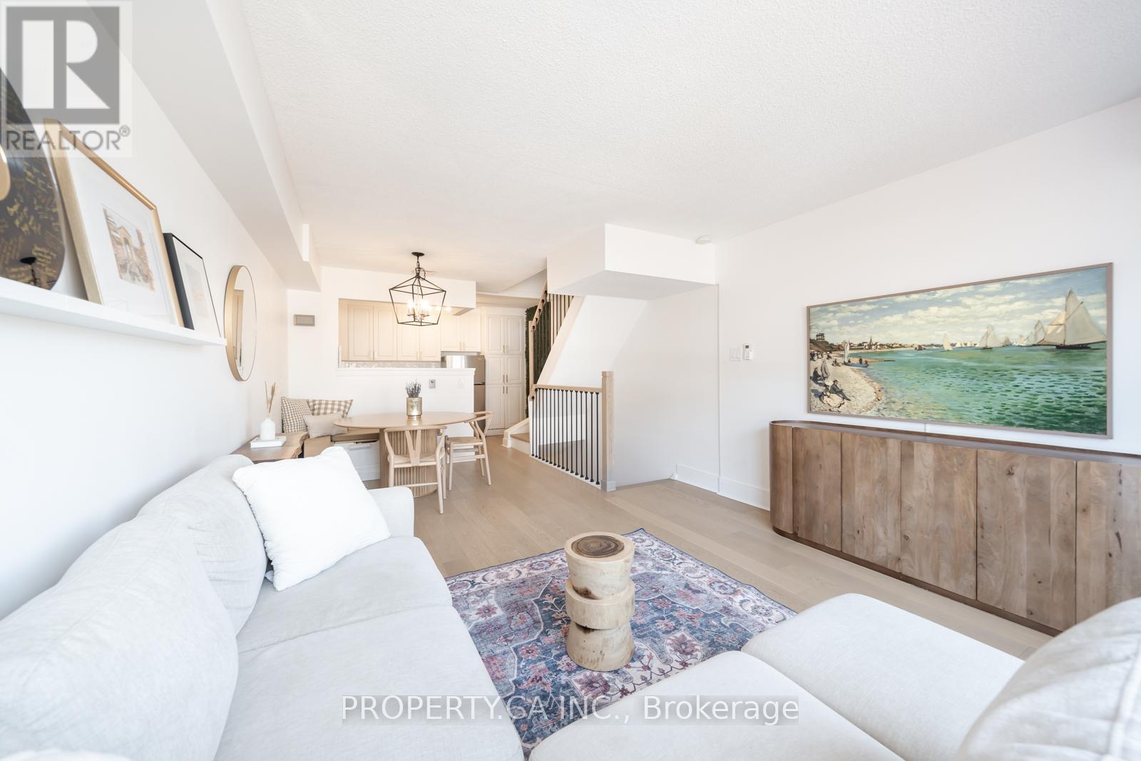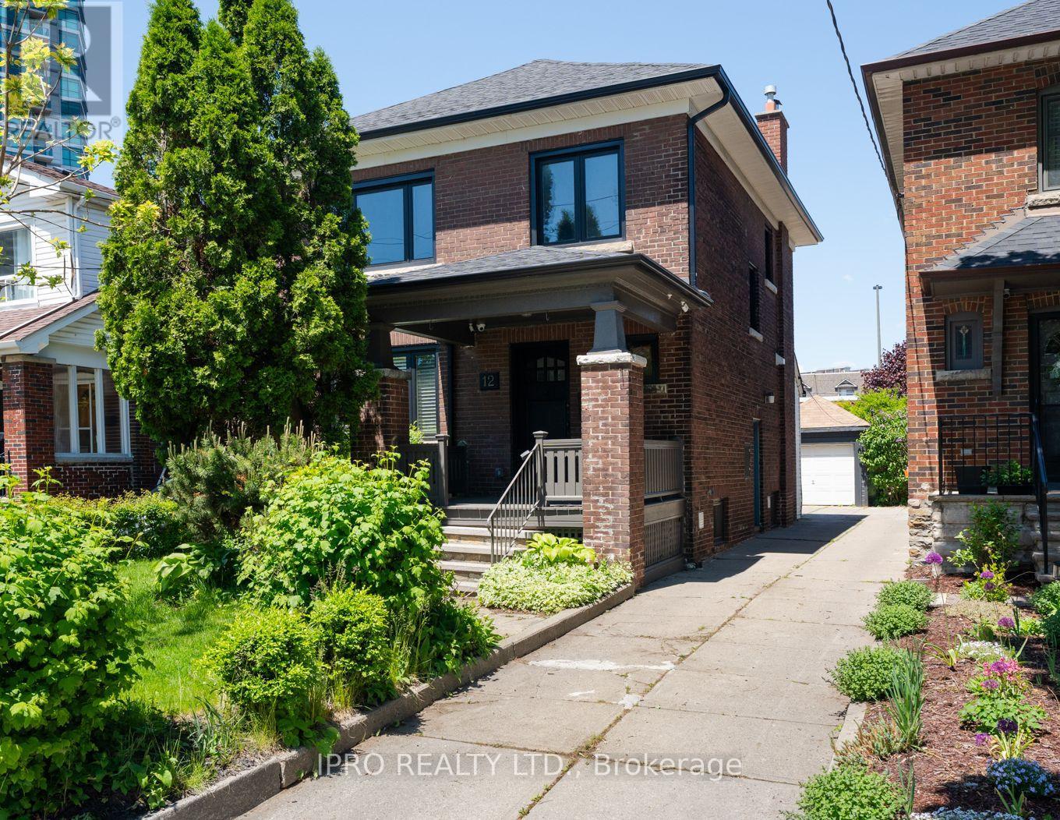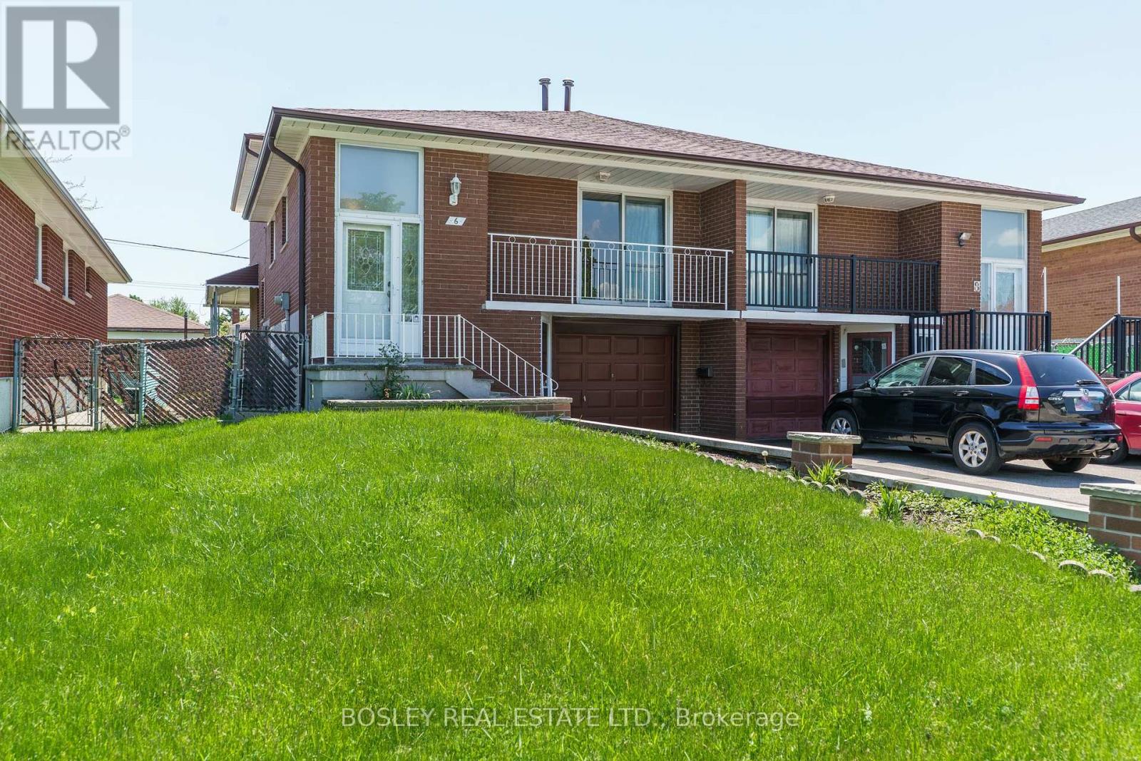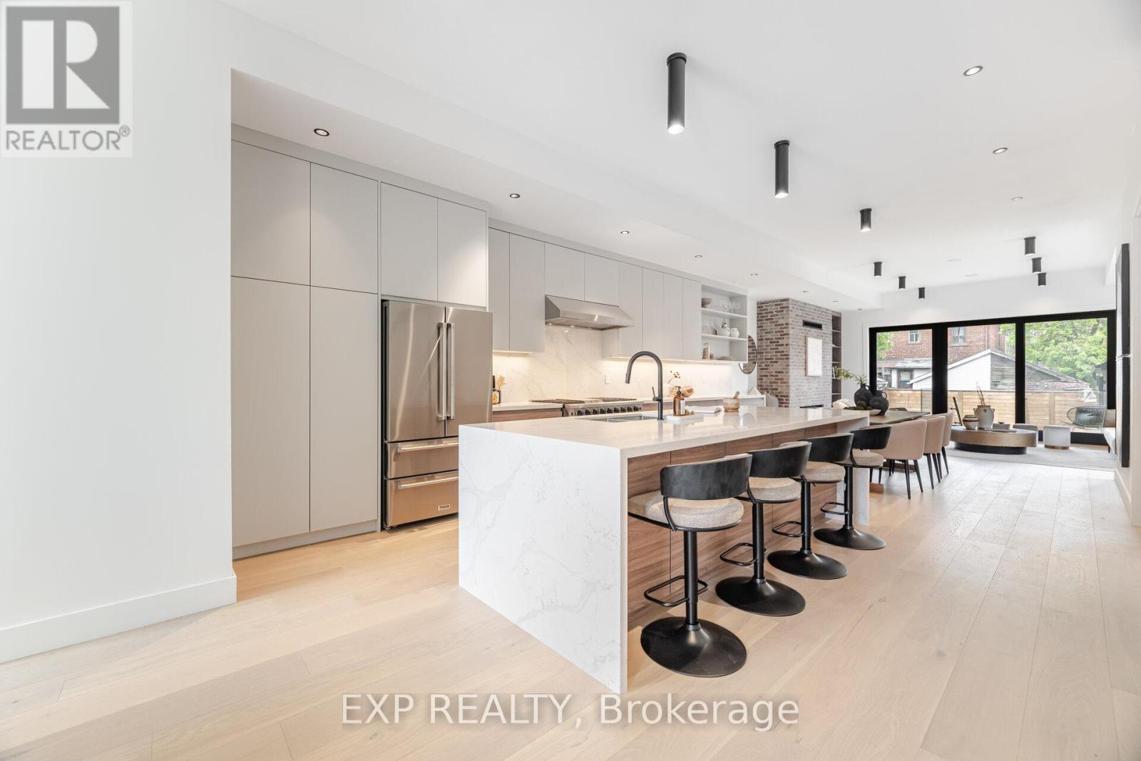93 Amberjack Boulevard
Toronto, Ontario
Immaculate Detached, 4 - Bedroom,3 - full Washroom Home in the Heart of Scarborough. Welcome to this beautifully fully Renovated, move-in-ready home nestled in one of Scarborough's most desirable neighborhoods! Close to all 3 schools ( Elementary , Secondary and High school ) .Just minutes to STC & McCowan RT Station. With stunning curb appeal, this property features carpet-free, pot lighting throughout, engineered hardwood floors on the main level and so much more. The spacious main floor offers a bright and airy family room with a large bay window and an electric fireplace, perfect for cozy nights in. Walk out to the fully fenced backyard through the sliding door which walkout to patio for easy access to outdoor entertainment. Enjoy meals in the generous dining area, which flows into the modern, renovated kitchen complete with porcelain floors, quartz countertops, and stainless-steel Samsung appliances. A gas cooktop with an island and a separate side entrance to the Finished basement Apartment with 2nd kitchen add convenience and functionality.4 spacious bedrooms, including a large primary retreat along with a stylish 4-piece bathroom in suite in Primary Bedroom and a full 3 pc. common bathroom on the main floor. Total 5 parking spaces (Attached 2 car garage + 3 car park driveway). Ample storage space in this home. This home checks all the boxes location, upgrades, and move-in readiness. Don't miss your chance to own this gem! (id:26049)
22 Exchequer Place
Toronto, Ontario
Welcome to this stunning Condo Townhouse Monarch built in prime location featuring modern updates and exceptional finishes. Maintenance fee only $167 Monthly. 3+1 spacious bedrooms, 3 bathrooms perfect for living. Conveniently located near all amenities, Schools, Park, Mall, Shopping Centres. 1 minute walk to 24 hrs Bus. Close to Hwy. New interlocked driveway along with new rear terrace. Bright, airy interiors, layout for modern lifestyles. Ready to move in. Don't miss this unique opportunity. Stainless Steel Appliances, Stacked Washer/Dryer, New Deck (2024) Roof 5 years warranty, New Washrooms (2023) New interlocked Driveway (2024) New front Door (2024) Rinnai Combi Boiler, New Fence in Backyard (2024) New Central A/C (2023) * MUST SEEN * (id:26049)
30 - 1209 Queen Street E
Toronto, Ontario
PRIME LOCATION, FULLY RENOVATED AND INCOME POTENTIAL WITH A WALK-OUT BASEMENT. WHERE ELSE CAN YOU FIND 1,300 SQUARE FEET FOR THIS PRICE? LOCATED RIGHT AT QUEEN ST E AND LESLIE THIS HOME OFFERS PRIVACY, CONVENIENCE, PARKING AND TONS OF NATURAL LIGHT. THIS GATED, OWNER-OCCUPIED, AND WELL-MANAGED CONDOMINIUM HAS JUST UNDERGONE MAJOR UPGRADES WITH ALL NEW WINDOWS, SIDING, FENCING, LANDSCAPING AND SECURITY SYSTEMS. THIS PROPERTY IS NOT STACKED WITH NO ONE ABOVE OR BELOW YOU, JUST SURROUNDED BY A COMMUNITY BEAMING WITH FRIENDLY PEOPLE, CAFES, PUBS, TRENDY RESTAURANTS, DOG PARKS AND MORE. AMAZING OPPORTUNITY TO BUY YOUR DREAM HOME. (id:26049)
68 August Avenue
Toronto, Ontario
Discover a charming and meticulously maintained 3-bedroom family home nestled in the desirable Oakridge neighbourhood. This welcoming residence, cherished by the same family for over half a century, boasts a warm and inviting atmosphere, perfect for creating lasting memories. Bathed in natural light, this delightful home boasts bright and airy rooms that perfectly blend comfort with practicality, creating an inviting haven where families can truly thrive. The expansive eat-in kitchen serves as the heart of the home, offering generous space for culinary creativity and family gatherings, while also ensuring a seamless flow for everyday functionality. The completed basement provides an expansive area ideal for family gatherings and entertaining. It also includes convenient access to the garage, making it easy for everyday activities, as well as a separate side entrance that enhances accessibility. This thoughtful design ensures that the basement serves not only as an additional space but also as a functional and welcoming hub for family interactions and social gatherings. The private, lush backyard provides the perfect space to host those family BBQs or relax and enjoy the nature around you. This home is steps away from the TTC, Shoppers World, schools, and parks. (id:26049)
21 Rainbow Crescent
Whitby, Ontario
One-of-a-kind custom Tribute 'Lamberton' model with legal walk-up basement apartment & wheelchair accessibility! Featuring 5+2 bedrooms, 6 baths, 2 laundry rooms, custom Concord elevator to all 3 levels including garage, 36" doorways & more. No detail has been overlooked from the extensive hardwood floors, pot lights, 9ft main floors ceilings & elegant formal living & dining rooms ready for entertaining. Gourmet kitchen boasting quartz counters, breakfast bar & stainless steel appliances including gas stove & built-in double oven. Breakfast area with sliding glass walk-out to an interlocking patio & yard. Impressive family room with gas fireplace & backyard views. Upstairs offers 5 generous bedrooms including the primary retreat with walk-in dressing room organizers & stunning spa bath featuring huge glass rainfall shower & relaxing stand alone soaker tub. 2nd bedroom with 4pc ensuite & 3rd bedroom with 3pc accessible semi ensuite. Convenient 2nd floor laundry room/walk-in linen closet, 4x4 skylight creating an abundance of natural sunlight throughout! Sprawling basement with oversized above grade windows offering a rec room, 3pc bath & storage space PLUS legal separate 2 bedroom apartment with laminate floors, 3pc bath, stunning quartz kitchen & walk-up to separate backyard space - Ready to start earning you income! Nestled in the heart of Brooklin on a lush, premium corner lot, steps to schools, parks, rec centre, downtown shops & easy hwy 407/412/401 access for commuters! This home perfectly blends luxury, functionality & rental income potential! (id:26049)
42 Normandy Boulevard
Toronto, Ontario
One of the Upper Beaches most cherished streets, this beautifully updated detached home combines timeless character with modern convenience. Bright and airy throughout, sun-filled open living and dining areas, a stunning open-concept kitchen that has been designer-renovated. The kitchen flows effortlessly to a lush, fenced backyard complete with new tiered decks, offering the perfect space for entertaining or relaxing outdoors. In the summer months you are surrounded by greenery. It's the tranquil setting you've been imaging. Ample storage underneath the deck. New fencing, The Magazine ready Spa Bathroom will stop you in your tracks! It is exceptionally spacious, boasting a modern soaker tub and walk-in shower combo, creating a luxurious at-home retreat. You may shut the door and not ever want to leave. The spacious primary bedroom offers warmth and comfort with its own cozy fireplace. The second bedroom closet previously housed a washer and dryer, providing added versatility. A separate nanny suite with a private entrance, kitchenette, a third bedroom and bathroom provides flexible living space or income potential. The new front hardscaping provides beautiful curb appeal. Enjoy the vibrant lifestyle of this dynamic, family-oriented community with excellent schools Bowmore PS, Fairmount PS, cafes, restaurants, and the beach just steps away. Fairmount Park & Rec Center is the Hub of the community with swimming, tennis, skating, market and more. A rare opportunity to own a truly special home in one of the East Ends most desirable neighbourhoods. Parking currently one month on, one month off with neighbour. (id:26049)
71 Yardley Avenue
Toronto, Ontario
Welcome to 71 Yardley Avenue, a bright, inviting East York home steps from family-friendly Topham Park. This well-maintained property offers a perfect blend of comfort, versatility, and location. The spacious main living area is filled with natural light and ideal for entertaining, while the large deck and backyard are summer-ready for barbecues and gatherings. *** Enjoy the flexibility of a separate-entry in-law or nanny suite, complete with its own enclosed apartment and a shared laundry room, offering great income potential. *** Recent updates include central air (2018), a custom shed (2019), a Pergola and canopy (2021) and refreshed front stairs and walkway (2020). *** The home is walking distance to top-rated schools, tennis courts, a splashpad, and softball leagues at Topham Park, plus just minutes to the subway, DVP trail system, and upcoming Eglinton LRT. *** Whether you're a growing family, investor, or looking for a connected and community-driven neighbourhood, 71 Yardley delivers the lifestyle and convenience East York is known for. (id:26049)
12 Mortimer Avenue
Toronto, Ontario
A classic detached 2-storey brick family home just steps from Broadview Avenue! Featuring 3 bedrooms plus an office, 2 bathrooms, a detached garage. The wide mutual driveway fits two cars side by side, behind the house. Situated on a generous 30 x 133.56 ft lot, this home combines charm, comfort, and a highly sought-after location. The fully renovated basement, complete with permits and a private entrance, features over $150K in upgrades and includes a rec room, pot lights, a kitchenette with a wine bar, a 3-piece bathroom, and heated floors making it ideal for guests, teenagers, or extended family. The main floor includes hardwood floors, an open-concept layout that connects the living room, dining area, and kitchen, creating a warm, airy flow throughout, and a walkout to the backyard. The kitchen is a true centerpiece designed for real-life living, featuring quartz countertops, porcelain backsplash, stainless steel appliances, custom cabinetry, and a large island ideal for both casual meals and larger gatherings. The 2nd floor offers a primary bedroom + 2 bedrooms (each with a closet), a home office overlooking the backyard, a 4-piece bathroom, and hardwood floors throughout. The backyard is a private oasis with an expansive patio, raised garden beds, and a pergola, perfect for summer evenings or quiet mornings. The front yard landscaping blends perennials with the timeless appeal of a classic brick façade, offering a needed balance of nature and urban living. Located just a short drive to Todmorden Mills Park, Evergreen Brick Works, the Papermill Theatre, and quick DVP access. Within walking distance to the Danforth's vibrant shops, restaurants, public transit, and Don Valley Trails. Whether you are hosting, working from home, or watching the seasons change from the porch, this home invites you to live well and live fully! Don't miss this exceptional opportunity to own a stunning family home in such a great location! (id:26049)
6 Kingsdown Drive
Toronto, Ontario
Welcome to 6 Kingsdown Dr., a bright, well-maintained and cared for home for sale for the first time in 50 years!T his home features 2 full-size kitchens,, original hardwood floors, and a cozy wood-burning fireplace. Separate entrances and a smart layout offer great potential for in-law suites or rental income. Enjoy a large family room with walkout to a private backyard, plus ample storage, including 2 cold cellars. Located near top French & English schools, 4 parks, sports facilities, a community centre, and splash pad. Steps to Kennedy Station & GO Transit. A rare opportunity in a convenient, family-friendly neighbourhood! (id:26049)
39 Divine Drive
Whitby, Ontario
Like living in a storybook, 39 Divine Drive is where your fairytale begins... Set in Whitby's sought-after Rolling Acres, this idyllic 3-bedroom family home, is nestled on a quiet low-traffic street. Featuring an exceptionally rare, entirely private beautiful backyard with hot tub, two pergolas, gas fire pit and mature trees. Instantly inviting from the charming front porch, and the upper verandah. Then inside you're greeted with bright and sunny rooms, high ceilings, hardwood floors and extensive upgrades. Stunning updated kitchen with quartz counters, open concept dining room and backyard walk-out. Space for everyone to gather in the oversized living room with gas fireplace. Enjoy generous bedroom sizes, including king-sized primary with ensuite washroom, walk-in closet and walk-out to the upper balcony. The finished lower level is oh-so perfect for kids and their friends (with easy potential to create a fourth bedroom). Direct access to the two car garage, plus four additional driveway spaces. Exceptionally well-maintained and replaced mechanics, there's nothing to do here, except move-in. Known as a very special Whitby street, Divine Drive is quiet and child-friendly with caring neighbours and kids playing outside, or at the playground on the corner. Mere moments to local schools, parks, shopping, and a short drive to the GO Train, Whitby Waterfront and 401/407. Get ready to live happily ever after... (id:26049)
108 Sammon Avenue
Toronto, Ontario
Wow! Welcome to Your Stunning 4 Bedroom Custom-Built Home with a Rarely Offered City Approved 2 Bedroom In Law-Suite/Apartment w/ Separate Entrance & Detached Garage in the Heart of East York! Enjoy Over 3400sq.ft of Meticulously Designed Space, Blending Architectural Innovation with Luxury Finishes & Smart Home Technology. The Open Concept Main Floor Features 10ft+ Ceilings, Oversized Marvin Windows, & a Skylight Illuminating a Floating Glass Staircase. The Chefs Kitchen Features High-End Hardrock Maple Cabinetry, a 48 Inch Gas Range, & a Striking 10ft Quartz Waterfall Island, Flowing into a Living Space Anchored by a 4ft Gas Fireplace with an Inset Media Console. The Principal Suite Offers You a Private Retreat with Cathedral Ceilings, a Spa-Inspired Ensuite with a Custom Walk-In Shower, Soaker Tub, Double Vanity, & Spacious Laundry with Sink, Plus a Custom-Built Closet. The 2 Bedroom In-Law Suite/Apartment Features 9ft+ Ceilings, Five Large Windows, a Modern Kitchen with a Walk-in Pantry, a 3 Piece Washroom, & Private Laundry, Making it Ideal for Extended Family or Rental Income. This Home is Built for Efficiency & Performance, Featuring Brand-New HVAC, Plumbing, & a 200A Electrical Upgrade, Plus Improved 3/4 Water & Gas Lines. A High-Efficiency Gas Water Tank (Owned), Custom-Built-in Aria Vents, Solid Core Doors, & Select-Grade Engineered Hardwood Flooring Enhance Comfort & Durability. The Striking Brick Facade with a High-End EIFS Concrete Finish is Matched by a Detached Garage with Full Electrical Service, a Widened Driveway for Three Vehicles, & a Gas BBQ Rough-In. With Smart Home Features Like Three Video Doorbells, a Smart Thermostat, Built-in Speakers, & Custom Designer Lighting, this One-of-a-Kind Masterpiece Offers Unparalleled Luxury in the Heart of East York. Just Steps to the Danforth, Pape & Donlands Station, Shops, Banks, Cafes, Community Center & DVP. *OPEN HOUSE MAY 31st & JUNE 1st from 12PM TO 4PM* Must See Virtual Tour at www.108SammonAve.com. (id:26049)
19 Churchill Avenue
Whitby, Ontario
Beautiful Detached Bungalow Located On A HUGE Lot (75' X 200') In Whitby. Easy Access To Highways And Close To All Amenities. This House Boasts A Large Breezeway On The Main Floor With 2 Spacious Bedrooms And A 4-Piece Washroom, Combined Living And Dining Room With Original Hardwood Floor And A Wood Fireplace. A Separate Entrance To The Basement Which Is Fully Finished With A Bedroom And Large Recreation Room. Upgrades Include Hot Water Tank (2023) And Newer Shingles (2022) Located On A Quiet Street In A Family Friendly Neighbourhood, This House Is A Perfect Blend Of City Living With Country Comfort. (id:26049)


