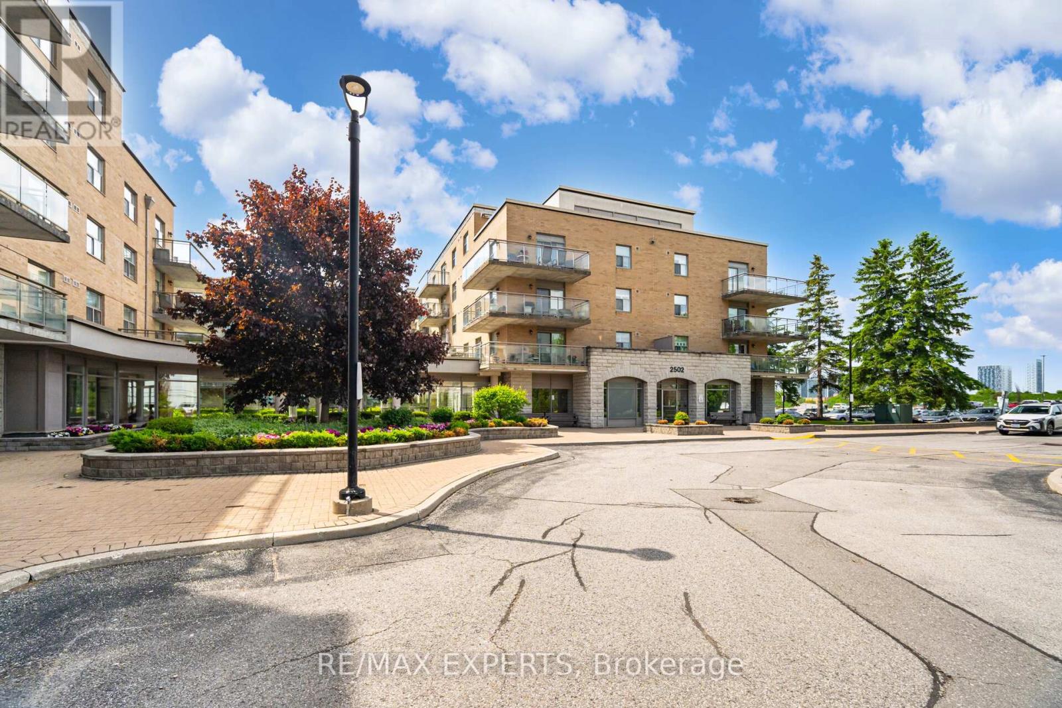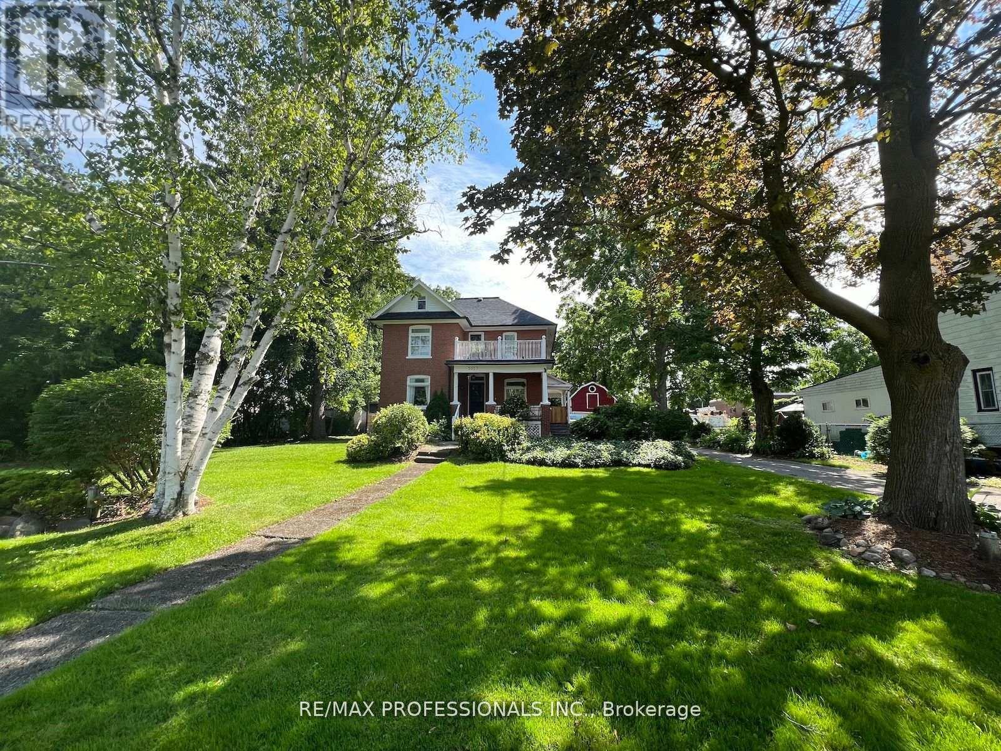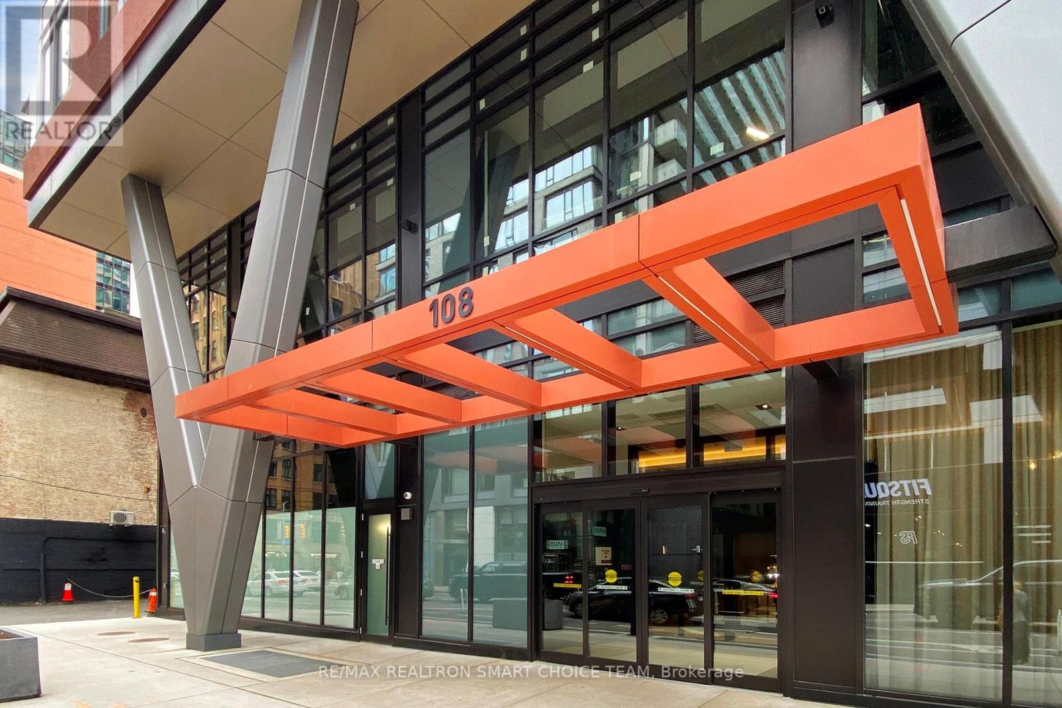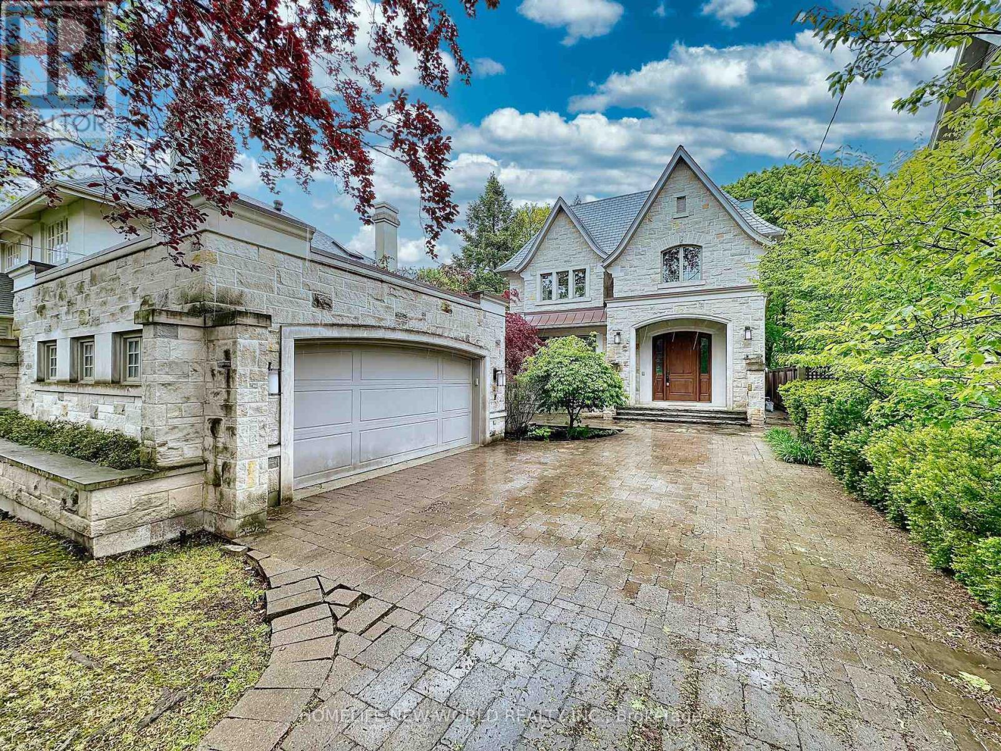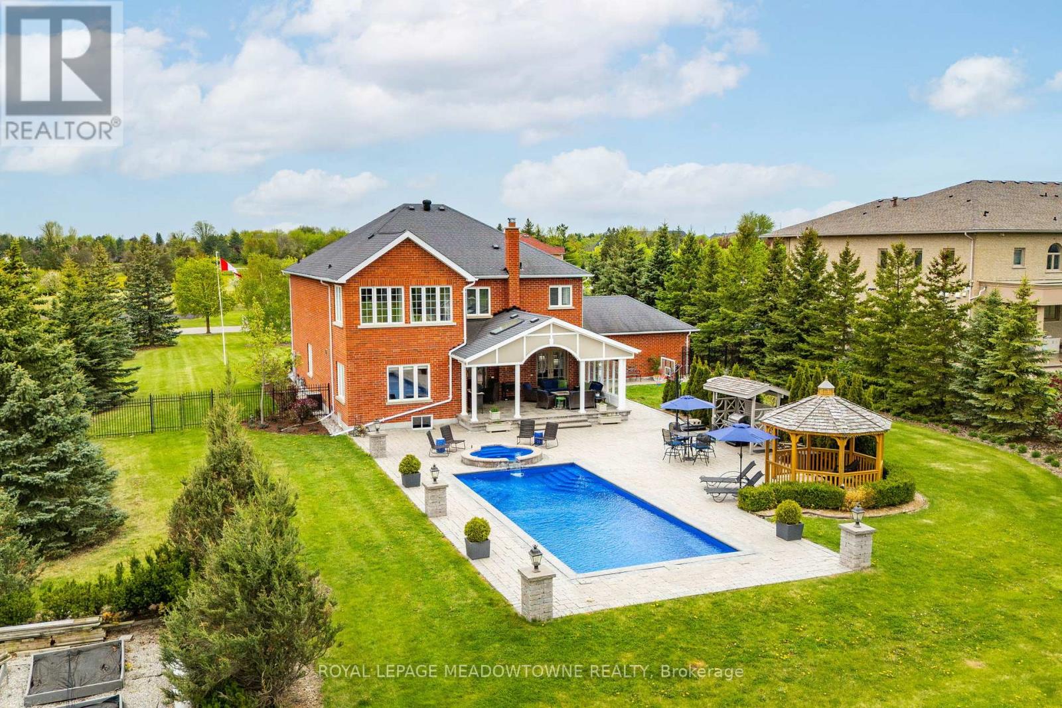201 - 2502 Rutherford Road
Vaughan, Ontario
SOUGHT AFTER MAPLE LOCATION 2 BEDROOM, 2 BATH VILLA GARDINO CARE FREE LIFESTYLE. A COMMUNITY OF INTERCONNECTED BUILDING FOR AN ACTIVE LIFESTYLE. PALAZZO D'ARGENTO CLEAN, QUIET LIFESTYLE. COFFEE BAR IN THE MORNING TO MEET AND MAKE NEW FRIENDS. MANY ACTIVITIES INCLUDE DINNER PARTIES, TOMBOLA OR A CAME OF CARDS, ROSARY CLUB (IF YOU CHOOSE). FOR LAST MINUTE THINGS, PHARMACY & HAIRDRESSER/BARBER - PARKING SPACE AND LOCKER INCLUDED. WELL MANAGED & MAINTENANCE INCLUDE ALL EXPENSE (SEE LIST). CLOSE TO VAUGHAN MILLS MALL, HOSPITAL, AND WALK IN CLINIC. WONDERLAND IN THE AREA. (id:26049)
54 Ingleside Street
Vaughan, Ontario
Welcome to 54 Ingleside Street in Vaughan. Gorgeous Freehold 3-storey brick townhome with finished basement and a rooftop terrace. Renovated and upgraded throughout. Key feature: an elevator for ease of access between all levels. The property is flooded with natural light. All windows feature quartz window sills. Stunning interior with custom accent walls, upgraded Pot lights and Gleaming hardwood floors. The spacious kitchen boasts stainless steel appliances, Silestone countertop, a centre island and extended kitchen cabinets. Stylish primary bedroom with sliding barn door, 4 pc ensuite and walk-in closet. The main floor bedroom has private access to the backyard. All bedrooms have their own ensuite. Enjoy the approx 500 sq ft rooftop terrace for relaxing or entertaining. Gas outlets on the balcony and rooftop terrace. Custom shelving and cabinetry throughout. Upgraded Custom Main Entrance Door with Modern Wrought Iron Glass. Well-maintained property with a pride of ownership. Centrally located near many restaurants, shopping, HWY 7/407, parks and trails. (id:26049)
36 Oakhurst Drive
Vaughan, Ontario
Welcome to 36 Oakhurst Drive in the desirable Beverley Glen community of Vaughan, where comfort meets thoughtful design. This beautifully maintained 4+1 bedroom, 4 bathroom home offers a spacious and functional layout ideal for families and entertainers alike. The main floor features rich hardwood flooring and an open-concept family room with a cozy gas fireplace and walk-out to the deck, seamlessly flowing into the living and breakfast areas. The main kitchen is equipped with stainless steel appliances, oak cabinetry, a centre island with an added sink and instantaneous water heater, and a bright breakfast area. Upstairs, the primary suite includes a luxurious 5-piece ensuite, walk-in closet with closet organizers, while the additional 5-piece bathroom serves the remaining bedrooms. The fully finished basement includes a second kitchen, large bedroom, and potential for a separate entrance, perfect for in-laws or extended family. Numerous upgrades include garage doors and smart openers (2022), tankless water heater (2020), CCTV system, Ethernet wiring throughout, R60 insulation (2017), two dishwashers (2017), a fridge (2018), and an induction stove and range (2022) with an extended warranty. Renovations in 2017 enhanced the bathrooms, added lighting in the primary ensuite and dining room, removed the wall between the living and family rooms for an open layout, eliminated stucco ceilings, added custom blinds, and installed a basement kitchen. Further updates include epoxy coating on the front porch (2020), trees added (2019) and hot water tap (2023) in the backyard, and custom shelving in the primary walk-in closet. With tiled laundry and kitchen flooring, carpeted second floor and basement, and a well-landscaped yard, this home is move-in ready. Conveniently located near schools, parks, transit, and shopping, 36 Oakhurst Drive is a perfect blend of space, upgrades, and location. (id:26049)
2619 - 238 Bonis Avenue
Toronto, Ontario
TRIDEL Luxurious Condo "Legends At Tam O'shanter". Price includes ownership of 2 parking space + 1 locker. Just located by the Tam O'shanter Golf Course with scenic view. Functional 2+1 Bedrooms Floor Plan. Large Den Can Be Guest Bedroom Or Home Office easily. Split 2-Bedrooms Layout. Large Prime Bedroom with 4Pc Ensuite Bath & Walk-In Closet. Laundry Room insuite in The Kitchen. Living/Dining Rooms Walkout To Balcony With City View. Over 900 Sq ft spacious Living Space - Just about $700 per sq ft. Better valuation than renting or new condo prices. Club House Style Recreational Facilities. Short Walk To Agincourt Public Library, Go Train, TTC Buses & Agincourt Mall: Walmart Supercentre, No Frills, Shoppers Drug Mart, Lcbo, The Beer Store..Banks.. **EXTRAS** Fridge, Stove, Diswasher, Dryer, Washer. Ensuite Laundry In Kitchen. Newly Painted & Newly installed Laminate Floor In Bedrooms. *Original owner - Pride of ownership! * (id:26049)
609 - 1540 Pickering Parkway
Pickering, Ontario
Prime Location in the heart of Pickering! This immaculate Condo located in the prestigious Village in the Pines building, comes with 1166 sq ft of living space. With 2 bedrooms plus den(was originally a 3 bedroom), 2 full washrooms, with an ensuite and lots of closet space in the X-Large Primary Bedroom, along with a bright and spacious living room, making it the perfect home for any family. Along with that you are within walking distance to the GO, Pickering town centre, shopping, etc. Maintenance fees includes, Rogers Package, internet, cable and home phone. **EXTRAS** 2 Car Parking (id:26049)
548 Glebeholme Boulevard
Toronto, Ontario
Nestled in the heart of Danforth Village, this stunning property offers unparalleled convenience and modern luxury! Just a short stroll away, there is the Danforth subway line, making daily commutes a breeze. Enjoy the vibrant shops on the Danforth, the trusted care at Michael Garron Hospital, nearby Elementary/Catholic schools, East Lynn Farmer's Market and Woodbine Beach. The gorgeous home has been completely remodeled from top to bottom with high quality materials & expert craftsmanship while adhering to recent building standards ensuring both safety & modern functionality. Look inside to discover an alluring interior featuring open concept living with creamy oak hardwood floors, high ceilings, elegant pot lights, large picture windows and glass railing that enhance the homes sophisticated ambiance and fill the space with natural light. The gourmet kitchen is the focal point of the home, featuring a waterfall center island, stylish quartz countertop & backsplash, stainless steel appliances, sleek minimalist cabinets & pendant lighting. The primary bedroom is a true retreat with its large principal window and 3pc ensuite complete with a modern vanity & framed tempered glass shower door. Spacious bedrooms offer practical functionality featuring large windows that invite plenty of sunlight. Two full bathrooms on this level add convenience and practicality for a smooth daily routine. A thoughtfully designed basement with pot lights, office nook, guest bathroom and above grade windows creates a versatile space that can be used for both recreation or entertaining. The laundry room has ample space for storage to carry out chores seamlessly. Outside, be greeted by a new inviting porch deck & landscaped front yard, perfect for enjoying a coffee. New roof shingles ['24], new windows & doors ['24] provides comfort and energy efficiency for the owners' peace of mind. Walk-out to the deep backyard complete with parking and garden shed making it the perfect place to call home! (id:26049)
5057 Old Brock Road
Pickering, Ontario
Own this Charming Classic Home On 2/3 Acre Lot with mature trees and with many upgrades to the home. Formal dining and living rooms, Chef's Kitchen has Wood Cabinets, Under Cabinet Lighting, Stainless Steel Appliances, Quartz Counters & Island with breakfast Bar, Marble Floors & Pantry. Main floor has 9' Ceilings, 16" Baseboards & hardwood Floors. Main Floor Master has a Walk out To Deck, Fireplace, walk in Closets, 3 piece Bath with Slate Shower. 3 bedrooms and office on second floor. Wrap Around Front & Side Porch Deck, 17 X 40 - 2 car garage / Workshop With Loft Space Above! Aprox 2400 SF **EXTRAS** 12X40 salt water heated lap pool with electric auto cover, Generac Generator, water filtration system 2024, ozone reverse osmosis system, water softener, Roof 2022 , Furnace and A/C 2020, 100 AMP panel, 200 AMP : Property Tenanted until Dec 1 2025, can close anytime but vacant possession is December. (id:26049)
1905 - 12 York Street
Toronto, Ontario
Downtown living at its best! This stylish one-bedroom one-bath is just steps from Union Station, offering stunning city views, floor-to-ceiling windows, and a sleek kitchen with built-in appliances. Unbeatable location near CN Tower, Harbourfront, Scotia Centre, and top attractions, with direct underground access to PATH. Enjoy premium amenities, pool, jacuzzi, sauna, and more at 534 sq. ft., modern appliances, additional storage with w/locker, and 24/7 security. Dont miss this incredible opportunity! (id:26049)
2905 - 108 Peter Street
Toronto, Ontario
Welcome to Peter & Adelaide, a landmark development by Graywood. This is One of the LARGER 1 plus Den offering 580 Sqft plus 48 Sqft of Balcony. Experience the Pinnacle of urban Living in this newer, high floor, impeccably clean new one plus large den (2nd Br) with stunning, city views. Rare find in downtown location. Features an open-concept design with modern finishes, including a gourmet kitchen equipped with a built-in stove, oven, microwave, and a sleek paneled fridge and dishwasher. Look forward to an enhanced lifestyle with resort like amenities such as a fully-equipped fitness center, rooftop pool with cabanas and lounge deck, private dining room, party lounge, pet area and a dedicated kids' zone and more. A short walk to TTC Subways, top-rated restaurants, shops, and various amenities, this address boasts an unbeatable 100 Walk & Transit Score. LOCATION: Perfectly situated in downtown Toronto's core. Close proximity to PATH, Financial/Entertainment district, Theatres (TIFF), University Health Network, U of T, TMU, George Brown, OCAD, Subway and TTC access. Renowned for its exceptional management with below market maintenance fees. (id:26049)
4613 - 386 Yonge Street
Toronto, Ontario
Aura at College Park Functional 1 Bedroom + Den with a spacious den that can be used as a second bedroom. Enjoy the large west-facing windows offering great natural light. The modern kitchen features quartz countertops and a center island, perfect for cooking and entertaining. Benefit from direct underground access to the subway, and just steps to U of T, Toronto Metropolitan University (formerly Ryerson), major hospitals, shopping, entertainment, and the Financial District. Residents enjoy world-class amenities, including a fitness centre, 24-hour concierge, theatre room, guest suites, and more. Owner occupied, well-maintained unit. (id:26049)
94 Inglewood Drive
Toronto, Ontario
A Rare Opportunity to Own a Luxuriously Home in Rosedale. A Showpiece Residence Overlooking "Inglewood Ravine" - Which Takes Your Breath Away! Truly One Of Toronto's Most Spectacular Homes With Ravine Views. Just a 5-minute walk to the subway and minutes from the Financial District, Yorkville Village, and world-class shopping, dining, and entertainment. Designed and built with exquisite craftsmanship and meticulous attention to detail. Features include a private elevator, smart home automation, wine cellar, exercise room, and a heated driveway. (id:26049)
12 Everglade Drive
Brampton, Ontario
Looking to keep the kids busy this summer? Look no further! Nestled in the sought-after Castlemore Estates in Toronto Gore Rural Estates recently ranked a top 3 place to buy in the GTA this exceptional, original-owner home sits on an approx. 2-acre ravine lot on a quiet cul-de-sac. The fully fenced yard is a family paradise, featuring an in-ground saltwater pool, hot tub, and plenty of space for a backyard playground. Inside, the home is filled with sunlight and designed for family living. The main floor offers a private office with built-ins, a cozy living room with a gas fireplace, and an elegant dining room. The chef-inspired kitchen boasts quartz countertops, a large centre island, dual ovens, and a walk-in pantry as well as a study nook which is perfect for homework and casual meals. The family room features a fireplace and two garden doors opening to a covered outdoor patio with skylights ideal for year-round enjoyment. A mudroom with laundry, built-in storage, garage access, and a stylish powder room complete the main level. Upstairs, the luxurious primary suite showcases hardwood floors, crown moulding, a walk-in closet, and a stunning sunroom with vaulted ceilings and a gas fireplace. The 5-piece ensuite offers a relaxing retreat. Three more spacious bedrooms each have walk-in closets, with two full baths, including a Jack and Jill layout. The full, unfinished basement is ready for your dream design. Located near Gore Meadows Rec Centre and Library, great schools, and major highways, this meticulously maintained home offers luxury, privacy, and everyday convenience. Don't miss your chance to own this piece of Toronto Gore rural estate living! (id:26049)

