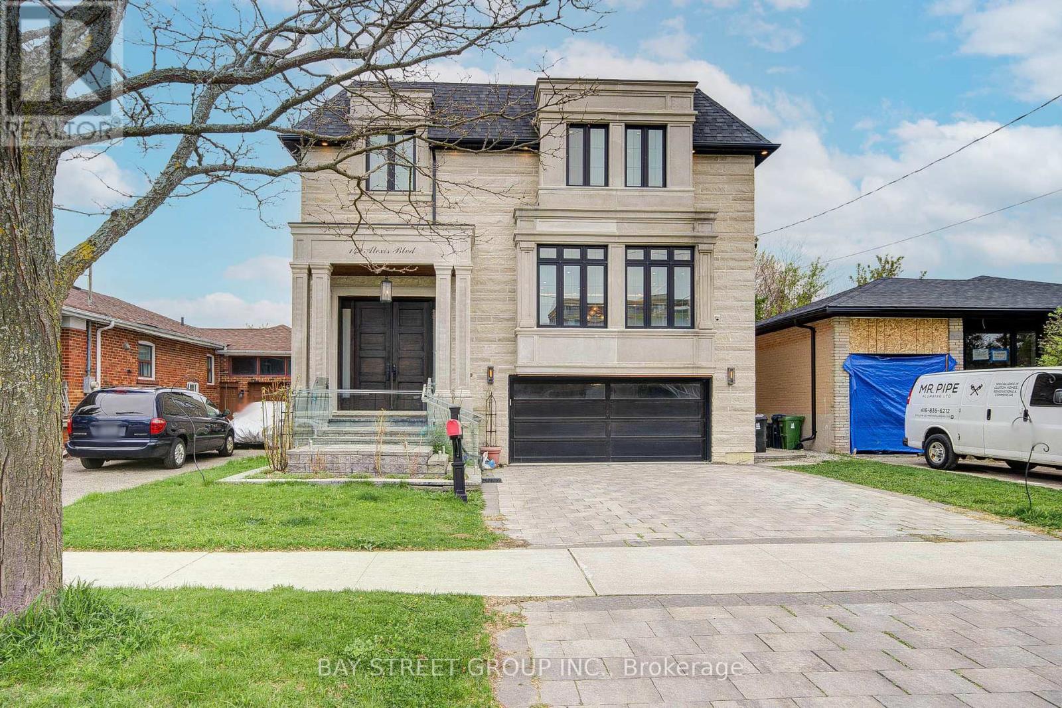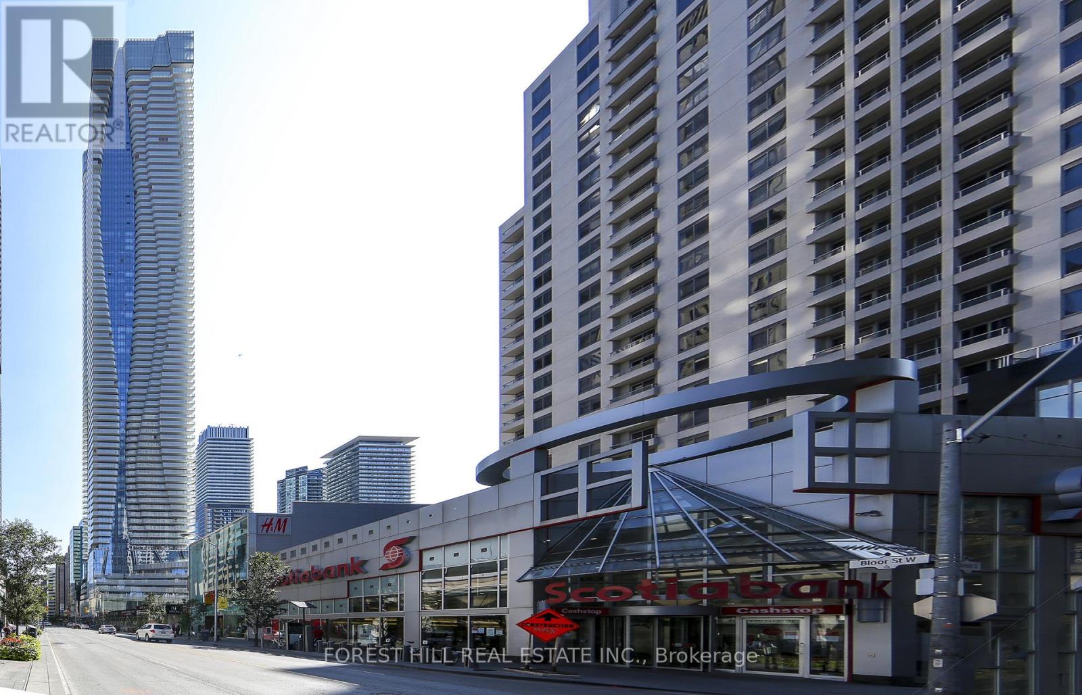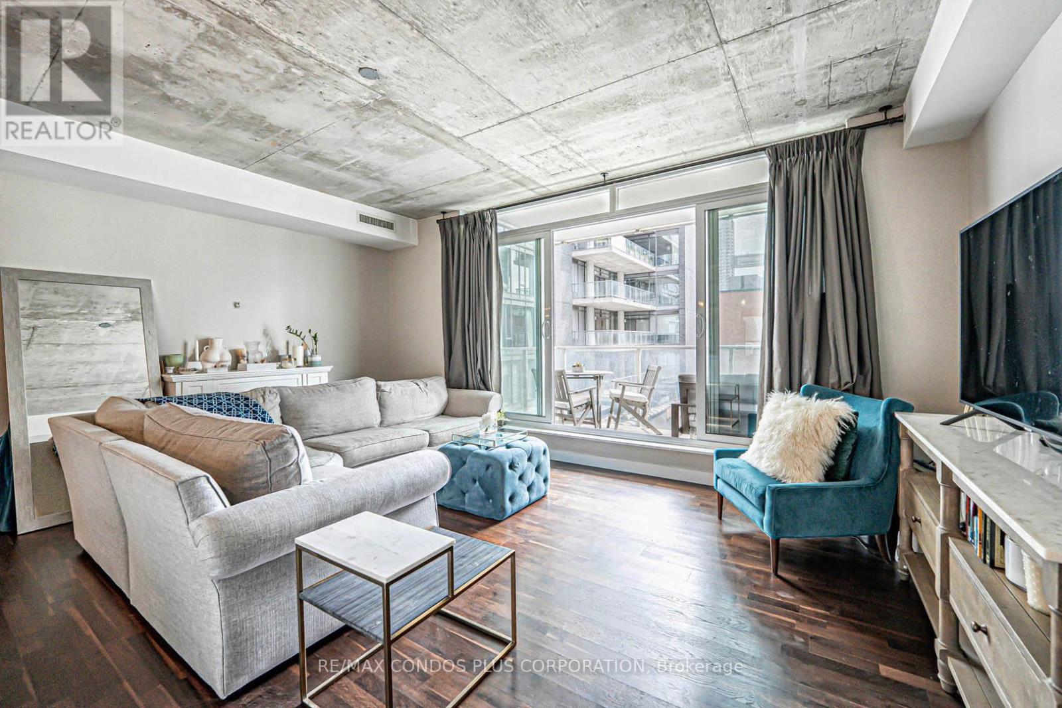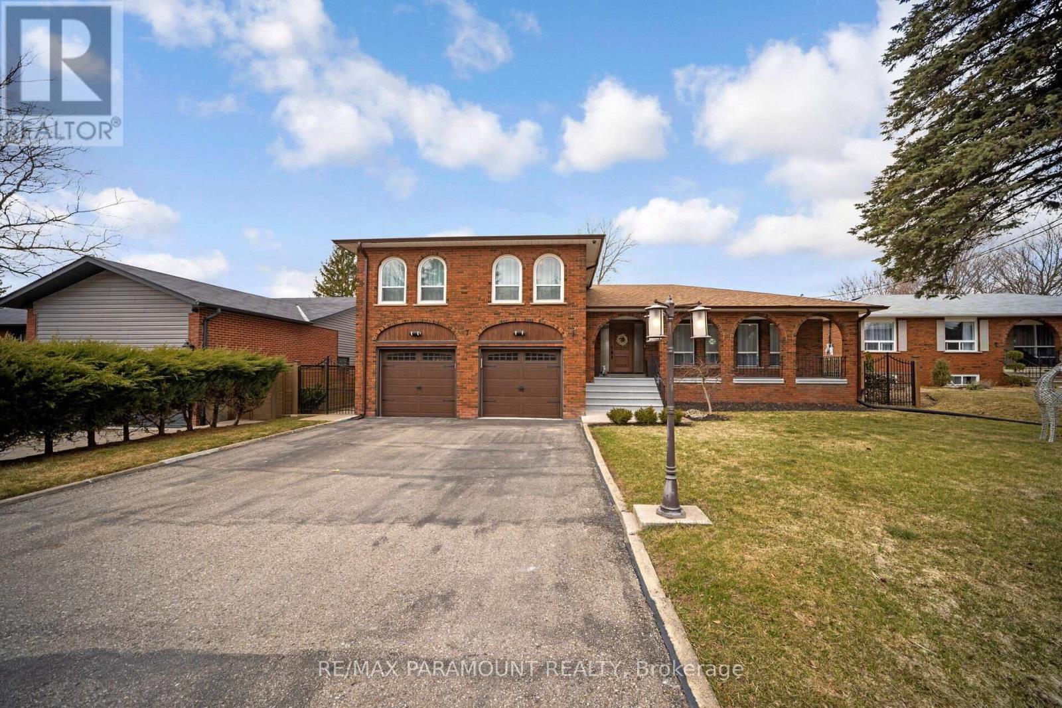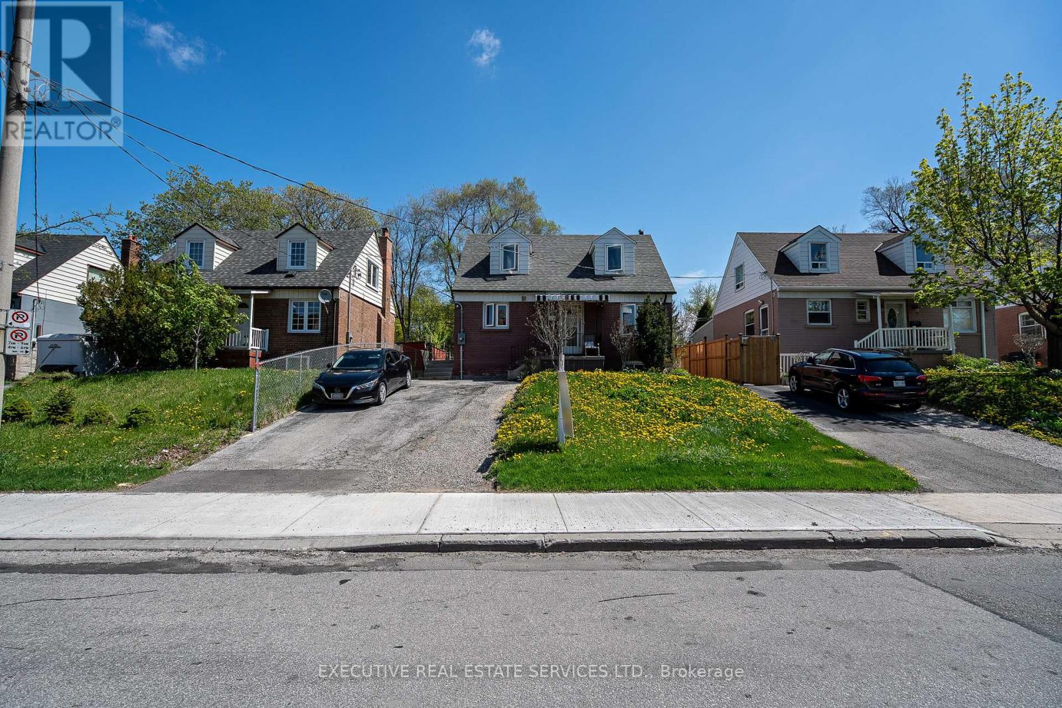Ph1943 - 121 Lower Sherbourne Street
Toronto, Ontario
Welcome to your brand new penthouse at Time & Space by Pemberton never lived in, never rented! This bright and spacious 1-bedroom +enclosed den suite offers 570 Sqft of interior living space plus a 112 Sqft private balcony with stunning east-facing water views. Includes 1parking spot and 1 locker for added comfort and convenience. The enclosed den with a door is perfect for a home office or guest room, offering excellent flexibility and rental potential. Enjoy access to resort-style amenities including an infinity-edge pool, rooftop cabanas, outdoor BBQ area, games room, yoga studio, fully equipped gym, and a stylish party room. Located just steps from the Distillery District, St. Lawrence Market, Waterfront, Union Station, TTC, and the Financial District live at the centre of it all! (id:26049)
149 Alexis Boulevard
Toronto, Ontario
Welcome to your new home! This exceptional newly custom-built mansion (2019) presents unparalleled elegance and luxury. Sits on a prestigious 44 x 161 ft premium lot. Nestled in a highly sought-after cul de sac in Clanton Park neighbourhood. Boasting over 5,332 SQF luxurious living spaces(4,020SF in Main & 2nd) with soaring ceilings: over 14 ft in the grand entrance foyer, 9.5ft on the main floor, extremely rare 12 ft in the finished W-A-L-K-O-U-T basement. Stone front and 9-feet grand double door offers impressive curb appeal. The gourmet kitchen boasts premium countertops, backsplash, custom cabinetry & Wolf appliances. A bright and spacious home office on the main floor. Each of the four bedrooms has its own ensuite. Spa-inspired bathrooms showcase lavish details and premium fixtures. Natural light floods the interiors all day along through expansive windows and THREE stunning SKYLIGHTS. House also equipped with FOUR high end GAS FIREPLACES that offer your family endless warmth and cozyness. The finished walkout basement features 12-feet soaring ceiling, additional bedroom, bathroom, and a versatile recreation area. Prime location: steps from public transit and plazas, walking distance to schools, Earl Bales Park, trails, and the community centre. Conveniently close to Hwy 401, Yorkdale Shopping Centre, Don Valley Golf Course, top private schools, and within the boundary of the highly ranked William Lyon Mackenzie CI (renowned MaCS program). This property delivers luxury, functionality, and a Prime location all in one. A Must See! (id:26049)
209 - 1 Leaside Park Drive
Toronto, Ontario
Not your typical 1 bedroom condo.Over 923 Square feet of living space with a 144 square ft covered corner terrace so you can sip your coffee all year long! A Loft-Like living space with 2 Walk -outs at a treeTop Level.Named appropriately The Jasper Corner Suite this renovated and upgraded unit with 9 ft ceilings and wall to wall floor to ceiling windows is extraordinary.Open plan provides a spacious feel with a gleaming white kitchen, stainless steel appliances and granite counters overlooks an L shaped living room and dining room.Invite extended family and friends for dinner because you won't run out of space.Spa bathroom is a must see and spacious Primary Bedroom has roomy walk-in closet. GOING GOING GONE AT THIS PRICE. (id:26049)
5 Mitchell Avenue
Toronto, Ontario
Stunning 3 storey freehold townhouse in the heart of King West. Offering more than 2200 sq ft of liveable space, basement with separate entrance, ideal as a family room, games area, home office space, in-law or nanny suite. This 3 bedroom home offers 4 bathrooms, a bright open concept main floor with rare 12 ft ceilings, a modern kitchen with professional-grade range hood that offers powerful ventilation and a sleek, restaurant-inspired design, perfectly paired with the Thermador gas stove for serious home chefs! And walkout to a large south facing private deck perfect for entertaining. Third floor primary suite with private south-facing terrace perfect to take in the sun in the summer months. One parking space included. Located on a quiet residential street just steps from King Street West, Queen West, Bathurst, and the best of downtown living. Walk to shops, cafés, restaurants, Trinity Bellwoods Park, transit, and more. Easy access to the Gardiner Expressway and the waterfront. Freehold ownership with no maintenance fees!!!!! Urban living with space, flexibility, and an unbeatable location. (id:26049)
95 Bedford Park Avenue
Toronto, Ontario
Sunlight? Check. Stunning landscaping? Check. Backyard that looks like it belongs in a magazine? Double check. Welcome to the house that said, Go big or go home, then did both. This south-facing beauty is absolutely glowing literally, thanks to oversized windows and about $200,000 in landscaping that includes lights, an irrigation system, and enough curb appeal to make your neighbours a little jealous (okay, a lot jealous). Inside, its open-concept living at its finest. The newly renovated kitchen has a breakfast bar that screams host brunch here! while the living and dining rooms look out over your personal zen garden. Upstairs, youve got three spacious bedrooms perfect for sleeping, working, hiding from your kids, or contemplating your life choices. Downstairs? A fourth bedroom, A family room, high ceilings, pot lights (for mood lighting), a fireplace (for dramatic reading), and a walk-up basement to for easy access. This home is stylish, unique, and fully ready to make your friends say, Wait you live here?! (id:26049)
6508 - 1 Bloor Street E
Toronto, Ontario
Urban luxury living at Yonge & Bloor. Beautiful 2 bedroom, 2 bathroom suite@ The Platinum level of the iconic address in Toronto. Luxury, functional layout with high ceilings, lots of upgrades, unobstructed view. Platinum level upgrades! Parking and locker included. High end finishes, 9' ceilings, lighting upgrades, top of the line appliances, custom roller shades, etc. Stunning city & lake views. Fantastic 5-star amenities. (id:26049)
736 - 151 Dan Leckie Way
Toronto, Ontario
Welcome To Critically Acclaimed Parade 2! This Large 1 + Den Luxury Suite. Floor To Ceiling Windows W/ Modern Kitchen W/ Quartz Countertops. Close to restaurants, shops, and banks. Steps to TTC and Waterfront, 24-Hr concierge. indoor pool, gym, steps From Library & Sobey's. (id:26049)
424 - 75 Portland Street
Toronto, Ontario
Experience the best of King West Loft living at Seventy5 Portland. This supersized 1-Bedroom + Den, 2-bathroom corner suite is where bold design meets unbeatable lifestyle. Relax , Unwind with almost 1,000 SF of modern, open-concept space curated for both function and flair. Enjoy Soaring 9-ft exposed concrete ceilings, and south facing floor-to-ceiling windows that flood the home with natural light. White Modern Cabinetry, Hardwood Floors, Quartz Countertops & Full-sized Stainless Steel Appliances accent an Oversized, Kitchen Island that creates a stylish hub perfect for everyday living or effortless entertaining. Retreat to your king-sized Primary Bedroom, complete with a large walk-in closet and a luxurious 4-piece ensuite featuring a Soaker Tub and separate glass-enclosed shower. The versatile den with a full window offers the ideal flex space for a second bedroom, home office, gym or creative studio. Step out through the Double Glass Sliding Doors to your private south-facing terrace with gas BBQ hookup and City Views. This is the ultimate urban oasis where you can relax, entertain, and soak in the city skyline. Perfectly positioned in Toronto's thriving Fashion District, you're steps to King Street West, Victoria Memorial Square Park, Shops & Restaurants at The Well, Queen West, world-class dining, and even Billy Bishop Airport & Waterfront Trails. Parking, Locker and Bicycle Rack included...because true downtown living shouldn't mean making any compromises. Ready to elevate your lifestyle? Suite 424 isn't just a condo it's your next great chapter in life. See Video Tour for more. (id:26049)
1810 - 736 Bay Street
Toronto, Ontario
Welcome to Suite 1810 at 736 Bay Street where value, comfort, and location converge in one of downtown Toronto's most connected addresses. This sun-filled southeast corner unit offers nearly 1,000 SF of elegantly designed and updated living space. Enjoy a spacious 2-bedroom, 2-bathroom layout, that offers both privacy and functionality perfect for professionals, executives, downsizers, or buyers seeking an exceptional property in a central downtown setting. Features floor-to-ceiling windows, a spacious open-concept kitchen with updated full-sized appliances, granite counters, oversized stainless steel sink, new designer light fixtures, new pot lights, and stylish new roller shades. Both bedrooms are generously sized to accommodate king-sized beds, with large double closets and modern spa-like baths. Enjoy living in a well-managed building with all-inclusive maintenance fees, 24-hour concierge, and outstanding amenities including an indoor pool, guest suites, fully-equipped fitness centre, sauna, party/meeting rooms, a large common terrace, and more.Located in the heart of College Park, you are just steps to the PATH, subway, Eaton Centre, hospitals, Farm Boy, Loblaw's, Yorkville, and the Entertainment & Financial Districts. This is refined urban living at its best! See Video Tour for more. (id:26049)
33 Giraffe Avenue
Brampton, Ontario
Welcome To 33 Giraffe Avenue, This Beautiful Semi-Detached Home Will Bring Your Search To A Screeching Halt! With A Fantastic Layout, & 3 Spacious Bedrooms, This Is The One You've Been Looking For! Featuring An Abundance Of Upgrades! Spacious Driveway With Concrete Parking Pad & Interlocking Stretches All The Way To Backyard Entrance. Upgraded Glass Door Entry To A Fantastic Layout With Plenty Of Natural Light Flooding The Interior. Main Floor Features A Surreal Living Room With A Grand Ceiling, Triple Windows, & Pot Lights. The Upgraded Gourmet Kitchen Is A Chef's Delight! Featuring Stainless Steel Appliances, Upgraded Sink, Quartz Countertops, Windowed Cabinets, Gas Burner Stove, & A Kitchen Island Which Can Also Be Used As A Breakfast Bar. Walk Out To The 10 x 16 Foot Deck From The Eat In- Kitchen. Conveniently Located Garage Access Through The Home. Upgraded Flooring On The Main & Second Floor - This Home Features A Completely Carpet Free Interior! Separate Upgraded Laundry On The Main Floor! Ascend To The Second Floor To Be Greeted By The Master Bedroom With A 4 Piece Ensuite & Walk In Closet. Remaining Bedrooms Are Generously Sized & Share A Washroom, Totalling To 2 Full Washrooms On The Second Floor. All 3 Bedrooms Are Equipped With Large Windows & Closets, For Plenty Of Natural Light & Storage Space. Fully Finished Basement With Separate Entrance, Kitchen, Full 3 Piece Washroom, Separate Laundry, & Plenty Of Storage Space. Endless Potential From The Basement, Which Can Be Used For Personal Use Or To Generate Rental Income. Step Into The Backyard To Be Greeted By Your Own Personal Getaway - The Perfect Place For Family Gatherings, BBQs, Kids To Play, Etc. Oversized Lot With Side Entrance. The Combination Of Living Space, Layout, & Location Truly Make This The One To Call Home! Location Location Location! Situated In A Fantastic Family Neighbourhood, Minutes From Brampton Civic Hospital, Highway 410, Stores, Trinity Commons, Shopping, Schools & Much More. (id:26049)
7 Walker Road E
Caledon, Ontario
All Brick Home Located In Caledon East. 4 Bedroom, 4 Level Side Split Is Fully Upgraded Home, Hardwood Floors, Porcelain Tiles in Foyer and Kitchen, Pot Lights, Glass Railings, Beautiful Large Living Room Combined with L- shaped Dining Room is perfect to accommodate large Gatherings, Recently Upgraded new Kitchen with Stainless Steel Appliances, Walk out to Deck, Ground Floor Family Room Walk out to concrete Patio covered with custom Pergola, Huge Backyard, Deck and Concrete Patio for large summer gatherings. (id:26049)
49 Trethewey Drive
Toronto, Ontario
Welcome to 49 Trethewey Drive A Rare and Exciting Opportunity in a Rapidly Growing Community!This well-maintained, solid brick home sits on an oversized 46 x 110 ft (approx.) lot, offering exceptional potential for homeowners, investors, and developers alike. Whether you're looking to move in, renovate, or expand, this property checks all the boxes.The main level features generously sized rooms with a practical layout and plenty of natural light throughout. The bright and inviting family room is perfect for relaxing or entertaining. The kitchen comes equipped with upgraded appliances, adding convenience and value to this move-in-ready home.A separate side entrance leads to the spacious basement, which includes a rough-in for a washroomideal for creating a secondary suite or in-law apartment, providing excellent income potential or multi-generational living options. The home also features a 200 AMP electrical panel upgrade, giving you peace of mind and capacity for future enhancements.Step outside to enjoy the large front and backyard, offering ample space for outdoor activities, gardening, or future expansion. The property is located in a vibrant, family-friendly neighbourhood that is seeing significant development and transformation, making this a smart long-term investment.Unbeatable location close to all essential amenities: Walking distance to schools, parks, places of worship, grocery stores, and recreation centres Easy access to transit and major roadways A community rich in culture and convenience. Don't miss your chance to own a prime piece of real estate in one of the city's up-and-coming areas. Endless possibilities await at 49 Trethewey Drive! (id:26049)


