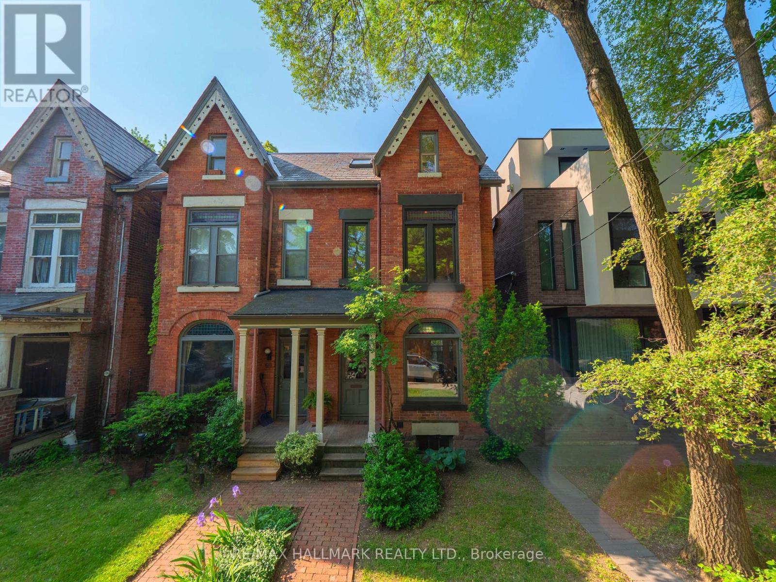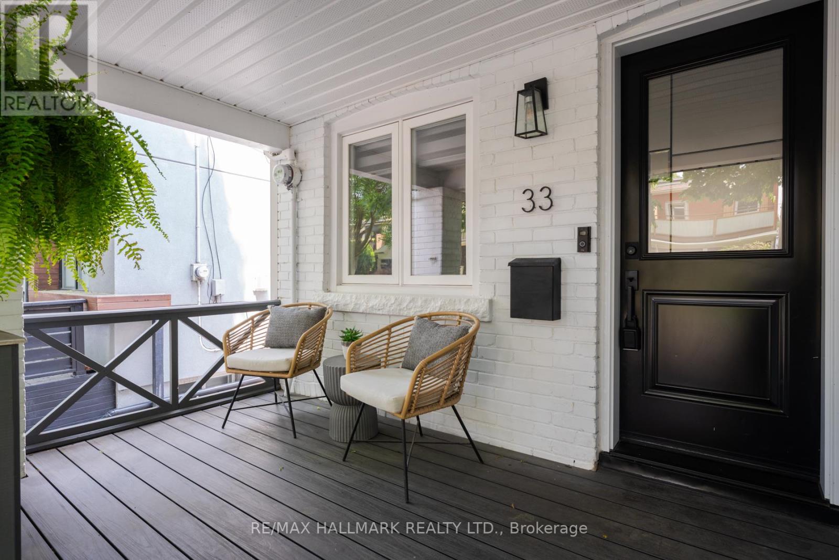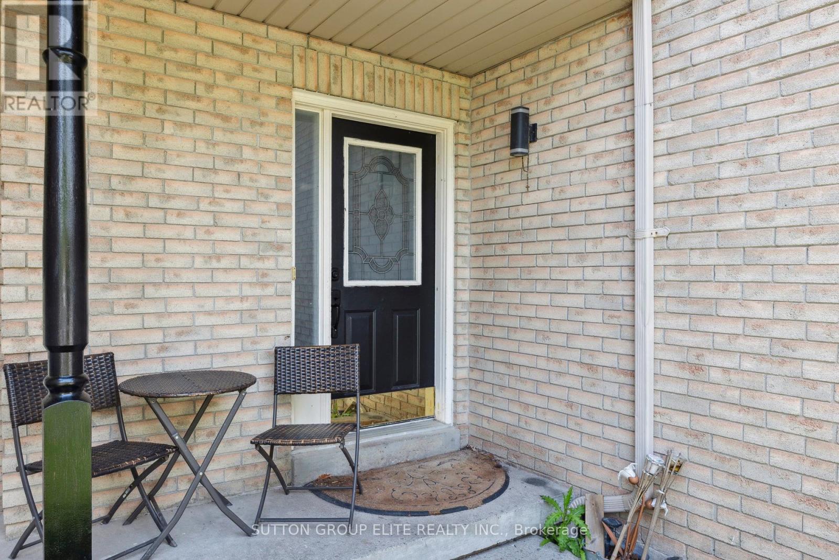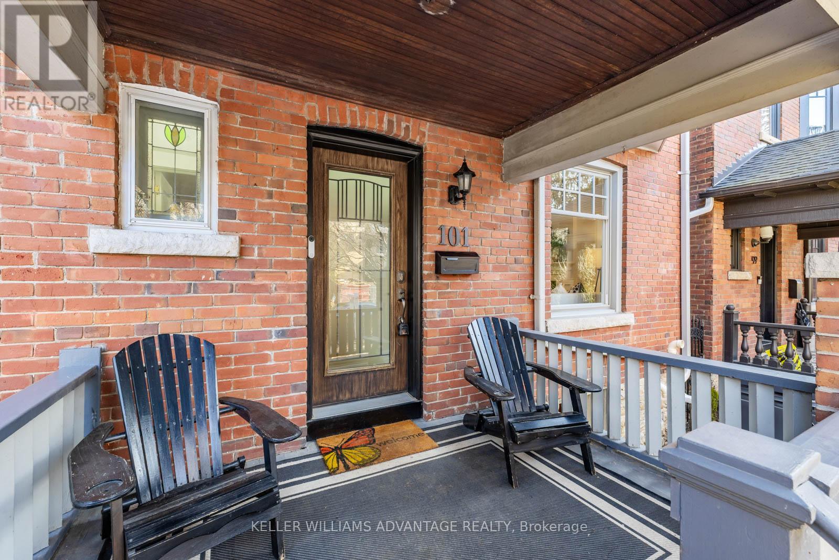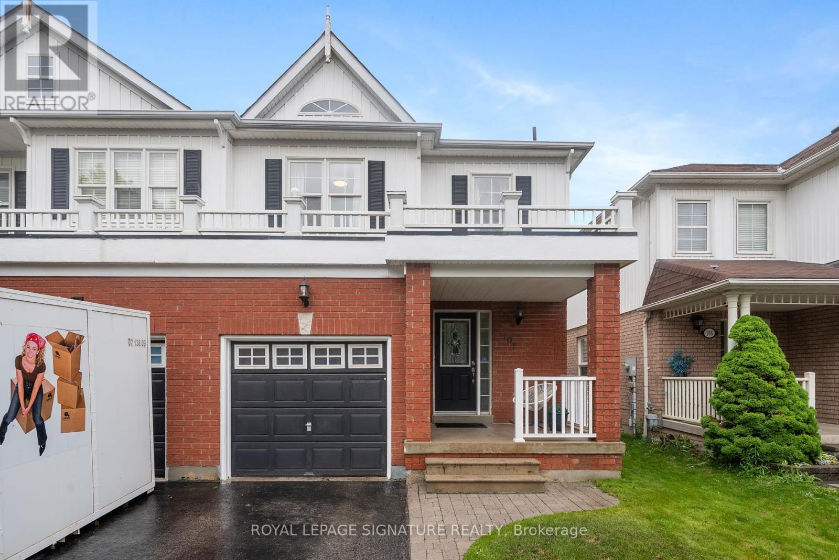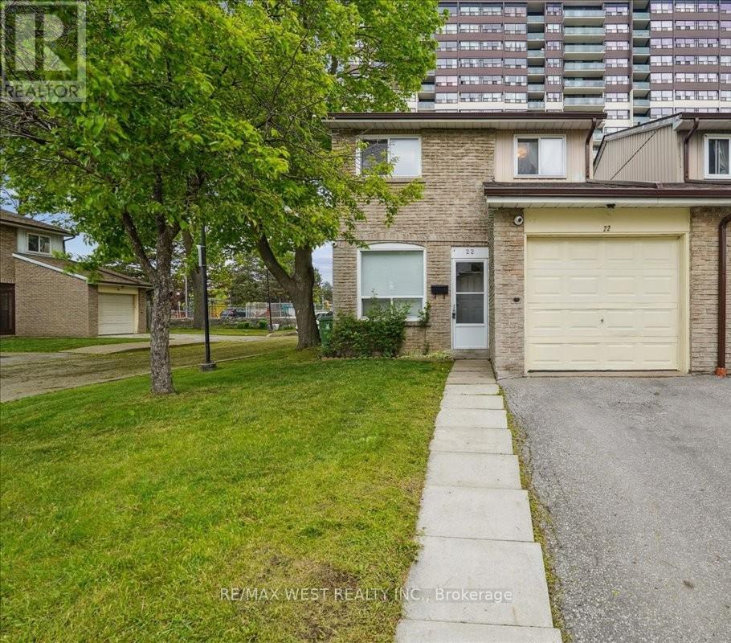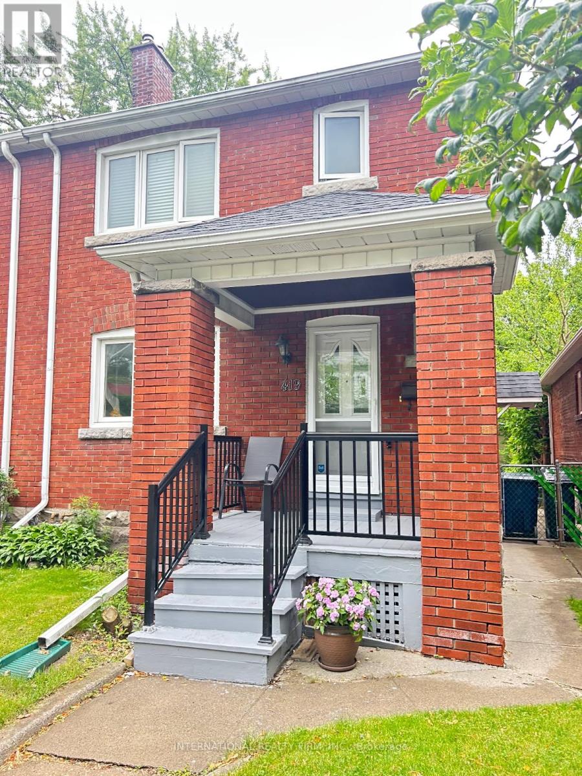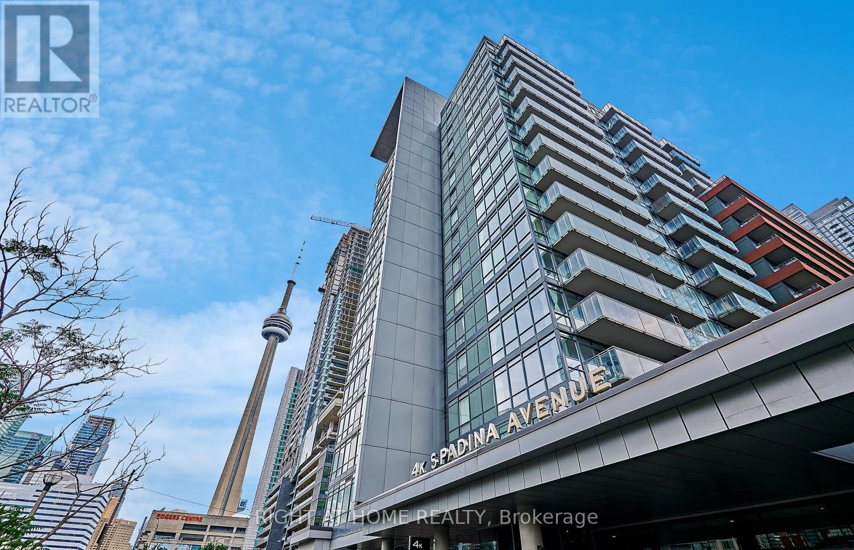15 Seymour Avenue
Toronto, Ontario
A Rare Gem in The Pocket! This beautiful 2.5-storey semi-detached duplex with 2 spacious bedrooms on the upper floor and 1 bedroom on the lower level can be easily converted into a single-family home. Located in one of Toronto's most sought-after neighborhoods, it features Victorian and Edwardian influences, high ceilings, and generously sized rooms throughout. The bright third-floor loft with pine floors offers a flexible living space, ideal for a home office, studio, or guest suite. The main floor boasts a combined living and dining area, a kitchen overlooking a large backyard, and a lower level that includes a spacious bedroom and media space. Tucked away in The Pocket, this home is part of a hidden gem community known for its unique blend of old-world charm and modern conveniences. Residents enjoy tree-lined streets, close proximity to the Danforth, fantastic restaurants, TTC access, and trendy shops and cafés perfect for both families and professionals alike. (id:26049)
67 Langley Avenue
Toronto, Ontario
A Rare Offering in the Heart of Riverdale, Victorian Elegance Meets Modern Versatility. Welcome to this breathtaking brick Victorian, a true architectural gem and a rare offering in one of Toronto's most beloved east end neighbourhoods. With its stately curb appeal, ornate brickwork, and original detailing throughout, this home is a shining example of everything buyers love about Victorian homes: timeless beauty, handcrafted character, and soul. Victorian homes are coveted for their charm, grace, and architectural richness and this one delivers it all. Inside, you're greeted by soaring ceilings, gleaming hardwood floors, intricate crown mouldings, ceiling medallions, stained glass, and a cozy fireplace that adds warmth to every gathering. It's the kind of home that tells a story from the moment you walk in. The main floor flows effortlessly with formal living and dining rooms, a rare main floor family room, and a bright open kitchen with a walkout to your lush, south-facing garden, an urban oasis framed by trees, privacy, and the perfect deck for cocktails, morning coffee, or summer dinners under the stars. Upstairs, you'll find two generously sized bedrooms and a 10x10 five-piece spa-style bath with vaulted ceilings. The third-floor loft adds even more magic, an open-concept bedroom and office/lounge space that walks out to a dreamy 25x10 terrace nestled in the treetops. And there's more: the lower level offers a full one-bedroom in-law suite with its own side entrance. It's the ultimate in flexibility, perfect for income, teens, extended family, or a fully private home office setup. In the coveted Withrow School district. Steps to nearby parks Withrow Park & Riverdale Park. Walk Score 90, Transit Score 97 & Bike Score 63. This one is truly special, rich in history, full of heart, and endlessly adaptable to modern life. If you've been waiting for the right Victorian to fall in love with.. this is it. I LOVE it. And you will too. (id:26049)
33 Ashdale Avenue
Toronto, Ontario
Welcome to 33 Ashdale Avenue. This beautifully renovated 2 bedroom, 2 bathroom semi-detached is nestled into one of Leslieville's most beloved streets - where neighbours feel more like friends. Renovated in 2018 (kitchen, baths, floors!) the home is full of thoughtful upgrades and inviting spaces, including a completely replaced staircase from the basement to the second floor that provides a smart layout, making every inch feel intentional. The main floor flows effortlessly from the welcoming front entry to a light filled kitchen and then out to a deep, private backyard, complete with a deck that's perfect for relaxed dining or entertaining under the stars. The finished basement offers flexible bonus space, ideal for a cozy TV room, play area, or home office. Whether you are buying your first home or rightsizing into a vibrant east-end community, 33 Ashdale offers style, comfort, and connection- all just steps from Queen East, transit, schools and local favourites. (id:26049)
322 East Avenue
Toronto, Ontario
This fully remodeled luxury 3+1 bedroom raised bungalow in Toronto's sought-after Rouge community has been blown out and completely rebuilt, offering modern style, generous open concept living space, and ultimate privacy. The home is set on 66ft of frontage and over$300,000 has been invested in high-end renovations, creating a truly exquisite turnkey home.The main floor features 3 bedrooms and a custom open-concept kitchen with KitchenAid Professional appliances, a solid quartz 8x4 island, and matching countertops and backsplash, perfect for entertaining. Enjoy engineered walnut 8 wide plank flooring, a spa-like bathroom with oversized rainfall shower and double sinks, and California shutters throughout. Walkout through french doors to your backyard oasis featuring a large deck with gas lines for BBQ and fire pit, plus a separate water line. On the lower level, the bright and spacious walk-out in-law suite offers a private 1-bedroom, 1-bath layout complete with a large recreation area featuring a cozy fireplace. It also includes a full-sized chefs kitchen with quartz countertops, stainless steel appliances, and a dedicated dining area, perfect for extended family or guests. The property also boasts a custom built-in heated 2-car garage, designed for both function and style. The garage features an oversized 8-foot door, 12-foot ceilings, sleek LED lighting, side-door, SwissTrax flooring, 240v, 220v electric car ready & dedicated 60-amp breaker panel. The home has also been upgraded to a 200-amp electrical service, providing enhanced power capacity for modern and multi-generational living.Prime location near the GO station, highway 401, schools, shopping, Rouge Park, trails, and the beach. Seize the opportunity to own this exceptional, fully rebuilt luxury gem, in one ofTorontos most coveted neighborhoods! (id:26049)
31 Pine Gate Place
Whitby, Ontario
Welcome to 31 Pine Gate, a beautifully updated 3+1-bedroom, 3-bathroom freehold townhome located in one of Whitby's most sought-after, family-friendly neighborhoods. Featuring a stylish interior, finished basement, and a modern open concept layout, this home is perfect for comfortable family living and entertaining. Step inside to a bright, freshly painted main floor with updated flooring and a seamless flow between living, dining, and kitchen spaces. The heart of the home is the renovated open concept kitchen, designed with both style and functionality in mind. It features sleek cabinetry, a modern tile backsplash, ample counter space, and a breakfast bar that's perfect for casual dining, meal prep, or morning coffee. The open layout keeps the conversation flowing while cooking or entertaining. Upstairs, you'll find three generously sized bedrooms, including a primary bedroom with ensuite access. All three bathrooms have had some updated fixtures and finishes for a fresh, modern feel. The finished basement adds valuable extra space ideal for a family room, home gym, office, or play area. Enjoy summer evenings in the private backyard, and take advantage of a convenient attached garage and private driveway. Ideally situated close to everything you need top-rated schools, scenic parks and walking trails, public transit, and major highways. Shopping is a breeze with Smart Centres Whitby, Lynde Creek Centre, grocery stores, and dining options just minutes away. (id:26049)
101 Dixon Avenue
Toronto, Ontario
Spacious, Stylish, and Perfectly Located - A Rare Gem in the Beach Triangle! If you're searching for a home that effortlessly accommodates a busy family lifestyle, look no further. This stunning three-storey detached residence in the sought-after Beach Triangle offers exceptional space, comfort, and functionality. Designed with both everyday living and entertaining in mind, the main floor features radiant heated floors in the kitchen, pantry, and powder room. A discreet butlers pantry adds a touch of convenience and elegance, making hosting effortless. The spacious layout flows seamlessly to a walk-out backyard, perfect for outdoor gatherings or quiet relaxation. Upstairs, the third-floor primary suite is a true sanctuary. Enjoy a spa-inspired ensuite with heated floors and a steam shower, skylights that flood the space with natural light, a generous walk-in closet, and a private deck where you can take in stunning views including fireworks over the Beach on Canada Day. The beautifully designed laundry room makes chores a pleasure, while a separate basement entrance offers flexibility for an income suite or private guest quarters. Blending timeless charm with modern upgrades, this unique home is a rare find. Properties of this size and quality are seldom available in the Beach Triangle-don't miss your chance to call it home! (id:26049)
107 Brownridge Place
Whitby, Ontario
Welcome to 107 Brownridge Place! This beautifully maintained, rare 4-bedroom semi-detached home is located in highly sought after Williamsburg, one of Whitby's most desirable neighbourhoods. With1,862 sq ft above grade, this home offers a bright and spacious layout. The main floor features a large foyer, a formal living and dining area, and a family room perfect for everyday living. The open-concept kitchen includes stainless steel appliances, a central island with seating, and a walkout to a generous backyard. Upstairs, you'll find four well-sized bedrooms, including a spacious primary retreat with a walk-in closet and 4-piece ensuite. The convenience of an upper-level laundry room adds to the practicality of this home. The unfinished basement offers endless possibilities for future customization. Located in a family-friendly community known for top-ranked schools, parks, and quick access to Highways 412, 401 & 407 ideal for commuters. Don't miss this rare opportunity in a highly sought-after location! (id:26049)
22 - 44 Chester Le Boulevard
Toronto, Ontario
Spacious end-unit condo townhouse that feels like a semi-detached, featuring 4 bedrooms on the second floor and 1 additional bedroom in the finished basement. The open-concept living and dining area offers access to a private, fenced backyard. Includes an attached garage and a private driveway with space for 2 cars. Conveniently located minutes from Fairview Mall, Bridlewood Mall, Seneca College, highways 401/404, and public transit. Ready for you to make it your own. Book your private showing today! (id:26049)
419 Mortimer Avenue
Toronto, Ontario
Very spacious semi-detached home in popular East York. This property presents an excellent chance for first-time buyers, renovators, and builders alike. Tremendous potential with a sperate side door entrance. Close to TTC, Danforth & all the area has to offer. (id:26049)
323 - 4k Spadina Avenue
Toronto, Ontario
Rarely available 2 bedroom, 2 bathroom suite overlooking a green and peaceful garden oasis at 4K Spadina/Neo! Perfectly situated with a quiet treelined west facing view, with all the amenities of the core at hand. This suite features newer wide plank floors, a sleek kitchen with recently added pantry/bar for additional storage. Two full modern bathrooms, with extra lighting, built-in vanity and dresser added to ensuite. Generous room sizes and meticulously maintained and updated by the owner. A unique and tranquil escape from the hustle and bustle that surrounds, unwind and enjoy the garden view from a spacious balcony. Steps to shops, restaurants, TTC/GoTrain and grocers (Sobeys in building). Minutes to Scotiabank Arena/Rogers Centre, CN tower, Waterfront Music Garden and the new Corleck Arts Centre. Private and secure, with the option to skip the elevator and head down to the street in only 3 short flights. The building is equipped with 24hr security, indoor pool, exercise room, party room and visitor parking. Owner currently rents a storage locker for $80/month. Secure underground parking included. (id:26049)
1401 - 155 St Clair Avenue W
Toronto, Ontario
The Avenue - Celebrated As a Most Prestigious address in Heart of Forest Hill. Private Elevator to Approx 3,175 sq. ft of Impeccable Workmanship & Meticulous Attention to Finest of Details Blends with Flawless Design to Create A Haven of Exceptional Comfort. Sunlight Floods Every Room Of this Exceptional Residence Through Wall to Wall Windows Affording Spectacular Panoramic City Skyline Views Including The CN Tower & Lake Ontario Beyond. Preferred North (UCC Clock Tower) & South Exposures. Gluckstein Designed Amenities include Lounge w/TV, Fireplace, Large Club Room, Kitchen, 24/7 Concierge & Valet Parking, Guest Suites, Gym, Indoor Pool, Split Bedrooms, 2 Balconies (South & North), His/Her Walk-in Closets. Ideal Layout Perfect for Living & Wonderful Entertaining. Must See, Very Comfortable space. Suite 01 - The Preferred Suite in the Building (id:26049)
125 Sandringham Drive
Toronto, Ontario
This remarkable offering that blends refined craftsmanship with modern luxury in one of Toronto's most coveted neighborhoods. The home opens to a grand foyer with heated floors, setting the tone for the thoughtful design and superior finishes found throughout. Ideal for both everyday living and entertaining, the main level features a formal living room with integrated surround sound, a sophisticated dining room with custom lighting, and a warm, inviting family room with custom built-ins, Control4 automation, and surround sound. The Italian-made custom kitchen is a standout, equipped with natural stone countertops, premium Italian faucets, Thermador double ovens, gas cooktop, warming drawer, and a fully integrated column fridge and freezer. Additional features include a built-in Miele steam oven, coffee machine, cup warmer, a 5x10 island with seating, double sink, and water filtration, as well as a spacious walk-in pantry and a mudroom with garage and side door access. The second floor offers five well-appointed bedrooms with custom window coverings, including a serene primary retreat with a stone-surround fireplace, Control4 audio, a custom walk-in closet, and a spa-like ensuite. Two front bedrooms offer large walk-in closets and ensuite baths with heated floors, while the two side bedrooms share a stylish bathroom. The lower level is designed for leisure, complete with a soundproof theatre room with 120-inch screen and custom seating, an exercise room, two additional bedrooms, a large recreation space, and a full laundry room. Additional highlights include a second-floor laundry area, heated basement floors, a full security system with interior and exterior cameras, perimeter protection, 200-amp electrical service, dual HVAC systems, a water softener and filtration system, generator, and two sump pumps. This is a rare opportunity to own a finely tailored, turn-key residence in a premier location. (id:26049)


