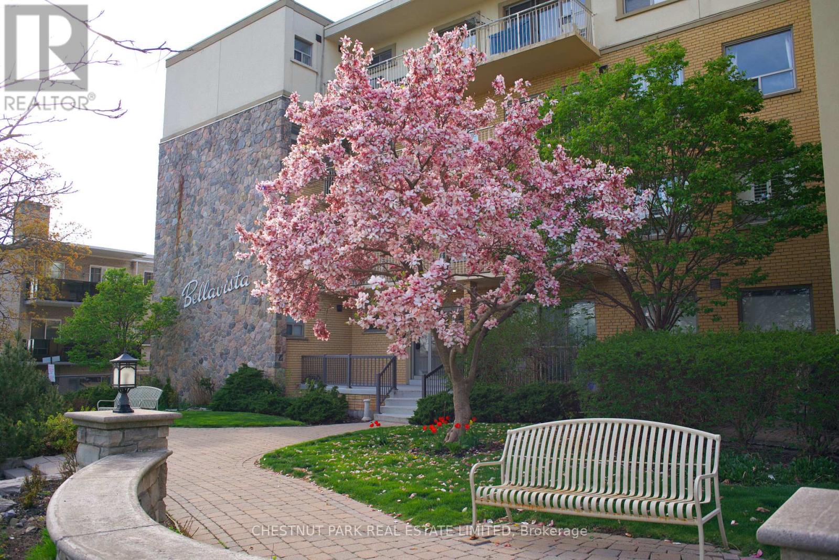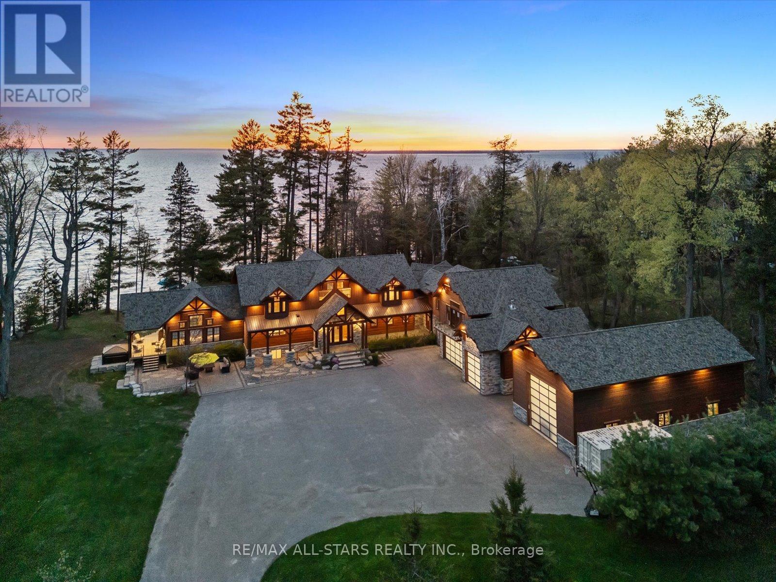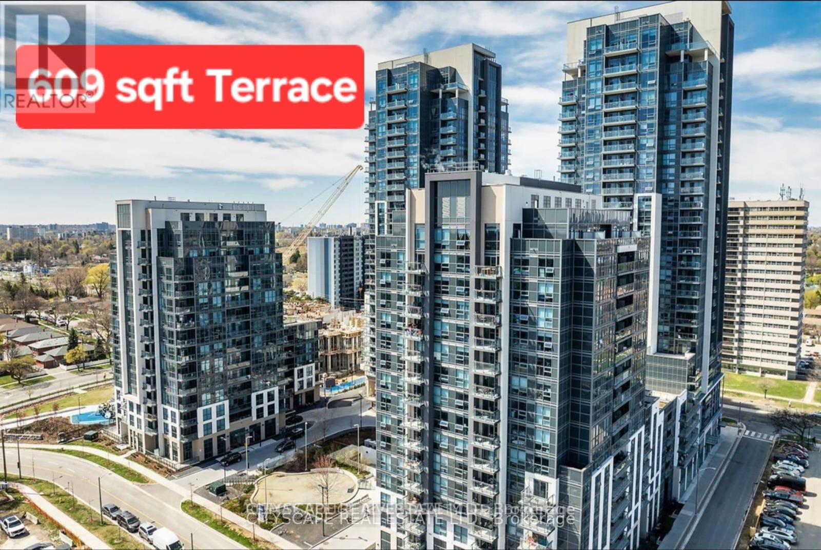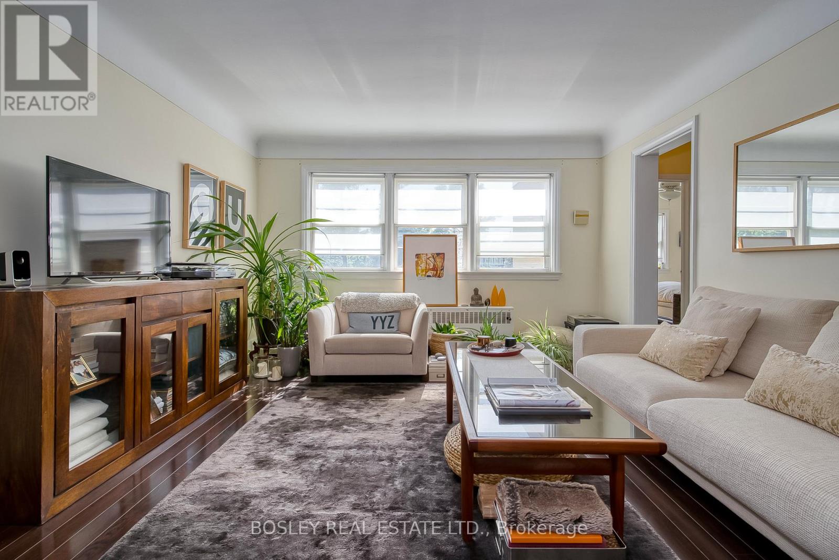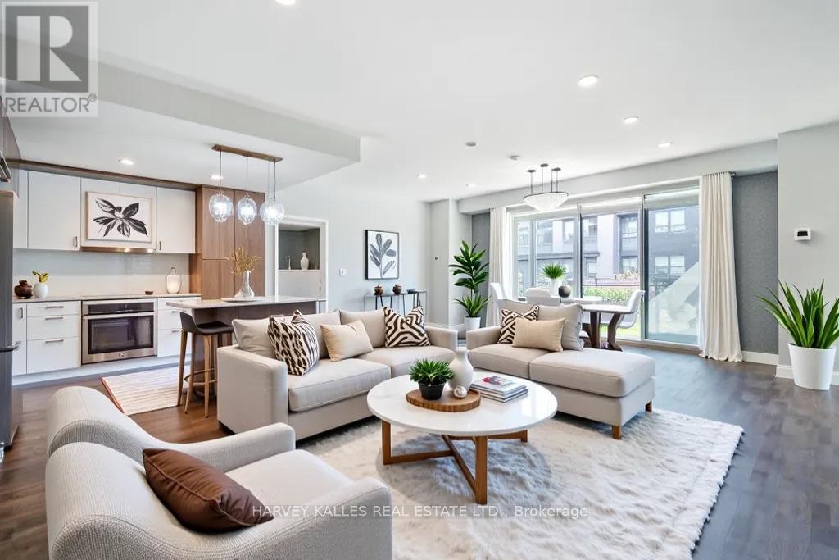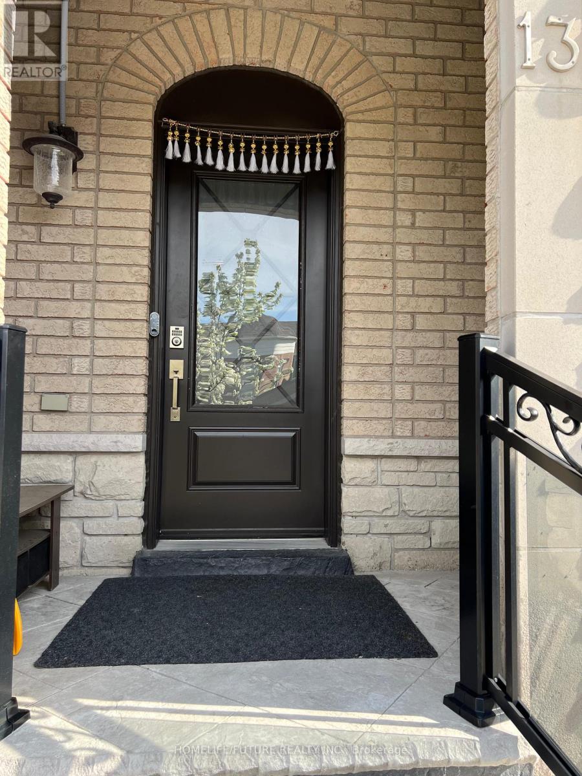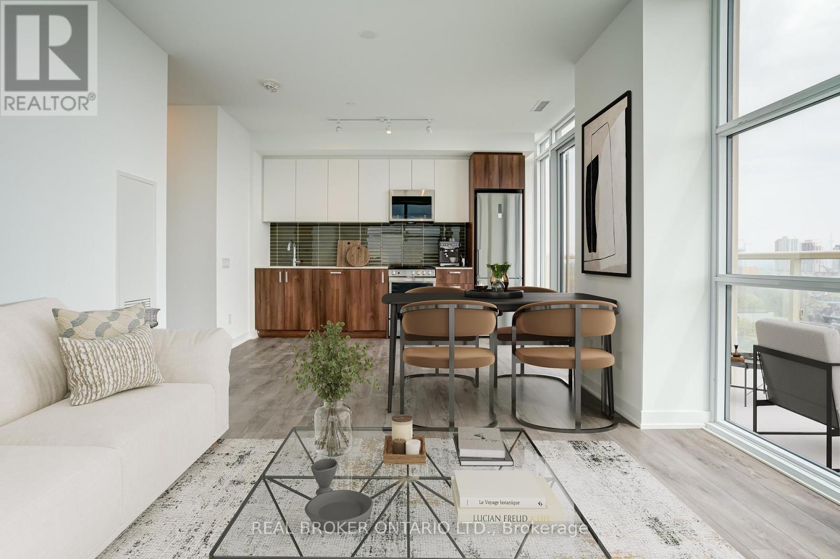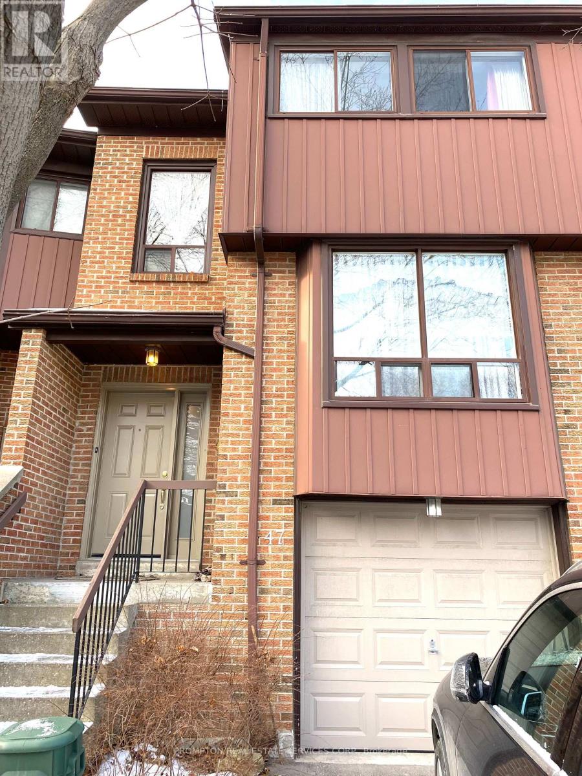205 - 60 Gulliver Road
Toronto, Ontario
Bright Spacious two-bedroom corner suite in Boutique Bellavista! 920.61 Sq.Ft with private balcony & park views. BBQs OK! Upgraded Building. Stainless steel appliances, renovated bath, granite countertops and breakfast bar, new blinds/curtains. Open living room & dining rooms are ideal for entertaining. Bedrooms are bright with generous closets. Classic 24-suite building (1961) with modern updates & meticulous care. No high-rise crowds.Gulliver Park Across the Street - family community with both Lawrence West subway and Eglinton Crosstown LRT Nearby. Primary School is across from the park. Exceptional Value at 639 per Sq.Ft! Welcome Home. (id:26049)
27440 Cedarhurst Beach Road
Brock, Ontario
Award-Winning Confederation Luxury Log Home Masterpiece (Living Magazine's 2022 Log Home Of The Year) Custom Built In 2020 With 300Ft Of Direct Sandy Bottom Exclusive Waterfront Situated On A Fully Private Sprawling 3.5+ Acres. Featuring 9 Bedrooms & 7 Bathrooms, Offering 10,000 Finished Sq/F Of Extraordinary Crafted Living Space, W/23Ft Soaring Cathedral Ceilings, Grand Floor To Ceiling Windows With Stunning Panoramic Views O/L The Gorgeous Sunny Shores Of Lake Simcoe. Impressive Professional Fine Finish Craftsmanship Including Outstanding Wood Ceilings, Beautiful Solid Beams, Timeless Timber Walls & Custom Millwork With Elegant Stone Detail T/O. 4 Stop Elevator Provides Comfort & Ease. A Gorgeous Chef's Kitchen Welcomes You & Offers Solid Stone Counters, Pantry & Butler Station & Much More. The Primary Bedrm Offers Breathtaking Water Views Vaulted Ceilings, Walk-In Closet & Large Ensuite Bath. Spacious Sun-Filled Nanny Suite W/2 Large Bedrms, Full Bath & A Superb Patio. The 2nd Level Is Open To The Main W/Expansive Water Views, 2 Additional Primary Suites Both W/Ensuite Baths. The Entire Lower Level Is Complete & Offers A Fabulous Spa Including Steam, Sauna, Shower & More. Also Included Is A Top Of The Line Golf Simulator, Rec & Games Room, Fully Stocked Wet Bar, Gym Area, Additional Auxiliary & Guest Bedrms, Lounge Area & So Much More! Multiple Walk-Outs To Covered Wrap-Around Private Entertainment Deck O/L Lake Simcoe. B/I Direct Access To Oversized Garages, 5 Bays Total Including 1 Bay For RV Parking. Completely Surrounded By Nature's Beauty & Majestic Towering Pine Trees. This Unique One-Of-A-Kind Estate Is A Blend Of Luxury & Natural Beauty With A Comfortable & Unparalleled Offering. Custom Built For Both Lavish Celebrations & Tranquil Quiet Moments. Whether Hosting Family Gatherings Or Inviting Friends & Associates For An Evening Get-Together, Enjoy The Westerly Sunset Night After Night. This Divine Beauty Of A True Confederation Log Home Is Sure To Impress! (id:26049)
11 Bright Terrace Way
Markham, Ontario
Discover the perfect blend of luxury, nature, and convenience in this luxurious residence in the prestigious Angus Glen community masterfully crafted by Kylemore communities. Secretly tucked away in a serene pocket of Markham, this elegant townhome (close to 2000 sqft) offers peaceful living just minutes from top-tier amenities. Enter through an inviting solid 8ft door with double height ceiling to the main living area with 10 ft smooth ceilings, crown moulding, pot lights, hardwood floors, and overlooking the tranquil courtyard. The open concept high-end gourmet kitchen is the heart of the home with a suite of premium stainless steel appliances (Wolf 30" range, Sub-Zero 30" fridge, Wolf 30" Transitional Drawer microwave, Bosch dishwasher), shaker cabinets, pot lights, and quartz countertops with extended breakfast bar perfect for entertaining guests and preparing meals while watching the little ones! The spacious sun-filled family room provides the perfect space to relax with airy high ceilings, large windows, cozy fireplace, and a walkout to balcony. An Oak staircase leads to 9 ft ceilings upstairs; the sun-filled primary bedroom offers plush broadloom, a walk-in closet, a stylish 5-piece ensuite, and walk-out balcony. Two additional bedrooms offers natural light through large windows overlooking the courtyard and ample closet space. A laundry room on the same floor provides practicality and convenience. Additional highlights include a secluded lower level office/den with a large window, extra storage closet, double car garage with pedestrian access, rough-in for bathroom in basement and designed with energy efficient in mind. Ideally positioned between the Angus Glen golf course, scenic ponds, and lush parks, this home is surrounded by the natural beauty that defines the area. Close trek to Angus Glen community center, Canadian Tire, Hwy 404/Hwy 7, Markville Mall, and more! POTL Fee Per Month is $143.88! (id:26049)
616 - 30 Meadowglen Place
Toronto, Ontario
1255 sqft(646 SQFT INTERIOR+ 609 SQFT TERRACE)+ 116 SQFT BALCONY, One of the kind Unit with Hugh terrace & Balcony. It's rare opportunity to buy unit with that bigger outside space to enjoy summer like detach home backyard. Enjoy open air and beautiful View from 6th floor Terrace. Open concept Modern Kitchen with backsplash and granit countertop. Living area with Hugh window overlooking balcony and outside view. Excellent Location, walk to all amenities, 401 within 5 minutes drive. Steps to schools, shopping & transit, plus just minutes from Scarborough Town Centre & U of T Scarborough. State of the art amenities include Fitness Room with Yoga area, Multi purpose room Sith demonstration kitchen. Private dinning room, celebrity kitchen overlooking spacious party room, convenient guest suites, Hollywood-style private theatre, Professionally Landscaped podium rooftop with outdoor pool and sun tanning area, private outdoor dinning and BBQ areas, numerous comfortable lounge and seating area, custom outdoor fireplace feature, adjacent change room and showers.Underground Parking and Locker. (id:26049)
16 - 288 Reynolds Street
Oakville, Ontario
Carefree Retirement Living in the Heart of Old Oakville! Welcome to a rare opportunity to enjoy relaxed, low-maintenance living in one of Oakville's most treasured neighbourhoods. This spacious 2-bedroom co-op apartment offers over 800 sq ft of well-maintained charm in a quiet, boutique building with just 15 units. Perfect for retirees looking to simplify without compromise. Enjoy the warmth of hardwood floors throughout and large windows that fill the space with natural light. The building is surrounded by beautiful, professionally maintained perennial gardens, creating a serene, park-like atmosphere. Just one block away, a brand-new community centre offers fitness classes, social events, and recreational amenities tailored for active seniors. Located in historic Old Oakville, you are just a short walk to charming shops, restaurants, the lakefront, and essential services. Public transit and GO Station access are nearby, making travel easy and convenient. This co-op is designed for owner-occupiers only with no short- or long-term rentals allowed. Monthly maintenance fees cover property taxes, heat, water, and parking, ensuring truly hassle-free living. Included is a dedicated parking space, storage locker, and access to on-site laundry. Garage rentals are available as they come up. Cats are welcome, but please note that dogs are not permitted. Financing is available through DUCA Credit Union with 30% down. With a self-managed structure and an on-site superintendent, this well-cared-for building offers a warm, welcoming sense of community in a walkable, established neighbourhood. If you're ready to downsize without sacrificing comfort, character, or location, this charming home is not to be missed. (id:26049)
366 - 1575 Lakeshore Road W
Mississauga, Ontario
One of The Largest 2 Bedroom + Den (or third bedroom) & 3 Bathroom Floor Plans In The Highly Sought After And Perfectly Landscaped, Craftsman Building. The Laurent Model Feels Just Like A Large Bungalow! Located In Desirable Clarkson Village, This Beautiful Condo Offers 1490 Sq ft of interior living Space With A Huge Extended Balcony Adding Hundreds More Square Footage to Enjoy. Boasting An Open Concept Floor Plan, 9 Ft. Ceilings And Gorgeous Brown Hardwood Floors Throughout. It Also Has A Gourmet Kitchen With Beautiful Mill work Featuring Built-In Stainless Steel Appliances, A Large Centre Island, And A Stunning Back splash. Walk Out To The Balcony From The Spacious Living Room Combined With The Dining Room, It Is The Perfect Place to Host Dinners And Entertain. The Large Sized Primary Bedroom Has A 5 Piece En-suite And Double Closets. The Second Bedroom Has A 4 Piece En-suite And Also Walks-Out To the Oversized Wrap Around Balcony! Across The Hall Is A Large Den Which Can Be Used As 3rd Bedroom, Family Room Or A Great Office Space. This Unit Also Comes With One Good Sized Locker And One Parking Spot! Finally, This Building Also Has Many Luxurious Amenities' Including A 24 Hour Concierge, Party Room with a BBQ, Kitchen and Bar, Exercise Yoga room, Fully Equipped Gym, Games Room, Rooftop Kitchen/Dining Room, Pet Spa, Roof Top Oasis With BBQs , Dining Tables, Comfy Patio Furniture, Gorgeous Flowers & Greenery. Don't Miss The Opportunity to Live In One of The Best Condos in the GTA. Furniture in unit photos is virtually staged. (id:26049)
13 Quietbrook Crescent
Toronto, Ontario
Beautiful Detached 2 Storey 4 Bedroom House For Sale In Rouge E11 Area. Close To Markham And Steeles. Finished Basement With Separate Entrance. Open Concept Living And Dining, Hardwood Throughout, Maple Kitchen Cabinets, Mosaic Backsplash, W/O To Landscaped Backyard, Cedar Deck, And Patio, Ravine Lot, Central Vacuum, Custom Made California Blinds, Oak Staircase, Interlocking Driveway Can Park 3 Cars, Pot Lights, Inside & Out, Upstairs And Basement Rented Separately, Receiving Close To $5000.00 Rental Income. Great Opportunity For Investors, Tenant Will Move If The Buyer Request Vacant Possession As Well. (id:26049)
74 Dooley Crescent
Ajax, Ontario
*Virtual Tour* Welcome To 74 Dooley Cres! A 4 Bdrm, 4 Bthrm Home, Perfectly Nestled In The Highly Sought-After Northwest Ajax Neighborhood. Experience Unparalleled Comfort & Modern Living In This Distinguished Home That Effortlessly Combines Style & Functionality. Enter Into The Open Concept Living Rm W/ A Bay Window & B/I Seating Below. This Enchanting Spot Provides A Perfect Place To Unwind W/ A Book, Sip On A Cup Of Tea, Or Simply Enjoy The Serene Views Outside. The Family Centered Kitchen Has An Open-Concept Design, Which Allows For Effortless Flow Between The Kitchen & Adjoining Living Areas, Making It Perfect For Both Everyday Living & Entertaining. The Primary Bdrm Includes A Dbl Door Entry, 4 Pc Ensuite & His/Hers Closets. The 2 Bdrms Include Dbl Closets & Access To A 4 Pc Bthrm. The Fully Finished Bsmt, Complete W/ A Huge Bdrm, 3 Pc Bthrm W/ Frameless Glass Shower & Quartz Countertop, Convenient Kitchenette, Fireplace W/ Stone Wall & Pot Lights, Provides Ample Space For Family Gatherings & Additional Living Areas. The Sprawling Rear Yard Offers Endless Possibilities For Relaxation & Recreation, Surrounded By Lush Greenery & Beautifully Manicured Lawns. W/ Secondary Access Conveniently Located Through The Garage, You'll Find It Effortless To Move Between Indoor & Outdoor Activities. The Backyard Also Features A Charming Outdoor Shed, Perfect For Storing Gardening Tools, Outdoor Equipment & Seasonal Items. Whether You're Hosting A Summer BBQ, Enjoying A Quiet Afternoon In The Sun Or Tending To Your Garden, This Enormous Backyard Is A Versatile & Inviting Space That Enhances The Overall Appeal Of The Home. Conveniently Located Are Schools, Public Transit, Parks, Shops, Dining, Hospital & The 401. W/ Its Blend Of Natural Beauty, Modern Conveniences & A Welcoming Atmosphere, 74 Dooley Cres Is An Ideal Place To Call Home. Roof 2017, Windows 2021 (id:26049)
3110 - 21 Iceboat Terrace
Toronto, Ontario
Parade 2 | This bright southwest-facing condo offers lake views, Fort York greenery, and stunning sunsets from every room. Floor-to-ceiling windows fill the space with natural sunlight. The upgraded natural wood tone flooring further add to the open, airy feel of the space. The renovated kitchen features modern cabinetry with leather handles, extended counter space, hidden microwave storage, and upgraded stainless steel appliances. An all-in-one washer and dryer unit maximizes usable space. The den can function as a second bedroom, guest room, or nursery. The bathroom is accessible from both rooms for added privacy. Amenities include a full gym, swim lane pool, hot tub, steam room, yoga and dance studios, squash court, kids' room, pet spa, outdoor BBQ area, movie theatre, and a party room with lake views. Parking is easy to rent within the building. Steps from Canoe Landing Park, Farm Boy, Loblaws, Sobeys, Fort York Library, a community recreation centre, transit, and highly rated local schools. | Lrg Den Used As 2nd Bdrm W/ Semi-Ensuite | 9' Ceil'gs | Steps From Transit, Parks, Restaurants, Groceries, Fin/Ent Districts+++ | Must See (id:26049)
1105 - 1787 St Clair Avenue W
Toronto, Ontario
Stylish & Spacious Downtown Gem | 2+1 Bed, 2 Bath Corner Suite with Parking & 2 Lockers Priced Below Purchase!Discover luxury living in this rarely offered 1015 sq.ft. corner condo, just 2 years young and priced below what it was purchased for! Located in one of the city's most vibrant and up-and-coming neighbourhoods, this sun-filled suite features 2 large bedrooms plus a versatile den perfect as a third bedroom, nursery, or sleek home office.Enjoy stunning southwest city views through floor-to-ceiling windows, and unwind on your oversized 100 sq.ft. private balcony. The open-concept layout is designed for both style and function, featuring brand-new stainless steel appliances, a serene primary retreat with walk-in closet and ensuite, and premium modern finishes throughout.Bonus: This unit comes with 1 parking spot and 2 full-size lockers an incredible value and true rarity in the area!Residents love the resort-style amenities including a state-of-the-art gym, chic rooftop terrace with BBQs and lounge seating, elegant party room, and more. Walk to TTC, streetcars, top-rated schools, cafes, restaurants, shops, and parks everything your family needs is just steps away.Perfect for professionals, couples, or families, this home is a peaceful city oasis with room to grow. A smart buy in a fast-growing neighbourhood this one truly checks all the boxes.Don't miss this unbeatable opportunity schedule your showing today! (id:26049)
205 - 170 Sudbury Street
Toronto, Ontario
This oversized 2 bedroom 2 bathroom, split-concept loft, offers 870 sq. ft. of thoughtfully designed living space with a beautiful industrial style, featuring exposed concrete elements and sleek finishes throughout. No need to wait for an elevator - one short flight of stairs brings you right to your doorstep. Enjoy a bright and airy open-concept living and dining area with floor-to-ceiling windows, showcasing gorgeous outdoor scenery and a quiet, lush garden. In addition to being one of the largest suites in the building, unit 205 includes a dedicated workspace and a generous entryway. The modern kitchen is equipped with high-end stainless steel appliances, perfect for both cooking and entertaining. The spacious primary bedroom boasts a bold concrete accent wall and a private ensuite, while the large second bedroom offers flexibility for use as a guest room, office, or studio. This mid-rise building, located in the heart of Queen Street West, and just steps to 24 Hour TTC, Trinity Bellwoods, the Ossington Strip, Liberty Village, and trendy bars, restaurants, cafes, and shops, is a walkers paradise. This unit includes a large locker and the building has parking available for purchase. (id:26049)
47 Wagon Trailway
Toronto, Ontario
This Beautiful Family Townhouse Has Pride Of Ownership. Gorgeous Modern Kitchen, Updated Washrooms , Wonderful Back Garden With Interlocking . Convenient, Best Describes The Location, Schools, Parks, Transportation, Shops, Dining And Both The Dvp/404 & 401 All At Your Fingertips. Direct Access To Garage. (id:26049)

