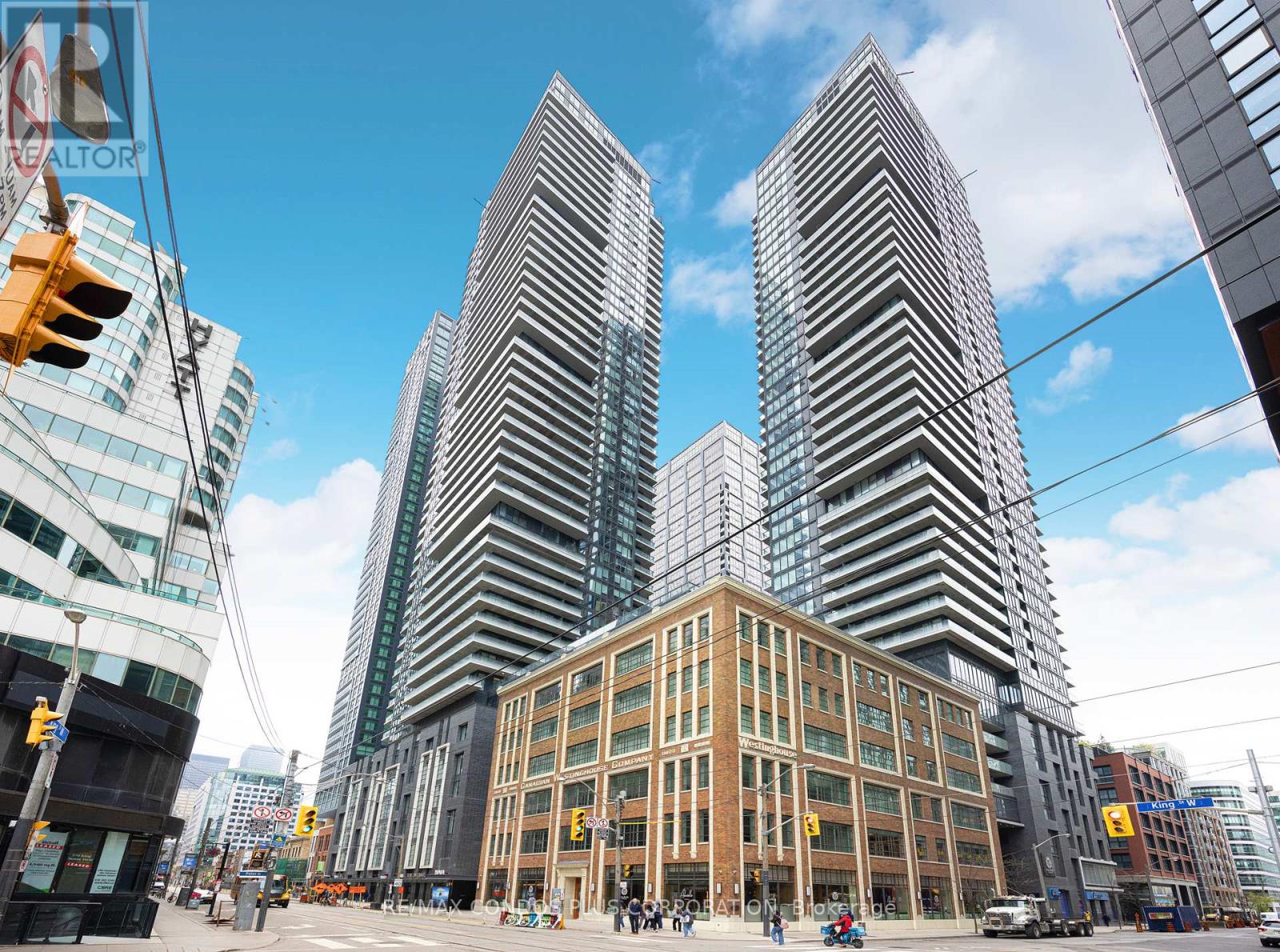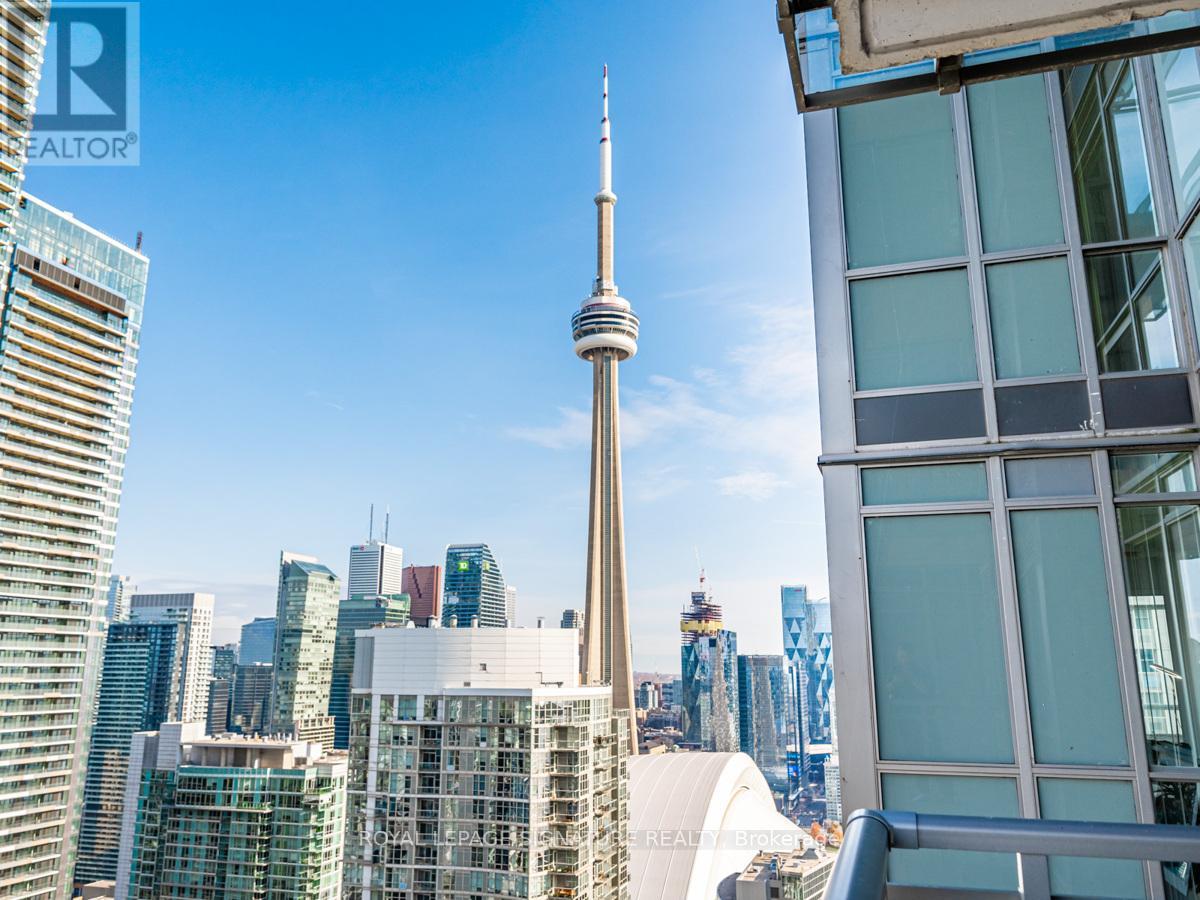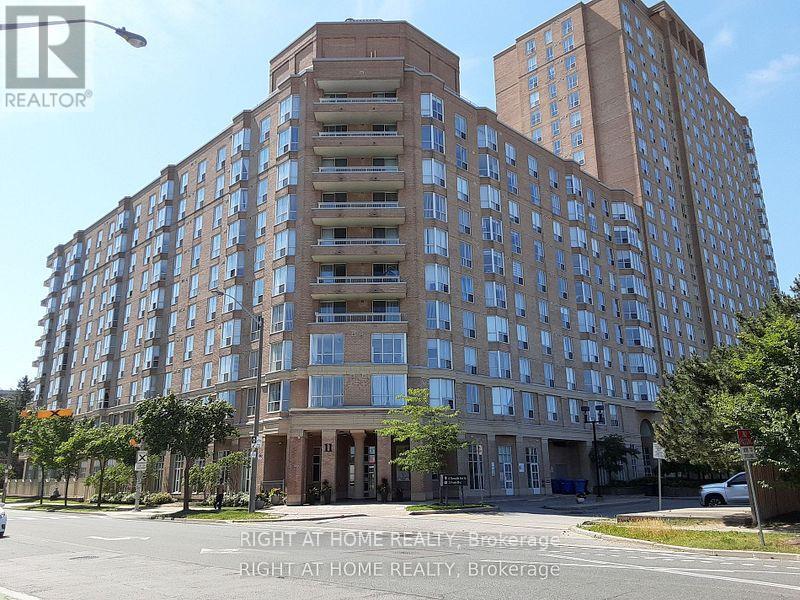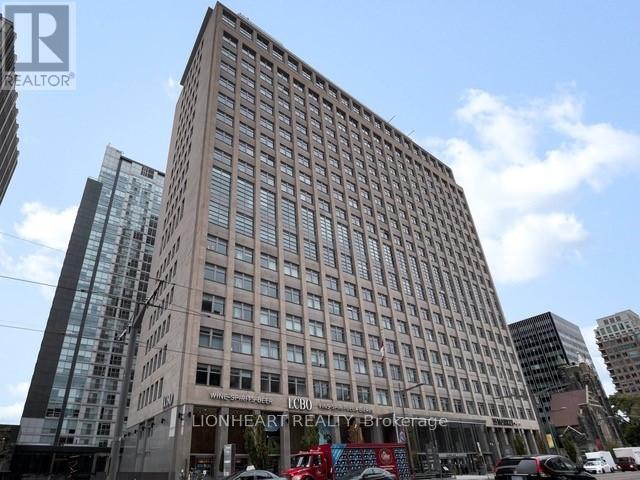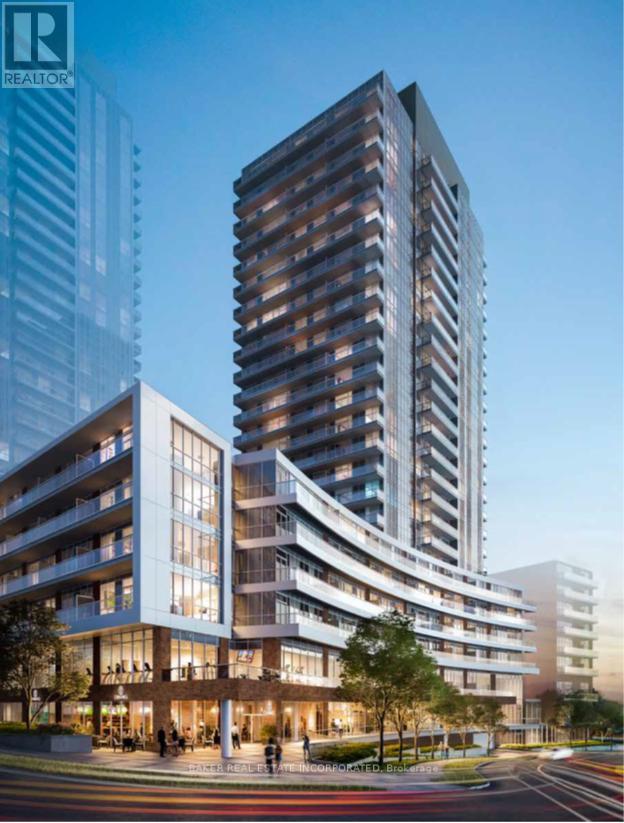5303 - 125 Blue Jays Way
Toronto, Ontario
Exceptional lower penthouse with over 1,200 sf of living and outdoor space, located in the centre of all the action. Over 10'ceilings w/ fully functional bdrms. Primary bdrm w/ ensuite bthrm and walk in closet! Int designed spacious dining & living rm. w/ one of a kind marble venetian plaster ceiling. Smooth high gloss ceilings in remaining. L shape kitchen w/ copper sink & chefs faucet and inst hot & filtered water.Custom flooring throughout.Murphy bed & custom cabinets throughout.Custom wallpaper, automated shades, upgraded lighting fixt,over 290sf of wraparound balcony, collapsible office tables, custom shelving & cabinets, double soakers, kohler, hansgrohe, meon bthrm/kitchenfixtures.Two gyms, two courtyards w/ garden, swimming pool, two party rooms and bbq areas. (id:26049)
212 - 33 Mill Street
Toronto, Ontario
Iconic unit at the "Heart" of the Distillery. Pure Spirit Condo Presents A Large 2 Bedroom, 2 Bathroom Unit, 10Ft Ceilings, Floor To Ceiling Windows Throughout, Open Concept Kitchen, Living And Dining Room With Jaw Dropping View and Six Juliette Balconies. Luxury Amenities Including An Outdoor Pool And Terrace With Breathtaking City Views, Party Room And Fitness Facility. Steps To Transit, Cafes And Restaurants. Parking And Locker On The Same Floor, No Elevators Needed! At The Very Tip Of 33 Mill Street. (id:26049)
5005 - 11 Brunel Court
Toronto, Ontario
Sky-high living awaits at #5005! This rarely offered 1-bedroom features stunning floor-to-ceiling windows showcasing panoramic lake and city views. Thoughtfully designed with a functional and efficient layout. Located in one of Toronto's most sought-after neighbourhoods at Spadina and Fort York, you're steps away from everythingparks, dog-friendly spaces, trails, CN Tower, Rogers Centre, Scotiabank Arena, and Toronto's iconic waterfront. Enjoy premier living in one of CityPlace's top buildings, boasting exceptional amenities including a gym, pool, sky lounge, and more. (id:26049)
908 - 10 Northtown Way
Toronto, Ontario
Experience luxury living in this bright and spacious Tridel condo featuring a highly sought-after 2 Bedroom layout with 2 full Bathrooms. The master bedroom boasts a large closet and a 3-piece ensuite. Enjoy breathtaking views and world-class amenities, including a 24-hour concierge, indoor pool, gym, billiards, party room, and visitor parking. Ideally situated in the heart of North York,this residence is just steps from TTC subway, top-rated schools, libraries, shopping, restaurants,and grocery stores. Impeccably maintained and move-in ready, this condo includes one parking space and one locker an excellent opportunity for both end-users and investors! (id:26049)
425 - 350 Wellington Street W
Toronto, Ontario
Convenient boutique Soho Metropolitan * Spacious approx 615 sq ft unit * Rare includes Parking Space * Bright Open Concept Layout * Spacious bedroom with French Doors * Heat, Hydro, Water, included in maintenance fees and parking * Luxurious pool and gym with sauna and towels facilities * Steps to The Well * Downtown Venues and Restaurants (id:26049)
3303 - 15 Iceboat Terrace
Toronto, Ontario
Stunning 1-Bedroom High floor Condo with Breathtaking Lake Views from the balcony! Prime Downtown Toronto Location! Welcome to Parade1 at Cityplace Condo, a stylish and well-maintained Condo on the 33rd floor, offering stunning lake views from the balcony and an exceptional urban lifestyle.This upgraded unit features white and shiny appliances matching the cabinets, high-end finishes, and a functional layout designed for comfort and convenience. Enjoy the ease of 1 parking space and 1 locker, both conveniently located on P1. Developed by Concord Adex, Minutes to the CN Tower, Ripleys Aquarium, Rogers Centre, Scotiabank Arena, Union Station, Underground PATH Network and The Financial and Entertainment Districts. Residents of The Parade Condominiums will enjoy exclusive use of Club Parade World-Class Amenities like: 25M Lap Pool, Hot Tub, Steam Rooms & Spa, Squash Court, Fitness Centre, Hot Yoga & Aerobics/Dance Studio, Billiards, Table Tennis, Lounge, Theatre & Game Room, High-Speed Internet & Wi-Fi in Common Areas . A child play zone and outdoor lounge. The Canoe Landing Centre is located directly across the street featuring a Toronto District and Catholic District elementary schools, child care and community centre. Catch your favorite games without the hassle of driving! Close to major banks, TTC, supermarkets, and an array of restaurants, cafes, and shops, Canoe Landing Park, and Soccer Field for an active lifestyle. . This is your opportunity to own a spectacular condo in the heart of downtown Toronto with top-tier amenities and a location thats second to none. **EXTRAS** All Elfs,Fridge ,Stove,B/I Dishwasher,B/I Microwave,Dryer/Washer (id:26049)
204 - 360 Bloor Street E
Toronto, Ontario
Opportunity Blooms in Rosedale-Moore Park! Experience upscale living at an unbeatable price in this spacious two-bedroom, two-bathroom suite at a prestigious Bloor Street address. Nestled in the highly valued Rosedale and Deer Park Public School catchment area, this urban retreat is located in a meticulously maintained building, offering both comfort and convenience in the heart of Toronto. Parking spot and locker included. Step outside to the sprawling large rooftop garden, where breathtaking northern views complete this urban oasis. Recently upgraded bathrooms and lighting. Brand new stainless steel kitchen appliances. Built in Bosch dishwasher, and wine fridge. Ensuite washer and dryer. Light Oak wide plank LVF flooring throughout. Luxury amenities include newly refinished indoor swimming pool, whirlpool, and sauna. 24/7 concierge for security and convenience. Modern fitness centre, squash court, and billiards room. Art room, library, and party room for social gatherings. Indoor car wash station and ample visitor parking. Whether you're looking for vibrant city living, a family-friendly neighbourhood, or a spacious condo with a prime location, this exceptional suite is your best value in Rosedale-Moore Park. Don't miss out schedule your viewing today. (id:26049)
608 - 11 Thorncliffe Pk Drive
Toronto, Ontario
Welcome to Leaside Park, spacious 2 bedroom suite, large living and dining area, laminate throughout, ensuite bathroom with shower and tub, spacious kitchen with many cabinets, super convenient location, steps to the new planned Ontario Line, Costco, East York Town Centre, shopping, restaurants, schools, parks, and much more. No need for car ! Amenities include beautiful courtyard garden with trees, gazebo and seasonal bbq; gym, swim spa/pool, whirlpool, billiards, rec room, guest parking. Minutes to downtown and DVP. **EXTRAS** Includes 1 Parking and 1 Locker. Maintenance includes all utilities. (id:26049)
605 - 111 St Clair Avenue W
Toronto, Ontario
Loads of Natural Light in This Spacious Condo At the Imperial Plaza In Midtown Toronto. Two Bed Two Bath Corner Unit With Loft Like Ceilings And Split Bedroom Floor Plan Is Situated Amid Historic Mid-Century Architecture Where Forest Hill Meets Deer Park. 24 Hour Concierge. Access To The Luxurious Imperial Club With Over 20,000 Sq. Ft. Of Amenities. Outdoor Terrace With Bbq's. Yonge/St Clair TTC Nearby Along With Numerous Parks, Green Space and Excellent Schools. Imperial Club Includes Pool, Steam Rm., Squash Courts, Spin Studio, Yoga, Golf Simulator, Screening Room, Sound Studio, Party Rooms, Games Rm. Longos/Lcbo/Strbcks In Lobby. (id:26049)
3111 - 99 Broadway Avenue
Toronto, Ontario
Welcome to Suite 3111 NT at 99 Broadway Ave called City Lights Tower, stands as one of the most professional designed architectural from "Pemberton Group" in the area - this is Yonge and Eglinton's exceptional value. Prime location, convenience and quality living best options. Steps to Subway, Restaurants, shopping, High ranking Whitney Junior Public School, North Toronto Collegiate and all amenities. (id:26049)
2904 - 14 York Street
Toronto, Ontario
Experience luxury living in this bright and spacious 1+Den condo in the heart of downtown Toronto! Featuring floor-to-ceiling windows and south-facing views, this unit offers breathtaking sights of Lake Ontario, the CN Tower, and the city skyline.The open-concept layout includes a modern kitchen with integrated appliances, quartz countertops, and sleek cabinetry. The versatile den is perfect for a home office or guest space. Step onto your private balcony and take in the vibrant cityscape.Located just steps from Union Station, Scotiabank Arena, Rogers Centre, the Financial District, and the waterfront, with direct access to the P.A.T.H., top dining, and shopping. (id:26049)
415 - 38 Forest Manor Road
Toronto, Ontario
LARGE 2 BED + 2 BATH WITH A DEN , AT THE POINT IN EMERALD CITY ON LOW FLOOR WITH PARKING & LOCKER OPEN CONCEPT LAYOUT WITH A HUGE BALCONY. FAMILY SIZE CORNER SUITE MOVE IN READY! (id:26049)

