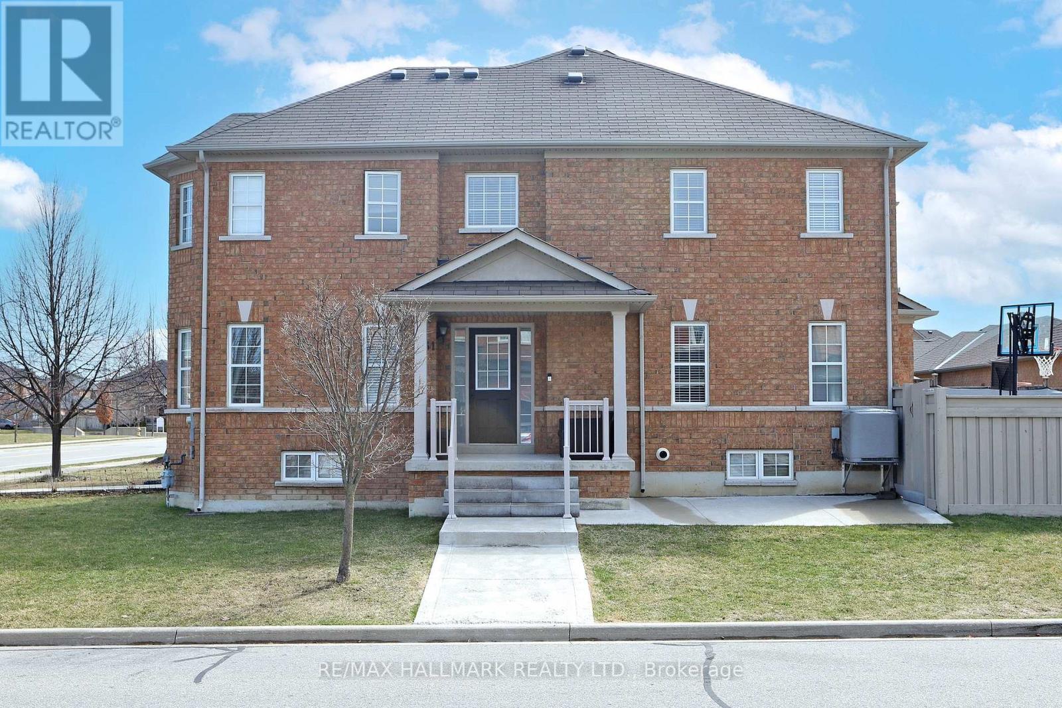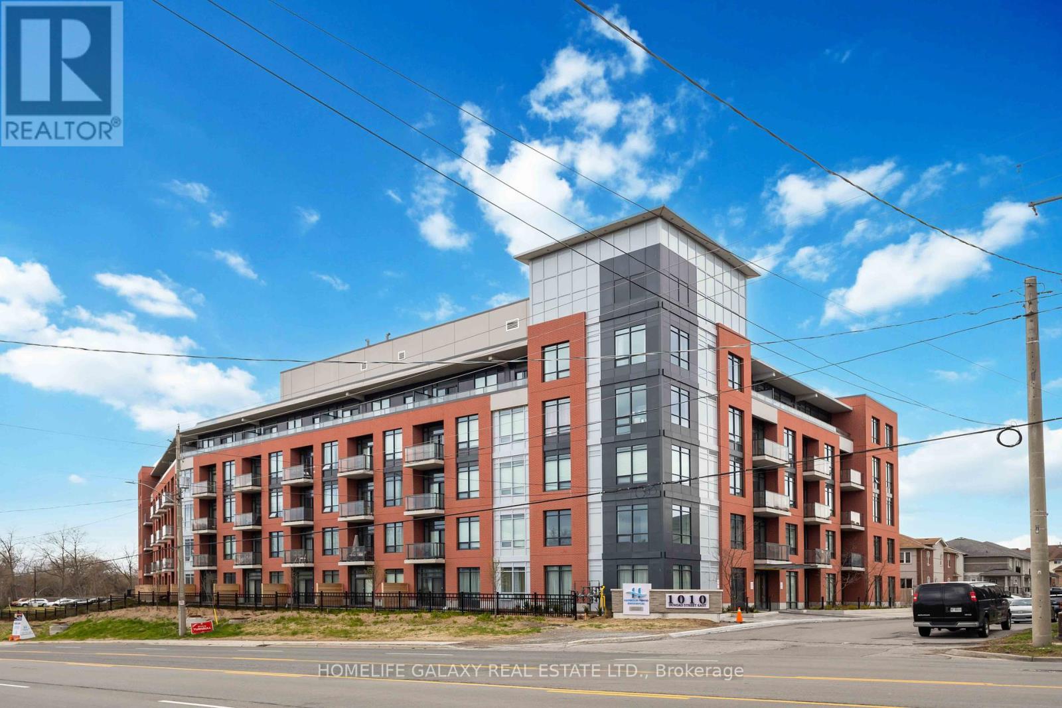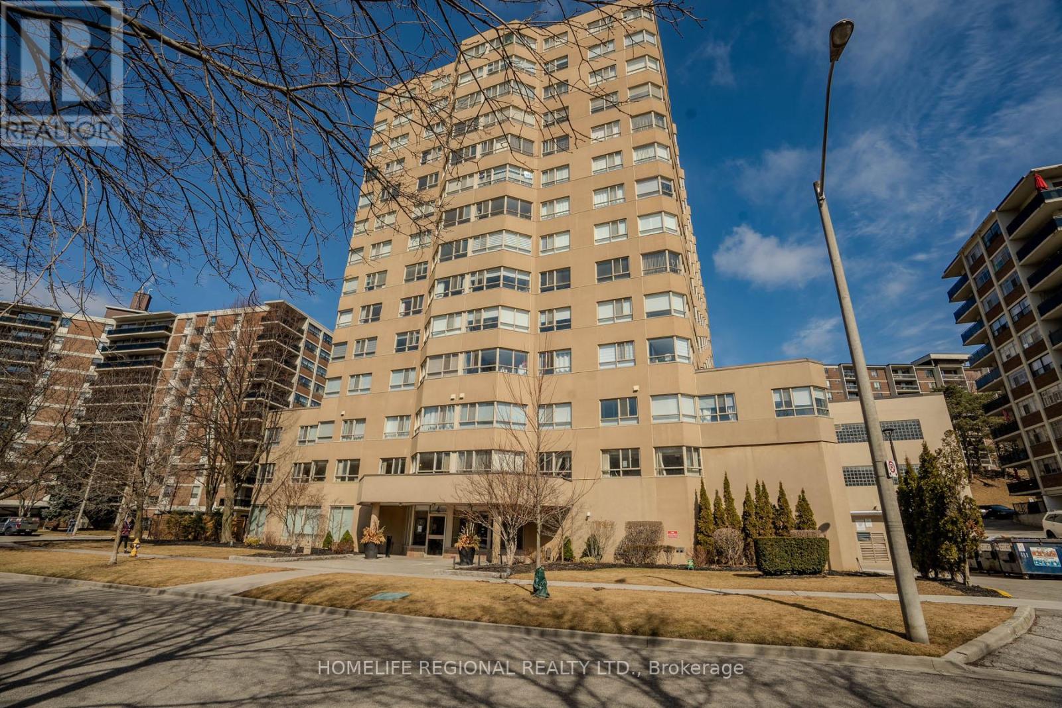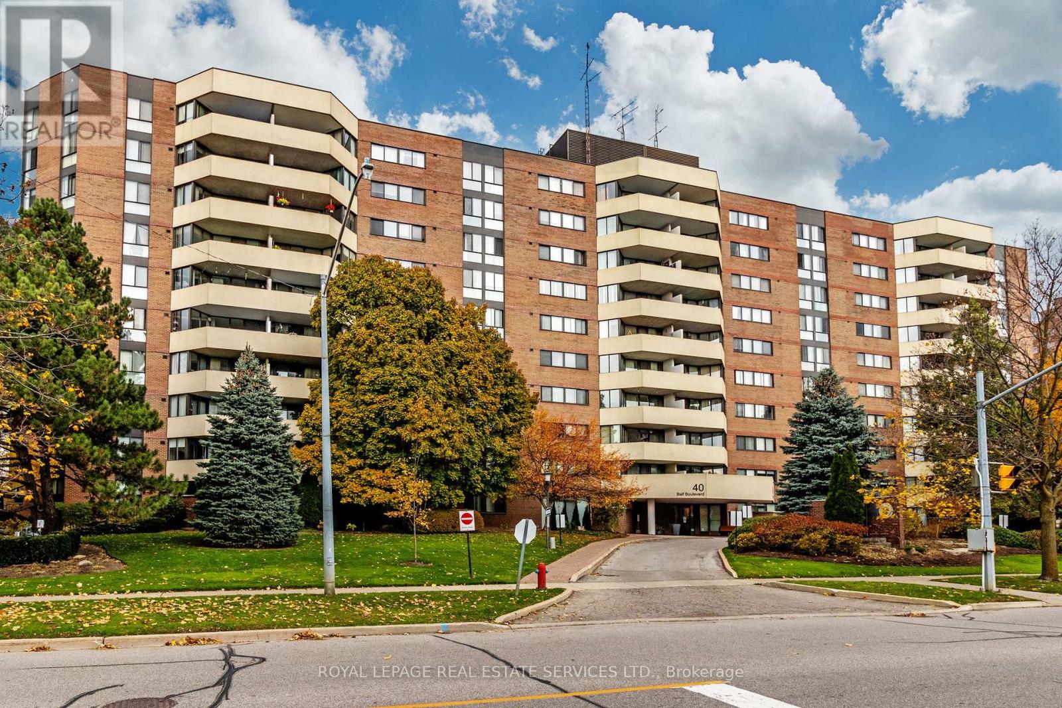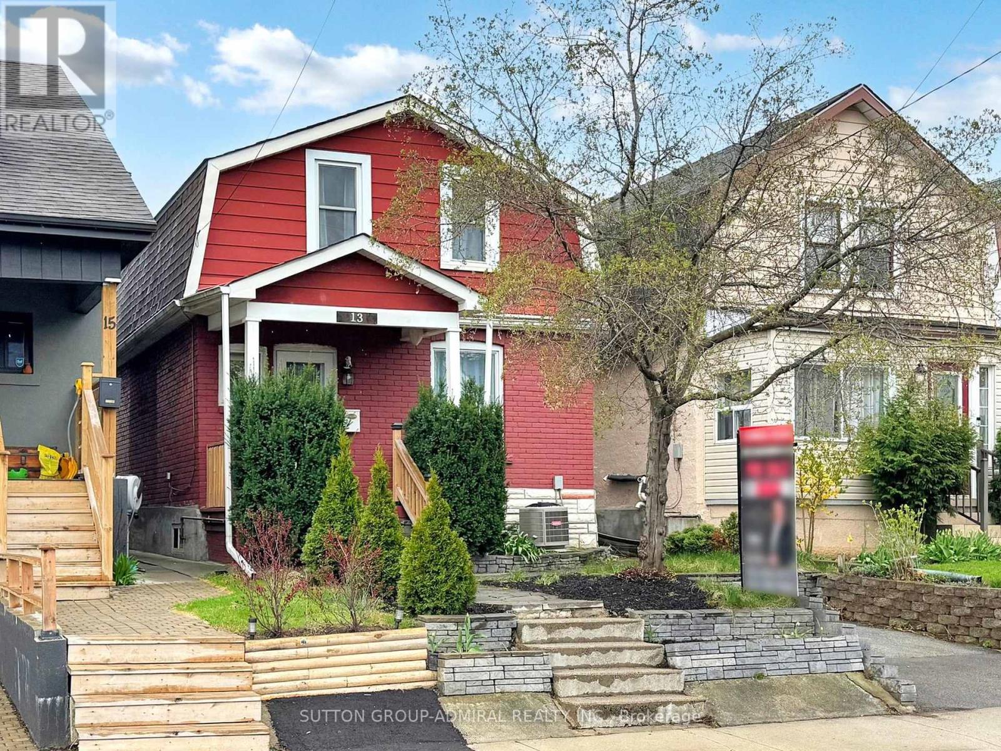331 Davos Road
Vaughan, Ontario
Explore This Ideal End Unit Townhome with a Double Car Garage on a Premium Lot in the Sought-After Vellore Village. Its Like a Semi! Step inside the expansive, bright, and airy open-concept living space, flooded with natural light through an abundance of windows. Sleek hardwood floors flow seamlessly throughout the space, adding warmth and elegance. Potlights and smooth ceilings all throughout add a contemporary touch. Enjoy the spacious family room centered around a cozy gas fireplace, creating a warm atmosphere and charming space. The modern kitchen is a chefs dream, featuring exquisite stainless steel appliances, quartz countertops, and a breakfast bar, ideal for eating in or entertaining. The dining area offers a walkout to a large, fully fenced backyard, providing a private retreat for outdoor living. With three gates for easy access, its an ideal spot for BBQs and gatherings. The rear yard also includes a pool permit for an above-ground seasonal pool, allowing you to create your own summer oasis. With western exposure, you'll enjoy sunlight all day long! Heading upstairs, youll find three generously sized bedrooms, including a serene primary suite complete with a walk-in closet and a luxurious 4-piece ensuite. The hardwood floors continue through the upper level, enhancing the homes clean, contemporary design. Lots of parking space on the side of the house and a detached 2 car garage with a second-level mezzanine. With a new roof coming soon, you can rest easy knowing your home is well-maintained and built to last. Located in the heart of Vellore Village, youre just minutes from top-rated schools, parks, shopping, and Hwy 400, placing you in the center of all the best amenities Vaughan has to offer. This home combines style, space, and functionality in a vibrant community. Dont miss the chance to make it yours! (id:26049)
204 - 1010 Dundas Street E
Whitby, Ontario
Experience modern living at Harbour Ten10 Condos with this brand-new, never-lived-in 2-bedroom + den corner suite, offering 920 sqft of total living space (854 sqft interior + 66 sqft balcony). The versatile den can serve as a home office or a potential third bedroom. Unit features two full bathrooms, underground parking, and high-end finishes, including brand-new stainless-steel appliances (stove, fridge, dishwasher, microwave), quartz kitchen countertops, and an ensuite stackable washer and dryer. Ideally located in Whitby, transit is right at your doorstep, with the Whitby GO Station just an 15-minute drive away. The condo is also close to shopping, dining, parks, trails, and offers easy access to Highways 407, 401, and 412, making commuting a breeze. Ontario Tech University and Durham College are just 20 minutes away. Don't miss the chance to make Harbour Ten10 Condos your new home! Extras include a stainless steel fridge, stove, dishwasher, microwave hood fan, stackable washer & dryer, and all existing mirrors and light fixtures. (id:26049)
412 - 4 Park Vista
Toronto, Ontario
Welcome to 4 Park Vista! Step into this bright and airy 1+1 bedroom unit, where comfort meets convenience. The spacious primary bedroom features a huge walk-in closet, offering ample storage. The updated bathroom is generously sized, while the solarium provides a serene retreat, perfect for a home office or relaxation. The open-concept living and dining area is both inviting and cozy, ideal for entertaining or unwinding after a long day. The modern, updated kitchen boasts stainless steel appliances and sleek granite countertops. Perfectly situated, this building is just a short walk to Victoria Park subway station and close to all amenities, shopping, schools etc!! . Plus, Taylor Creek Park is right outside your door, offering scenic trails and nature walks for outdoor enthusiasts Maintenance fees include heat/AC, hydro, water and parking! Dont miss this incredible opportunitybook your showing today! (id:26049)
Ph02 - 32 Davenport Road
Toronto, Ontario
Absolutely stunning 10+++ Penthouse with soaring 10-ft ceilings and the most sought-after North-East corner exposure. This rare 2+1 bedroom builders suite boasts a modern design and the best layout in the building. Bright and spacious open-concept living, dining, and kitchen area with floor-to-ceiling windows offering breathtaking Rosedale views.Extras: Premium Miele integrated appliances including fridge, cooktop, dishwasher, washer & dryer. Includes 2 parking spaces (tandem) and an oversized locker. A true gem in the sky don't miss this opportunity! (id:26049)
415 - 33 Mill Street
Toronto, Ontario
Welcome to 33 Mill St, where history meets hip in Torontos vibrant Distillery District. This 764 square foot loft offers a perfect blend of modern living and old-world charm, right in the heart of one of the city's most sought-after neighbourhoods. With lofty 10-foot ceilings and a spacious 1+1 bedroom layout, this home is designed to impress whether you're entertaining guests, working from home, or enjoying a quiet night in.When you walk out of your building, you step into a living postcard - cobblestone streets, trendy boutiques, and award-winning restaurants surround you. Plus, you'll be just steps away from the future TTC Corktown Station on the Ontario Line, ensuring quick and easy access to everything Toronto has to offer. Surrounded by world-class galleries, theaters, and art installations, the heartbeat of creativity and culture in Toronto. Enjoy the best of both worlds with easy access to Cherry Beach and the waterfront, perfect for a day of relaxation or an evening stroll along the lake. For foodies and commuters alike, the iconic St. Lawrence Market and Union Station are just a short walk away. And during the holiday season, you'll love being so close to the Distillery Districts famous Christmas Market where festive lights, mulled wine, and holiday cheer are right at your doorstep.Inside, the recently renovated kitchen features sleek sliding drawers, providing ample storage and a clean, modern look. The bedroom is equally impressive, with large double sliding barn door closets and ensuite access to a stylish bathroom. With parking, a locker, and thoughtful upgrades throughout, this loft combines style and convenience in one of Torontos most dynamic locations.Whether you're seeking a unique space that offers both charm and flexibility, or simply a home in the heart of the city, 33 Mill St is ready to welcome you. Don't miss out on the chance to immerse yourself in one of Torontos most vibrant communities start living the Distillery District lifestyle. (id:26049)
703 - 40 Baif Boulevard
Richmond Hill, Ontario
Spacious, renovated 3 bedroom, NE corner suite, in prime Richmond Hill location. You have approx. 1400 sq. Ft. with large balcony O/L lush gardens, 2 full bathrooms, 1-4pc., 1-3pc. with W/I shower, and laminate wood floors throughout, except ceramic in bathrooms. Just a short walk to Yonge St. shops, 1 bus direct to Finch Subway and steps to Hilcrest Shopping Centre. This is a non-smoking and non-vaping building and you have 24-hour security cameras.. EXTRAS. Monthly fees include all utilities, basic Rogers cable TV and internet. Stove and washing machine, "as is". Fridge, DW., clothes dryer ( '2022 )., Ikea wall unit in Bedroom 3. (id:26049)
19 Donalda Crescent
Toronto, Ontario
touch. This 4-bedroom, 5-bathroom property offers a unique blend of comfort, style, and advanced building technology, featuring Insulated Concrete Forms (ICF) for enhanced efficiency and durability. The heart of the home is the expansive kitchen, beautiful sleek, white cabinetry, state-of the-art appliances, and stunning Quartz countertops that extend to a generous island. Large walk in Pantry. This space seamlessly integrates functionality with aesthetics, perfect for both casual family meals and large gatherings. Adjacent to the kitchen is the family room boasts sophisticated design aesthetic, featuring built-in shelves around a cozy fireplace, perfect for relaxing evenings. The expansive windows and walk out to backyard. Upstairs, the bedrooms offer personal retreats with ample space and natural light, each with access to beautifully appointed bathrooms, ensuring privacy and comfort. The master suite, in particular, serves as a sanctuary with its luxurious spa-like ensuite bathroom, ideal for relaxation. The finished basement with walkout is a highlight, featuring a home theatre for entertainment and a secondary kitchen, 5th Bedroom making it an ideal space for hosting guests or enjoying family movie nights. 19 Donalda Crescent is not just a home; it's a lifestyle choice for those seeking the pinnacle of upscale living in one of Toronto's most sought-after neighbourhoods. This property promises an unmatched living experience with its attention to detail, superior construction, and elegant design. **EXTRAS** Insulated Concrete Forms (ICF) (id:26049)
3707 - 28 Ted Rogers Way
Toronto, Ontario
This beautifully maintained 1+Den suite is truly one of a kind in the building, proudly owned by the original purchaser from the floor plans. Thoughtfully designed, it feels like a true 2-bedroom unit. The spacious primary bedroom features a large window and a private walk-through to a luxurious 5-piece ensuite bath, cleverly designed with dual access to function as a convenient powder room for guests. The den is enclosed with a door, making it perfect for a private home office or guest room.Located on one of the top floors, this suite boasts a massive west-facing balcony with breathtaking,unobstructed views the perfect spot to unwind and take in the sunset.Includes one parking and one locker. Located in a vibrant, trendy neighbourhood steps from some of the city's best shops, cafes, and restaurants. This unit truly checks all the boxes. (id:26049)
1 Tally Lane
Toronto, Ontario
WOW! 75-foot lot in the heart of Bayview Village featuring a unique 2-level library! This exquisite custom-built residence offers timeless elegance and luxurious finishes with over 4250sq ft of living space across the main and second floors. An elegant marble foyer leads to the living and dining areas on the main floor, adorned with wide oak hardwood floors. The home features 4 bedrooms with coffered ceilings and a magnificent central dome skylight with an artful lens. The impressive large foyer/entrance boasts a fabulous two-level library with a 20-foot high ceiling, wall paneling on the main floor, and wainscoting on first and the second floor. The large eat-in kitchen includes a massive center island and a gorgeous breakfast area overlooking the backyard and deck. The family room offers a walk-out to the backyard and an extensive garage (22 Feet). There is a main floor office, with a second office located on the upper floor. Designed for family living and entertainment, the open-concept layout connects the large family room to a beautiful wall unit and gas fireplace in one slap of real stone. Each of the 4 bedrooms on the second floor has its own ensuite bathroom. The primary bedroom is a luxurious retreat, featuring a massive walk-in closet, a fireplace, and a large 5-piece ensuite. The fantastic basement includes three additional bedrooms and a huge recreation room and Cedar closet. Making this residence magnificently designed, extraordinarily detailed, and superbly crafted for comfort and elegance. (id:26049)
121 - 150 Logan Avenue
Toronto, Ontario
This bright and well-designed 2-bedroom, 2-bathroom Wonder Condos unit offers 705 sq. ft. + 192 sq. ft. private patio. Found in Toronto's South Riverdale & Leslieville area. The functional layout features 9-foot ceilings and laminate flooring throughout. The living room is enhanced by large windows, offering a comfortable and inviting space. The L-shaped kitchen, combined with the dining room, includes stone countertops and integrated appliances: fridge, dishwasher, cooktop, and built-in oven and microwave. The primary bedroom features walk-out access to the patio, a 4-piece ensuite, floor-to-ceiling windows, and a closet. The second bedroom is in a split bedroom layout with glass swing doors and a closet, offering excellent flexibility as a guest room or office. The rare ground-level patio provides a peaceful outdoor escape with direct access from both the living room and primary bedroom. Residents enjoy access to excellent amenities, including a gym, co-working library, pet wash station, visitor parking, kids' playroom, partyroom, and rooftop terrace, all within a boutique building seamlessly integrated into the historic Wonder Bread Factory. Steps from Queen Street East, Jimmy Simpson Park, cafés, restaurants, and only minutes to the waterfront, DVP, and downtown core. (id:26049)
13 Rutherford Avenue
Toronto, Ontario
Nestled On A Serene Street, This Beautifully Renovated Detached Home Is Bathed In Sunlight. The Kitchen Dazzles With Quartz Countertops And Backsplash, Complemented By A Spacious Pantry Room. Step Outside To A Large, Grassy Backyard Enclosed With A Deck, Ideal For Bbqs And Family Gatherings. The Home Features Luxury Vinyl Flooring And Potlights Throughout, Freshly Painted, With An Open-Concept Living And Dining Area Showcasing A Reclaimed Wood Fireplace. Additionally, The Property Includes A 2-Bedroom Basement Apartment With A Separate Entrance And Its Own Laundry, Providing Rental Income Potential. Private Front Pad Parking Is Available. (id:26049)
90a Bicknell Avenue
Toronto, Ontario
*Your Dream Home Is Here*Absolutely Stunning Fully Renovated Home with Income Potential!*This beautifully updated property offers incredible curb appeal with a sleek stucco exterior, modern black windows, and a spacious covered front loggia perfect for relaxing outdoors*Step inside to a bright, open-concept layout featuring many luxury upgrades, hardwood floors, wrought iron pickets, dimmable pot lights, and crown moulding throughout*The gourmet kitchen is a showstopper, complete with custom quartz countertops and backsplash, stainless steel appliances, porcelain tile flooring, and valance lighting ideal for cooking and entertaining*Upstairs offers 3 generously sized bedrooms and a full 4-piece bath, while the professionally finished basement apartment includes a separate side entrance, luxury vinyl floors, full kitchen, cozy wood fireplace, spacious bedroom with oversized closet, 3-piece bath with glass shower, and its own laundry room perfect for extended family or rental income*Additional highlights: Detached double garage, Prime Toronto Location, Exclusive Family Friendly Neighbourhood, Close to the future Eglinton LRT, Top Rated Schools, Keelesdale Park, York Rec Centre, Stockyards Shopping District, Humber River Trails, Grocery Stores & Quick access to to Hwy 401*This move-in ready home has it all*Style, space, and versatility*Put This Beauty On Your Must-See List Today!* (id:26049)

