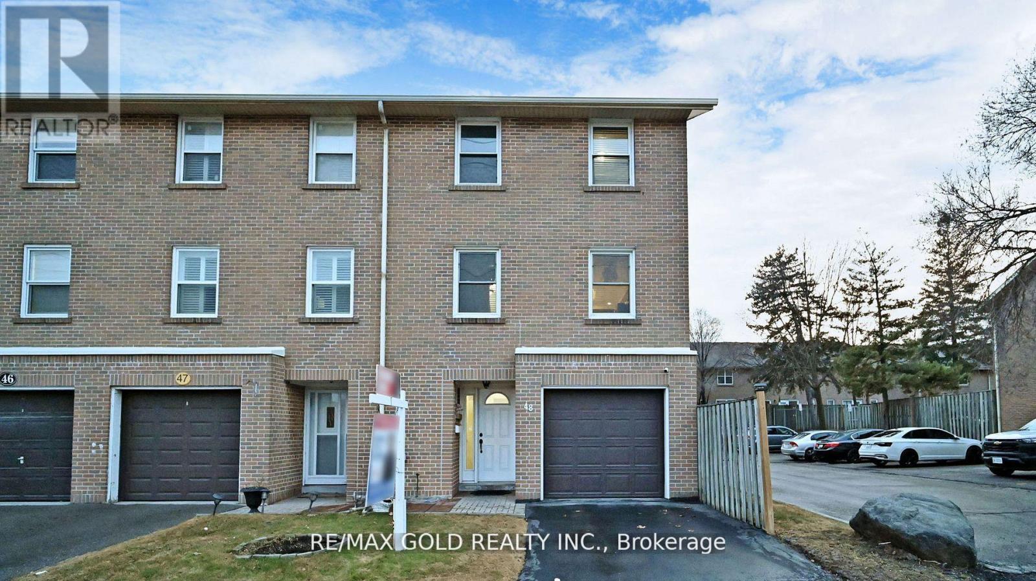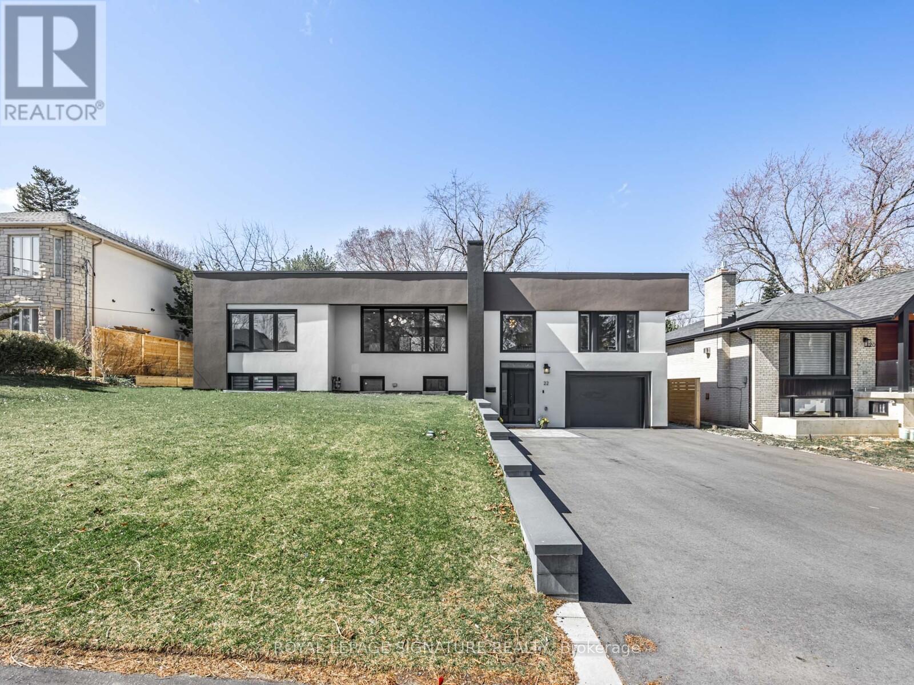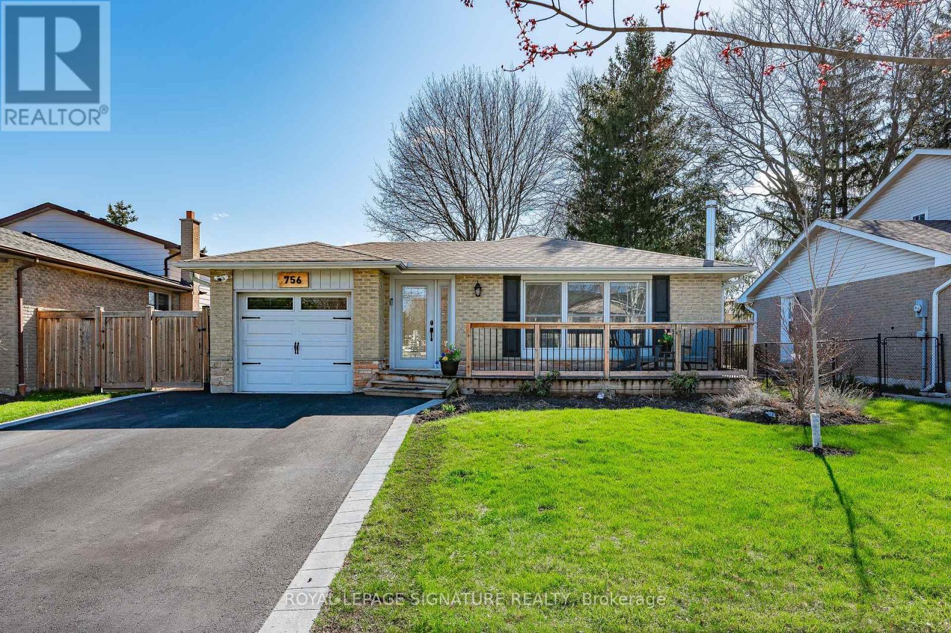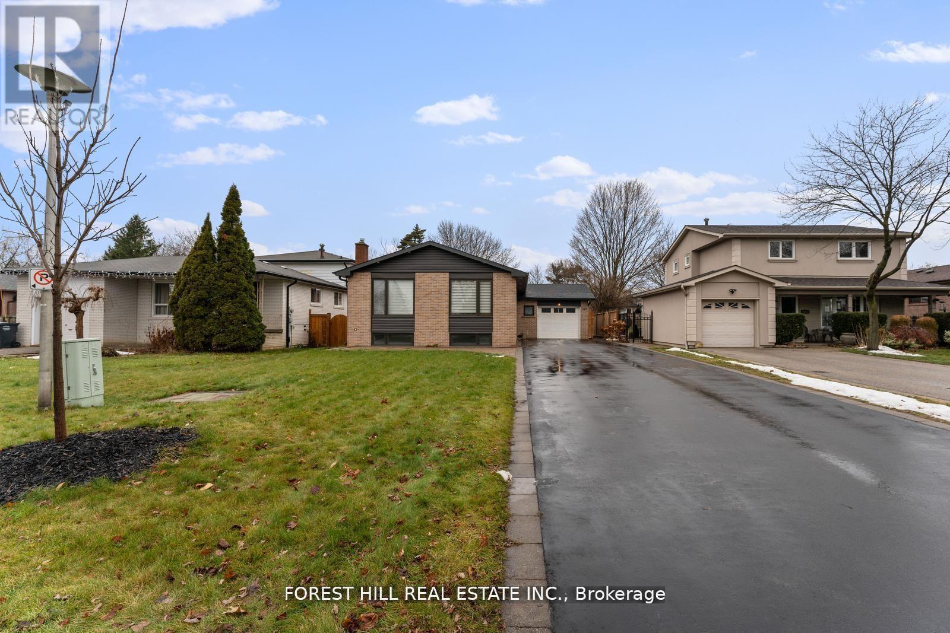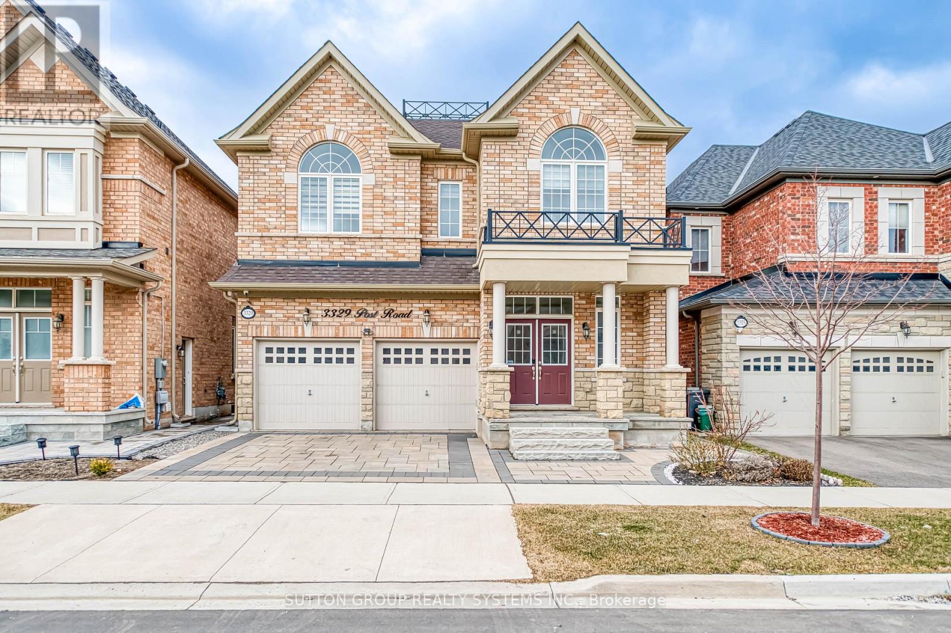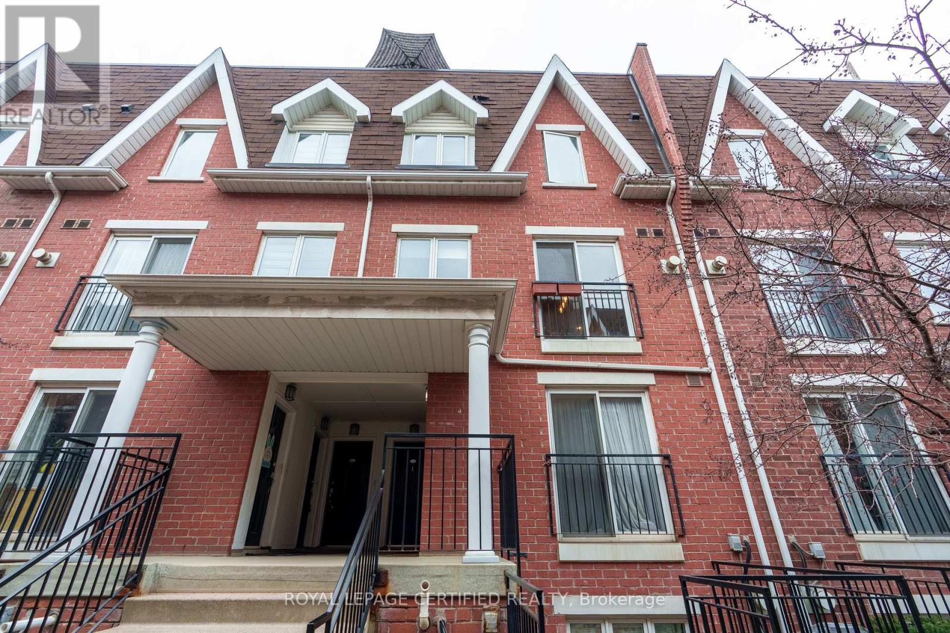48 - 7255 Dooley Drive
Mississauga, Ontario
This well-located home offers the perfect blend of convenience, comfort, and value, making it ideal for first-time buyers, families, or investors. With easy access to schools, shopping, transit, and highways, plus a spacious and functional layout, this property is a fantastic place to call home. Don't wait lets schedule a private viewing and secure this home at the best price! (id:26049)
203 - 45 Sousa Mendes Street
Toronto, Ontario
Welcome to the perfect balance of urban convenience and cozy community living! This 2-bed + den, 2-bath townhome is nestled in a vibrant, family-friendly neighborhood and it comes with not one, not two, but three amazing outdoor spaces! What makes this home stand out? A large rooftop terrace + two private balconies, giving you the ultimate setup for relaxing, entertaining, or getting your grill on all summer long and gardening! Step inside to find a bright, open-concept layout with 9 ft ceilings and large windows that light up the space with natural light. A cozy spacious primary suite with a walk-in closet & ensuite, second bedroom includes a Murphy bed and walk out to your own balcony. Head up stairs where you will find a large enclosed den that can be used as an office, yoga space, reading space or storage! There is a perfect size nook for a bar / coffee bar or fridge to perfect to grab drinks and enjoy on the roof top terrace. Location? Unbeatable. You're just steps from Dundas West Station, GO Trains, and the UP Express, making commuting a breeze into the city and your super close to the QEW. Plus, enjoy the best of neighbourhood with trendy local eats, cafes boutique shops, and lush green spaces right outside your door. 1 parking spot included!Dont miss out on this incredible home in one of Torontos most exciting neighbourhoods! (id:26049)
104 - 60 George Butchart Drive
Toronto, Ontario
Welcome to this rare, 3+1 bed, 3 bath beautifully designed 2-storey condo in the heart of Downsview Park, offering the perfect blend of urban living and natural serenity. With 1,290 sq ft of stylish interior space and a massive 240 sq ft private terrace boasting panoramic park views, this unit is truly one-of-a-kind. One of the largest units in the building, this home offers the ideal blend of size, style, and tranquility. Step inside to discover a thoughtfully designed layout with spacious open-concert living and dining areas, featuring floor-to-ceiling windows and modern finishes, ideal for both relaxing and entertaining. The sleek kitchen features contemporary finishes and full-size stainless steel appliances and ample cabinet space. Each bedroom is comfortably sized, with the 2nd-floor primary suite offering a private 3-piece ensuite and large walk-in closet. You'll also find upper-level laundry for added convenience. But the true highlight? A massive walk-up, main-floor terrace, perfect for morning coffee, weekend lounging, or evening gatherings. The terrace is located directly across from the lush, green backdrop of Downsview Park, offering walking trails, playgrounds, and sports fields. Incredible indoor-outdoor flow makes this home perfect for entertaining. Enjoy the peace and privacy of nature while still being connected to the city, with easy access the TTC, GO station, York University, shopping, restaurants, Yorkdale Mall and Hwy 401/400. Built by the reputable Mattamy Homes, enjoy access to luxury building amenities including a fully equipped fitness centre and dedicated yoga studio, a stylish party room with a private dining lounge, co-working spaces and study nooks, a rooftop terrace featuring BBQ stations, and 24-hour concierge service, secure package room, and ample guest parking for added convenience. Includes 1 parking & 1 locker. Wireless Internet Included In Maintenance Fees! (id:26049)
22 Yorkleigh Avenue
Toronto, Ontario
This Classic Raised Bungalow Has Been Masterfully Transformed From The Ground UpEmerging As A Luminous, Design-Driven Home Where Modern Sophistication Meets Everyday Function. From The Moment You Step Into The Serene, Light-Filled Foyer, You are Welcomed Into A Space That Exudes Calm, Comfort, And Contemporary Elegance. The Upper Level Features A Spacious, Airy Layout With Three Generous Bedrooms. The Primary Suite Is Privately Positioned In Its Own Wing, Offering A Walk-In Closet And A Spa-Like Ensuite Complete With A Glass-Enclosed Shower And Heated Floors.The Open-Concept Main Floor Is Anchored By A Sleek, Magazine-Worthy Chefs Kitchen That Seamlessly Combines Style And Functionality. Featuring A Large Central Island With Integrated Sink And Beverage Fridge, Floor-To-Ceiling Cabinetry, And Dual Spice Drawers Flanking The Oven, This Culinary Space Is Tailor-Made For Both Casual Meals And Elevated Entertaining. Engineered White Oak Hardwood Flooring, And Dimmable Pot Lights Add Warmth And Refinement Throughout. Flowing Effortlessly From The Kitchen, The Dining And Living Areas Open Directly Onto The Backyard, Creating A Seamless Indoor-Outdoor Experience. Whether Hosting A Summer Dinner Party Or Enjoying A Quiet Evening Under The Stars, This Home Allows You To Effortlessly Extend Your Entertaining Outdoors. The Fully Finished Lower Level Adds Versatility, Featuring Three Full Bedrooms And Two Full Bathrooms, Including A Jack And Jill Ensuite Shared By Two Of The Rooms. With A Separate Entrance, This Space Is Ideal For An In-Law Suite, Extended Family, Or An Potiential Income-Generating Rental. This Home Is As Sound As It Is Stunning, With All-New HVAC, Plumbing, Electrical, Appliances, And Window Coverings. The Transformation Continues Outdoors With Fresh Stucco, A New Roof, Windows And Doors, A Professionally Installed Patio Stone Walkway, And A Newly Repaved DrivewayCombining Curb Appeal With Enduring Quality. (id:26049)
112 Collins Crescent
Brampton, Ontario
Welcome to 112 Collins Crescent, a beautifully renovated end-unit townhome in the highly desirable Brampton North community. This affordable, move-in-ready home has been meticulously updated from top to bottom, offering style and comfort for the modern family. As you enter the main floor, you'll immediately notice the elegant wainscoting and rich natural hardwood floors that flow throughout. The space is bright and welcoming, enhanced by ample pot lighting. The kitchen features sleek stainless steel appliances, perfect for any home chef. The open-concept living and dining areas boast stunning coffered ceilings, providing an elevated ambiance for everyday living and entertaining. Upstairs, you'll find three spacious bedrooms, including a primary suite with its 4-piece ensuite, ensuring plenty of room for relaxation and privacy. The basement offers even more potential with its open-concept layout and a 3-piece washroom, making it an ideal space for an additional bedroom, home office, or recreational area. This home is a must-see with its fantastic location, thoughtful updates, and ample living space. Don't miss out on the opportunity to make 112 Collins Crescent your new address in Brampton North! (id:26049)
236 - 1145 Journeyman Lane
Mississauga, Ontario
Location, Location, Location! Welcome to Unit 236 The Clarkson. This Beautiful 2-Storey Condo Townhome is Everything a Commuter Could Ask For! Newly built in 2022 this Spacious and Modern Condo Town is Just STEPS Away From Clarkson GO with Easy Access to Mississauga MiWay Public Transit & Only 26-Min Express GOTrain Ride to Downtown Toronto's Union Station. The Unit Boasts 1095 sqft of Living Space including TWO Private Balconies. Several Upgrades include Hardwood floors, Quartz Countertops and Large Kitchen Island. 2 Bedrooms, Great for a Small Family Looking for a Place To Call Home. Primary bedroom Includes A 3-Piece Ensuite w. Shower, Study Nook & Private Balcony. Second Bedroom is Spacious with Access to a 4-piece Bath. Main Floor includes An Open Concept Living & Dining Area, 2Pc Powder Room and Main Floor In-Suite Laundry. Don't Miss Out, Book A Showing Today! Offers Anytime. (id:26049)
37 - 7284 Bellshire Gate
Mississauga, Ontario
Stunning, Sun-Drenched End Unit Townhouse Overlooking a Serene Ravine in the Prestigious Levi Creek Community of Meadowvale Village. This Home Boasts a Spacious Open-Concept Design, Modern Stainless Steel Appliances, and a Master Suite with a Private Ensuite Bath showcasing Massaging jets, and Walk-In Closet. Loads of upgrades. Key Features Include: 3 Bed , 4 Bath Fully finished walk-out basement featuring a large recreation room with pot lights and a newly renovated bathroom.Newly Installed Quartz Full height Backsplash and Countertops in the Kitchen, New Gas Stove and Fridge. Newly installed over the range Microwave.New Washer and Dryer still under warranty .Foyer and Kitchen floor has Gorgeous Porcelain tiles.New Attic Insulation and Recently Renovated all bathrooms with New vanities, Porcelain floors and handheld and rain shower head. Newly installed interlock in front and Concrete Patio in backyard. Furnace,Central A/C and Roof updated. In-Ground Sprinkler System.Direct Access to Garage from inside the house.Visitor parking right next to unit. The low maintenance fee covers a range of services, including roof upkeep, road salt, snow removal, grass cutting, common areas, visitor parking, and more. Conveniently located near top-rated schools, parks, walking trails, shopping, and major highways. (id:26049)
756 Frobisher Boulevard
Milton, Ontario
Nestled in the highly sought-after Dorset Park neighborhood, this beautifully updated detached 3+1 bedroom home offers generous living space in a prime location. The inviting main floor features a bright, open-concept living and dining area that flows seamlessly into a modern kitchen complete with a massive center island, quartz countertops, and seating perfect for both everyday living and entertaining. From the dining room, step out to the backyard, an ideal spot to relax or host guests. Also on the main floor are three generously sized bedrooms that share a stunning 5-piece bathroom featuring a luxurious double-sink vanity and stylish finishes. The fully finished lower level expands the homes versatility, offering two large rooms ideal for a home office, guest bedroom, or creative space plus a spacious rec room, a stylish 3-piece bathroom, and a separate laundry room. Whether you're envisioning a nanny suite, gym, music studio, or additional family room, the options are endless. Outside, the backyard is a true retreat with lush greenery, plenty of privacy, and ample space for entertaining. Bathed in natural light throughout, this home is both warm and inspiring. With generous room sizes, thoughtful updates, and unbeatable outdoor space, its truly a home for every lifestyle. All of this is set in one of the area's most desirable communities steps from transit, GO Station, Hwy access, shopping, dining, parks and more. A rare gem in an unbeatable location. **Epoxy Garage Flooring**Extra basement storage**Two outdoor sheds** (id:26049)
165 Kingsview Drive
Caledon, Ontario
Welcome To 165 Kingsview Drive! The Family Sized Bungalow Has Been Newly Renovated With Attention to Detail in Every Finish. Featuring a Large Open Concept Chefs Kitchen, Large Living & Dining Rm, 3 Oversized Bedrooms - Custom Parisian Styled Wardrobe In Prim Bedroom, Large in-law Suite with 2 Additional Bedrooms, Kitchen and 3 Piece Washroom, 10 Car Parking... All While Sitting on a Large Lot Located on Bolton's Highly Desirable North Hill! Walking Distance To Schools, Parks, Rec Centre, Shops, Trails & More! *EXTRAS* Roof(2019), Windows & Front Door (2022), Eavestroughs and Soffits(2024), Driveway(2020),Fence(2022), Deck (2022), Heated Washroom Flrs (main), and Much More! (id:26049)
109 - 457 Plains Road E
Burlington, Ontario
Welcome to this spacious and bright ground floor, corner condo in the award winning Jazz building. Branthaven built, this 2 bedroom + den, 2 bathroom, 980sqft condo features 10 foot ceilings, carpet free and 2 balconies including one oversized that can accommodate a full outdoor living space. Brand new flooring throughout, freshly painted including trim and doors, stainless steel appliances, quartz counters, new bathroom vanity, and in suite laundry. The Jazz condos offer residents great communal spaces, including bright gym, party room, outdoor BBQ area, bike storage and ample visitor parking. An underground parking space and locker are both included. The location is convenient for commuters, close to highways, GO station, schools, Mapleview Mall and more. Condo fee includes internet, wonderful amenities and building insurance. (id:26049)
3329 Post Road
Oakville, Ontario
Welcome To 3329 Post Road A Beautifully Designed 2,799 Sq. Ft. Home That Blends Elegance, Space, And Functionality For Modern Family Living. Featuring 4 Generously Sized Bedrooms And 5 Bathrooms, This Home Offers A Perfect Layout For Comfort And Convenience. The Sun-Filled Main Floor Showcases Hardwood Flooring And A Gourmet Kitchen With A Large Center Island, Quartz Countertops, And A Spacious Breakfast Area With Walk-Out Access To The Backyard. Ideal For Entertaining Or Quiet Family Evenings. Upstairs, Enjoy 3 Full Bathrooms, Including A Convenient Jack & Jill Setup, Making Busy Mornings A Breeze. The Finished Basement Adds Even More Living Space, Perfect For A Rec Room, Home Theatre, Or Guest Suite. Stylish, Sunlit, And Move-In Ready This Stunning Home Is Waiting To Welcome Its Next Family! (id:26049)
1222 - 22 Laidlaw Street
Toronto, Ontario
Fall in love with this stunning, move-in-ready townhome! Bright. Modern updated kitchen (2021) with open shelves, soft-close cabinets, quartz counters, and breakfast bar. Engineered Hardwood floors on main (2021) with option to match upstairs( seller has extra matching Flooring), updated stair carpets(2021), and washer/dryer(2020). 2 Spacious bedrooms, cozy gas fireplace, 1 underground parking, and den for optional work from home set up. Rare water hookup on balcony- perfect for gardeners! Relax on your private roughly 200 sqft rooftop terrace with gorgeous south views(CN Tower!) and more. Family-friendly complex with park and dog park, and steps to King West, Queen West, Liberty Village, parks, and transit. Please note: Air Conditioner, Tankless Water Heater, and Air Handler ( Heat Source) were installed in 2020 and are owned and included in the Purchase Price. NO RENTALS. (id:26049)

