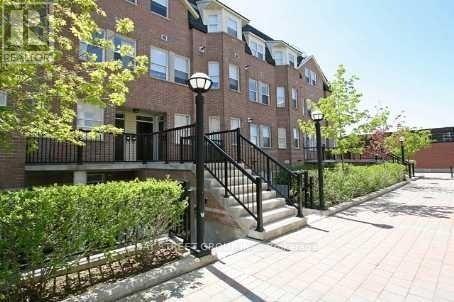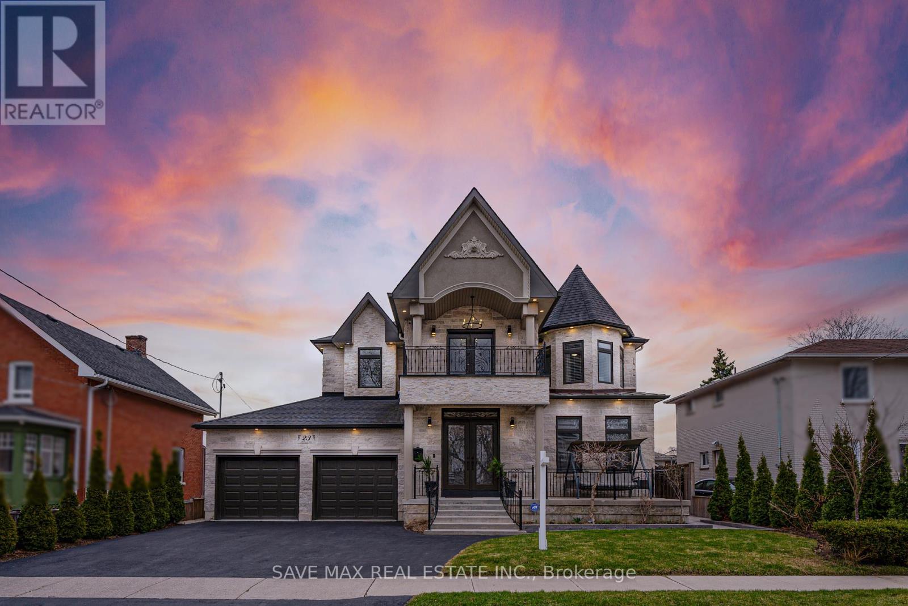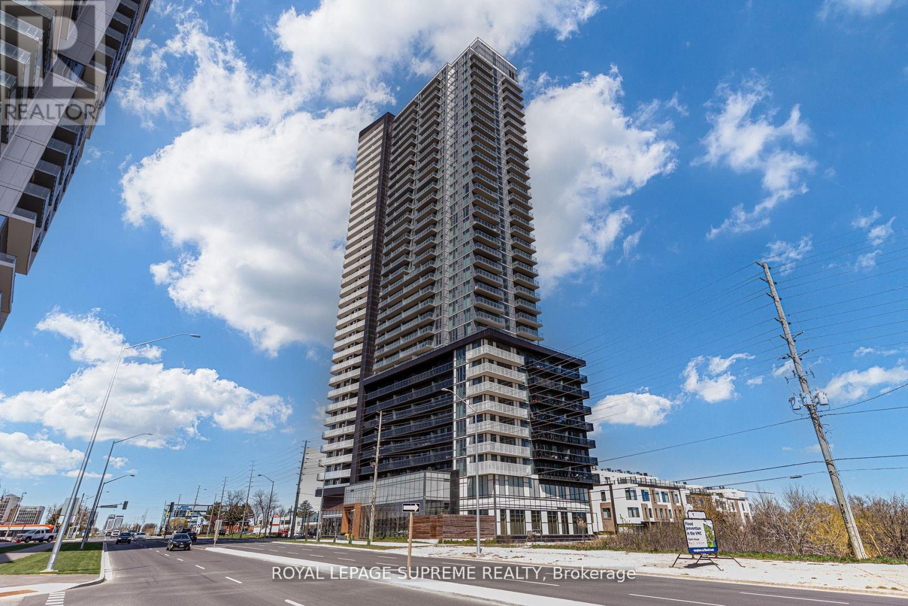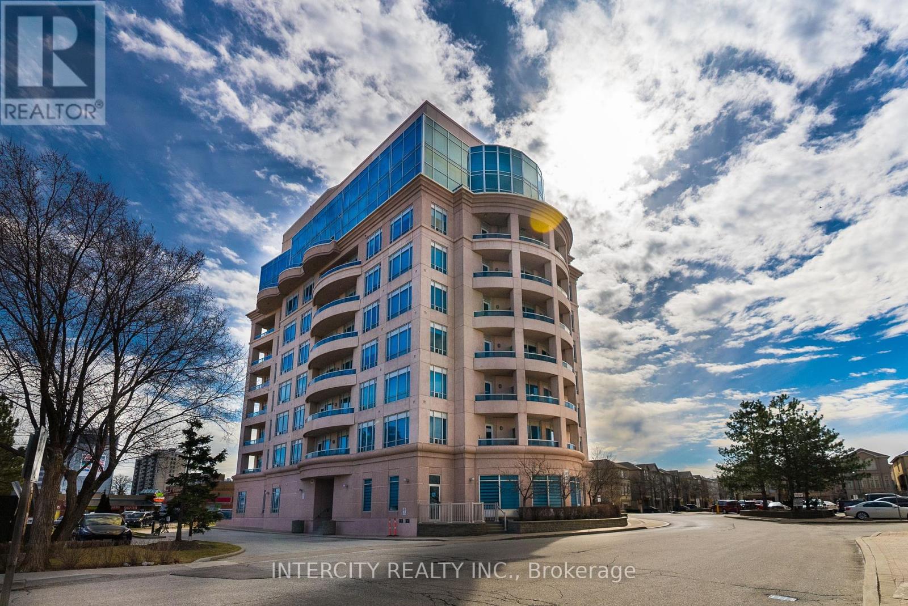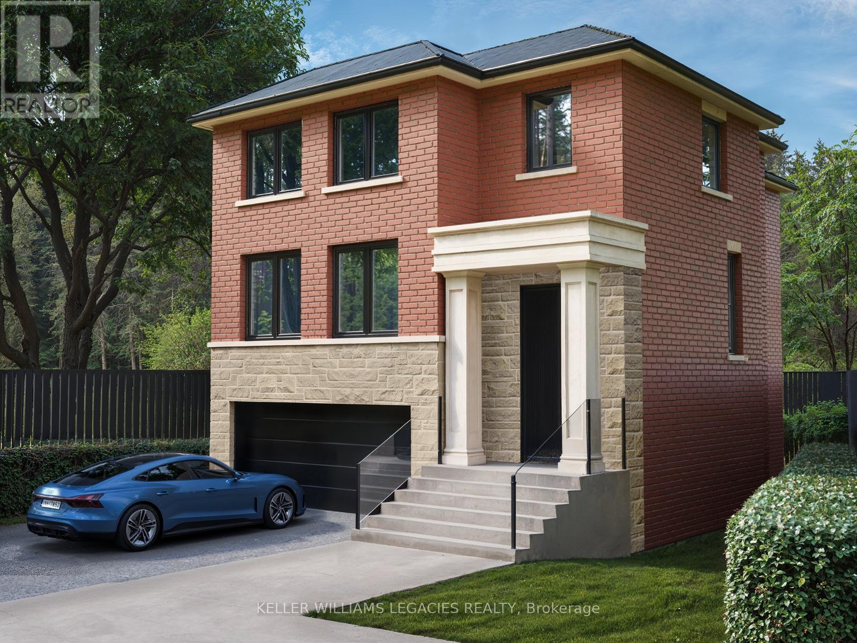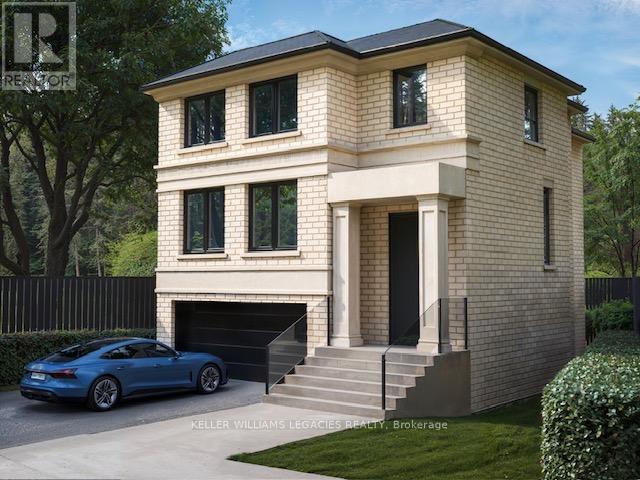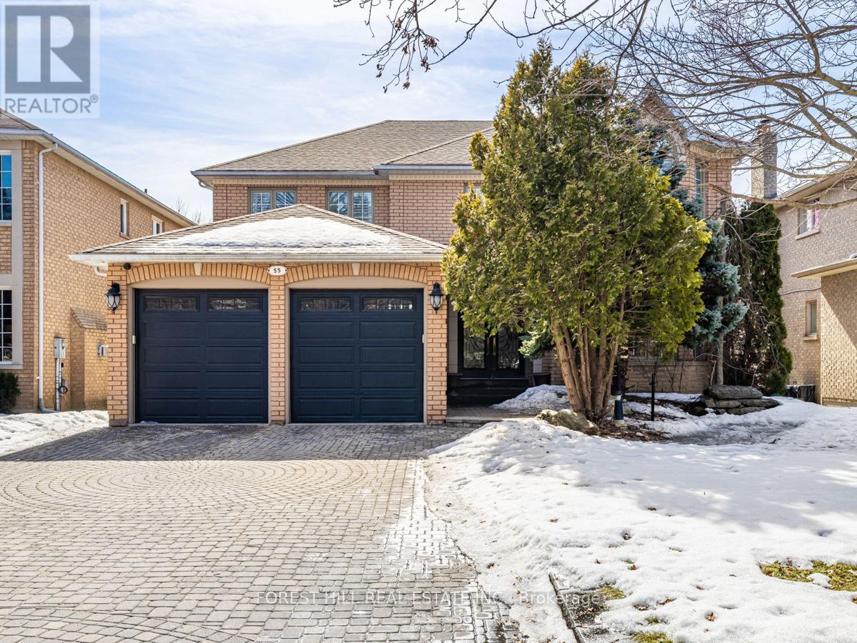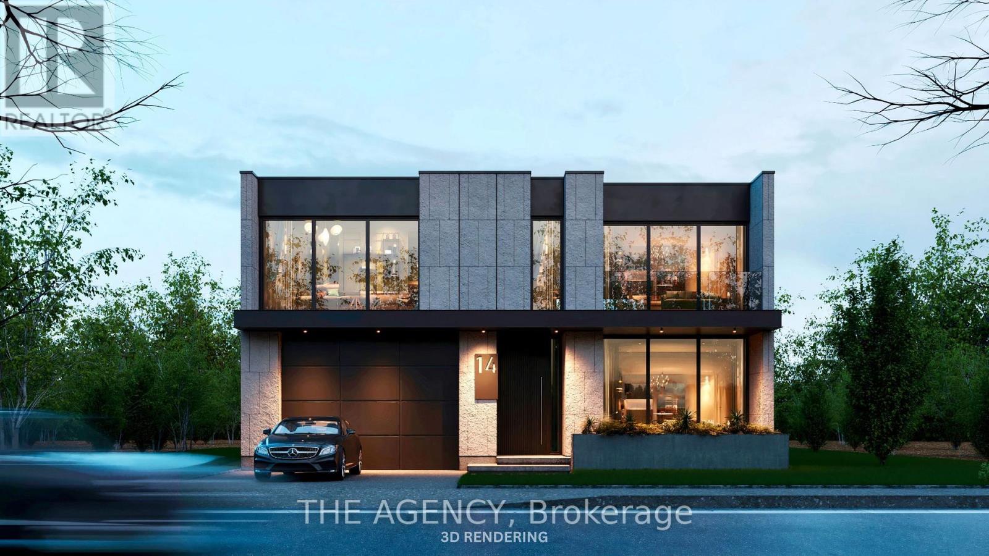87 - 760 Lawrence Avenue W
Toronto, Ontario
Spectacular Bright 3 Bedroom & Den, 3 Bath Executive Townhouse Complete W/ 2 Parking Spots + Locker. Desirable open concept main living/dining & family sized kitchen w/ a breakfast bar. Convenient main floor powder room. Stunning rooftop terrace awaits for summer parties and BBQ's. Oversized master bedroom with 2 double closets and ensuite bathroom. (id:26049)
408 - 65 Watergarden Drive
Mississauga, Ontario
Welcome To Perla Condos! Spacious Sunny 2 Bedroom + Den Suite With 2 Full Bathrooms! An Open Concept Living/Dining Area With Walk-Out To Balcony awaits Offering Unobstructed Sunny North/West Views, a Fully Equipped Kitchen With Designer Kitchen Cabinetry, Stone Countertops & Ceramic Backsplash, Breakfast Bar & Stainless-Steel Appliances. Primary Bedroom with a 3 piece ensuite Bathroom and two Large Closets, Spacious 2nd Bedroom and Den with a Great Home Office Space. Modern Amenities Inspired by The Best of What Residents have come to expect in Condo Living Include 24 Hours Concierge, Indoor Swimming Pool/Whirlpool, Men's And Women's Change Rooms, A Fully Equipped Exercise Room, Serene Yoga Room, Games/Billiards Room, Party Room With Kitchenette, Outdoor Terrace With BBQ Area, Library/Study Room. Central Mississauga Location, Includes 1 Parking Space a Locker. (id:26049)
23 Hillcrest Avenue
Brampton, Ontario
Introducing a truly exquisite, custom-built luxury residence where elegance meets craftsmanship in every detail.A rare gem in one of the most sought-after neighborhoods. Welcome to a truly exceptional custom-built luxury home, where timeless elegance & modern sophistication converge. Nestled in a highly sought-after neighborhood. This stunning residence is clad in all-natural stone, exuding curb appeal and architectural prestige. Total 7 bedrooms 7.5 bath ,3670 sq ft.+ 1750sqft of beautifully designed basement w/private walk-up entranceideal for income potential or multi-generational living. Step inside through grand double doors into a sunlit foyer with soaring 10-ft ceilings. The main level features a refined office with coffered ceilings and B/I networking, an elegant dining room with a double-sided gas fireplace & stone accent wall, and a stylish living area with built-in speakers all tied together by a chefs dream kitchen. This gourmet space offers a 6-burner gas stove, stainless steel appliances, built-in oven and microwave, wine cooler-ready island, walk-in pantry, double sinks, and under-cabinet lighting. Upstairs boasts four generous bedrooms, including three with private ensuites. The luxurious primary suite is a private retreat featuring a fireplace, accent wall, huge W/I closets, and a spa-inspired 5-piece bath with heated floors, double vanities, & jacuzzi. The professionally finished basement includes three bedrooms,2 full bathrooms,2 kitchens(1 kitchenette) & a private walk-up entrance. The meticulously landscaped backyard is an entertainers paradise, complete with a composite deck, in-deck lighting, a metal-roofed gazebo. Premium upgrades include heated floors in all bathrooms and kitchen, tankless water heater, central vacuum on all floors, 2 laundry areas, & designer finishes throughout. Located near top-rated schools, William Osler Hospital, parks, trails, and Hwy407/410 this estate offer unparalleled luxury, comfort, and convenience. (id:26049)
Ph16 - 7895 Jane Street
Vaughan, Ontario
Freshly painted and professionally cleaned! This vacant one bedroom plus den penthouse-level condo is available for sale with stunning unobstructed eastern views. Situated on the top floor of a modern high-rise building, this unit provides a luxurious living experience with plenty of natural light. The open-concept layout features a spacious living room that opens up to the private balcony, allowing you to fully enjoy panoramic views. The primary bedroom includes an ensuite bathroom with a glass enclosed shower. The den provides additional space that could be used as home office, guest room, or nursery. (id:26049)
607 - 1 Cordoba Drive
Vaughan, Ontario
Alvear Palace Boutique Condo. This Bright and spacious 1 Bedroom 1 Bathroom Unit is a muse see. Spacious 1002 sq. ft. + 2 Balconies. In The Heart of Thornhill. Quality finishes with 9'cielings and Gas Fireplace. 6Pcs Semi-En Suite, Kitchen combines W/Breakfast Area. Guest Suite & Shabbat Elevators. Steps to synagogue , Shops, Mall & TTC. Including 1 Parking & Locker (id:26049)
20462 Yonge Street
East Gwillimbury, Ontario
ATTENTION DEVELOPERS & BUILDERS. DEVELOPMENT OPPORTUNITIES. Discover this expansive property featuring rare acreage and an impressive 234 ft frontage (as per Geo Warehouse). This well-maintained 3+1-bedroom, 2-bath bungalow sits on a massive lot with a finished full basement one-bedroom apartment with a separate entrance and a spacious 23.6' x 15.5' workshop perfect for hobbyists or entrepreneurs. Located in a prime area close to all amenities, this is a must-see for investors, developers, or families looking for space and potential. Please refer to Schedule C for full property details and clauses. Lot dimensions as per Geo Warehouse. (id:26049)
811ne - 9205 Yonge Street
Richmond Hill, Ontario
High Demand Luxury Building In The Center Of Richmond Hill. Steps From Hillcrest, Tons Of Plazas W Shopping, Entertainment, And Much More. Close To Go Station & Hwy 7 & 407. Features Den, Hardwood, S/S Appliances, Granite Counters, 9' Ceilings, Laundry, Large Windows, Alarm, & More. Amenities Include Yoga Studio, Fitness Gym, Billiard, Indoor/Outdoor Pool, Sauna, Visitor Parking, Concierge, Security & More. Locker Owned. (id:26049)
41-A Hurricane Avenue
Vaughan, Ontario
Prime Development Opportunity in Woodbridge! A rare chance for builders, developers, or investors to capitalize on a ready-to-build lot in one of Woodbridges most established neighbourhoods. The original lot has been severed, see MLS listing for 41-B Hurricane Avenue. Architectural renderings are available for an approximate 3,300 sq. ft. custom home above grade, with potential 4-car parking. The existing home on the property offers rental income potential while you finalize plans or permits. Conveniently located near all amenities and major highways. A sought-after community with endless potential. Turnkey opportunity for a custom build or investment project. Seller is open to building for the buyer, or potential VTB mortgage. Services not installed. (id:26049)
41-B Hurricane Avenue
Vaughan, Ontario
Prime Development Opportunity in Woodbridge! A rare chance for builders, developers, or investors to capitalize on a ready-to-build lot in one of Woodbridges most established neighbourhoods. The original lot has been severed, see MLS listing for 41-A Hurricane Avenue. Architectural renderings are available for an approximate 3,300 sq. ft. custom home above grade, potential 4-car parking. The existing home on the property offers rental income potential while you finalize plans or permits. Conveniently located near all amenities and major highways. A sought-after community with endless potential. Turnkey opportunity for a custom build or investment project. Seller is open to building for the buyer, or potential VTB for mortgage. Services not installed. (id:26049)
55 Direzze Court
Richmond Hill, Ontario
**Absolutely---"LUXURIOUS"---"Pride of Ownership"---Top To Bottom/Fully Upgraded(Spent $$$$)---"GORGEOUS"----METICULOUSLY-MAINTAINED, Family Home in desirable Mill Pond neighbourhood****This elegant family home features a timeless design with a circular stairwell floor plan--HI CEILING(MAIN FLR---9FT), providing massive-spacious space for your family & guest---Discovering a grand-foyer with a double main door and Open concept/ample living/dining rms**Step into a custom/modern kitchen, equipped with high-end stainless steel appliance and rich stone countertop, balancing with modern glass backsplsh & large breakfast area combined, seamlessly leads to a fantastic outdoor lifestyle(OUTDOOR HOT TUB--OVERSIZED DECK/PATIO---Fresh Retreat). Naturally bright family room boasts a fireplace, charming built-in unit, adding an elegant touch to your living space and soul of this home. The main floor office provides an extra space for your family-kids study area. The thoughtfully-laid second floor features a practical layout with a spacious hallway, a private primary bedroom with a double door entry and 6pcs ensuite and his/her closets & all generous bedrooms**The Spacious open concept recreation room provides an expansive space with a fireplace & wet bar, adding to the home functionality or Potential rental income source(A separate entry thru a garage---UNIQUE) & The basement has a home gym for a private fitness, nanny bedroom, sauna & small kitchenette area**The outdoor deck extends family living space and creating a setting for evening gathering or quiet moments of family and hot tub with a gazebo for a private retreat/refreshment***Convenient access to all amenities and exclusively-situated/very quiet residential area in Mill Pond**Must Be Seen**TOO MANY TO MENTION----9FT CEILING(MAIN),OUTDR HOTTUB--OWNED H.W.T--NEWER KITCHEN WITH S-S APPLIANCE & MARBLE COUNTERTOP--NEWER FLOOR(FOYER,KIT,BREAKFAST),UNIQUE BAR,EXCLUSIVE DRY SAUNA,GYM AREA,WIFI-ENABLED THERMOSTAT,ELEC CAR C (id:26049)
112 Bluffs Road
Clarington, Ontario
Charming 2-Bedroom Bungalow in Wilmot Creek Community! Welcome to your new oasis in the vibrant adult living community of Wilmot Creek ! This Beautifully updated two-bedroom, two-bathroom bungalow is the perfect blend of comfort & modern convenience. A complete professional overhaul has transformed this home into a fresh & inviting space. Enjoy the benefits of all-new finishes throughout, incl. a fresh coat of paint in every room. The galley kitchen feat. brand new cabinets offering ample storage, topped with luxurious granite countertops & new vinyl floor. You'll love cooking with new stainless steel appliances a wide sink, stylish faucet & elegant light fixtures. Both bathrooms have been completely renovated! The main bathroom boasts a new tub with shower surround, complemented by a sleek vanity, toilet, mirror & light fixture. The ensuite bathroom offers similar updates for your convenience & privacy. Relax in the front living area feat. a charming wood-burning fireplace, perfect for cozy evenings. The living area & bdrms are adorned with laminate flooring that adds warmth & style. Central heating & air conditioning (Installed in 2017) ensure your comfort in any season while the newly spray-foamed crawl space provides superior insulation. A separate laundry room with an updated baseboard heater offers practicality & ease. Two convenient sheds are attached to the house - one accessible from inside the laundry room & the second from the backyard. The larger shed is perfect for storing your golf cart, lawn mower & other outdoor accessories.This listing comes with a golf cart, lawn mower, and a gas BBQ, making your outdoor activities enjoyable and hassle-free! Enjoy the vibrant lifestyle offered in the Wilmot Creek Community, which features amenities such as a golf course, pool & recreation center perfect for socializing & staying active! The exterior vinyl siding was freshly painted in October 2022, giving the home great curb appeal Monthly fees $1,315.81 incl. tx. (id:26049)
14 Brookfield Road
Toronto, Ontario
58 x 282-foot ravine-like lot with approved building permit unlocks boundless potential to construct a luxurious 4,000 sq. ft. custom residence nestled in the prestigious & enclave of Hoggs Hollow, this rare gem boasts a connecting two of Toronto's most sought-after streets: Old Yonge Street and Brookfield Road. Privacy and Prestige blend seamlessly with natures beauty, creating a serene retreat that feels like an escape while being just steps from the city's finest conveniences. Imagine waking up to the sound of birdsong, breathing in the freshness of the ravine, and stepping into a home designed for ultimate ease and connection. Whether you're a nature lover or a city enthusiast, this property offers the best of both worlds. Opportunities like this are rare. Don't miss the chance to create your masterpiece in one of Toronto's most exclusive neighborhoods. (id:26049)

