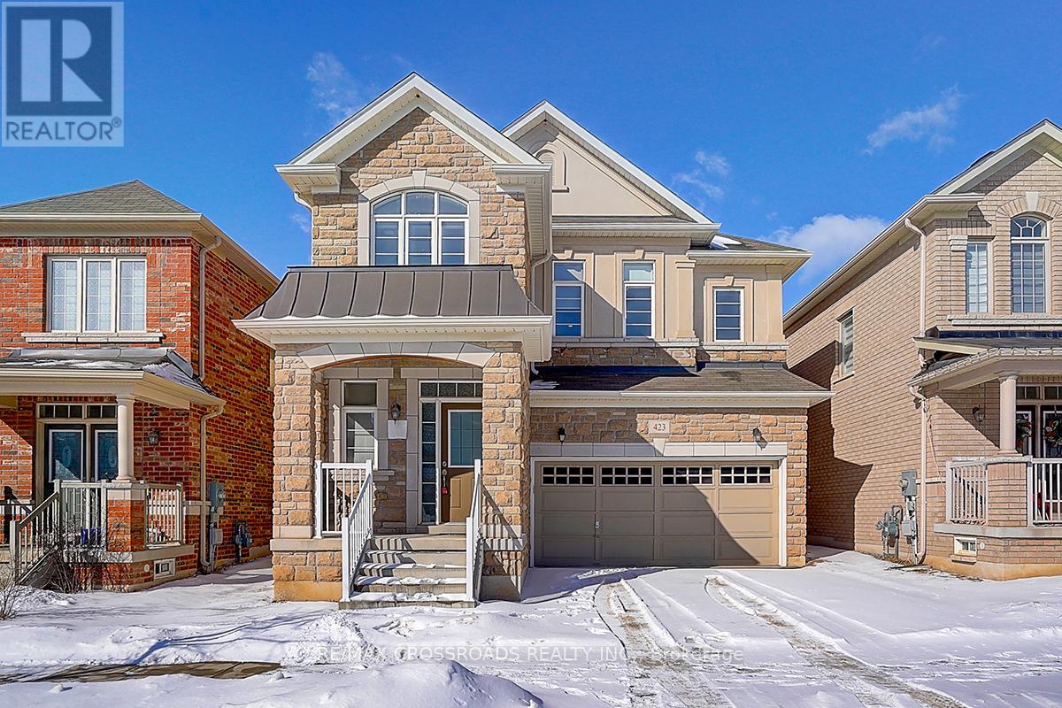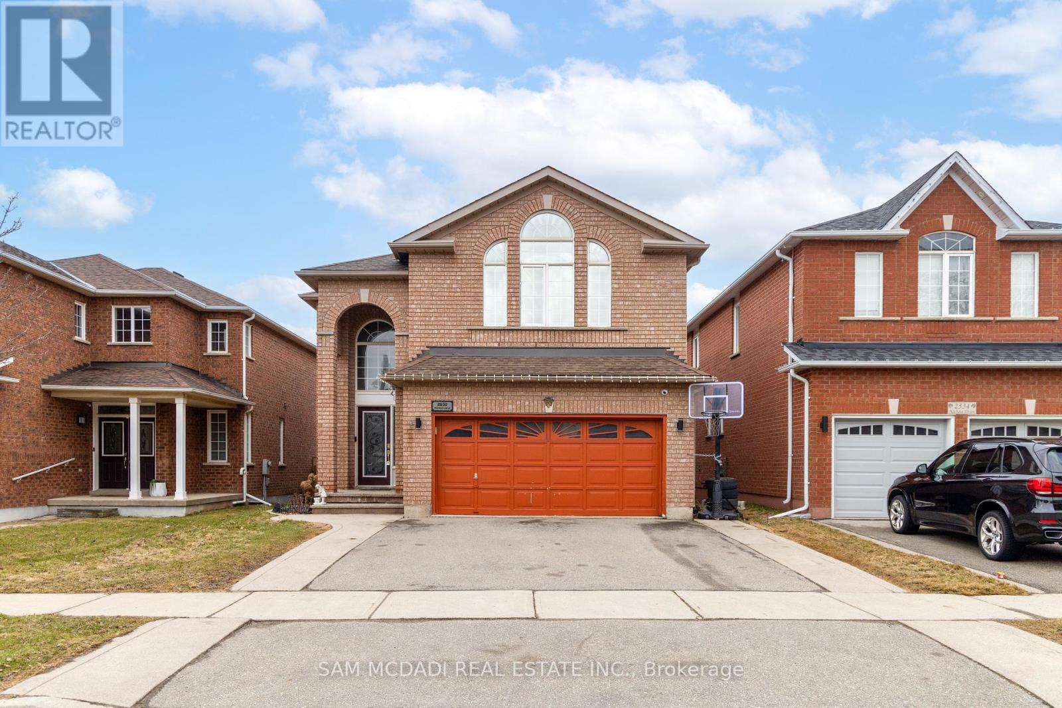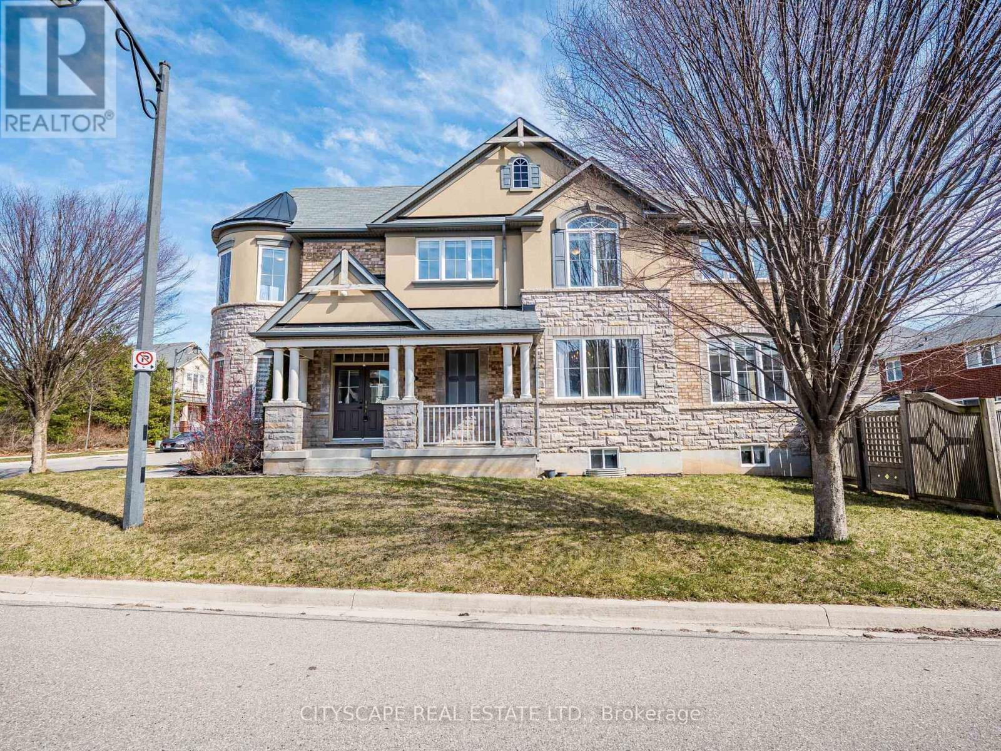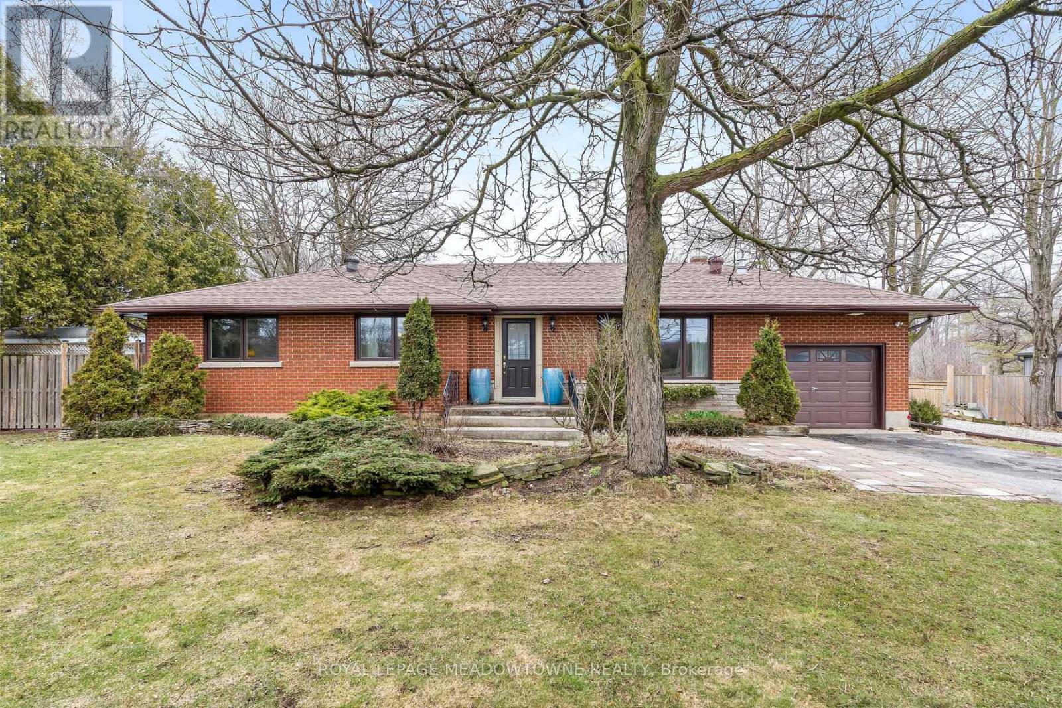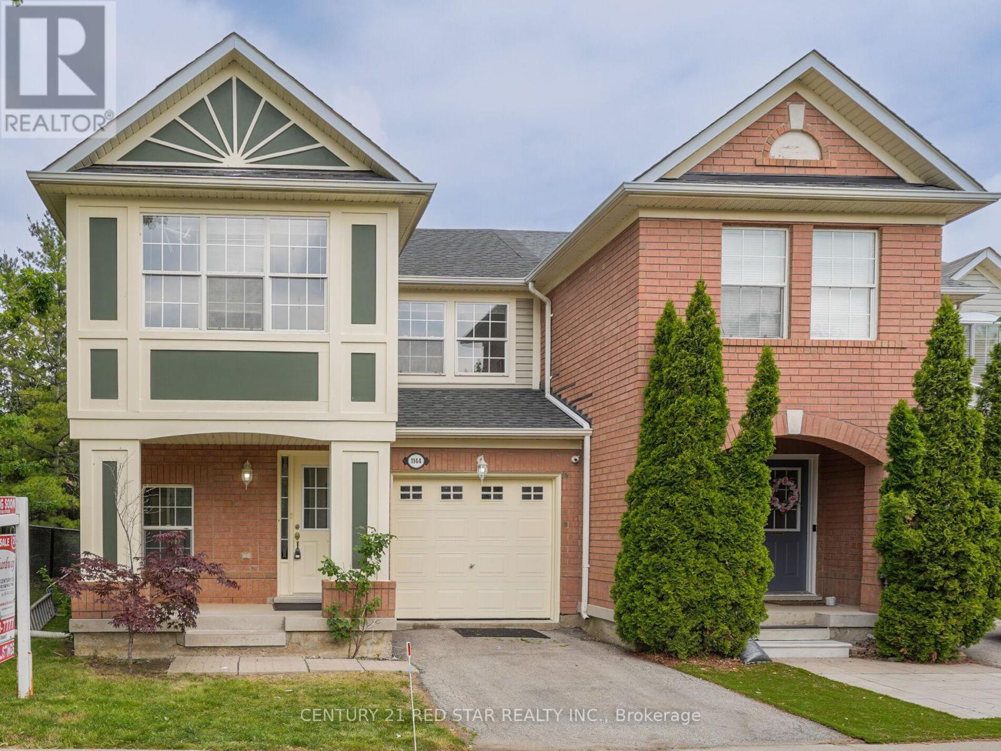423 Grindstone Trail
Oakville, Ontario
Rarely Offered Luxury Detached 4 Bedroom + 4 Bath Home in the Family-friendly Neighborhood* Freshly Painted* Pot Lights T/O Main Flr* Upgraded Hardwood Floors,* 9' High Ceilings* Functional Layout* Oak Staircase W/Iron Pickets* Modern Eat-In Kitchen W/Center Island* Fully Fenced Private Backyard* Close To All Amenities / Golf Course / Hwy, Qew, Public Transit Etc. High-Rank Schools* (id:26049)
1466 Parish Lane
Oakville, Ontario
Tastefully renovated 3,802 sq ft 5 Bedroom family home with main floor den in the heart of Glen Abbey. Large unfinished basement is an open canvas for basement development. Side entrance provides access to Laundry Room, door to garage and stairs to basement. Walk to shopping, restaurants, schools, Community Centre and parks. This beautiful home has been freshly painted and is move-in ready! Features newly renovated kitchen with coffee bar, quartz countertops, New wide plank wood flooring throughout the living areas, and bedrooms. Newly finished "Scarlett O'Hara" staircase with metal pickets, stain finish and dazzling chandelier ! 2 1/2 fully renovated bathrooms, include new flooring, new showers, free standing tub, fixtures, and light sensor mirrors. The backyard is fully fenced, over 200 feet deep, lined with fruit trees and southwest exposure. Perfect for future pool and entertainment area. (id:26049)
239 - 2501 Saw Whet Boulevard N
Oakville, Ontario
Experience modern living in this brand-new, never-lived-in 1-bedroom + den, 1-bathroom condo at the Saw Whet Condos. Spacious living area complemented by a modern kitchen with built-in appliances, in-suite laundry, and access to a private open balcony-ideal for relaxing or enjoying the fresh air. Includes one underground parking spot. Located with quick access to Highway 403, the QEW, and the GO Train, and close to Bronte Creek Provincial Park and Oakville's scenic lakeshore parks. Residents also enjoy a communal co-working space with high-speed internet-ideal for remote work. Don't miss out on this exceptional opportunity! (id:26049)
1272 Sir David Drive
Oakville, Ontario
Situated on a quiet street in Oakville's Clearview neighborhood and Located In The #1-Ranked School District In Oakville!Bright & Spacious 4+1 Bdr.Nearly 4500 Square feet living space with Main Floor Office. The spacious slate stone driveway can accommodate 5cars.Walk into a spacious cathedral high front foyer, elegant hardwood spiral staircase. Granite Counter, Newer washer&dryer, newerFurnace. Finished Bsmt W/Rec, Kitchen, Bed & Bth. Large Deck In Private Backyard. (id:26049)
2530 Nichols Drive
Oakville, Ontario
Welcome to this beautifully well-kept family home, offering an impressive 2443 sq ft abovegrade plus a fully finished basement. With 4 spacious bedrooms and 3.5 bathrooms, this homeprovides comfort and versatility for your growing family. The main level features two independent living spaces perfect for families seeking privacy or flexibility. The bright and airy living areas are ideal for both relaxation and entertaining. A separate dining area leads into a well-equipped kitchen with plenty of storage and counterspace. The basement offers a complete secondary living area, featuring 2 additional bedrooms, a kitchen, and a full bathroom, providing a great opportunity for multi-generational living, guests, or rental income. Outside, you'll find a driveway that comfortably accommodates up to three cars width-wise, plus an additional 1-2 vehicles horizontally. The double car garage adds extra convenience for parking or storage. The backyard is a private retreat, with a spacious deck, a shed for all your gardening tools, and plenty of room to grow your own vegetables or flowers in the dedicated gardening space.Ideally located in Oakville, this home offers easy access to major highways including the 403, QEW, and 407. Shopping, schools, a nearby hospital, and transit options are all just minutesaway, making this a perfect location for families or professionals alike. (id:26049)
11306 Trafalgar Road
Halton Hills, Ontario
Large spacious three bedroom bungalow! On a huge lot!!! Plenty of parking ! Must be seen! Nestled in a desirable and quiet neighbourhood! Show and sell!! All offers welcomed! (id:26049)
353 - 2501 Saw Whet Boulevard
Oakville, Ontario
Modern 1-Bedroom Condo in Prime Oakville Location! Welcome to this brand-new 1-bedroom, 1-bathroom condo, thoughtfully designed for modern living with 9-ft ceilings, an open-concept layout, and large windows that flood the space with natural light. The sleek kitchen features built-in appliances and high-end finishes, perfect for stylish everyday living. The spacious bedroom includes a walk-in closet, offering generous storage and comfort. Enjoy a wealth of premium amenities including a gym, yoga studio, co-working lounge, pet wash area, 24-hour concierge, party room, and a private terrace ideal for relaxation or entertaining guests. Located in a highly sought-after Oakville neighborhood, you'll be surrounded by top-rated schools, diverse dining options, and vibrant entertainment. Just minutes from downtown Oakville, enjoy boutique shopping, fine dining, and the charm of the waterfront. With easy access to Hwy 403, the QEW, and the GO train, commuting is effortless. Don't miss this incredible opportunity to live in one of Oakvilles most desirable communities! (id:26049)
416 Gooch Crescent
Milton, Ontario
Enjoy spacious living in the sought-after Scott community! 416 Gooch Crescent is a bright & welcoming 4-bdrm detached home on a premium corner lot with no front neighbors, directly across from the serene Gooch Woodlot. Located on a quiet street with no sidewalk, it offers privacy & tranquility. With over 2,500 sq ft above grade, this home is thoughtfully designed for comfort & functionality. The main floor features newly installed hardwood stairs (March 2025), hardwood floors, & a spacious layout with separate living, dining, family rooms & a den perfect for working from home. The kitchen offers quartz countertops, a functional island, newer S/S appliances (Aug 2024), & plenty of storage. A bright breakfast area walks out to the backyard with gas connection ideal for BBQs. Upstairs are 4 spacious bdms, including a large primary suite with walk-in closet & ensuite with soaker tub & separate shower. A 2nd floor laundry room adding extra convenience. **EXTRAS** Additional modern touches include an EV charging outlet in the garage. Set in a quiet, family-friendly neighborhood close to schools, parks, & scenic trails. The perfect blend of location, space, & comfort. Some rooms virtually staged (id:26049)
1260 Main Street E
Milton, Ontario
Stunning 2 Level Building w Approx.2000 Sq. Ft Of Living Space Plus 900Sq. Ft Of Commercial Unit On Main St. Milton, Open Concept Living Dinning & Large Kitchen With Hardwood Floor, Balcony & Terrace. Beautiful 3 Bedrooms On The Upper Level With Laundry And Two 4 Pc. Washrooms. Full Unfinished Basement For Further Use. A Must View Property For A Business Owner, Investment Or To Live And Enjoy! Must see!! (id:26049)
105 - 395 Dundas Street W
Oakville, Ontario
Welcome to an extraordinary lifestyle at Distrikt Trailside, Oakville's most prestigious new condominium residence. This brand-new, never-lived-in 2-bedroom, 2-bathroom ground-level suite offers an exquisite blend of modern sophistication and thoughtful design. With 774 square feet of elegantly appointed interior space and a sprawling 270-square-foot private terrace, this home seamlessly combines indoor comfort with outdoor luxury. Over $35,000 in premium builder upgrades elevate every corner from the sleek, integrated cabinetry and high-end built-in stainless steel appliances to the stunning waterfall quartz island that anchors the kitchen with timeless style. Soaring 9-foot ceilings and wide-plank Southern Oak vinyl flooring (7-1/8") complement the sun-filled, open-concept layout. The ground-floor location offers both convenience and privacy perfect for those who value direct outdoor access, whether for relaxation or easy access with pets. Reside in a building that defines high-end living, featuring exceptional amenities including 24-hour concierge service, a state-of-the-art fitness centre, a rooftop terrace with BBQ stations and panoramic views, stylish co-working lounges, a party room, and even a luxurious pet spa. Located just moments from Oakville's finest shops, gourmet restaurants, top-rated schools, beautiful parks, and major highways (407, 403, QEW), and only a short drive to South Oakville's picturesque waterfront, this residence delivers the perfect harmony of urban convenience and natural beauty. Whether you're a first-time buyer, a downsizer, or an investor seeking a truly elevated opportunity, this stunning home at Distrikt Trailside offers a lifestyle defined by luxury, comfort, and location. (id:26049)
11317 Regional Road 25
Halton Hills, Ontario
Welcome to this well maintained country 3 bedroom bungalow offering 1300 sqft + 1300 basement with garage access. Located on a beautiful 1/2 acre property, you'll love sitting in the screened in porch (27'x15') overlooking the farmland beyond or gardening in the greenhouse. The open concept living & dining rooms have bamboo floors, beautiful picture window and propane fireplace for those cozy winter evenings. The kitchen has been updated with pantry, backsplash, breakfast bar and walk-out to the screened in porch. Updated 4 piece bathroom. For additional living space you'll find the partially finished basement, laundry room with rough-in for sink, large storage room & utility room. Access from garage to basement. (id:26049)
1144 Barclay Circle
Milton, Ontario
Mattamy Built Freehold Like a Semi Corner Unit Townhouse in Hawthorne Village in Milton. Croftside End Unit Siding Onto Community Parkette. Fenced Rear Yard With Deck. 3 Bedrooms, 3 Baths, Finished Basement With Large Family Room. 3 Piece Ensuite Bath With Large Walk-In Shower. Large Walk-In Closet. Additional Side Windows Overlooking Park. Approximately 1365 Sq. Ft Above Grade As Per Builder's Specs. Single Garage With Access To House. Front Covered Porch. Calm and Peaceful Community, 2 years old roof, Freshly Painted, High End Appliances. (id:26049)

