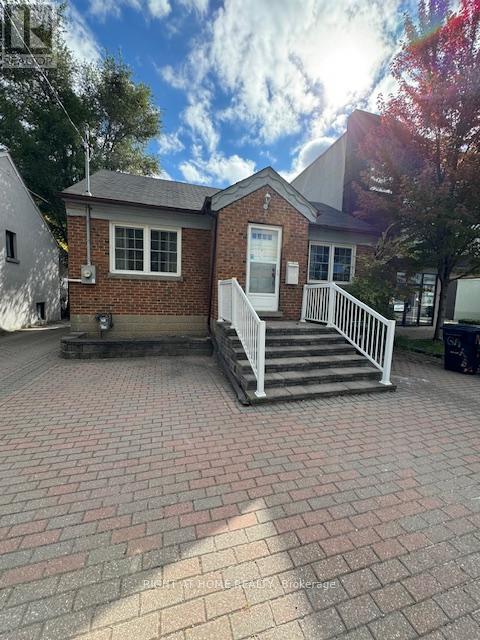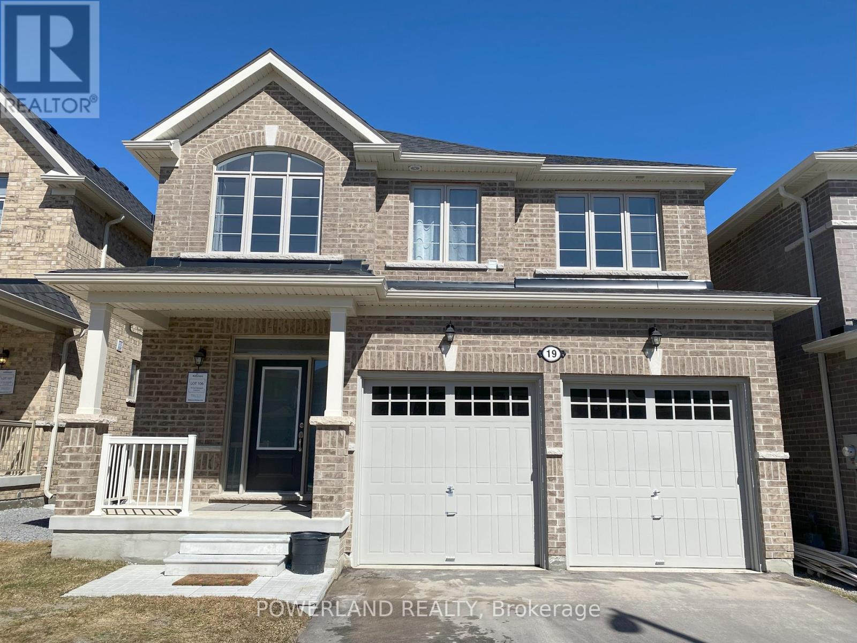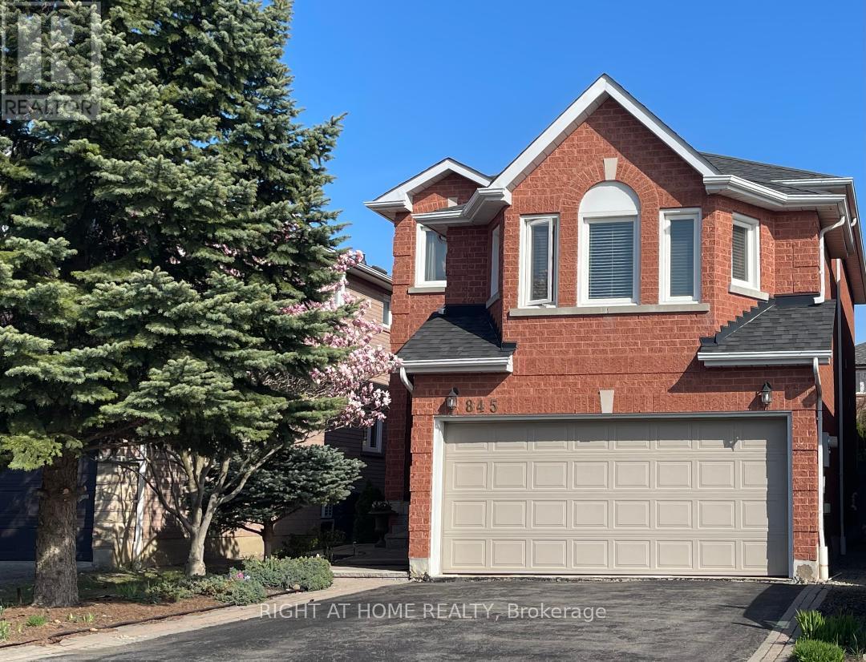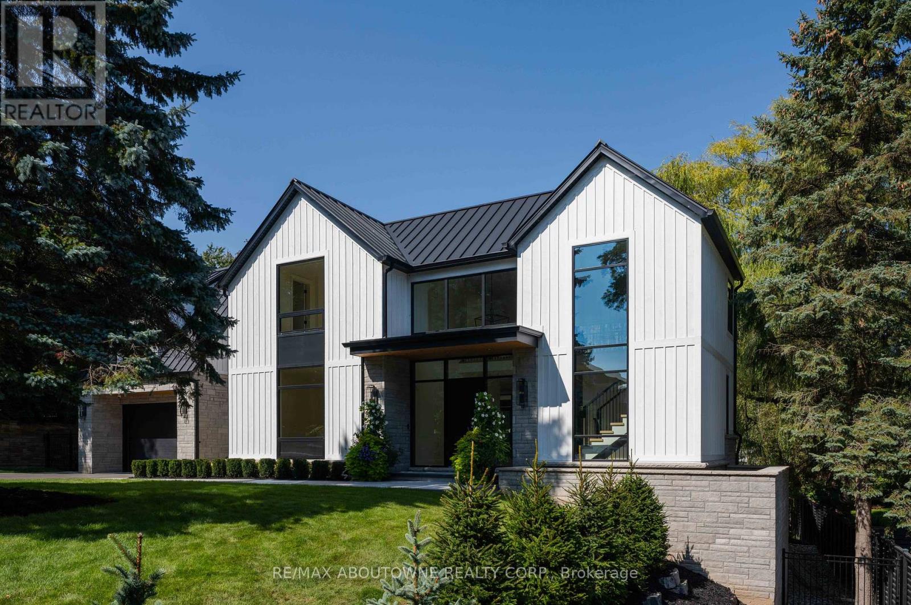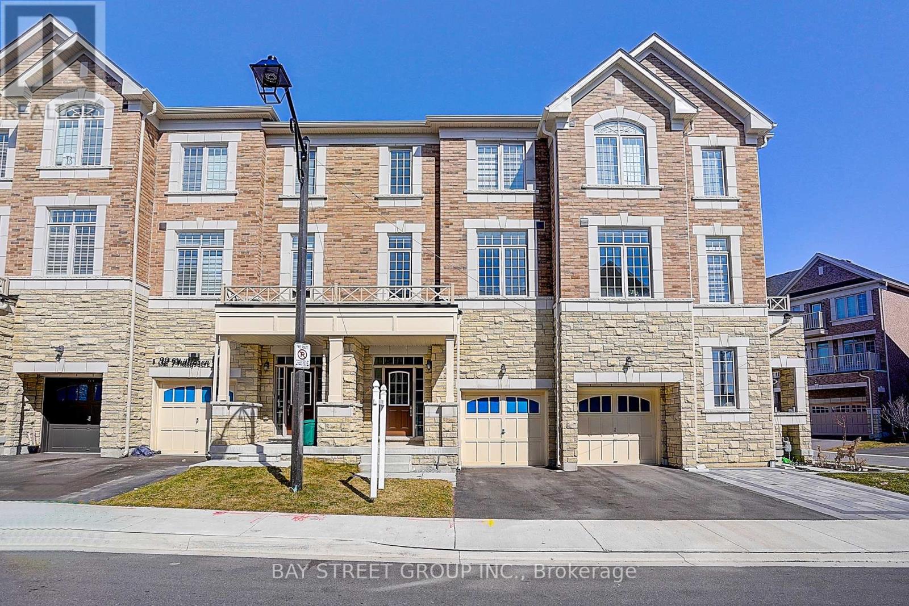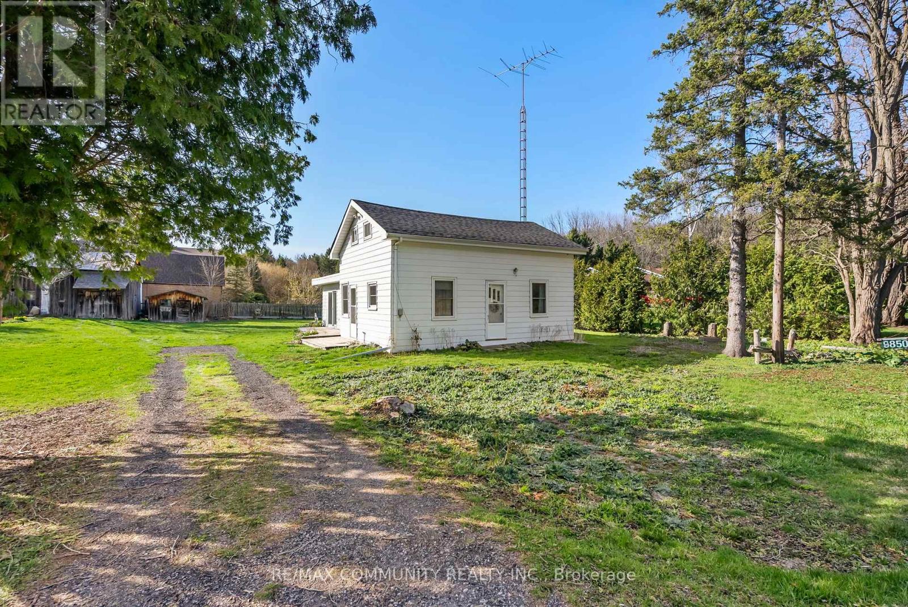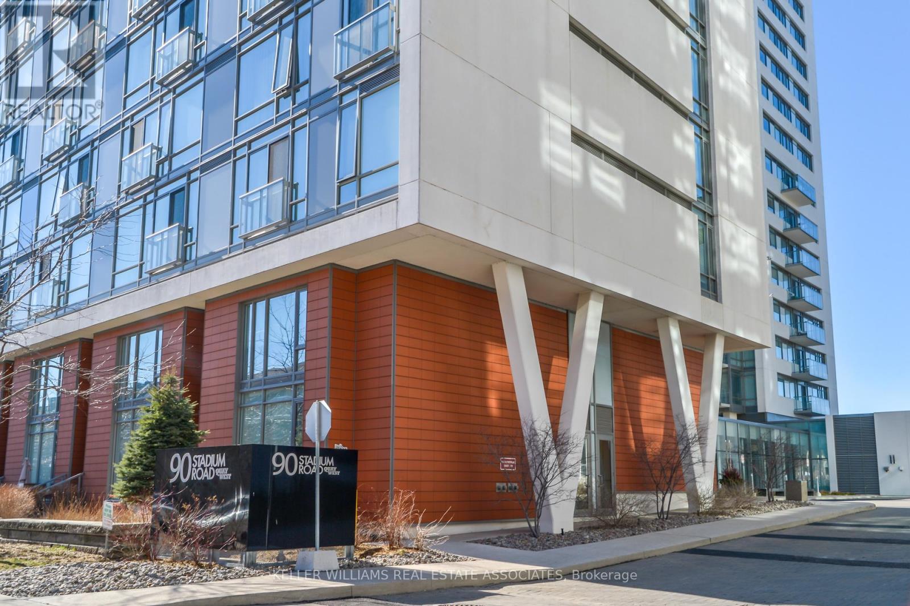227 Sheppard Avenue W
Toronto, Ontario
Great Central North York Location! This House Has Open Concept Layout, Updated Kitchen W/Backsplash And Ceramic Floors, Hardwood Floors Throughout The Main Level, Fully Upgraded Basement W/New Vinyl Floors, Freshly Painted Throughout, Additional Parking At The Back, Steps To Subway, Shopping And Entertainment, Great Residential/Commercial Opportunity For Developers And Rent. (id:26049)
20 Coatsworth Crescent
Toronto, Ontario
This Charming Semi-Detached Home Just South of the vibrant Danforth! Nestled in one of the most sought-after area - Woodbine Corridor. Welcomed by a bright and open-concept main floor home with lots of pot lights, its seamless flow to the dining, great room and living areas makes entertaining effortless. It also offers the perfect blend of cozy living and modern convenience. This home comes with 3 bed room, 2 bath on the second floor including master room suite. The hardwood floors throughout entire house, while the large PVC windows all come with the high-end Zebra Roller Shades. Plus a fully finished basement with additional one large bed room and a full bath. It boasts a large rec room, whether you need extra space for family activities, a home office or a home Gym, and even a guest suite, this lower level is ready to accommodate. This adorable home comes with another huge benefit of an attached garage (it's very rare in the area). Location wise, you can enjoy an easy access to unique shops including a local butcher, farmers' market, and trendy coffee spots, also dog park, schools, banks, mini/supermarkets and many many more. Commuting is a breeze with the Coxwell subway station within walking distance, and a short drive to the nearby beach is perfect for leisurely boardwalk strolls. This is a vibrant, active community with engaged neighborhood, making it the ideal place to settle in or to raise a family. The walk-up basement provides an easy access to the private, fenced-in backyard is perfect for a private setting of oasis charm in urban life. (id:26049)
19 Sam Battaglia Crescent
Georgina, Ontario
Charming 3-Bedroom Home in a Lake Simcoe waterfront community! Perfect for First-Time Buyers or Downsizers! Beautiful 3-bedroom, 3-bathroom detached home in the Sutton and Jackson's Point community in Georgina, York Region. Conveniently located south of Lake Simcoe, this home offers the perfect blend of modern comfort, nature, and convenience. Enjoy a safe, family-friendly neighborhood with school bus routes, shopping, dining, and recreation. Nearby, you'll find Trestle Walking Trail, Sibbald Point Provincial Park, more than 10 parks, and many recreational facilities ideal for outdoor enthusiasts. Daily conveniences like Sobeys, No Frills, Home Hardware, Tim Hortons, and local restaurants are just minutes away. Step Inside & Fall in Love! Open-concept living area with 9' ceilings, a cozy gas fireplace, and a modern kitchen perfect for entertaining. Upgraded hardwood floors on the main level, stairs, and upper hallway add elegance and durability. Spacious primary suite with a private ensuite. Convenient second-floor laundry for easy access. Outdoor Living at Its Best! Large backyard with a builder-built wooden deck ideal for relaxing or hosting gatherings. Well-maintained front & back lawns provide great curb appeal. Quiet and efficient heat pump ensures year-round comfort. Bonus Features include a full basement with plenty of space for storage or additional area. 5 included appliances for a move-in-ready experience. All light fixtures and curtains are included. Security & privacy film installed on the front door and select windows for added peace of mind. (id:26049)
402 - 716 Main Street E
Milton, Ontario
Modern 2 Bed, 2 Bath Condo in the Heart of Milton Steps to GO Station! Welcome to The Jasper Boutique Condos, where contemporary design meets unbeatable convenience in one of Milton's most desirable communities. This bright and spacious 2-bedroom, 2-bathroom unit features a thoughtfully designed open-concept layout, enhanced by large windows that flood the space with natural light. Step out onto your private balcony and enjoy sweeping city views the perfect spot for morning coffee or unwinding at the end of the day. Inside, you'll find a modern kitchen, in-unit laundry, and well-proportioned living and dining areas that cater to both comfort and function. Ideal for first-time buyers, investors, or anyone seeking low-maintenance living with urban flair. Exceptional Location: Situated just steps from the Milton GO Station, Real Canadian Superstore, banks, shops, dining, and the Milton Arts & Leisure Centre. Enjoy quick access to Hwy 401 & 407, Trafalgar Outlets, Glen Eden Ski Resort, parks, famous golf courses, and scenic trails making commuting and weekend escapes a breeze. (id:26049)
845 Mays Crescent
Mississauga, Ontario
Gorgeous Detached 3 Bedroom 2 Storey in Sought After Area & Street. Minutes to Heartland Town Centre & Hwy 401, Schools And Parks. 2,006 Sqft above grand plus 720 Sqft basement (with a rough-in washroom). This Detached House Is The Perfect Place To Call Home. It features a huge family room with a gas fireplace, a combined living and dining space, an eat-in kitchen with SS appliances, a quartz countertop, and a walk-to-deck. Master Bedroom With 4 Pc Ensuite and W/I Closet. All hardwood floors throughout. Upgraded bathroom, light fixtures. The two-car garage has access from inside and a possible separate door from the basement to the outside, and a fully fenced, good-sized south-facing backyard. Take advantage of this one, which is ideal for a growing family. (id:26049)
233 Lakewood Drive
Oakville, Ontario
Located close to the shores of Lake Ontario in South Central Oakville, on the picturesque cul-de-sac Lakewood Drive, this brilliant David Smalls designed home will captivate your senses. This 4+1 bedroom, 4+1 bathroom home offers over a total 6,500 sqft. of quiet luxury with high end fixtures, and fine textural details and materials. The main floors double height foyer and living room with large picture windows allow you to feel like you are living amongst the trees. The eat-in kitchen is truly a cooks haven. Marble countertops, large Oak island, gas range, additional wall oven and microwave, integrated fridge, freezer and dishwasher. A separate servery behind the kitchen is equally tasteful and stylish. Formal dining room, covered deck with fireplace, powder room and a mudroom that is an organizers dream, round out the main floor. Upstairs, the primary suite provides two walk-in closets and a blissful en-suite bathroom. Down the hall, you will find the laundry room and three additional bedrooms all have walk in closets and en-suite or Jack and Jill bathrooms. The walk out lower level allows for a true extension of your living space and was designed for whole home living. Find an office, gym, bedroom, bathroom and large open space with gas fireplace, and wet bar. The large sliding doors lead to an expansive covered patio and the heated salt water pool which is the centre piece of the backyard. Thoughtful, extensive landscaping and planting around the property provide privacy and a sense of well-being. High ceilings (10 main, 9 upper and lower), three car tandem garage, central vac, security system, heated tile floors, 3 fireplaces, smart home switch enabled, irrigation system. Close to excellent public schools, prestigious private schools, walking distance to Downtown Oakville, parks and so much more. This is truly a home for a those who enjoy thoughtful, subtle touches of luxury and comfort. (id:26049)
2350 Stone Glen Crescent
Oakville, Ontario
Bright and spacious rare 4 bedroom model! In sought-after Westmount Area in Oakville. Situated in a highly desirable family-oriented neighborhood close to hospital, parks, schools, transit and shopping. Very spacious floor plan, bright great room with gas fireplace, gorgeous kitchen with new quartz countertop and under cabinet lighting. Large primary bedroom with walk-in closet & ensuite. Recent updates include: new hardwood on upper and main floor, exterior/interior paint, door hardware and lighting. Roof approximately 3 years old (July 2022). (id:26049)
34 Phillipsen Way
Markham, Ontario
Welcome to 34 Phillipsen Way! This lovely townhouse with a spacious and functional layout offers both comfort and style. 2400sf (Floor Plan). Featuring 9' ceilings on both the 1st and 2nd floors. Bedroom on the first floor with a full washroom for conveniences. Elegant Wrought iron pickets for the stairs. Modern kitchen includes breakfast area, S/S Appliances & Kitchen Island , Sun-filled spacious family room with large windows. Hardwood Flooring Thru-Out. Oversized Primary bedroom with 5PC ensuite and a Large walk in closet. Easy Access to top-rated schools, HWY 407 and 401, Golf Course, Schools, Parks, Costco/Walmart/Canadian Tire/Home Depot And All Major Banks. (id:26049)
9850 Columbia Way
Caledon, Ontario
A Rare Opportunity To Own The Perfect Piece Of Land, in Caledon, Bordering Bolton! This well-kept detached 1 1/2 storey home sits on approximately half an acre of land, boasting a generous 131x134.6 ft lot. Featuring 2 bedrooms, 1 bathroom (4-piece), and abundant windows that flood the interiors with natural light, this property offers ample space and potential for expansion. Enjoy easy access to Bolton, Nobleton, and Woodbridge. (id:26049)
1768 John Street
Markham, Ontario
|| Welcome To The Exclusive "Postwood Lane" Community Of The Prestigious "Bayview Fairway" Region Located In The Highly Coveted Thornhill Area Of Markham || Fully Updated 4-Bedroom (*RARE*) Townhome | Meticulously Maintained With True Ownership Pride | Bright, Stunningly Sun-Lit, South-Facing Exposure, Nestled Deep Within The Subdivision (ie: Not Close To The Main Road, In Fact Furthest From) | Wood Floors Throughout | Pot-Lights Throughout The Main | Upgraded Galley-Style Kitchen With All The Extras | Direct Access (From The Interior *RARE*) To The Extra Long Single-Car Garage With Automatic Garage Door Opener & Plenty Of Storage Capacity | Fully Finished Basement With Walk-Out To Private Patio (& No Backyard Neighbours), Second Washroom & Lots Of Storage | 2 Parking Spaces (Including The Garage) | Plus Ample Visitors' Parking | Nearly 1,500 Sf Of Above Grade Space + Approximately Another 300 Below = Nearly 1,800 Square Feet Of Modern, Updated Living Space | Floor Plan Attached | Minutes From Major Highways (404/407) | Steps From Parks, Walking Trails, Recreational Centres, Top-Rated Schools, Shops & Basically All Amenities || See Virtual Tour || (id:26049)
930 Lake Drive E
Georgina, Ontario
For Sale: Exceptional Multi-Use Property & Thriving Business in the Heart of Jackson's Point. Discover a rare opportunity to own a beautifully renovated freestanding property offering significant income potential and prime commercial space in one of Jacksons Point's most desirable locations. With four fully renovated, income-generating residential units and 3 owner operated commercial units operating an extremely profitable business, this property is a turnkey investment with endless possibilities. The current owner has invested over $500,000 in top-tier renovations throughout the building and each unit, ensuring quality and modern appeal. An additional property at the rear offers the flexibility to create a luxurious owners suite or an additional income-producing unit with further renovations. The zoning designation, C-1, allows for a multitude of commercial uses, including retail, office, restaurant, and more, making this a truly versatile property. Situated on a high-profile corner in Jacksons Point, this property is steps from Lake Simcoe and surrounded by a growing community with restaurants, shopping, beaches, parks, and a marina just moments away. It offers excellent connectivity, with quick access to Highway 48 and 404, and is located near a new residential and commercial development site, adding to the areas growth and potential. This is a once-in-a-lifetime opportunity to own a premier property that combines residential Land commercial potential in a thriving, scenic location. Don't miss your chance to be a part of this vibrant and expanding community. **EXTRAS** Individually metered gas and hydro for every unit (tenants pay), new electrical and wiring, Every unit is fully renovated with the utmost care. Turn key property and turn key business to operate. 100k worth of equipment included in sale. (id:26049)
1002 - 90 Stadium Road
Toronto, Ontario
Welcome to Elevated Living at 90 Stadium! Discover the pinnacle of waterfront luxury in this extraordinary condo, boasting over 2,000 square feet of elegantly designed living space. Featuring 3 generously sized bedrooms, 4 modern bathrooms, and floor-to-ceiling windows that showcase breathtaking panoramic views, this residence redefines sophistication. Enjoy the fresh air and stunning vistas from private balconies, perfect for relaxation or entertaining.Situated near Torontos iconic Exhibition Place, this condo places you at the heart of it allscenic walking and cycling trails, vibrant waterfront parks, and seamless access to downtown Toronto. With Billy Bishop Airport mere minutes away, travel convenience is unmatched.Indulge in the perfect fusion of style, comfort, and location. (id:26049)

