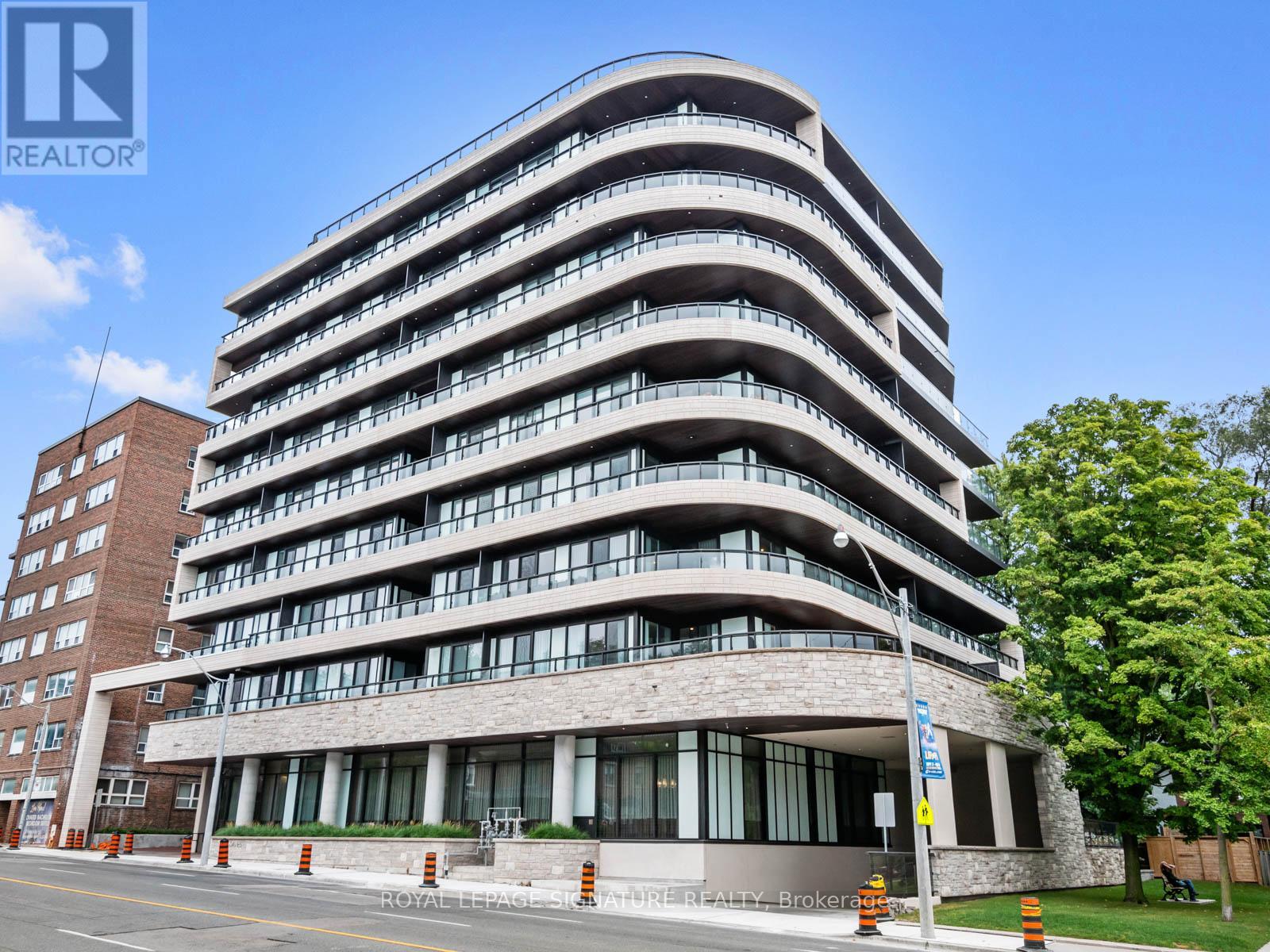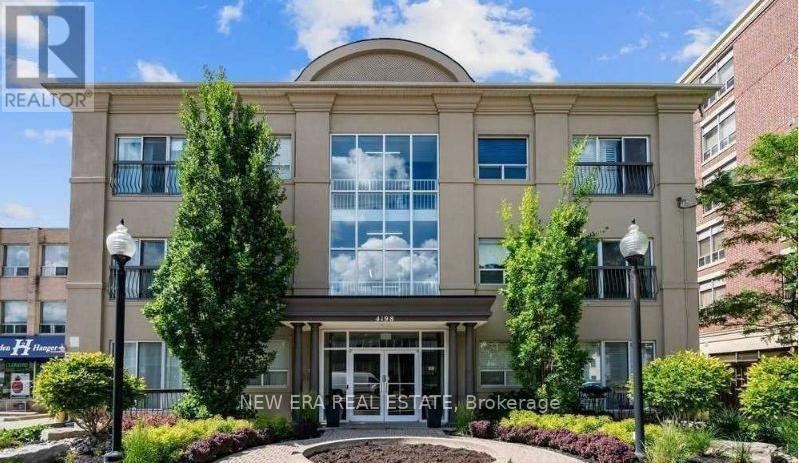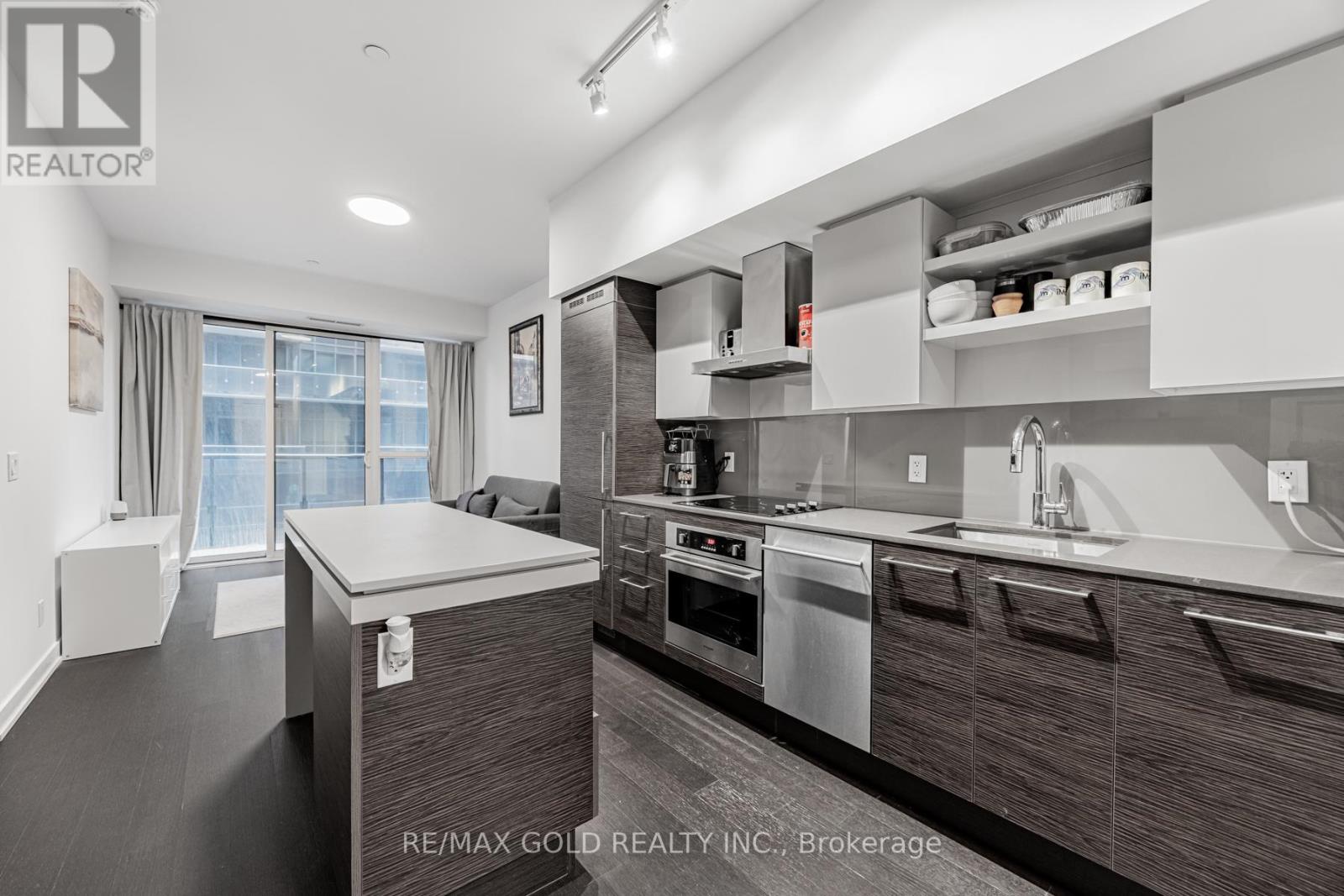520 - 3865 Lake Shore Boulevard W
Toronto, Ontario
Welcome to Aquaview Condominiums. Discover the perfect blend of luxury and convenience at Aquaview, a stunning condominium nestled near the shores of Lake Ontario. Located adjacent to the picturesque Marie Curtis Park in historic Long Branch, where the scenic Etobicoke Creek meets Lake Ontario, Aquaview offers an unparalleled living experience. Aquaview is a commuter's dream, with easy access to the Long Branch GO Station, TTC, Mississauga Transit, Highway 427, and the QEW2. Whether you're heading to work or exploring the city, you'll find that getting around is a breeze. Great local amenities, including prestigious golf clubs like Lakeview and the Toronto Golf Club. Indulge in retail therapy at Sherway Gardens, where you'll find a variety of shops and dining options. Marie Curtis Park is right next door, offering a beautiful beach, a children's playground, a wading pool, scenic trails, and a dog park. It's the perfect place to unwind and enjoy nature. Aquaview boasts an array of top-notch amenities designed to enhance your lifestyle: Guest Suites, Visitor Parking Spots, Bicycle Parking Spaces, Weight and Fitness Center, Party Room, 6th Floor Outdoor Terrace with BBQs and a Jacuzzi. Your dream suite awaits with this freshly painted unit boasting a unique layout featuring a welcoming foyer, a convenient guest bathroom, and a spacious den complete with custom built-ins and electric fireplace. The king-sized primary bedroom includes a large walk-in closet and a full 4-piece ensuite bathroom. The open-concept living room, dining room, and kitchen create the perfect setting for entertaining guests or enjoying a cozy, relaxing space. The full kitchen, equipped with a breakfast bar, offers an ideal flow for cooking and meal preparation. Experience the ultimate in comfort and convenience at Aquaview Condominiums (id:26049)
804 Caboto Trail
Markham, Ontario
$$$ Spent Upgrades,Semi-Detached Home,Extra-Wide corner Lot With Double Garage And ExtraParking. Newer interlock. Newer Large deck. Newer fence, Newer Gourmet Kitchen W/Quartz CounterTops, newer brand S/S Appliances, Newer Porcelain Tiles, Premium Hardwood Floors Throughout,Smooth Ceiling On Main W/Lots Of Pot Lights! Great Schools! Minutes to Markville Mall,Restaurants, Parks, Hwy 407, Unionville Go,etc.*Freshly professional painted.* (id:26049)
1810 - 3220 Sheppard Avenue E
Toronto, Ontario
Welcome to East 3220 Condos in Prime Scarborough! Enjoy the natural light on the TOP FLOOR PENTHOUSE of this Large TWO BEDROOM condo with walk in closet, UPGRADED flooring throughout and over an impressive $2,700.00 in Builder upgrades. 1 parking spot and 1 locker are also included in this transaction. Great amenities: gym, concierge, game room, theatre room library and dining room steps away from TTC, Rec Centre, Scarborough Town Centre Mall and 401 Express Highway. **EXTRAS** Frost free refrigerator, stove, built in dishwasher, over the range microwave with exhaust fan vented to exterior, stacked electric washer/dryer, granite kitchen& bathroom countertops with undermount sink. (id:26049)
3208 - 32 Forest Manor Road
Toronto, Ontario
Luxurious Large Corner Condo Unit In Prime North York Location! South-East Exposure, Enjoy Stunning Views Of Downtown Toronto And The Iconic CN Tower Right From Your Own Living Room! This Unit has 928 SQF, 2 Bedrooms + Large Bedroom Size Den, 2 Full Bathrooms Plus Two Large Balconies. 9-Ft Ceilings, Floor-To-Ceiling Windows, Open-Concept Layout. Modern Kitchen Design With Quartz Countertops, Central Island, And B/I Appliances. Unbeatable Location: Minutes From Highways 401/404, And Steps From Don Mills Subway, TTC, Fairview Mall, Supermarkets, Schools, Community And Medical Centers, Parks, And Libraries. Great Amenities Include Gym, Indoor Pool, Party/Meeting Room, Concierge, And 24-Hour Security. A Must-See Gem! (id:26049)
304 - 285 Avenue Road
Toronto, Ontario
Experience refined living in this sophisticated two-bedroom, 2.5-bath residence, nestled in an exclusive boutique building near Avenue Road and Cottingham. Enjoy the convenience of private elevator access and the serenity of unobstructed east-facing views overlooking a quiet, tree-lined residential enclave. Thoughtfully designed with premium finishes throughout, this elegant condo seamlessly combines modern luxury with a sense of calm retreat all just moments from the city's finest shops, dining, and cultural destinations. A rare opportunity in one of Toronto's most coveted neighbourhoods! (id:26049)
210 - 4198 Dundas Street W
Toronto, Ontario
Very Affordable and Spacious 1 bedroom condo in desirable Kingsway Neighbourhood. Close to TTC, Shopping. Grocery stores, Highways, Newer washer dryer, painted recently. 10 Foot ceiling with beautiful roof top terrace with BBQ. **EXTRAS** Fridge, stove, dishwasher, washer, dryer ALL ELFS (id:26049)
201 - 5005 Harvard Road
Mississauga, Ontario
LOVELY AND CLEAN! This beautiful 1 Bedroom Condo is Open Concept with 9 Foot Ceilings, Laminate Flooring, Neutral Colours, S/S Fridge & Stove (one year old), Spacious Bedroom and Bigger Balcony. This unit includes in-suite laundry with washer/dryer and storage space & 1 underground parking spot. Facilities include gym, children's park & private party room. Close to amenities, Hwy 403/407/QEW, Credit Valley Hospital, Walk To Erin Mills Shopping/Entertain Dist, Public Transit. In addition to visitor parking, each unit is allowed 5 overnight guest parking passes per month. City street parking is also available close by. 14 permits per year, each permit lasts 5 days. Permits can be accessed on line at Mississauga Temporary Parking Permit. (id:26049)
87 De La Roche Drive
Vaughan, Ontario
Exclusive collection of contemporary townhome residences, on the corner of Pine Valley Drive and Major Mackenzie. Surrounded by lush trails and greenspace and close to all of the amenities of Woodbridge, the contemporary town homes feature lavish detail, airy interiors, and modern styling that brings ultimate refinement to everyday life. Gorgeous 3 Bedrooms, 3Washrooms new built with many upgrades. Fantastic location close Canada Wonderland, Vaughan Mills Mall, All Major Highways, Shopping and Schools. (id:26049)
66 Sonmore Drive
Toronto, Ontario
Nestled on a premium 45 x 132 ft lot, this charming 4-bedroom home offers a bright and functional layout perfect for family living. Sunlight pours through large windows, filling every corner with warmth. Enjoy the convenience of being just a short walk to the GO Station and a quick drive to Highway 401, making commuting a breeze. Surrounded by a wealth of amenities, including shops, schools, parks, and restaurants, this home combines comfort, location, and lifestyle. Spacious Finished Basement with a Separate Side Entrance Offers Great Potential for an In-Law Suite or Income Apartment. Don't miss this opportunity to own a gem in one of Scarborough's most desirable neighborhoods! (id:26049)
2212 - 50 Ordnance Street
Toronto, Ontario
Welcome to Liberty Village, one of Toronto's most dynamic and sought-after neighborhoods, where this stunning 2-bedroom, 2-bathroom condo offers the perfect blend of luxury, comfort, and convenience. Boasting a sun-filled south exposure, the suite features expansive floor-to-ceiling windows that frame breathtaking views of Lake Ontario while filling the space with natural light. The smart split-bedroom layout ensures privacy and functionality, ideal for both everyday living and entertaining. Inside, you'll find high-end finishes throughout, including smooth ceilings, no carpets, and a modern designer kitchen equipped with stainless steel appliances, granite countertops, and a stylish backsplash. Step outside onto the large balcony to enjoy fresh air and the vibrant cityscape. Residents have access to an impressive array of amenities, including a fully equipped fitness centre, a sleek party room, outdoor pool, theatre room, kids playroom, and beautifully maintained outdoor spaces. Located just steps from parks, waterfront trails, TTC, GO Station, restaurants, shops, and with easy access to the Gardiner Expressway, this condo offers the best of urban living in a truly exceptional location. (id:26049)
438 - 1030 King Street W
Toronto, Ontario
Experience luxury living at the iconic DNA 3, Vibrant And Trendy King West, Spacious 1 Bed Plus Den Along With Parking And Locker (Locker on the same Floor) , Practical Layout. Open Concept Includes 9Ft Smooth Ceilings, Upscale Finishes & Design, Laminate Floors, Large Floor To Ceiling Windows, Modern Kitchen With Breakfast Island, Quarts Countertop, Long Balcony, No-frills, TD Bank, Tim Hortons Are At The Building, Starbucks, Metro, Wine Rack, TTC, CNE, Etc. Liberty Village Steps Away. Rain Rooms, Car Charging Station. Ample Visitor Parking, 24/7 Security, All Amenities Can Be Booked Online. Parking Spot Is Also Corner With Extra Wide Area. Huge Balcony & A Unique Feature Of Locker Unit On The Same Floor (id:26049)
1647 Spruce Drive
Caledon, Ontario
Discover the perfect blend of charm and modern living in this beautifully renovated 3-level side-split, nestled on a large, private lot in the highly sought-after Caledon Village. From the moment you arrive, you'll be captivated by the inviting curb appeal and spacious layout that's ideal for families and entertainers alike. Step inside to find a renovated gourmet kitchen with quartz counter tops that will inspire your inner chef complete with premium finishes, generous counter space, and a bright, airy eat-in area perfect for family meals or casual gatherings. The expansive living and dining room combo offers a seamless flow, providing the perfect backdrop for hosting holidays or relaxing in comfort. The cozy family room is a perfect place for game nights and cuddling up by the fireplace. Upstairs, you'll find three well-appointed bedrooms, each designed with comfort and style in mind. Both bathrooms have been updated with new vanities and quartz countertops. Gorgeous White oak hardwood throughout main floor. The partially finished basement adds valuable extra space ideal for a home office, playroom, or future media room. With a functional and flexible layout, this home offers incredible potential for growing families or those looking to settle in one of Caledon's most prestigious communities. Close to a park and Caledon Central School. Don't miss your chance to own this stunning home where elegance meets everyday functionality in the heart of Caledon Village. (id:26049)












