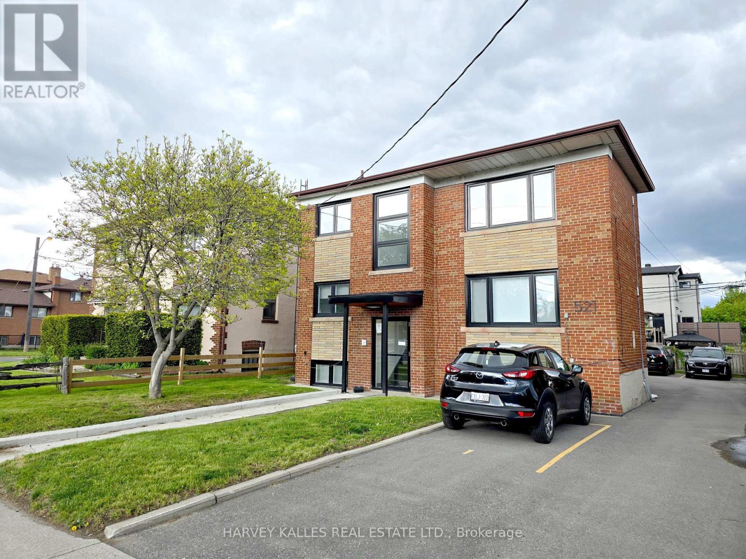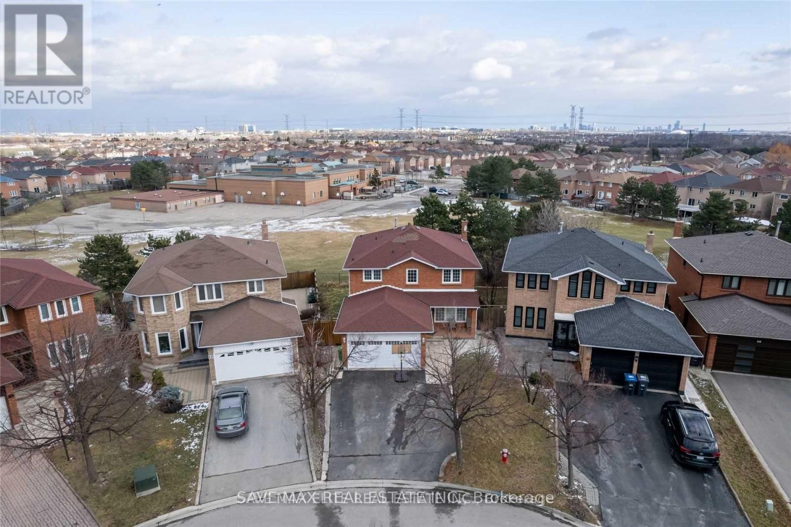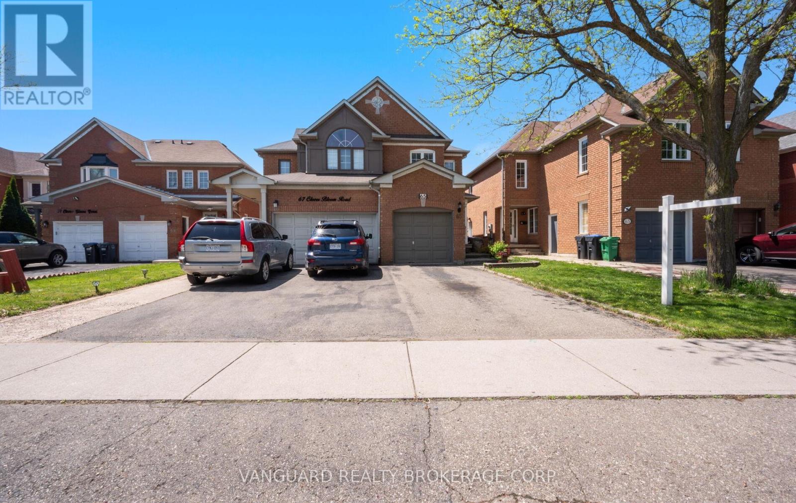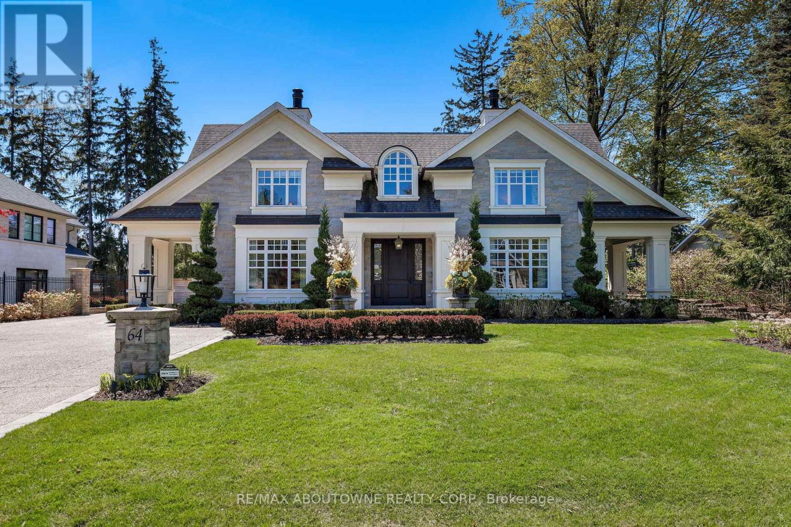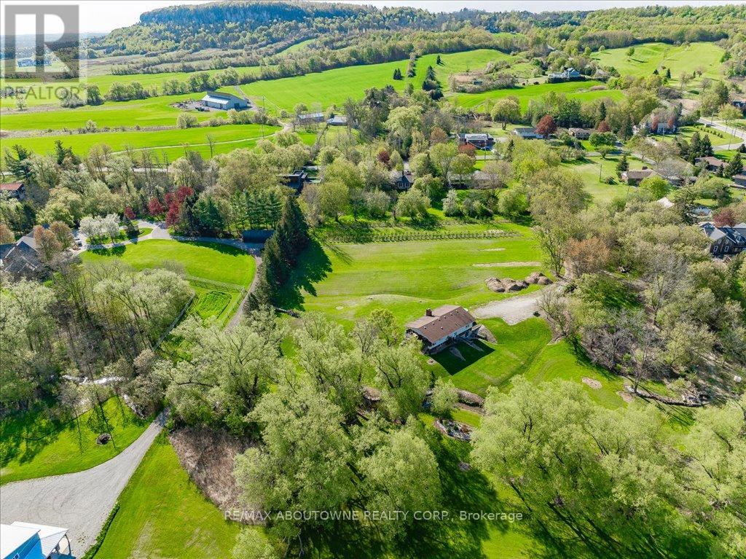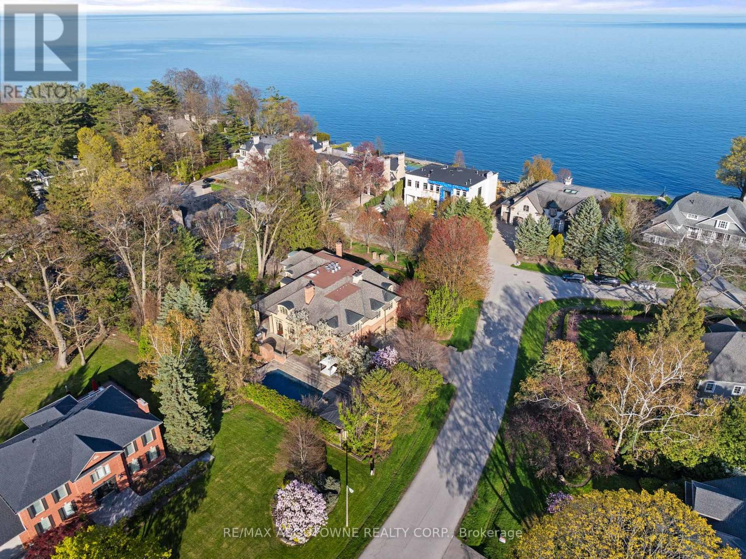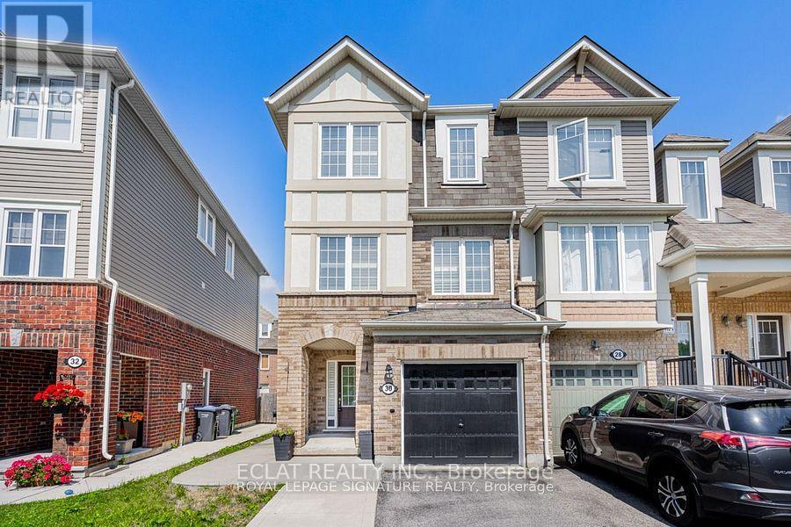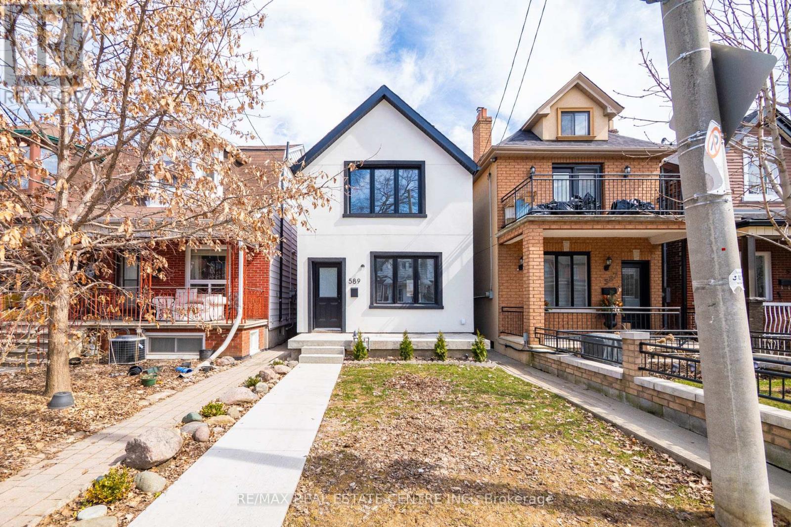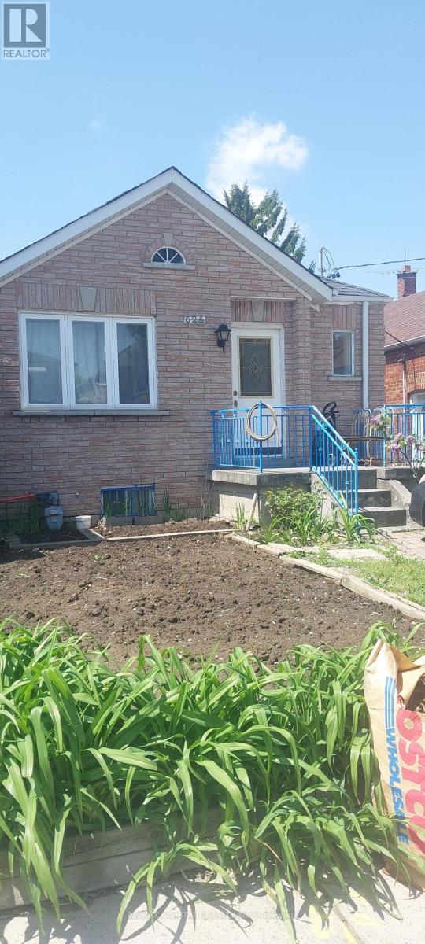521 Brown's Line
Toronto, Ontario
Fully Renovated Six units. 5% CAP RATE! Assumable mortgage of $1,745,000 at 4.25% (to 2032).CMHC-Insured Mortgage. South Etobicoke Gem. 5.5% return on cash! All units renovated to New Condo Standard! Exceptional turnkey 6-unit building fully gutted and renovated in 2021/2022 to condo standards. Each unit features new kitchens, soft close cabinet doors, new bathrooms, new flooring, and includes 6 new appliances (fridge, stove, dishwasher, microwave, washer, and dryer). Upgraded mechanicals, new high-efficiency furnace, 6 new (wall mounted) AC systems, and modern finishes throughout make this a rare hands-off investment. Strong rental income with a current 5% cap rate. Private drive with parking for 5 cars. Outstanding investor advantage with an assumable CMHC-insured mortgage of $1,745,000 at 4.25%fixed until December 2032, providing below-market financing and excellent cash flow stability. Located in desirable South Etobicoke, close to transit, major highways, and amenities. A rare opportunity to own a fully stabilized, low-maintenance asset with built-in financing in a high-demand rental market. All rents are market or above (one unit vacant for showings). (id:26049)
20 Bent Tree Court
Brampton, Ontario
Complete Family Sized Well Maintained Detached Home Located In One Of The Best & Most Desirable Locations In Brampton. This Home Is Built On "Cul De Sac'' ( Court ) & Backing Onto No Home. Main Floor With Very Practical Layout With Separate Family / Living / Dining Area & Family Size Kitchen With Break Area & Walk Out To Extended Size Deck. Hardwood Stairs Leads To 4 Good Size Bedrooms With Master Bedroom With 4Pcs Ensuite. " Year Old Built 2 Bedroom's W.A.L.K.O.U.T_ L.E.G.A.L_B.A.S.E.M.E.N.T Apartment Backing Onto No Home With Avg Basement Rental Around $2000-$2200+ In This neighborhood. 2 Separate Laundries, New Windows, Freshly Painted Main Floor, Upgraded Washrooms, No Side Walk. Schools With Best Rating, Close To All Amenities, Highways & Shopping Centers. Can't Be Missed. (id:26049)
65 Clover Bloom Road
Brampton, Ontario
Welcome to 65 Clover Bloom Rd, a beautifully maintained all-brick semi-detached home in the highly sought-after Sandringham Wellington neighborhood. Perfectly located just steps away from Brampton Civic Hospital, this bright and spacious home offers the ideal combination of comfort, style, and convenience.Open Concept Design: Enjoy a rare and highly desirable open-concept layout, featuring a large living and dining area bathed in natural light, complemented by elegant flooring throughout.Private Outdoor Oasis: Walk out to your fully fenced-in and meticulously landscaped backyard perfect for outdoor gatherings, relaxation, or gardening.Generously Sized Bedrooms: Upstairs, you'll find three spacious bedrooms, including a large primary bedroom with ample natural light and two well-sized secondary bedroom ideal for families or guests.Prime Location: Just minutes away from Brampton Civic Hospital, local schools, shopping plazas, places of worship, and major highways for easy commuting.Well-kept and move-in ready. Great Investment Opportunity for first-time buyers, families, or investors. Close to Amenities: Schools, shopping, dining, and public transit all within close proximity. This home offers exceptional value in an unbeatable location and is truly a rare find in this desirable neighborhood. Don't miss out! (id:26049)
16281 Centreville Creek Road
Caledon, Ontario
Country Living Meets Spacious Comfort on 2 Private Acres! Welcome to this stunning 5-level sidesplit, beautifully finished from top to bottom and set on 2 serene country acres. Offering 5 above-grade bedrooms, this spacious home is perfect for families looking for space to grow, privacy and convenience. Step into the updated eat-in kitchen, designed for effortless entertaining, then unwind in the cozy family room with a fireplace-a perfect retreat for chilly evenings. The lower-level recreation room boasts an amazing wet bar, making it a prime spot for gatherings or just a place for the kids to hangout. Outdoor enthusiasts will love the fenced in-ground pool, accompanied by a pool shed, as well as the expansive meadow large enough for soccer games. A barn and garden shed provide extra space for hobbies (maybe a chicken or two) or storage, while a 2-car garage ensures plenty of indoor parking with extra room to park on the paved driveway. Located just minutes from Caledon East for all your shopping needs, this home offers access to both Public and Catholic elementary schools and a Catholic high school only minutes away. Enjoy the tranquility of rural living while staying close to essential amenities. With a new roof installed in 2023, this home is move-in ready! Don't miss out on this exceptional property schedule a viewing today! (id:26049)
64 Brentwood Road
Oakville, Ontario
Welcome to 64 Brentwood Road, where a exquisitely crafted home masterfully blends timeless design and modern features. Located on one of the most coveted and prestigious streets and steps to the shoreline of Lake Ontario, this exceptional home is situated on an expansive 100 x 162 lot and offers over 10,000 sq ft of luxurious living space. Designed by award winning architect Michael Pettes and built by renowned builders PCM, this elegant home offers the finest finishes throughout. The property is beautifully landscaped, providing a private and resort like outdoor oasis complete with a saltwater pool with cascading waterfall, perfect for summer relaxation as well as outdoor gourmet kitchen and woodburning fireplace for effortless entertaining as well as a outdoor bathroom for privacy for guests. Inside, indulge in a impeccably crafted and light filled living space with heated floors, designer light fixtures and finishes. The heart of the home is the gourmet kitchen with Wolf and Subzero appliances, with an additional servery and a spacious pantry. Upstairs the home boasts 4 generous bedrooms, each with their own ensuite for privacy and comfort for family and guests. The primary bedroom offers a relaxing retreat with spa like bathroom and large walk in closet with balcony and views of the manicured rear yard. A fully finished walk up basement offers a large recreation and games space with built-in bar, climate controlled wine cellar, home theatre, gym as well as a 5th bedroom/ nanny suite with ensuite bathroom. With a lavish stone exterior, a 3 car garage with additional lift, elevator and safe room, this charming home seamlessly combines elegance with luxury offering the best of both worlds. Whether enjoying the expansive interior, relaxing by the pool, or strolling to the lake, this home provides an unparalleled lifestyle in one of Oakville's most sought-after neighbourhoods. (id:26049)
3029 Britannia Road
Burlington, Ontario
Welcome to 3029 Britannia Rd. This gorgeous manicured 8.148 acre rolling property is located walking distance to Lowville Park & directly overlooked by Mount Nemo. You can renovate the existing raised bungalow, you can extend it, or just build new. Property features stunning creek & meadow views; century barn, firepit, beautifully landscaped, raised gazebo & garden. Walking distance to Lowville Park. Possibility to sever (buyer's due diligence). Full topographical survey available. (id:26049)
1081 Argyle Drive
Oakville, Ontario
A masterclass in scale and proportion, this custom-built residence is quietly positioned on 1/2 acre in one of South East Oakville's most prestigious and tranquil enclaves. Spanning over 10,000 sq ft the lake-facing residence offers exceptional privacy and calm just minutes from the shops, restaurants, and charm of downtown. At the heart of the home, a soaring two-storey great room opens to a professionally designed chefs kitchen, with uninterrupted sightlines through to covered terraces at both the front and rear. Finishes are timeless and exacting natural stone, custom millwork, and expansive glazing flood the interiors with light and frame serene views of the surrounding gardens. The main level also features formal living and dining rooms, a richly panelled office, and a striking music room wrapped in 180-degree windows overlooking perfectly curated gardens. The home offers 4+1 bedrooms and 7 bathrooms, including a serene primary suite with lake views, dual walk-in closets, and a spa-inspired ensuite. The walkout lower level has a guest bedroom with ensuite, a private theatre, gym, recreation room with wet bar, wine cellar, and generous storage. Outdoors, the design unfolds into a series of purposeful garden spaces: a gunite pool, hot tub, putting green, stone terraces, lush perennial beds, and a fully equipped cabana with retractable shutters and outdoor fireplace. A three-car garage completes the offering. This is a rare estate where form and function converge and where architectural precision meets quiet luxury in the heart of Oakville. (id:26049)
30 Lathbury Street
Brampton, Ontario
A stunningly beautiful and well maintained Property In Mount Pleasant Community! This Fully Renovated, 3-Storey End-Unit Freehold Townhouse offers the spaciousness & Privacy Of A Semi-Detached Home. With Generous 3 BR & 3 WR. Enjoy the spacious Primary BR With A Huge W/I Closet and 3-Piece Ensuite. This property features A Gourmet Kitchen complete With Quartz Countertops, Stainless steel appliances & A Stylish Backsplash. The Separate Living & Family Rooms features Upgraded Laminated Floors, California Shutters & Plenty of Natural Light. Includes Pot Lights Throughout, An Extended Driveway, & Beautifully Landscaped Front & Back Yards. Upgraded With Water Softener & RO Systems, Digital Lock For Easy & Secure access, automatic Garage door Access. 5 Minute Walk to Mount Pleasant GO Station, With Quick Access to Major Hwys, Shopping, Library, Grocery Stores, Schools & Parks. Some pictures are enhanced for digital effect. (id:26049)
2113 Dalecroft Crescent
Burlington, Ontario
Welcome to 2113 Dalecroft Crescent, nestled in the heart of the prestigious & desirable Millcroft neighbourhood. Detached, 2,731 SQFT corner lot plus a finished basement. Fully landscaped front and backyard with a serene Pond.This 4+1 BR, 4WR residence is designed for modern living, featuring 2 bedrooms with an Ensuite WR, 2 dedicated offices, and a bright and spacious interior. Carpet-free home boasts engineered hickory hardwood floors on the ground and 2nd Floor hallway, Oversized Tiles in the Hallway & Kitchen, pot lights, crown moulding, and California shutters throughout. The main floor includes a welcoming family room with built-ins, a Gas Fireplace, a chef's kitchen with stainless steel appliances, an open BF Area & access to the Patio. On the upper level, the primary suite features wall cladding, a walk-in closet, an Electric Fireplace and a spa-inspired ensuite with heated floors, a glass shower, a freestanding tub, and a double vanity.The 2nd WR features a double Vanity. 2nd floor laundry room equipped with SS washer and dryer. The Basement with Vinyl Flooring includes a spacious rec room, 2nd office, and a 5th bedroom with an Ensuite bathroom. The outdoor space is perfect for entertaining with a pressed concrete driveway and patio, an irrigation system, a fully fenced backyard, a Shed, a Double garage 2 driveway parking spots. The garage is EV-ready with a 240V,40 AMP charging outlet, 240V outlet, Epoxy Floor & French Cleat mounting system. Steps to desirable Schools, The Millcroft Golf Club, park, and close to shopping, restaurants, Community Centre, & Highways. 2021(AC, HWT, Humidifier, Master BR Wall Cladding, Vinyl Flooring on 5th BR, Epoxy Flooring in the Garage). 2022(Shed, 240 Voltage Outlet in Garage). 2023(Garage French Cleat wall mounting System, wall Cladding) .2024 (EV Outlet in the garage) 2025(EHW floors, Steel Spindle HW Stairs & Freshly painted). Don't miss this opportunity, Schedule your showing today! (id:26049)
589 St Clarens Avenue
Toronto, Ontario
Exquisitely built and fully renovated from top to bottom and inside out, this stunning detached home features a brand-new stucco exterior, a spacious backyard deck, and every single element newly upgraded, including oak wood stairs, windows, doors, and appliances. Inside, high-quality luxury vinyl plank flooring and LED pot lights create a bright, modern ambiance, while the custom chefs kitchen boasts sleek cabinetry and premium finishes, complemented by a dedicated laundry and coffee room. The bathrooms showcase designer tile floors, with a standing glass shower on the second floor and a luxurious soaker tub on the main floor. Every detail has been meticulously curated, making this home truly turnkey. The beautifully landscaped backyard is perfect for entertaining, and a double-car garage adds convenience. Ideally located just minutes from parks, top-rated schools, shopping centers, banks, TTC, GO Station, and major highwaysincluding quick access to downtown and the CN Towerthis home offers an exceptional blend of style, comfort, and connectivity, making it the perfect place for any family to call home. (id:26049)
626 Caledonia Road
Toronto, Ontario
**Great Location** Rare Dbl Car Garage** Walk out Basement with Separate Entrance**In Law Capability** Brick** (id:26049)
876 Parkland Avenue
Mississauga, Ontario
Lorne Park By The Lake It's Not Often That A Home Like This Comes Along. Welcome to 876 Parkland Ave. A Beautifully Renovated 2-Story home In The Prestigious Rattray Marsh Community Of Mississauga. This elegant home blends in modern views with natural setting vibes from Mature Trees to a Completely Private Backyard Oasis. Situated on a lot of 90 x 166 FT lot which features a backyard with 2 built-in gas BBQs, upgraded inground pool, hot tub, waterfall, Spa-Like Ensuite, lushes trees for a perfect retreat for Relaxation And Entertaining. With over 4000 Sq ft Of Total Living Space, this home features 4+1 Bedrooms, 4 Bathrooms suitable for families of all sizes. The Main Floor Welcomes You With A Bright, Open-Concept Layout with Vaulted Ceilings, complete with luxury finishes from hardwood flooring all around the house to fully upgraded Bathrooms to a Spectacular Master Bedroom Retreat With Soaring Ceilings. With a kitchen with fully stainless steel appliances. The fully finished lower level that is spacious allows a great time for friends and family to enjoy game nights or movie nights. Steps To The Lake, Beaches, Walking & Biking Trails, Jack Darling Park, Dog Park, Tennis Court All Within The Lorne Park School District. (id:26049)

