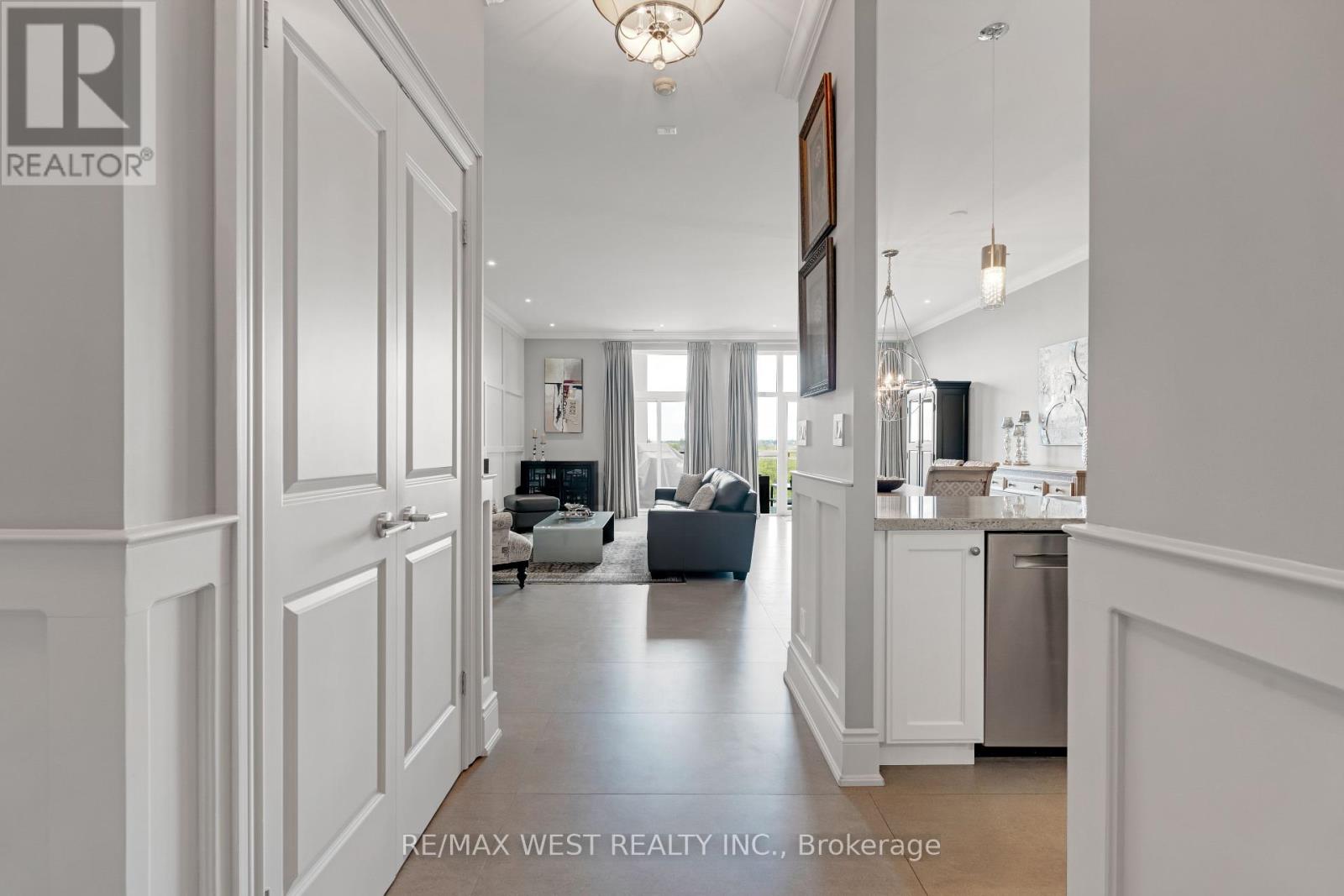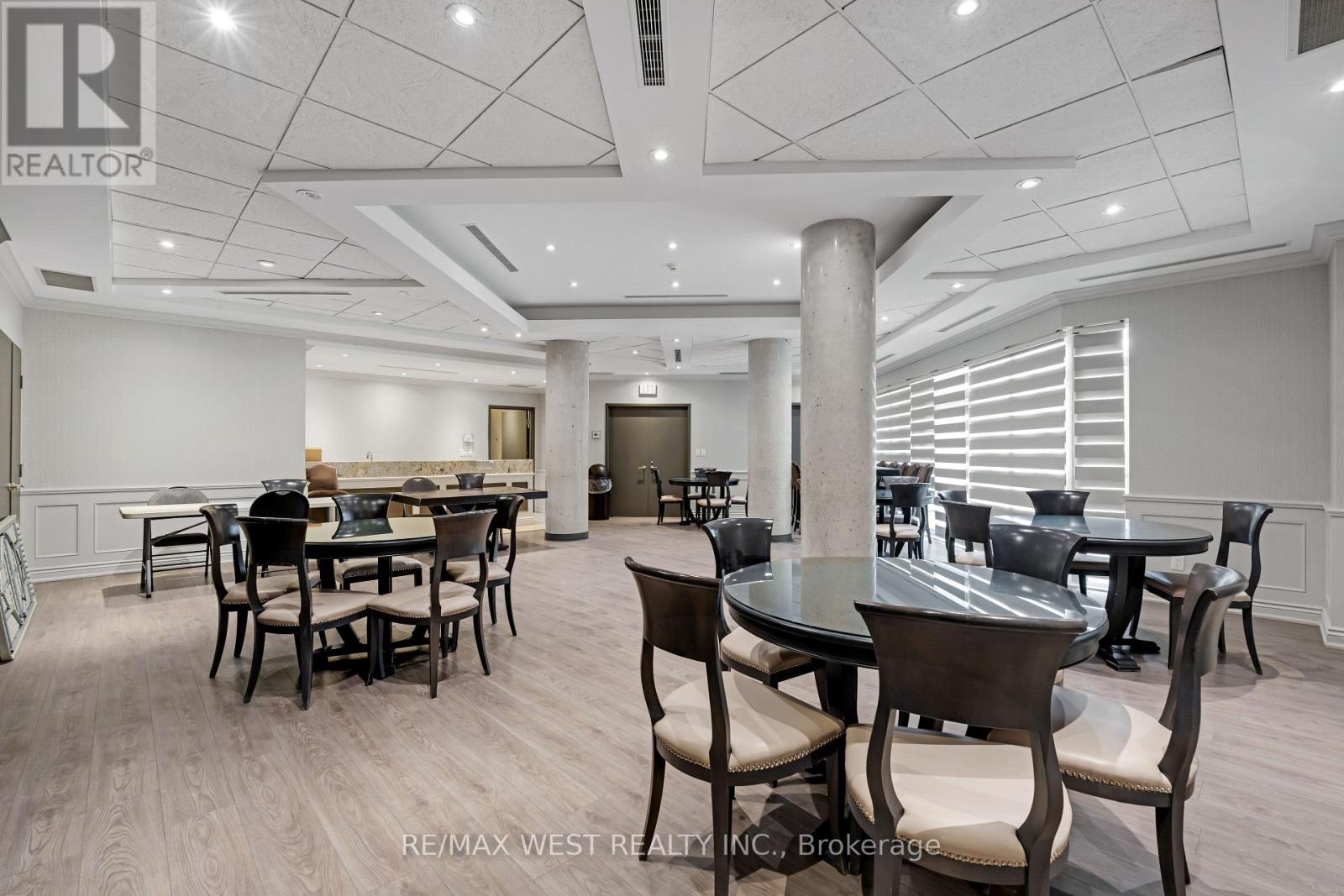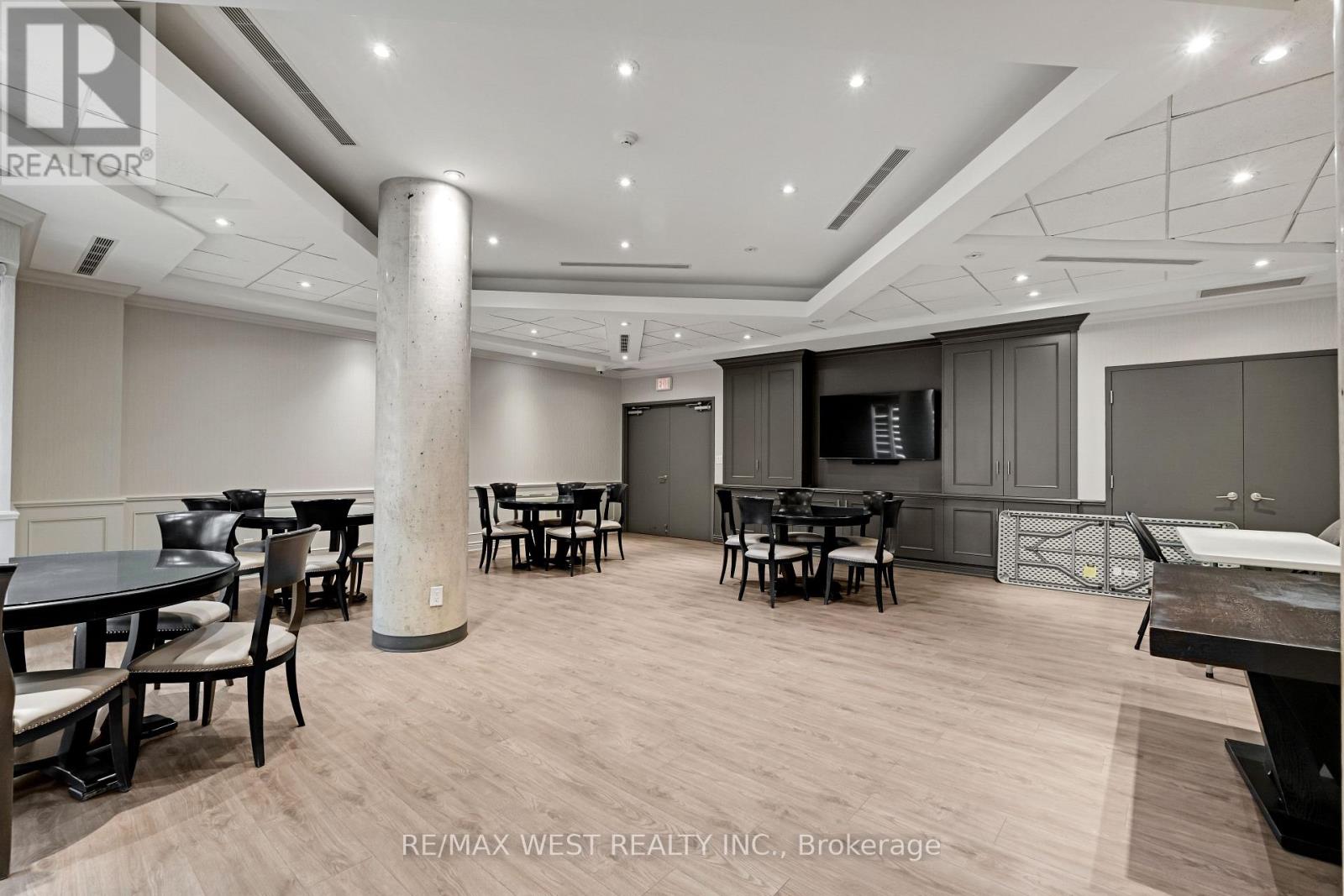Ph627 - 281 Woodbridge Avenue Vaughan, Ontario L4L 0C6
$1,299,000Maintenance, Common Area Maintenance, Insurance, Parking, Water
$938 Monthly
Maintenance, Common Area Maintenance, Insurance, Parking, Water
$938 MonthlyExperience luxurious living in this dream-designed penthouse condo located in the vibrant heart of downtown Woodbridge! This stylish 2 bedroom luxurious unit offers 1,571 sqft (1,386 sqft Unit + 2 balconies - 92 sqft each). This open concept floor-plan is complete with luxurious finishes including 10 ft smooth ceilings, upgraded & elegant crown moulding, baseboards & wainscotting, walnut hardwood & 2'x4' grey porcelain floors throughout - this home exudes sophistication! Enjoy breathtaking views from two expansive balconies, accessible from every room. The chef's kitchen boasts a breakfast bar, granite counter-tops, stainless steel appliances, and upgraded back-splash. Spacious primary bedroom with walk in closet & 2nd bedroom with custom closet organizers. Plus! enjoy the convenience of 2 large upgraded washrooms, each with heated floors making this condo both functional and stylish. Added convenience includes a large laundry room & sink with an oversized stacked washer and dryer, central vacuum system - and two side by side parking spaces with a storage locker. Building amenities include: Gym (Sauna), Party Room, Bike Storage, Concierge/Security. Guest suite & visitor parking available. Experience ultimate comfort and elegance in this exceptional property perfect for those seeking a luxurious lifestyle. (id:26049)
Property Details
| MLS® Number | N12134324 |
| Property Type | Single Family |
| Community Name | West Woodbridge |
| Community Features | Pet Restrictions |
| Features | Balcony |
| Parking Space Total | 2 |
Building
| Bathroom Total | 2 |
| Bedrooms Above Ground | 2 |
| Bedrooms Total | 2 |
| Amenities | Storage - Locker |
| Appliances | Blinds, Central Vacuum, Dishwasher, Dryer, Hood Fan, Microwave, Stove, Washer, Window Coverings, Refrigerator |
| Cooling Type | Central Air Conditioning |
| Exterior Finish | Brick |
| Heating Fuel | Natural Gas |
| Heating Type | Forced Air |
| Size Interior | 1,200 - 1,399 Ft2 |
| Type | Apartment |
Parking
| Underground | |
| No Garage |
Land
| Acreage | No |
Rooms
| Level | Type | Length | Width | Dimensions |
|---|---|---|---|---|
| Main Level | Living Room | 6.35 m | 6.81 m | 6.35 m x 6.81 m |
| Main Level | Dining Room | 6.35 m | 6.81 m | 6.35 m x 6.81 m |
| Main Level | Kitchen | 3.15 m | 2.92 m | 3.15 m x 2.92 m |
| Main Level | Foyer | 2.4 m | 2.97 m | 2.4 m x 2.97 m |
| Main Level | Primary Bedroom | 4.7 m | 5.79 m | 4.7 m x 5.79 m |
| Main Level | Bathroom | 2.64 m | 2.85 m | 2.64 m x 2.85 m |
| Main Level | Bedroom 2 | 3.12 m | 4.6 m | 3.12 m x 4.6 m |
| Main Level | Bathroom | 1.73 m | 2.85 m | 1.73 m x 2.85 m |






































