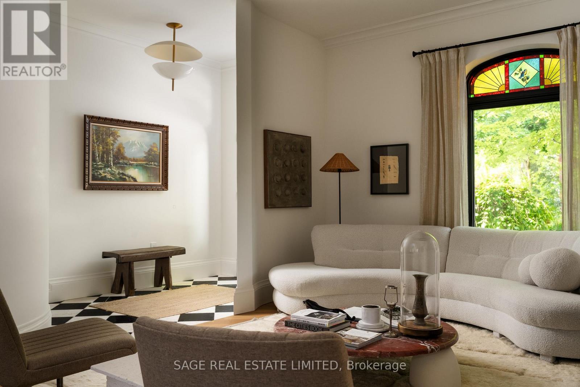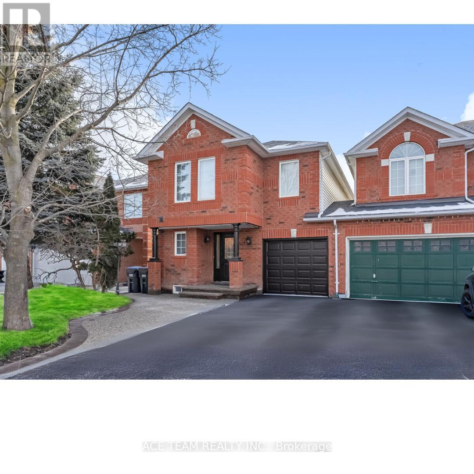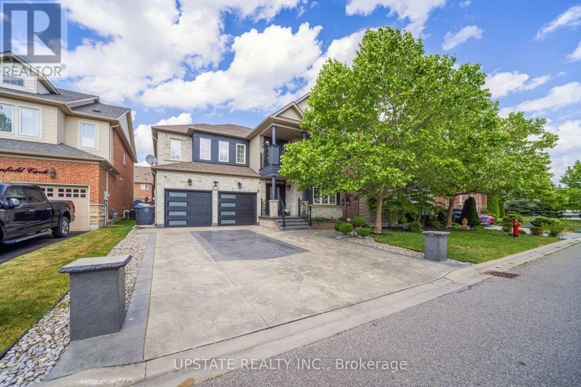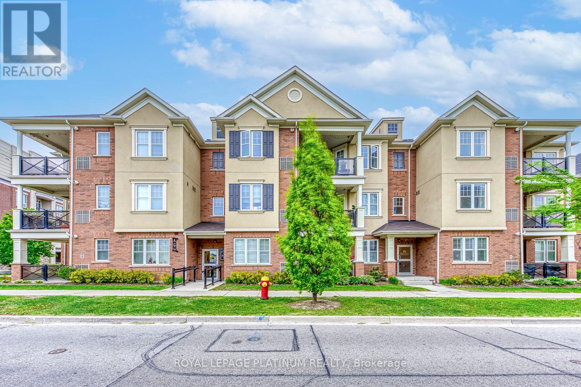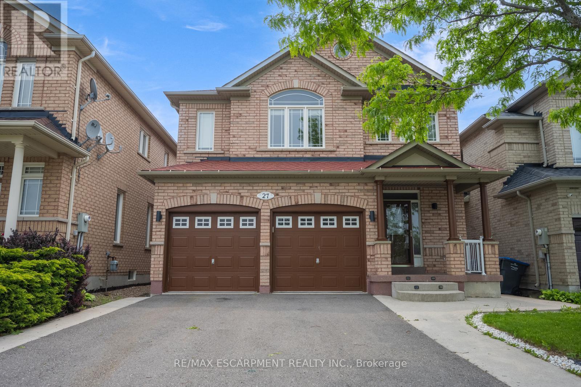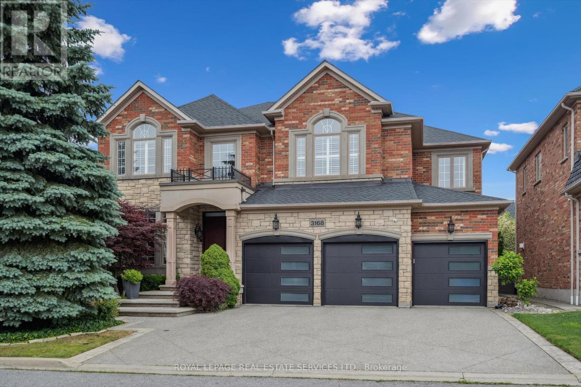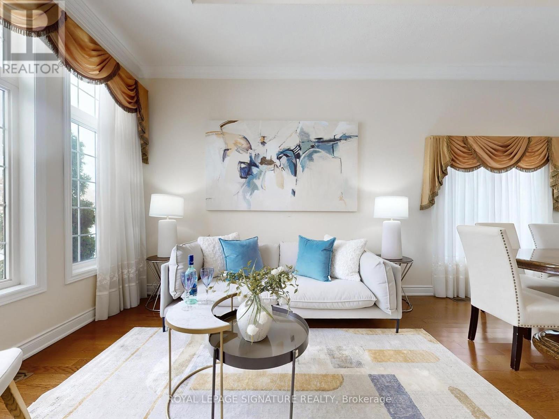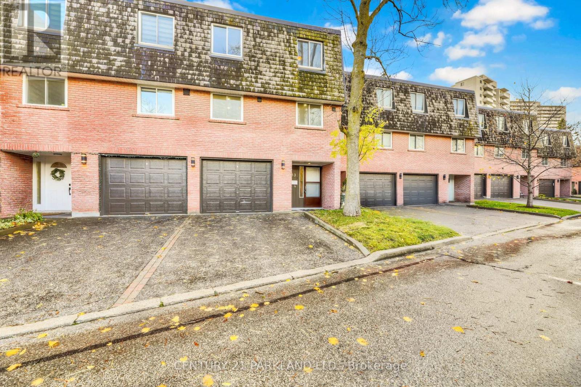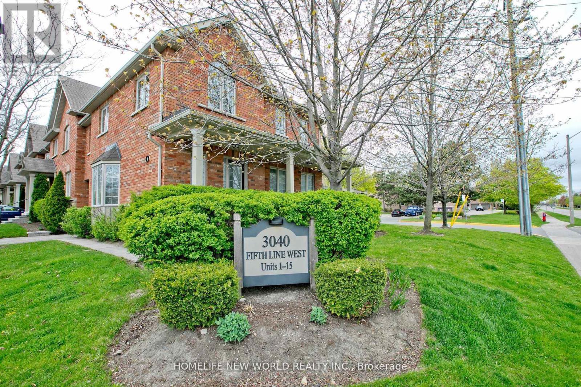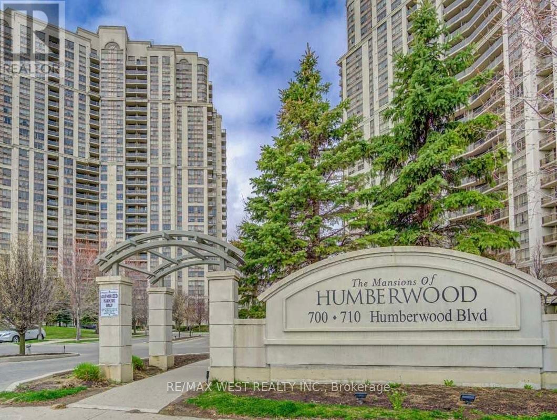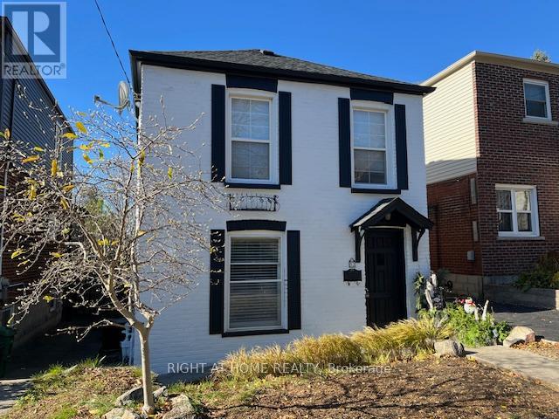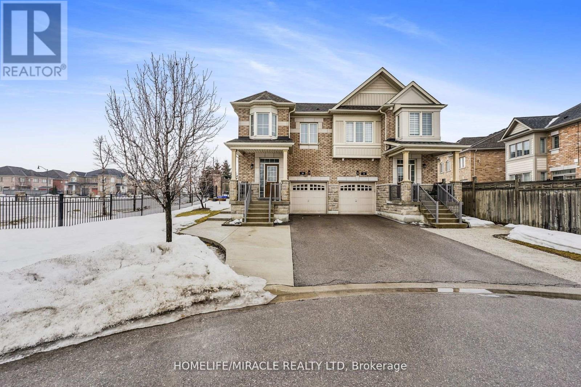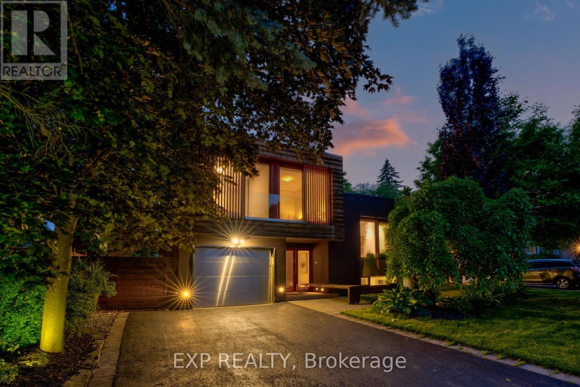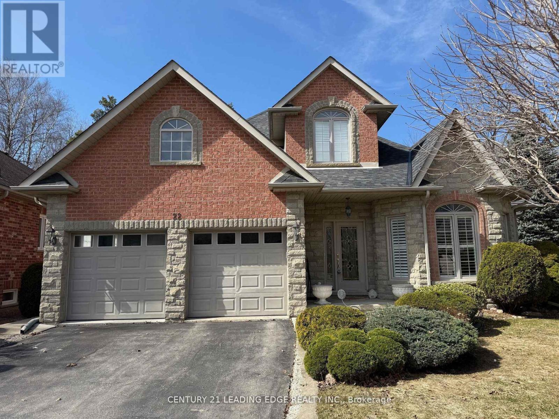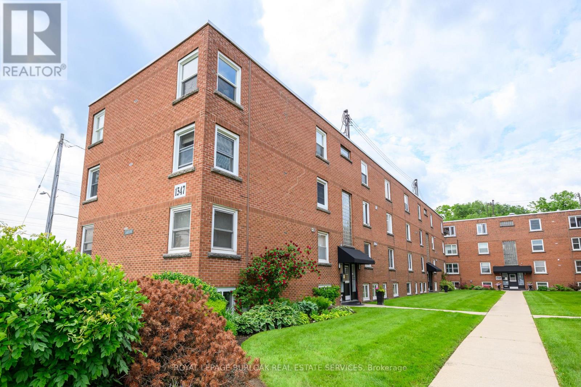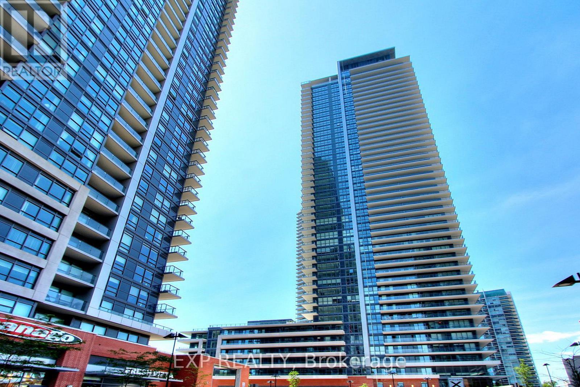38 Smithwood Drive
Toronto, Ontario
Move-in ready and meticulously crafted, this 2024-built residence in Eatonville offers over 6,000 square feet of refined living space across three levels, all seamlessly connected by a private elevator. Grand principal rooms, soaring ceilings, custom millwork, and skylights throughout create an elegant and spacious interior. The main level features formal living and dining rooms, a private office, a chefs kitchen with premium built-in appliances, natural stone waterfall island, walk-in pantry, and a sunlit great room with linear fireplace, and walkout to a covered patio with gas fireplace, built-in BBQ, and serving station. A main-floor bedroom with full ensuite and walk-in closet provides flexible living options. Upstairs, each bedroom features vaulted ceilings and includes ensuites + walk-in closets with custom shelving, while the vaulted-ceiling primary retreat offers a skylit walk-through closet, spa-inspired five-piece ensuite, and west-facing terrace. The finished lower level includes a full kitchen with pantry, theatre room, wet bar, gym with separate entrance, a guest bedroom or office, roughed-in sauna, and three-piece bath. This is your opportunity to live in the sought-after family-friendly Eatonville neighbourhood with easy access to Pearson airport, great public and Catholic schools in district, and a quick drive to the Kipling subway and GO Transit Hub. (id:26049)
21 Disan Court
Toronto, Ontario
Humber River Ravine Lot! Rarely available! Property is beautifully landscaped on almost a 1/4 of an acre nestled on a private court in Etobicoke! Family oriented neighbourhood. Suits multi-generational family. Very well maintained 4 bedroom home with 2 family size kitchens, with over 3400 sqft of living space. A 1975 custom home built with many upgrades by original homeowners! Circular staircase! Wrought iron accents! Solid wood kitchen cabinetry! Walk into spacious, high ceiling foyer, main floor 2pc bath, side entrance with walk out to garden. Open concept eat in kitchen and family room with fireplace, with walkout to balcony overlooking ravine & conservation lands! Spacious living & dining room with hardwood floors. 2nd floor has 4 bedrooms all with hardwood floors, Main bath with rough in for bidet, & spacious 24ft primary bedroom with 3pc ensuite bath & large walk in closet. Spacious finished open concept lower level (Easily Converted to In Law suite) with large family kitchen, family room with wood beamed ceiling, & solid wood panelling & den with wood burning fireplace, 2pc bath, large walk-in pantry, laundry room, & cold room/cantina+ walk out to large patio overlooking Humber River & Conservation Lands! Plenty of storage space! Oversized 2 car garage! Fenced in lot! Landscaped grounds with front & rear inground sprinkler system! Minutes to Hwy 401, Hwy 427, New Finch West LRT, Etobicoke North GO Station , Woodbridge shops, Toronto Pearson Airport, Humber College, Canadian Tire, Walmart & New Costco! (id:26049)
239 Borden Street
Toronto, Ontario
THE BOLD AND THE BORDEN. Absolute heart-stopper in the Annex with every single thing you thought of and things you hadn't even considered needing until this very second (keep reading). Designed by interior designer and homeowner, Lyndsay Jacobs Interior, this home is a gorgeous collision of design, function, soul and craftsmanship. Standout features include: meticulously restored 1878 stained glass windows, Canadian limestone fireplace mantle with gas insert, exposed brick, custom millwork throughout and soft curved walls that gently guide you through the space. Natural light pours in from 10-foot bi-fold kitchen windows/doors highlighting abundant custom cabinetry and a 17-foot floating Nero Borghini marble shelf. Built-in column fridge/freezer set up keeps things sleek, with under-counter refrigeration and prep sink offering daily luxury and professional level functionality. Skylights draw your eyes up through a four storey staircase by Ultrastairs, leading to serene, peaceful bedroom quarters where the outside world disappears and offers you a deep exhale from the chaotic energy of the day. Bathrooms feature unlacquered brass plumbing fixtures from Watermark, Waterworks and Kallista. And then there's the rooftop: a private, treetop-view sanctuary with a saltwater Arctic Spa hot tub, beverage station, natural gas fire pit hookup and pure Toronto magic in all four seasons.The lower level includes a custom media room designed by Bay Bloor Radio, with in-wall Bowers & Wilkins surround sound. Other lower level features include a 400-bottle, climate controlled wine cellar, a dog wash and a fully contained in-law suite. Perilously perfect location sandwiched between the fab restaurant scenes on Harbord and in Yorkville and a quick skip to Ossington. Boldly go to Borden. A winner in every single way. (id:26049)
147 Hanton Crescent
Caledon, Ontario
Welcome to 147 Hanton Crescent, a beautiful linked home (attached only at the garage) in the heart of Bolton. This charming property offers three spacious bedrooms and three well-appointed bathrooms, perfect for comfortable living.The front yard is beautifully landscaped with a large stone patio, creating a warm and inviting entrance. A tall weeping cypress adds a touch of natures beauty, enhancing the curb appeal.Step inside to a bright and welcoming foyer that leads to an elegant spiral hardwood staircase. The main floor features gleaming hardwood floors and an open-concept design, making the space feel both airy and cozy.The living room is the heart of the home, featuring a corner gas fireplace that creates a warm and inviting atmosphereperfect for relaxing or entertaining guests.The kitchen is equipped with a newer fridge and gas stove, making meal preparation a joy. Its a space designed for both convenience and style, ideal for cooking and gathering with family.Upstairs, hardwood flooring continues for a seamless and elegant look (No carpet in the house). The master suite is a true retreat with double-door entry and a luxurious five-piece ensuite, complete with double sinks. Its a perfect space to unwind and recharge.The unfinished basement offers endless possibilities, whether you envision a home theater, gym, or extra living space.The backyard is a private oasis, enclosed by a mature cedar-lined fence. Multiple stone patios in the front, back, and side yard provide great spots for outdoor dining or simply enjoying the peaceful surroundings.147 Hanton Crescent is more than just a house, its a place where comfort and style come together. Dont miss the opportunity to make this wonderful home yours! (id:26049)
32 Cottonfield Circle
Caledon, Ontario
Welcome to this meticulously maintained detached home with a double car garage, nestled on a quiet and highly sought after circle. This residence showcases a blend of luxury and functionality, beginning with an impressive custom double-door entry that leads into a bright main floor enhanced by rich hardwood flooring throughout. The formal living room boasts a large window complemented by elegant crown molding that adds a refined touch. Adjacent is a separate dining room with coffered ceilings A dedicated office, enclosed with classic French doors and custom built-in cabinetry. The chef-inspired kitchen features top-of-the-line built-in stainless steel appliances, a spacious center island with premium quartz countertops, and extended custom cabinetry with under-cabinet lighting. Additional highlights include pot lights, a hidden pantry, and a seamless flow into the adjoining family room. This inviting space is finished with a stunning quartz feature wall, a gas fireplace, coffered ceilings, and ambient lighting. Upstairs, you'll find four spacious bedrooms. The primary retreat includes hardwood flooring, pot lights, a custom walk-in closet, and a luxurious 5-piece ensuite with dual vanities, a soaker tub, and a separate glass shower. The additional bedrooms are bright and generously sizedideal. Finished basement offers even more living space with laminate flooring, pot lights, a bedroom, and rough-in for a future kitchen perfect for extended family or an in-law suite. The exterior is equally impressive, with patterned concrete upgrades in both the front and backyard. The backyard oasis features a composite deck with built-in lighting and an 8-person spa/pool jacuzzi, making it the ultimate space for entertaining.Ideally located in a family-friendly neighborhood, this home is within walking distance of Southfields Community Centre, shopping, places of worship, parks, and provides easy access to major highways. (id:26049)
302 - 2339 Sawgrass Drive
Oakville, Ontario
AMAZING 2 BED, 2 BATH 1000 SQFT TOWNHOUSE WITH LOW LOW MAINTENANCE FEE IN HEART OF OAKVILLE! BRAND NEW APPLIANCES, NEW CARPET, NEW POT LIGHTS, NEW FULL PAINT - LIKE BRAND NEW MOVE IN READY. LOW MAINTENANCE FEE FOR A 2 BEDROOM! Looking to live in the heart of north Oakville, welcome to Saw Grass! This gorgeous stacked townhouse comes with 2 large bedrooms and 2 large full bathrooms. This corner unit has tons of natural light, with a corner top floor closed private balcony facing the quiet road. You get your own private garage with a dedicated driveway space as well. Kitchen has stunning Shaker Cabinets with granite counter tops! High ceilings, open concept living with a large living room and separate private dining allows you to entertain in space and luxury! Attached, owned garage is spacious and includes a private driveway. Uptown Core you can walk to Walmart and all amenties like parks, transit and Sheridan College Close By. This is a great opportunity for First Time Buyers, Investors and anyone looking to live in the action. DON"T MISS OUT ON THIS OPPORTUNITY! MOTIVATED SELLERS! (id:26049)
27 Putnam Drive
Brampton, Ontario
Welcome to 27 Putnam Drive, a 2-storey home situated on a lot across from a park, offering 4+1 bedrooms, 3.5 bathrooms, 2 kitchens, and a double garage. With great curb appeal and a functional layout, this home is perfect for easy everyday living and entertaining. The spacious, light-filled living room flows into the dining area, with large windows that overlook the side and back of the home. The kitchen features ample cabinetry and counter space, a centre island, a breakfast area, and a sliding door walk-out to the backyard. Completing the main floor is a powder room, laundry room, and convenient inside access from the garage. Upstairs, the generous primary bedroom is finished with French doors, large windows, a walk-in closet, and a 4-piece ensuite with a soaker tub and shower. Three additional bedrooms and a 4-piece bathroom complete the upper level. The finished basement offers added living space with a recreation area, second kitchen, bedroom, 4-piece bathroom, and storage. The backyard features a large patio ideal for outdoor relaxation. Conveniently located close to schools, parks, trails, golf courses, and a wide range of amenities. (id:26049)
702 - 3377 Derry Road E
Mississauga, Ontario
Introducing a beautifully renovated 3-bedroom, 2-bathroom condo, ideal for both primary residence seekers and investors. This spacious unit features an open-concept design that creates a generous living area, perfect for entertaining. Enjoy the large balcony, modern pot lights, new flooring, and beautiful bedrooms. Situated in a prime location just 5 minutes from Pearson Airport, this property offers easy access to major highways, including the 401 and 427. It's an excellent choice for families and professionals, with convenient proximity to public transportation, shopping centers, dining options, and schools. Don't miss the opportunity to make this exceptional condo your new home or investment. (id:26049)
3168 Saddleworth Crescent
Oakville, Ontario
REFINED LUXURY LIVING IN PRESTIGIOUS BRONTE CREEK! RARE THREE CAR GARAGE! Welcome to 3168 Saddleworth Crescent, where style, comfort, and function unite. Nestled on a quiet, family-friendly street just steps from St. Mary Catholic Elementary School, trails, parks, and Fourteen Mile Creek, this 4 bedroom, 3+1 bath executive home is perfect for modern family living. The main level features elegant principal rooms, including a formal living room, dining room with coffered ceiling, family room with statement gas fireplace, private office/den, and convenient laundry room. The dream kitchen is appointed with granite countertops and backsplash, premium built-in appliances, butler's pantry, centre island with breakfast bar, and bright breakfast area with walkout to the backyard. Upstairs, the spacious primary suite awaits with a private sitting area with gas fireplace, custom walk-in closet, and spa-inspired five-piece ensuite with double vanities, soaker tub, glass shower, and water closet. Two bedrooms share a four-piece ensuite, while the fourth bedroom enjoys its own four-piece ensuite and walk-in closet. Additional highlights include 9' ceilings on the main level, hardwood floors throughout the main and upper levels, crown moldings, California shutters, wainscoting, custom closet organizers, hardwood staircases with carpet runners and iron pickets. Recent updates include Husky central vacuum (2023), entrance doors (2021), garage doors (2021), furnace (2021), central air (2018), roof (2018). The outdoor space is equally impressive with an exposed aggregate triple driveway, tiered front walkway, and a private fully fenced backyard oasis featuring an exposed aggregate patio and walkway, beach pebble accents, coach lamps, and beautifully landscaped gardens. This is luxury family living at its finest! (id:26049)
1616 - 4185 Shipp Drive
Mississauga, Ontario
Welcome To Chelsea Towers! Fabulously Renovated 2 Bdrm+Den 2 Bath; Large & Modern Kitchen W/Stainless Steel Appliances; Master Bedroom with Huge Closets(Included), Functional Den can be used as separate room. Unobstructed Gorgeous South-East Views showing CN Tower and Lake Ontario from the Living Room and Bedrooms. Condo fees are all-inclusive (Water, Electricity, Gas, Cable TV, Parking). One Parking spot Included, Extra parking spot available for only $30/mth, 24 Hr Security & Access To Stunning Amenities: Indoor Pool, Sauna, Exercise Room, Outdoor Tennis Court, Children's Park Area; 3 Elevators servicing only 22 Floors. Amazing Family Friendly Location! Seasonal Farmer's Market right across the street! Walking Distance To WholeFoods, Walmart, Sq1; Food District, Cineplex, Go Transit; Schools; Sheridan College. Rapid access to/from Highway 403 (Hurontario Exit) (id:26049)
7148 Wrigley Court
Mississauga, Ontario
Immaculate 4+1 Bedroom Home with Custom Finishes in a Great Neighborhood! Pride of ownership shines in this beautifully upgraded 4+1 bedroom home located in a highly desirable, family-friendly neighborhood, just minutes from Highways 401, 407 and 403.The main floor features a stunning kitchen finished in antique white cabinetry, offering ample storage, soft-close doors, built-in garbage disposal, and numerous high-end upgrades. Marble flooring and premium Bosch appliances complete this elegant space. Throughout the home, you'll find hand-scraped hardwood floors on the main and upper levels, with no carpet anywhere. The entire home features smooth ceilings and has been freshly painted in modern, neutral tones. All bathrooms have been beautifully renovated with quality finishes. The primary suite offers a luxurious escape with a spa-like ensuite and a custom walk-in closet, providing both comfort and style. Step outside to enjoy a professionally landscaped backyard featuring perennial gardens, a stamped concrete driveway and patio, and a large shed for extra storage. A durable metal roof with extended 50 year transferable warranty adds lasting value and curb appeal. Brand new AC (2024), HWT (2022) and Furnace are all owned. To top it all off, the fully finished basement includes a separate entrance, a full kitchen, a spacious bedroom, and a modern 4-piece bathroom ideal for extended family, guests, Airbnb income potential. Lots Of Amenities At Your Doorstep Don't Miss This Opportunity (id:26049)
515 Trafalgar Court
Milton, Ontario
Welcome to this beautifully maintained detached 3-bedroom, 2-bathroom back split nestled on ararely offered private court in the sought-after Dorset Park neighbourhood. Set on animpressive 55' x 120' lot, this home offers the perfect blend of space, privacy, andfamily-friendly living.Step inside to a bright and functional layout with generous living areas, ideal for growingfamilies or entertaining guests. The bedrooms are filled with natural light, while both fullbathrooms are well-appointed for everyday comfort.The backyard is a true retreat enjoy summers by your inground pool, complete with brand newpool equipment, surrounded by mature trees and plenty of room for outdoor dining and play.Located within walking distance to some of the area's top-rated schools, parks, and justminutes to shopping, transit, and highways this is an unbeatable location for familieslooking to settle in a quiet, community-focused area.Whether you're upsizing, downsizing, or buying your first home, this property offers incrediblevalue and endless potential.Dont miss this rare opportunity on a quiet court in one of the area's most desirableneighbourhoods! (id:26049)
15 Concorde Drive
Brampton, Ontario
Welcome to your dream home-a beautiful bungalow that combines timeless charm, comfort with a modern elegance. Nestled in a thriving neighborhood this meticulously maintained home has been cherished by the same owner & is now ready to welcome you. Step inside the large foyer, where easy-to-clean ceramic flooring greets you with a warm and polished look. The open concept formal living & dining area is an entertainer's dream. High ceilings, & hardwood enhance the sense of space, while layout makes mingling effortless. The perfect backdrop for creating lasting memories. Culinary enthusiasts, the kitchen is a masterpiece. Designed with both form &function. It offers, ample cabinetry for storage, granite countertops, a large island or breakfast bar as well as eat-in! Large enough for 2 person prepping and cooking. This impressive kitchen has it all and also offers access to the lovely backyard. Connected seamlessly is the family room w. gas fireplace, perfect for late night movies and tea. The crown jewel is the spacious prim. w. hardwood, Ens. & w/i closet. 2nd/3rd bedrooms are cozy both with hardwood & ample closet space. Laundry on the main fl00r, along w. garage access!Create Your Space in the Enormous Lower Level. Come look for yourself! (id:26049)
#83 - 2145 Sherobee Road
Mississauga, Ontario
Welcome To This Stunning 4 Bedroom, 2 Bathroom Townhouse in the Heart of Cooksville! This Beautifully Renovated Home Boasts a Modern & Sleek Design, with a Spacious Layout Perfect for Families or Those Who Love to Entertain. Step Inside & Be Greeted by the Newly Renovated Kitchen Featuring a Quartz Countertop & Stainless-Steel Appliances. The Open Concept Living/Dining Area Is Flooded with Natural Light, creating a Warm & Inviting Atmosphere. The Master Bedroom Has Ample Closet Space. Three Additional Bedrooms Provide Plenty of Room for a Growing Family. Outside, Enjoy the Convenience of 2 Car Parking (One in the Garage) And Visitor Parking for Guests. The Maintenance Fees Include: Internet & a VIP Package, Making This Property a True Gem Conveniently Located Just Minutes Away from the QEW & Public Transportation. (id:26049)
74 Earl Grey Crescent
Brampton, Ontario
Gorgeous Detached Home With Double Car Garage On A Premium Pie-Shaped Lot With No Neighbor's In The Back! Step Inside To A Bright And Spacious Open-Concept Main Floor Featuring A Large Living & Dining Area With Hardwood Floors And A Cozy Gas Fireplace Overlooking The Private Backyard. The Spacious Kitchen And Breakfast Area Are Filled With Natural Light And Showcase Brand New Quartz Countertops, Stainless Steel Appliances, Pot Lights, And A Walk-Out To Your Very Own Backyard Retreat. Enjoy Summer Entertaining On The Oversized Two-Tier Wooden Deck, Perfect For Gatherings And Relaxing Outdoors. The Upper Level Offers Three Generously Sized Bedrooms, Including A Spacious Primary Suite With A Walk-In Closet And A Private 4-Piece Ensuite. The Finished Basement Provides A Large Rec Room With Laminate Floors And Endless Possibilities For Additional Living Space. Located On A Quiet Street, This Beautiful Home Backs Onto Open Green Space With No Rear Neighbor's, Offering Added Privacy. Walking Distance To Plazas, Schools, Parks, And Public Transit. Just Minutes To Mount Pleasant GO Station And All Major Amenities. (id:26049)
100 Kempenfelt Trail
Brampton, Ontario
Outstanding, freehold townhome with much attention paid to detail featuring a grand vaulted two storey foyer and 9f main level ceiling. Upgraded dark stained wood staircase with wrought iron pickets, brass chandelier. Featuring an open, modern design Living/dining and eat in chefs dream kitchen combination with espresso finished plank size laminate flooring throughout. Fluted wood wall feature with built-in floating white storage unit and modern chandelier. Upgraded kitchen with shaker style cabinetry including lit glass display cabinetry, crown molding, matted gold hardware, centre island with fluted wood panel, breakfast bar, quartz counters/quartz backsplash under valance lighting, extra large undermount sink, all stainless steel appliances, including a sleek design exhaust fan, walk out sliding door to patio. Three large bedrooms all seamlessly tied in espresso finish laminate flooring. Huge primary with a large walk-in closet/organizers, modern three piece ensuite with huge tempered glass separate shower Stall/rain shower head and handheld, matching quartz counter/undermount vanity sink. Upgraded main four piece bath with sliding glass doors/rain showerhead/handheld. Professionally finished lower level family room open concept kitchenette with open shelving, laundry room perfectly organized with backsplash feature, laundry tub, and shelving, pot lighting throughout, cold room, pantry, storage underneath staircase. Central vacuum, garage opener, interior garage access. Prime neighbourhood close to schools, parks, public transit, stores, spas, places of worship and recreation centers. Private fenced in yard with stone patio and flowerbeds. Attached on one side only by the garage allowing direct access to the backyard. This is a truly one of a kind opportunity to buy a completely upgraded, ready to move in condition home with a modern flare for luxury and functionality! Shows 10+++ (id:26049)
1 - 3040 Fifth Line W
Mississauga, Ontario
Fabulous End Unit In the Great Neighbourhood; Finished Basement W/ Separate Entrance From Backyard Or Garage. Additional Kitchen in the bsmt. Wood floor From Top to Bottom In Living W/ Lovely Bay Window; Dining Room W/ Hardwood And Large Windows Open Concept; Modern Kitchen W/ Pot Lighting; Three Large Bedrooms with Feature Master W/ 4Pc Bath & Custom Wi Closet; 2nd Bedroom Has Large Closet; Upper Level Laundry. Fully Fenced Backyard. Close To QEW, 403 And Lakeshore Go Station. (id:26049)
3 - 445 Ontario Street S
Milton, Ontario
Beautifully upgraded executive end-unit townhome offering 1,900 sq. ft. of modern, functional living on a premium lot. Featuring 3 bedrooms, 3 bathrooms, 2 living areas, and an open-concept upgraded kitchen with stainless steel appliances, gas range, center island, and custom cabinetry.The bright second floor boasts a seamless living, dining, and kitchen layout perfect for family life and entertaining along with a cozy dining nook and powder room. The ground level offers a versatile sunlit room with backyard access, ideal as a fourth bedroom, office, or family room.Upstairs, the primary suite features a private 3-piece ensuite, walk-in closet, and oversized windows, plus two additional bedrooms and a stylish 3-piece bath. Upgraded wood stairs add warmth throughout.Includes an unfinished basement with a 3-piece bath rough-in for future potential. Located in a sought-after, family-friendly area near top schools, parks, Milton Mall, transit, and everyday conveniences. (id:26049)
11 - 444 Silverstone Drive
Toronto, Ontario
Discover This Charming 3+1 Bedroom, 3 Bathroom End Unit Townhouse, Beautifully Nestled Among Tall Pines Offering A Sense Of Sanctuary And Privacy In A Prime Neighbourhood. This Home Features Thoughtfully Upgraded Bathrooms And A Lovely Kitchen Adorned With Modern Cabinets, Elegant Quartz Countertop, And Stainless Steel Appliances Including A Built-In Dishwasher And Stove. The Spacious Living And Dining Area Invites You To Unwind And Enjoy Moments With Loved Ones, With Warm Walk-Out To A Secluded, Fenced Backyard Where You Can Find Peace And Tranquility. The Finished Basement Adds An Excellent Touch, Providing A Comfortable Guest Room And A Space Perfect For Entertainment, Complemented By A Convenient 2pc Bathroom. Close To Shopping, Schools, Public Transit, Hwys, Library, Rec Cente, Parks, & Humber Hospital. This Home Is Not Just A House; Its A Place To Create Lasting Memories & Find Comfort In Every Corner. (id:26049)
1522 Devon Road
Oakville, Ontario
Stylish, classy home with lots of luxurious detail. Over 4,800 square feet above grade and over 7,300 square feet of total living space. Designed by Michael Pettes, built by PCM. The main level has a European flair with plaster crown moulding, custom draperies, wall sconces, and attractive wall and ceiling details throughout. Dramatic main floor library with upper level wrought iron catwalk, soaring ceiling height and gas fireplace. Massive formal dining room with seating for 10, dressed up for entertaining. Downsview kitchen with servery, large island and open to eat-in area and family room. Outstanding upper level layout. Wide hallway with skylight offers ideal opportunity to showcase art or family photos. All four bedrooms are generous in dimension and have their own ensuites and ample closet space. The primary suite has a dressing room, cathedral ceiling and a luxurious ensuite. Readers will appreciate the built-in bookshelf adjacent to the soaker tub. Fully finished basement with all the features you need. Fifth bedroom and full bath. Elaborate rec room with wet bar and wine cellar featuring stone walls. Big laundry room with ample counter space. Wide winding walk-up to backyard. Another notable feature of this home is that it has a main floor den and upper level study (as well as a library). Southeast Oakville is known for its schools, so if you have multiple family members who need dedicated work space, this home is worth a look. Heated driveway finished with interlocking stones. Large garage with good height and car lift. Attractive rear elevation with covered porch. 2 furnaces and 2 air conditioners. Quick walk to multiple good schools. Close to shopping and highways. (id:26049)
30 Deerglen Drive
Brampton, Ontario
True Showstopper! Fully renovated bottom to top with no expense spared, this luxurious home boasts high-end finishes inside and out. 4 Bedrooms, 5 Washrooms & 2 Bedrooms Finished Basement with Sep-Entrance. Amazing Layout Sep Living Room, Sep Dining & Sep Family Room W/D Fireplace. Move-in ready and designed with luxury living in mind, it features smooth ceilings throughout and an entertainers dream backyard with beautiful trails back of the house. Automatic blinds on main floor. Heated washrooms upstairs floor. Newly Professionally Painted Throughout.In ceiling surround sound speaker system main floor and upstairs. High Demand Family-Friendly Neighbourhood & Lots More. Close To Trinity Common Mall, Schools, Parks, Brampton Civic Hospital, Hwy-410 & Transit At Your Door**Don't Miss It** (id:26049)
996 Vickerman Way
Milton, Ontario
Welcome to 996 Vickerman Way in the heart of Milton's Coates neighbourhood - an established, family-friendly area known for its quiet streets, strong sense of community, and proximity to parks, schools, and everyday essentials. This Sundial Balsam model offers 2,540 sq. ft. of well-designed space on a peaceful street with one-way access off Louis St. Laurent, limiting traffic and adding to the relaxed feel. Inside, the main floor features 9-foot ceilings, hardwood floors, and a main-floor office tucked away near the front entrance - ideal for working from home without giving up a bedroom. The renovated custom kitchen with tall cabinetry overlooks the backyard and flows into the open-concept family room with a cozy gas fireplace.The 100-foot deep lot is noticeably larger than most in the area. Enjoy a sense of privacy with greenspace behind and mature bushes along the back fence, and entertain with ease on the massive wood deck featuring a covered dining area - perfect for hosting. Upstairs, you'll find new carpet (2025) and four oversized bedrooms, including a spacious primary retreat with two walk-in closets and a 5-piece ensuite with double sinks and a glass shower. The main-floor laundry offers added convenience with access to the garage. Additional features include east-west exposure for great natural light, an unfinished basement with future potential, and a front ramp that can remain or be removed. A short walk to Coates Park, Tim Hortons, Metro, FreshCo, Starbucks, schools, and more. A beautifully cared-for home in a quiet, welcoming neighbourhood - you'll feel right at home. (id:26049)
1002 - 65 Southport Street
Toronto, Ontario
Welcome to this beautiful two-bedroom condo located in the highly desirable High Park-Swansea neighborhood. Bright and spacious, this unit offers over 1,100 square feet of comfortable living space. It features a generous living and dining area that leads to a stunning southwest-facing balcony with breathtaking views of the lake and surrounding nature filling the home with natural light from sunrise to sunset.The kitchen and bathrooms have been tastefully renovated, while two new energy-efficient air conditioning units, installed just two years ago, provide reliable year-round comfort. The unit includes two large bedrooms, a stylishly updated 3-piece bathroom, and a spacious laundry room conveniently connected to the kitchen, complete with full-size washer and dryer and plenty of additional storage. Locker and 1 underground parking are also included. Meticulously maintained and move-in ready, this home is perfect for first-time buyers, young families, or those looking to downsize without compromising on space or location. Maintenance fees include all utilities, cable, and internet, adding to the ease of living. Residents enjoy a full suite of amenities including an indoor swimming pool, sauna, fully equipped fitness centre, tennis courts, billiards room and party space. Surrounded by natural beauty and just moments from the Humber River trails, Grenadier Pond, Lake Ontario, and High Park, this location offers the best of both nature and city living. A rare opportunity to own a stylish and spacious condo in one of Toronto's most sought-after communities - this west-end gem truly has it all. (id:26049)
65 Barrhead Crescent
Toronto, Ontario
Tucked away on a peaceful, tree-lined street in one of Etobicokes most welcoming neighbourhoods, this 1.5-storey home has so much to offer. Inside, youll discover a bright and airy main floor with modern touches that complement the homes classic character. Two comfortable bedrooms and two updated bathrooms make it a great fit for a variety of lifestyles. The fully finished basement opens up plenty of possibilities perfect as a cozy hangout, a work-from-home space, or an extra bedroom for guests. Outside, the spacious, fully fenced backyard is a blank canvas for summer entertaining, gardening, or simply enjoying some downtime. Plus, youre just around the corner from parks, schools, shopping, and easy transit options. If you appreciate a home thats move-in ready and close to all the conveniences you need, this ones well worth a look! (id:26049)
2703 - 710 Humberwood Boulevard
Toronto, Ontario
Perched on the 27th Floor, this lovely suite has an unobstructive view of the city. The eastern exposure is ideal for extra sunlight. This suite has an open balcony, looking down at the Humber river & nature. One of the best features is having your storage/locker on the same floor. We invite you to visit. (id:26049)
110 - 1350 Main Street E
Milton, Ontario
This stunning ground-level condo offers over 1,000 sq ft of modern living space filled with abundant natural light. Featuring two spacious bedrooms and two stylish bathrooms, it combines comfort and convenience. The interior boasts updated luxury vinyl plank flooring and a contemporary kitchen with granite counters and revamped cabinets, perfect for cooking and entertaining. Step outside onto your private terrace, ideal for relaxing. The building is well-maintained, with underground parking, a dedicated storage locker, common area club house and gym, visitor parking, and additional parking for tenants. Perfectly situated close to a variety of fine amenities, public transit, and major highways, this move-in-ready home provides a seamless blend of comfort and accessibility. (id:26049)
52 Beresford Avenue
Toronto, Ontario
An exceptional opportunity in the heart of Swansea, one of Toronto's most coveted and family-friendly neighbourhoods!. This charming detached home sits on a rare 32-foot wide lot with a pool-sized backyard and private parking for two cars (no shared driveway)a true rarity in this part of the city. The home offers a solid layout with a recently renovated kitchen and a bright, open family area that walks out to a sunny, west-facing backyard. Ideal for immediate living, rental income, or as the foundation for a larger renovation or custom build.Whether you're an end-user looking to personalize, an investor seeking rental potential, or a builder with vision, this property delivers endless upside. The location speaks for itself: walking distance to the Bloor subway, top-rated schools, scenic parks and trails, and surrounded by local cafes, bakeries, and shops. Quick access to downtown by transit or car (just 8 minutes to the Gardiner Expressway).Detached homes on wide lots in Swansea are a rare find, especially with this combination of land, location, and future potential. Don't miss your chance to renovate, rebuild, or invest in one of Torontos most sought-after communities! (id:26049)
34 Bernadino Street
Brampton, Ontario
Discover your perfect home! This stunning property features 4 spacious bedrooms, 4 elegantly appointed bathrooms, 2 kitchens, 2 dedicated laundry rooms, and a newly finished basement suite. The expansive main floor boasts 9-foot ceilings and an abundance of natural light from numerous windows. Set on an extra-wide lot with a bonus side yard, the home offers both unique charm and functional living spaces. Enjoy the seamless flow from the kitchen to your private outdoor retreat, and upstairs, find a thoughtful layout complete with a grand principal bedroom featuring two full bathrooms and a separate laundry area. This home is being sold alongside 36 Bernardino, its semi-detached counter part an incredible opportunity for extended families to live side by side while enjoying their own private space. This end-of-street semi-detached home sits on an extra-wide lot with an abundance of natural light from numerous windows. A fantastic opportunity for buyers seeking a spacious home at an improved price perfect for a growing family! With the Clark Way bus route just steps away, convenience is at your doorstep. Come see firsthand all that this exceptional home has to offer! (id:26049)
148 Rory Road
Toronto, Ontario
Welcome to this beautifully renovated condo townhome, tucked away in a quiet, family-friendly enclave with a park nearby and green space right outside your front door. Renovated in 2021, this stylish home features engineered hardwood floors throughout, custom staircases, and pot lights for a clean, modern look. The bright kitchen boasts 24' x 24' porcelain tile flooring, quartz countertops, a water fall island, and direct walkout to a spacious, approx. 126 sq.ft terrace-perfect for BBQs and sunset lounging. Modern tech upgrades include USB integrated outlets in the Kitchen, LED Bathroom mirrors, Google Nest doorbells and Nest Protest smoke and C02 alarms. The lower level offers a laundry room, rec room, pantry, and convenient access to the garage. A parking tag is provided for an additional surface parking spot. There is ample street parking and a dedicated visitor parking lot as well. With no grass to maintain and no show to shovel, this home is ideal for families and anyone seeking low-maintenance living in a connected, peaceful setting. The Maple Leaf community offers the prefect blend of suburban charm and city convenience. Enjoy quick access to Hwy 401 and 400, Yorkdale Mall, Humber River Hospital, as well as buses and the subway, making commuting and daily errands a breeze. This move-in-ready home offers style, comfort, and unbeatable location. (id:26049)
65 Arthur Griffith Drive
Toronto, Ontario
WELCOME TO 65 ARTHUR GRIFFITH DR. THIS WELL MAINTAINED SOLID BRICK SEMI DETACHED BUNGALOW AWAITS YOU. THIS FAMILY HOME HAS BEEN LIVED IN AND LOVED FOR MANY WONDERFUL YEARS, NOW ITS YOUR OPPORTUNITY. EASY BASEMENT ACCESS FROM THE DRIVEWAY TO THE FINISHED BASEMENT HAS A GREAT SAME LEVEL FULL WALK OUT TO THE OVERSIZED BACKYARD. THIS SEPARATE LIVING AREA HAS A FULL KITCHEN , BATHROOM AND LIVING ROOM IS PERFECT FOR EXTENDED FAMILY OR RENTAL INCOME POTENTIAL. STEP UP ON THE OAK STAIRCASE TO THE MAIN FLOOR LIVING AREA AND YOU WILL FIND 3 WELL SIZED BEDROOMS, LIVING/DINING ROOMS WITH GLEAMING HARDWOOD FLOORS. A NICE SIZED KITCHEN WHICH HAS PLENTY OF ROOM FOR THE FAMILY. AFTER DINNER, STEP OUT TO THE COVERED BALCONY FOR SOME FRESH AIR AND RELAX. COME VISIT! (id:26049)
3073 Bentley Drive N
Mississauga, Ontario
Gorgeous Detached Executive Home In Sought After Churchill Meadows. Corner Lot, with Amazing layout, 5+2 Bdrms.It Features 9Ft Ceilings On The Main Level, Separate Dining, and a Spacious Family Room with a Gas Fireplace and Large Windows Offering an Abundance of Natural Light. Adjacent to the Family Room is a Stylish Kitchen Featuring Quartz Countertops, Stainless Steel Appliances. Upstairs, the original 4-bedroom Layout has Been Thoughtfully Customized to Feature an Open-Concept Office/2nd-Floor Family Room in Place of the 5th Bedroom Offering Versatility for Work, Study, or Additional Living Space. Master Bedroom Offer Huge Space with 2 Walk In Closets. The Professionally Finished Basement with 2 Bedrooms and Kitchen, Ideal for an In-Law Suite or Potential Rental Income. This Lower-Level Space also Features a Modern 3-Piece Bathroom and a Larg Recreation Room that Offers Flexibility to Accommodate a Spacious Living and Dining Area, Along with Ample Storage. The Outdoor Space is Ideal for Family Fun, Lots of Grassy Area for the Kids to Play. Perfectly Located within Walking Distance to Parks, Schools, Shops, and Everyday Amenities, with Quick Access to Major Highways for Seamless Commuting. There is Absolutely Nothing to Do Other Than Move In and enjoy! (id:26049)
3070 Nawbrook Road
Mississauga, Ontario
Rarely Offered! Stunning 166ft+ Deep Ravine Lot in Prime Mississauga Location. Nestled on an exceptionally deep 166+ foot lot backing onto a lush, private ravine, this well-maintained 4-bedroom, 4-bathroom home offers a rare opportunity in Mississauga. With solid bones and incredible potential, this home features a fully finished basement complete with a full bathroom and a separate walk-up entrance through the garage ideal for extended family living. Enjoy unbeatable convenience: walk to Costco, Walmart, and a wide range of shops and restaurants. Commuting is a breeze with Highway 427 and the QEW less than 5 minutes away, and Kipling Subway Station just a 10-minute drive. This is a unique chance to own a property with size, privacy, and location. don't miss out! (id:26049)
26 Richmond Drive
Brampton, Ontario
Welcome to 26 Richmond Drive an inspired blend of European sophistication and contemporary design, located in the prestigious Peel Village neighbourhood, just moments from the serene Charles Watson & Family Garden and the picturesque Etobicoke Creek Trail.Step inside, and youre instantly immersed in a home designed to awaken the senses. Bathed in natural sunlight from overhead skylights, with expansive windows and full-height sliding glass doors throughout, the interiors are light-filled, airy, and effortlessly connected to nature. Much like a luxurious Tuscan villa, the home embraces an open-air lifestyle where the outdoors becomes an extension of the living space fresh air, flowing light, and serene garden views at every turn. Every element of this home has been thoughtfully curated to balance elegance with warmth. The open-concept layout, frameless interior doors, and a striking central staircase provide architectural finesse, while custom-crafted bamboo cabinetry, bamboo closets, and a handmade bamboo dining table introduce natural textures and sustainable beauty. A fully finished, integrated basement ideal for entertaining or multigenerational living Saltwater heated concrete pool with a spa-style outdoor shower your own private resort Library with a gas fireplace, sun-filled solarium, and a convenient dog wash station All bedrooms open to the outdoors with floor-to-ceiling sliding glass doors allowing natural breezes and the peaceful sound of nature to flow in freely A tranquil primary suite with walkout balcony overlooking a lush, secluded garden a true nod to the quiet beauty of the Tuscan countrysideRefined material choices elevate the experience throughout: Italian tile and durable laminate flooring for style and longevity A cohesive bamboo motif carried through cabinetry, backsplash, and built-ins Custom-finished windows and premium exterior wood accents that reinforce the homes timeless aesthetic Curb appeal is nothing short of commanding, with* (id:26049)
3523 Pintail Circle
Mississauga, Ontario
Nestled in a super quiet and well-established neighborhood, this exquisite two-storey all-brick detached home offers a perfect blend of elegance and functionality on a spacious lot with a western exposure garden. The outdoor space is a true retreat, featuring multilevel decks, a newer hot tub, and enchanting garden LED lighting, ideal for relaxation and entertaining. The property includes a double car garage with an opener and a newer driveway capable of accommodating four cars, ensuring ample parking. Practicality meets convenience with no walkway to maintain, eliminating the need for snow plowing in winter. Inside, the spotless renovated home boasts a newer roof, quality vinyl windows in excellent condition, and a newer owned furnace & central air for year-round comfort. The heart of the home is the stunning newer white kitchen, complete with a centre island, stainless steel appliances, and a walk-out to a large deckperfect for indoor-outdoor living. The main level features new quality laminate flooring, a spacious laundry room with extra doors to the outside, and a large dining room and living room combo, alongside a separate family room with a cozy fireplace. Upstairs, four good-sized bedrooms await, including a luxurious primary bedroom with a 5-pc updated bath and walk-in closet. The finished basement adds versatility with a fifth bedroom or den, a new 3-pc bath, a large storage room, and a cold room, offering in-law capacity with hidden sink connections. Located in a fantastic area, this home is minutes from top schools, major shopping centers, a new community recreation centre, HWY 401 & 403, and numerous parks, making it the perfect family home in an unbeatable location. (id:26049)
9 Kingham Road
Halton Hills, Ontario
Welcome to 9 Kingham Road, Acton Perfect for First-Time Buyers & Savvy Investors! Discover incredible value and potential in this charming 3-bedroom, 1-bathroom condo townhouse. This bright and functional home offers a fantastic opportunity to enter the housing market or expand your investment portfolio in a growing, family-friendly community. Step inside to a spacious living area with natural light, dining room and kitchen with ample storage, and three generously sized bedrooms ideal for families, home offices, or rental flexibility. The private backyard space is perfect for relaxing or entertaining, and the full basement offers extra room for storage or future finishing potential. Located close to schools, parks, shops, and the Acton GO Station, this home combines comfort, convenience, and commuter-friendly access all at an affordable price point. (id:26049)
345 Potts Terrace
Milton, Ontario
Welcome to this Exceptional home on a prestigious street in Milton. Modern home with Designer upgrades Nestled on a premium Ravine lot. Stunning Limestone Front Exterior is the first Impression that will Catch your eyes . Custom fiber glass Double Door Entrance welcome to step you in on a Grand Foyer with Marble Flooring. Rich premium custom color Hardwood flooring flows Seamlessly throughout. Elegant Millwork features 7 Inch pinewood Baseboards , Pot Lights, Iron Pickets, Designer chandeliers, , 9ft Ceiling. chef Inspired Kitchen with High-End appliances, showpiece Custom Fireplace in a 17 Foot Family room offers warmth and style . Handpicked custom lights fixture add charm and elegance throughout the home . Renovated Bathrooms with floor to ceiling tile work for a spa like experience. List goes on . Spectacular 100-Foot wide Ravine to enjoy rare privacy and an Expansive, fully Private backyard oasis backing onto a serene Ravine will definitely Impress .Own this beautiful home and enjoy the living in city with a cottage like experience. (id:26049)
17 Trentin Road
Brampton, Ontario
Presenting a stunning 4 bedroom semi-detached home with 2-bedroom LEGAL BASEMENT APARTMENT featuring a double door entry and elegant hardwood flooring with pot lights throughout the main living areas. Enjoy a separate family room with a large window, hardwood floors, and additional pot lights for a bright, inviting atmosphere. The modern kitchen, combined with a breakfast area, boasts stainless steel appliances, a stylish backsplash, and granite countertops. Upstairs, you'll find four generously sized bedrooms, including a primary suite with a private 4-piece ensuite. The home also includes a legal 2-bedroom basement apartment with a separate entrance, a spacious open-concept living and kitchen area, and pot lights throughout. There's also a provision for a second laundry setup in the basement Upstairs, you'll find four generously sized bedrooms, including a primary suite with a private 4-piece ensuite. The home also includes a fully legal 2-bedroom basement apartment with a separate entrance, a spacious open-concept living and kitchen area, and pot lights throughout. The basement can generate extra rental income currently, rented for $1850. There's also a provision for a second laundry setup in the basement. Exterior of home includes include pot lights on front exterior of the home, a professionally finished concrete-paved backyard. The roof was replaced in 2022. The extended driveway can accommodate up to 3 car parking. Located in the highly sought-after Hwy 50/Clarkway area, this home is close to top-rated schools, shopping, and all essential amenities. No Sidewalk. (id:26049)
9-01 - 2420 Baronwood Drive
Oakville, Ontario
Premium Luxury 3-Bedrooms Ground Floor Stacked Townhouse With 2 Full Baths, 1 Parking & Large Private Terrace Located In Oakville's Highly Sought After West Oak Trails Neighbourhood!!! Spacious Layout With Abundant Sunlight, Modern Kitchen Features Stainless Steel Appliances, Centre Island, Spacious Open Concept Living/Dining, Private Backyard Patio. Large Master Bedroom With 4Pc Ensuite Bathroom. Ideally Located Near Top Rated Schools, A Safe and Child-friendly Neighbourhood, Transit, Hospital, Shopping, Groceries, Restaurants and Major Highways Qew, 403, 407. Immaculate And Ready To Move-In. Ideal For First Time Home Buyers, Small Families and Professionals. (id:26049)
22 Putney Road
Caledon, Ontario
Don't miss this rare opportunity. Tucked away in a quiet enclave of Executive homes, Lies this stunning Bungaloft on a perfect pie-shaped lot backing onto Conservation Land with mature trees and Biosphere Walking/Hiking Trails. Located a short Distance to all amenities of Caledon East. Step in the front door to high Vaulted ceilings and a open concept floor plan. An upgraded Chefs Kitchen with Granite counter tops and walks out to your beautiful private backyard garden. Perfect for hosting guest. A large main floor Primary Suite with a scenic backyard view, 4 piece ensuite bathroom with Jacuzzi style tub and walk-in closet. California Blinds, Crown moldings, Tray ceilings, Gas fireplace and warm Hardwood floors. A large partially finished basement with high ceilings, bathroom / plumbing already roughed-in, awaits your finishing touches. Water Softener System. An award winning private backyard oasis straight out of Better Homes + Gardens Magazine. This house has a practical layout and is large enough to accommodate Extended family. Main floor laundry and direct Inside access to your two car garage with high Ceilings. Additional two more parking spaces on the driveway. Welcome Home. (id:26049)
2730 Hammond Road
Mississauga, Ontario
Welcome to this beautifully appointed 4+1 bedroom, 4-bathroom detached home, nestled on a quiet, family-friendly street. Situated on a rare oversized pie-shaped lot, this home offers the perfect blend of comfort, function, and luxury living. Step inside to find a thoughtfully renovated interior featuring a spacious kitchen designed for both everyday living and elegant entertaining. With an expansive center island, abundant cabinetry, a gas range, and direct access to the backyard, its the heart of the home. Walk out to your private outdoor retreat complete with a professionally landscaped yard, stunning swimming pool with waterfall feature, multiple seating areas, green space for play, ideal for summer living. The main floor boasts exceptional versatility with two dedicated office spaces, a formal dining room, and a welcoming living room with views of the backyard. A stylish powder room and direct access to the double garage complete the main level. Upstairs, you'll find three generously sized bedrooms sharing a well-appointed bathroom, along with a spacious primary suite that serves as a true retreat. It features a walk-in closet and spa-inspired ensuite with a soaker tub and separate shower. The fully finished basement adds even more living space with a fifth bedroom and full bathroom ideal for guests or a nanny suite. A large recreation room with a cozy gas fireplace completes the lower level, offering space for both relaxation and play. Additional features include a two-car garage, parking for four vehicles in the driveway, and a Nest home system for smart, connected living. Close to parks, public transit, and top-rated schools, this is a rare opportunity to own a thoughtfully designed family home in a coveted location. (id:26049)
803 Hyde Road
Burlington, Ontario
Stop Seeking. Start Living - on Hyde Welcome to your upgraded 3 bed, 2.5 bath haven in Downtown Burlington just steps from the lake, small shops, restaurants, summer patios, and all the good vibes. Think evening walks on the waterfront, afternoon shopping at Mapleview, and dinner on a patio just around the corner. Youre also 5 mins to the GO Station, Walmart, QEW/407, and both Burlington Centre + Mapleview Malland Ikea! Basically, you're in the middle of everything Inside? Fully renovated and ready to impress.The kitchen is serving both style and functionfeaturing brand-new stainless steel Frigidaire appliances, soft-close shaker cabinets, and matte black hardware. Bathrooms are modern and refreshed, with curated finishes and upgraded fixtures.Bonus: your underground parking spot with direct access to the unitno stairs, no hassle, just straight-up convenience.Whether you're commuting, chilling by the lake, or entertaining in your new space, this one hits all the right notes. Come and see it. (id:26049)
73 Padbury Trail
Brampton, Ontario
Welcome to this stunning and spacious end-unit townhome that feels just like a semi! Nestled on a quiet, child-friendly street with no front or side neighbors on one side, this beautifully maintained home offers comfort, functionality, and modern style for today's family. Featuring 3 bedrooms and 3 bathrooms, the thoughtfully designed layout begins with a welcoming double-door entry and an open foyer that leads into a bright, airy family room complete with hardwood floors and a large bay window. The 2nd level boasts a large living and dining room, along with a sleek, modern eat-in kitchen offering quartz countertops, stainless steel appliances, stylish backsplash, custom pantry, and walkout to a private wooden deck perfect for home chefs and entertainers. The primary bedroom includes a walk-in closet and a 4-piece ensuite. Home comes with a fully fenced backyard and an unfinished basement waiting for your personal touch. Freshly painted with neutral colours, Pride of ownership shines throughout this home is truly move-in read ! Located just minutes from Mount Pleasant GO Station, top-rated schools, parks, shopping, and public transit, this home offers the perfect blend of comfort and convenience. (id:26049)
353 Rutherford Road N
Brampton, Ontario
Gorgeous 3+1 Br Detached home, with finished basement offers a harmonious blend of comfort & functionality, making it an ideal choice for families and/or professionals. Impressive front entrance with closed porch enclosure. An open-concept living room adorned with a bay window, allowing ample natural light and a luxurious ambience.Hardwood staircase, Carpet free house.Upgraded Kitchen with double door fridge, Cooktop stove & Built-in Microwave. Seamlessly connects to a beautifully landscaped, expansive backyard featuring a covered stone patio, perfect for evening relaxation. Fully finished basement with potential for a separate entrance through the backyard, offers versatility for extended family or rental opportunities. Backyard shed is equipped with electricity, air conditioning, and heating, making it suitable as a home office or creative studi. Garage entrance with closed porch. Extended driveway can accomodate 4 cars. Walking distance to public schools, park, shopping and mins to Hwy 410. (id:26049)
24 - 1347 Lakeshore Road
Burlington, Ontario
Welcome to this nicely updated, move-in ready, 1 bedroom unit with quality vinyl windows in every room, in an unbeatable and extremely desirable location, directly across from Spencer Smith Park, Spencer's at the Waterfront, and the Art Gallery of Burlington, and literally steps to the lake, trails, hospital, and downtown Burlington, and only a minute to the QEW, 403 and 407. This unit is on the first floor (7 steps down), has spacious principal rooms, including the living room, large eat-in kitchen, and primary bedroom, and has lots of quality updates throughout. Updates include ALL NEW in 2024: luxury wide plank vinyl flooring and 4 baseboards throughout, updated 4-piece bathroom with new vanity, countertop/sink, sink faucet, mirror, light fixtures, showerhead, and toilet, refreshed white kitchen cabinetry professionally painted inside and out, new fridge and stove, portable AC unit, and lighting, and freshly painted throughout. This unit shows 10+++. The complex has a nice community feel, is very quiet, well maintained, and has a great condo board. Complex amenities also include visitor parking, onsite laundry, and bike storage. The low monthly fee includes PROPERTY TAX, water, cable tv, unlimited high-speed internet, and storage locker. Optional parking space is $550/year. 2nd space may be available if needed. No dogs and no rentals/leasing. Don't wait and miss this opportunity for affordable living, in this very nicely updated unit, directly across from the lake and just about every other amenity! Welcome Home! Quick closing available! (id:26049)
2006 - 10 Parklawn Road
Toronto, Ontario
Beautiful 1 bedroom condo with an amazing view of the city of Toronto, Large Balcony/ walk to Lakeshore and enjoy the restaurants, park and friendly people walking around, bus at your door, minutes to downtown Toronto and QEW, great building and well managed, why rent when you can own this beautiful unit? Very clean unit in move in condition building has many amenities, really well priced unit, amazing Toronto location, a must see unit. (id:26049)
201 - 2230 Lake Shore Boulevard W
Toronto, Ontario
Beautiful 1 Bedroom Condo With 1 Parking Spot In The Award Winning Beyond The Sea! Amazing Mimico Location, Walk To The Lake! The Suite Offers A Large Terrace. Light And Airy Spacious Open Concept. Extremely Well Maintained And Tastefully Decorated, Well Managed Building, Steps To Public Transit, Minutes To Downtown & Close To The Highway! Walking Distance To Lake And Parks. Shops Nearby: Metro, LCBO, Shoppers, Orange Fitness & Starbucks!! Amenities Include Gym, Movie Theatre, Guest Suites, Party Rooms, Billiards, Rooftop Terrace, Library & Sauna. Truly A Lovely Unit. (id:26049)
2304 - 56 Annie Craig Drive
Toronto, Ontario
Welcome to Lago at the Lake's most impressive 1-bedroom plus den suite where luxury, comfort, and smart living come together effortlessly. Every inch of this stunning condo has been thoughtfully upgraded, from designer light fixtures and custom California closets to Hunter Douglas motorized shades that respond to your voice or remote. Step into the spa-like bathroom with luxe tiles and a ceiling rain shower that rivals any high-end retreat. Then head out to your private, spacious balcony and soak in breathtaking, unobstructed lake views that feel like your own personal escape. This unit isn't just move-in ready, it's move-in and fall-in-love ready. With resort-style amenities including a saltwater pool, sauna, steam room, full gym, cinema, party room, and guest suites, this is waterfront living at its most luxurious. (id:26049)
105 - 1480 Bishops Gate
Oakville, Ontario
Welcome to elegant and beautiful Ground-Level with approximately 900 plus (sq ft) 1-Bedroom + Den condo in the heart of prestigious Glen Abbey community. The apartment with garden doors open to your own private patio backing onto serene green space. Den used as Second Bedroom With W/I Closet and Door. This sun-filled and specious suite features an open-concept layout with sleek laminate flooring throughout, a spacious kitchen, breakfast bar, pot lights and light features , a large versatile den that easily functions as a second bedroom or home office. In-suite laundry, underground parking, and a locker. Just steps to trails, transit, shopping, restaurants, and the Bronte GO Station. Situated in the Glen Abby area with best rated, high ranking Secondary School (Abbey Park High School). Great Building Amenities, Club House, Party Room and Gym with Sauna and car wash. Plenty Of Visitor Parking. Walking Distance To Plaza. Close To Schools, Shopping And Transport. This is carefree condo living at its best, in a community that both vibrant and peaceful. Ideal for first-time buyers, professionals, or anyone craving a low-maintenance lifestyle surrounded by nature. Apartment rented for $2,365 per month. 24 hours notice for showing. 24 hours irrevocable offer with schedules send by email : [email protected]. Any question please contact. Raid Khamis (call or text ) 416-854-6076 (id:26049)



